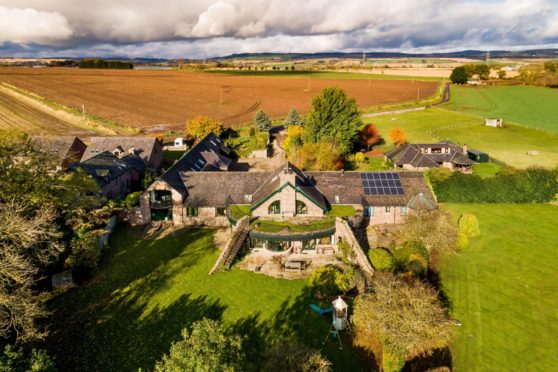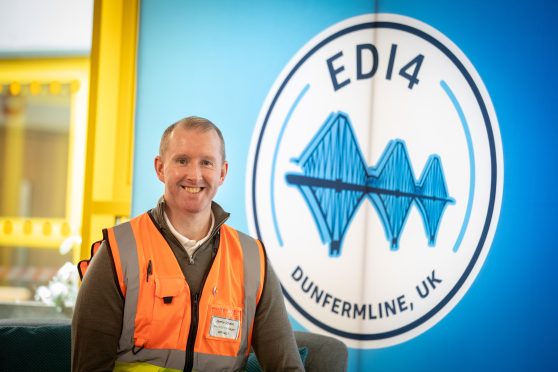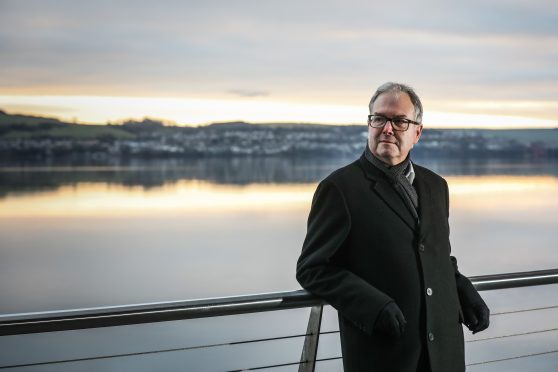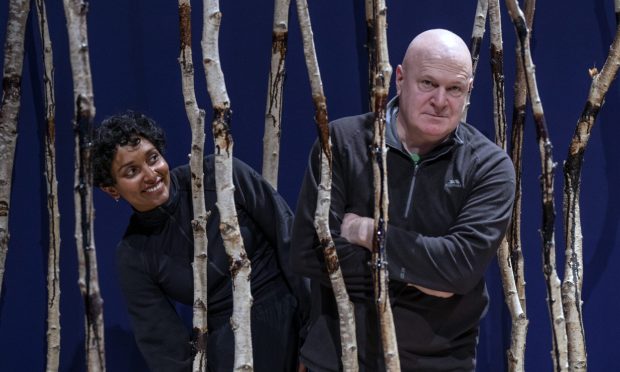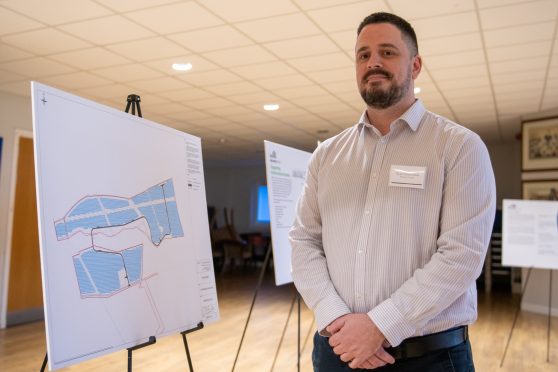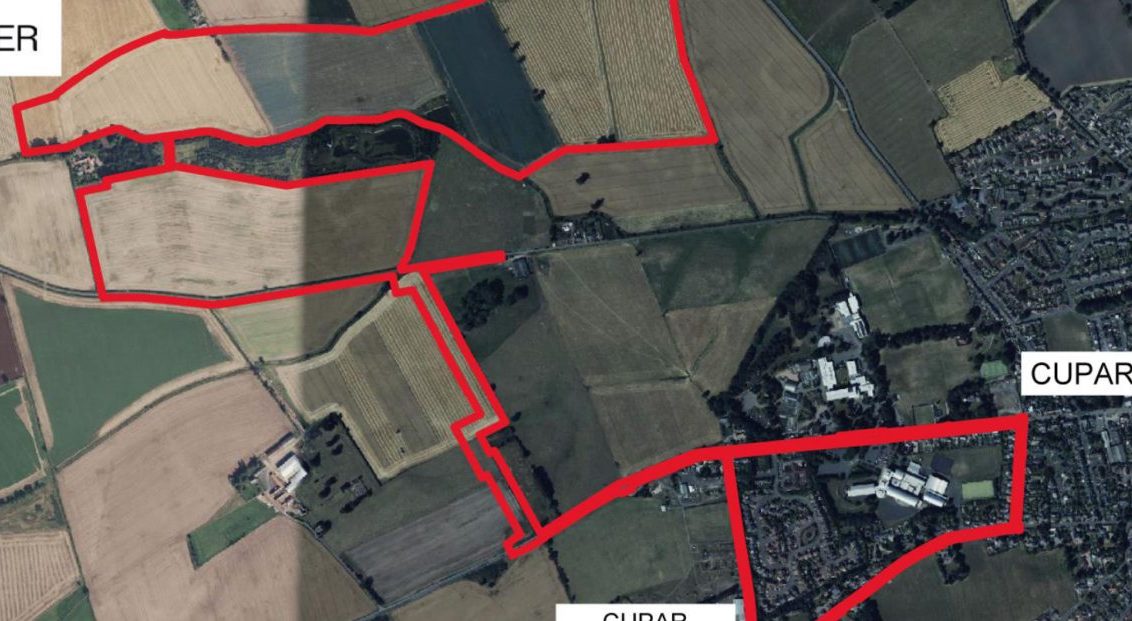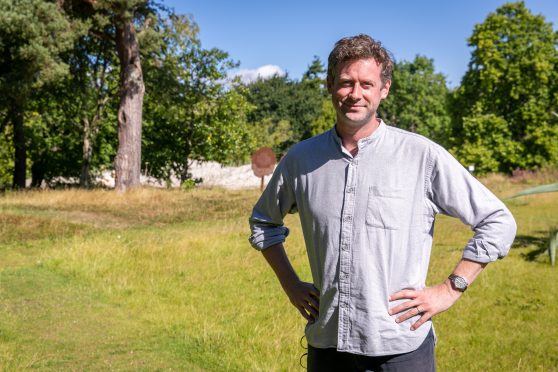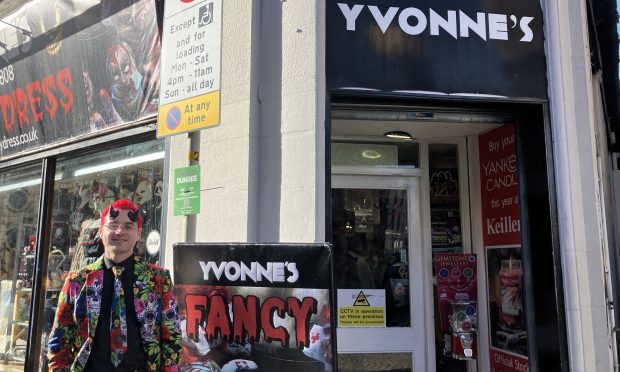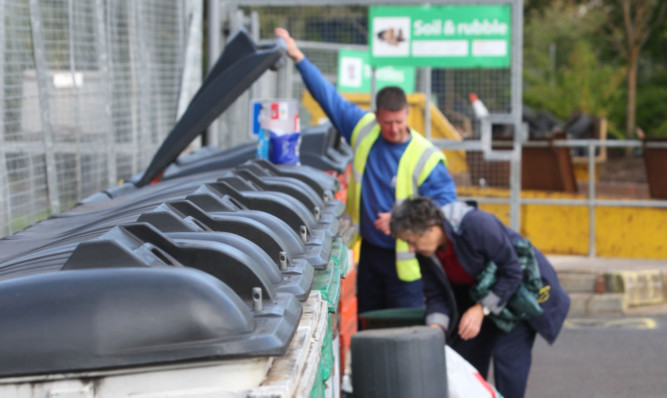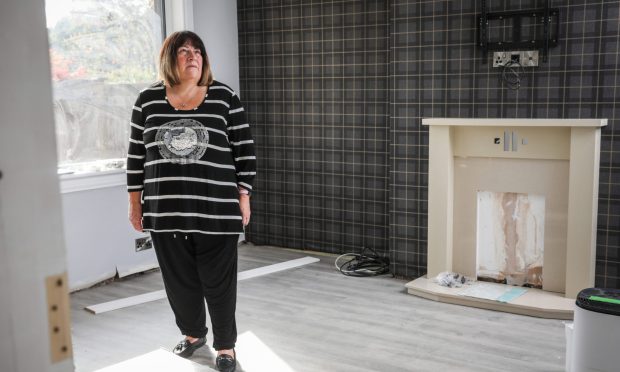New and old combine in a fantastic converted agricultural building formerly owned by Lorraine Kelly. A ground source heat pump and solar panels have upped its eco credentials, Jack McKeown discovers
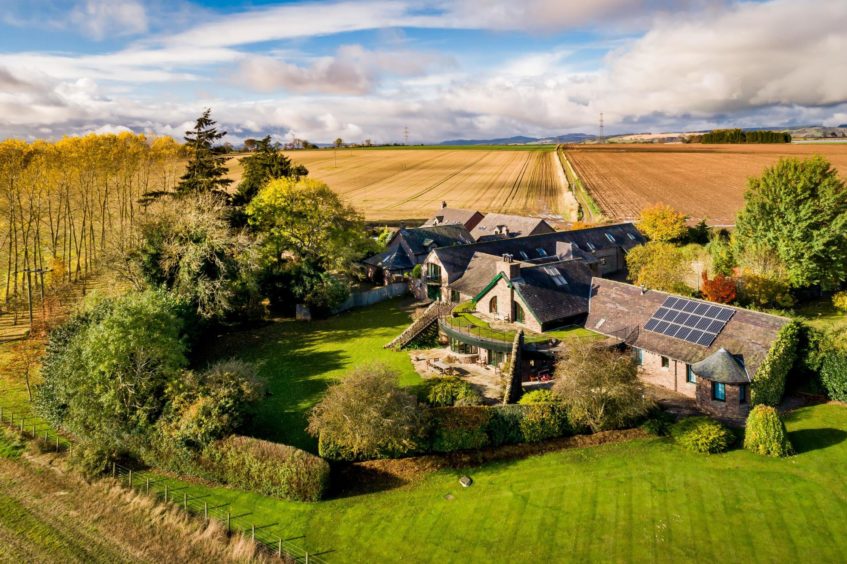
A large main house. Two apartments. A games room and library. Four acres of land. Easter Bendochy House offers a lot for its £825,000 price tag.
It also offers an excellent example of how to convert Scotland’s handsome, built-to-last agricultural sheds into homes.
One half of the building was originally a milk shed, used by Easter Bendochy Farm. It and the surrounding buildings were bought in the 1990s by developer Christine McGuinness, who converted them into a small cluster of homes with Easter Bendochy House as its centrepiece.
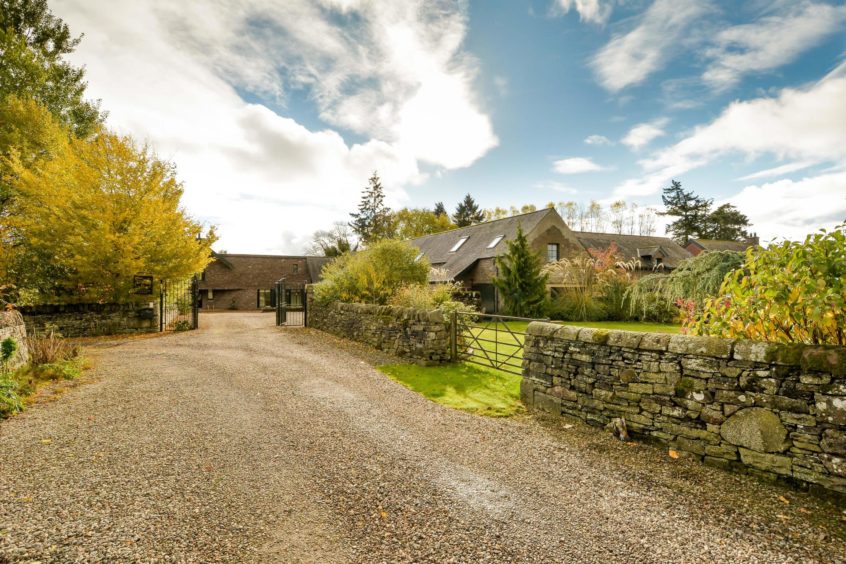
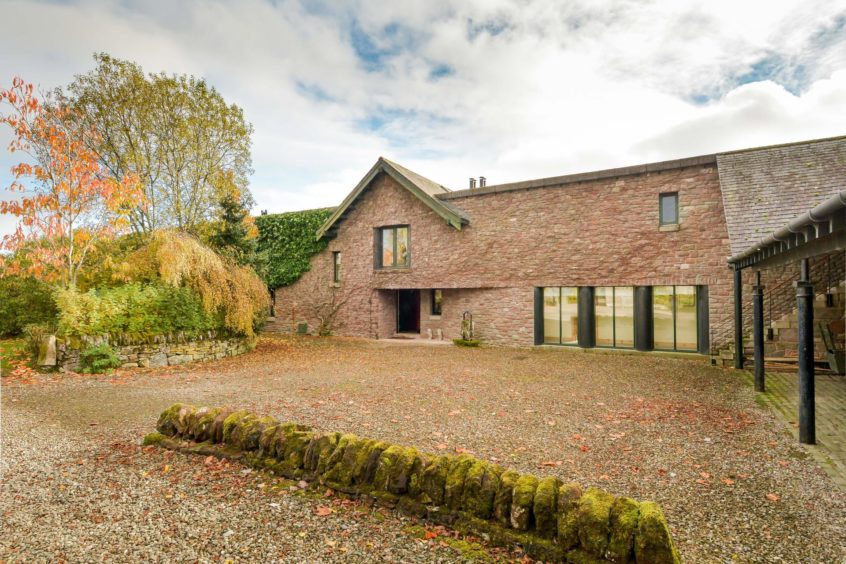
She added a wing to the agricultural barn, more than doubling its footprint. Although the new structure is built out of concrete blocks, it’s clad in stone and time has weathered the structure until there’s little to tell between the old and the new.
“She developed all these houses but this was the one she built to live in herself,” explains owner Nick Tulloch. “We think she got a little carried away and kept adding bells and whistles.”
From a turreted dressing area to curved walls, overhangs and a living roof, the house is filled with features that add to its beauty and character, but would not have been added by a profit-driven developer looking to keep the build cost low. Many of the internal doors have carved animal shapes and were made by local artists.
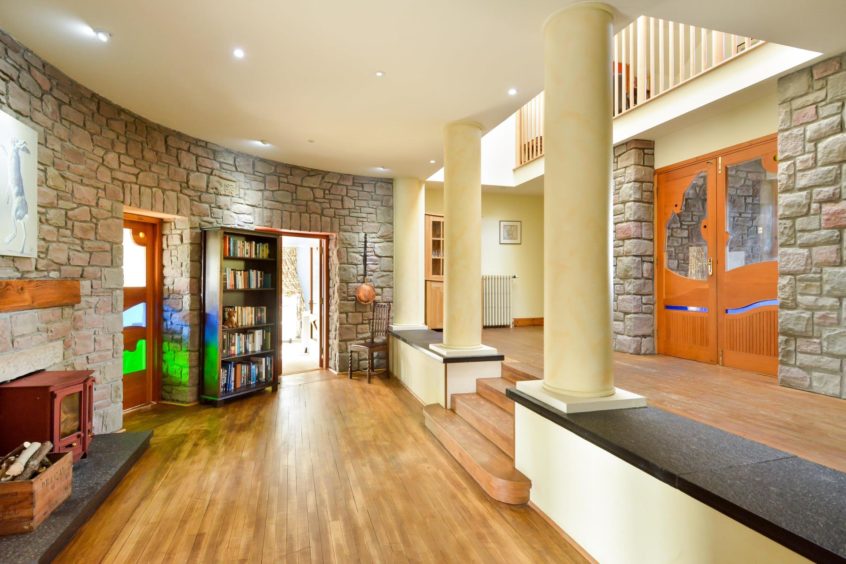
After living in it herself, McGuinness sold to Lorraine Kelly and her husband Steve Smith, who lived there from 2005 until 2010 when they moved to Broughty Ferry. .
“We never actually met Lorraine, as it was Steve who showed us round,” Nick continues. “She talked a lot in interviews about how they enjoyed Broughty Ferry but still missed Easter Bendochy. After we moved in we found a glossy magazine where she talked about how she loved standing on the terrace watching the sunset.”
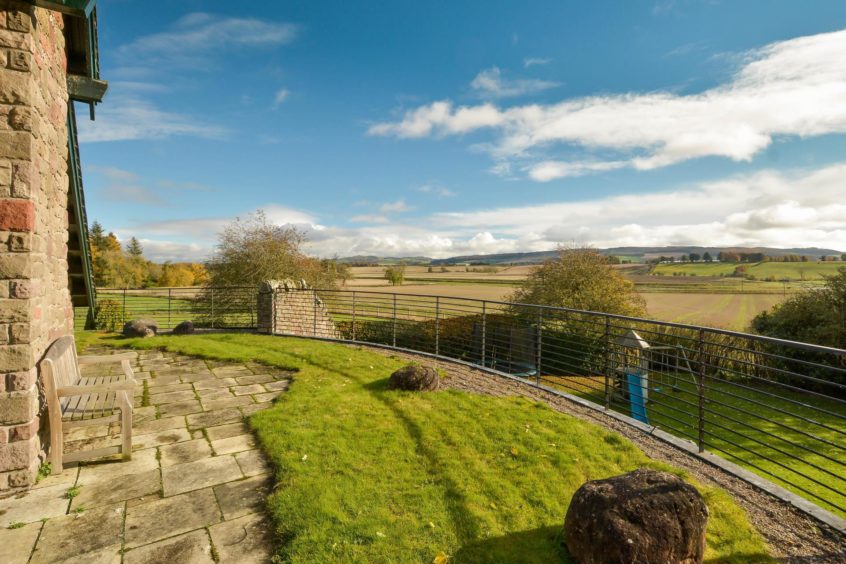
It’s a blustery autumn morning when I visit and there’s not an idyllic sunset in sight. Standing on the first floor terrace – complete with grassed ‘living roof’ –I can appreciate how pleasant a summer’s evening here must be.
The building and the surrounding trees create shelter, and there are views across the River Isla, a few hundred yards distant, to the countryside beyond.
Easter Bendochy House is accessed from a quiet country lane that branches off the A923 Old Military Road, midway between Coupar Angus and Blairgowrie. Both of those towns are just five minutes’ drive away – with Dundee 20 minutes distant – yet there are countryside walks on the doorstep.
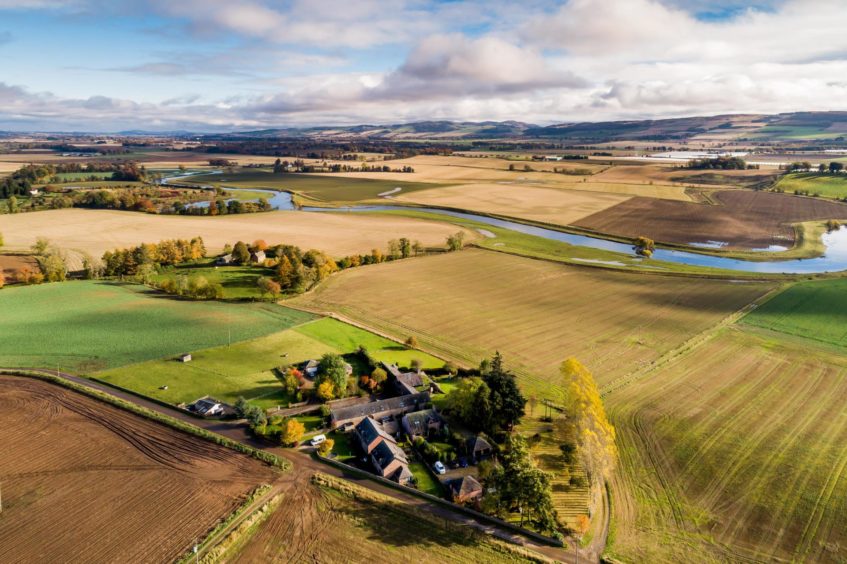
“If you go out the gate at the bottom of our garden the farm track takes you down to the river,” Nick says. “From there you can walk for miles along the riverbank.”
Nick, 47, and his wife Sarah, 46, came to Scotland from London. They lived at Easter Bendochy House until 2017, when they moved to Perth to be closer to their children’s school, Since then they have operated the house as a holiday let.
“When we lived here we rented out the two apartments,” Nick explains. “They don’t really overlook the main house and they have a separate garden so we would hardly know when guests were there.”
All the rooms in the new section of the building face south so they can take advantage of solar gain and enjoy views towards the river.
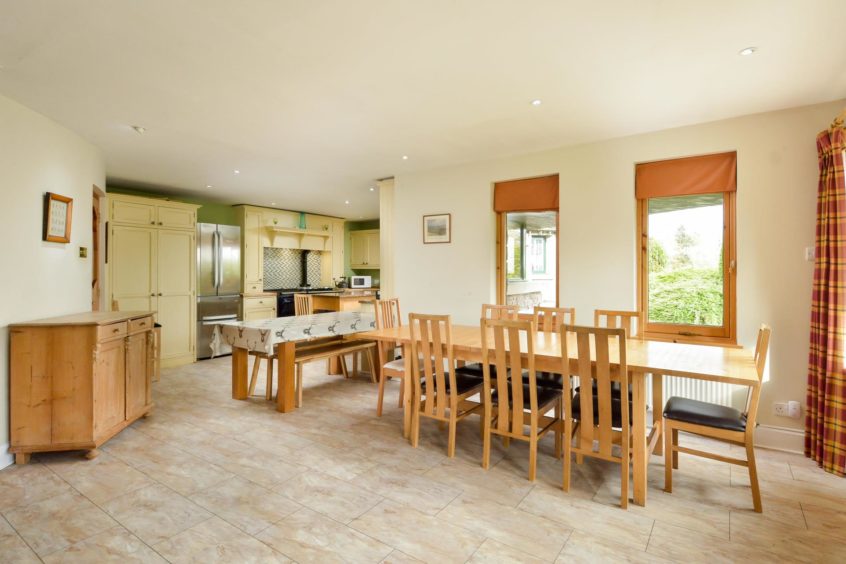
The main entrance leads into a pillared hall, with a gallery above, and the first of three wood burning stoves. An L-shaped kitchen/family room has a large AGA, dining section, sitting area, another wood burning stove, and glazed doors to the garden.
The neighbouring family room has another wood burner, and its own set of glazed doors into the garden. A third reception room can be used as a playroom, reading room or TV room. It also has glass doors out to the garden.
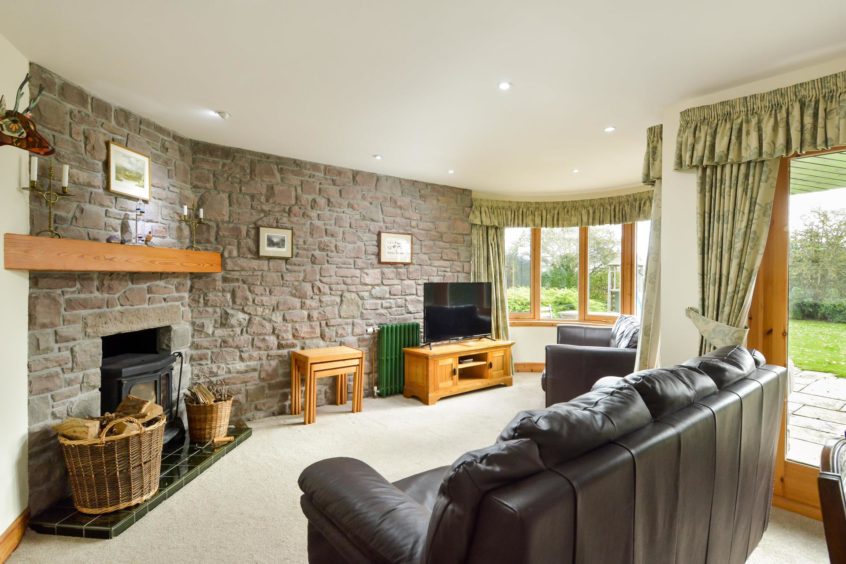
All of the bedrooms are on the ground floor, spread in two directions from the main hall. To the east is the main bedroom with a large en suite and corner turret dressing area, and a double bedroom with its own en suite. The west wing contains two more bedrooms and a family bathroom.
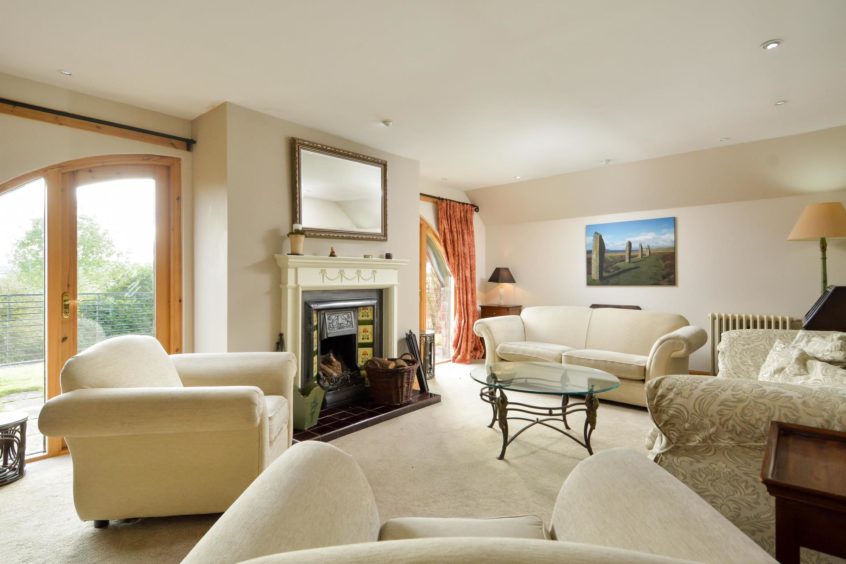
Upstairs is a large reading area on the landing and a top floor living room. This has two sets of glass doors onto a semicircular roof terrace, which has flagstones and an area of lawn.
The extensive loft area could potentially be converted into a huge bedroom – though the house is hardly short of space as it is.
Nick and Sarah replaced all of the bathrooms, but their biggest investment has been the addition of renewable energy in the form of a ground source heat pump and rooftop solar panels.
Both systems were installed when renewable subsidies were near their peak. “The ground source heat pump has been fantastic,” Nick says. “It’s been completely maintenance free and it has cut our heating bills to around a third of what they used to be. It cost nearly £30,000 but the savings on our bills and the RHI (Renewable Heat Incentive) payments mean we’ve almost paid it off in seven years.”
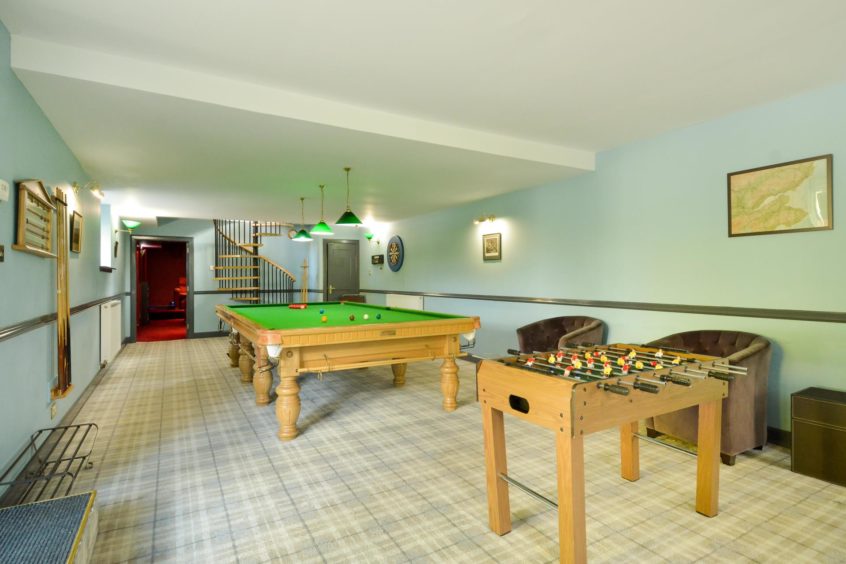
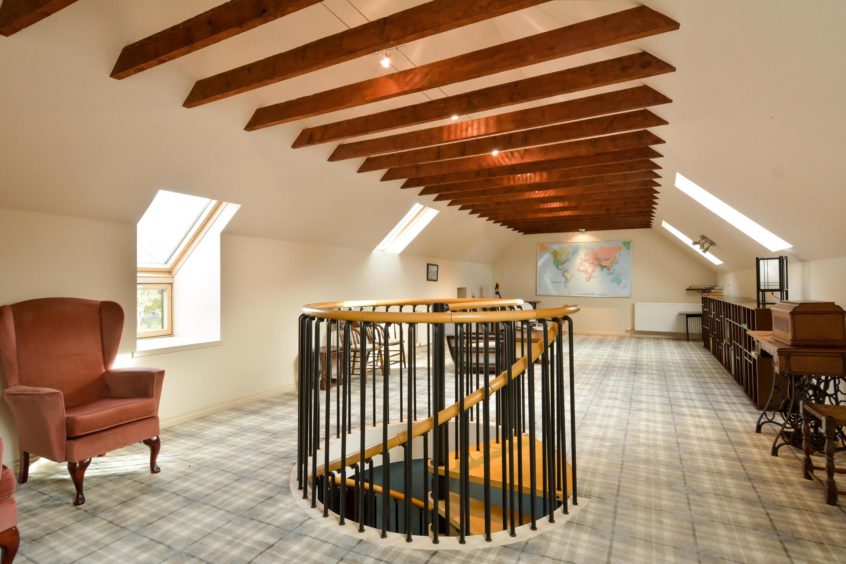
The steading has been converted into two self-contained apartments. The first, the Sidlaws, has its own staircase from the main parking area. It has an open plan kitchen/living area, two bedrooms and a bathroom.
The second apartment, known as the Bothy, is a one-bedroom studio apartment that’s popular with walkers, who use it as a base to explore the nearby countryside.
Along with the two apartments, the original part of the steading contains an attic library area, a games room complete with full size snooker table, and a cinema room. “Steve Smith made the cinema room and we updated it, adding new speakers and cinema equipment,” Nick explains.”
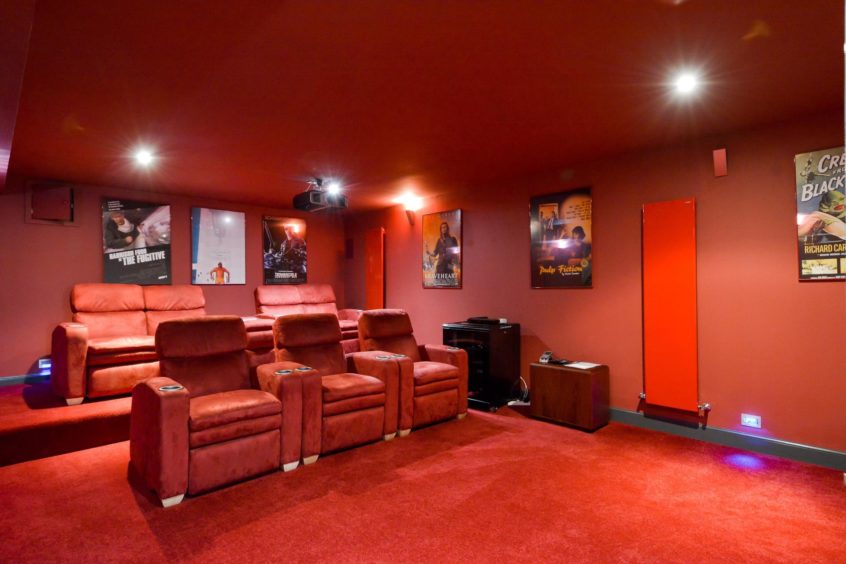
At the front of the house is a large gravel parking area with space for at least a dozen cars. There’s a garden for the use of the guest apartments and the main house has a beautiful garden with a sheltered overhang created by the roof terrace. A hot tub provides an extra touch of luxury. A patch of woodland and two paddocks make up the rest of Easter Bendochy House’s 4.1 acres of land.
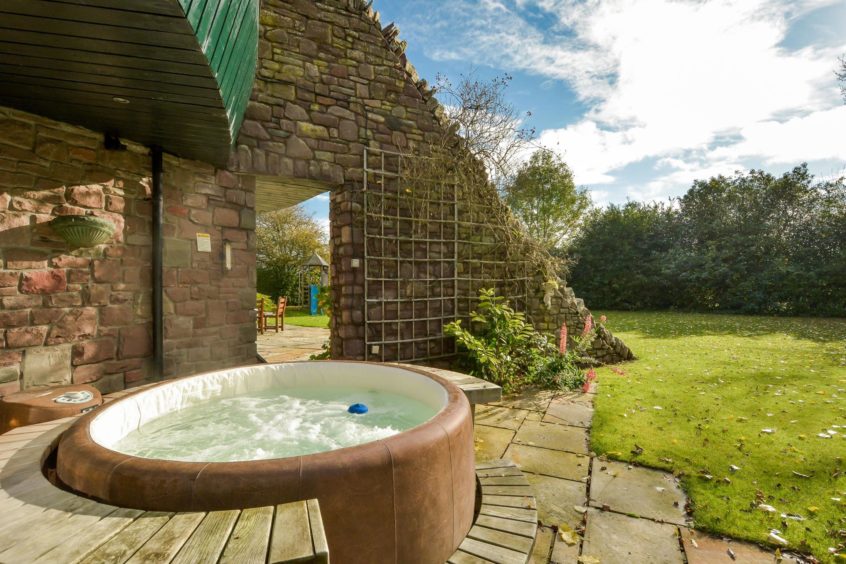
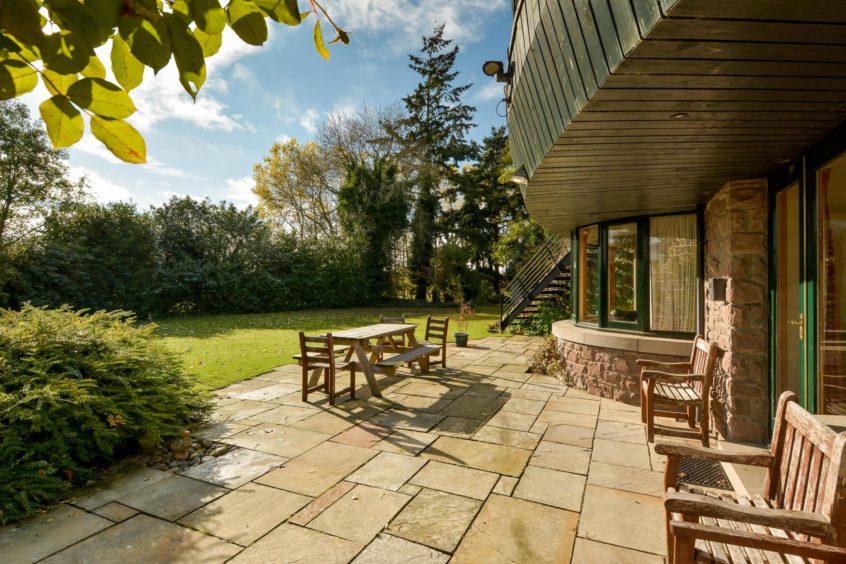
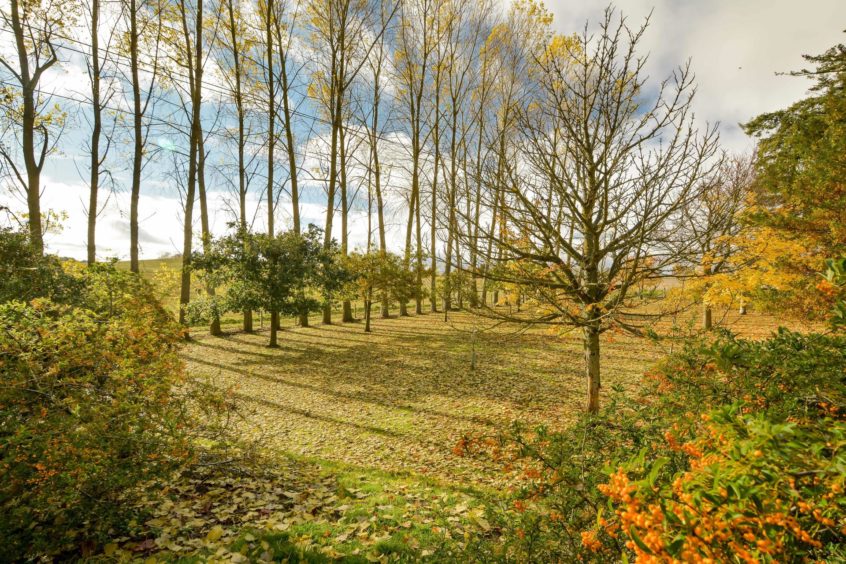
Nick gazes around wistfully. “I know we’re doing the right thing but sometimes I think we’re crazy to be selling this house.”
Easter Bendochy House is on sale with Savills for offers over £825,000.
