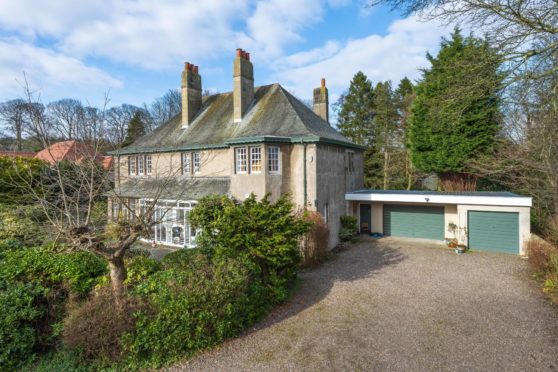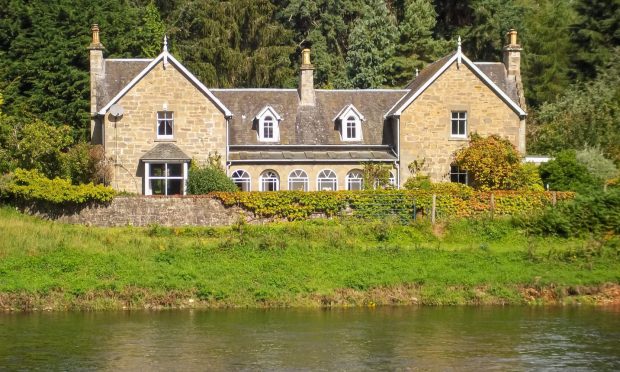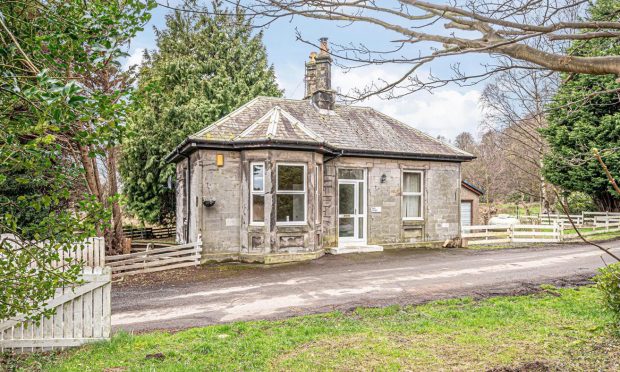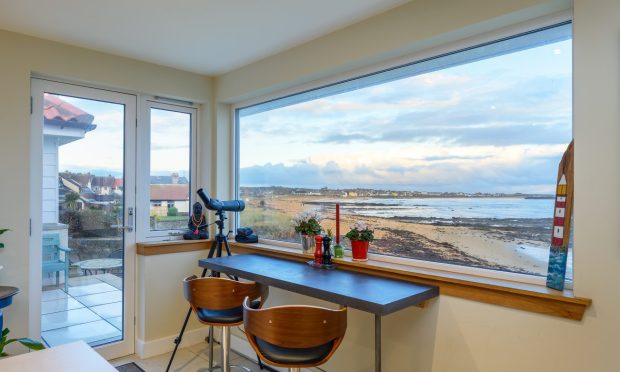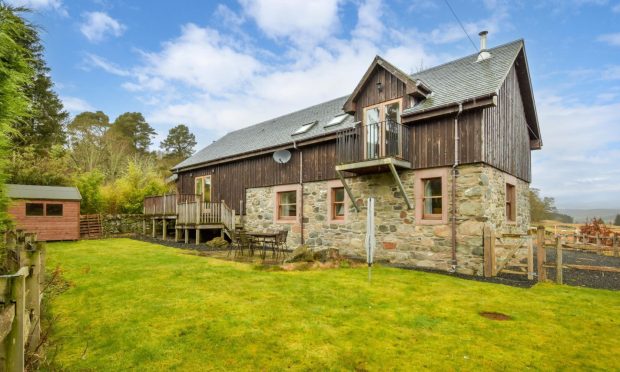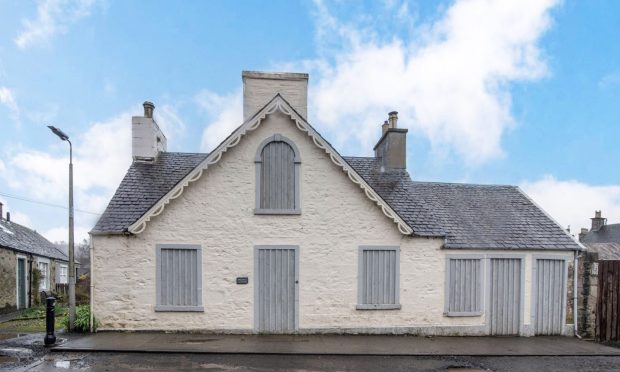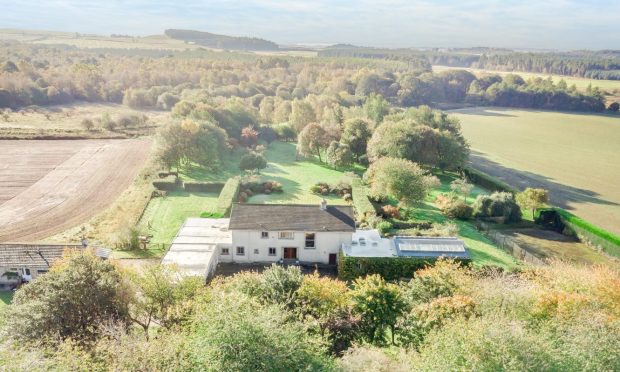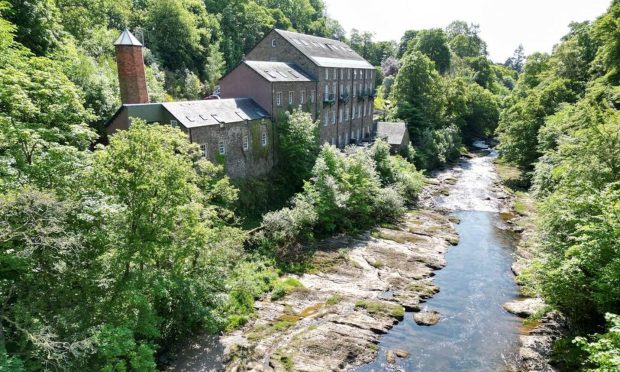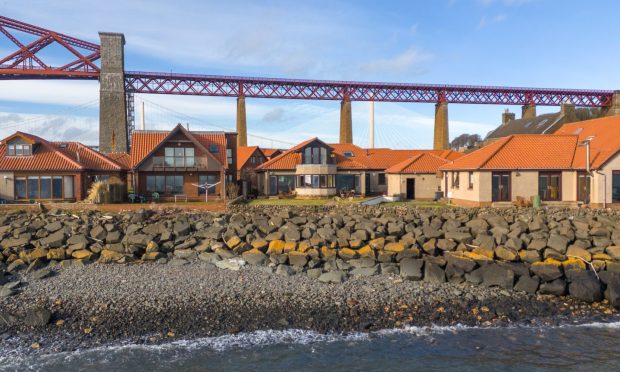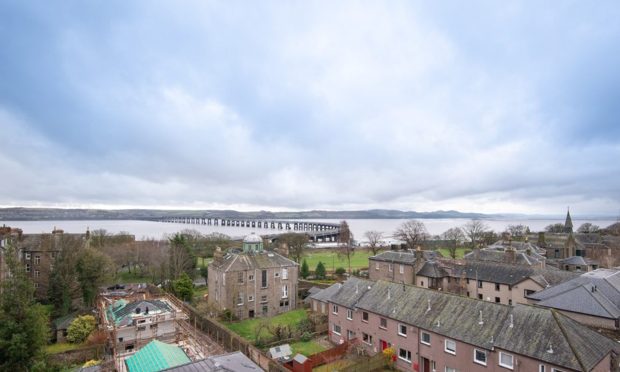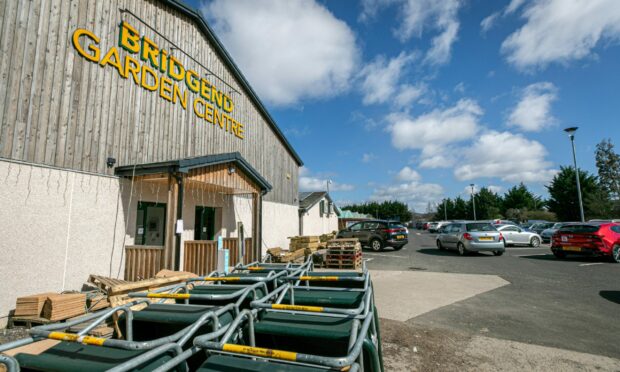Woodend must have been a fabulous place to spend your childhood.
With its enormous wood panelled hallway, its gallery, corridors, myriad rooms, beautiful gardens and own patch of woodland, it feels like the type of stately home Enid Blyton used to set her novels in. I wouldn’t be surprised to see Uncle Quentin emerge from his study and shoo the Famous Five out the door for one of their adventures.
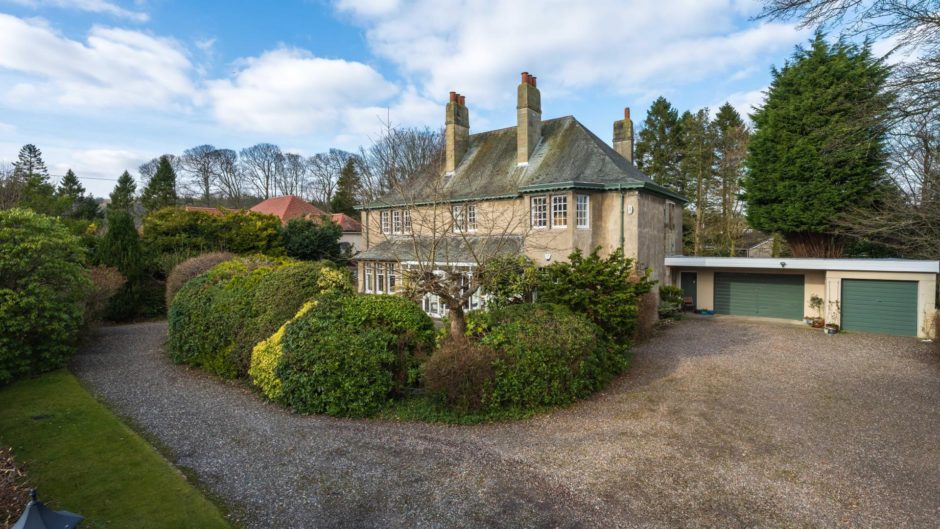
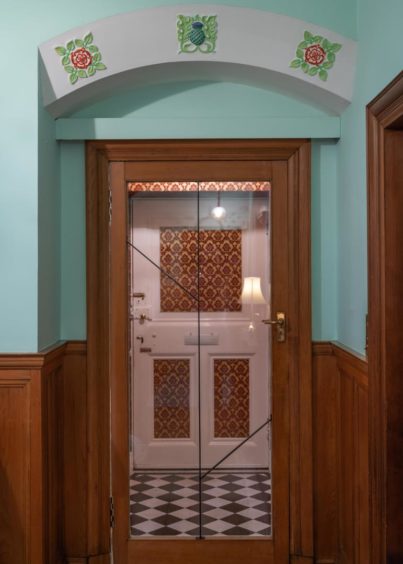
In fact, it is where David and Andrew Smith spent their childhood. The brothers run J. Henderson butchers, which was founded in 1934 by their grandfather.
“Andrew and I grew up here and it was a wonderful place to spend our childhoods,” David explains.
Woodend was built in 1910 for David Beveridge, a relative of the more famous Kirkcaldy industrialist Michael Beveridge, who donated Beveridge Park to the town in 1892.
Indeed, Woodend lies opposite the southern entrance to the park donated by its first owner’s namesake.
“We’ve been having a look through the history of the house over the last few weeks,” David explains. “We’re not sure but we think David Beveridge was Michael Beveridge’s nephew.”
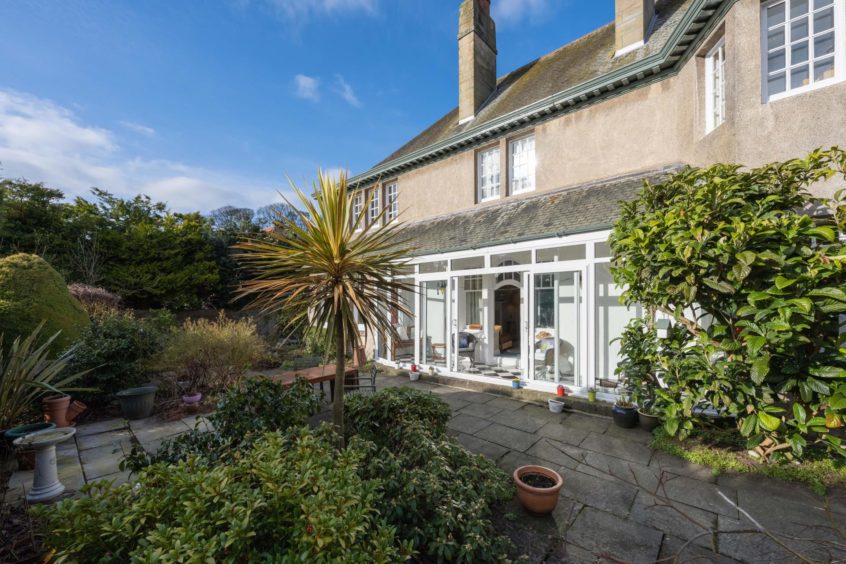
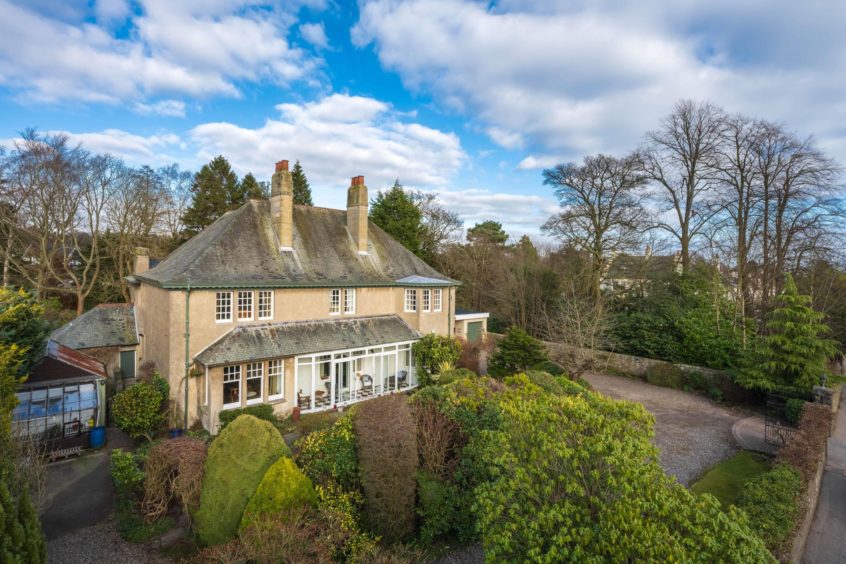
David and Andrew’s parents bought Woodend in 1976 and were only its third owners. “The Beveridge family sold it to Michael Innes, from Innes Johnston solicitors and his family then sold it to our parents,” David, 59, continues.
The charming house is screened from the road by high stone walls and mature trees. A gravel driveway and a triple garage provide all the parking you could need.
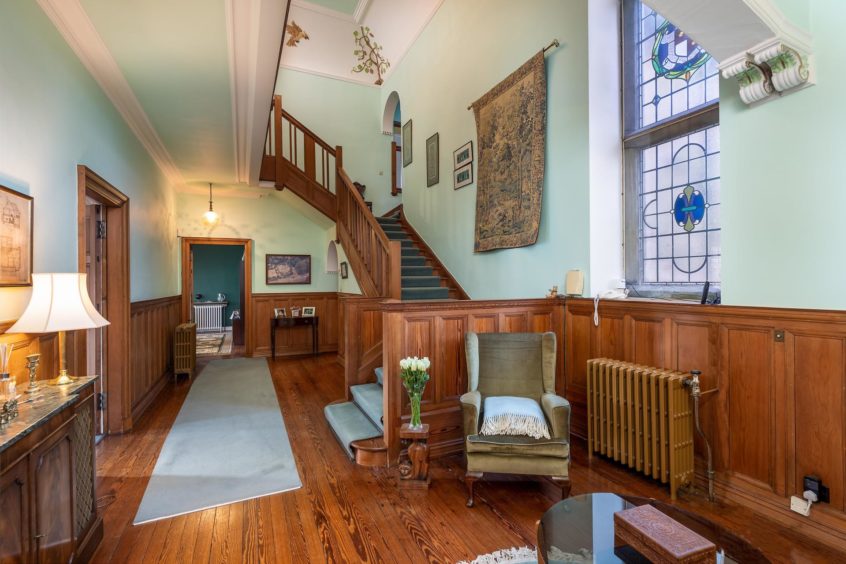
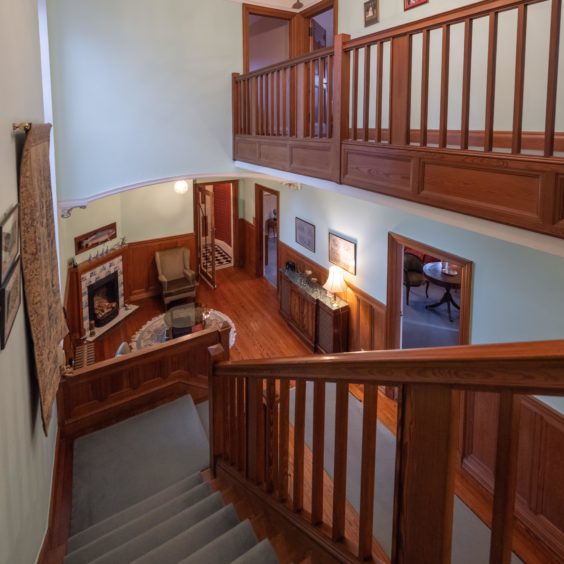
The front door opens into a breathtaking hallway. Walls are wood panelled, a triple-height stained glass window leaps upwards towards the ceiling far above. The ornate staircase leads to a galleried first floor landing, while an original Adam cast iron fireplace has beautiful Swedish tiles that depict soothing agricultural scenes.
I tell the brothers I could picture myself sitting in an easy chair with the fire blazing and a glass of whisky in my hand. “I think we would be with you on that idea,” Andrew smiles.
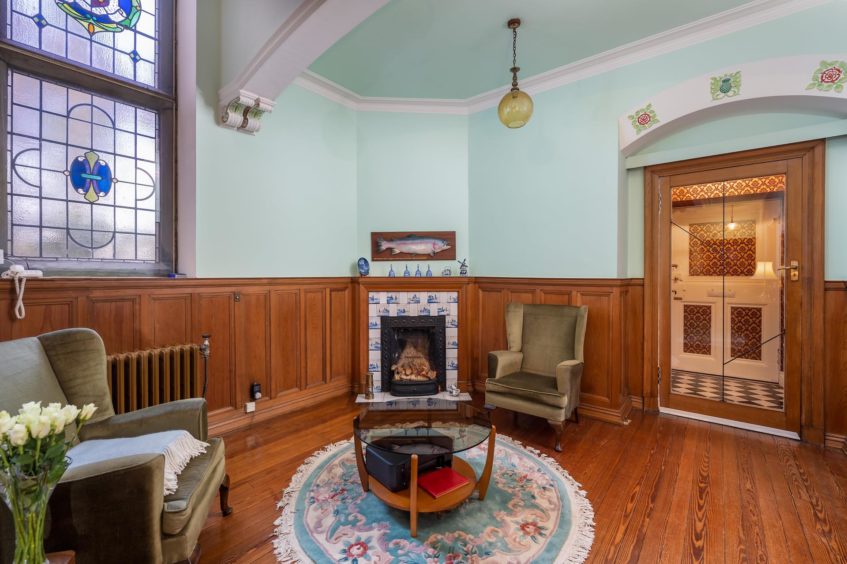
Off the hallway is the formal drawing room. Originally this would have been split into two rooms, with a sunny morning room to catch the early light, and a smaller room used in the evening time, but it was made into one room at some distant point in the past.
The drawing room is more than 34 feet in length, while the reception hall measures upwards of 30 by 12 feet. This is a house that does things on a grand scale.
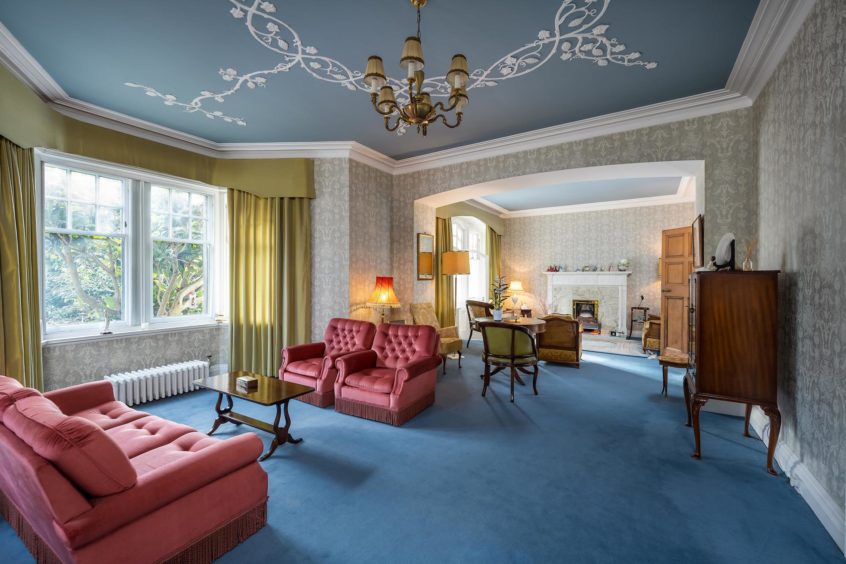
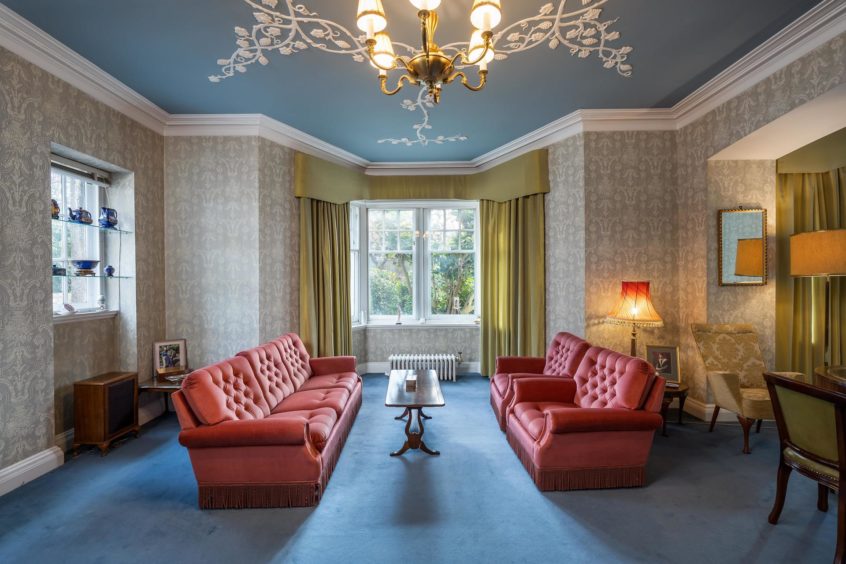
Patio doors from the drawing room take me into the sunroom, which faces south over the front garden.
Next to the drawing room is the dining room, another large space with a big south-facing bay window.
“You can fit a dining table in here that will easily seat 20 people,” Andrew, 54, says. “We had some fantastic Christmas dinners in this room and a lot of great parties.”
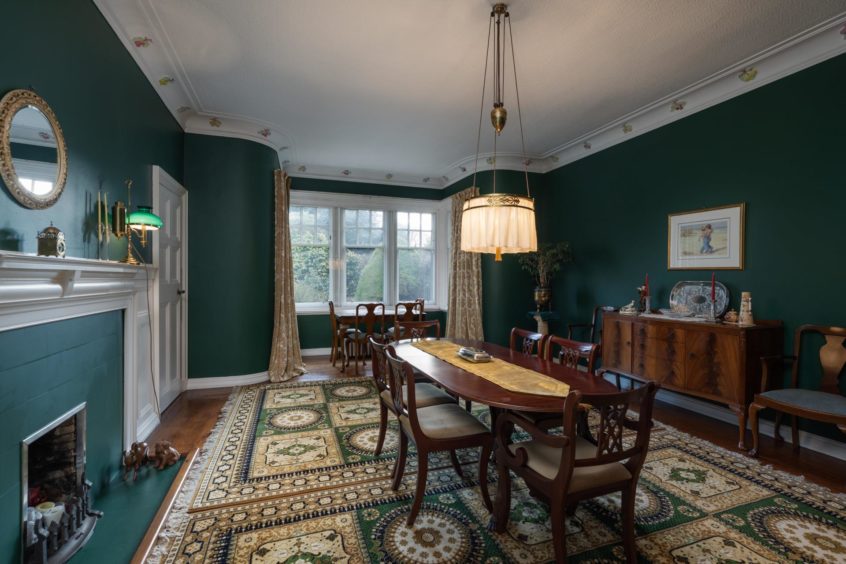
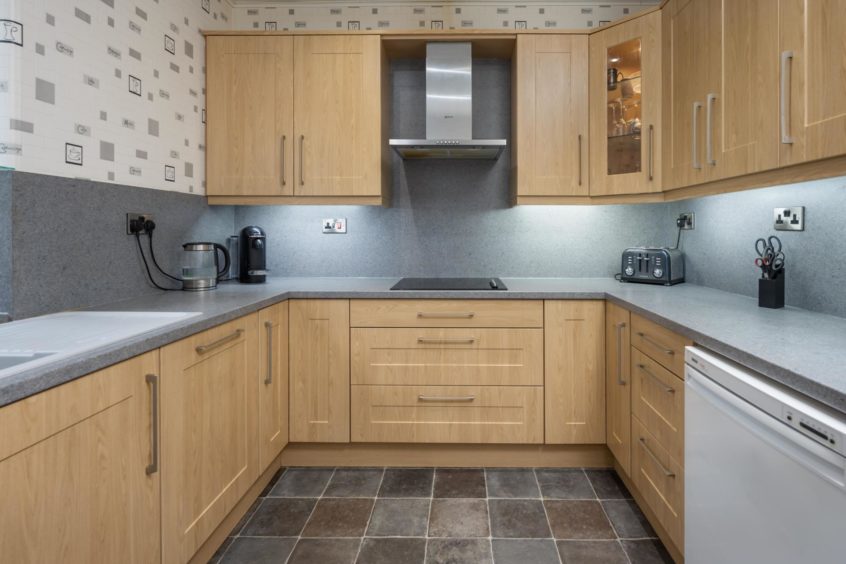
The kitchen was renewed six years ago and has a walk-in larder, while separate laundry and boiler rooms house the property’s utilities. A smaller sitting room provides a space that’s more intimate and relaxing than the main drawing room. Even here, the home’s designers didn’t stop putting in special touches, such as the timber lined vaulted ceiling.
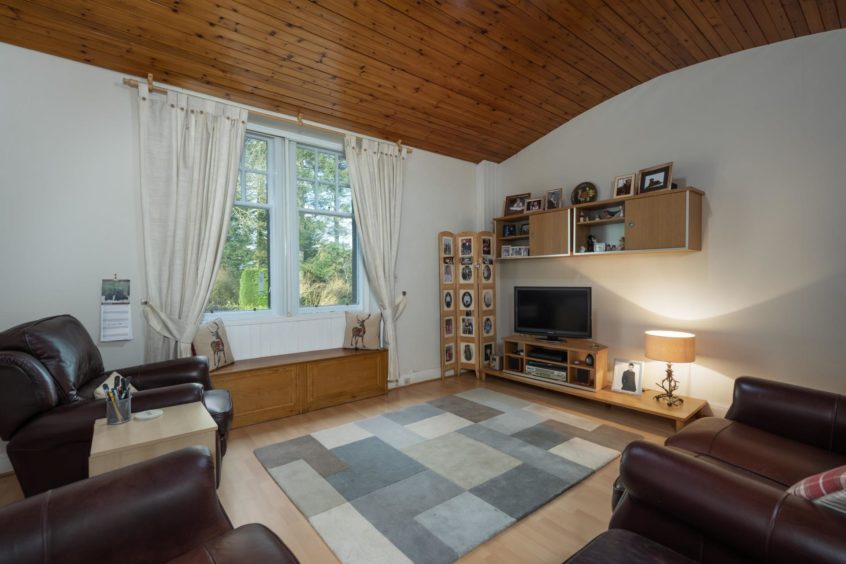
A hidden cupboard underneath the stair contains a wine cellar and a cast iron safe that is a remnant of when the house was owned by a solicitor.
The staircase splits two ways, one leading to what once might have been the servants’ quarters and the other to a gallery looking down onto the entrance hall and across to the splendid stained glass window.
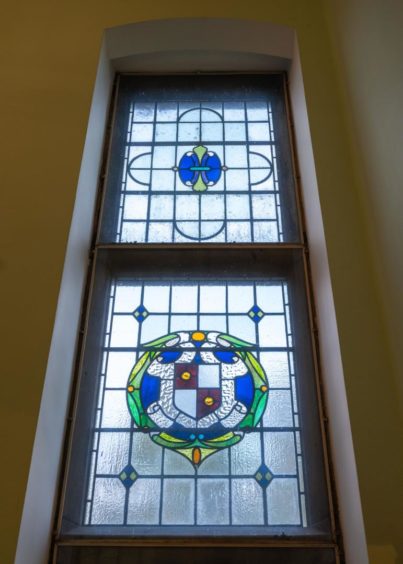
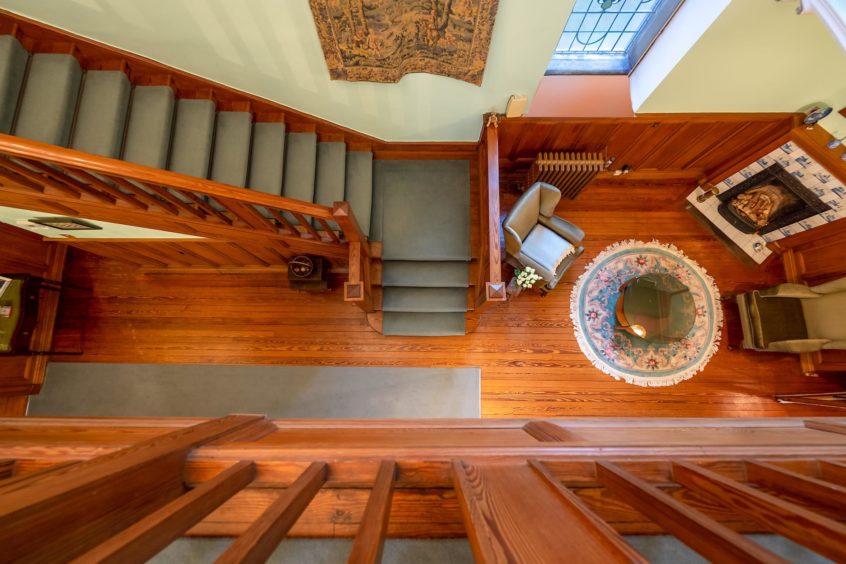
There are four large double bedrooms in this section of the house, two with sinks and one with its own dressing room – which would easily be large enough to be converted into an en suite bathroom.
Across the landing is a smaller double bedroom that is likely to have been the maid’s room, a family bathroom and a separate shower room.
Unlike many homes of its era, Woodend has high ceilings upstairs as well as downstairs, adding to the feeling of grandeur.
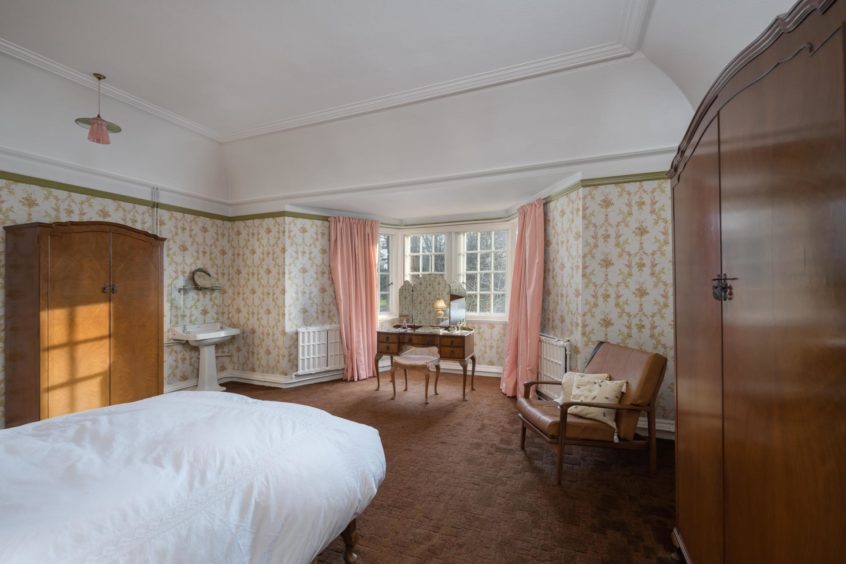
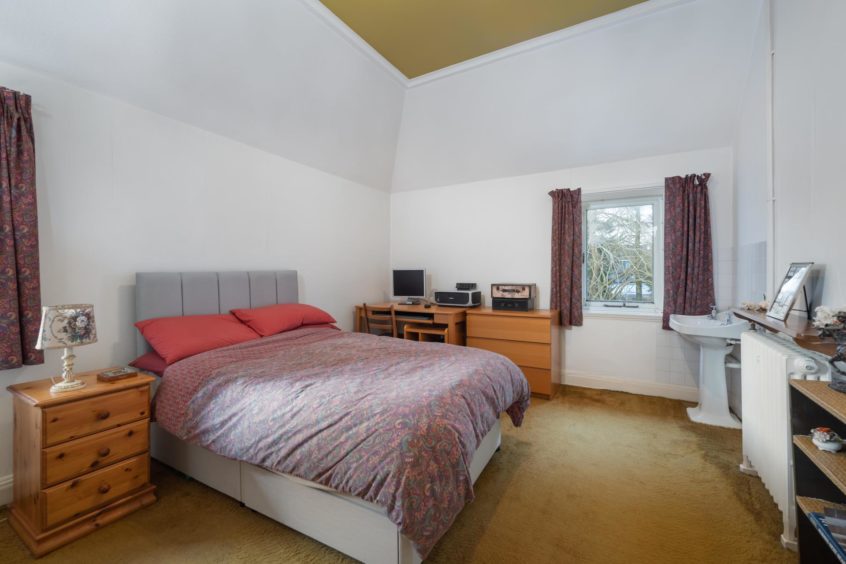
There is a wealth of delightful details to discover. My favourite is in the bathroom, where three metal chains link to engraved copper hooks embossed with “supply to boiler” “sink” and “supply to bathroom”.
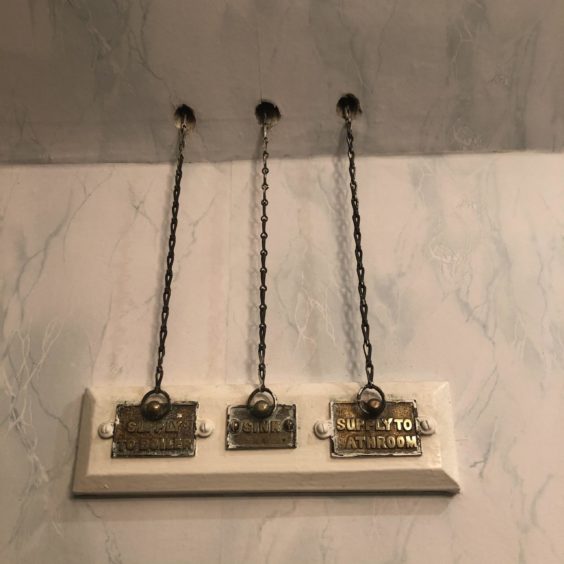
“They’re a nice feature and surprisingly practical too,” Andrew explains. “You just unhook the chains to cut off the supply. Several plumbers have said how much easier they are than having to crawl about in attics or basements to find the controls.”
Beautiful timber panels adorn many of the walls and the cornices are another marvel, with ornate designs, many of which have been carefully painted.
“Our parents got a retired local artist in to paint the cornices,” David says. “They look much more eye catching and interesting that way.”
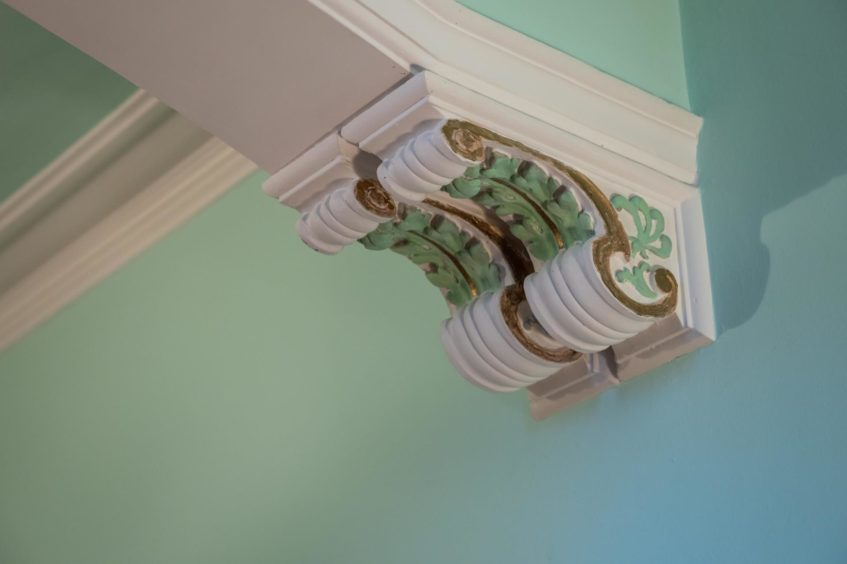
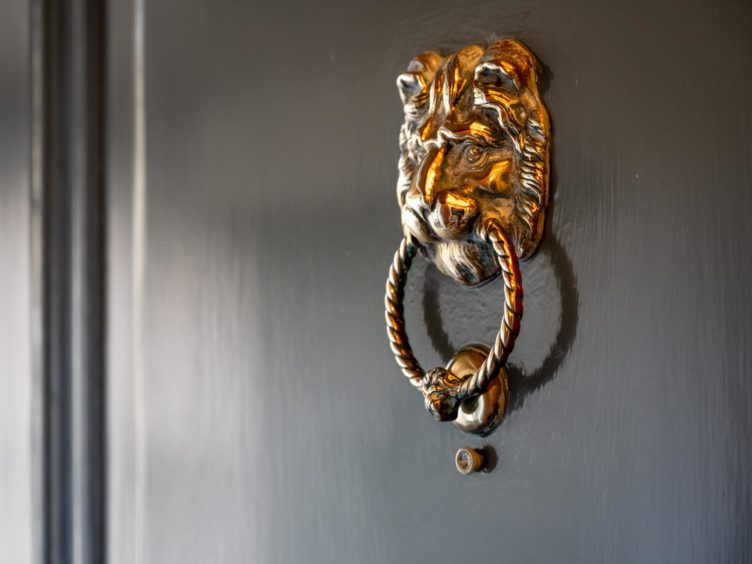
The front garden has gravel paths and a screen of mature trees and bushes. The rear garden has a patio area and an expanse of lawn. A gate takes you through to a hidden gem – the house’s own area of woodland.
“We always called this ‘the copse’,” David says. “Our parents acquired it at the same time they bought the house. It’s really special having your own bit of woodland, especially in a busy town like Kirkcaldy. This was my dad’s favourite place to spend time. He enjoyed the peace and quiet here.”
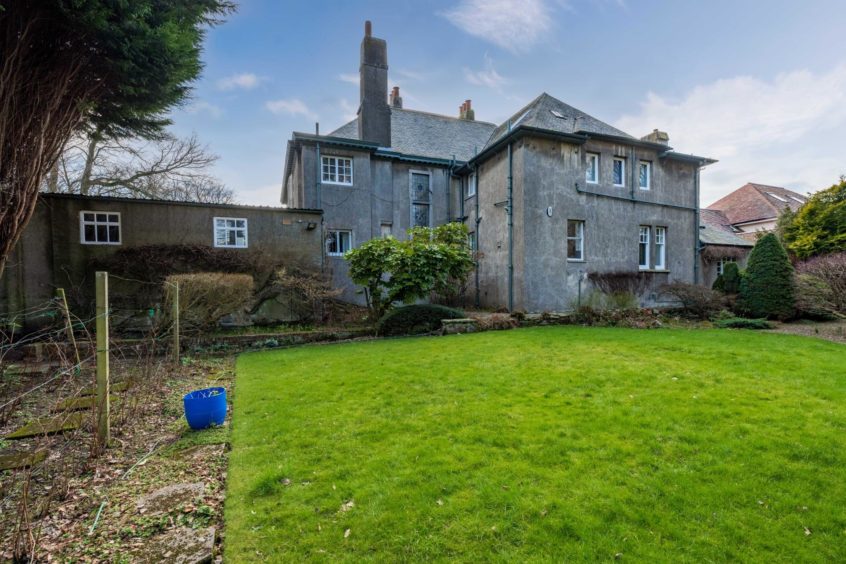
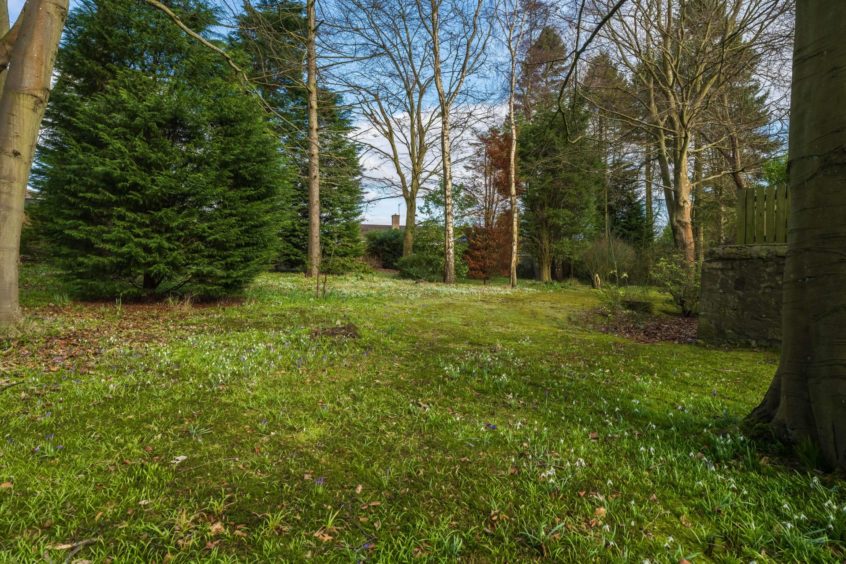
Woodend could do with some modernisation and upgrading, but its original features are in pristine condition and with upwards of 360 square metres of internal space it offers almost unlimited potential.
David and Andrew’s parents have passed away – their mother most recently, in October. The brothers are both settled with their own homes and families they are now, sadly, putting their childhood home on the market.
“Selling it is an incredible wrench for us,” Andrew says. “We both had such a fantastic childhood here and have wonderful memories the house.”
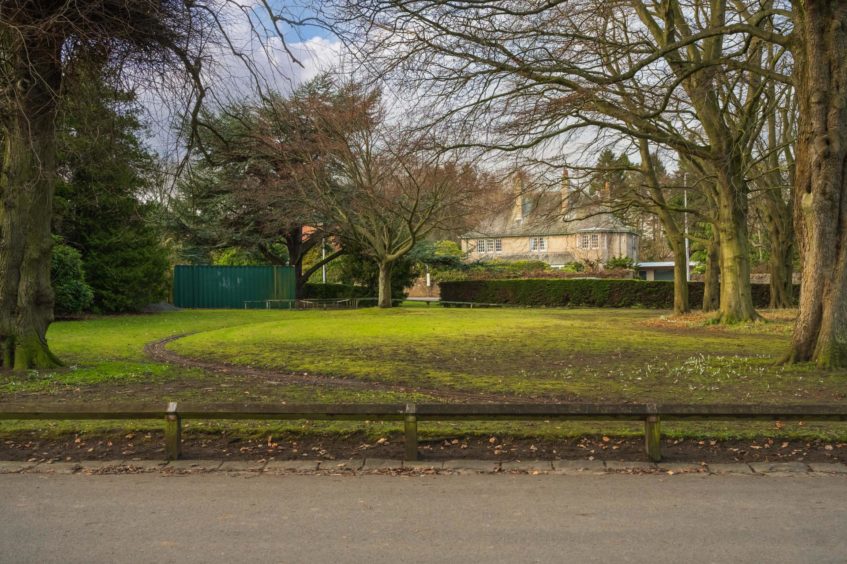
Woodend, 34 Boglily Road, Kirkcaldy, is on sale with Galbraith for offers over £695,000.
