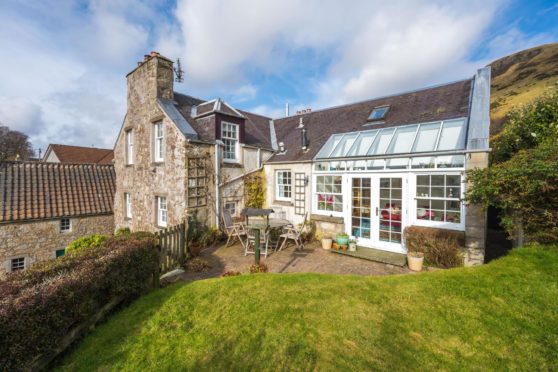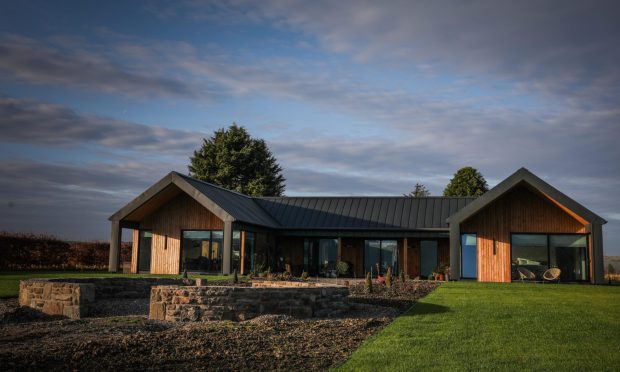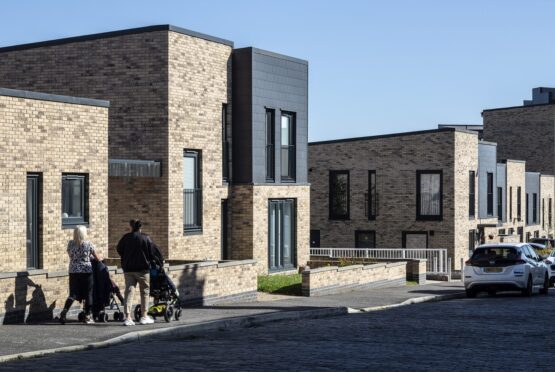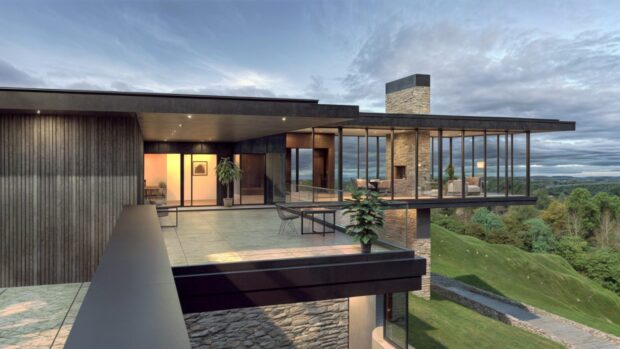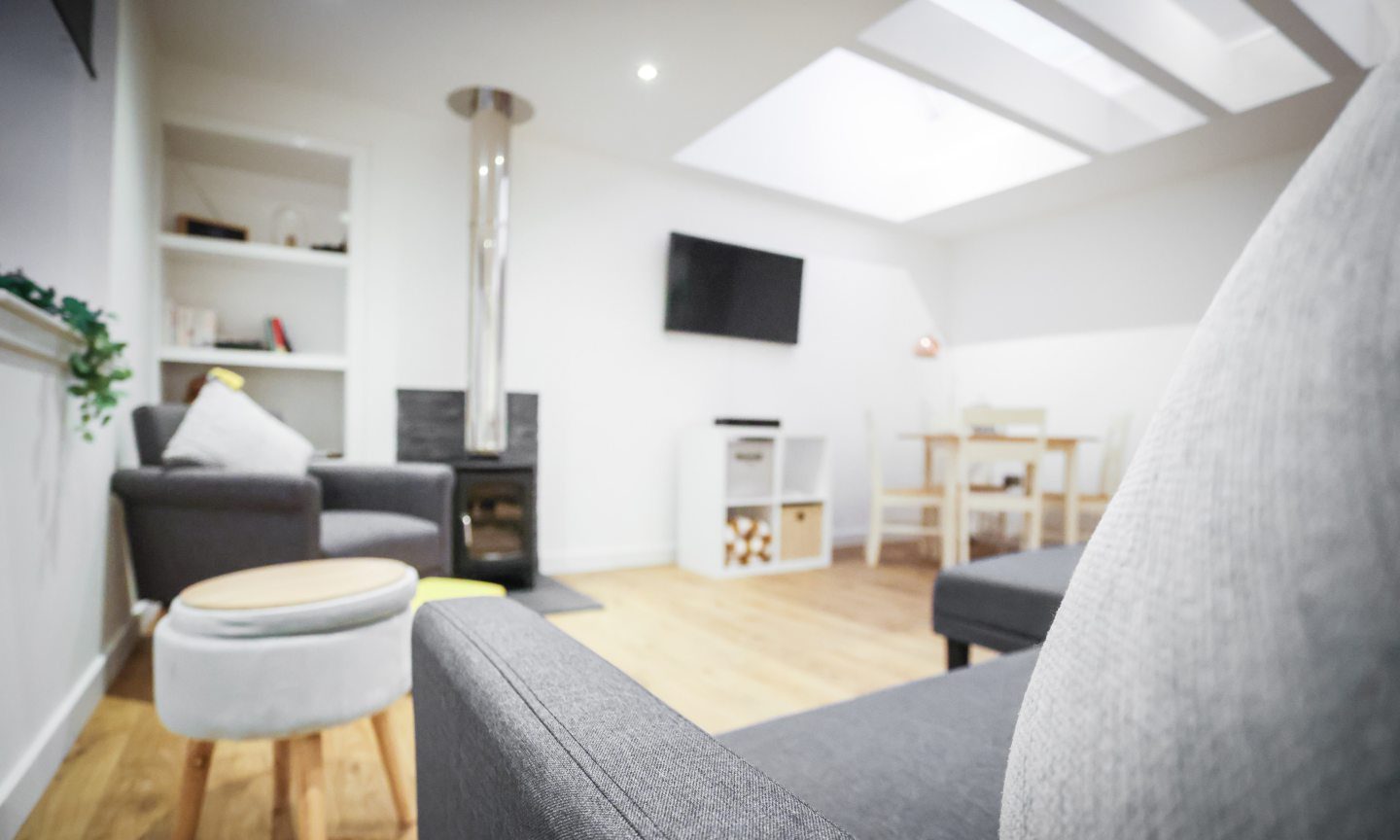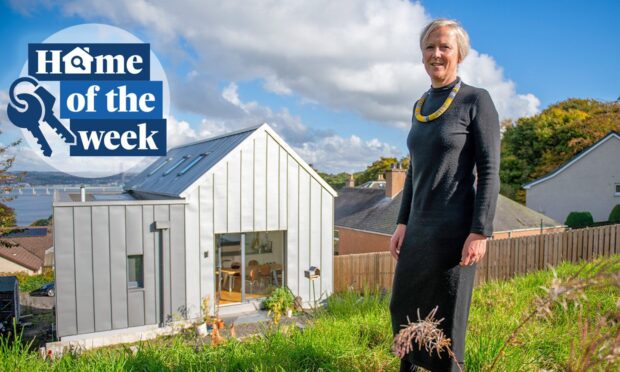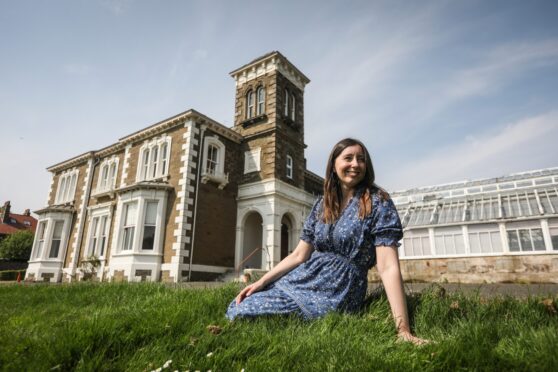A historic former loom shop in the Kinross-shire village of Kinnesswood is now a wonderful home with stunning views across Loch Leven. Jack McKeown weaves his way to Millhouse.
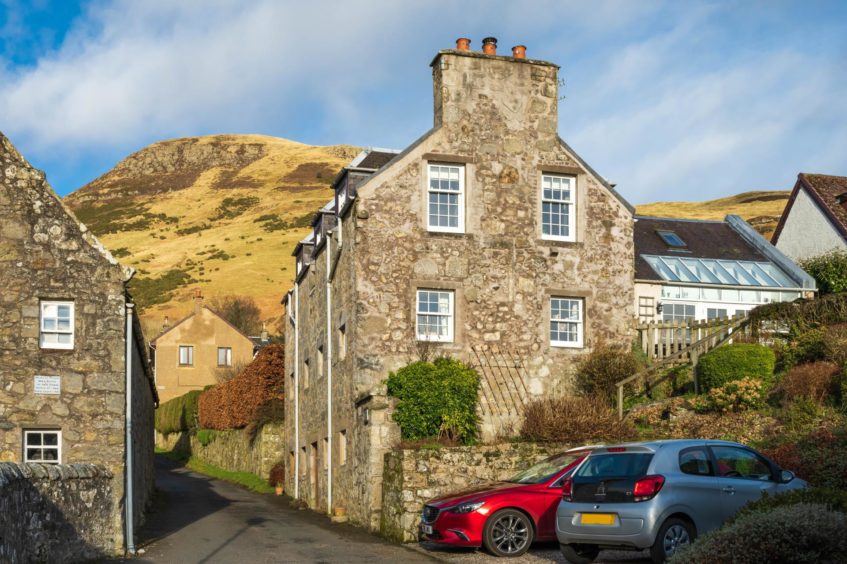
It’s a glorious afternoon when I visit Millhouse and historic Kinnesswood is looking lovely.
The mercury says it’s 18 degrees. Loch Leven glitters and sparkles to the south while behind me Bishop Hill is bathed in sunlight.
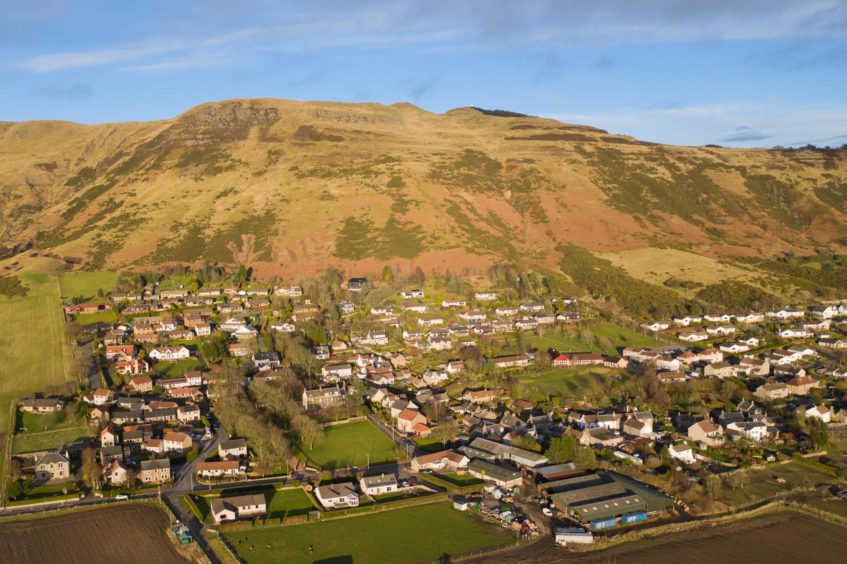
Two dogs rush to greet me – six-month old lucas terrier Ziggy and seven-year old retriever Blondie, the former rolling onto his back for a tummy rub.
Right behind them are John and Mandy Maxton, owners of Millhouse. The handsome three storey stone house dates from 1806.
In the era when Kinnesswood was a village of crofters and weavers the Millhouse was a bustling loom shop.
It sits halfway up the Cobbles – a charming narrow lane off Kinnesswood’s main street, dotted with numerous unique and historic buildings.
It was converted into a family home at an unknown date and was substantially renovated and modernised in 1978.
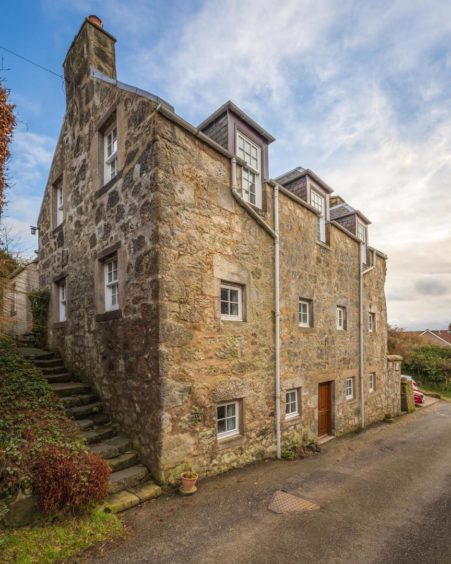
The C-listed house lies in the village’s conservation area. Next door is the Michael Bruce Museum, dedicated to the Kinnesswood born poet who died in 1767 aged just 21. The lovely little cottage museum has an attractive memorial garden for the “gentle poet of Loch Leven,” complete with public seating.
John and Mandy bought Millhouse in 1987 and since then they have substantially upgraded the house and garden, most notably adding a beautiful sitting room extension.
A flight of stone steps leads me up to a sunny patio with doors into the extension room.
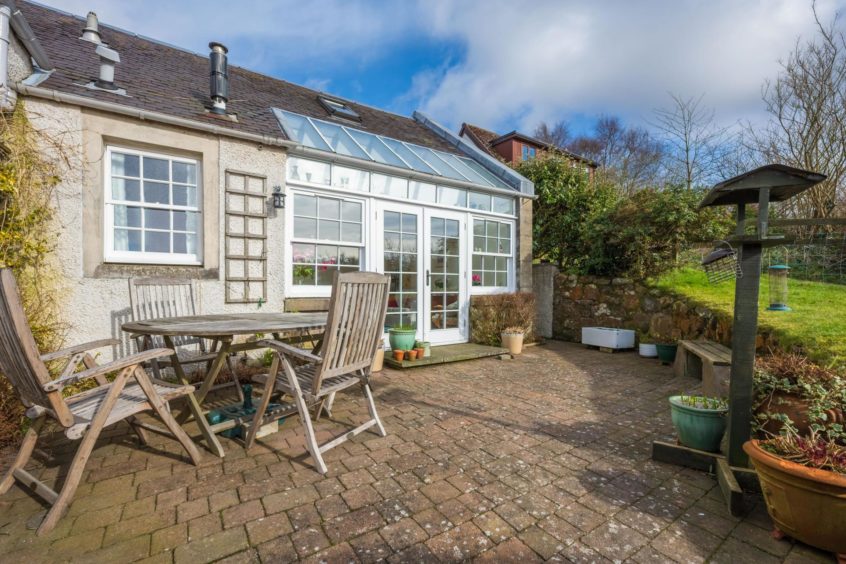
The couple added this to the house in 2000. “It was our millennium project,” John jokes. “You’ve heard of the West Wing, well this is the East Wing.
“Our children were teenagers and we wanted an extra space where they could hang out with their friends.
“Where this room is was actually underground – we had to dig into the embankment.”
The couple wanted the benefits of a conservatory in a room they could use all year round. “I was out driving one day and saw a house that had a similar extension design to this,” John continues. “We put in a normal ceiling so the room is insulated and warm, but added a glazed, partially vaulted ceiling at one end.”
The result is a room which brings the outside in but not at the expense of warmth and comfort. French doors lead out onto a south facing terrace which has fantastic views across Loch Leven.
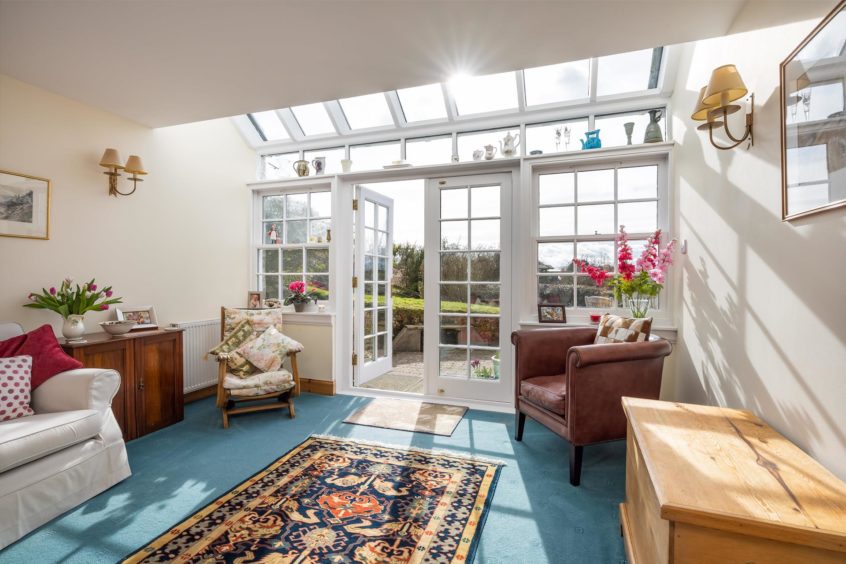
Throughout the house, John and Mandy replaced the old single glazed windows with modern double glazed units in a heritage sash and case style that is in keeping with the building.
The living room and kitchen are on the second floor, with the living room having windows on three sides and an exposed stone chimney breast. The views from here across Loch Leven are particularly special.
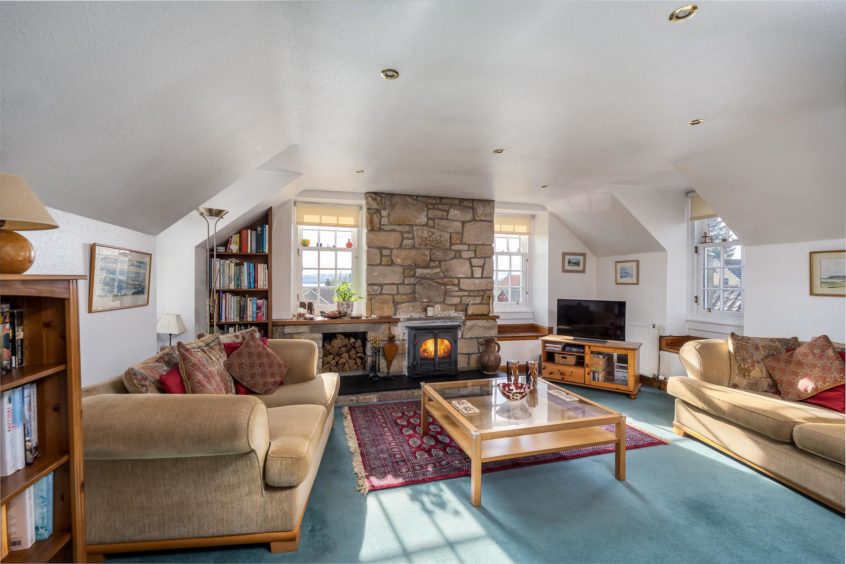
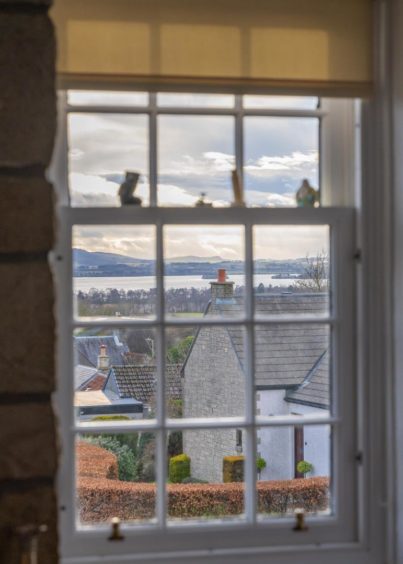
The couple replaced an open fire in the living room with a modern wood burning stove. “With the fire 80% of the heat went up the chimney and 20% into the room,” John says. “With the wood burner that’s the other way round.”
The kitchen has an enormous wood burner that was installed in the 1970s. Switching a lever lets you divert the burner from warming the room to heating the hot water tank, helping make the house cheaper to run.
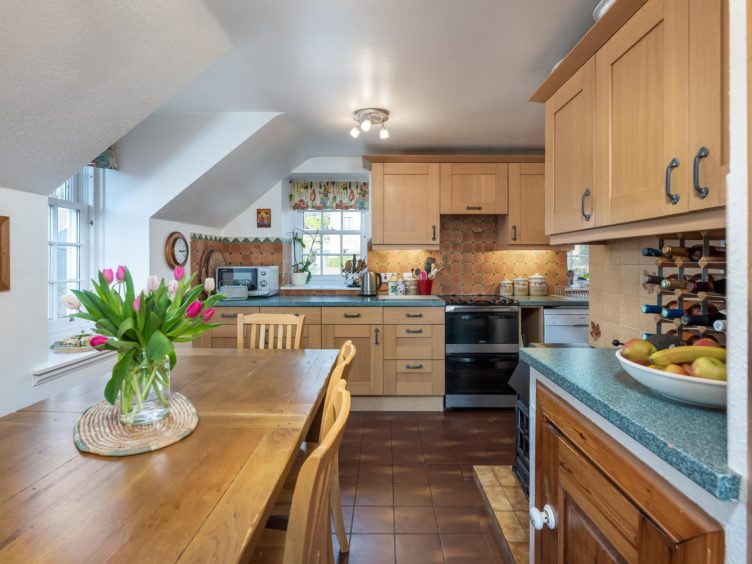
A few stairs lead up to a galleried landing and the master bedroom at the top of the house. At first floor level are two double bedrooms, one of which is used as John’s office, and a study.
The bedrooms have lovely square windows set at just the right level to look out when you’re sitting down or lying in bed.
There is a shower room and a separate bathroom, as well as a utility room with doors out into the garden.
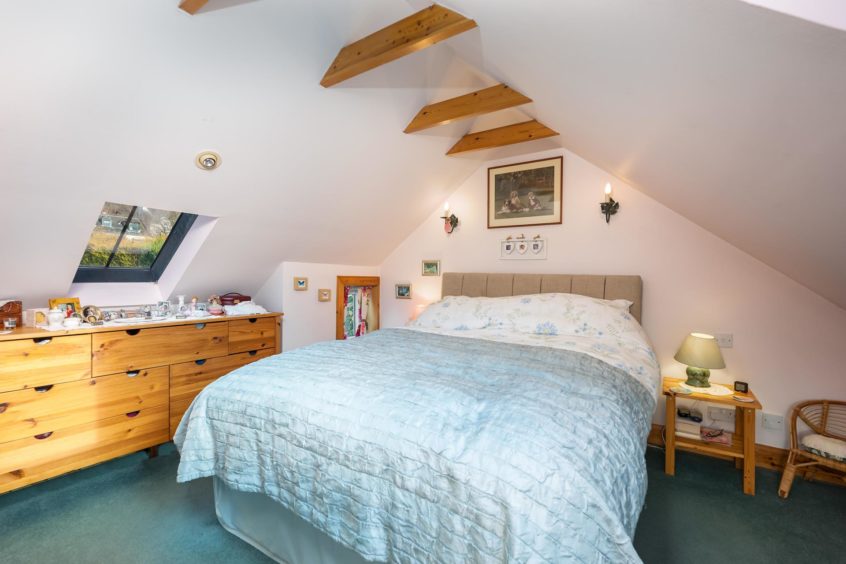
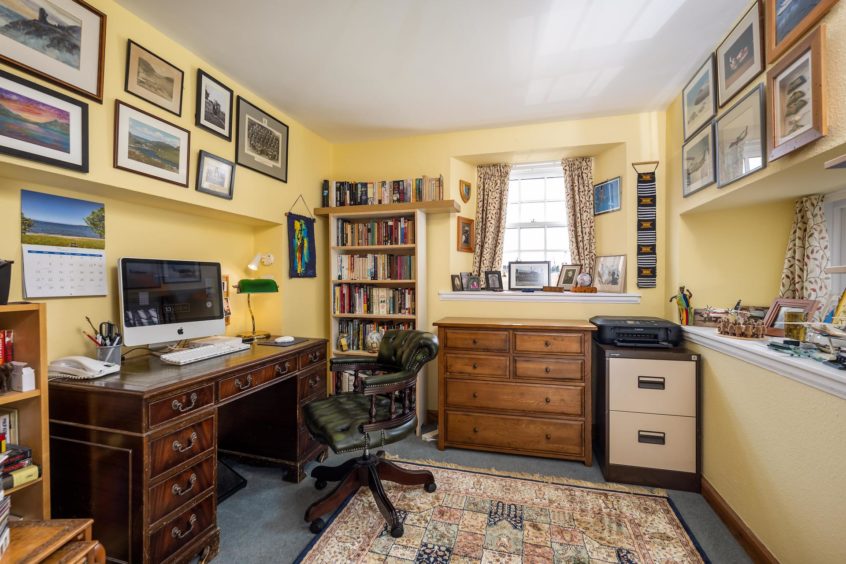
A spiral staircase drops down to the ground floor level, where there are two double bedrooms and a small vestibule with a door opening directly onto the street. It wouldn’t be too difficult to create a self contained guest annex with its own main door.
The L-shaped garden is a glorious suntrap, sloping slightly uphill until you can see Loch Leven across the rooftops. A small burn tinkles and burbles down one side, and this is a favourite spot for the couple’s daughter Rosie to sit and contemplate the world when she takes a break from writing her PhD.
When they bought the house the garden was a jungle. John explains: “You needed a bowie knife to get through it. It was so bad we actually didn’t realise we had some extra ground until the title deeds came through and we saw it was L-shaped.
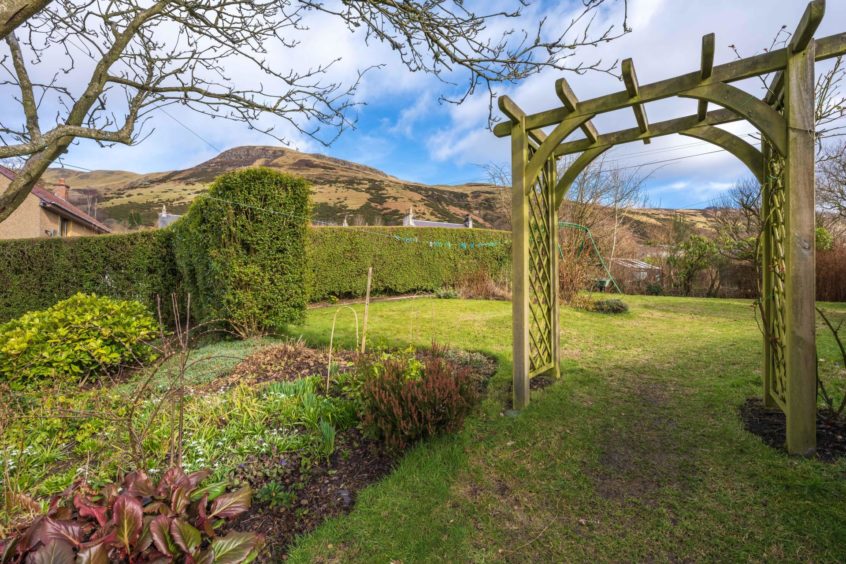
“We had the garden landscaped for our 25th wedding anniversary in 2011. We put in more than 200 plants…and I got to choose one of them.”
Now the garden is a mixture of neatly cut lawn and well kept beds, which look poised to leap into their springtime burst of colour.
Stone walls and beech hedges provide privacy and shelter, though the couple left a gap in the hedge at the top of the garden so they can easily chat with neighbours passing by.
Kinnesswood is a charming little village and John and Mandy have enjoyed the 34 years they’ve spent there.
John says: “The primary school is two houses away. When the children were little we could leave at 8.55 and still have them there in plenty of time.
“Bishop Hill is right behind us and Loch Leven is in front of us. Loch Leven’s Larder is a mile and a half away. We can easily walk down there for lunch.”
John had a 23-year career as a pilot before a nasty malarial attack forced him to change career, and he now works as a languages teacher at Woodmill and Kilgraston.
Four of his flying years were spent in Nigeria and there are various nods to his African interests, including beautiful handmade, sundried clay tiles in the kitchen.
John, 63, and senior nurse Mandy, 59, have lived at Millhouse for nearly 34 years. With one eye on retirement they plan to downsize and relocate to East Anglia, where they have family.
“It’s going to be a bit of a wrench leaving this place but it really is too big for us now,” John says.
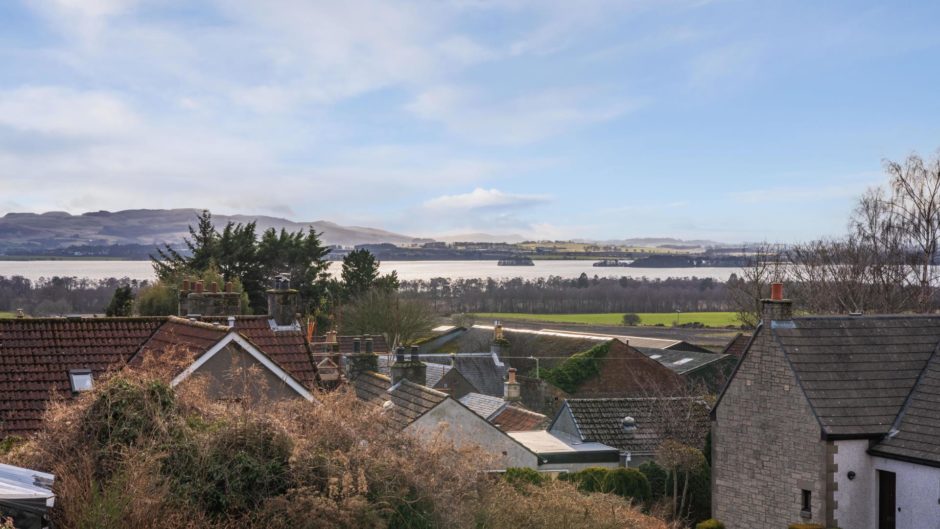
Whoever buys Millhouse will be getting a tremendous family home with no shortage of history.
Millhouse, the Cobbles, Kinnesswood is on sale with Savills for offers over £425,000.
