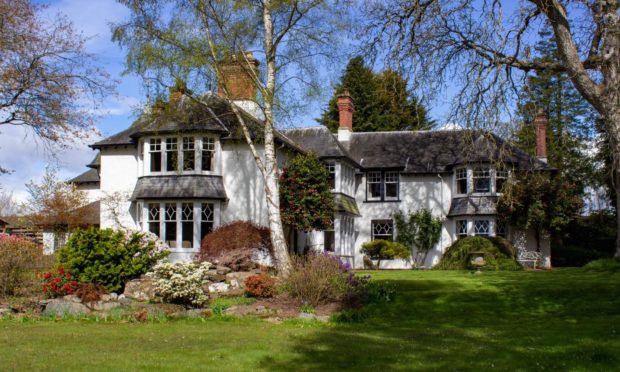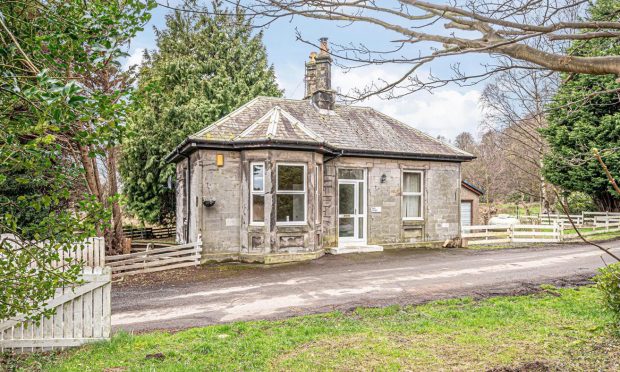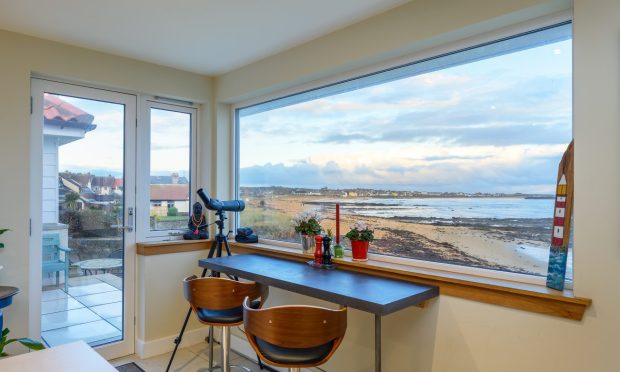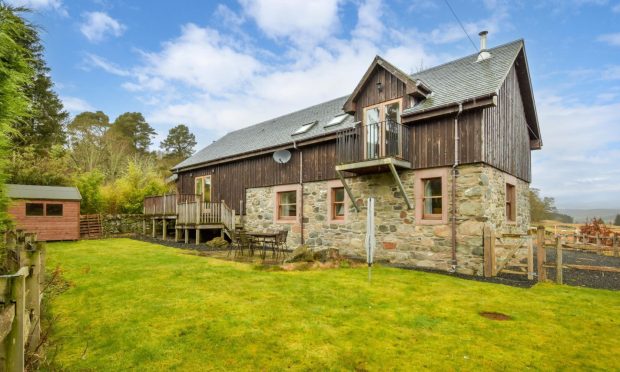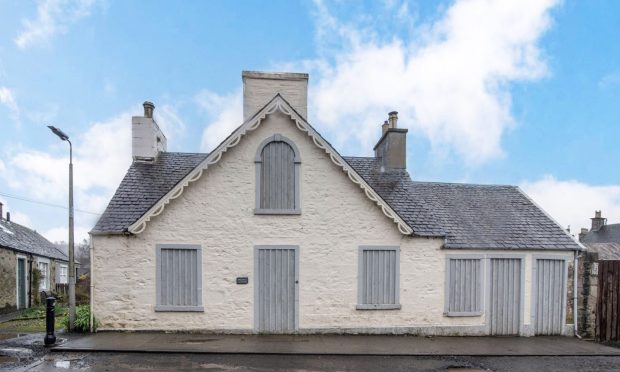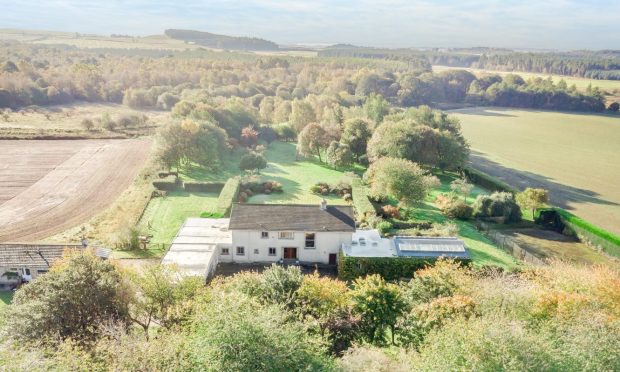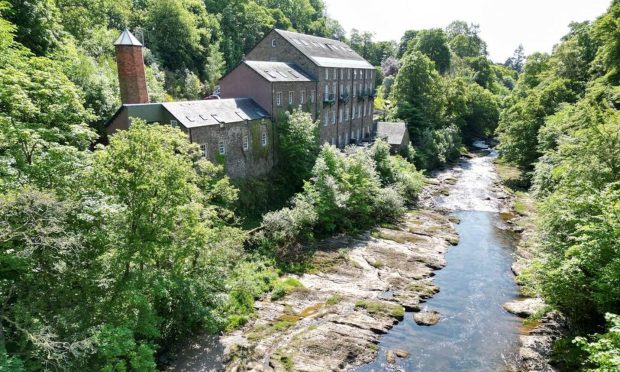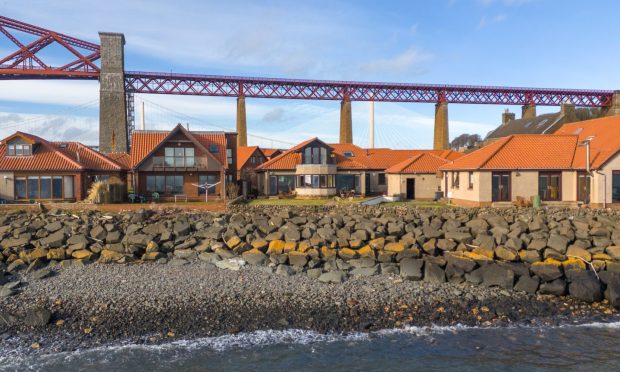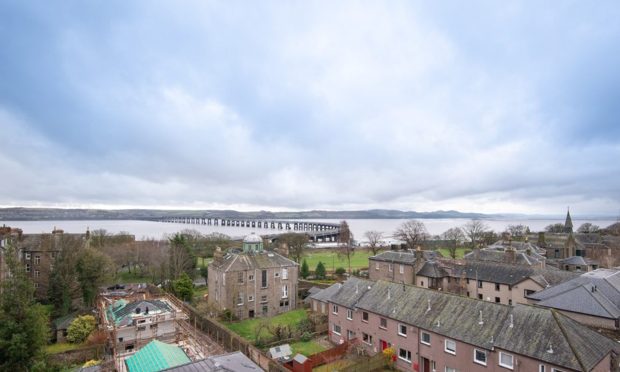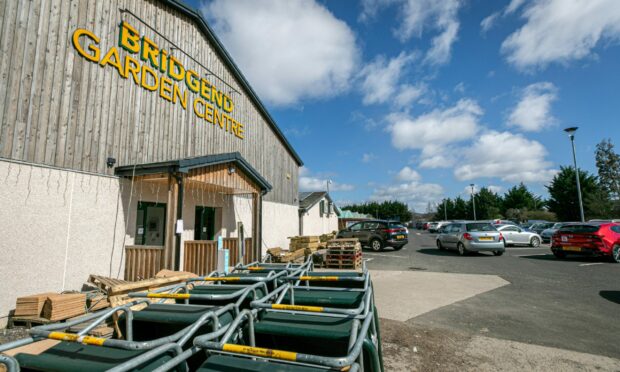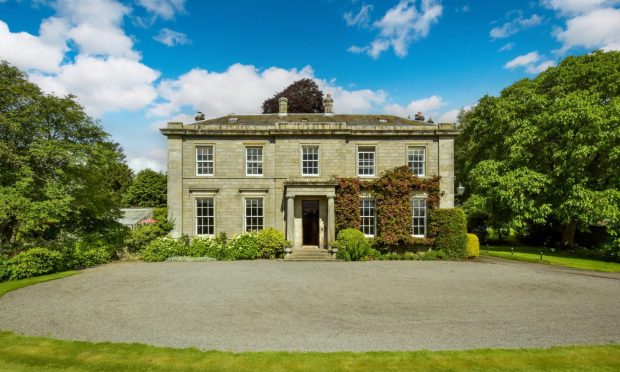You know a house is going to be special when it’s in a book about architecture. In their 1993 work Dundee, an Illustrated Architectural Guide, Charles McKean and David Walker have this to say about Longforgan house the Croft:
“A substantial home of considerable charm…picturesque design of bays, corners, neuk, plaster panels, large chimneys, diamond-paned glass and receding roofs to each storey.”
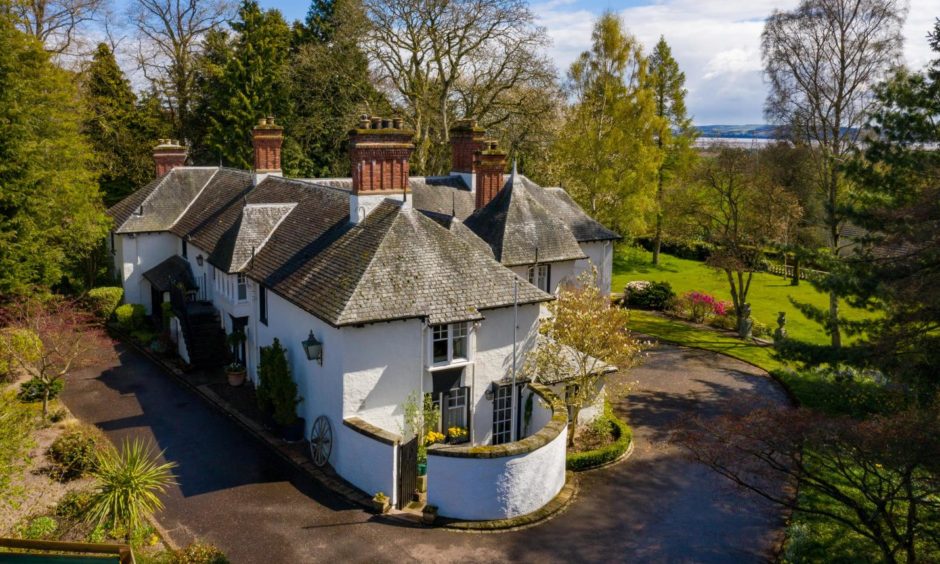
The Croft is certainly one of the largest and most impressive houses in Longforgan. Yet it doesn’t shout about itself. I drive past twice before finding it.
A shared entrance leads to a private drive that curves through some trees to a pair of stone gateposts with two carved dogs atop them that keep a weather eye on my approach.
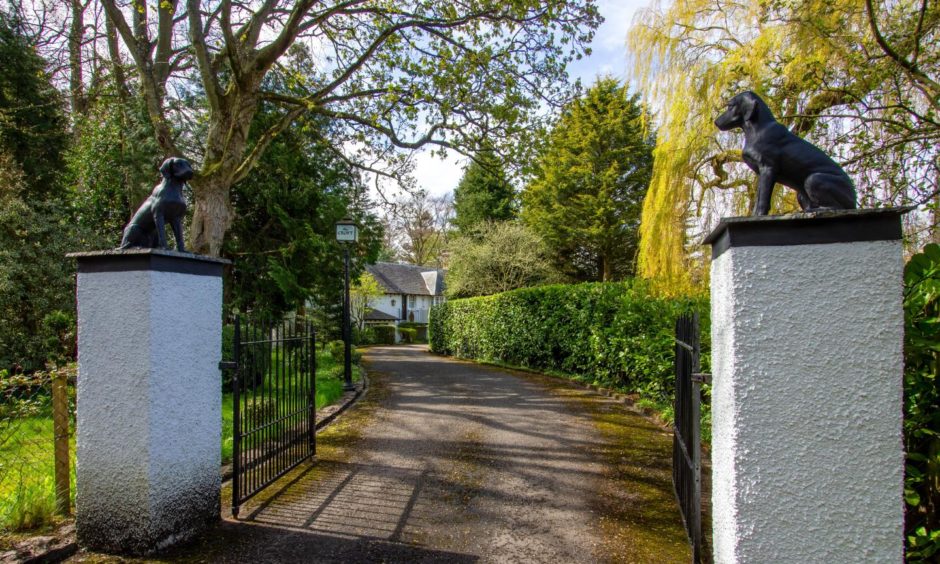
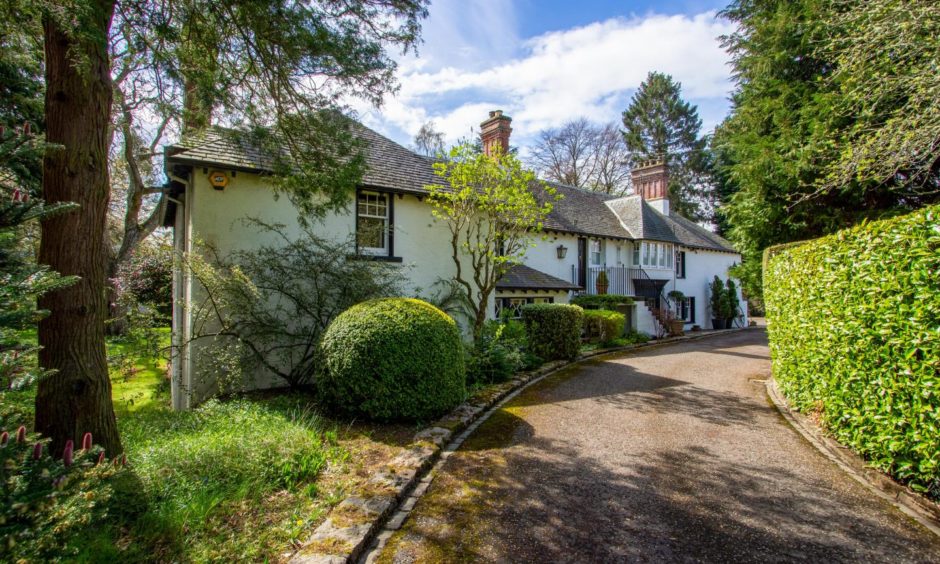
The B listed house dates from the middle of the 18th Century. Originally known as Northbank, it was part of the Castle Huntly estate. In the 1880s it was owned by a minister’s son, who became wealthy through the jute industry and employed architect John Murray Robertson to add a large extension.
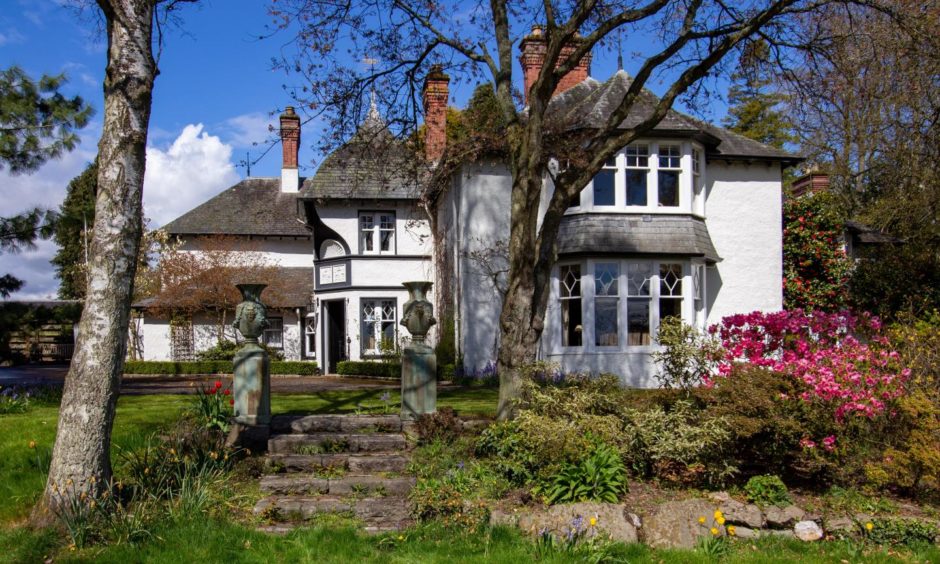
“Whereas some of the Broughty Ferry jute mansions were showcases for wealth, this house was done by a ‘son of the manse’ who wanted to be less showy,” explains owner James Buchan. “For example there are plain cornices rather than the very ornate designs you see in some other large homes of the same period.”
Arts and crafts architecture
Though when it comes to being humble, all things are relative. The house is full of impressive design features, from the carved timber columns to the wood panelling and cleverly stepped windows on the staircase landing.
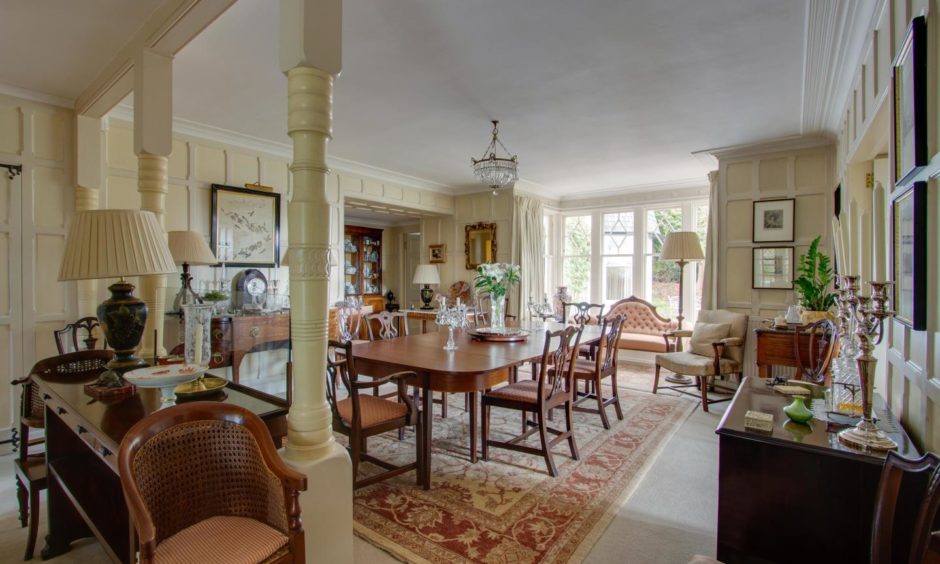
James and his wife Vivienne bought the Croft in 1999 and immediately set about an ambitious programme of renovation work.
They rewired and re-plumbed, decorated and carpeted, repointed the chimney, insulated, and added a garage and car port.
The home had been made largely open plan with a small kitchen and they restored it closer to its original layout, though they left out features such as a side door into the hall for servants to use.
“It had always been an ambition of mine to restore a listed building,” James says. “I wanted to return it to its original style but make it fit the way people live today.”
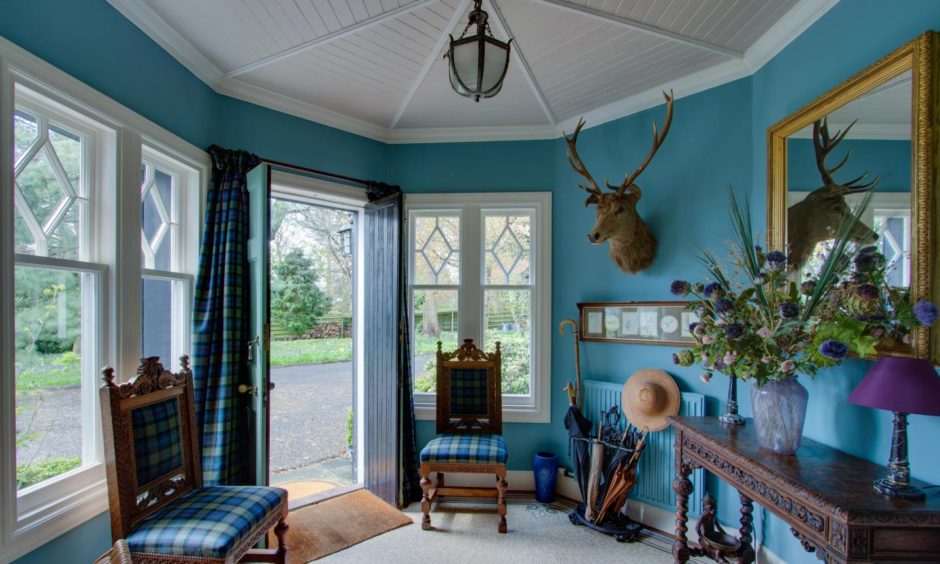
Previous owners had replaced the original windows with white UPVC units. “It’s a B-listed house so they shouldn’t have done that. They were completely out of keeping with the house.”
Beautiful restoration work
Remarkably, James’ father spearheaded the replacement of the windows. “He’s no longer with us now – he was 98 when he died – but at that point he was in his late 70s.
“He learned how to use computer aided design. We have old architect’s drawings showing how the original windows would have looked and he used that as the basis to design the new ones.
“The upper panes have diamond shapes in them and the number of diamonds relates to the importance of the room.”
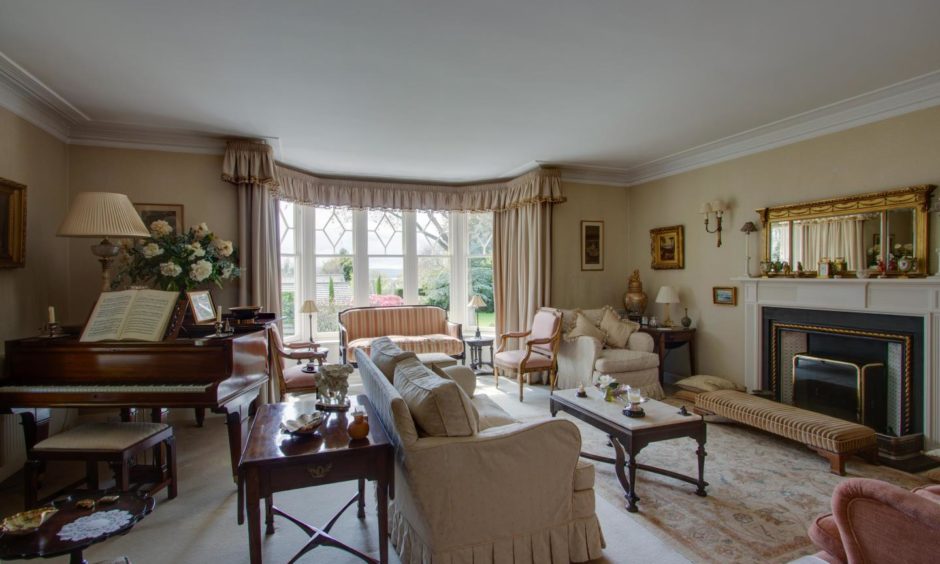
The couple also filled in a full size outdoor swimming pool – though that was one of the last jobs on the list. “We carried out most of the work over six months and it was a long hot summer that year,” James explains. “I was quite demanding of the tradesmen so letting them use the pool was a way of giving them something in return. They would frequently dive in for a lunchtime dip.”
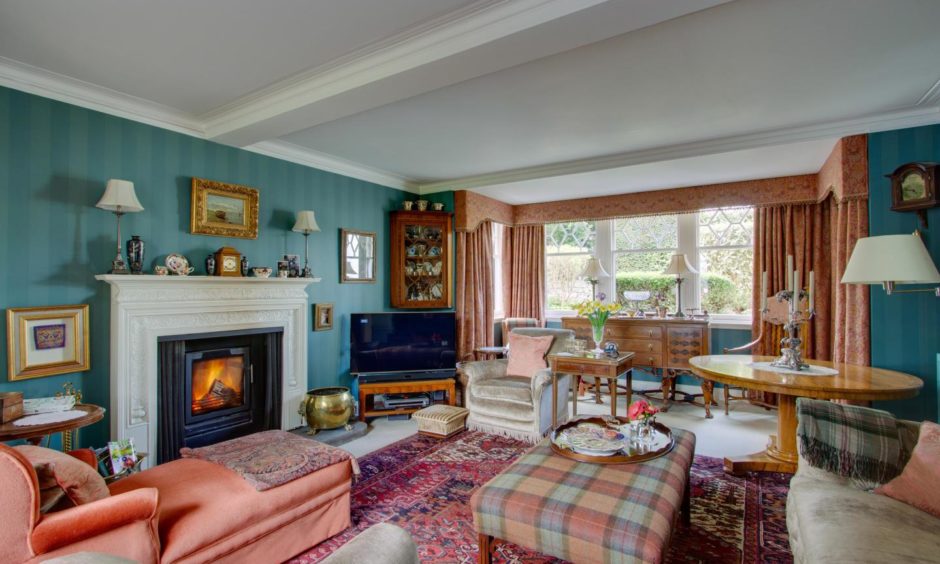
The main door leads into a vestibule with original mosaic tiling. The dining hall is an impressive room, with carved wooden columns, timber panel walls, display alcoves and a bay window. Double doors open into the drawing room, which has a bay window, French doors to the garden and a living flame gas fireplace.
An inner hallway leads to a sitting room, with a wood burning stove and a drinks pantry off. Next to the sitting room is an en suite guest bedroom.
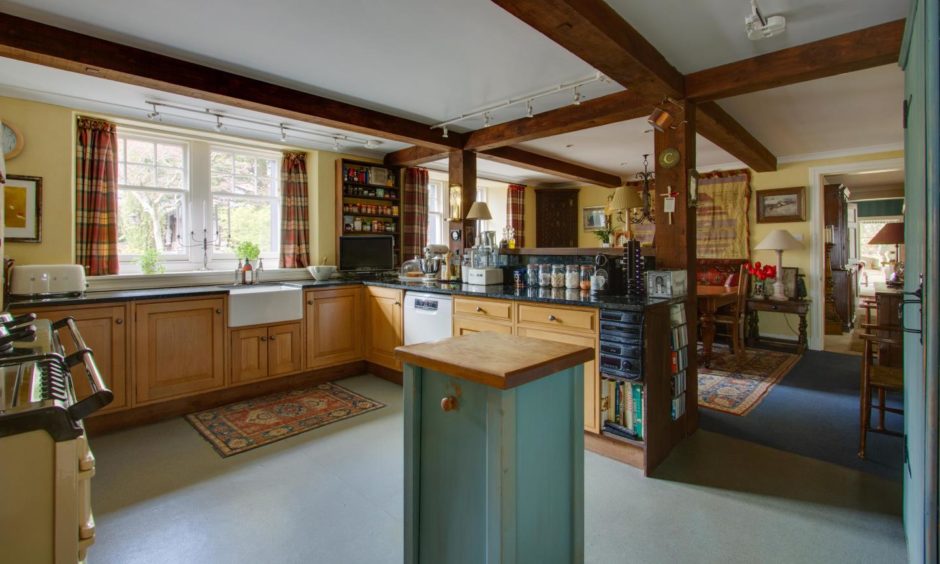
The kitchen has beautiful exposed beams and separate cooking and dining areas. A study, utility, larder and WC complete the downstairs level.
On the first floor are six double bedrooms and three bathrooms. The enormous master bedroom boasts outstanding views across the River Tay, as do the other south-facing bedrooms.
Views over the Tay
The rooms to one end are laid out so they can be used as a self-contained flat. A bathroom, kitchen, bedroom and upstairs living room mean guests can have their own area of the house.
“I lived here on my own for the first part of the renovation work,” James explains. “We did these rooms first and I lived in them while the rest of the house was done. Having a clean area of the home I could retreat to made the works much easier.”
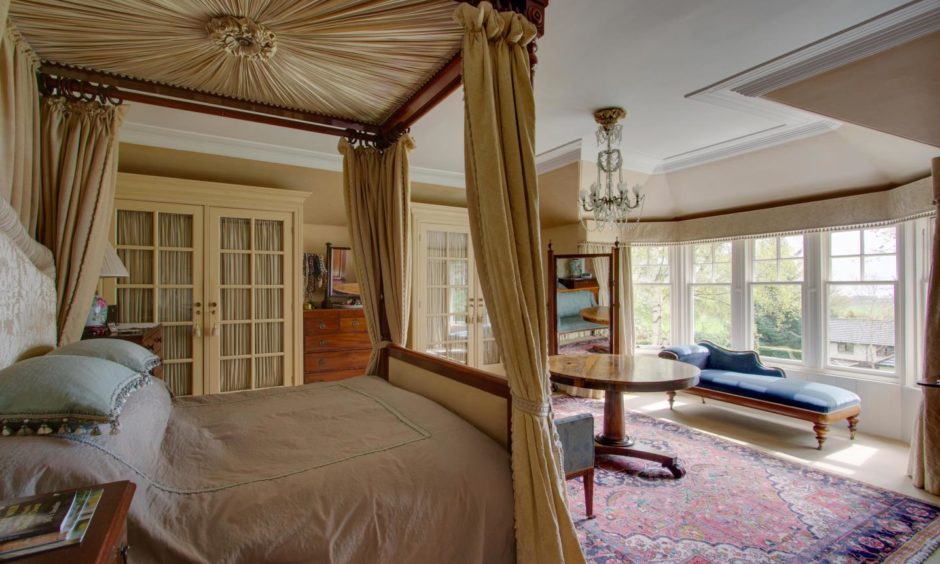
James, 73, is an upholstery restoration specialist and his line of work is showcased in the Croft’s furnishings. Four poster beds, beautiful sideboards, chaise lounges, and period sofas beautifully complement the style of the house.
The garage houses James’ upholstery workshop as well as the biomass boiler, wood pellet hopper and hot water tank.
Beautiful grounds
The stunning gardens have been well cared for. Indeed a team of gardeners are hard at work during my visit. The balustrade terrace wall is itself B listed. The house is well screened by mature trees, with particularly impressive copper beech and walnut.
Behind the house is a sheltered patio area with shrubs, a pond and a summerhouse. “This is my favourite area to sit,” James explains. “You get the sun all afternoon and evening, and it’s very sheltered from the wind.”
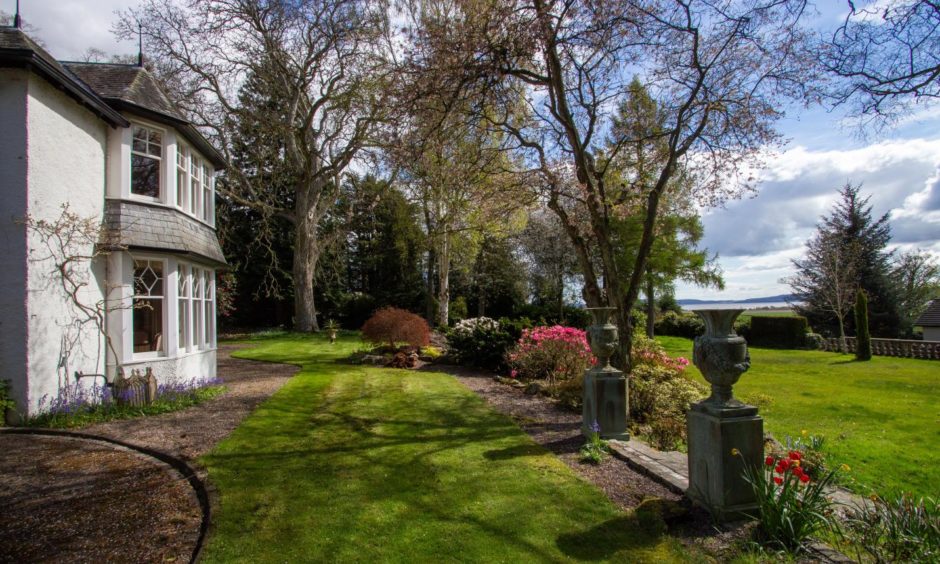
James and Vivienne have bought the house next door and are in the process of building a modern extension. “Our hope is it will be finished by the time this place is sold and the conveyancing done so we can move in quite smoothly,” James says. “It’s all on one level so we’re prepared for a time when I might not be able to manage stairs so easily.”
Moving next door
The Croft’s prior owners now live in a house at the foot of The Croft’s garden and John and Vivienne are moving next door. It seems Longforgan is a difficult place to leave.
“We really do love it here,” John says. “The original Castle Huntly estate owners made sure no one in the village ever went hungry or without treatment. Although the days of estates having control over so many lives are long gone that spirit has become part of the village’s ethos and it is a very caring community.
“We’re very happy to be staying here. Though because we’re going to be next door we need to make sure we sell the house to people that we like…”
The Croft, 24 Main Street Longforgan is on sale with Savills for offers over £775,000.
