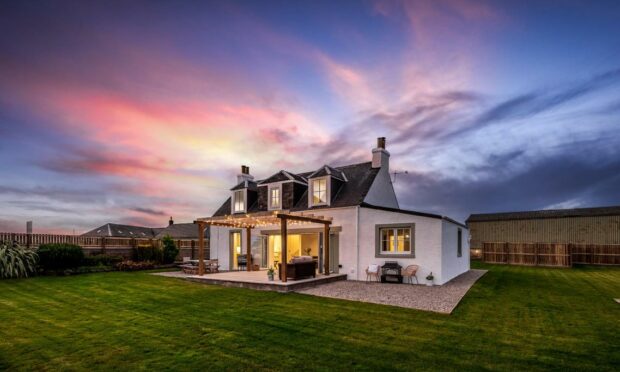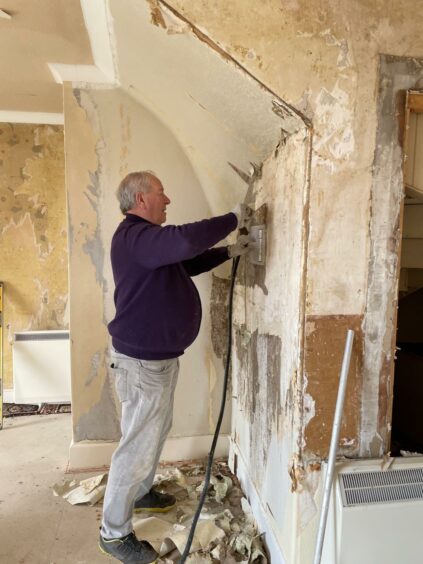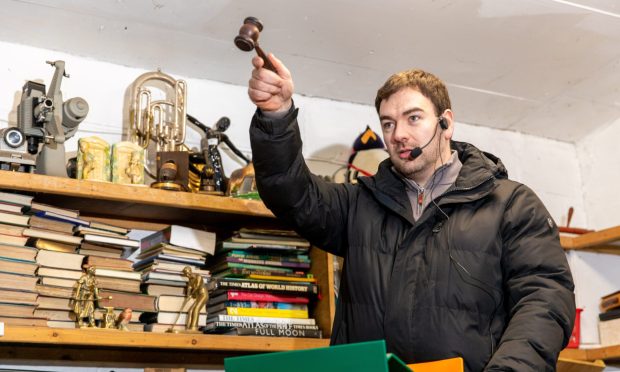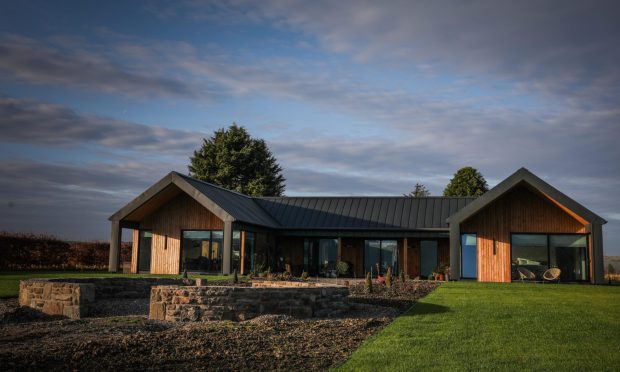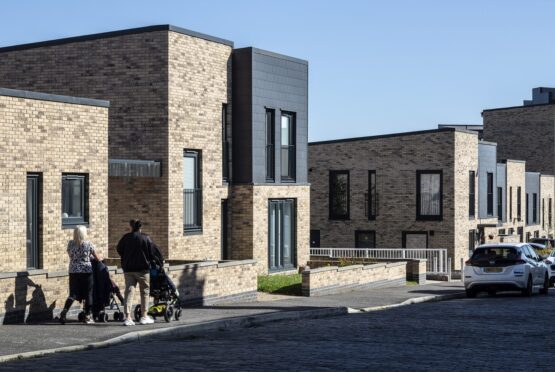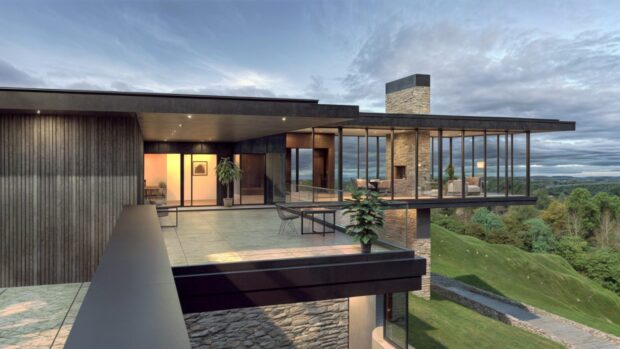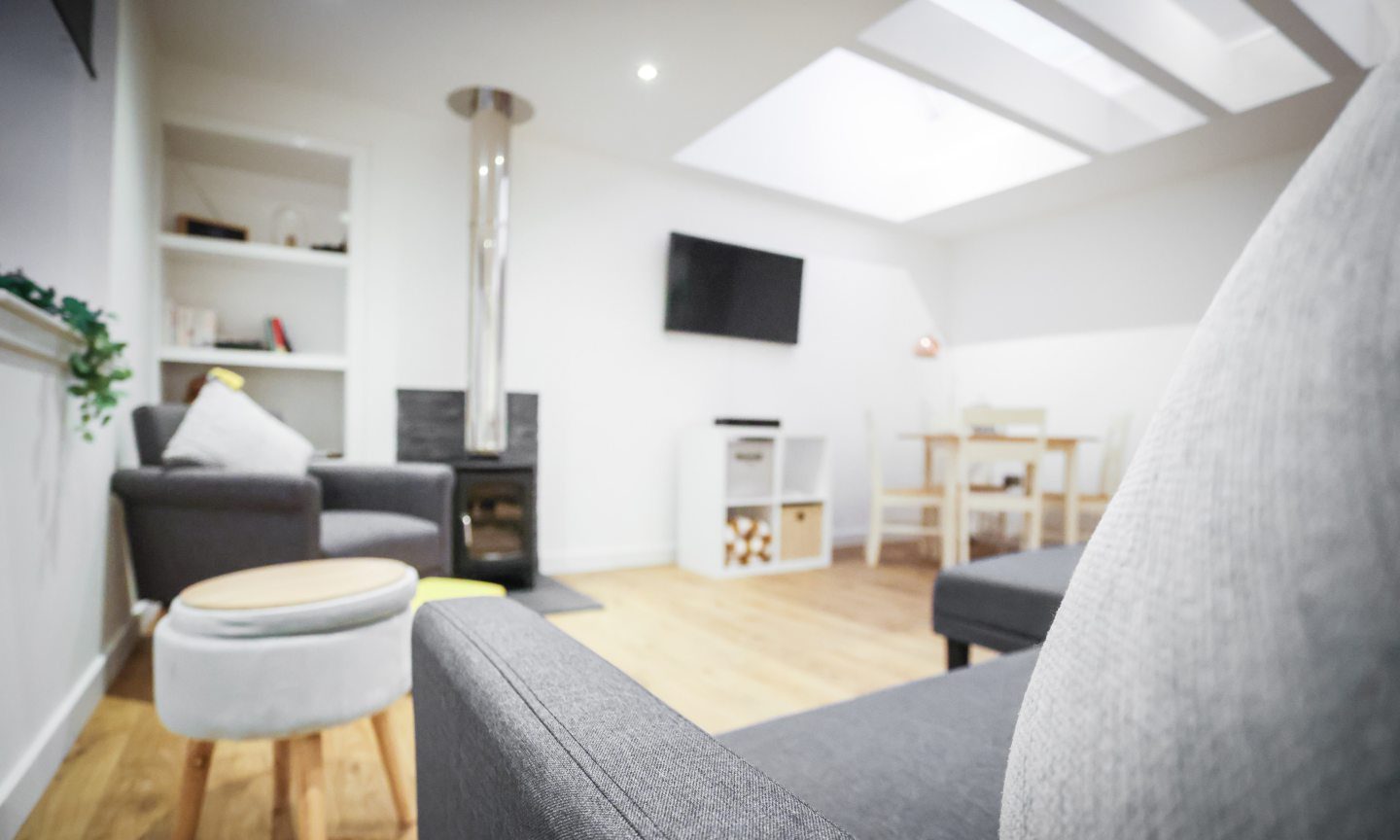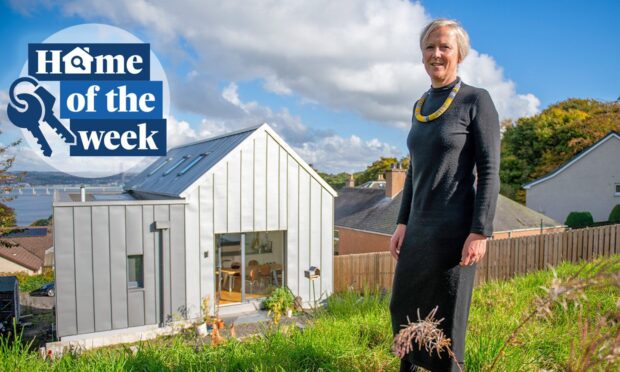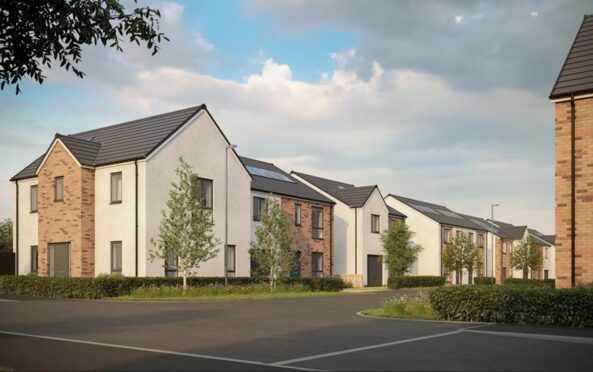When Jennifer Olivier’s mother passed away eight years ago she left behind a modest pension pot.
“It was barely earning any interest at all in the bank so I asked my Dad if he wanted to do something that might help grow the money,” she explains.
Since then, Jennifer and John Shaw have renovated more than a dozen properties together.
“We’ve done up houses in Charleston village, Friockham, Carnoustie and several other locations,” Jennifer continues.
“Our focus is run-down cottages that we can renovate to a high standard. People enjoy living in the countryside. Often they don’t have the budget or the time to do a big renovation project. We try to give them something that’s done to a really high standard that they can just move into and enjoy.”
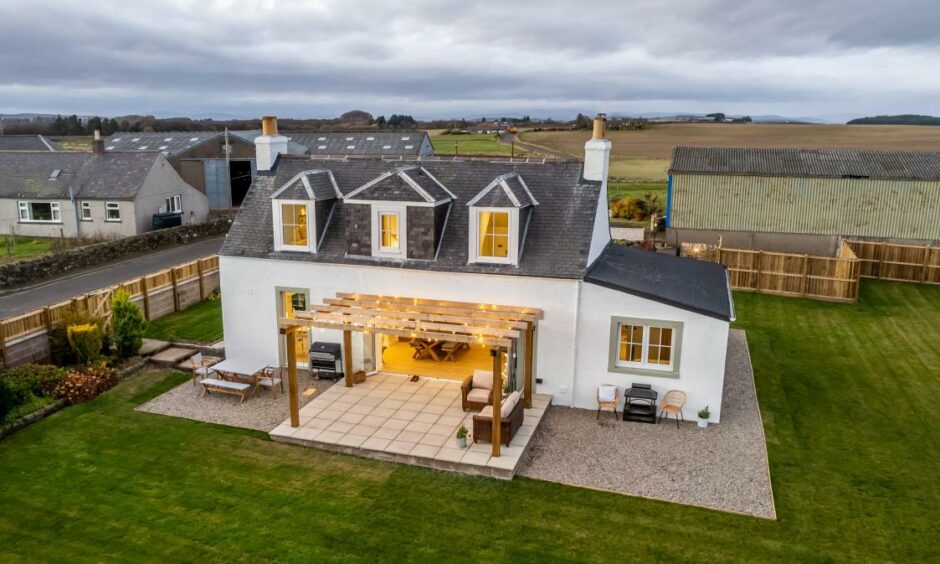
The father and daughter team’s most recent project is Hayhillock Farmhouse. The two-storey home sits on a minor country road between Carnoustie and Forfar, a short distance from Crombie Country Park.
Bringing in the architect
When the pair bought the cottage earlier this year it had been empty for some time and had a tired feel to it. Brown harling covered the handsome stone walls, while the front of the property had a rundown sunroom extension. The interior was very dated and badly needed an overhaul.
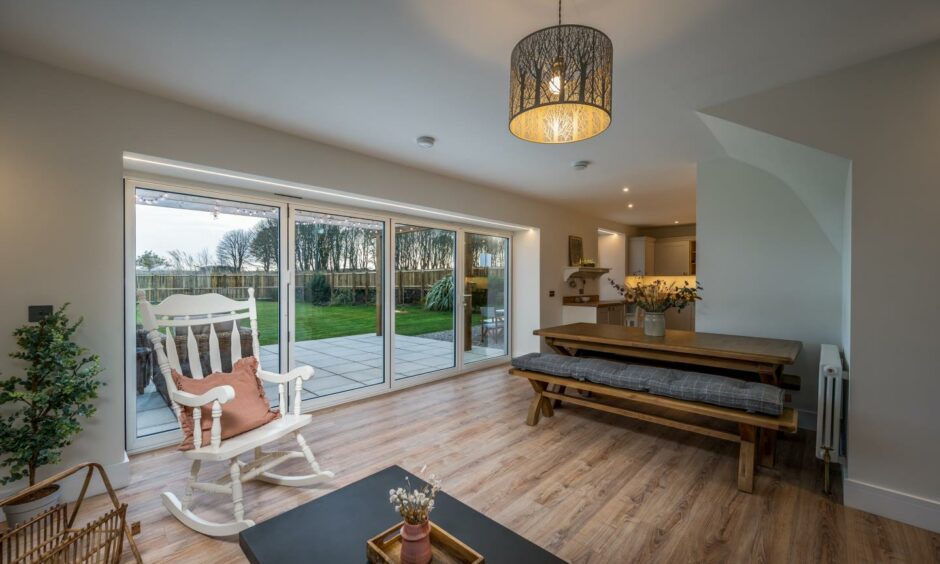
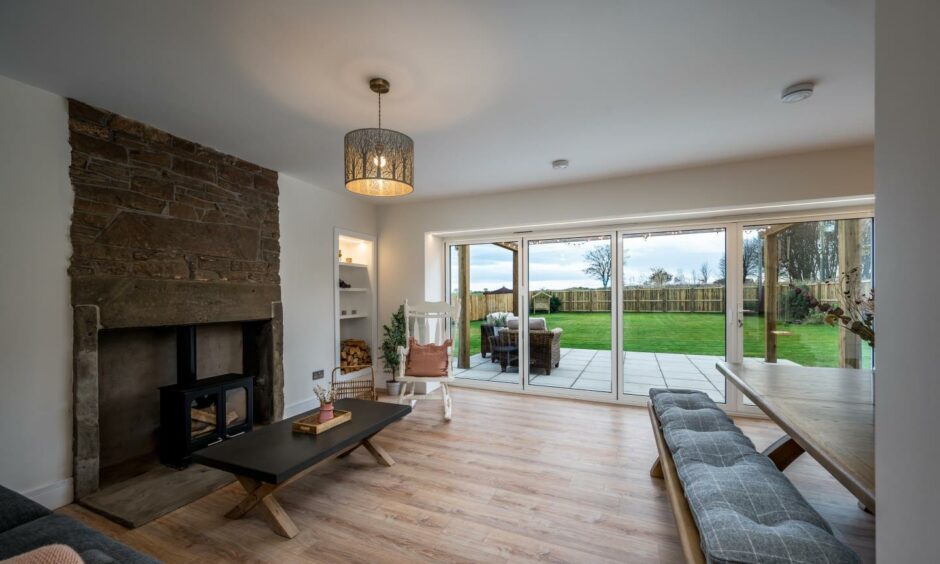
They immediately set to work. Dundee based architect Jon Frullani was brought in to create a new internal layout and submit plans to Angus Council.
“We’ve used Jon on a number of projects and he always comes up with good ideas,” Jennifer explains. Jon says of the project: “It’s always great to work with a client that has such an eye for detail. We love working on older buildings. Through careful reconfiguration we were able to help adapt the property into a modern, family-oriented space.”
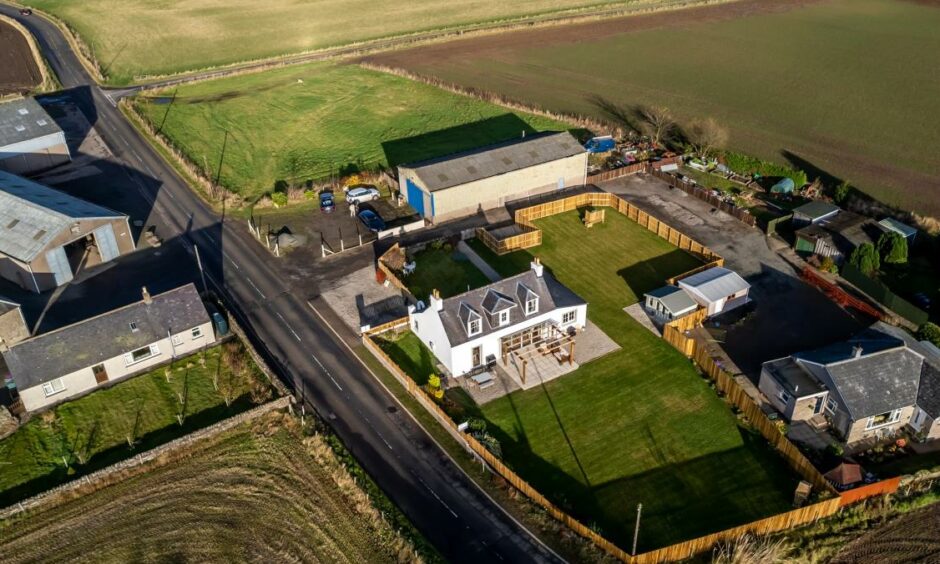
Hayhillock Farmhouse is one of a tiny collection of three or four cottages just off the B9128, roughly halfway between Carnoustie and Forfar.
A shared driveway leads to a private parking area with a gate through a stone wall into the front garden.
That brown harling is gone, painstakingly chiselled away. Now Hayhillock Farmhouse has a beautiful whitewashed exterior with contrasting coloured banding around doors and windows.
Renovating Hayhillock Farmhouse
The inside has been reconfigured to create a wonderful open plan kitchen/living/dining space. A section of wall was taken down to accommodate a set of bifold doors that open onto a large patio. They’ve been neatly fitted so the interior flooring and the patio are at exactly the same height. With the doors open, outside and inside spaces flow seamlessly into one another.
The living side of the room has a feature stone wall. It has a large fireplace housing a wood burning stove. A dining area separates the living and kitchen sections.
The shaker style kitchen has a range cooker, Belfast sink and ambient lighting. A new floor-to-ceiling window features a breakfast bar with views out to the garden.
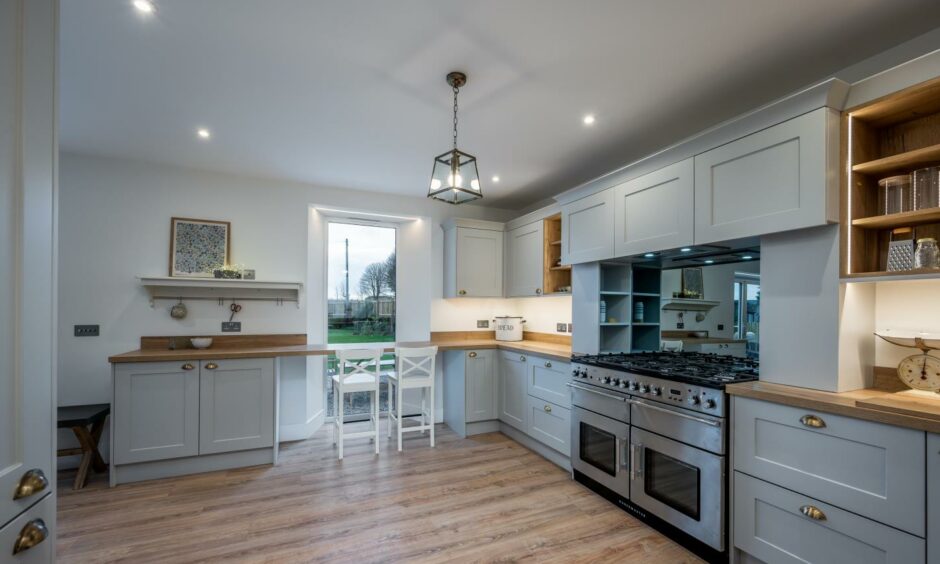
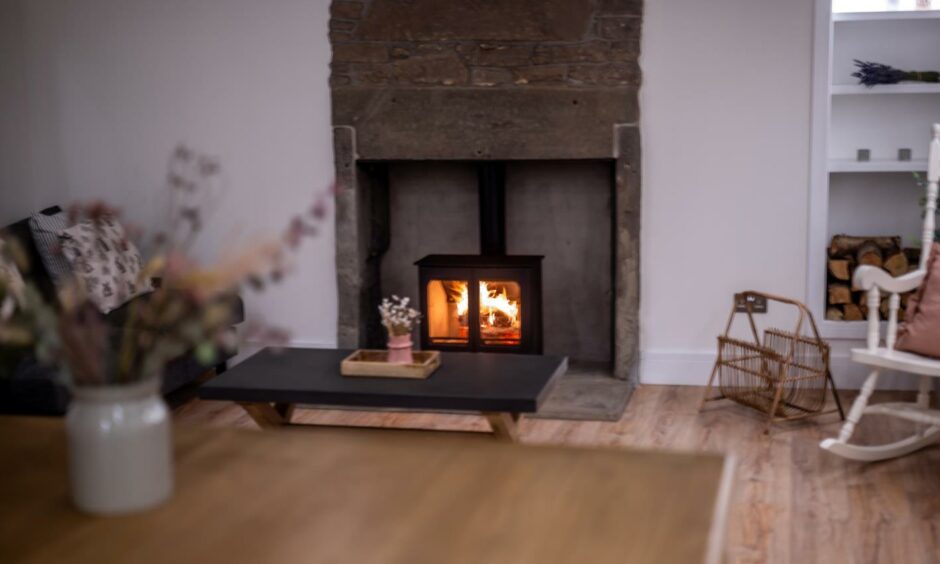
Hayhillock Farmhouse is packed with clever features. John briefly fiddles with a set of integrated bookshelves in the living room. They swing open to reveal a secret cupboard under the stairs, with shelves and a small fridge for beer and wine.
An old lean-to stone outhouse behind the kitchen has been knocked through to create a large and useful utility room. It has stone flooring, an exposed stone wall, Belfast sink, and a bench with boot storage underneath.
Lots of light
The ground floor has two double bedrooms and a bathroom. A pair of Velux windows have been added above the first floor landing and throw light down the stairwell. A new dormer window has been installed, creating enough space for a shower room in what would once have been a tiny maid’s bedroom.
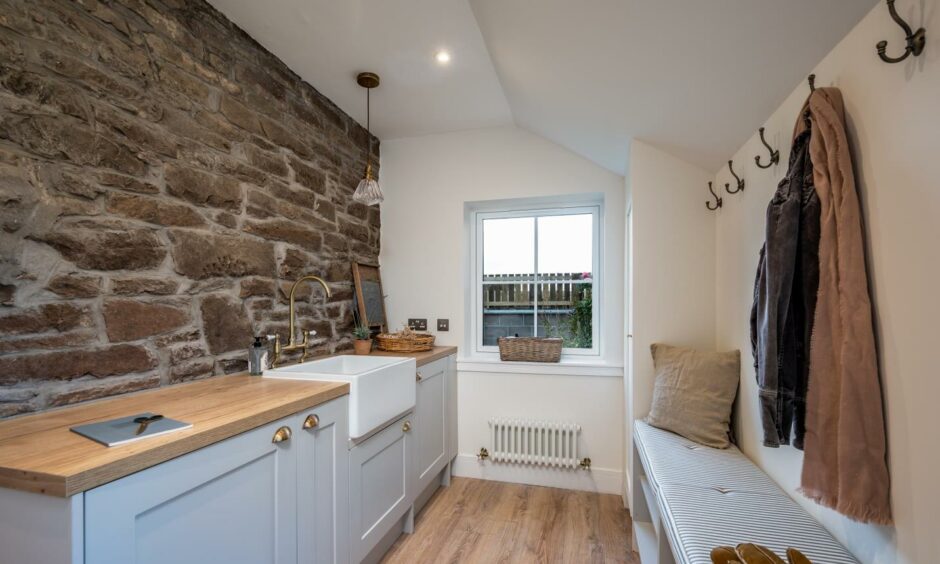
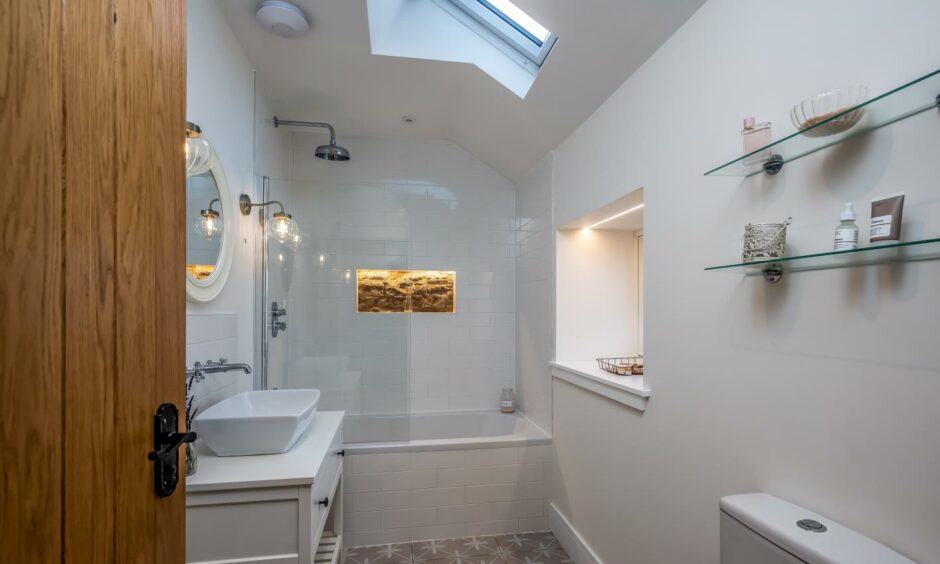
Once again, the original stone walls of the building have been put to clever use. A cut-out shelf above the bath creates a handy spot to store shampoo bottles. It’s open to the stonework, which is artfully picked out by recessed LED lighting.
Two more double bedrooms both have dormer windows with countryside views and bespoke built in wardrobes.
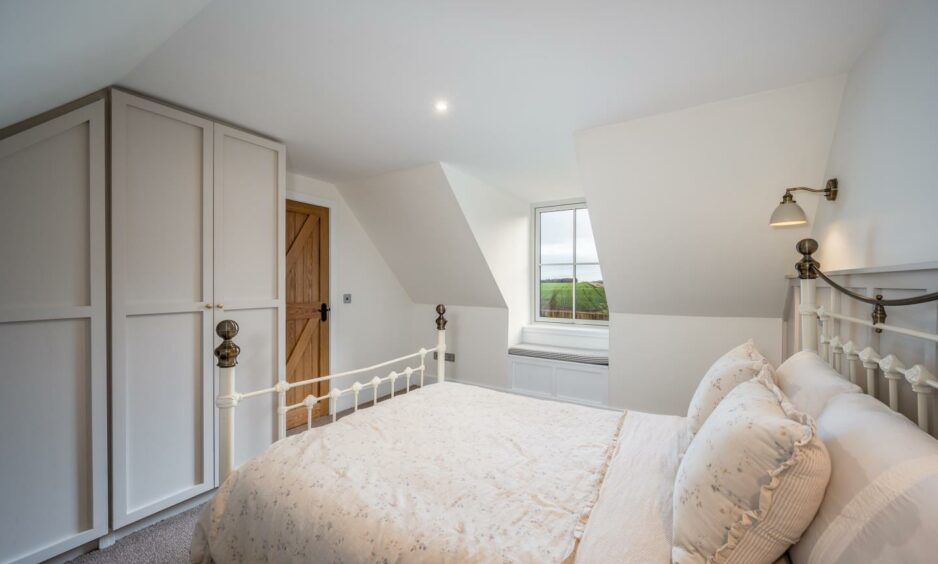
John, 72, is a retired painter and decorator while Jennifer, 45, has an excellent eye for interior design. Dad takes an active role in labouring on each project, while daughter has a talent for colour, lighting and style.
“We’re lucky in having great tradesmen,” Jennifer explains. “In particular we’ve got a fantastic joiner from Carnoustie who has an incredible level of workmanship.”
Best of modern and traditional
“Before” pictures of the property show Hayhillock Farmhouse stripped back to the bare walls. It has been insulated, plasterboarded, re-wired and re-plumbed. The result is a home that has a fantastic modern interior within a traditional stone and slate structure.
From flooring to shelving, taps to light fixtures, tiling to coat hooks, thought has gone into every single detail.
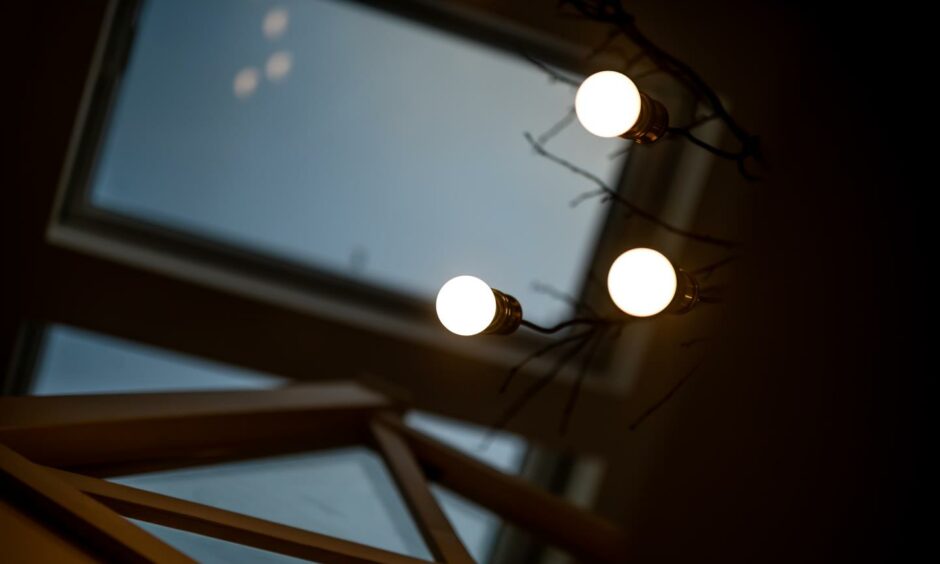
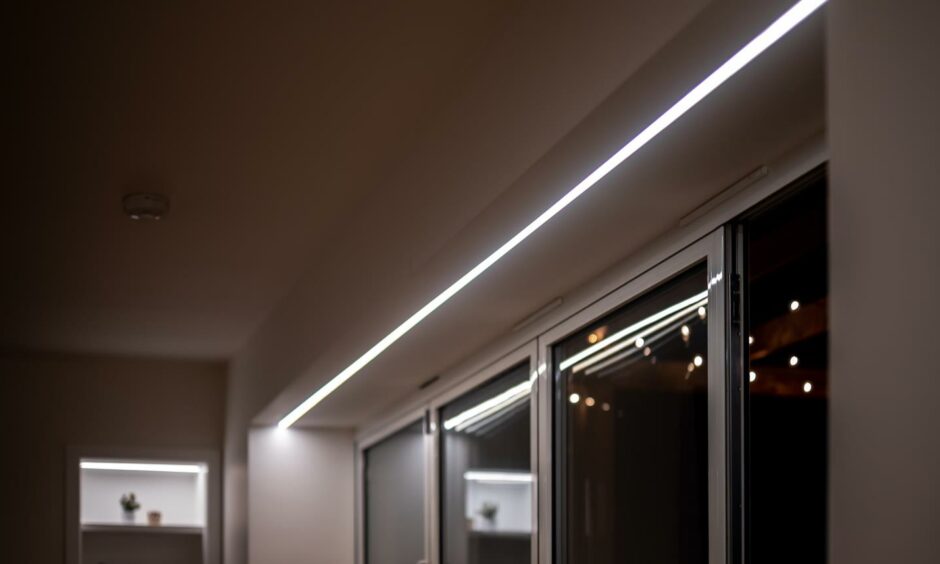
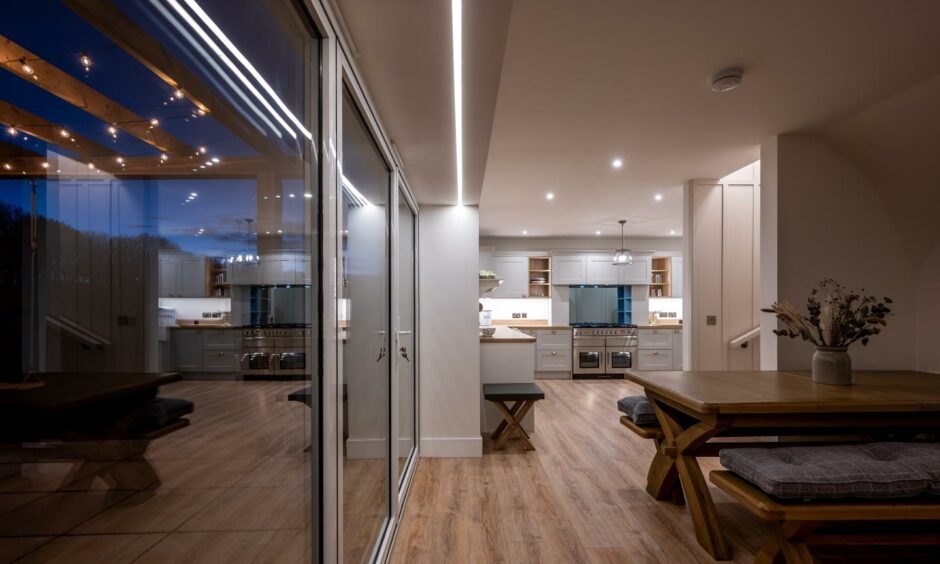
“We really try hard to make each house special, and as far as you can get from big housing developments where the interiors all look the same,” Jennifer says.
She has a particular focus on lighting. Recessed LED strips pick out various features around the house, while string lights on a timber trellis above the patio create a magical glow after dark.
Exploring outside
Hayhillock Farmhouse has a large garden to the front, side and rear. It’s mainly laid to lawn for easy maintenance.
A summerhouse is fully insulated and has light and power, making it an ideal home office. Heat comes from a gas combi boiler and the LPG tank is tucked into a corner of the garden, discretely hidden behind timber fencing.
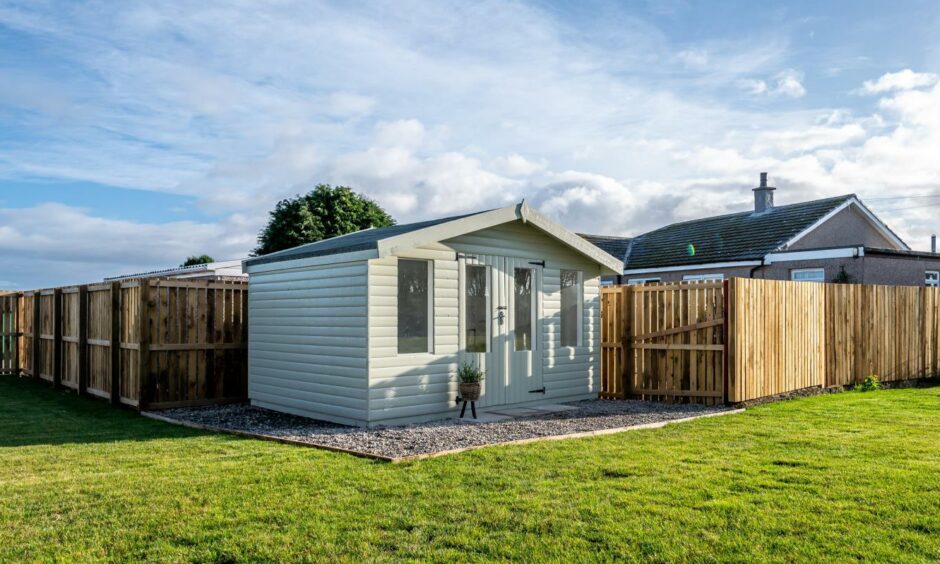
The garden enjoys fine views over the Angus countryside. The patio faces south and must be a fantastic spot to sit outside on a summer’s afternoon or evening. The house isn’t overlooked either, meaning it enjoys a high level of privacy.
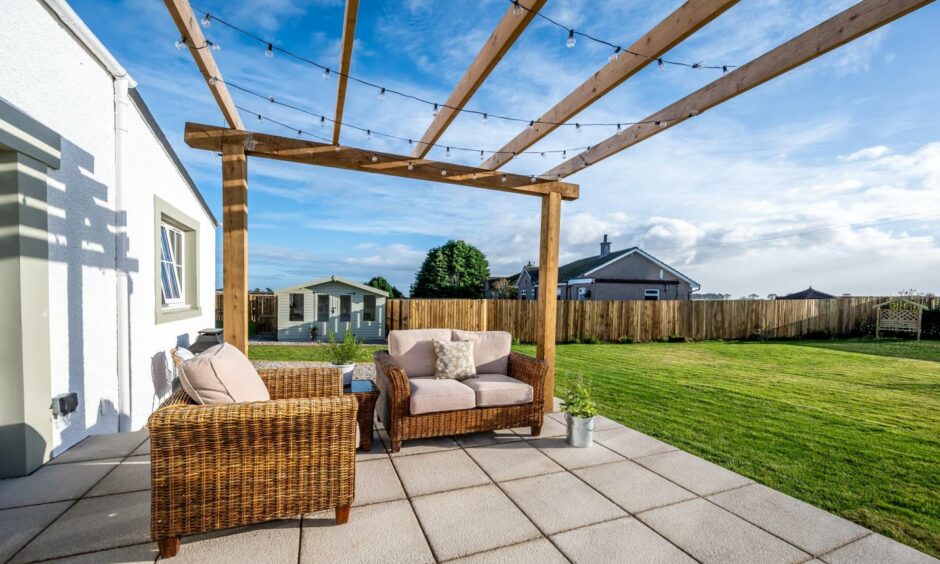
It’s clear from an hour in the company of Jennifer and John that working on projects as a team has brought them closer together and helped keep alive the memory of their mother.
“I really enjoy working with my Dad on these projects,” Jennifer says. “Our skillsets complement each other’s and we’re always pleased with the end result.”
John smiles: “I’m looking forward to the next project. Although this time I think I’ll do a little less of the painting work myself and let someone else do that bit.”
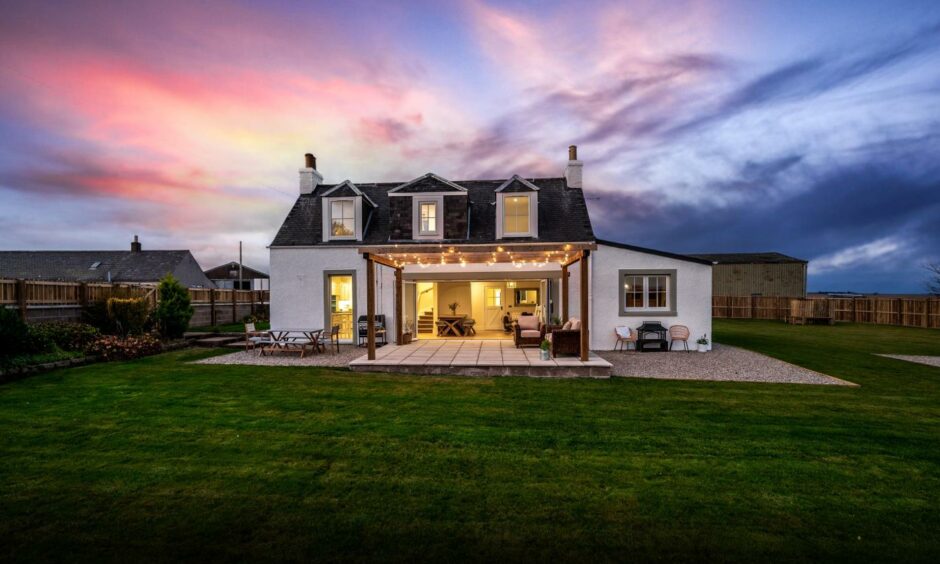
Hayhillock Farmhouse, by Carnoustie, is on sale with Verdala for offers over £335,000.
