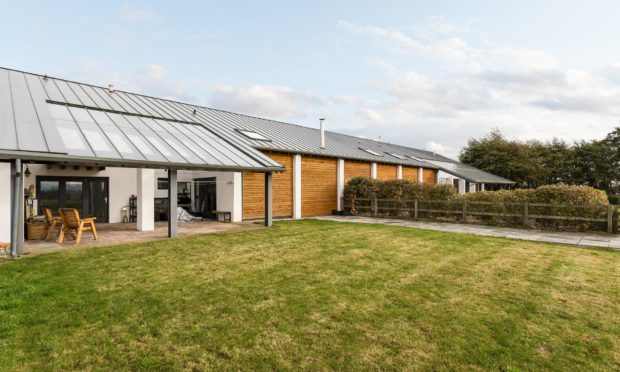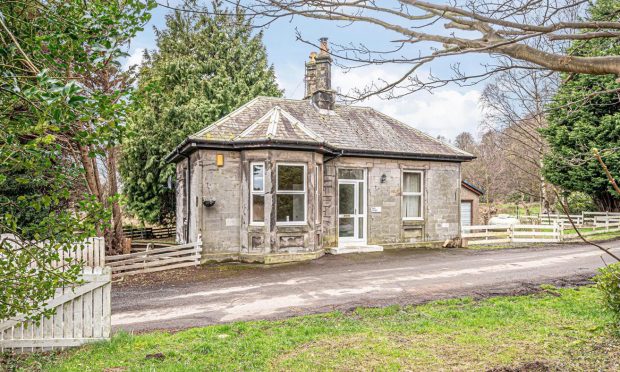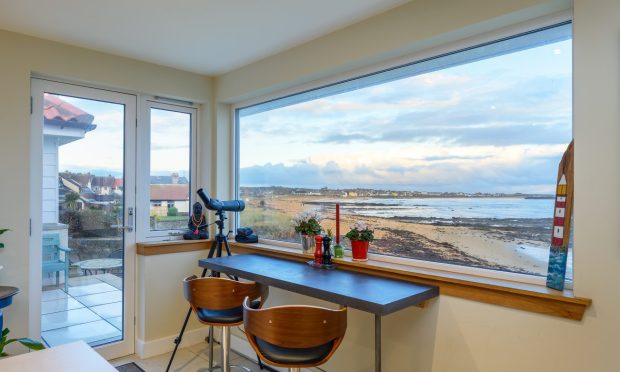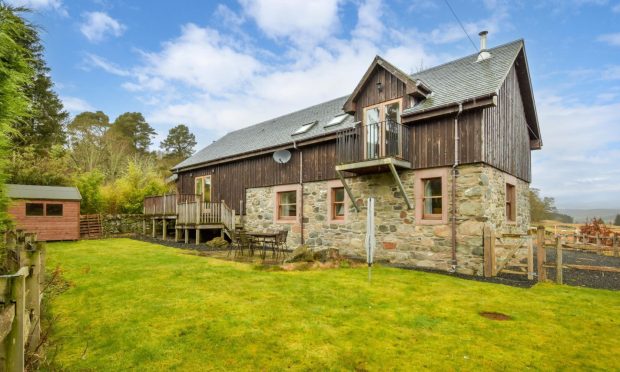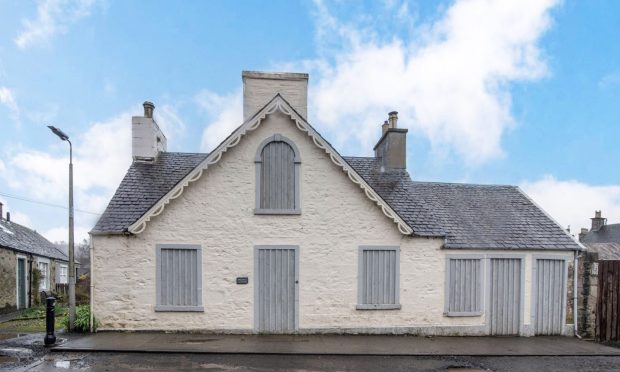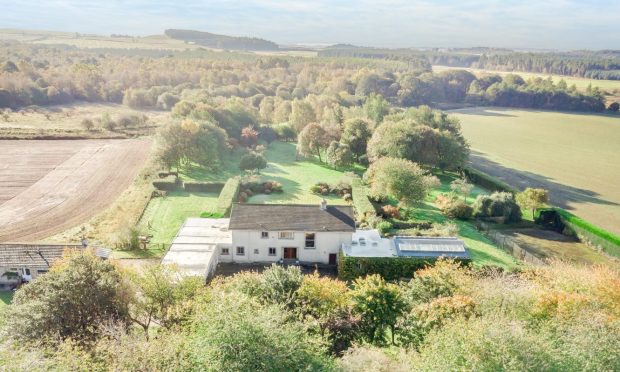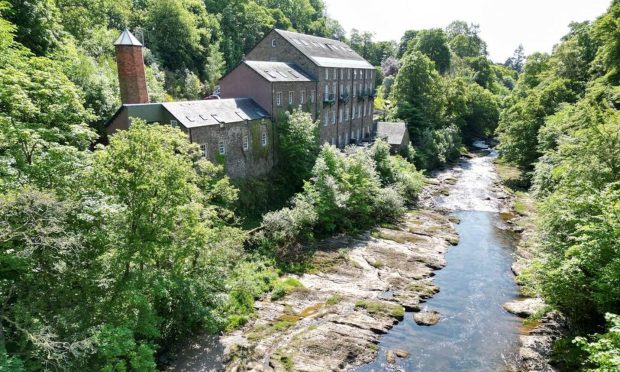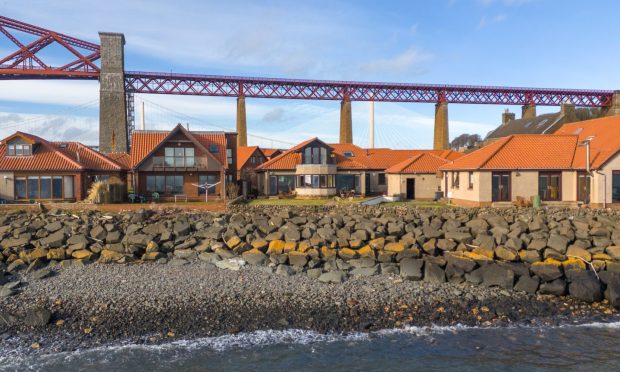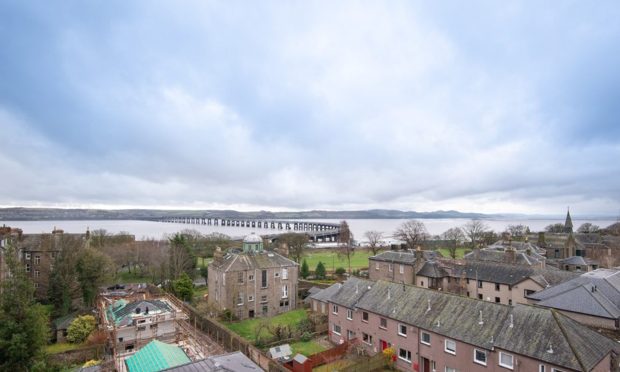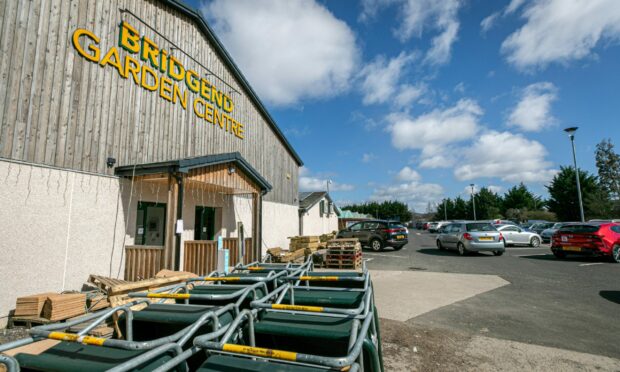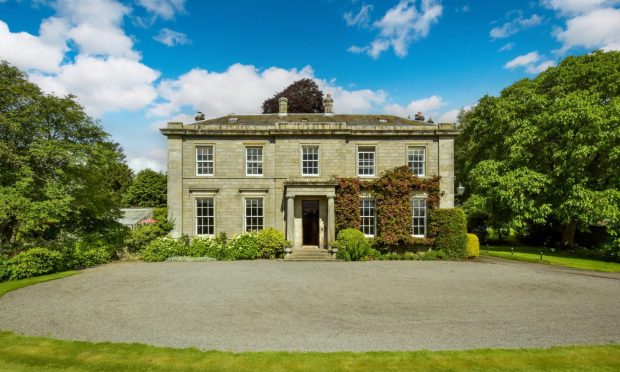With its zinc roof, enormous glazed overhang, banks of windows and numerous architectural flourishes, 5 Denfield Steadings is a beautiful modern home.
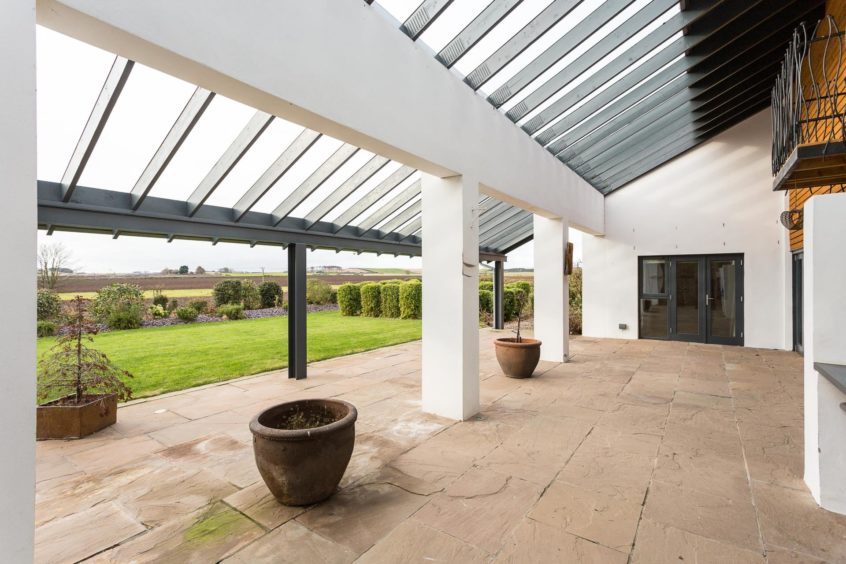
Yet a few short years ago it was a humble tattie shed.
The striking transformation was orchestrated by the late architect Heinz Voigt.
In an unusual but delightful arrangement he and his wife Ruth teamed up with friends Gordon and Aileen Spink, buying a plot and building a total of five houses over a number of years.
Heinz and Ruth built and lived in number two, four and five Denfield Steading, while the Spinks lived in number one before moving to number three.
“We’re really good friends and it worked out well,” Ruth explains “Heinz did all the architectural work. Doing it this way also meant we knew we would have good neighbours!”
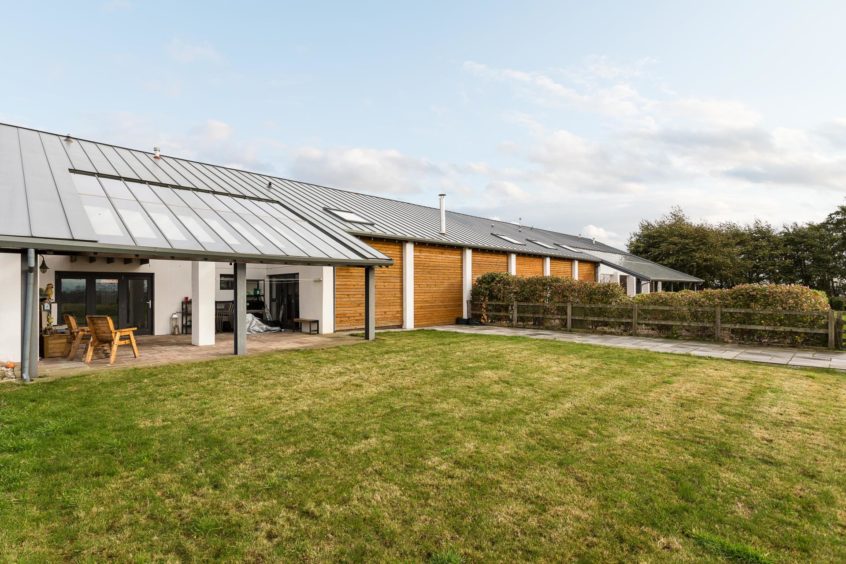
The small development of five houses (six if you cound 5A Denfield Steading) sit off a quiet country lane around half a mile outside Arbroath, on the road towards the hamet of Woodville.
Denfield Steading is actually two homes: a very large main family home at number five, and a smaller three-bedroom property adjacent, called 5A Denfield Steading, currently occupied by Ruth and Heinz’s son and his young family.
A monobloc drive leads from the country road past the four other houses to a large carport and twin double garages at Denfield Steading.
“Originally this was a gravel road but everyone got tired of filling in potholes so we all clubbed together and paid to have it monoblocked,” Ruth explains.
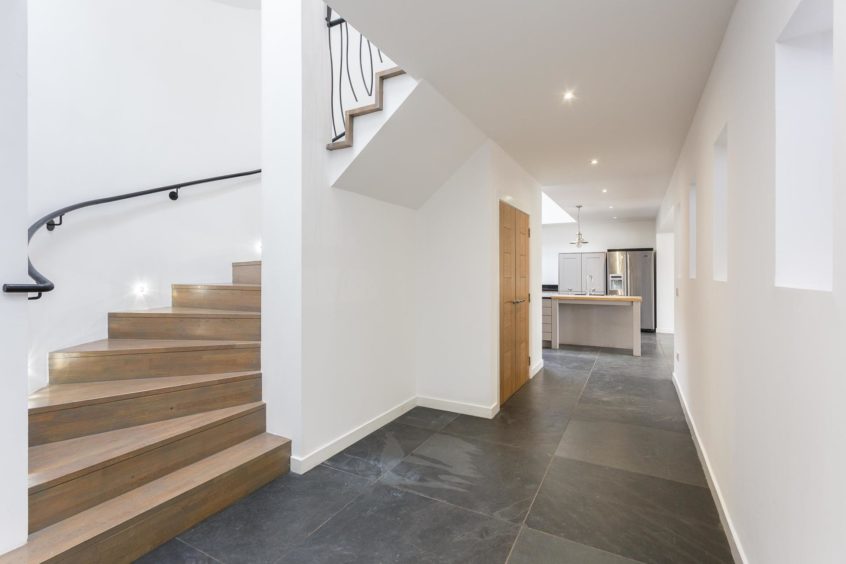
She ushers me inside, and we step through a large front door into a spacious entrance hall, a bespoke staircase leading to the upper level.
The hall leads into a fanstastic L-shaped open-plan kitchen/dining/living room.
The kitchen is anchored by a central island unit and has an enormous walk-in larder. Ruth smiles: “When we did the first house we had a small larder. I’d never had a larder before and they’re great, so I asked for a bigger one in the second house. It was really good but still not big enough we we went for a really big one here.”
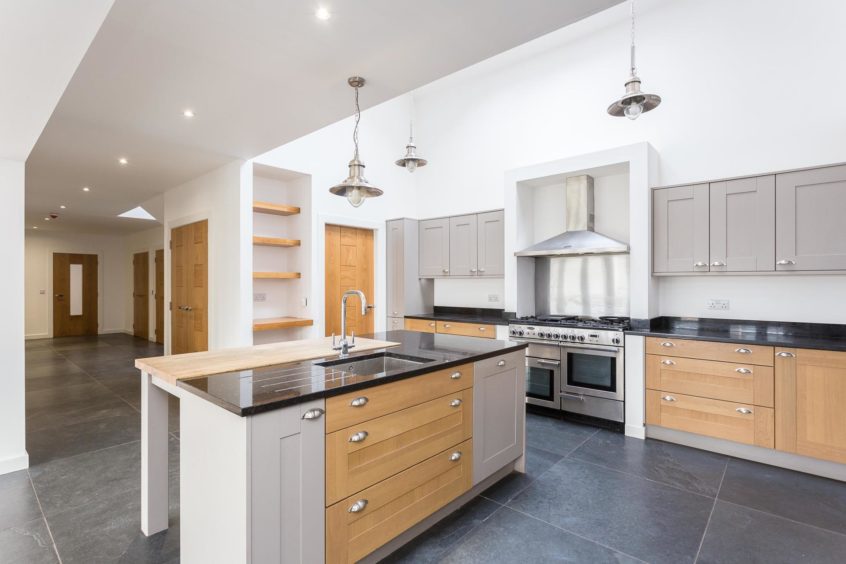
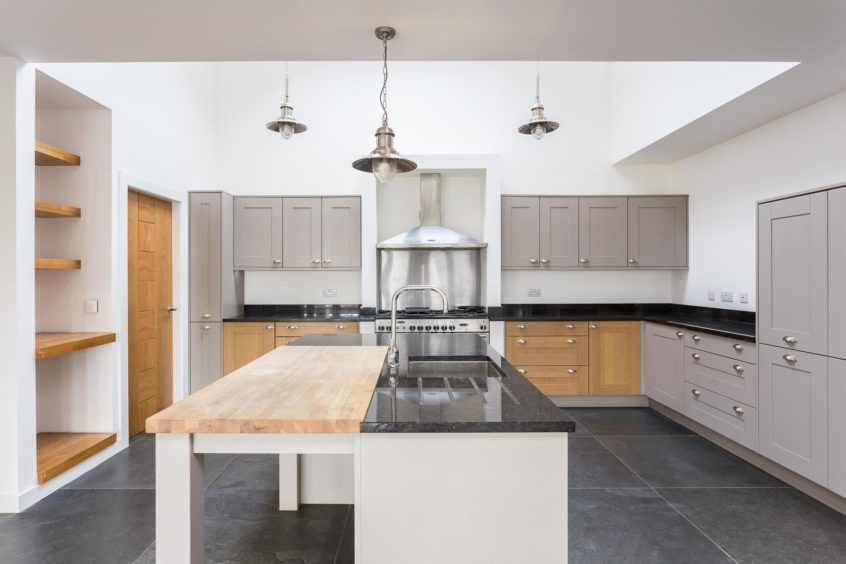
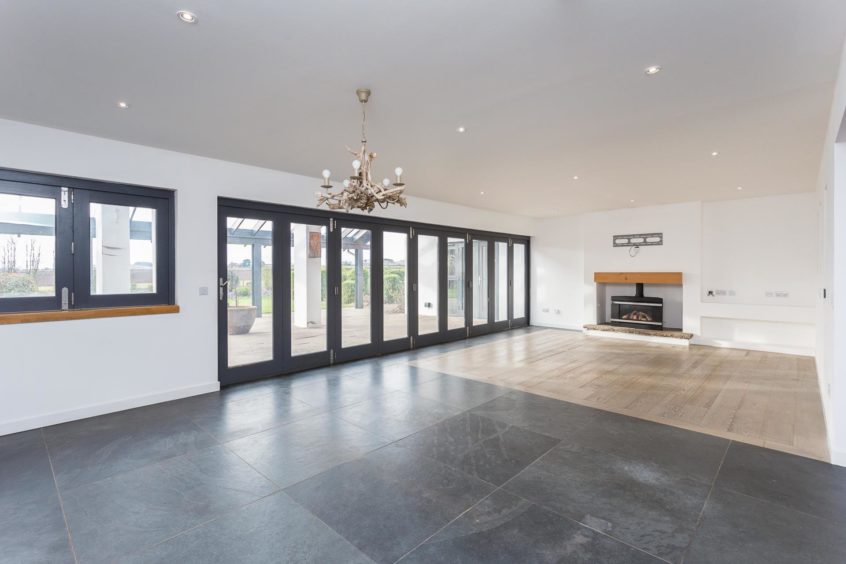
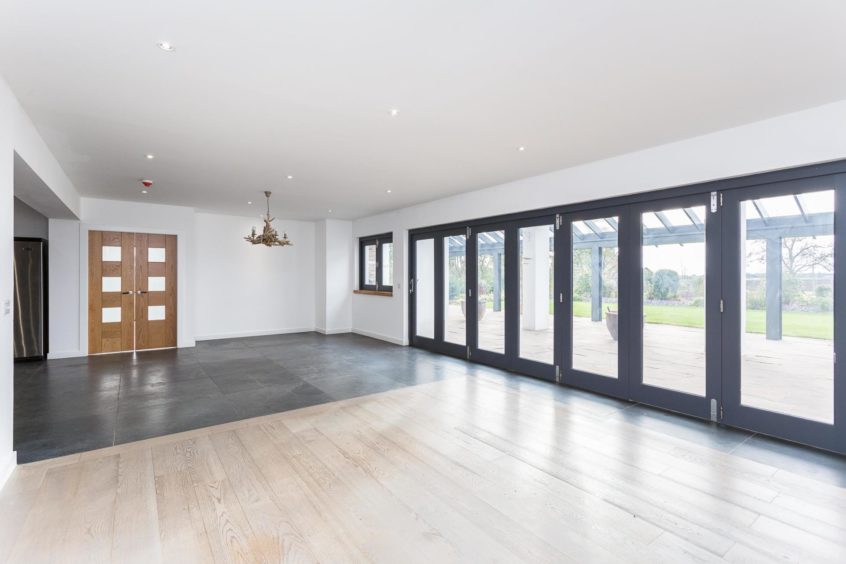
The living room has a wall of windows that can be folded almost completely open, bringing the outside into the house.
Off the kitchen/living room is a sunroom with patio doors in one wall and full height glazing in another. A wood burning stove in one corner makes it a fantastic, cosy place to sit and read a book during the colder months.
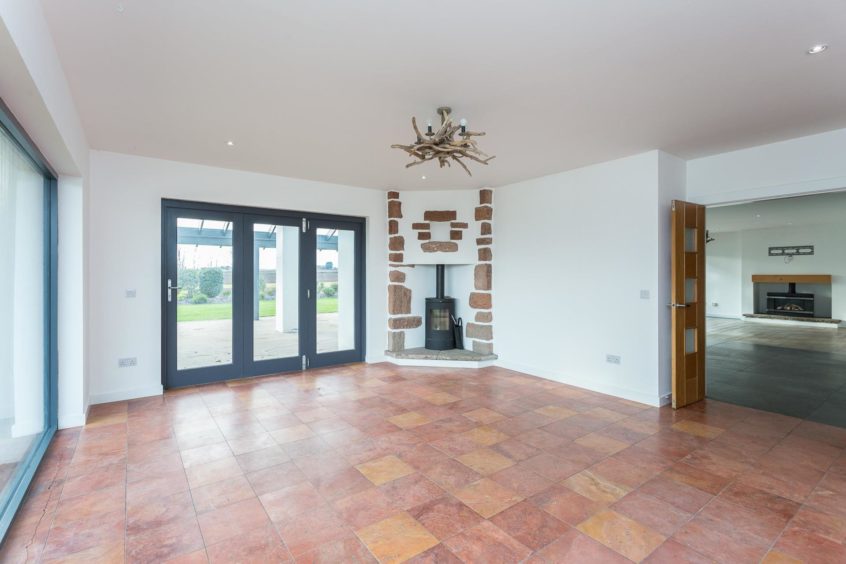
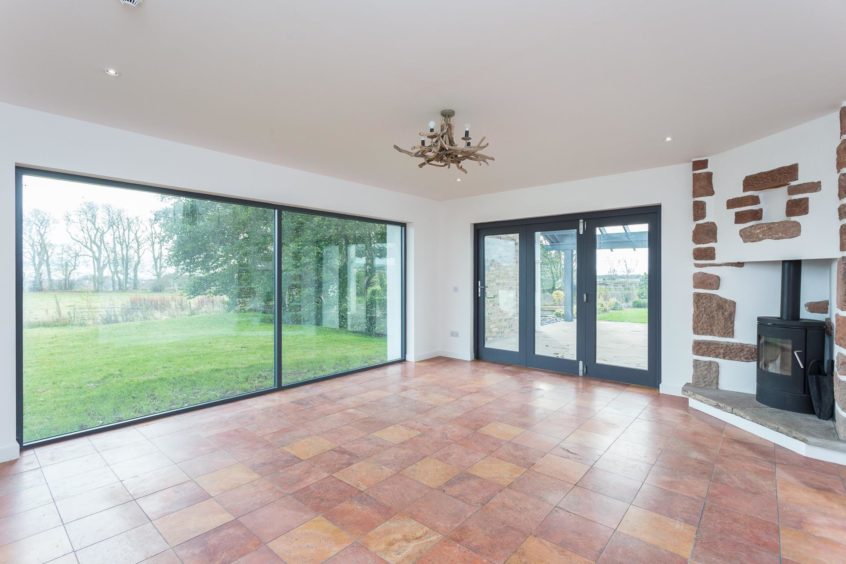
The master bedroom is on the ground floor and has huge windows overlooking the patio and the countryside beyond. Behind a curved feature wall is an en suite shower room and a dressing area with bespoke wardrobes and drawers.
A dressing table is cleverly built into one side of the wall’s curve. “We used a really good joiner from St Cyrus who did all the timber work in this room bespoke for us,” Ruth explains.
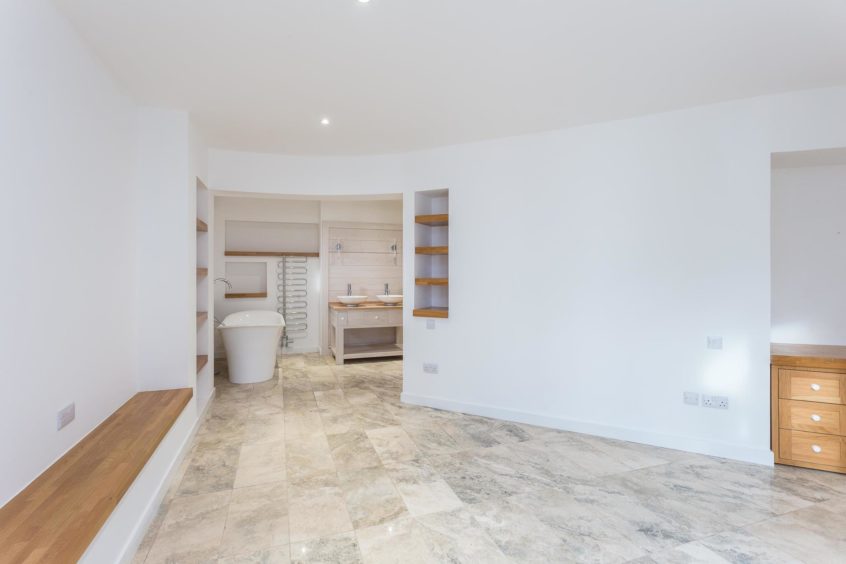
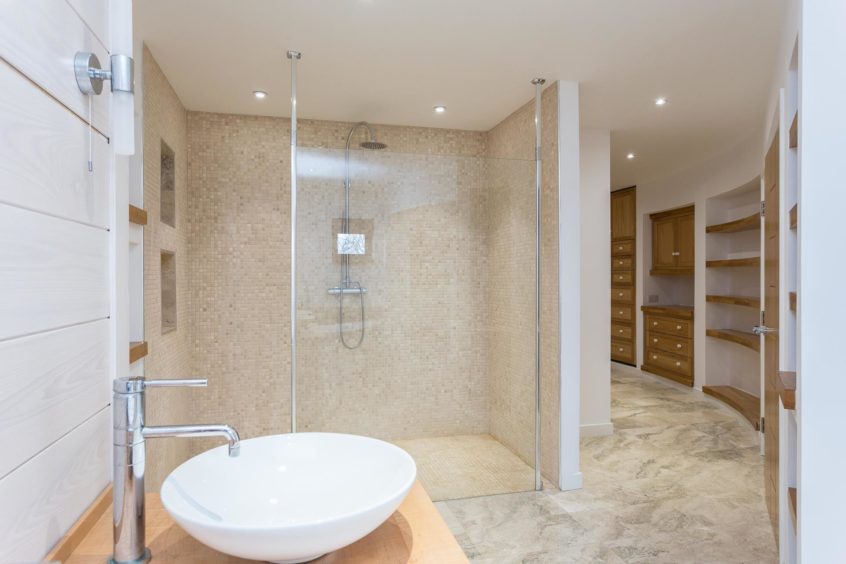
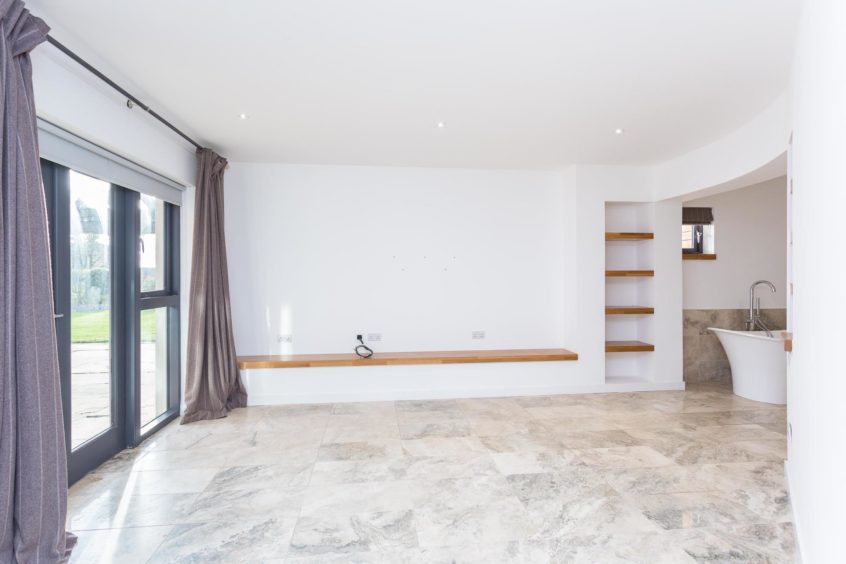
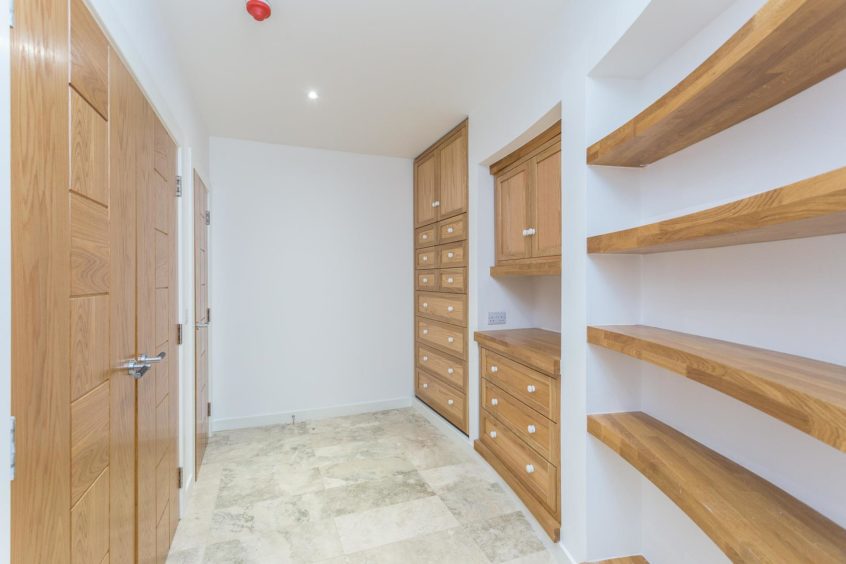
Connected to the main house via a Jack ‘n’ Jill bathroom is a studio with lounge, kitchenette and mezannine level. This can be shut off from the rest of the house by locking the far side bathroom door.
“It is a perfect home office that would let you see clients without having to have them in the main house,” Ruth says. “Or it can be a little studio flat. A friend of mine who was getting divorced stayed here for a few months.”
A beautiful curved timber staircase spirals its way up to the first floor. Wrought iron ballustrades are topped with polished semi-precious gemstones.
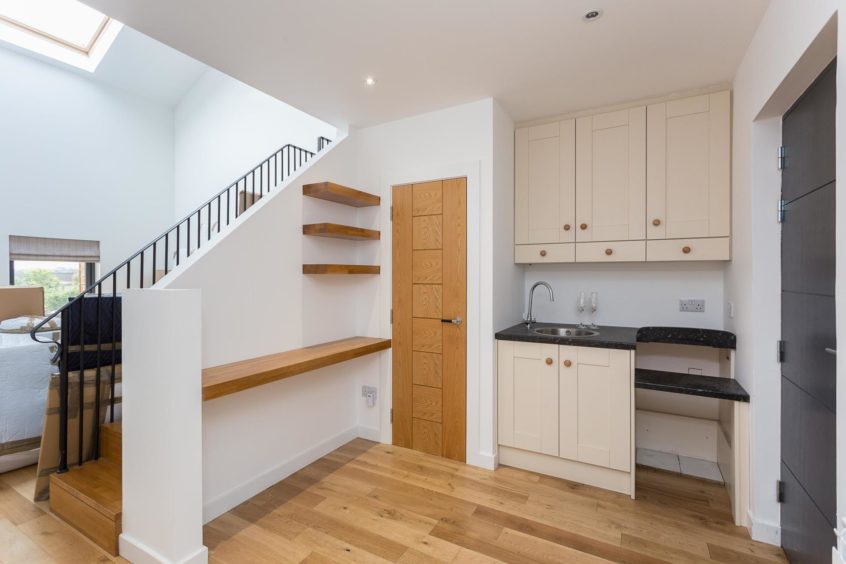
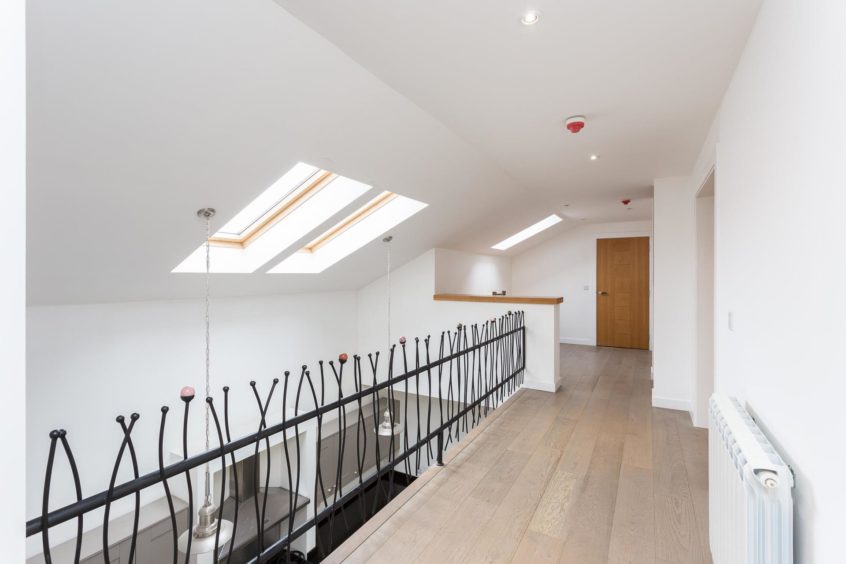
The long upper hallway contains a study area – another useful spot for home working – and three large bedrooms, all with en suite shower rooms.
There’s a family bathroom and a first floor lounge with patio doors onto a balcony.
Both levels of the home have several walk in cupboards so there is no shortage of storage. The house has gas central heating, with underfloor heating on the ground floor and radiators upstairs.
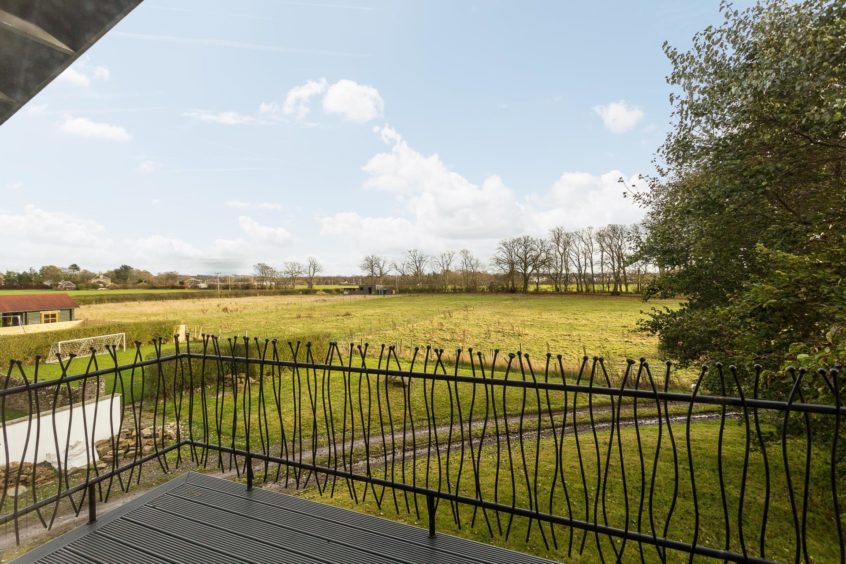
Next door, 5A Denfield Steading, is a more homely affair, with smaller room sizes and a more cosy feel – but it still benefits from the architectural design that makes its neighbour so special.
A semi-open plan kitchen/diner wraps around to a lounge with patio doors. There’s a ground floor bedroom with mezzanine level above and two upstairs bedrooms, one en suite, as well as a downstairs shower room.
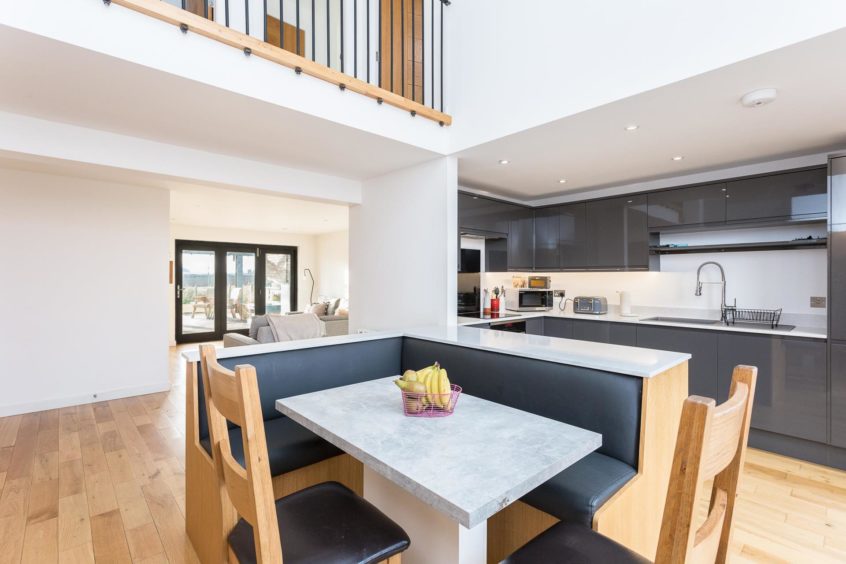
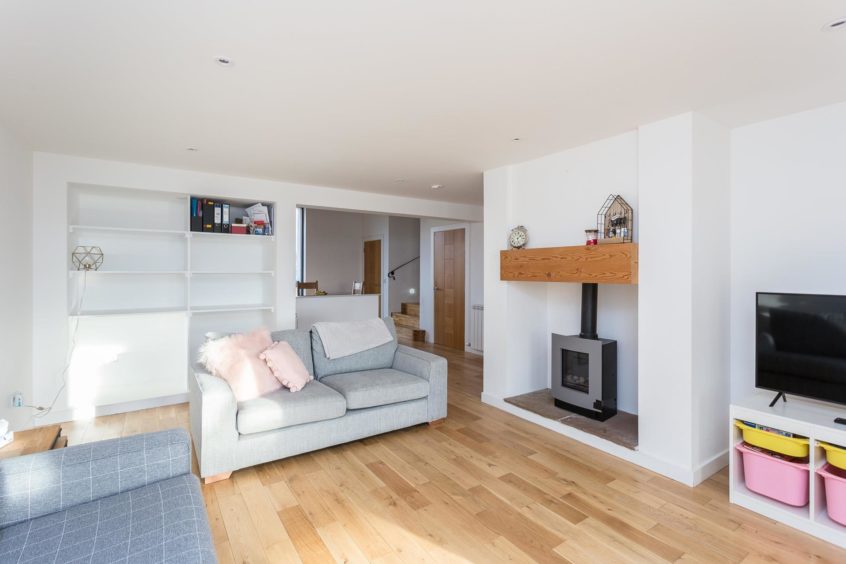
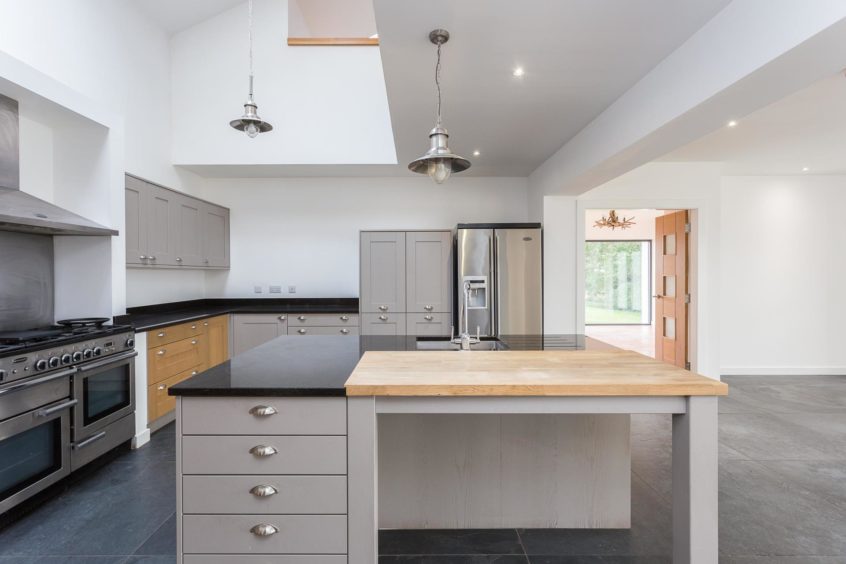
The garden of both houses faces south-east and gazes over farmland to the hills beyond. The garden at 5A also enjoys sea views.
A large patio is sheltered from the weather by a huge glazed overhang.
“It’s a fantastic area to sit outside and enjoy the views,” Ruth says. “It’s very sheltered so you can be out even when it’s windy or raining. The glass panels give a lot of solar gain and even on a cold day it can be very warm under here as long as the sun is shining.”
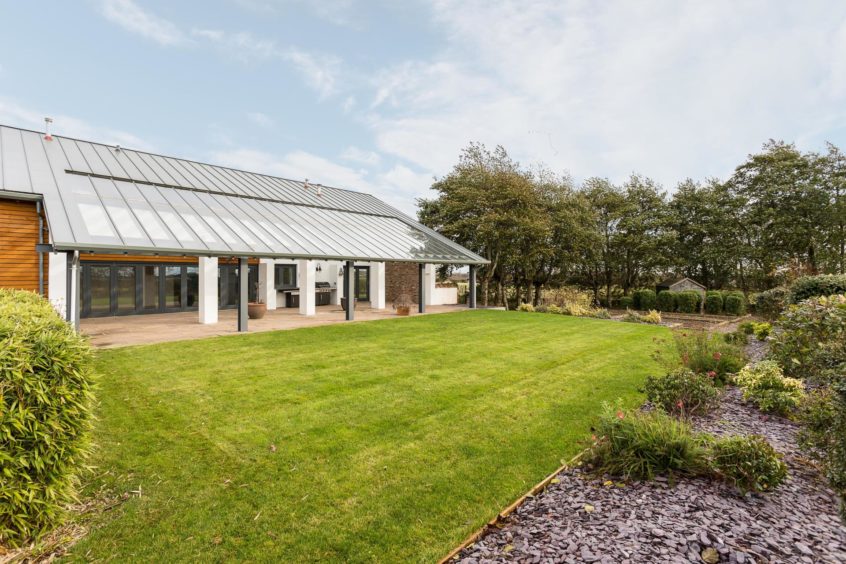
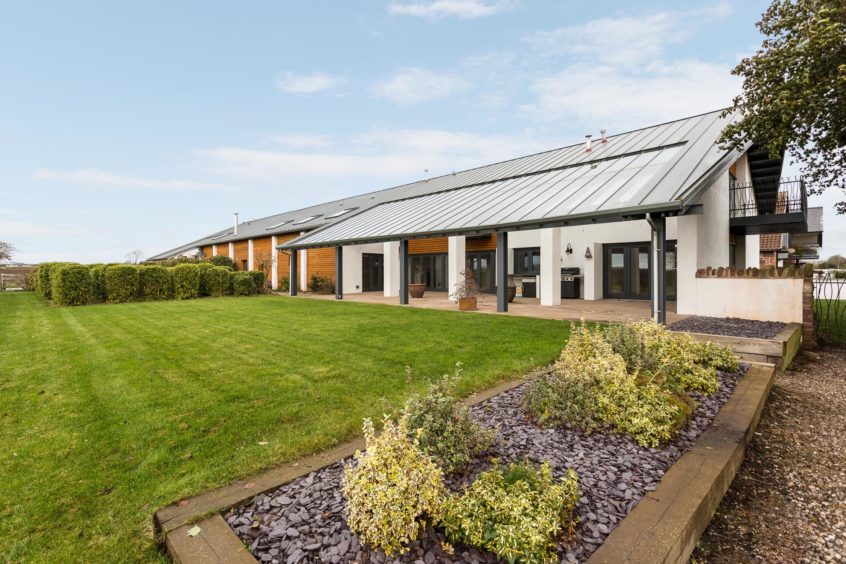
There’s a stretch of lawn, flower beds lined with plum slate, and a plantation of bamboo plants. “Heinz’s plan was to have some paths through the bamboo and make it a bit of a zen garden,” Ruth explains.
The original brick walls at both gable ends have been kept as an homage to the home’s roots as an agricultural building.
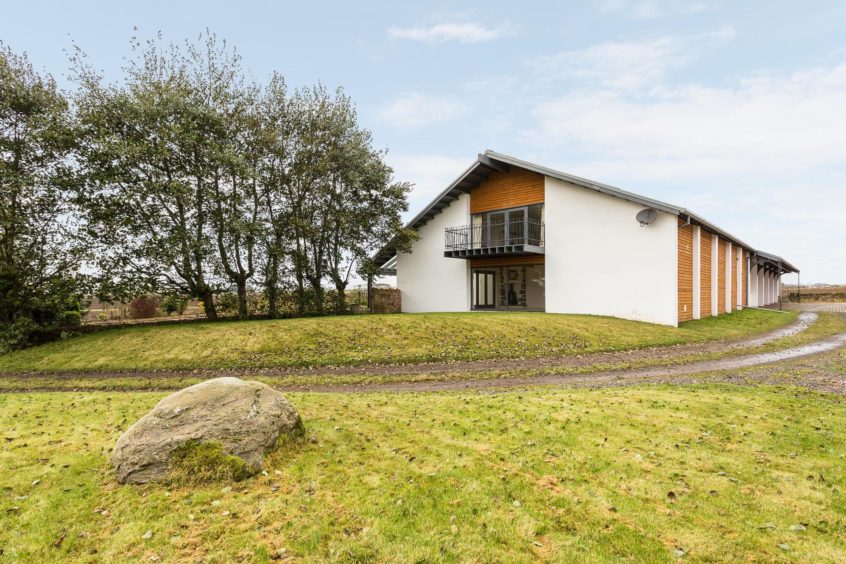 Heinz died from cancer aged 64 at the end of 2017. He founded the Arbroath-based Voigt Partnership, which is still going strong.
Heinz died from cancer aged 64 at the end of 2017. He founded the Arbroath-based Voigt Partnership, which is still going strong.
“You can see the houses he designed all over Angus, Dundee, and beyond,” Ruth says. “He left a fantastic legacy.”
Ruth and Heinz moved into Denfield Steading in 2013 and enjoyed five years there before he passed away.
“I have some fantastic memories of us in this house,” Ruth says. “It’s a really great place for entertaining. We had some terrific parties and wonderful family gatherings here.
“It’s far too big for just me so I’ve moved somewhere smaller and I’m selling this house. It deserves to have a family in it who will enjoy it as much as we did.”
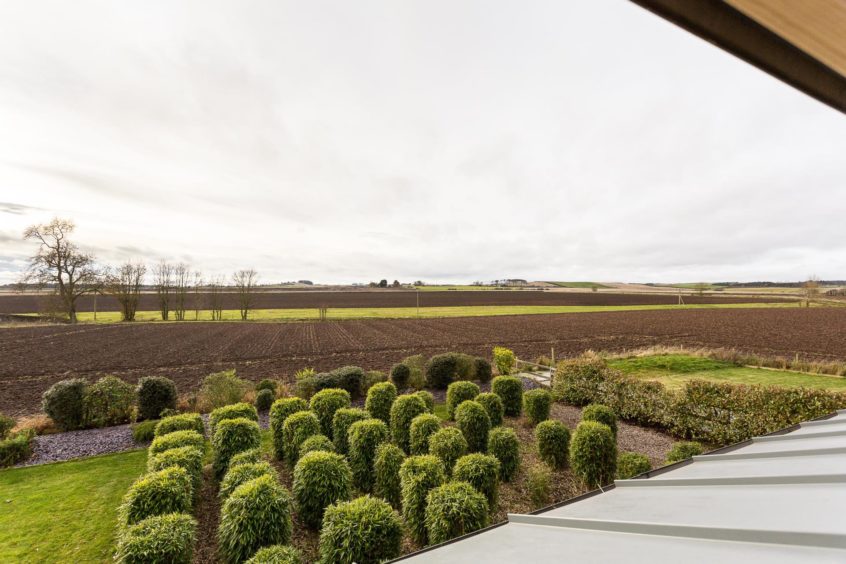
Number 5 and 5A Denfield Steading are on sale through McEwan Fraser Legal for offers in the region of £735,000.
