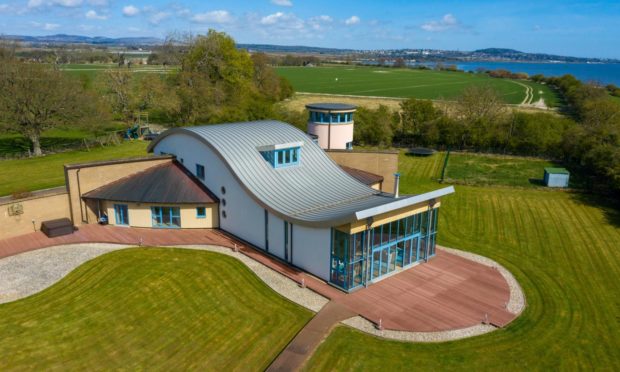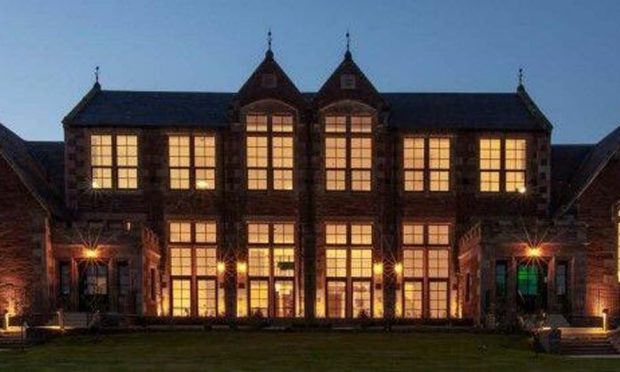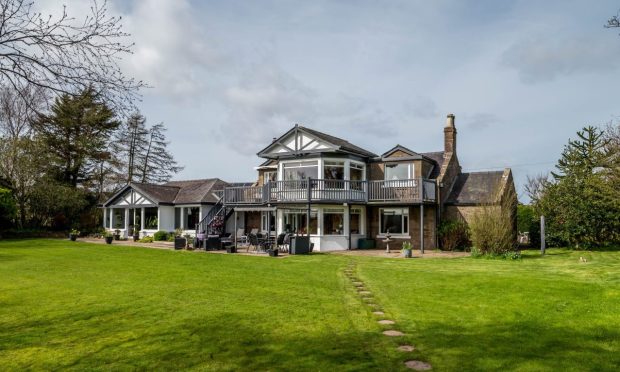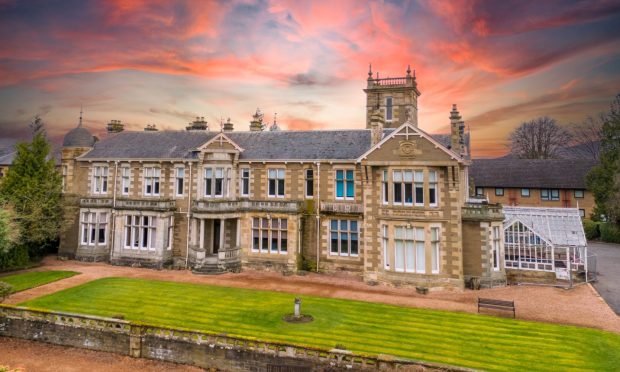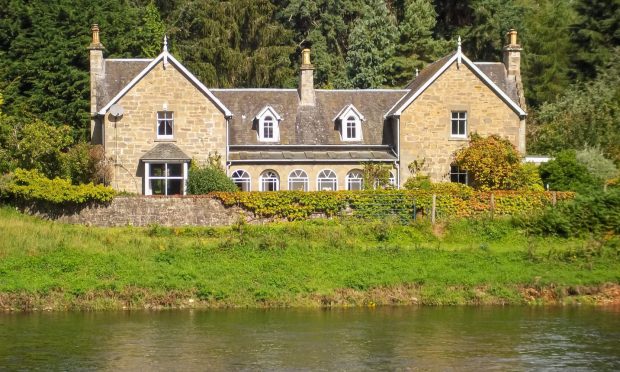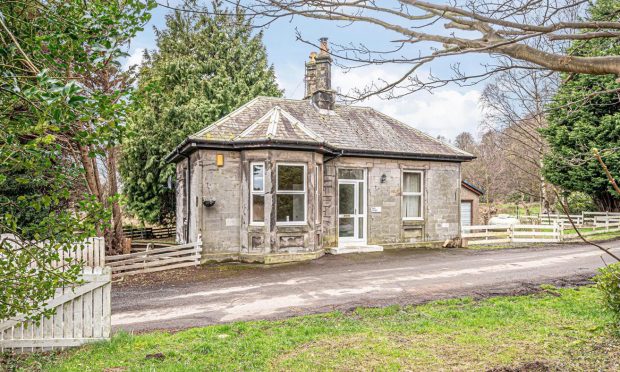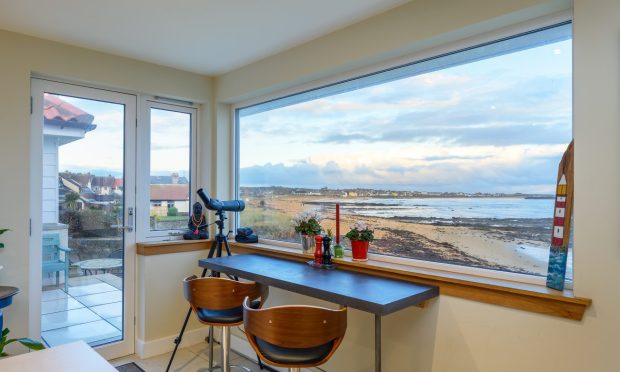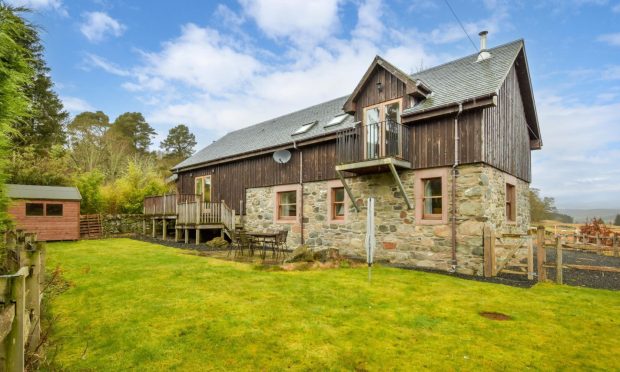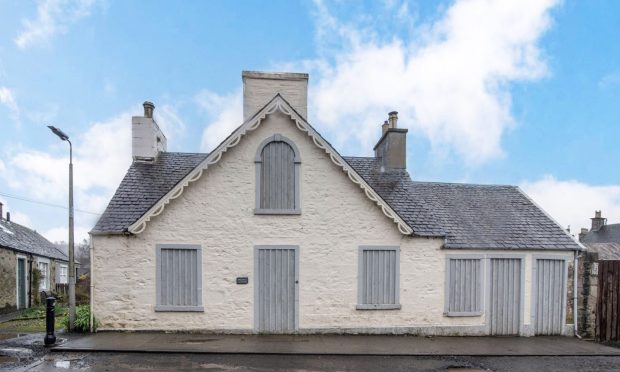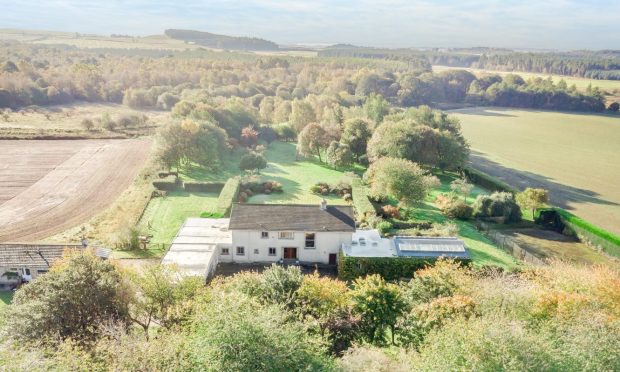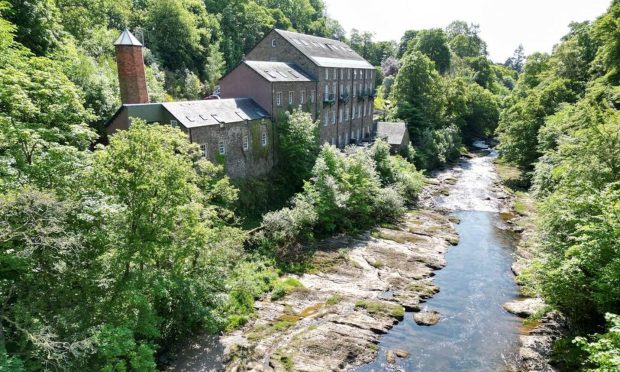Cater Milley is a unique and amazing home on the banks of the River Tay near Kingoodie.
It is also a very special house for this writer. In 2007 I interviewed Neil and Pam Walker about their remarkable plan to build an eco home on a quiet riverside patch of their 600 acre farm.
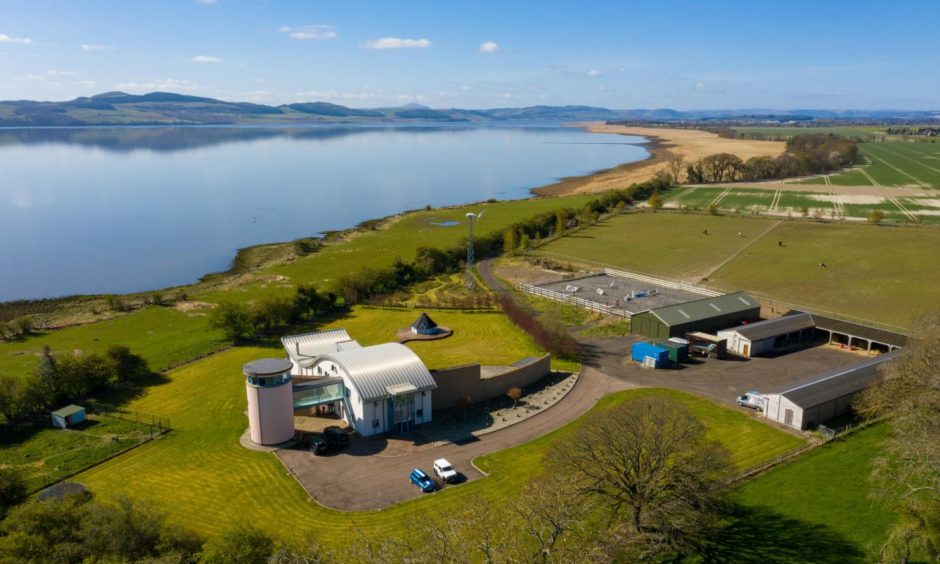
Fourteen years on they have built their house, lived in it for a decade, and are now ready to move on.
Along the way they overcame no end of challenges. They had a long battle with Scottish Natural Heritage over the siting of their house.
On the banks of the Tay
After eventually securing planning permission, the lead contractor Torith went bust halfway through the build. This led to a months’ long delay and battles with administrators and subcontractors who wanted to remove materials and undo work the Walkers had already paid Torith for.
On a warm afternoon, sitting in their vast living room with the Tay flowing peacefully by just yards away, such troubles seem long ago and far away.
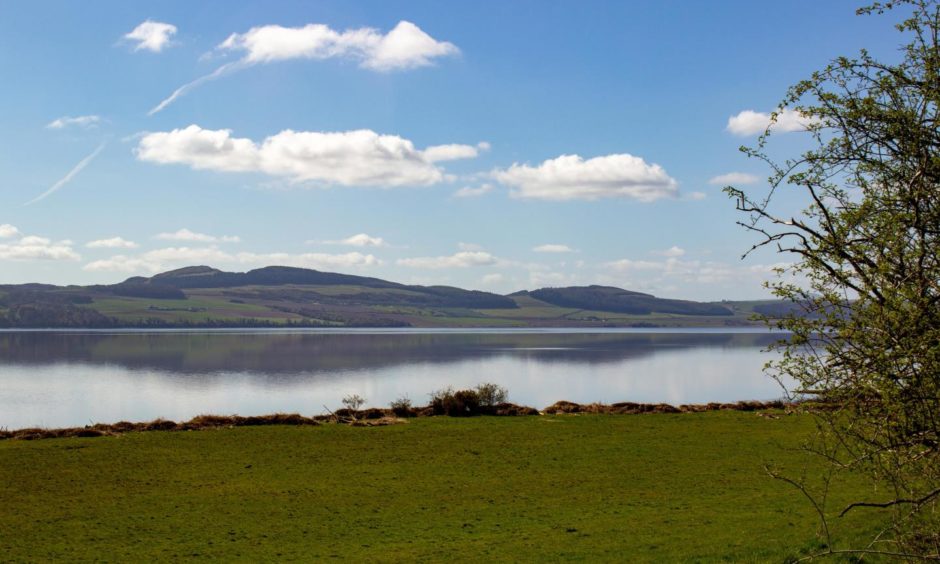
Cater Milley has an unusual design, with an undulating roof intended to mimic the shape of a wave breaking over a sea wall.
It has a separate circular tower linked to the main house by a glass bridge at first floor level. “That was inspired by the old Olympia pool in Dundee,” Neil reveals. “I used to love crossing the walkway there to go swimming when I was a kid. In a way it’s daft because we could have built the same thing at ground level for a fraction of the cost but I wanted to do something a wee bit different.”
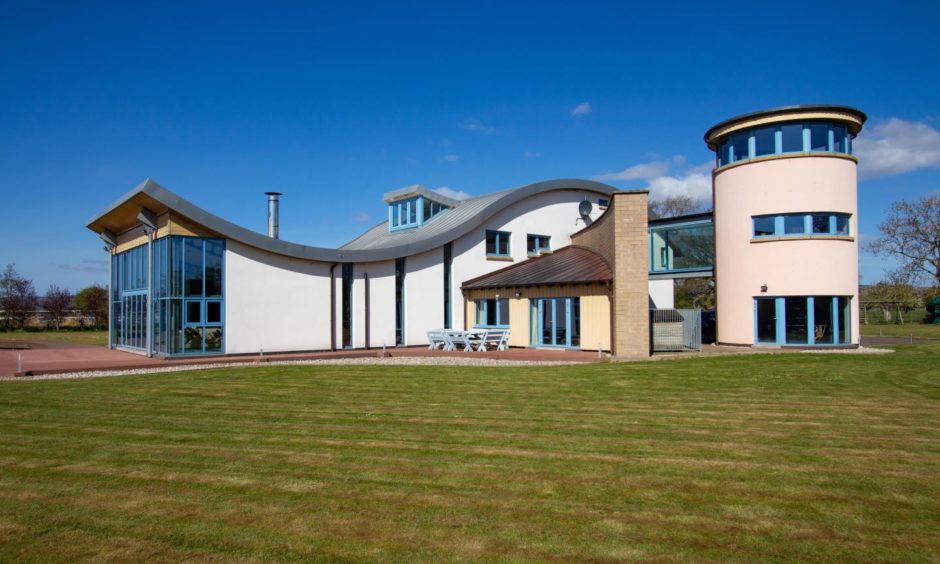
The house was designed by architect Bruce Stephens, who was then with Bell Ingram. “He came to us with an initial design which was quite conventional,” Neil continues. “I told him the only thing I like about it was all the glass. Eventually we came up with what you see today.”
Design and planning
Cater Milley is thought to have once been the site of a Roman fort, and the name could be derived from the Latin “quator millia”, which may signify “camp of the four thousand.”
The house took several years to gain planning permission and 18 months to build. “Initially we wanted to build it on stilts out over the reed beds by the side of the Tay,” Neil continues. “We consulted Scottish Natural Heritage and they were initially on board. However at the last minute they changed their minds and objected to it.
“We were happy to do anything they wanted and offered to move it three times but they weren’t having any of it so eventually we dragged the whole thing back a good bit.”
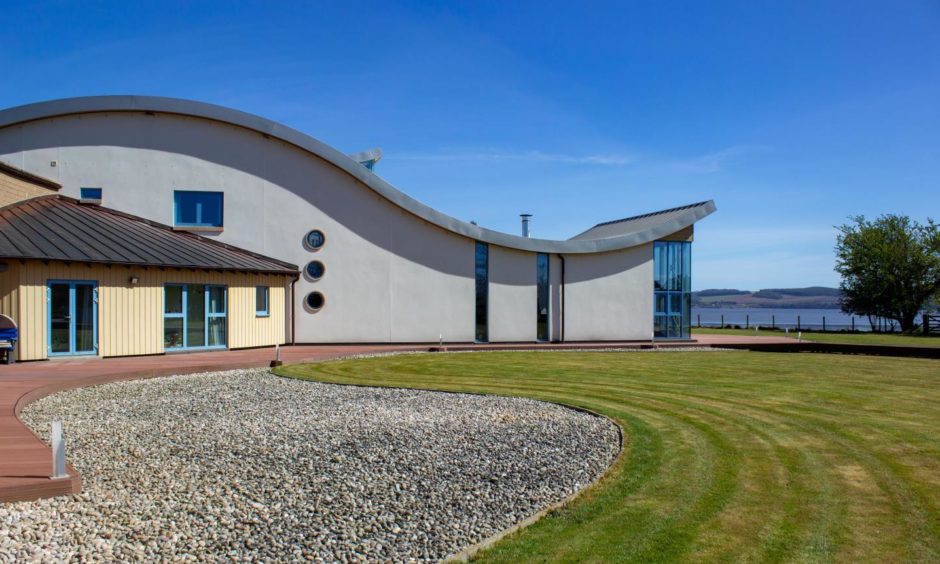
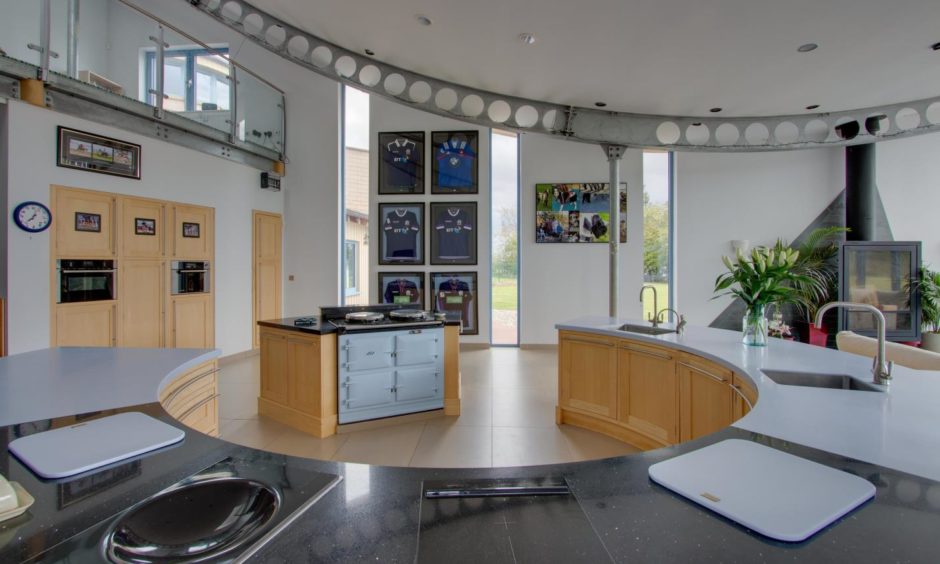
The re-siting of the house hasn’t altered the views, which are outstanding. A gate leads directly out to the water’s edge. Neil explains: “At low tide you can walk right out to the sandbank in the middle of the river where the seal colony is. I can also walk all the way to Broughty Ferry without setting foot on a road.”
Construction on the house started in early 2009 but was halted due to the collapse of builders Torith. Several months of arguments with administrators followed, and Neil ended up hiring five workers from the collapsed construction firm to finish the build himself.
“We moved in on October 10, 2010 – 10/10/10,” he continues. “It was quite an ordeal but we got there in the end.”
An incredible house
It is an incredible house to explore. The front door opens into a huge reception hall which is open plan to the main living space.
Here the ceiling leaps up to full roof level, with a galleried landing above. Facing me is a gigantic double height wall of glass that wraps around the front of the house. The circular kitchen has a large AGA and a clever walk-in fridge, while the living room has the biggest wood burning stove I’ve ever seen.
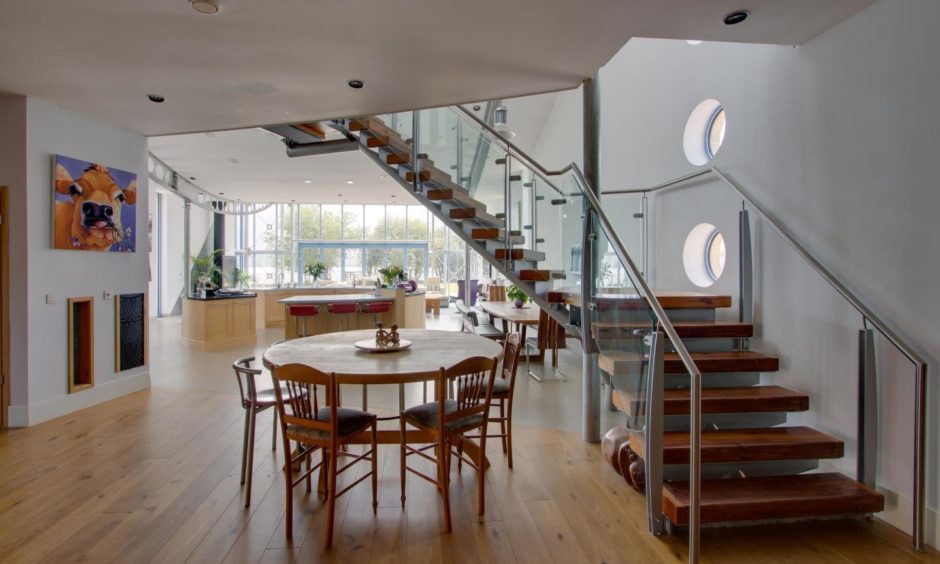
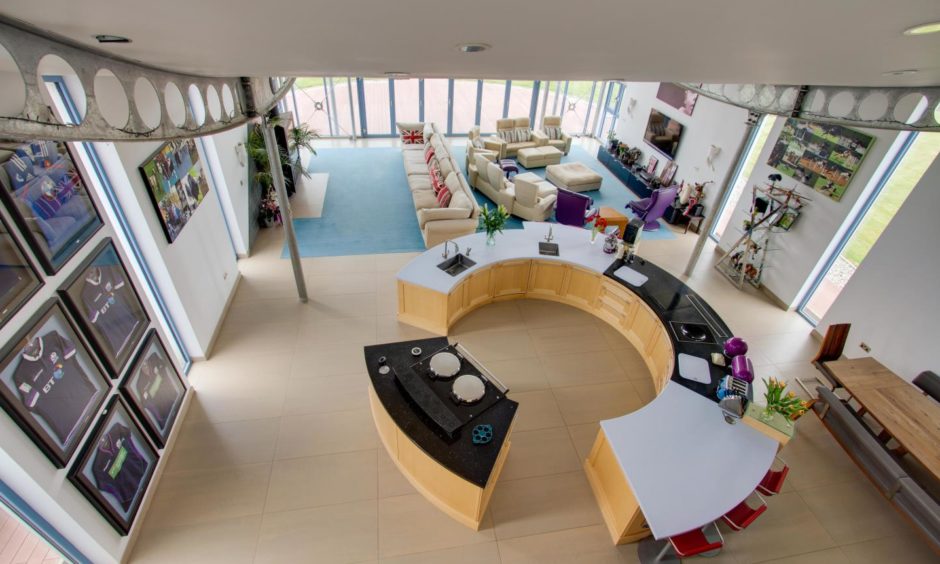
To one side of the main living space is a TV room, while to the other is the master bedroom with en suite, dressing room and glazed doors into the garden.
An open plan staircase has thick oak treads reclaimed from a timber beam in their old farm steading. It leads up to a spacious landing and four bedrooms, two of which are en suite and two of which share a Jack n’ Jill bathroom. A clever laundry chute drops dirty washing into the utility room. At the end of the hall is a small office area with glass walls overlooking the entrance hallway.
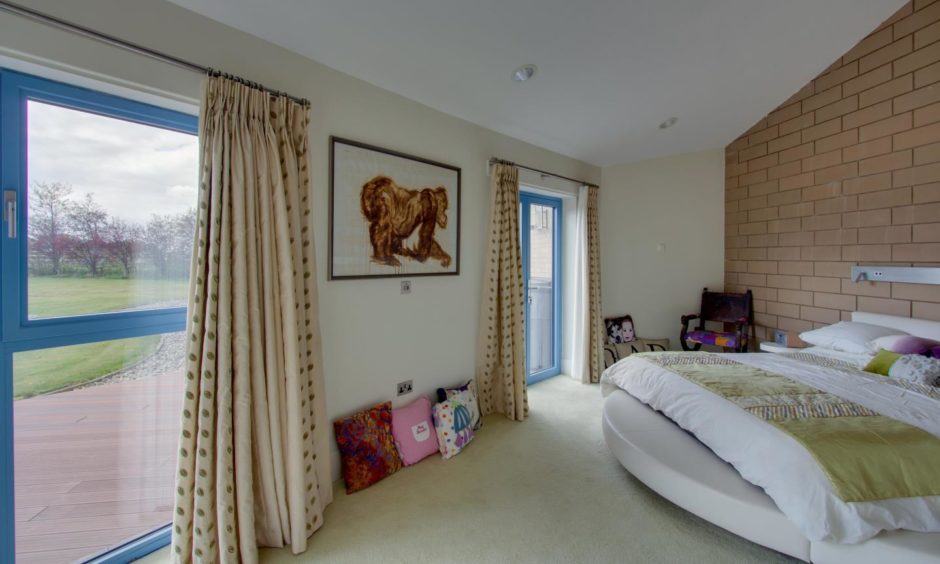
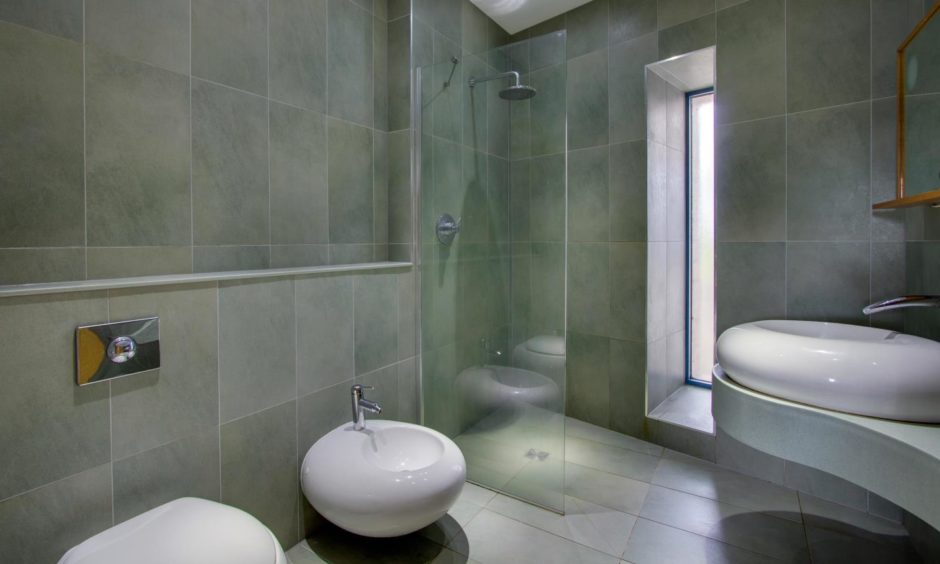
A corridor takes you to the glass walkway across to the tower. It opens into the centre of the three tower levels, which is set up as a home office.
Bridge to the tower
A spiral stair leads to upper and lower levels. The ground floor is set up as a gym, but it’s the uppermost room that is the show stopper. The tower room has a 360 degree array of windows, giving views along the expanse of the Tay all the way to Broughty Ferry. To the rear it looks over farmland and the Carse of Gowrie hills. This must be an incredible room to either entertain friends from or just sit quietly and enjoy a good book.
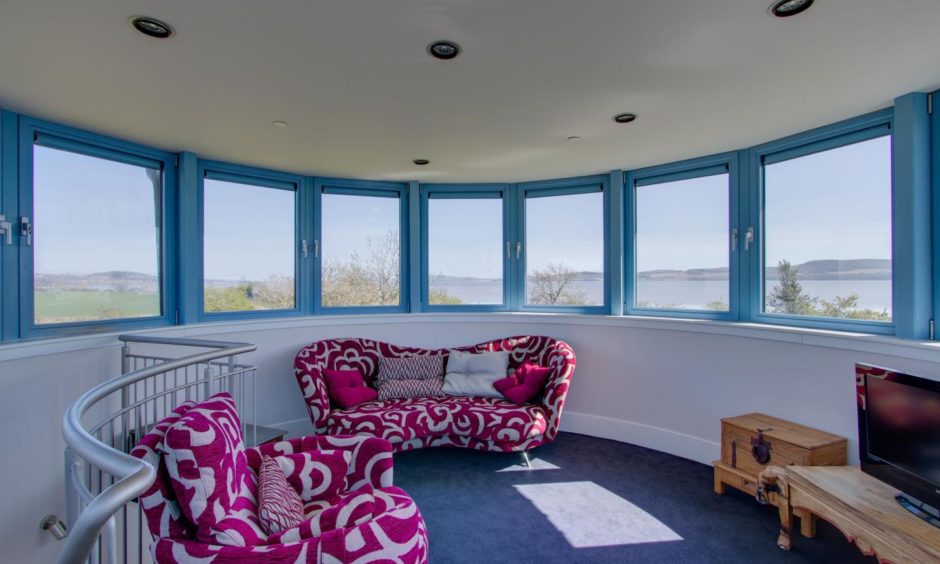
Decking wraps around the front of the house and there is a large expanse of lawn along with a garden house and plant room. There is an extensive stable block, covered yard and workshop. All together Cater Milley comes with 15.1 acres of land, with a further 10.9 acres available by separate negotiation.
The couple’s Jack Russell, Haggis, trots beside me as I look round the garden, tennis ball gripped between his teeth. Meanwhile two great danes, Slavers and Drool, gaze affably from their purpose built compound.
Heat pump and wind turbine
A ground source heat pump provides heating and hot water for the home. Despite the renewable technology, it is a vast house and expensive to run, so the couple installed a wind turbine.
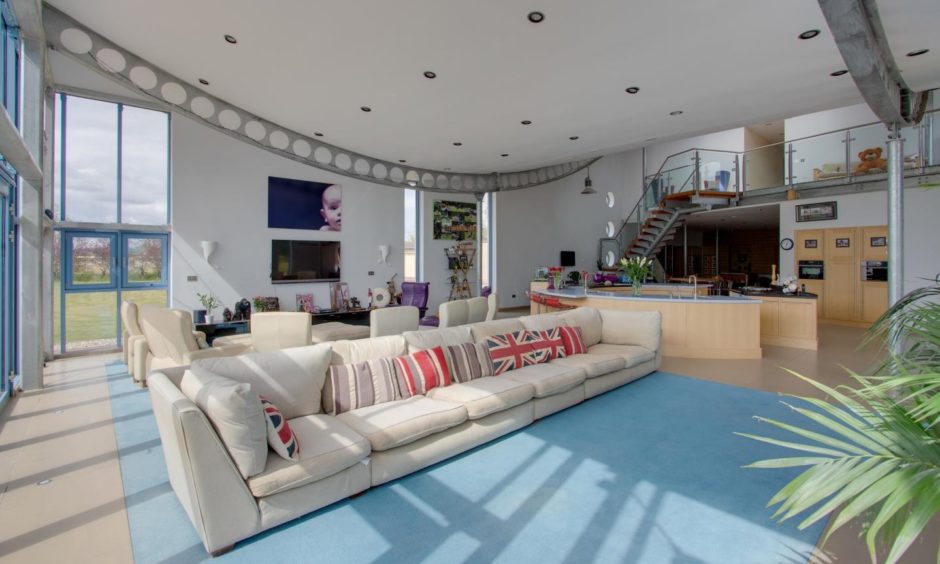
“There’s no gas here so we only have electricity,” Neil says. “Our electric bill is around £6,500 a year. The wind turbine generates between £8,000 and £12,000 of electricity a year so it covers all our costs with a bit left over. It cost £50,000 to install but we’ve had it for five years so it’s paid itself back now.”
Neil, 56, and Pam, 51, have six children so they needed a big house. Three of them are now grown up and have flown the nest now, so it’s time to downsize.
“Our daughters are into show jumping which involves a lot of travel to down south, so we’d like something on the other side of Perth,” Pam explains.
“We would be up for doing another new build or a steading conversion if we could find the right plot. We probably wouldn’t do anything quite on this scale again though.”
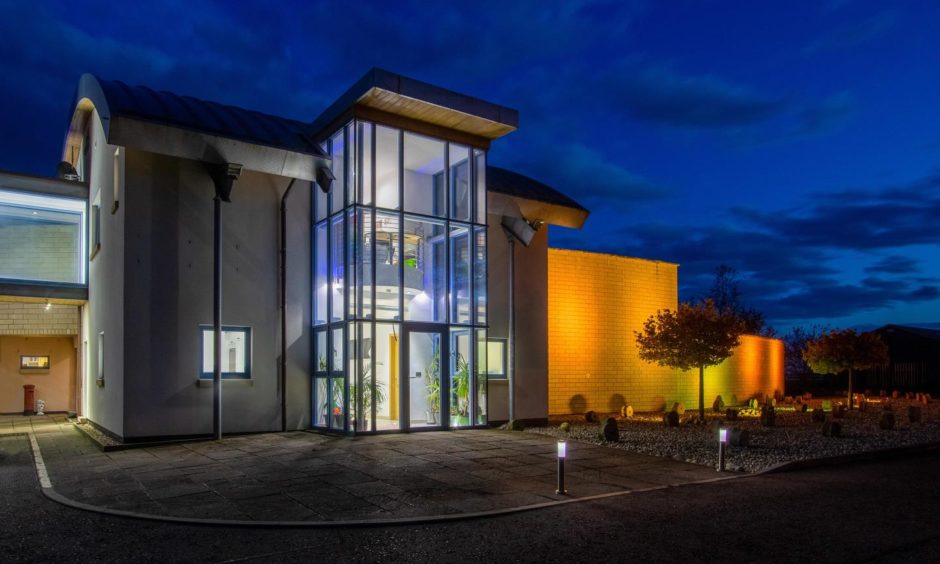
Cater Milley, Templehall, Longforgan is on sale with Savills for offers over £1,450,000.
