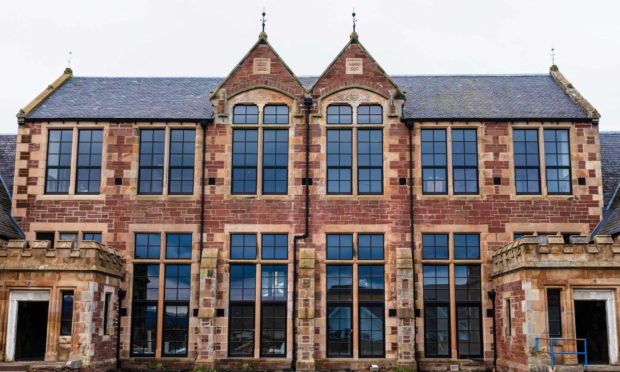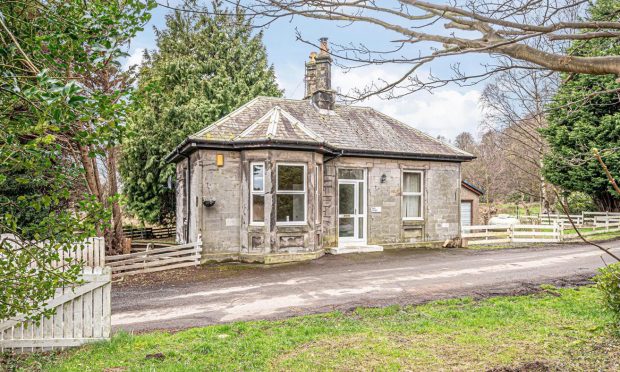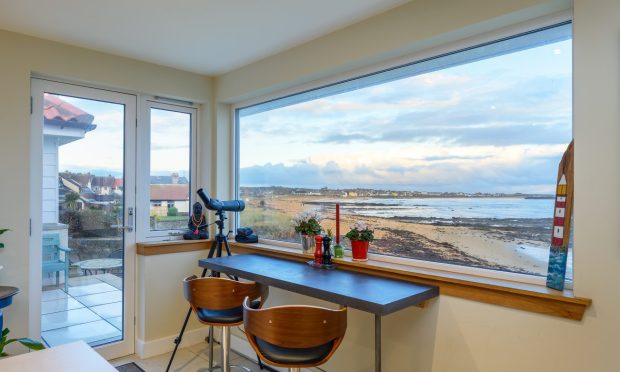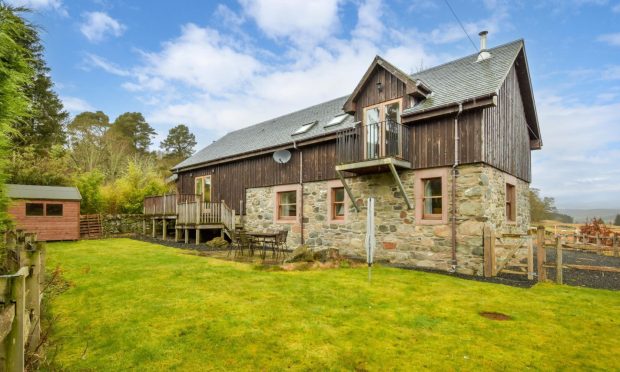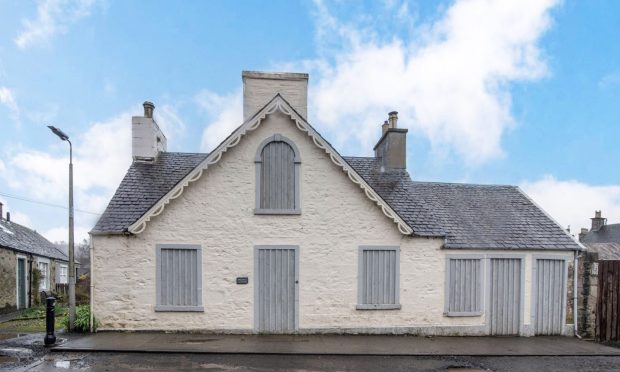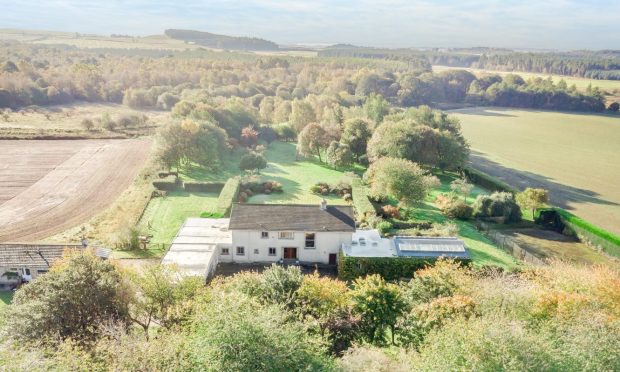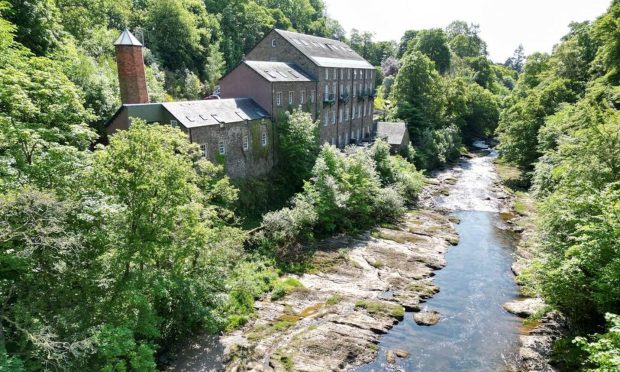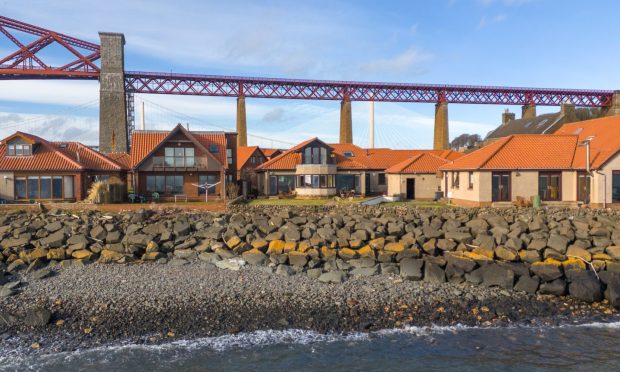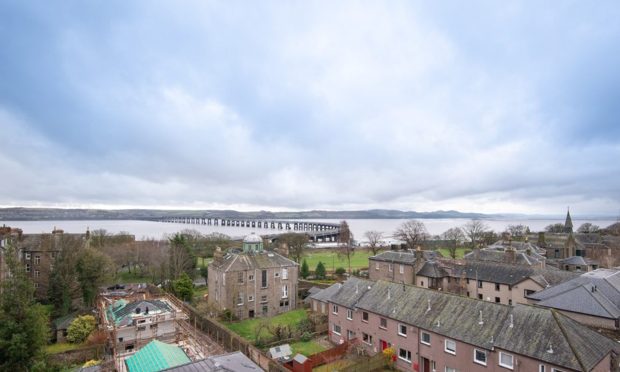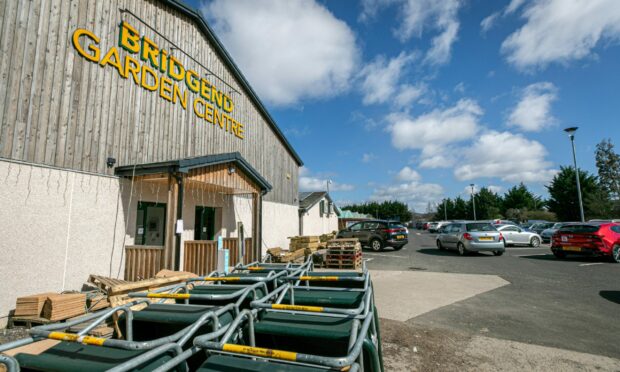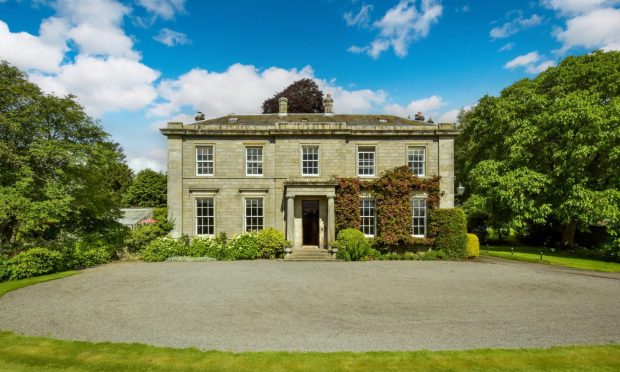The Old School House in Blairgowrie is a handsome B listed building sitting just above the town’s High Street.
After having lain empty since 2009 when Hill Primary School moved to a new campus it has now been converted into a collection of stunning luxury homes.
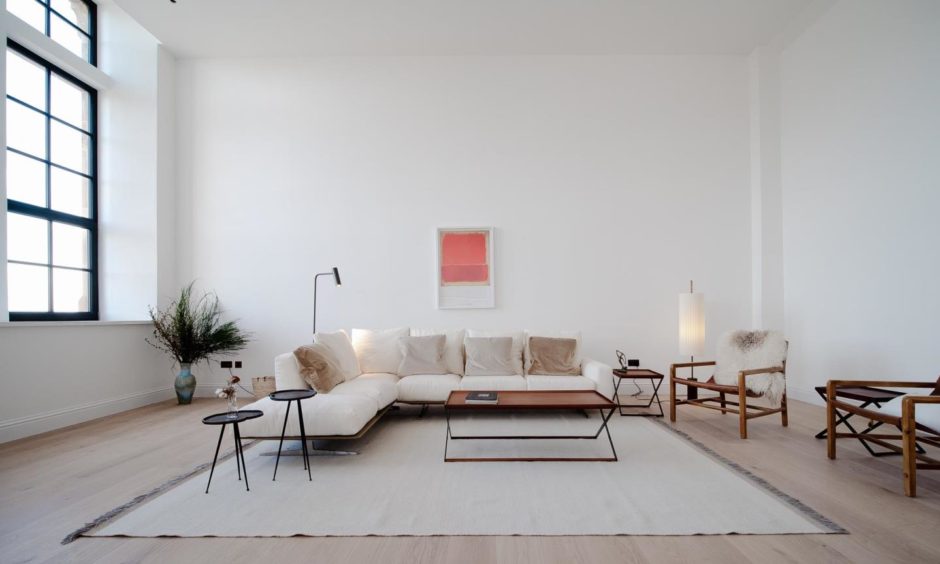
The original building dates from 1878 with an additional wing being added in 1909. Its architect was John Carver and the school was built on land belonging to the nearby church.
John Burke is the man responsible for breathing new life into the old building. He runs Corryard, which specialises in the renovation of old and listed properties in the Perthshire and Fife area.
The affable 51-year old Irishman set up the firm in 2007 and Locherlour Mill near Crieff, which featured in The Courier last Saturday, was the company’s first major restoration project.
He bought the Blairgowrie site five years ago and obtained permission to convert the Victorian building into eight homes, consisting of two penthouses and six duplexes. The school’s former Art and Music buildings are also being turned into a pair of cottages.
Sudden setback
Work on the site started in 2017 but the project suffered a major setback when a large part of the building fell down during a storm the following year. Part of the ceiling caved in and the main walls collapsed.
“The building hadn’t been looked after for a long time and eventually it succumbed to a storm,” John explains. “It was pretty dispiriting for all of us but the main thing is that nobody was hurt. We have some fantastic tradesmen working for us and we’ve built it back better than before. The fabric of the entire building has been restored and overhauled. Its future should now be secured for at least the next 100 years and beyond.”
The former primary school served Blairgowrie for around 130 years and generations of the town’s residents were educated there. “We held a community open day and a lot of people told us about the fond memories they had of going to school here,” John continues.
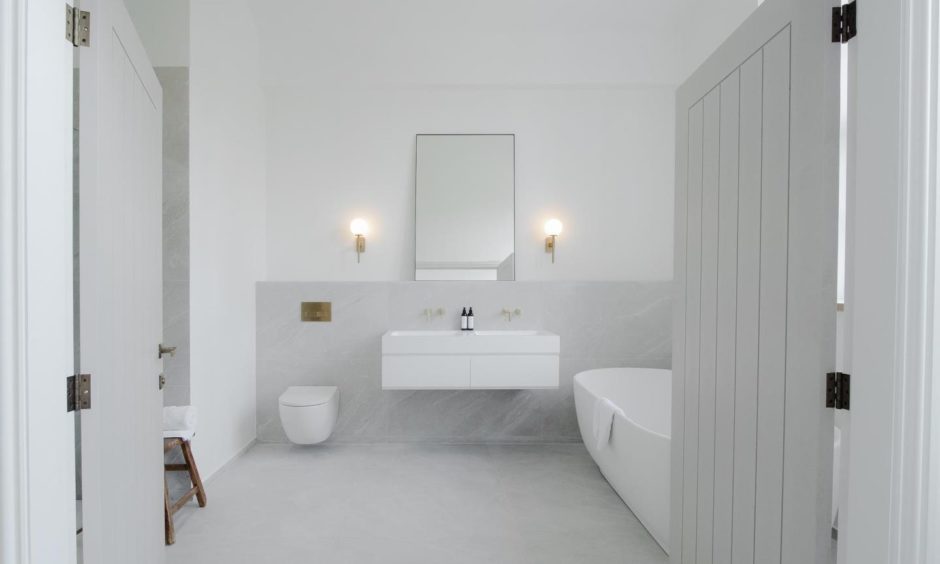
“They loved looking around the apartments and seeing where they used to have maths or music.”
A first phase of the development consisting of a mixture of apartments and townhouses sits just south of the Old School House and has already been sold.
John takes me on a tour of the building. The stonemasons who rebuilt the collapsed section have done a tremendous job and fresh mortar is the only clue that the work isn’t a century or more old.
Artful exterior lighting
“It’s a very handsome building and we plan to showcase that with exterior lighting,” John says. “It won’t be lit up like Edinburgh Castle though. It’ll be much more subtle than that.”
The two houses – the former music and art buildings – are still under construction. They both have wonderful double height ceilings with heritage skylight windows that create a feeling of space and light. The Art House is a three bedroom, two storey home, while the Music Cottage is a one-bedroom dwelling suitable for a retired couple or for use as a holiday home.
Inside the main building the communal areas are fitted with expensive Italian lighting systems. The penthouse apartments have private staircases of exposed brick and stone, with understair storage. These also have lighting systems artfully placed to pick out details in the stone and brickwork.
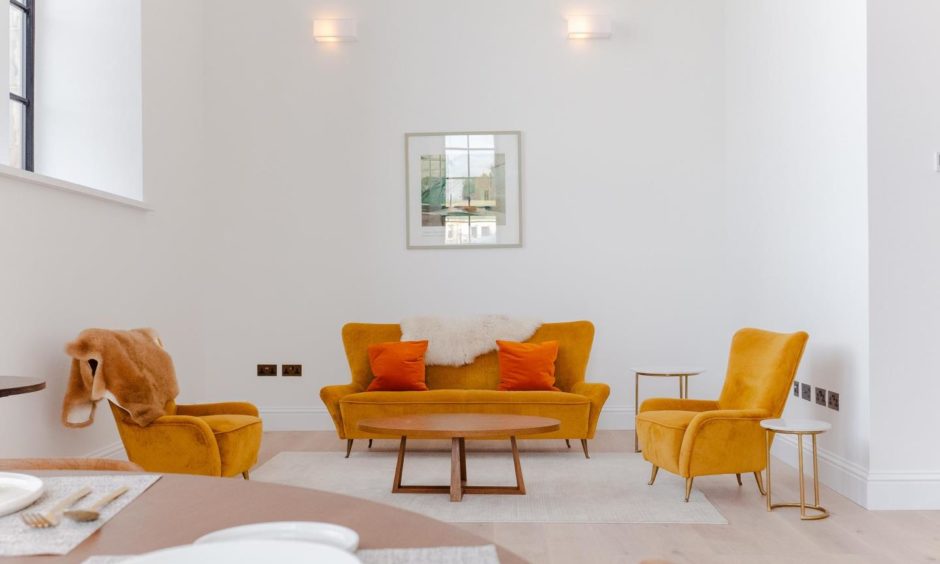
“It’s not exactly the time of year to see it at night, given that the days are so long, but you really do have to be here after dark to see just how the lighting transforms the building,” John says.
The interior of the apartments would not look out of place in the most expensive parts of London. John’s wife Susie Whyte is an architect and she helped craft the interiors.
Beautiful interiors
The kitchens are designed by Cameron Interiors and use units made by Germany-based Bulthaup. Bathrooms are by Victor Paris, while the solid oak flooring is from Norwegian company Boen.
Master bedrooms have built in wardrobes designed by Italian firm Nastro. In place of the downlighters that have become ubiquitous in conversions and new builds are directional lights which create a more intimate light effect, particularly in the large spaces of the living rooms and master bedrooms.
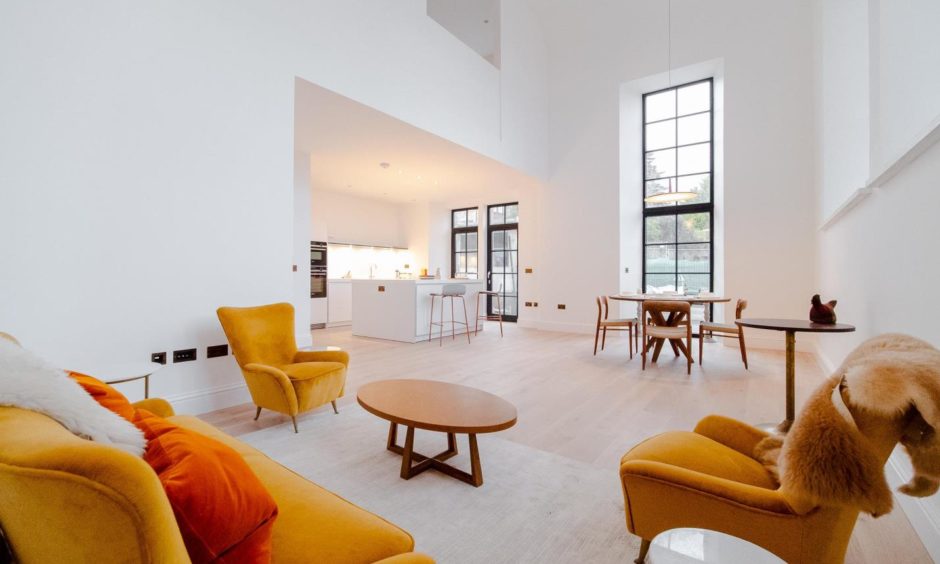
All of the windows have been replaced with heritage double glazed units and every apartment has been thoroughly soundproofed.
“If I remember correctly we replaced 132 windows in this phase of the works,” John continues. “The soundproofing is something we take very seriously. These are not cheap apartments and we want to make sure there is no sound transmission at all. You could tapdance in high heels in the penthouse apartments and the people below wouldn’t hear a thing.”
The interiors of the apartments are incredible. Open plan living rooms and kitchens have double height windows and vaulted ceilings. There is plenty of built in storage and most bedrooms are en suite.
Some master bedrooms have double height windows fitted with clever blinds that close from the bottom up. “The nice thing about these are you can put them part way up for privacy but still get plenty of natural light,” John explains.
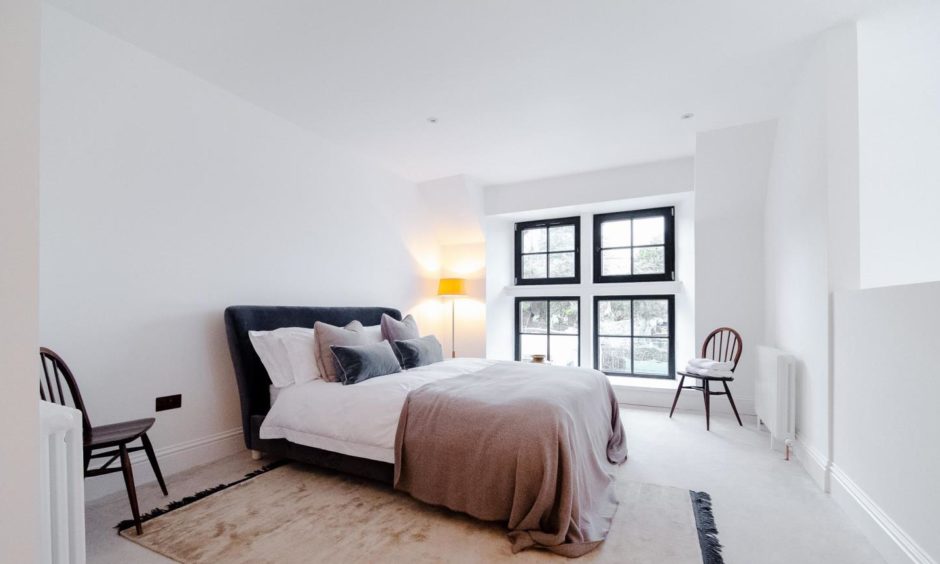
The penthouse apartments are particularly impressive. The front door opens into a large hall facing towards double doors into the living room. These doors are half as tall again as ordinary doors and are in keeping with the grand scale of the building.
Covered by warranty
The homes in the Old School House all come with a 10-year warranty – which is the case with new builds but is unusual in converted buildings.
The Art House and Music Cottage have their own gardens and many of the flats have private areas of decking. In addition a large landscaped communal garden is currently under construction.
Each home has two parking spaces included in their title deeds and there is provision for electric car charging points to be added.
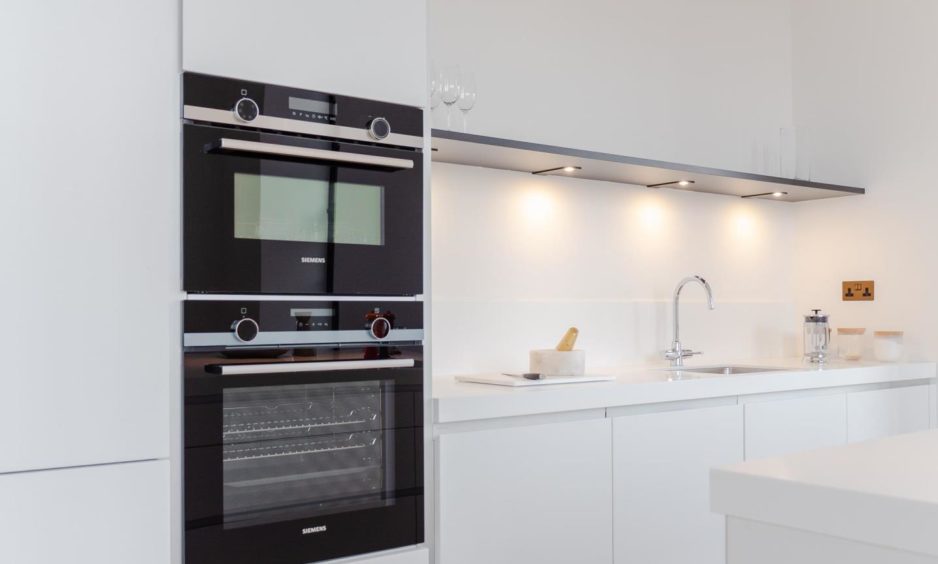
With prices spanning from £240,000 to £520,000 the Old School House apartments aren’t cheap and are likely to set a new ceiling price for Blairgowrie.
However the quality of the conversion matches anything you might find in a similar project in Edinburgh or London, which would have price tags stretching well into seven figures.
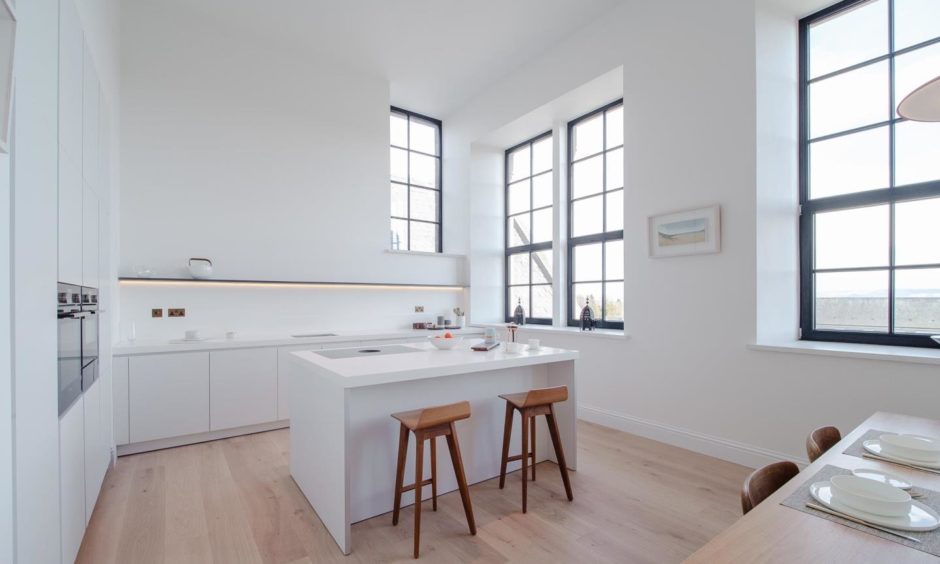
Despite securing the property from Perth and Kinross Council for just £1, John insists the project will not be a big money spinner for him. “Converting listed buildings is a very expensive business and the partial collapse we suffered also cost us a huge amount.
“We don’t expect to clear a big profit from this project but if all goes well we should emerge with our shirts still on our backs.”
Apartments at the Old School House, Blairgowrie are being sold via Savills with prices ranging from £240,000 – £ 520,000.
