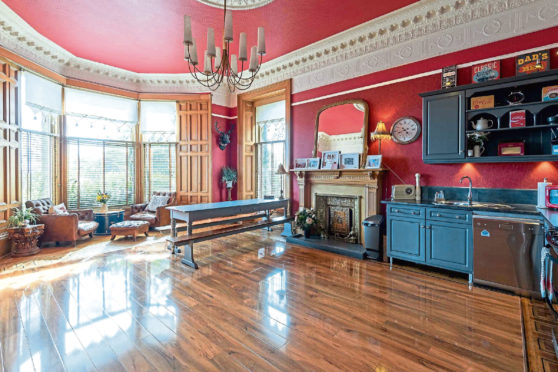The lower half of a divided Dundee jute mansion has been beautifully updated while keeping the craftmanship and original features that make it a unique and special home, Jack McKeown finds.
We’re engaged in a bit of a discussion about how a small change in location makes a huge difference in prices.
“If this exact same house was on Douglas Terrace in Broughty Ferry instead of Douglas Terrace in Dundee you’d be talking about £1 millon or even £1.5 million to buy it,” says owner Darren Rawlins.
He’s not wrong. With up to five bedrooms and some truly dazzling reception rooms, the ground and basement floor divided villa makes a statement – and seems a bargain at £365,000. If it was located on one of Broughty Ferry’s most exclusive streets people would be tumbling over themselves to offer ridiculous sums for it.
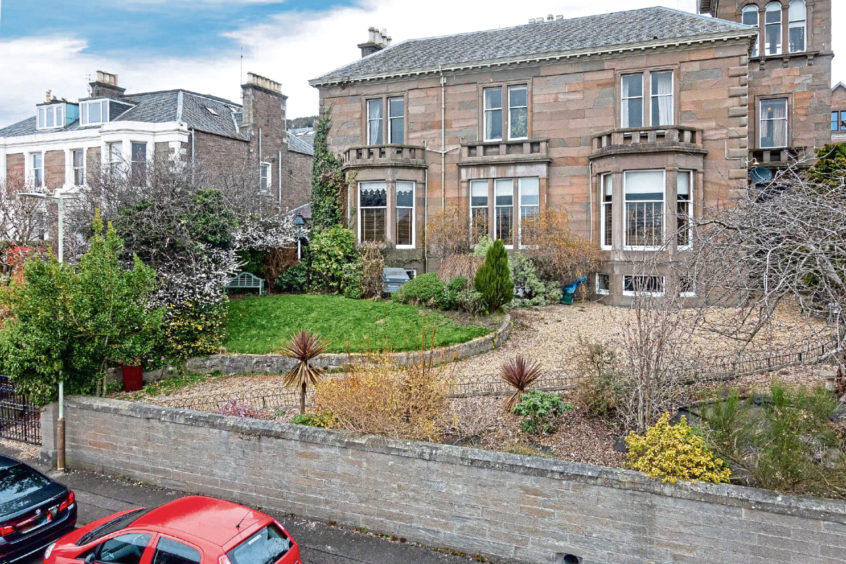
Yet the two Dougalas Terraces have a lot in common. Both have stunning views across the River Tay. Both are an easy walk to shops, cafes and restaurants. And both are quiet streets that must be a pleasure to live on.
Number 3 Douglas Terrace was completed in 1884 during an era when Dundee’s jute industry was booming and jute barons showed off their wealth by building magnificent homes across the city.
Given how large just the ground and basement section is, the original house must have been truly extraordinary.
I live in the area myself so it’s a short walk round to be given a tour (this took place before the two households rule was brought in, masks were used and social distancing observed).
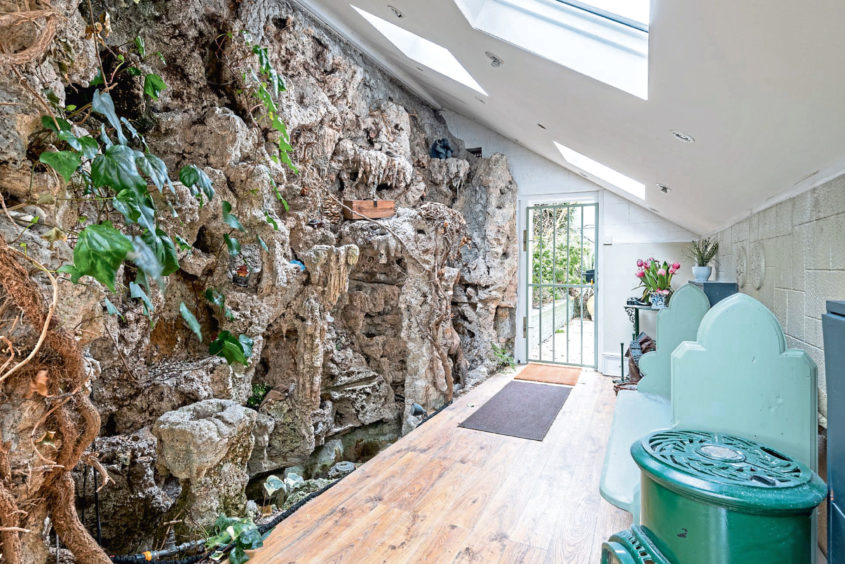
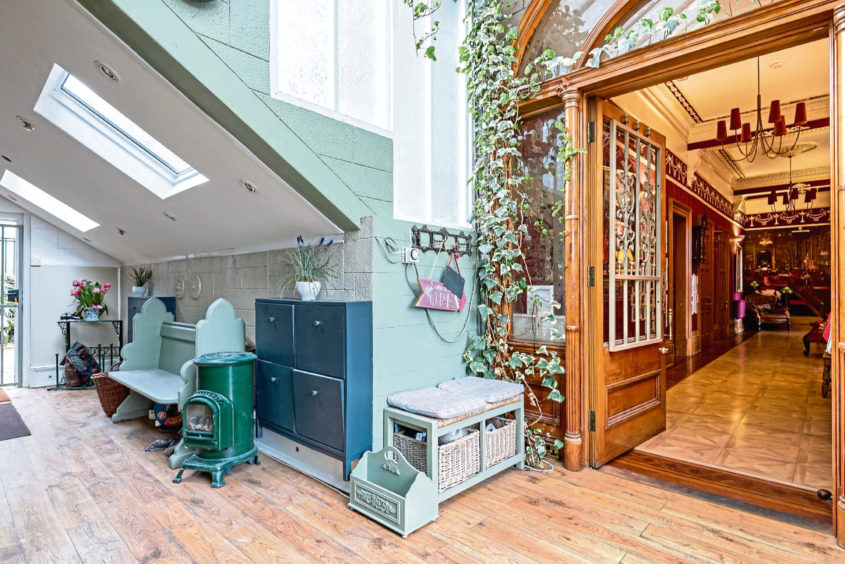
A set of stone steps lifts you up from the quiet lane the house sits on. A wrought iron gate has a remote controlled lock which Darren disables to let me enter a secluded, private courtyard.
Part of what would once have been outside space has been roofed over and an unusual exposed stone wall created, complete with greenery and a working water feature that must be quite tranquil on a hot summer’s day.
A huge, original timber and glass door opens into the hallway and it is here that I begin to appreciate just how special Victorian era craftmanship really was.
Parquet flooring, plaster of Paris cornicing, carved timber and beautiful light fixtures make it feel like you’ve stepped into a palace.
There’s an original wood burning stove that is covered in intriquate designs and provides a stunning centrepiece – as well as being able to bellow out heat when it’s required to.
At more than 40 feet long the hallway is on the same grand scale as the rest of the house.
“Would you believe all this original flooring was carpeted over when we bought the house,” Darren laughs. “It seems like a crime to cover it up so we got rid of the carpet and restored the flooring to what you see now.”
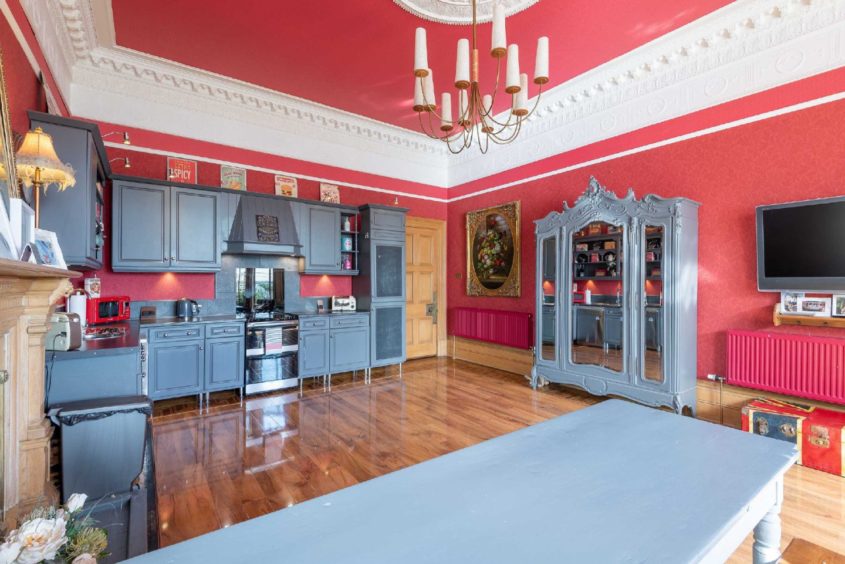
The ceilings throughout the ground floor are exceptionally high. “We used to have a full size trampoline inside the house,” Darren says. “When we sold it the buyer couldn’t understand why it wasn’t in the garden but you could bounce to your heart’s content and not hit your head on the ceiling.”
The kitchen/dining/sitting room and the living room are mirror images of each other, occupying each end of the house and both having huge bay windows as well as an additional side window. Both face south to capture the sun all day, with the side windows located to get the morning sun in the living room and the evening light in the kitchen.
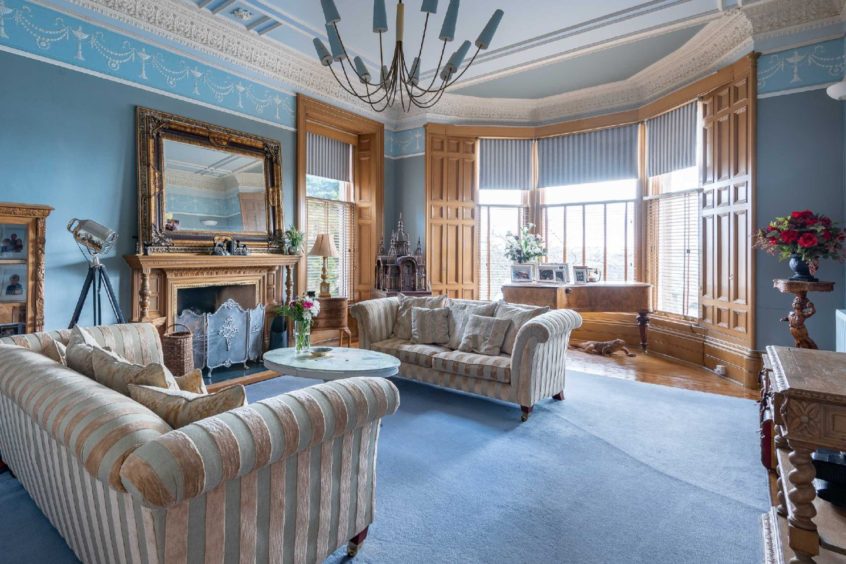
Darren replaced the kitchen and renewed the flooring. There’s a large dining table and a pair of comfy armchairs in the bay window that would be my pick of the spots for an evening glass of wine while dinner is simmering away.
Like the kitchen, the living room has original oak panelling around the window and plantation-style shutters have been fitted to complement the timber and moderate light levels. The living room also has a working open fire that provides warmth and a cosy atmosphere during the winter months, though gas central heating does the heavy lifting when it comes to heating the house.
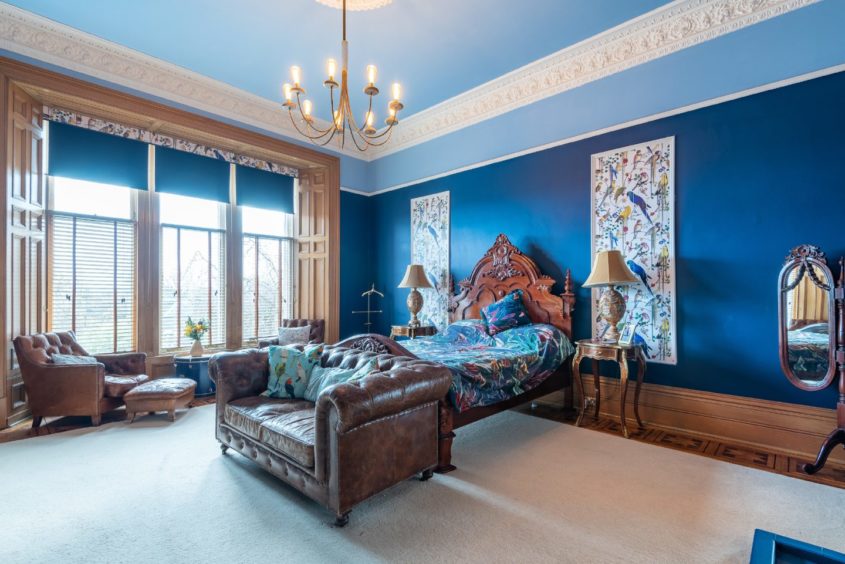
Sandwiched between the two reception rooms is the magnificent master bedroom with its own bay window and views over the Tay.
Darren, 47, bought the house in 2008 and lives there with his partner Tracy Brown. Originally from Birkenhead, Darren came to Dundee to study and never left the city. He runs a property maintenance company and his skills meant he could carry out the majority of the upgrading works on his own house.
“I restored all the flooring, fitted the kitchen and replaced the bathrooms,” he explained. Darren also added freizes below the cornicing to enhance the grandeur of the original features. “It involved glueing each individual piece into place,” he explains. “If I’d known how long it was going to take me I probably never would have started.”
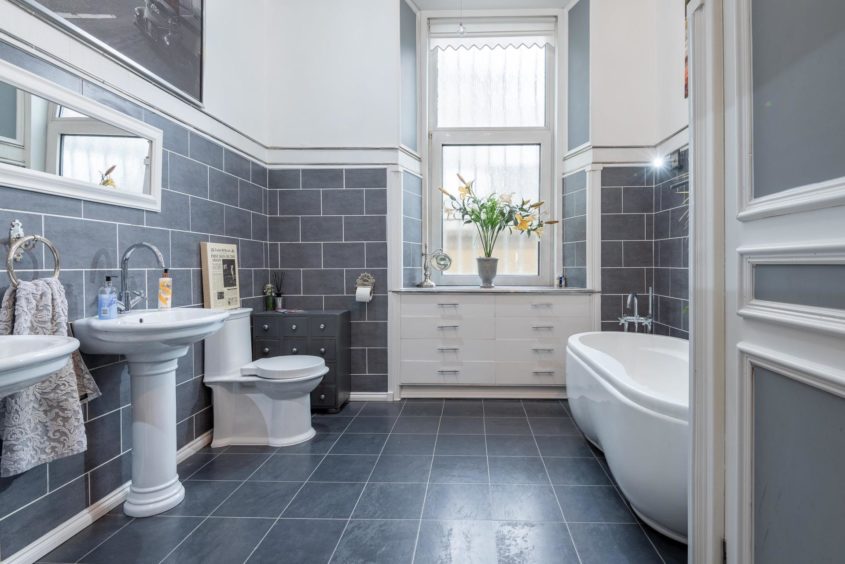
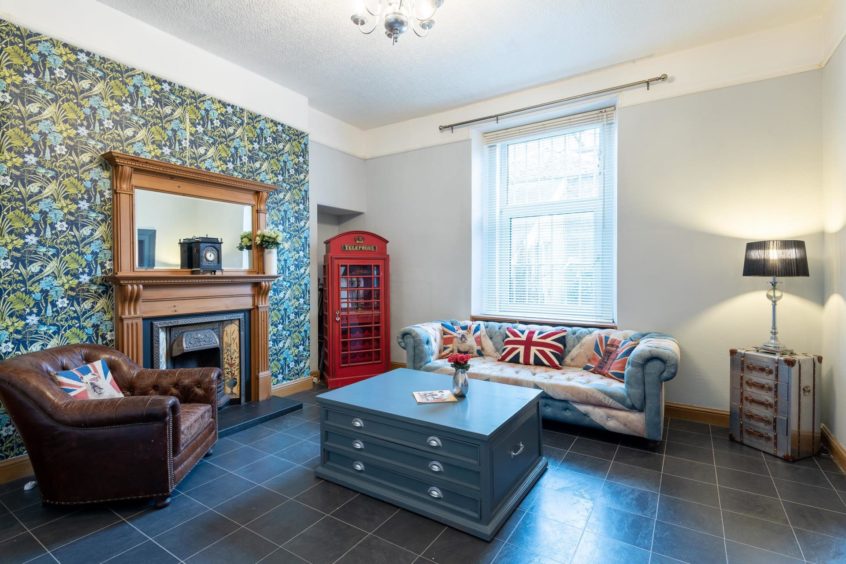
Off the hallway are two huge storage cupboards, and a corridor off the main hall leads past a family bathroom to a spacious room that can be used as a family room or additional bedroom. A back hall takes you to a utility room.
Down the stairs is the basement level, which is about as far from the dingy and dark stereotype of basement rooms as you can get. Bay windows throw light into the three bedrooms and while the ceilings don’t stretch to 14 feet as in the rooms above, they are still higher than those found in standard new build homes.
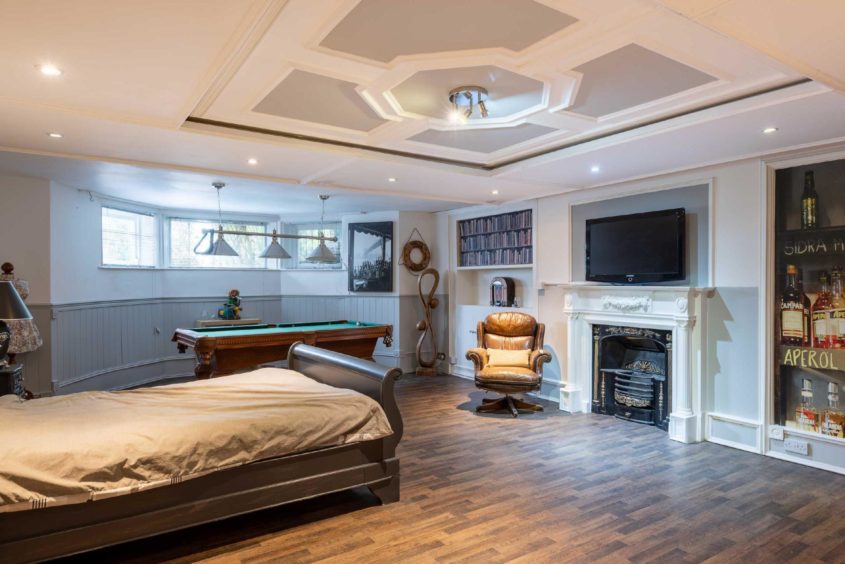
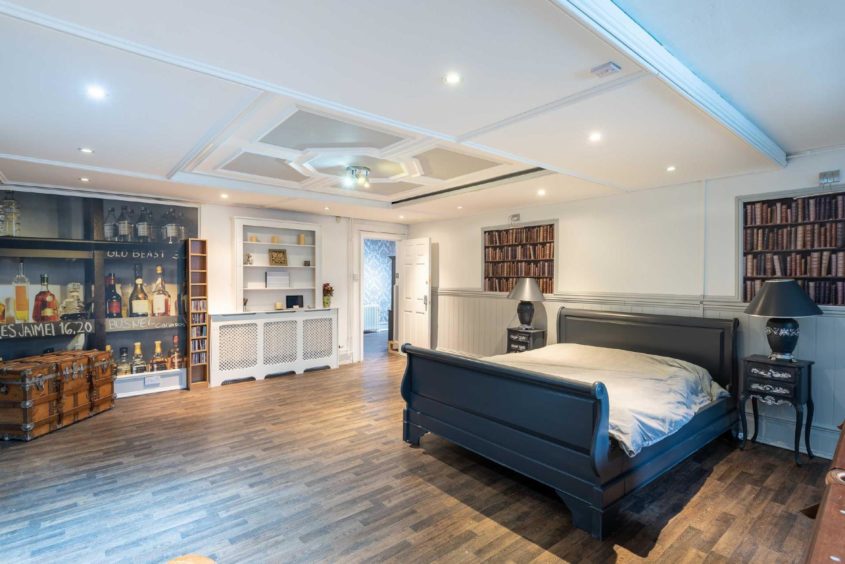
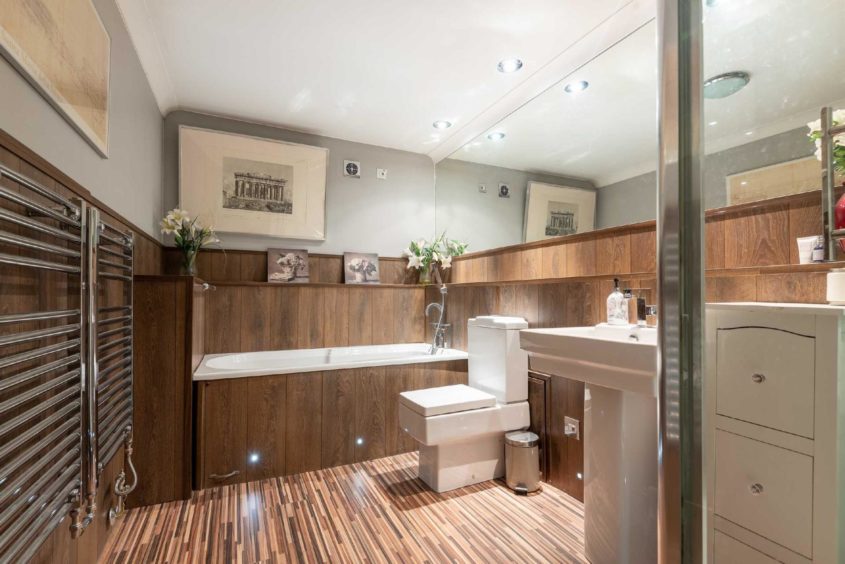
As well as the three bedrooms, the basement floor has a stylish family bathroom and a wine cellar, complete with original wine bins.
There’s a single garage accessed from the rear of the house on Albany Terrace, and three courtyards give plenty of space for children, pets and dining outdoors.
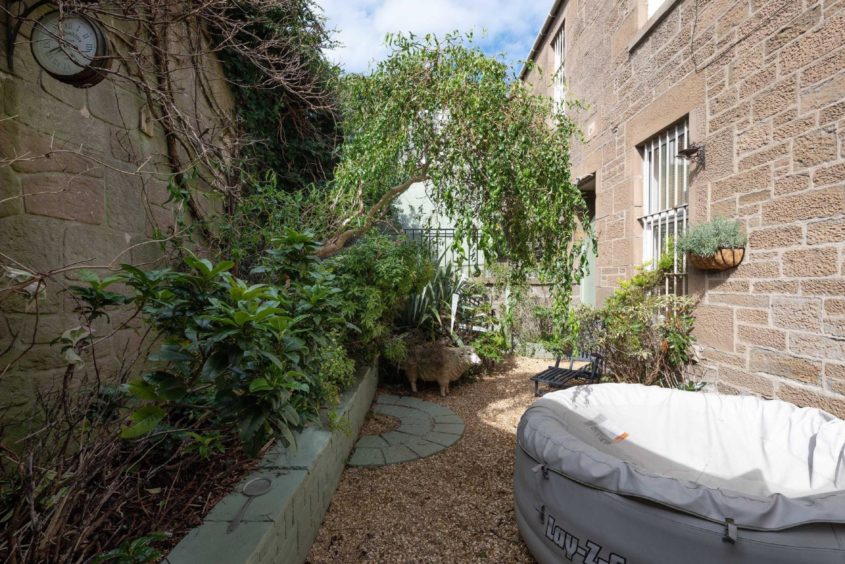
Douglas Terrace sits on the slopes of Dundee Law, with views across the city centre to the Tay and Fife beyond.
The Law Hill and its woodland trails are just a couple of streets further back. Dudhope Park is a few steps away and the city centre is less than a gentle 15 minute stroll away – although, of course, the walk back is all uphill.
“We love being able to walk into town for lunch, coffee or dinner and drinks,” Darren explains. “Although if we’ve had a few drinks we do tend to see a fiver on a taxi home as money well spent.”
Number 3a Douglas Terrace is on sale with Thorntons for o/o £365,000.
