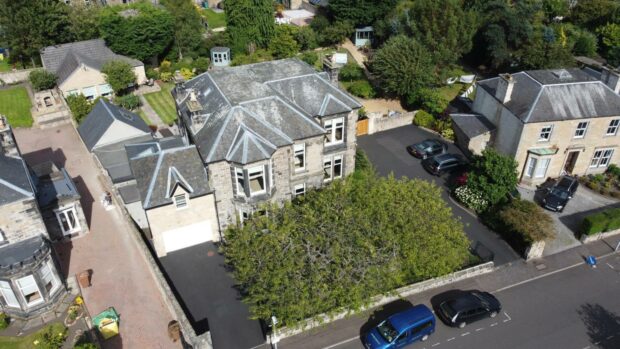Number 10 Townsend Crescent is without doubt one of Kirkcaldy’s finest homes.
Dating from the 1890s it was built for the McIntosh furniture family – a firm that was set up in the 19th Century and in its 1960s heyday rivalled G Plan for popularity.
Since the early 2000s it has been in the hands of John Gaughan and his wife Susan. The enormous house sits in a very large plot on a quiet, leafy street near the town centre and the waterfront.
John says: “One of the things I like best is how peaceful the street is but how close to the town it is. My favourite pub is just five minutes away and Kirkcaldy High Street is just as close.”
House and home
As well as a large and handsome main house the property has an additional two-bedroom bungalow in a corner of the garden.
The house has two sets of gates and two driveways, one leading to a garage and the other to a large parking area.
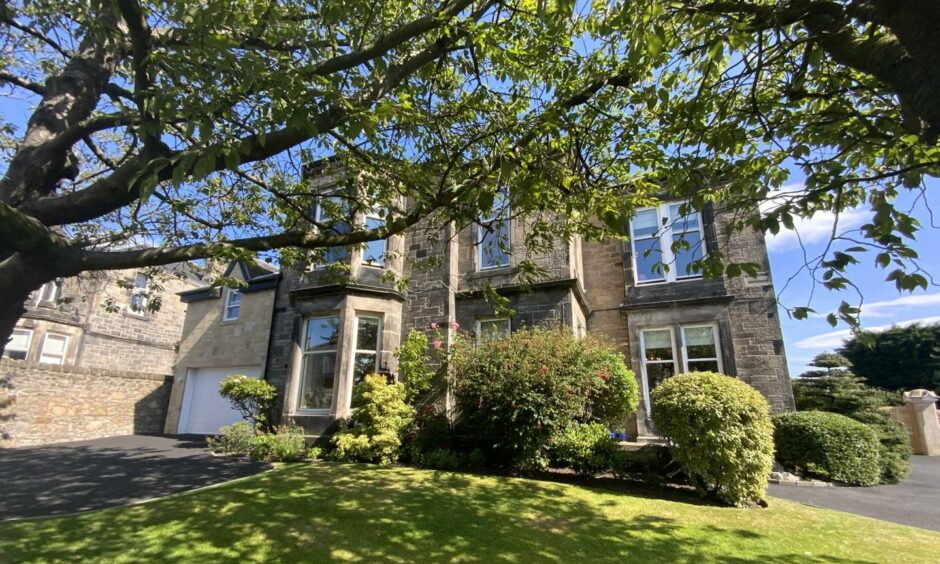
As is the case with most Victorian era homes, the proportions at 10 Townsend Crescent are generous. A spacious entrance hall has a sweeping staircase.
To one side is a large living room with bay window, ornate cornicing and a fire with decorative surround. There is a formal dining room with two window formation and an open fire. A smaller sitting room has a window over the rear garden and stove with living flame gas fire. It’s used as a cosy television room.
One of the most impressive rooms is the kitchen, which was completely renovated three years ago. A large central island anchors the room while a pair of patio doors let plenty of natural light in and can be opened to the garden. A television is discretely attached to a corner wall.
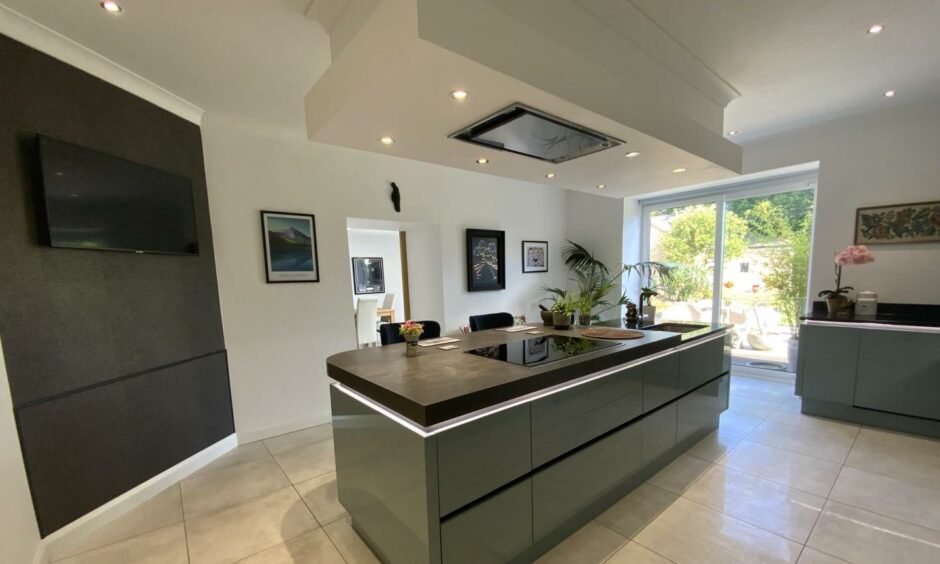
“One of the wonderful things about this house is its history,” John explains. “There’s a door buried in the kitchen wall. It’s a relic from when the house had a different layout. We only discovered it when we stripped out the room to renew the kitchen.
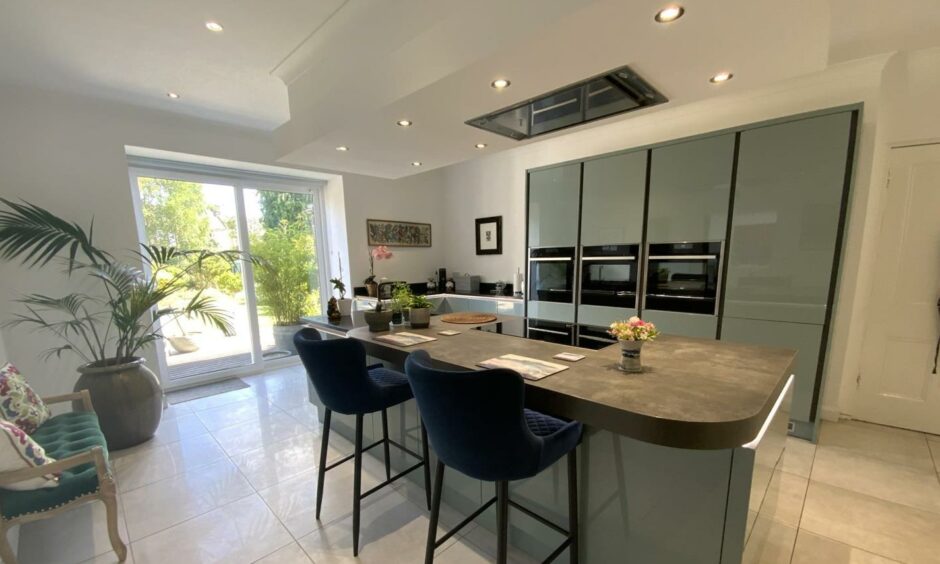
“The joiner asked if we wanted him to remove it but I told him to leave it. I like to think that 50 years from now the owners will open that wall up to do some work and discover the door again.”
One of the nicest things about homes that are more than a century old is their history.
Going back in time
“A few years ago we had an old man knock on the door,” John continues. “It was his 80th birthday and he had spent his childhood in this house. For his birthday present he wanted a look around. We were delighted. He told us what the house was like when he was a child. He showed us where the servants’ quarters were. They didn’t have them when he was a child but his grandfather had owned the house and they had servants in his time.”
Through from the kitchen is a fantastic dining room that formed part of a major renovation. It’s lit by two Velux skylights and a large picture window which has a sunny outlook onto the garden.
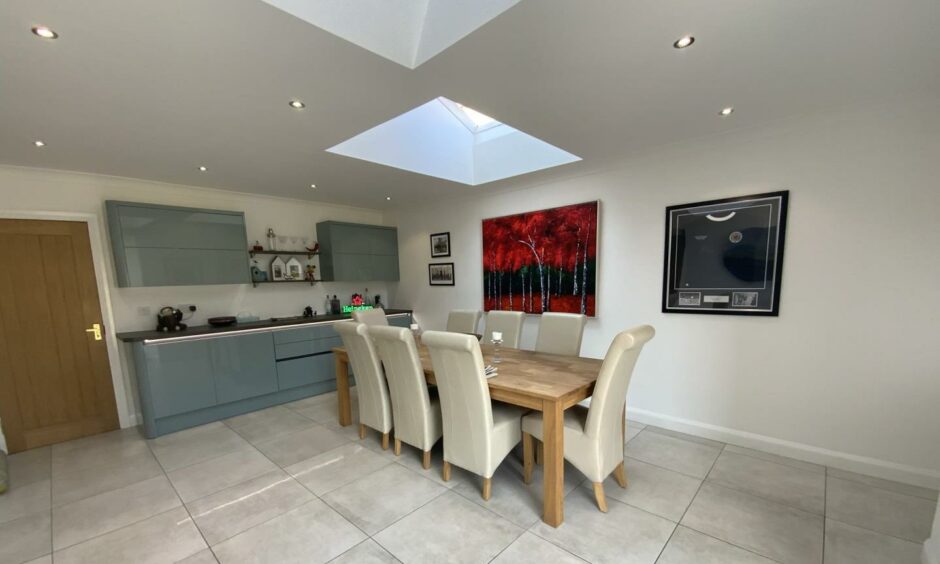
Through a rear vestibule is an absolutely wonderful room. Formed from an old garage, it has a vaulted ceiling with timber lining and beams, exposed brick walls, a stove and patio doors to the garden.
Exposed brick and timber
“We call this the garden room,” John says. “When we started stripping this room out we found all these wonderful features – the brick and timber – and decided to make a room out of it. It’s my favourite place in the house to spend time.”
On the upstairs level are four large bedrooms, including en suite master and guest bedrooms. What must have once been a fifth bedroom has been turned into an enormous family bathroom.
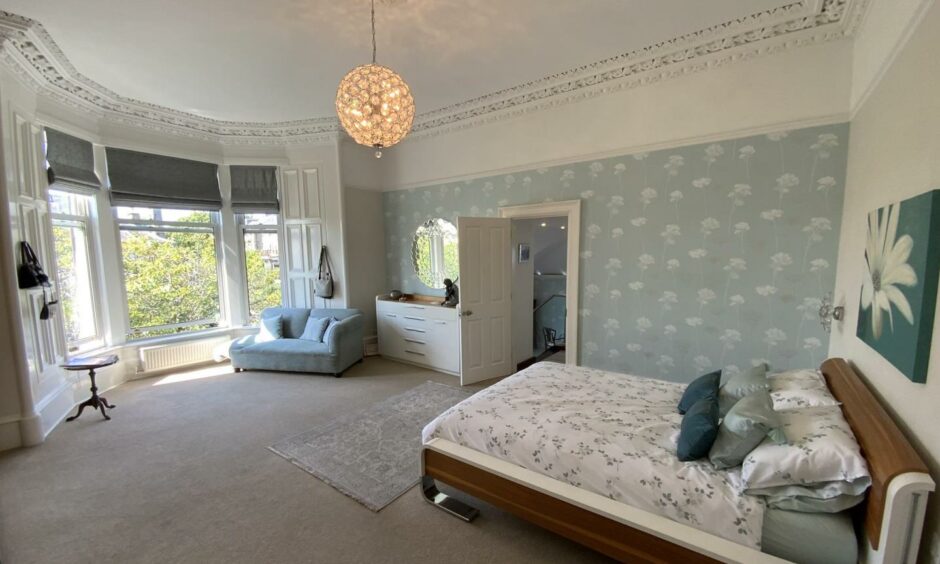
The master bedroom is huge. A chaise long sits in the bay window and has views across the sea to the Lothian coastline. “This is Susan’s favourite place to sit in the morning,” John explains.
The couple built a new garage after they moved into 10 Townsend Crescent. “While we were doing the work we decided it made sense to continue upwards and add an en suite for our bedroom.”
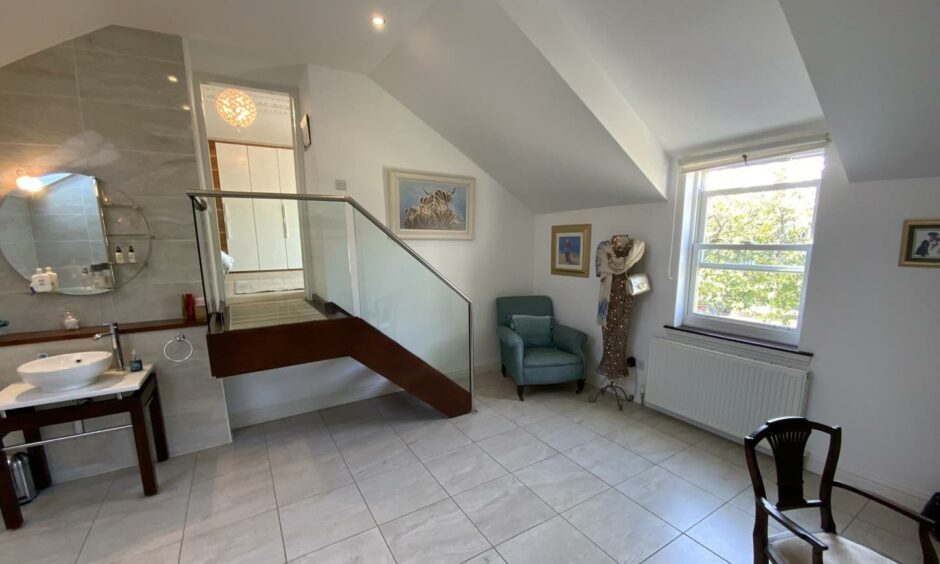
A few steps lead down from the master bedroom into a very special en suite. A large window looks to the front of the house, while two Veluxes cast light down onto the bathtub. A doorway opens into a small dressing room.
Hidden spaces
A cupboard door on the first floor landing opens to reveal a hidden spiral staircase leading up to the attic. “When we started I intended just to floor this. Then we put in windows and a bathroom and before I knew what had happened it was a room.”
The spacious attic level is almost a self-contained flat, with its own bathroom, living zone with stunning views, and sleeping area.
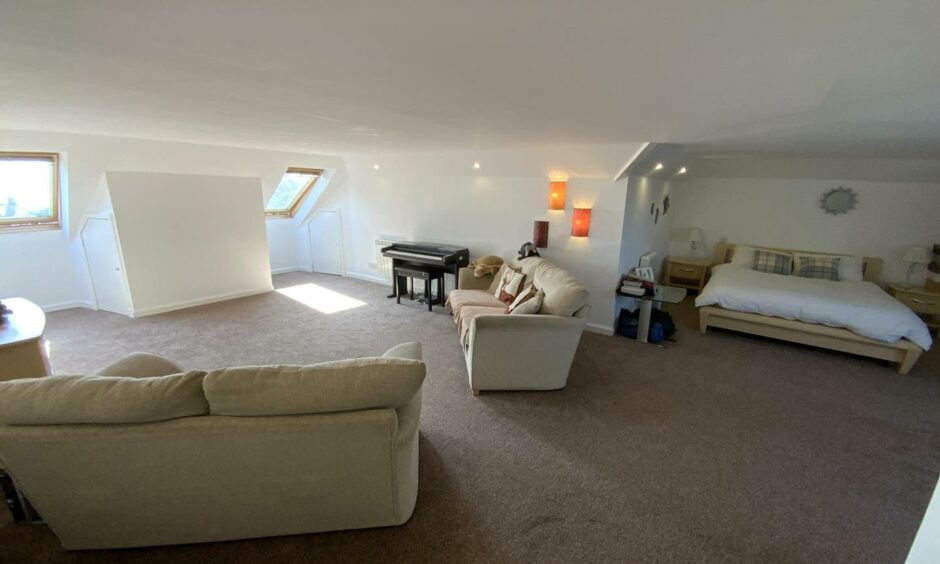
Having explored the main house it’s time to have a look at the lodge in the garden. This was originally a stable. “Like with the attic I originally just intended to do a bit of work here but ended up building an entire house,” John says.
A sign in on the wall of the lodge says “the Wee Hoose”. John points behind him: “That’s the big hoose and this is the wee hoose.”
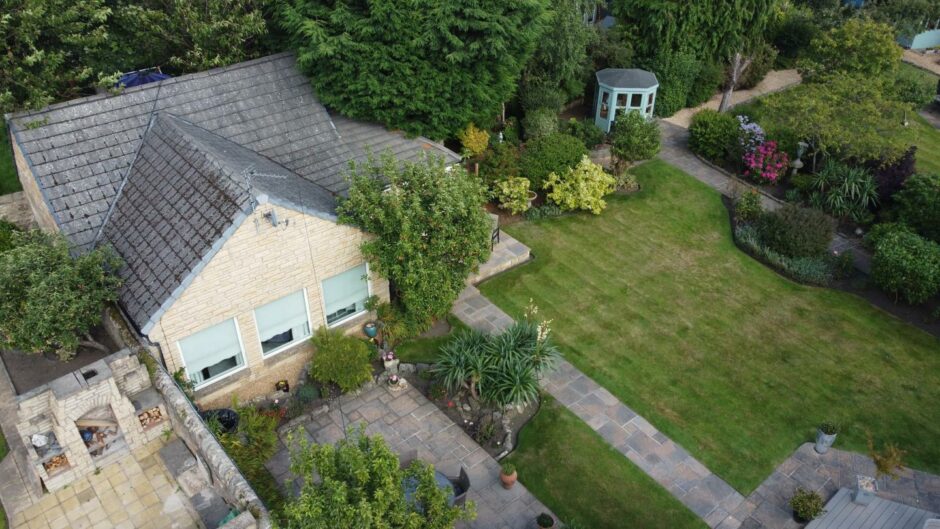
The wee hoose is occupied by John’s 88 year old father in law. “It’s great. He has his own privacy but he’s not far away from us.” The wee hoose has two bedrooms, kitchen, living room and bathroom. It’s perfect for visitors or could be made into a holiday rental.
Lots of green space
The garden is absolutely enormous. There are areas of lawn, mature trees, sheds and a summerhouse. Paths snake their way from one section to another, and a hot tub sits on a specially built patio.
John explains: “We did all the garden ourselves. I laid all the patio and paths. We spent ages working out which part of the garden got the most sun. We even put lots of stakes out and drew lines where the sun got to. When we worked out which was the sunniest spot that was where we put the hot tub.”
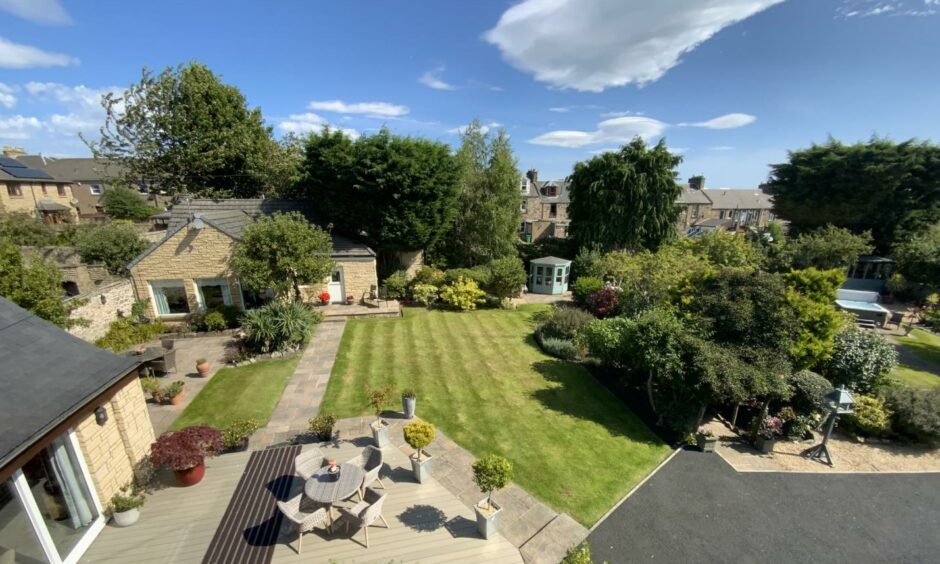
John, 62, and Susan, 58, own four care homes and have a property business. With their two sons long since having flown the nest, 10 Townsend Crescent is far too big for them.
“We’ve got a cottage on a lovely street in Kirkcaldy that we’re going to extend and add en suite bedrooms to,” he explains.
“When it’s done it will be fantastic. This has been a very special home but it deserves to have a family in it now.”
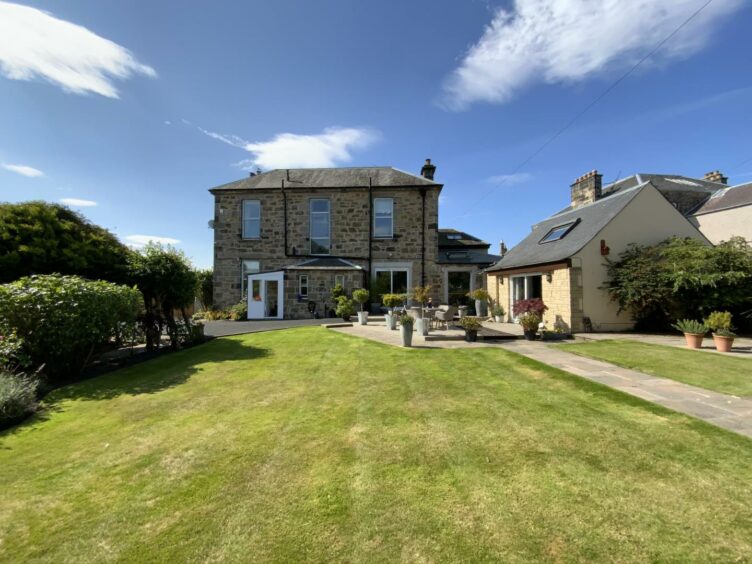
Number 10 Townsend Crescent is on sale with Delmor for offers over £875,000.
