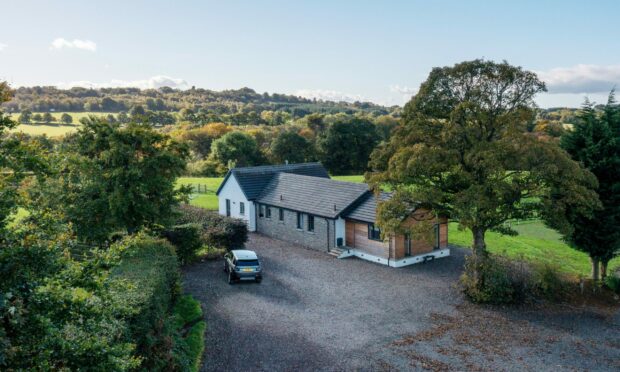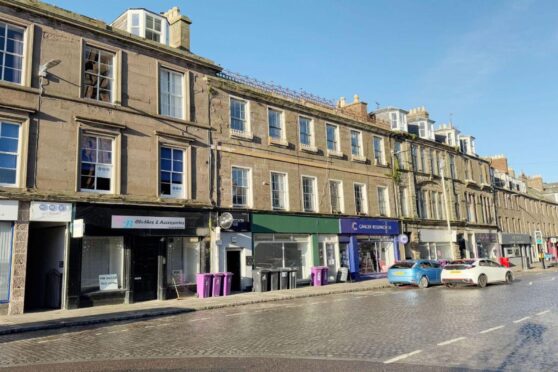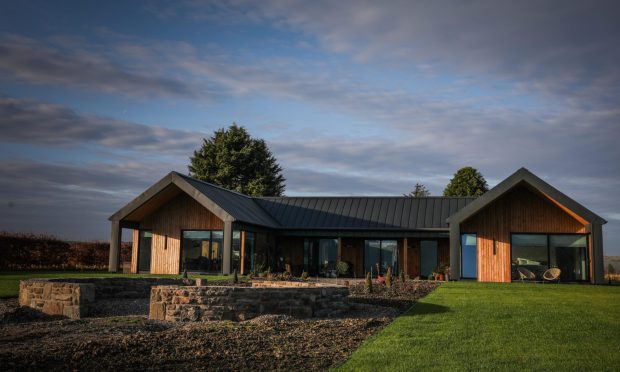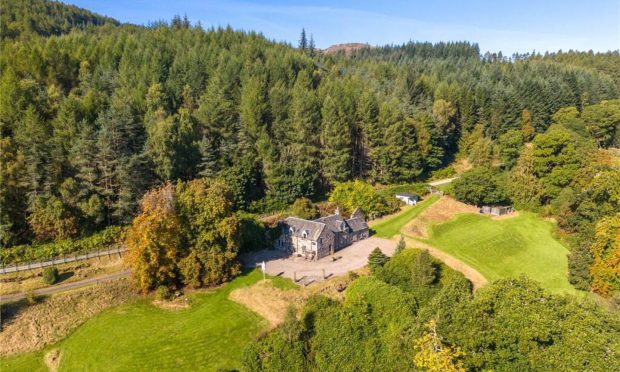Craigton Bungalow may have a modest name. In actual fact, it’s a stunning family home sitting in almost 14 acres of land.
The equestrian property also enjoys both seclusion and amazing far-reaching views.
It sits just outside the hamlet of Powmill, near Rumbling Bridge and a few miles from Kinross. A farm track veers off the A977 and runs past fields and woodland before dead-ending at Craigton Bungalow.
The house has been extended and modernised by its current owners to form a beautiful and modern family home.
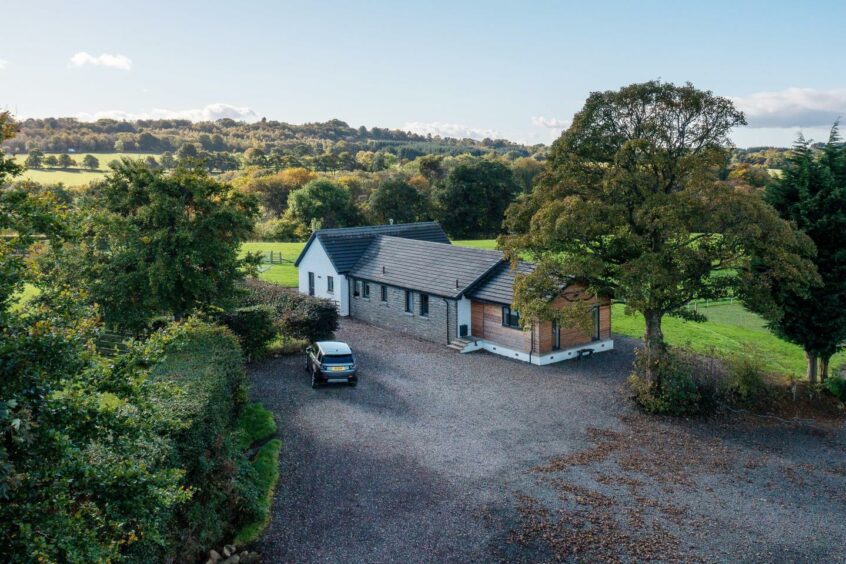
Hazel and David Russell bought Craigton Bungalow around four years ago, moving there from nearby Dollar. They immediately set about a programme of works to overhaul the house.
Building better
The couple added not one but two extensions. The first is a master bedroom to one side of the home. After that was completed they built a stunning living room with two huge windows to capture the views and let in light.
The exterior of Craigton Bungalow wasn’t neglected either. Now the house is clad in a mix of Siberian larch and Denfind stone, giving it a thoroughly modern appearance.
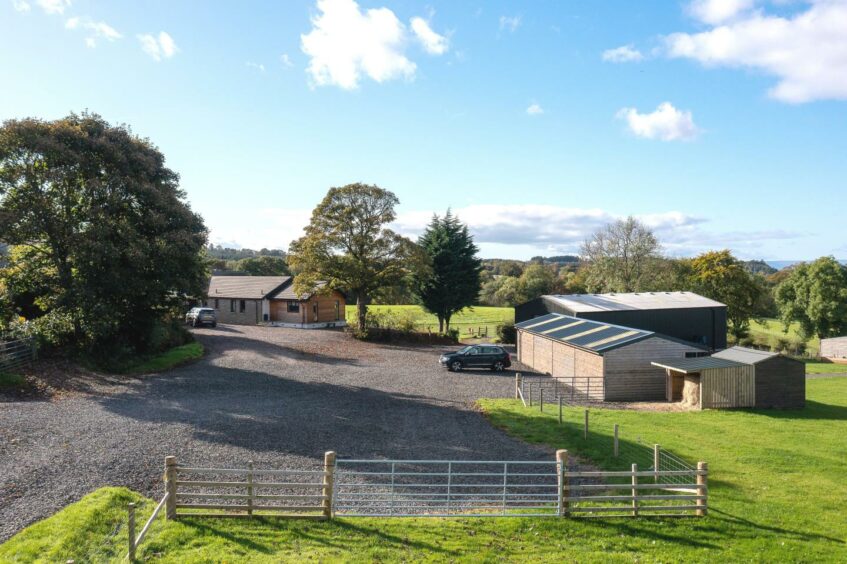
The house gazes along the line of the Ochil Hills, with views stretching along the valley all the way to Stirling. It’s a clear day when I visit and the Wallace Monument is visible on the horizon.
Views and seclusion
The River Devon flows nearby, and the Gairney Viaduct follows the line of a former railway. There’s some fantastic walking but because none of it is waymarked it’s not a common route for hikers.
Hazel says: “Very occasionally you’ll see a walker who’s come out to explore the area but not very often at all. It’s extremely rare to see anyone out here.”
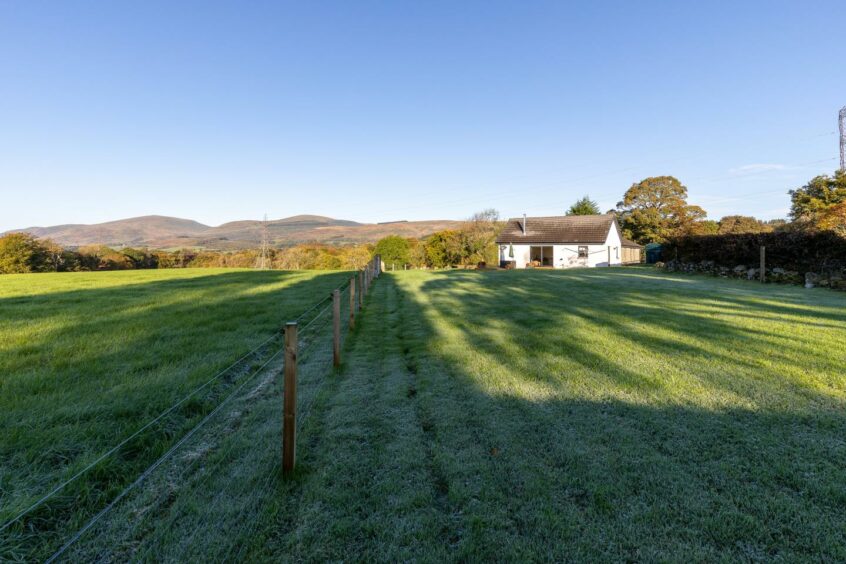
That means Craigton Bungalow offers fantastic privacy, despite being only half a mile from a major A-road and just six miles from Kinross.
The front door is bookended by two full length windows that create a light-filled hallway.
To the right is the living section of the house. A large kitchen and dining room stretches the full width of the home. Patio doors beside the dining area open into the garden and give fantastic views down the valley. A door from the kitchen opens into a large utility room with a home office space at one end.
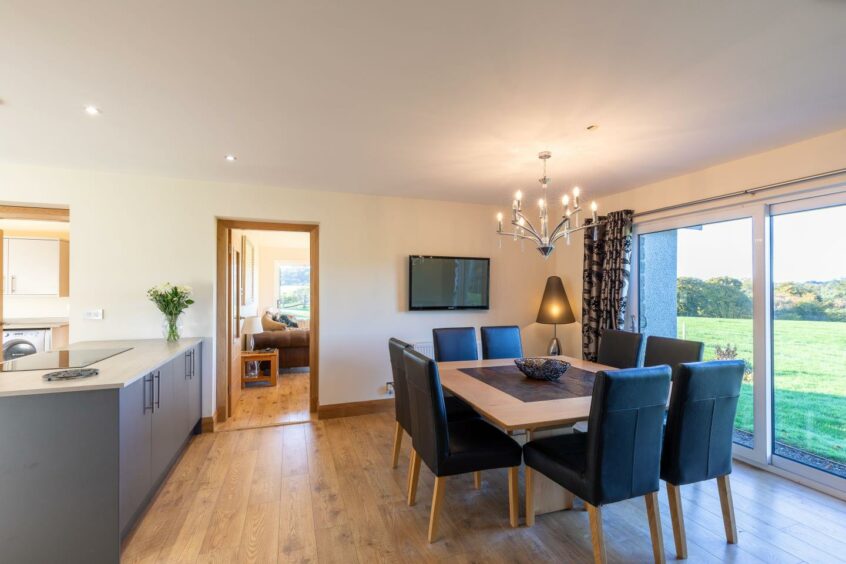
From there another door opens to the boot room and the back door to the house. Hazel’s two dogs – 10-year old golden retriever Skye and five-year old cockapoo Brook – both leap out of their beds and bound over to greet me.
Muddy boots
“We always come in here, the front door never gets used,” Hazel says. “You can take muddy boots off and towel down the dogs without getting the rest of the house mucky.”
Adjacent to the kitchen is the living room. A new extension, this room has a double height vaulted ceiling that makes it feel even bigger. Huge windows to the south and west fill it with light and frame the vista outside.
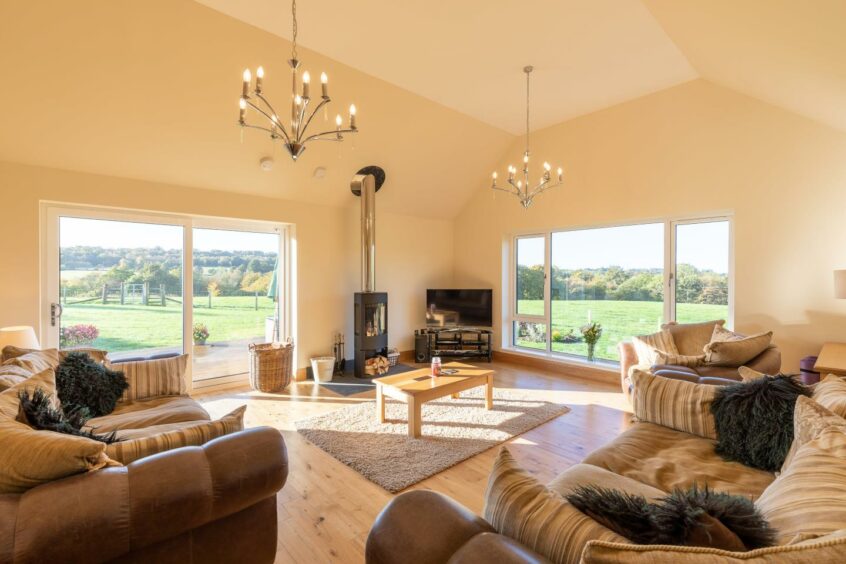
A multifuel stove occupies one corner of the room and starts to come into its own around this time of year.
The south-facing patio doors open onto a large stretch of decking that was installed this summer. It catches the sunshine all day long.
Sleeping quarters
The bedrooms lie at the other side of the house. Two double bedrooms face each other across the hallway and both have built-in wardrobes.
At the end of the corridor the couple knocked through a cupboard and built a large en suite master bedroom.
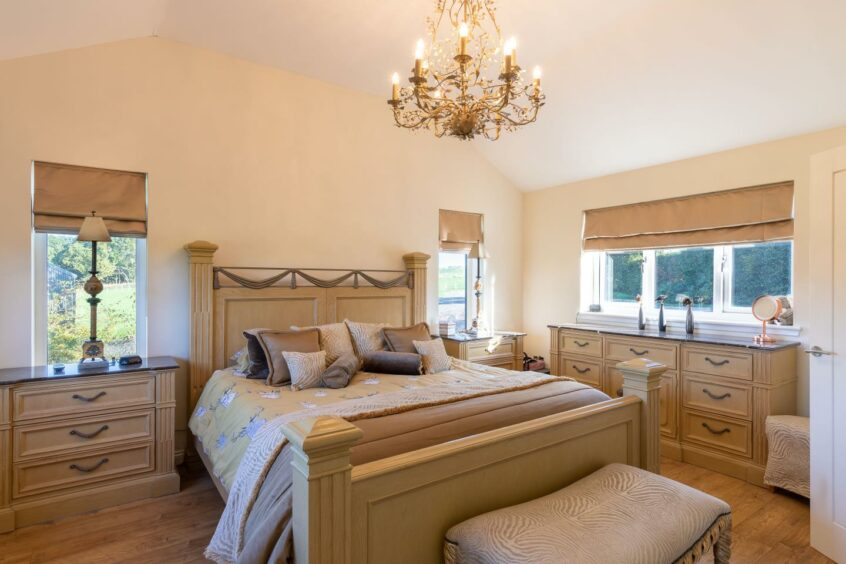
Mirroring the living room, if not quite as large, it also has a double height ceiling. Windows on three sides make it a bright and welcoming room. It has a walk-in wardrobe and a spacious en suite shower room.
Room to grow
The couple obtained permission to develop the attic into further accommodation but decided they didn’t need the extra space. However, the permission is still live so future owners can easily carry out the work if they wish to. The plans envisage a large master suite with sitting area, dressing room and a bathroom.
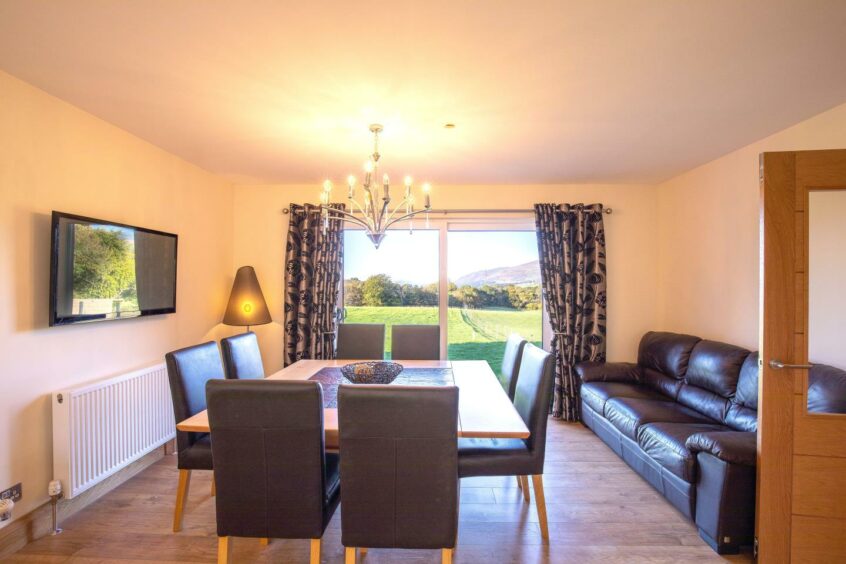
To make it even simpler, the couple installed a second downstairs shower room while they were doing the work. “Where the main bathroom was is the best place to put the stairs if you do develop the attic,” Hazel explains. “We added another shower room down here so you can lose the other bathroom to create the stairs.
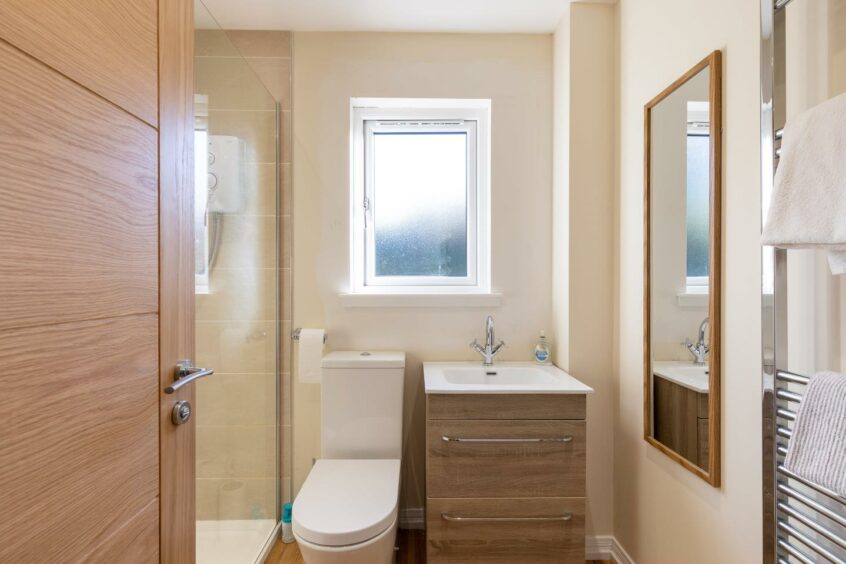
“If you didn’t want to do that it would be easy to knock through from the next door bedroom and turn the shower room into an en suite.”
Craigton Bungalow has mains water, private drainage, and oil heating. High levels of insulation and the wood burning stove mean it’s easy to keep the house warm without burning too much oil.
Acres of land
To the front of the house is a large stone-chipped parking area that has room for numerous cars and farm vehicles. Mature trees and bushes give it shelter and privacy from the only neighbouring property, a converted farm steading.
Hazel and David use Craigton Bungalow as something of a hobby farm. They have half a dozen ponies and a pair of pygmy goats. These delightful little characters appear just as I’m leaving, cocking their heads quizzically at their visitor.
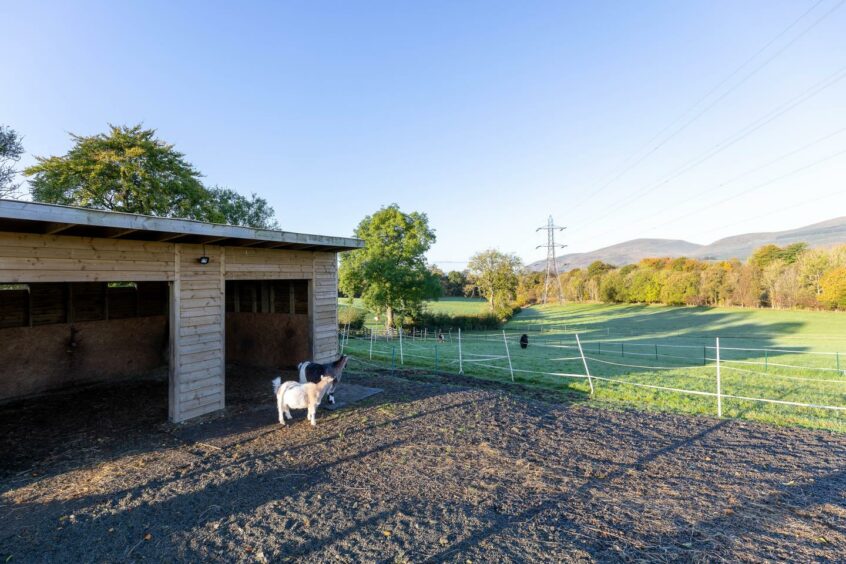
With just under 14 acres there’s space for plenty more livestock. A new stable block with power and light has room for several horses.
The stable block opens to a small paddock which has a gate into the larger fields. To the side of the stables is a further large timber tack room with additional hay storage to the side.
A large modern steel shed measures 18.2m by 9.14m and has a 5.5 metre high ceiling.
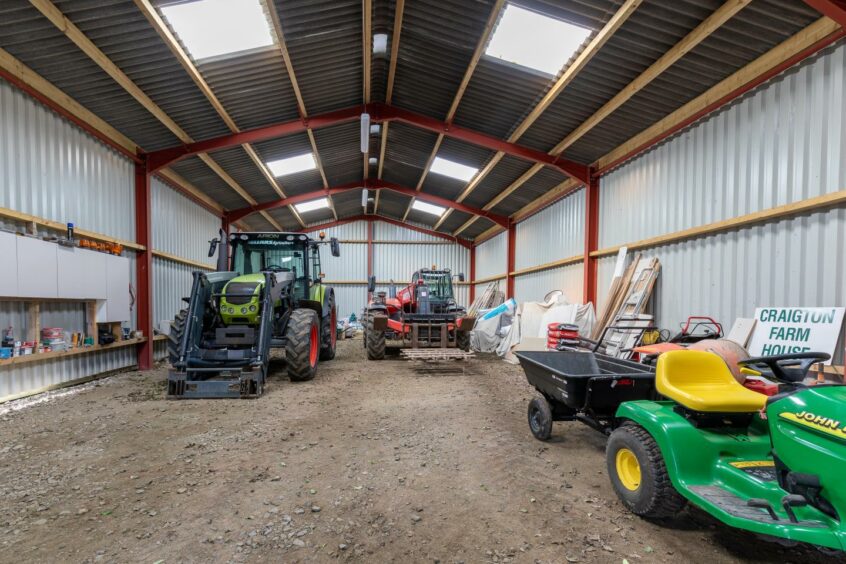
All told, there are four grass paddocks across 13.88 acres, and two detached timber field shelters.
Hazel, 52, and David, 53, own the rest of Craigton Farm, having bought it at the same time as the house. They’re selling Craigton Bungalow in part to finance the building of a new home, which they hope to site elsewhere on their land.
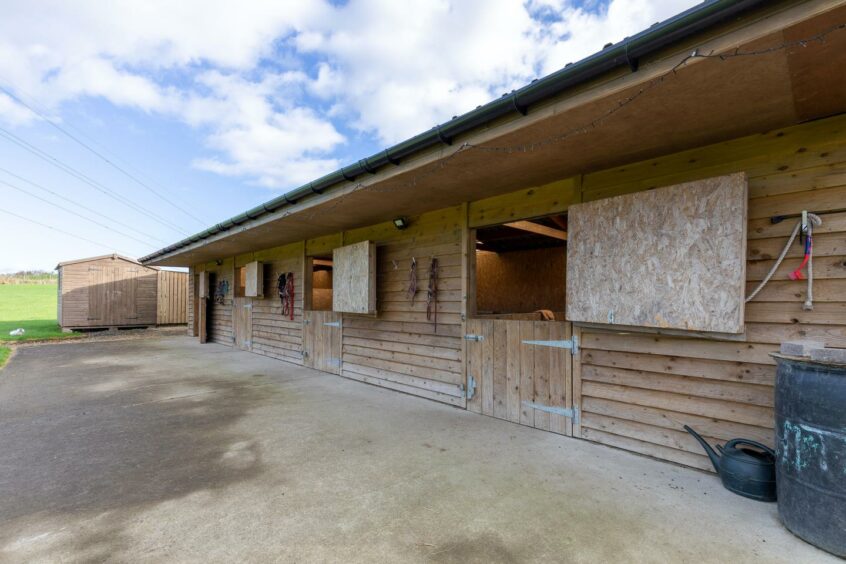
David owns a construction company that specialises in one-off homes, so the couple are well placed for their own house building project.
“It’s been a great home for us,” Hazel says. “We’ve tried to do it up so that it’s ready to move into but still has scope for expansion if the new owners want to.”
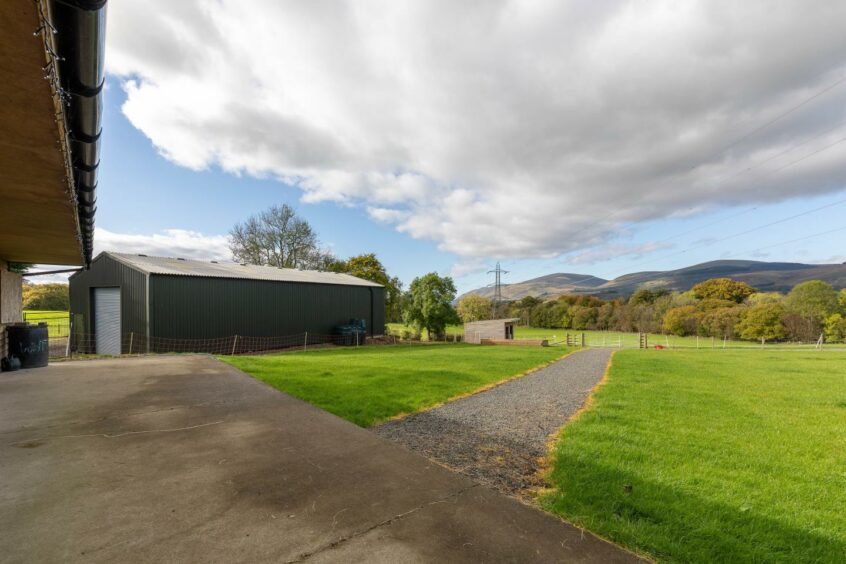
Craigton Bungalow is on sale with Bell Ingram for offers over £600,000.
