In seven years of writing about property for The Courier Pirwindy Keep is one of the most incredible homes I’ve set foot in.
A grand design on a grand scale, the tower soars 18 metres into the East Neuk sky. Made from solid stone, it looks as if it’s been standing there for centuries.
In fact it was built in 1998.
It’s the dream home of Fife builder James Clark. When he bought the plot in the late 1990s it was the site of a ruined former blacksmiths.
“I spent two or three years looking for the right plot,” he says. “I missed out on quite a few but I was glad in the end because it meant I found this place.”
It’s an extraordinary site for a home. I’m standing on an arched bridge crossing one of four streams that run through the grounds of Pirwindy Keep.
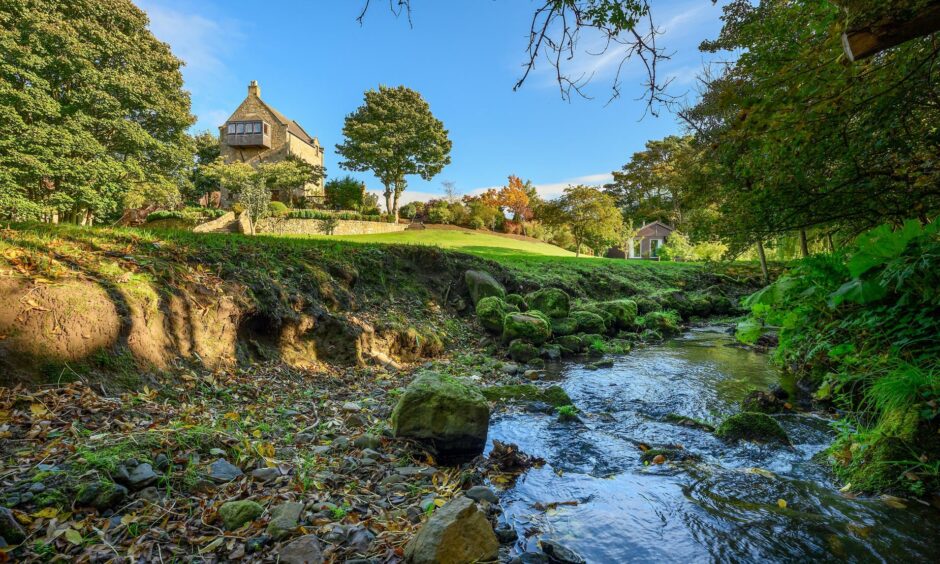
Two more streams flow under separate bridges and converge beneath my feet. A fourth stream joins the flow at the far end of the grounds, where more bridges lead across and into woodland walks.
Above us stands the towering edifice of Pirwindy Keep.
Planning Pirwindy
James teamed up with Kingskettle architect Ian Grant to build the tower. “It allowed him to showcase his excellence as an architect and me to showcase mine as a builder,” James says. “We made a great team.
“Initially we came up with a very modern building that jutted out over the slope but that was too ambitious for Fife planning at the time. So I thought if we can’t go out, why not go upwards?”
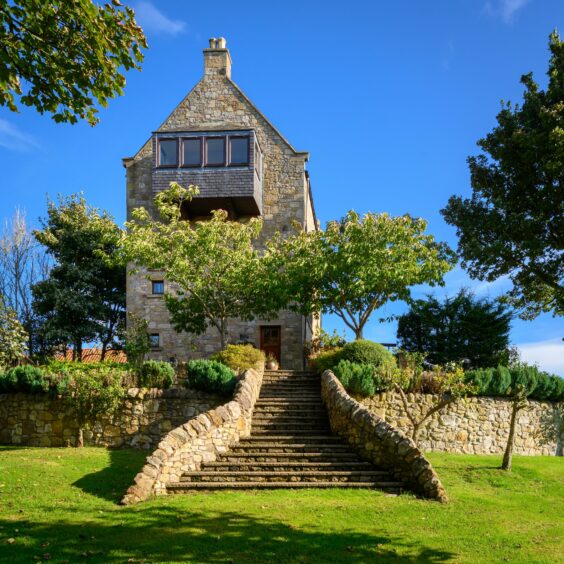
One of the things James refused to compromise on was the use of materials. Remarkably, the entire building is constructed out of solid stone. “The architect asked if I was going to build the front from stone and render the rest but I told him I wanted the whole thing made out of stone.
“He said that will cost a fortune but I didn’t care. I want something I can be proud of. This building will still be here 300 years from now.”
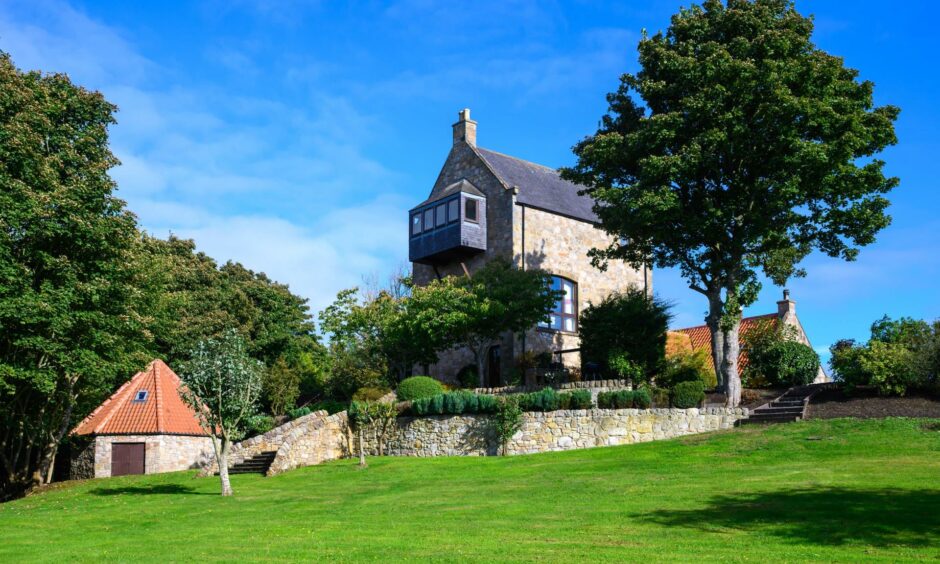
To obtain enough stone for the build James bought Freuchie Railway Station and stripped the mothballed station of its materials. A colleague in the building trade was also demolishing a ruined mansion house in Freuchie and James was able to buy and reuse its stone.
“Virtually everything we used to build Pirwindy Keep was reused or recycled from elsewhere,” he explains.
Tonnes of stone
It is astonishing just how much stone has been used in the build. As well as the tower, main house and garage, a large terrace and numerous walls are stone built. The courtyard and driveway is made from reclaimed cobbles that have been laid in a gently undulating pattern to mimic the settlement that would occur after centuries of use.
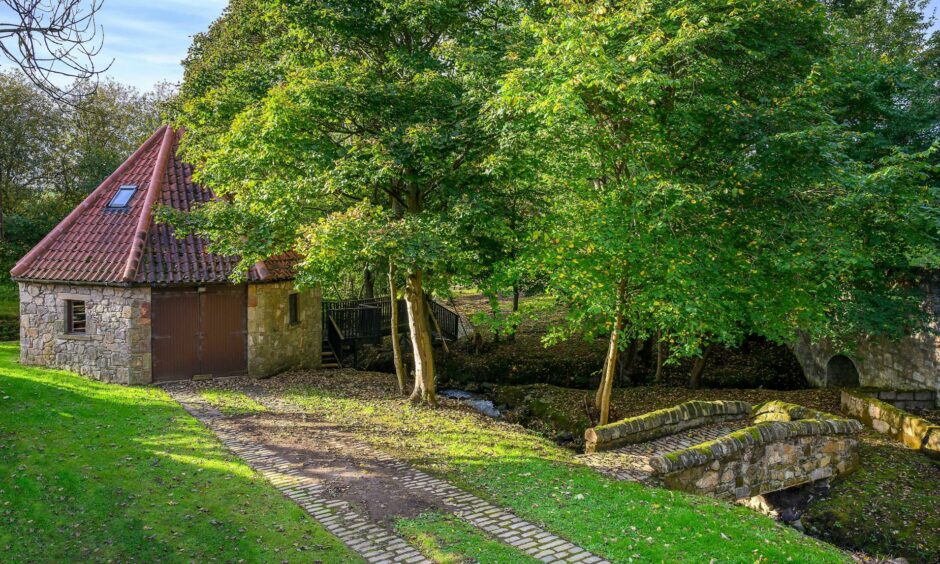
Given all this, and its sheer size, you would expect Pirwindy Keep would have taken years to build. In fact construction took just six months.
James explains: “I was building 12 other houses at the time which meant I was able to free up guys to come and work on my project. I had 35 or 36 guys on site working on it.”
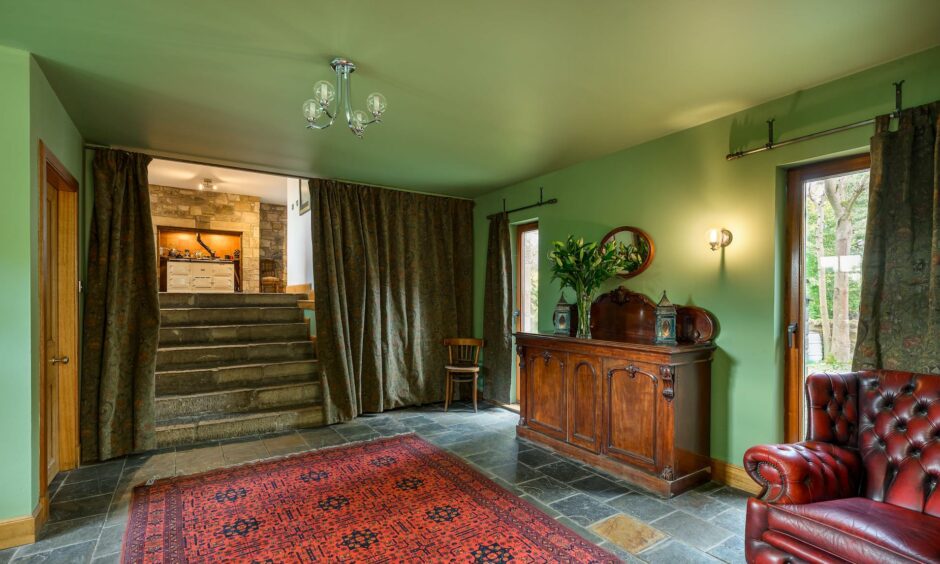
The grand entrance hall has a stone floor. Wide stone steps lead up to a superb kitchen and dining room. A large range cooker sits in a nook created within a solid stone wall and there’s a huge dining table.
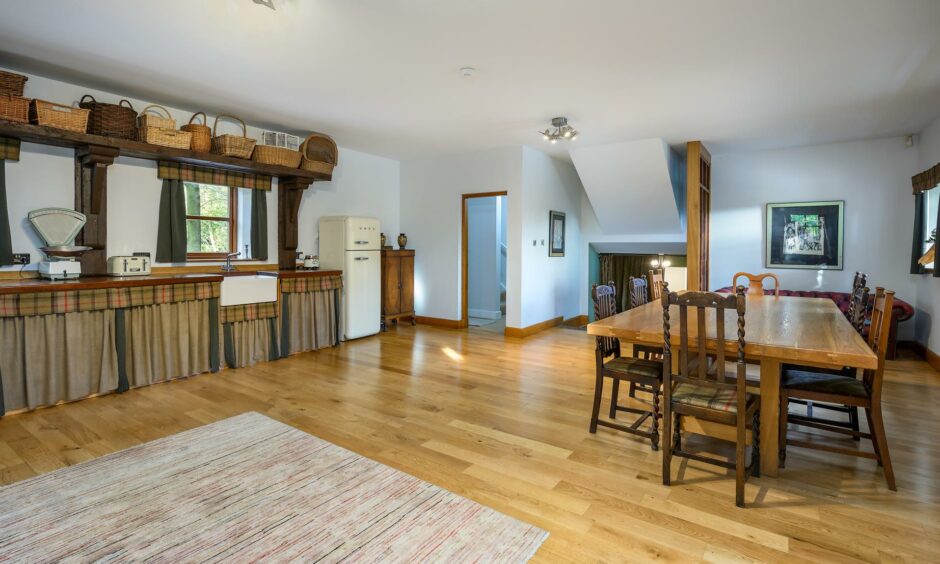
“Everything at Pirwindy is bespoke,” James continues. “We built the dining table. All the doors and surrounds were custom made from solid timber and sanded and polished until they’re like glass.”
Beautiful rooms
A large family room has concertina doors to an interconnected sitting room, giving the flexibility to make it one room or two.
Perhaps the most impressive space is the extraordinary drawing room on the first floor. High ceilings make the already large room feel even more voluminous. Arched windows to either side offer fabulous views. Meanwhile the stone walls have smaller square windows that are in the style of a fortress tower. A huge open fire keeps the room roaring warm all winter.
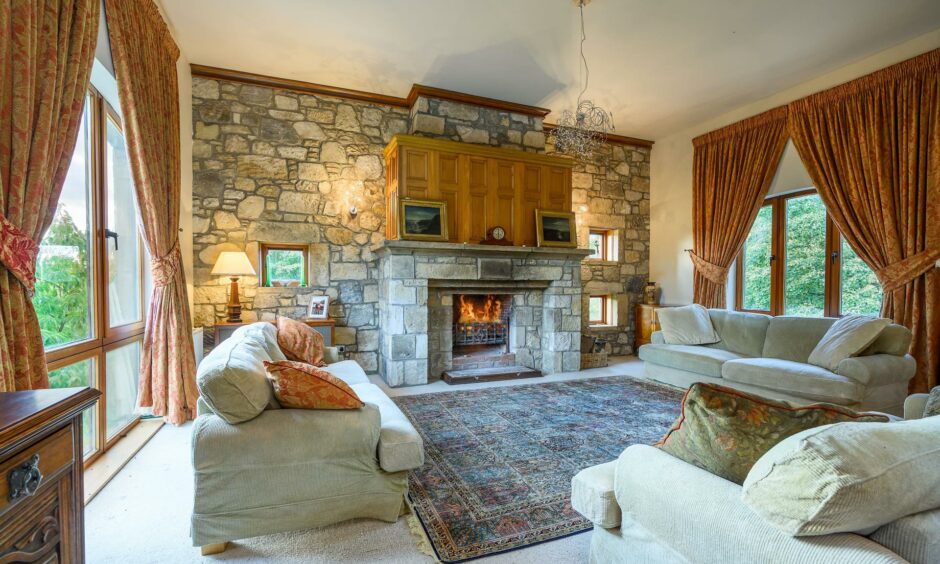
Pirwindy Keep has a large ground floor bedroom with adjacent family bathroom. The first floor has a sleeping wing, with four large double bedrooms and a shower room off.
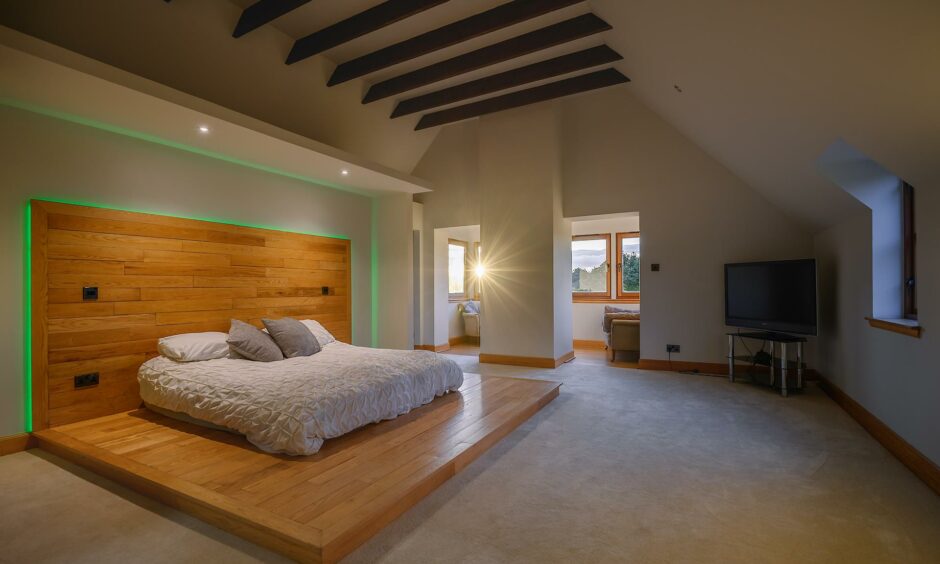
Another flight of stairs leads to the top floor of Pirwindy Keep. Here there is an exceptional master bedroom. There is an antique copper bathtub. There are his and hers dressing rooms.
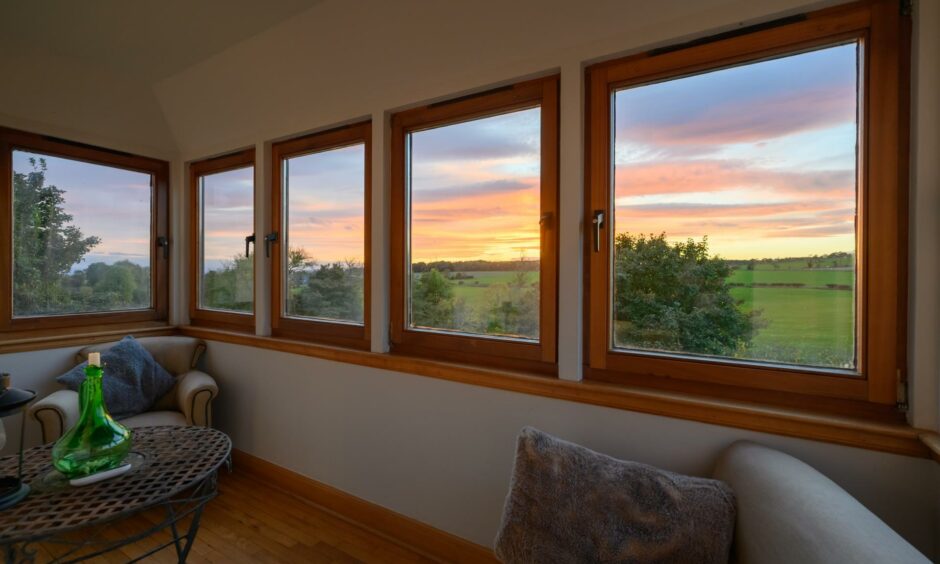
And there is a sunroom area that juts out from the side of the tower and affords extraordinary views over the East Neuk and across the sea to the Lothian coastline.
Separate lodge
At one end of the grounds is a two-bedroom timber lodge. With its own living room, kitchen and bathroom it’s perfect for hosting visitors and could even be used as a holiday let. The lodge has its own veranda with a view across the garden and stream.
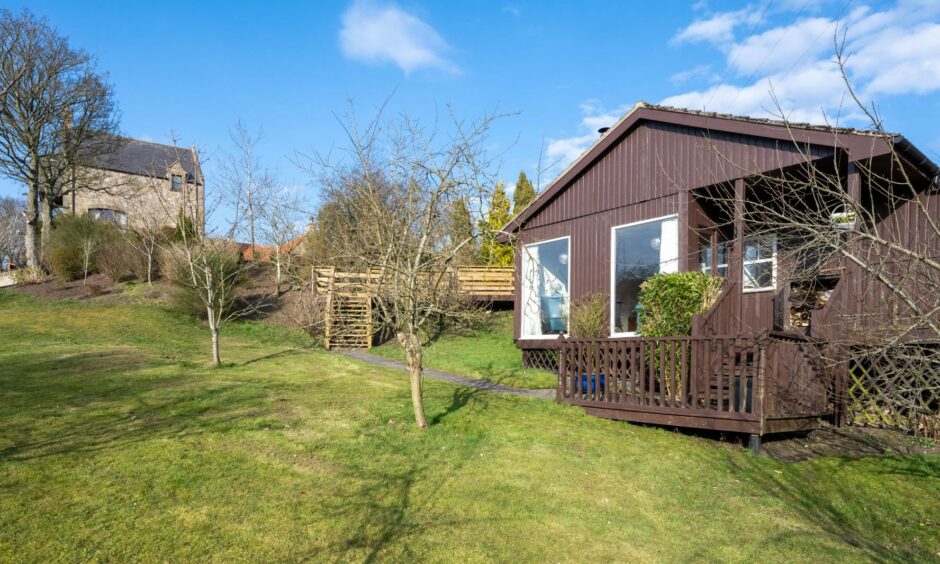
An octagonal stone garage has the potential to be converted into further accommodation. James has also had plans drawn up for an indoor swimming pool, wellness suite and bar. This would be built on a spur of wilderness across a bridge from the main house and beside one of the streams.
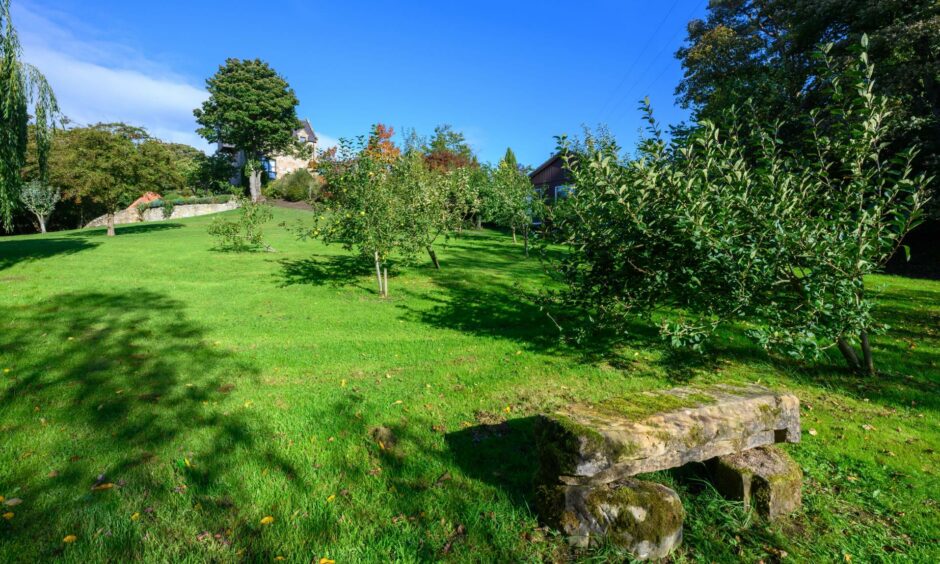
The garden at Pirwindy Keep is as exceptional as the house itself. A huge stone terrace provides a suntrap from which to enjoy a coffee. Stone and timber bridges crisscross the various streams. A stone bench beside the largest stretch of water provides an ideal spot to sit and contemplate the world.
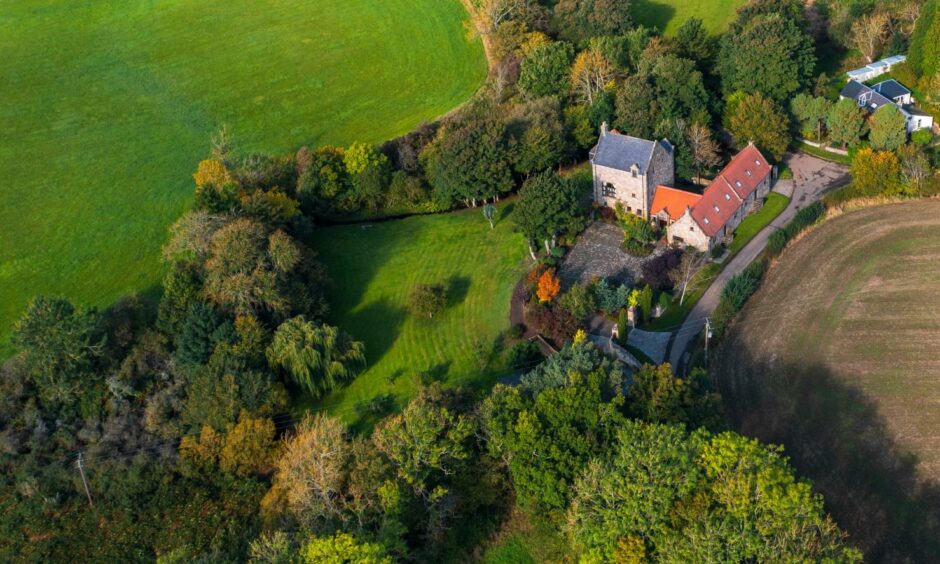
“You get fish in the burn,” James says. “Heron come down here to feed. In the mornings deer come here to drink. It’s just lovely.”
Beautiful gardens
The land at Pirwindy stretches to around 1.7 acres. The main part of the garden is laid to lawn, with a belt of mature woodland on the outer edges of the grounds. Keils Burn is the largest of the four streams running through the garden.
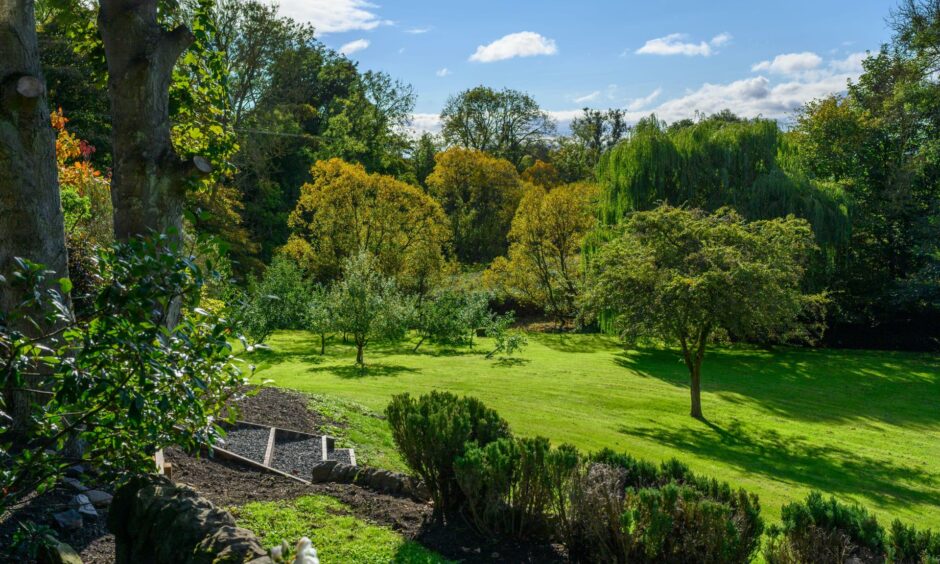
Pirwindy Keep is just a couple of miles from Lundin Links and Upper Largo. Peat Inn is a similar distance, and both Leven and St Andrews are a short car ride away.
Sat on the terrace in the sunshine with the bulk of the tower behind me and the burbling stream twinkling in the sunshine, it’s hard to think of a more idyllic spot.
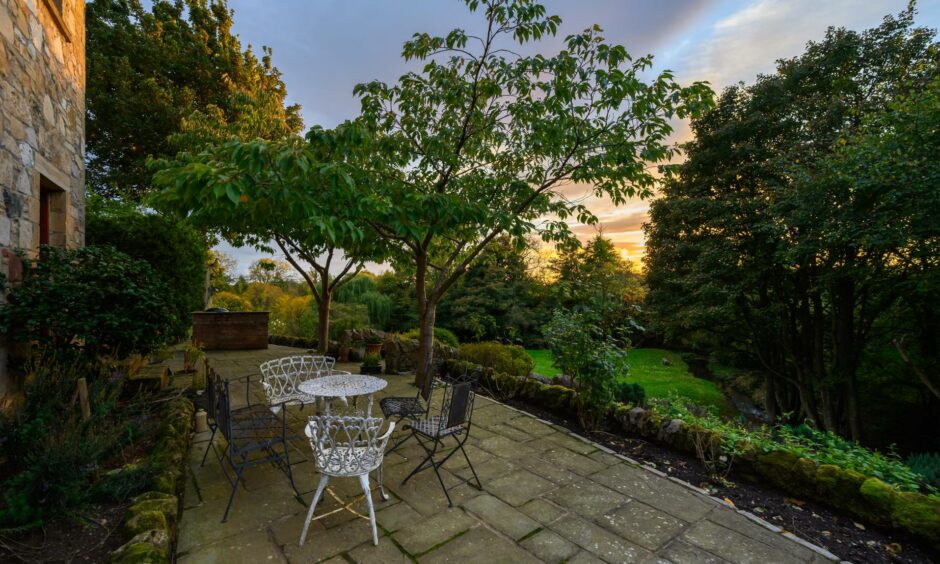
With his children grown up, Pirwindy Keep is far too vast for James and his girlfriend Leah. James, 57, has taken the reluctant decision to put the property on the market.
He looks wistfully across the keep and over the garden: “From the moment I set eyes on it I’ve loved this spot. Living here makes you feel special every single day.”
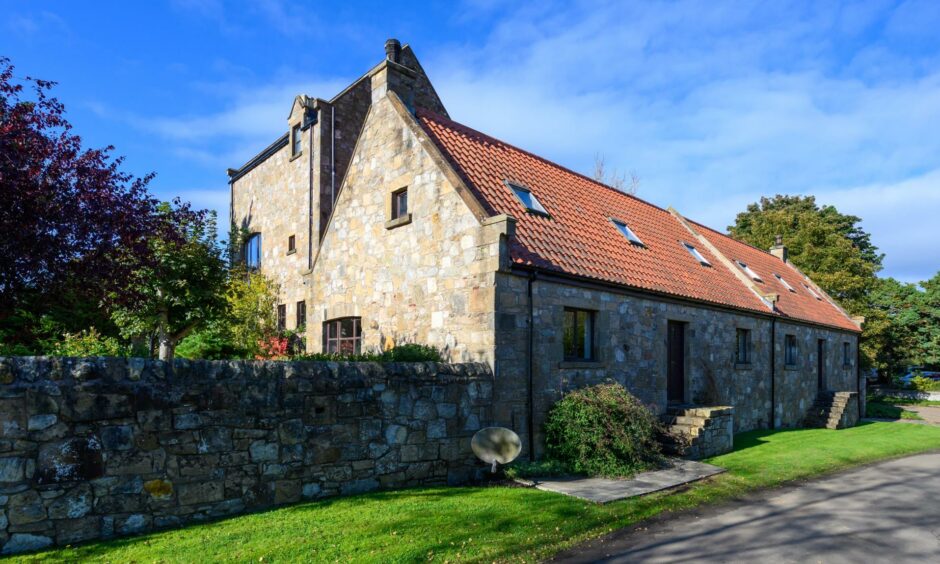 Pirwindy Keep, by Largo is on sale with Savills for offers over £1,950,000.
Pirwindy Keep, by Largo is on sale with Savills for offers over £1,950,000.
House price tracker: What are the average house prices in your area?
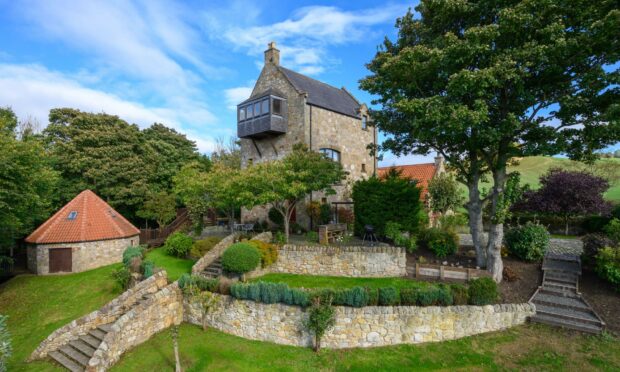
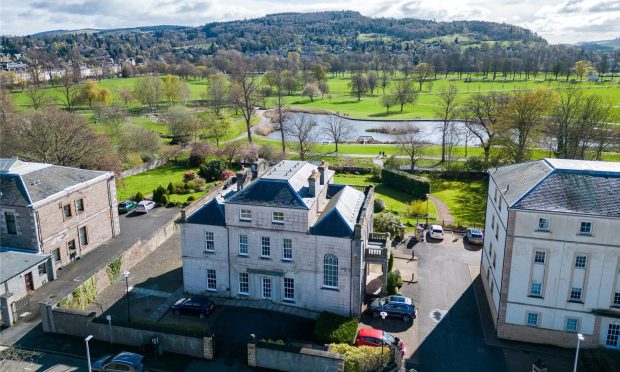
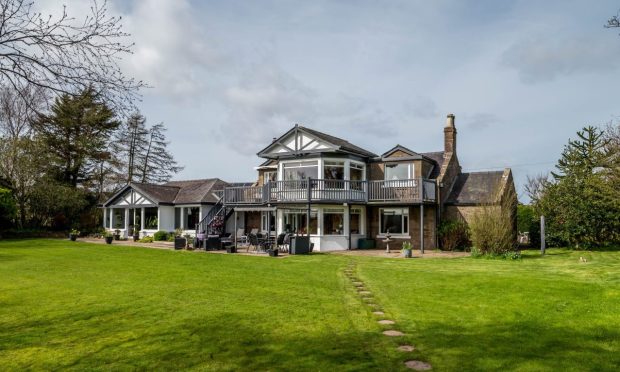
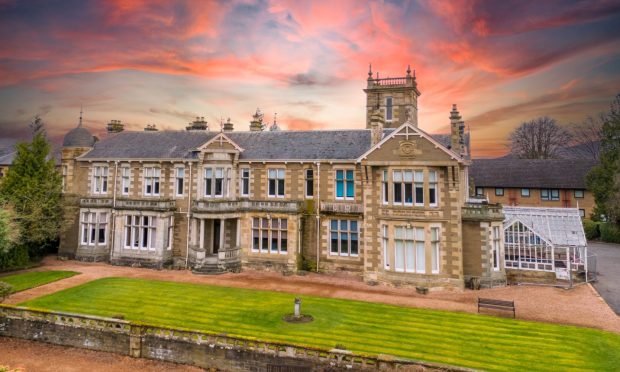
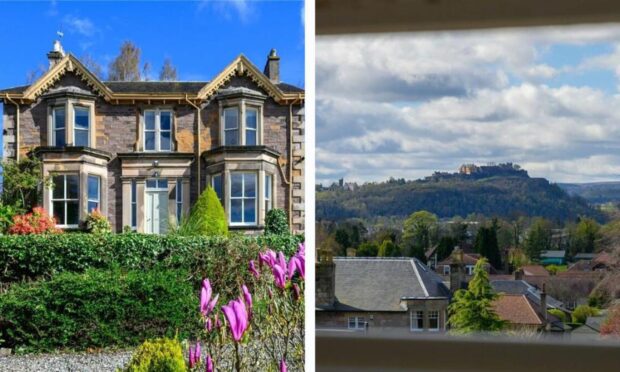
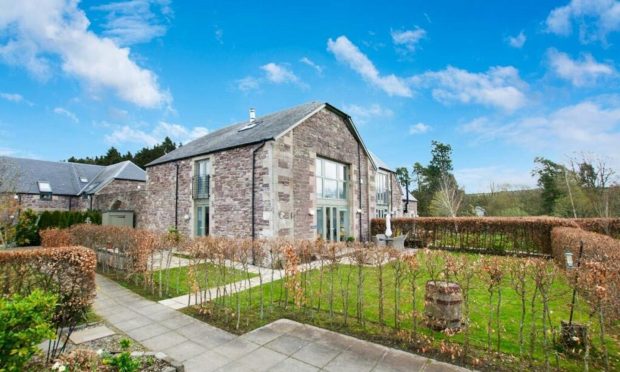
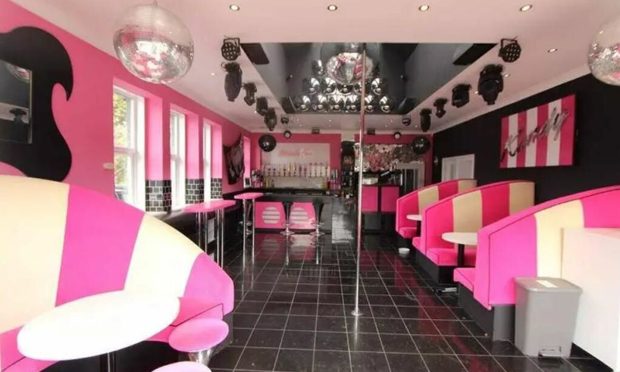
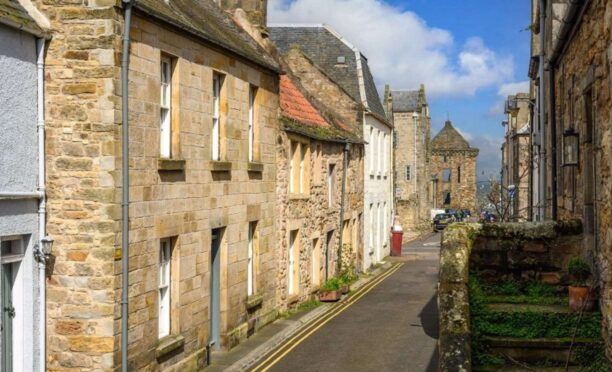
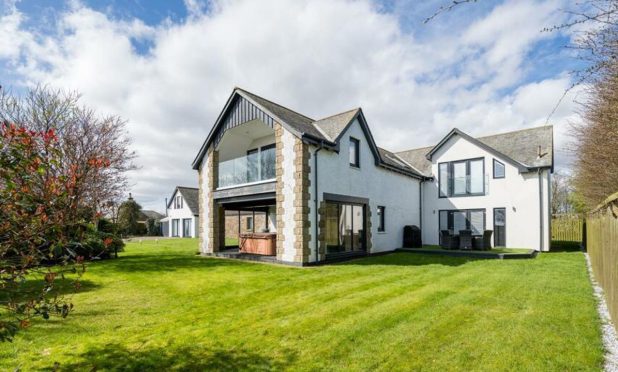
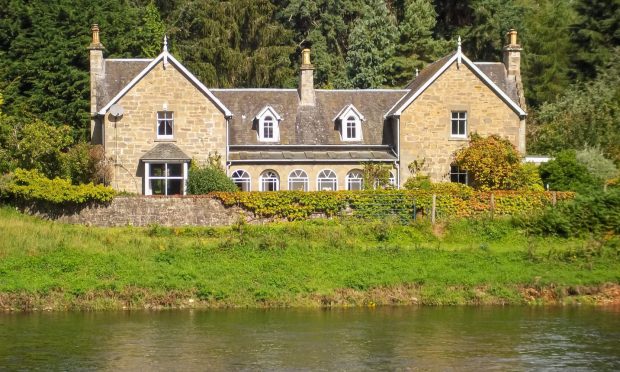
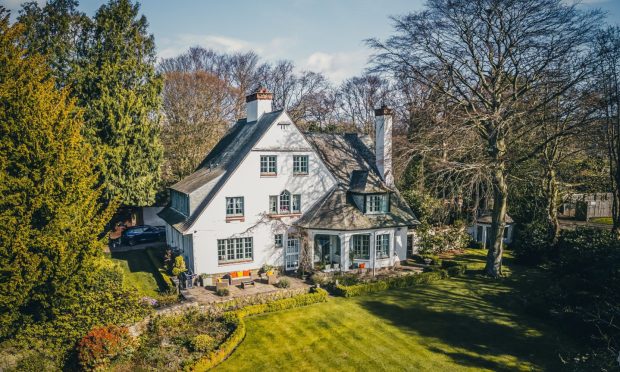
Conversation