Woodville must be one of the finest homes in Angus.
The sprawling country house sits in 7.5 acres of grounds in the Angus countryside yet is just a five minute drive from Dundee.
It lies up a quiet private farm track near the hamlet of Murroes, just a couple of miles past Dundee.
The private road runs for nearly three quarters of a mile before arriving at the electric double gates that guard the entrance to Woodville.
A long tarmac drive sweeps round the garden until it reaches a parking area.
Woodville is the dream home of Joe and Karen McConville.
The couple built the house over the course of 2004 and 2005. They project managed the build themselves, with Karen stepping back from her work for a while to help spearhead the project.
“We brought in local brickies, joiners, plumbers and sparkies,” Joe explains. “It was an enjoyable experience and we met some fantastic tradesmen.”
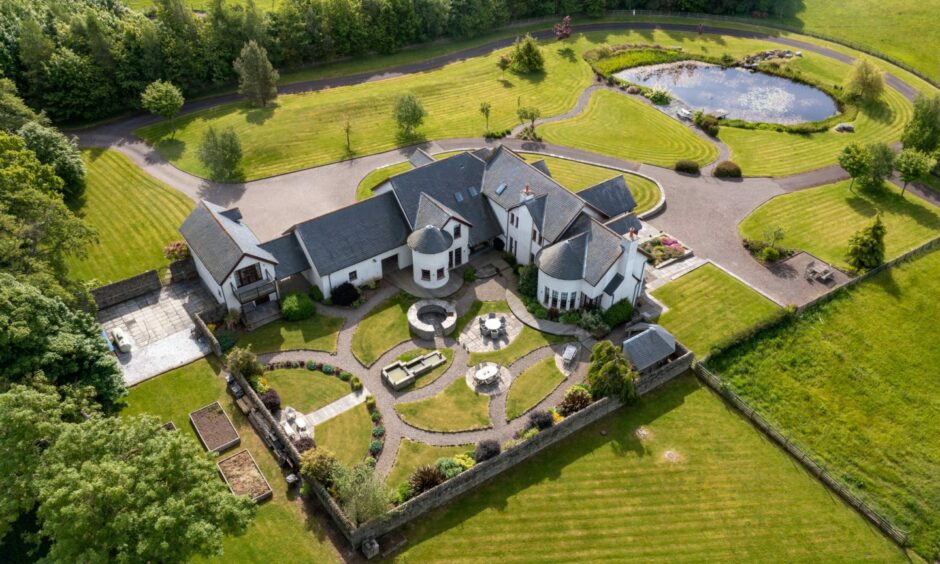
Joe ran a timber merchants and thanks to this the materials used in the build are of the highest quality. The deep skirtings, doors and surrounds are all made of solid oak and the flooring is walnut.
“With the oak we only used pieces without any knots in them,” Joe explains. “Every single piece is unblemished. It might seem like overkill and perhaps no one else will notice these details but I know they’re there.”
Award winning architect
Karen and Joe worked with the Angus architect Heinz Voigt, who sadly passed away in 2017. “He was a terrific architect,” Joe continues. “His attention to detail was phenomenal.”
Paying tribute to the Scottish baronial style, Woodville features turrets as well as stone walls and a walled garden.
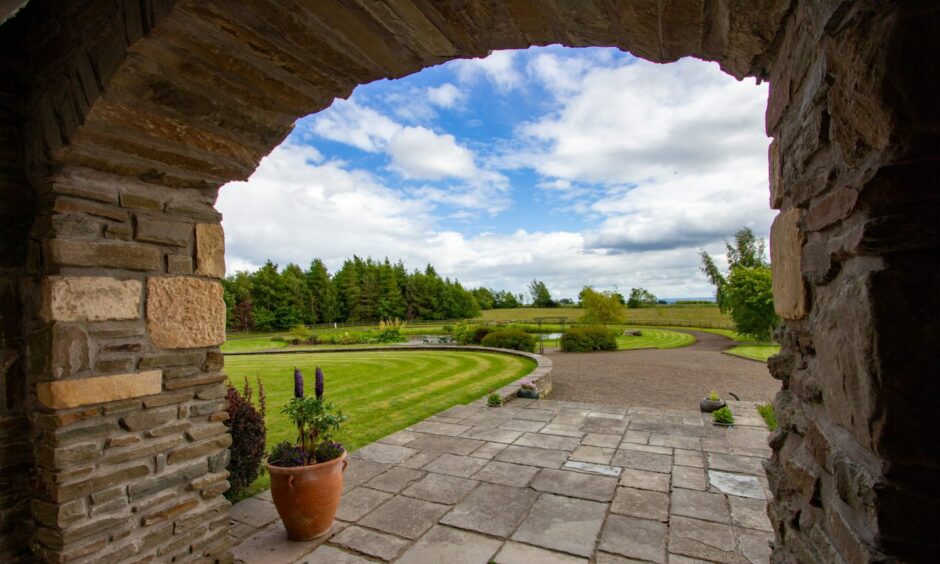
The entrance to the house is set under an archway in the stone wall. A double set of hardwood doors opens into a vestibule, where a pair of timber-and-glass doors mirror the front doors’ design and lead through to the magnificent reception hallway.
High ceilings
With ceilings leaping up six metres high, an open fire and a grand chandelier it’s a hugely impressive room. Steel columns clad in stone support the upper levels and allow the ground floor to have fewer walls and a more open flow to it.
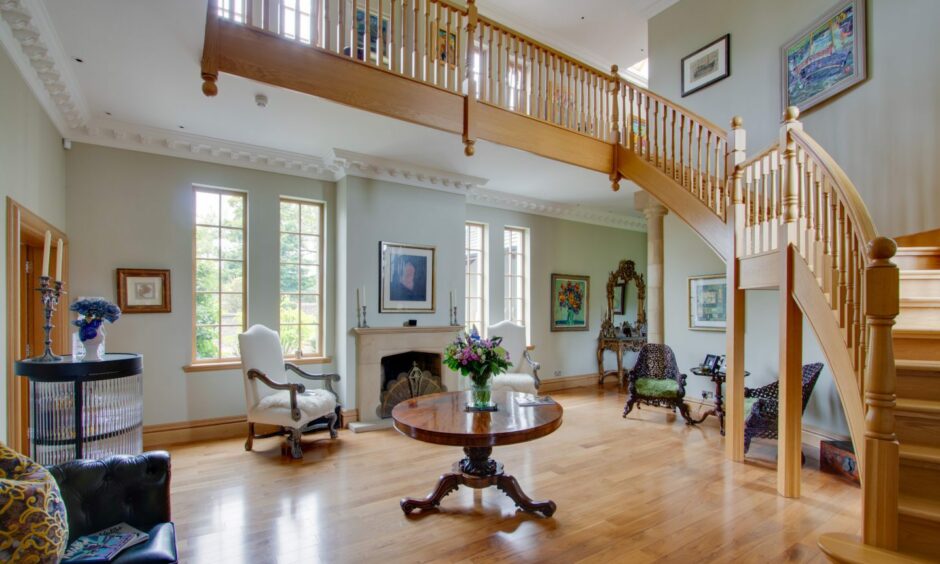
A solid oak staircase stands in front of a curved wall with a full height window throwing light in at ground and first floor level.
Again, Joe’s determination to get every detail just right shine through – the thick oak skirting curves and fits perfectly to the wall. “We sprayed water on it every day to soften it then held it in a vice until eventually we had the right curve,” he explains.
The living room is another beautiful space, with large windows and a massive stone fireplace that houses an open fire. “We only ever lit that once,” Joe laughs. “The house is so well insulated that within a few minutes we had to leave the room because it was so hot.”
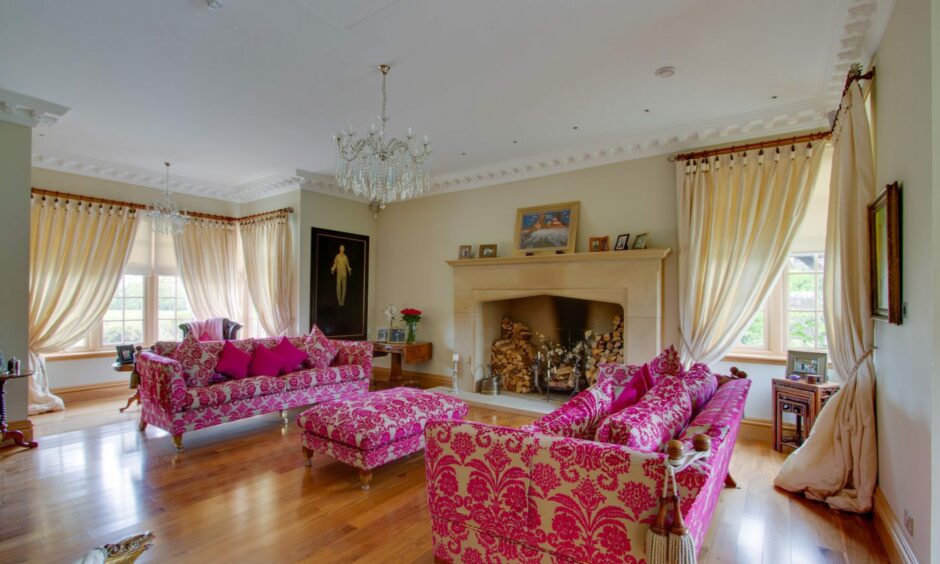
Traditionally made plaster cornices run round the edges of the ceiling, while handmade cabinets provide storage.
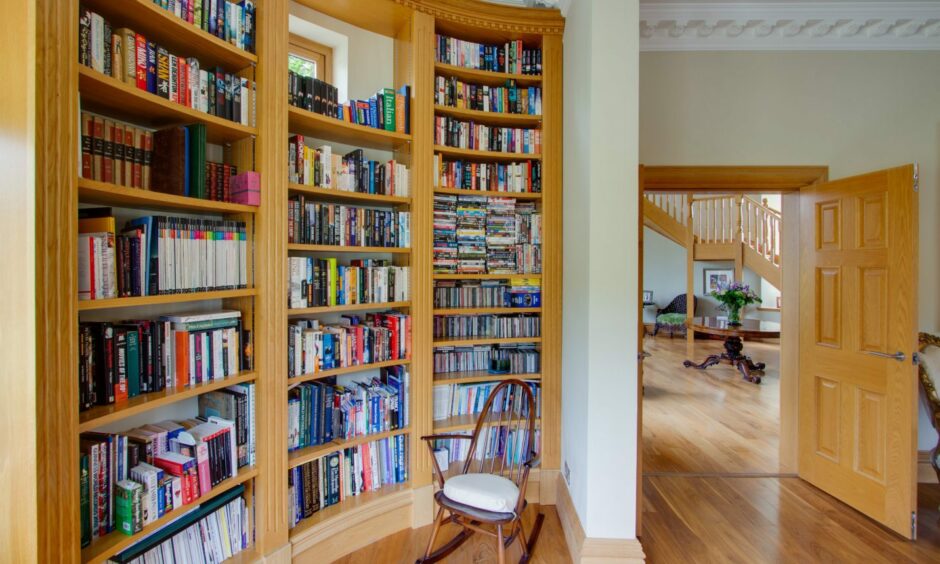
To the rear of the living room is a wonderful little library. A curved wall has handmade floor to ceiling bookcases and there is a bespoke wood and leather window seat to enjoy a good book from.
Heart of the home
Beautiful though the living room is, the heart of the home is the fantastic open plan kitchen/living area. Handmade by master craftsman David L Douglas, the bespoke walnut kitchen is beautiful. There is a walk-in pantry and a utility room with a door to the back garden.
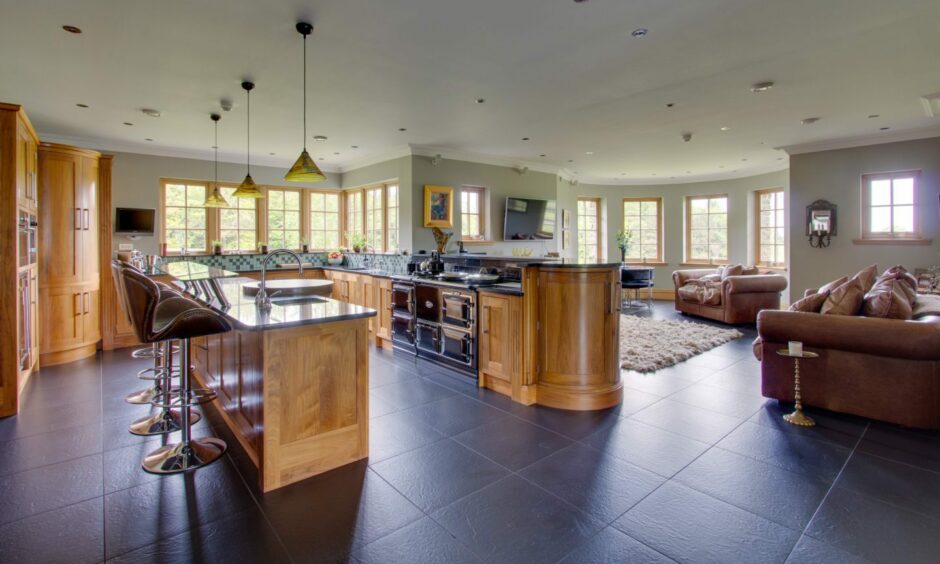
The living area has a wall mounted TV, comfortable sofas, and a bank of windows looking over the garden to the pond and the Fife hills beyond.
Between the hallway and the kitchen is a spacious dining room Joe says has hosted many great dinner parties in its time. The ground floor also has a spacious home office.
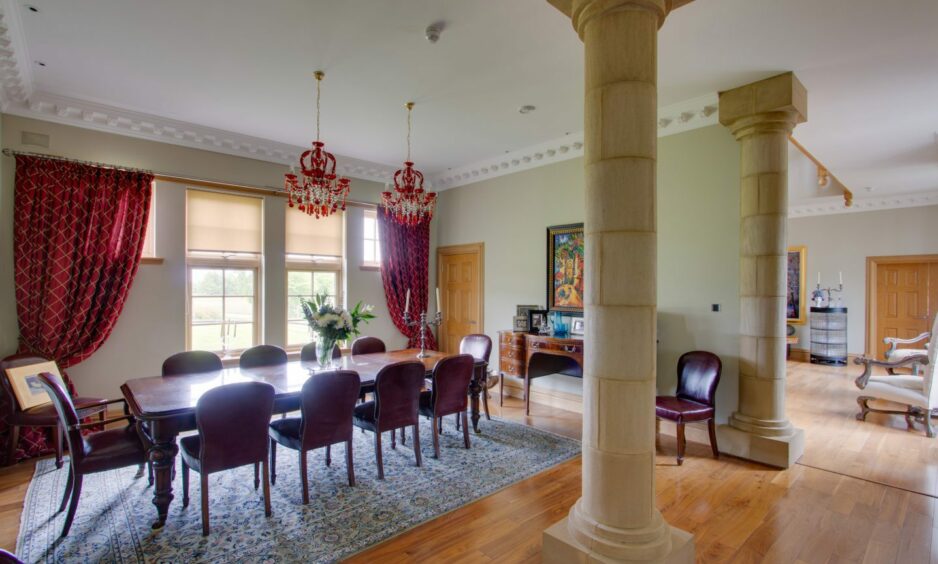
The oak staircase leads to a galleried landing that runs in two directions. To one side is Joe and Karen’s master suite. This has a huge main bedroom with windows looking across the Angus countryside to the Tay estuary and the Fife hills beyond.
An en suite has a shower and bathtub, and there is a walk-in dressing room.
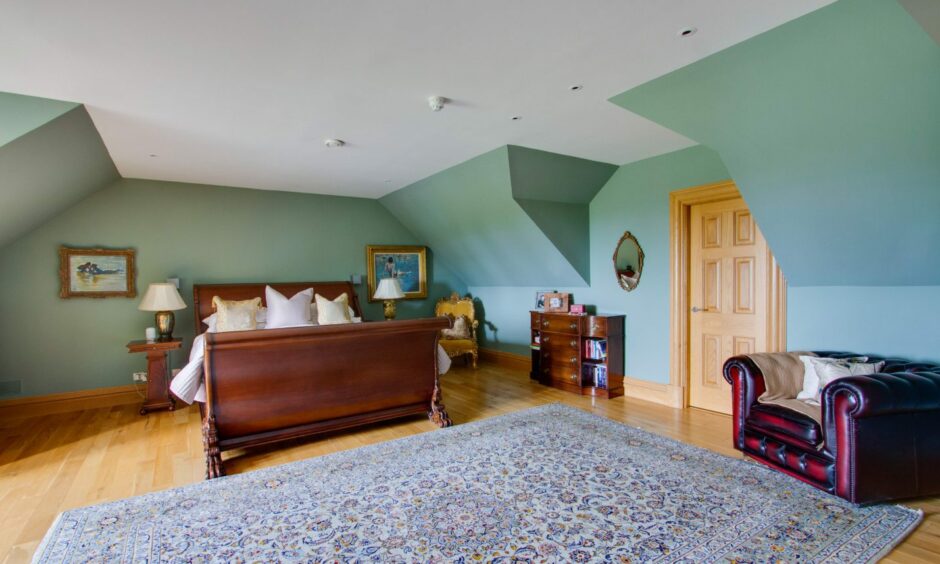
At the far end of the corridor, far enough away for Karen and Joe not to hear any loud music played by adolescents, are the rest of the main home’s bedrooms.
Two large doubles both enjoy dressing rooms and fantastic en suites. One of these occupies a turret room and has a bath set next to a curved wall with skylight above.
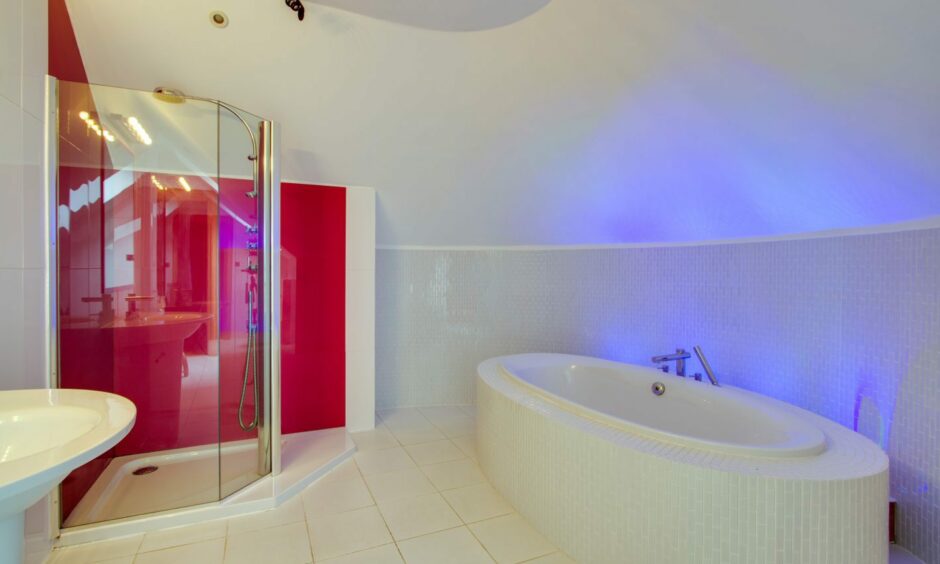
A doorway opens into two more bedrooms and a family bathroom. “We put in a door so that these rooms can be separated off,” Joe explains. “If we have friends to stay they can have their own section of the house.”
High quality finish
All of the ceilings at Woodville are three metres high, rather than the standard 2.4 metres, giving an even greater impression of space and volume.
The double glazed windows are mahogany framed with a layer of oak on the insides.
An integrated Bose speaker system is hardwired throughout the house – including in the en suite bathrooms. It comes into its own when the couple hold parties.
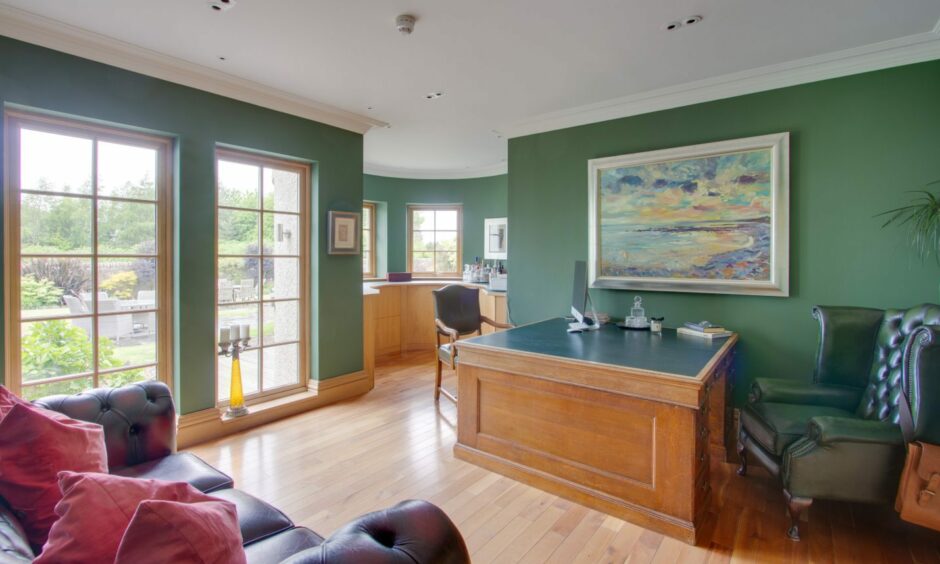
Meanwhile, recessed lighting is discretely used throughout the house and can give a variety of colours and brightness levels.
Woodville is super insulated. It also has a heat recovery system that takes stale air out of the home and transfers its warmth into fresh air drawn into the house.
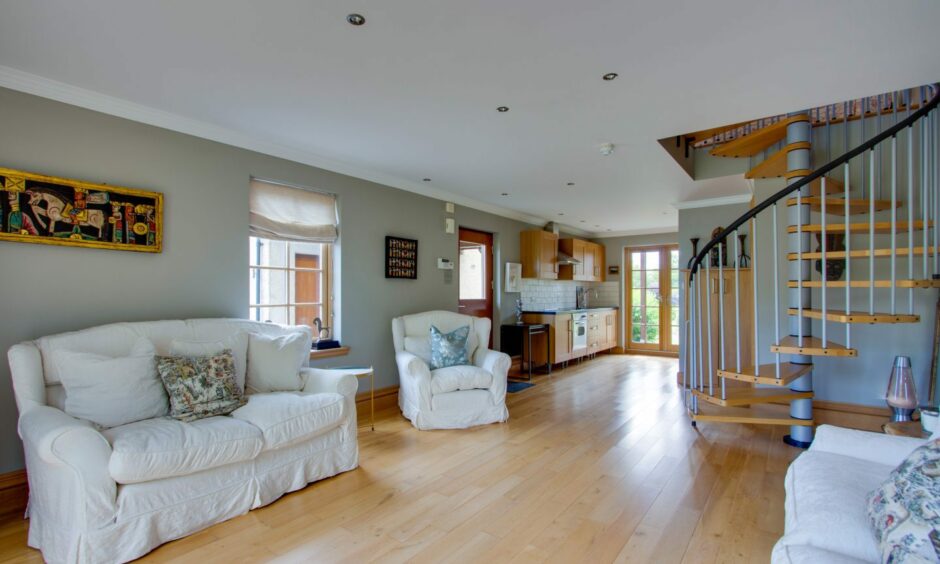
Beyond a carport is a separate one-bedroom cottage. This has an open plan living room/kitchen and a shower room on the ground floor. A spiral staircase leads to an attic bedroom with glazed doors to a balcony that overlooks the garden.
Beautiful gardens
Woodville sits in 7.5 acres of its own grounds. What was once a flat field has been landscaped into gentle undulations. There is a large grassy field and a strip of woodland running around the borders of the grounds.
A beautiful wildlife pond has a waterfall feature that tumbles between rocks into the pool below.
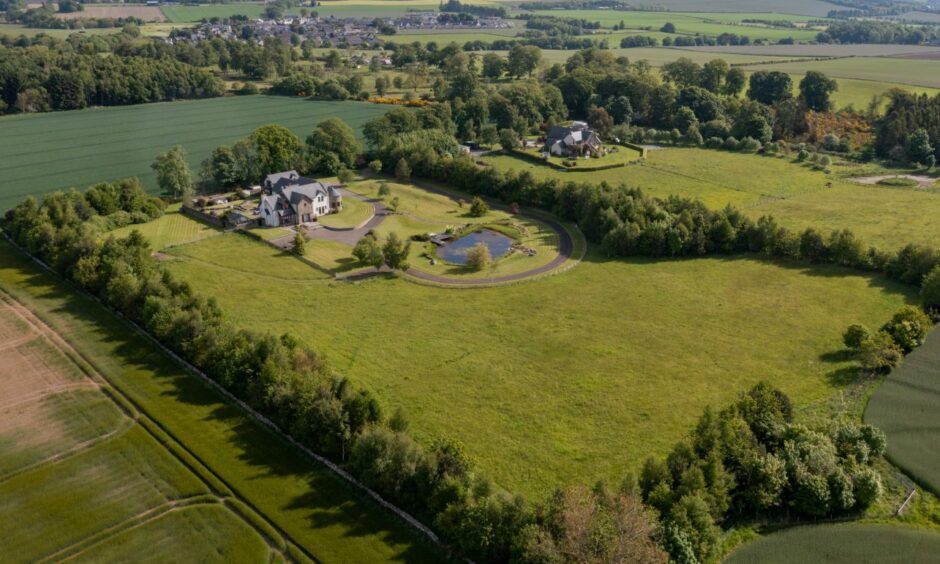
Close to the house is a wonderful walled garden inspired by traditional Victorian country gardens. This has paths and decking, a covered hot tub, and numerous seating areas.
With their two children grown up and living in Edinburgh, and having become grandparents, Joe, 62, and Karen, 61, have decided it’s time to sell Woodville.
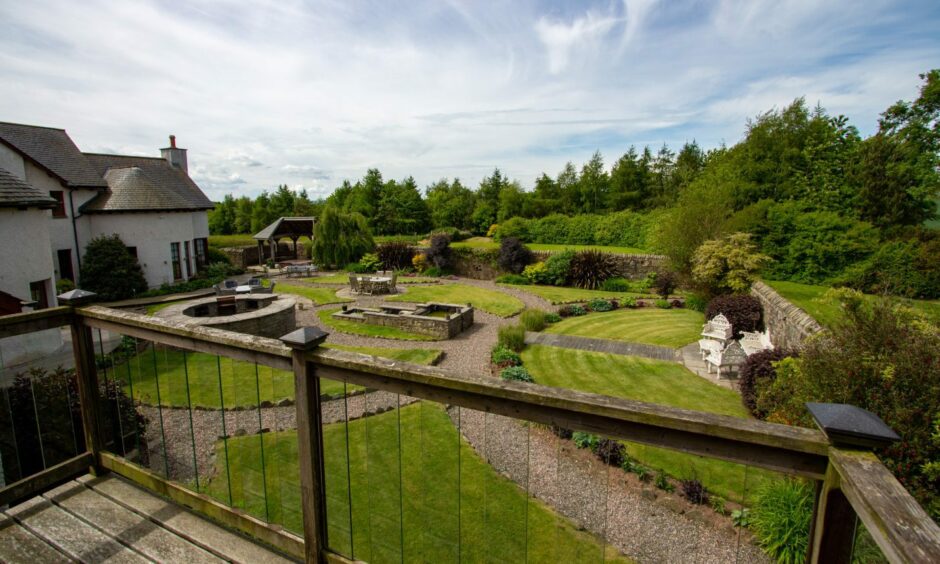
“Building this house was a fantastic thing to do and we’ve loved our life here but it’s time to be moving on,” Joe says. “We’re going to make a big change and move into Edinburgh – we’ll be closer to our children and it will be nice to enjoy the city lifestyle.”
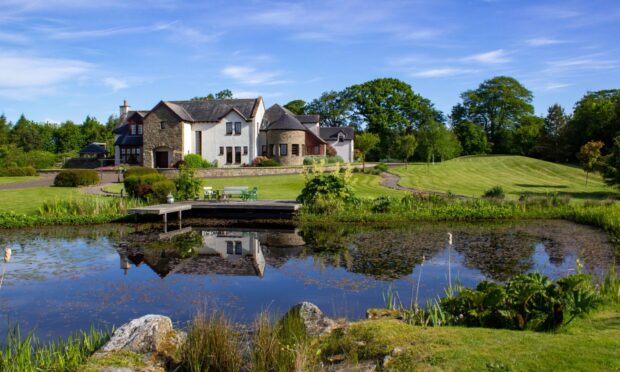
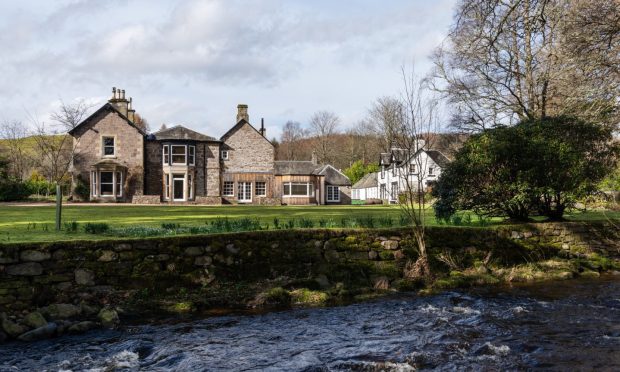
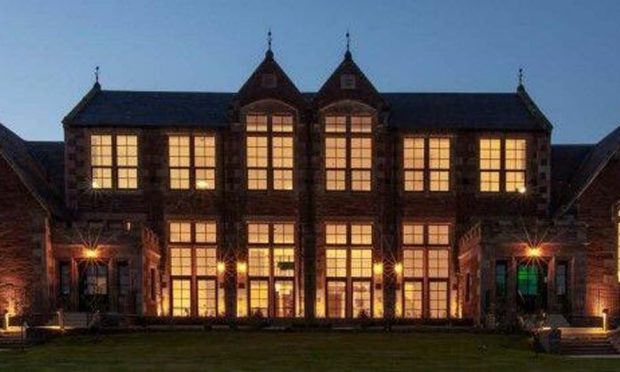
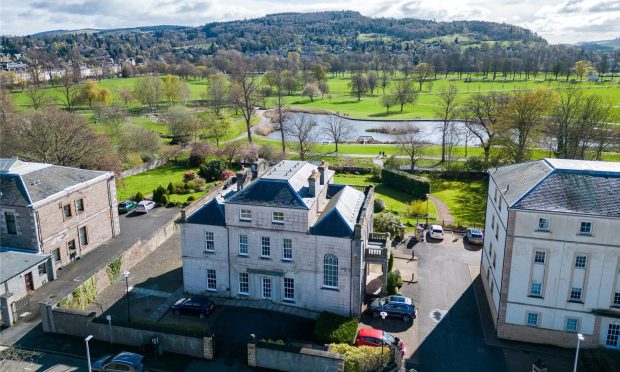
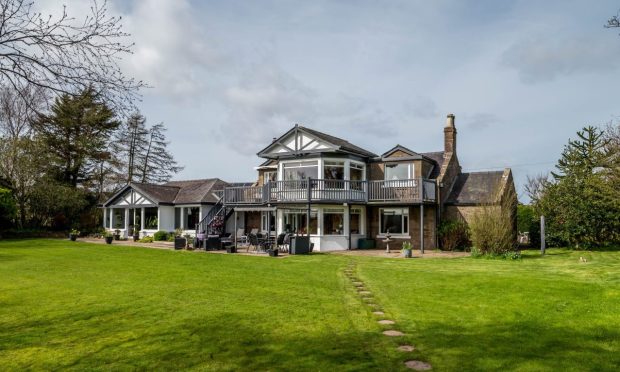
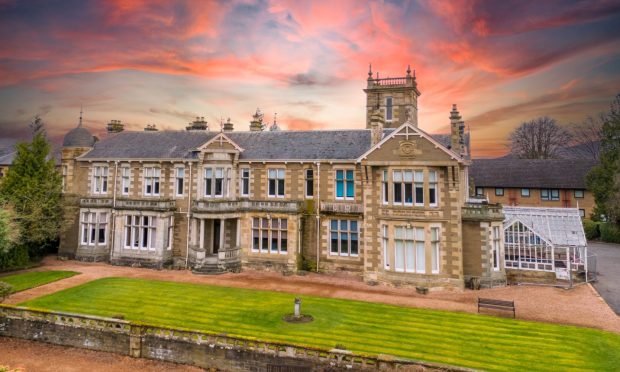
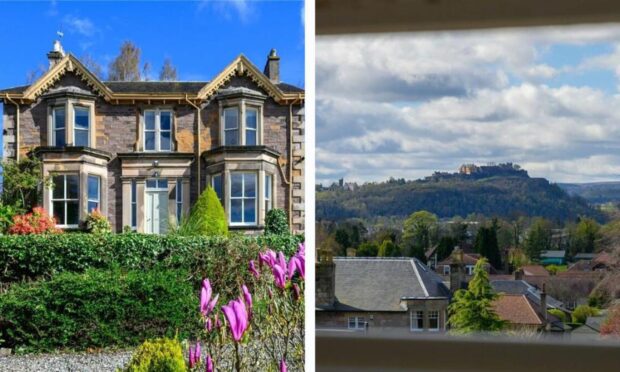
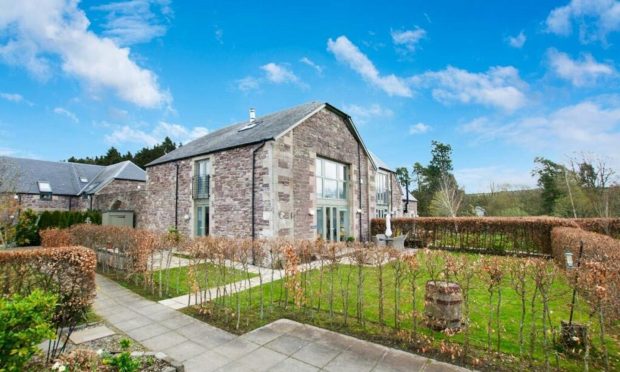
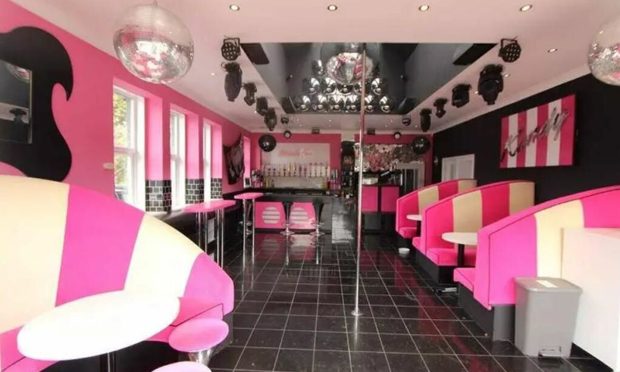
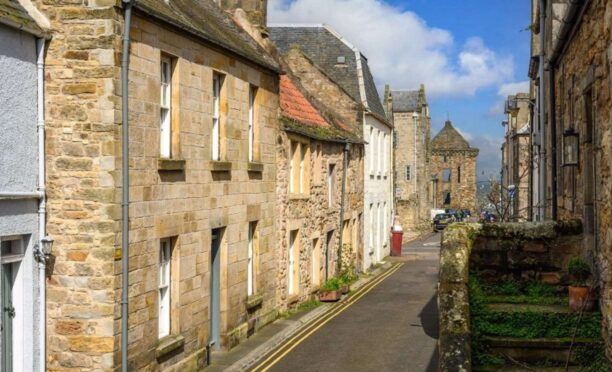
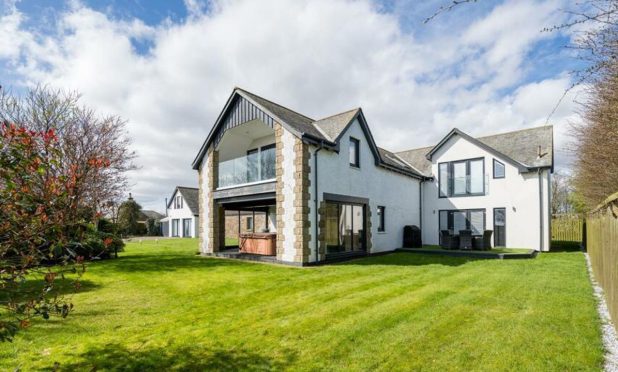
Conversation