Glencarse House is one of Perthshire’s most impressive country houses.
Sitting in 18.6 acres of gardens and parkland, and with a gate lodge, it feels remote and private. Yet the A90 is only half a mile away and both Perth and Dundee can be reached in 15-20 minutes.
A pair of stone gates topped by majestic eagles guard the entrance to Glencase House. Tucked to one side is the two bedroom lodge with its own parking area and garden.
From here the driveway sweeps through the grounds for perhaps quarter of a mile until it reaches the main house.
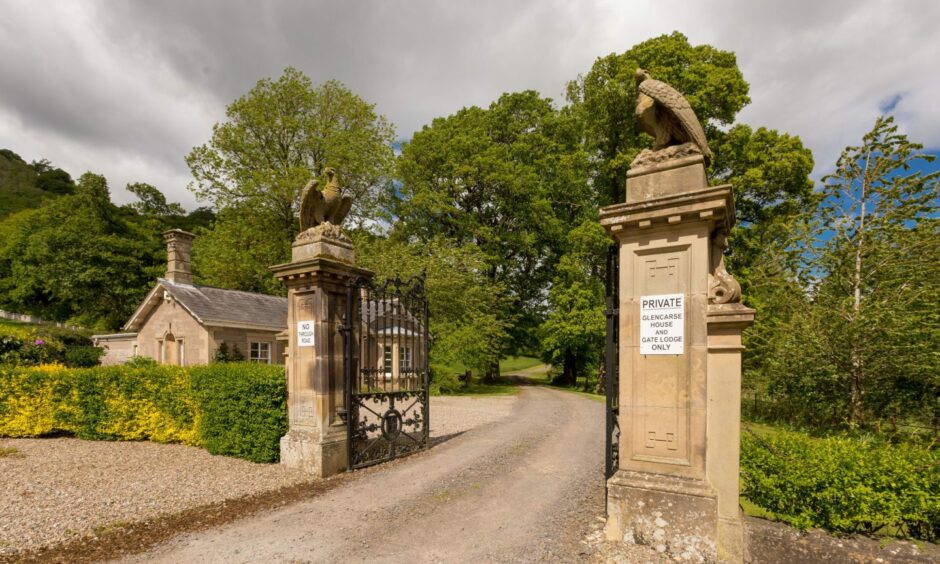
Glencarse House was designed by Robert Adam and was completed in 1789. The son of William Adam, the foremost Scottish architect of his time, Robert Adam and his brother James designed some of Scotland’s most beautiful buildings, including Edinburgh University’s Old College, the Royal Exchange in Edinburgh, Glasgow Royal Infirmary and Fort George in the Highlands.
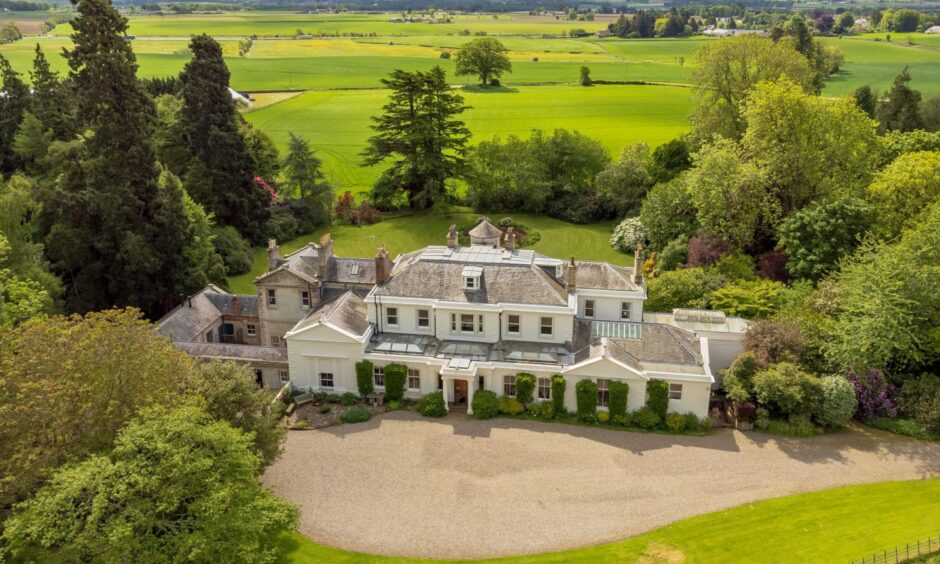
Indeed, Glencarse House merits several pages in David King’s 1991 book The Complete Works of Robert and James Adam.
Today the property is owned by Louisa Leader and her husband Tom. The couple bought the house 20 years ago and have raised their four children there.
Louisa greets me at the front door, accompanied by two beautiful black labs – who clearly enjoy having one of the best gardens of any dog in Perthshire.
Discovering Glencarse House
Taking on a 10 bedroom house with nearly 19 acres of grounds might seem overwhelming to some but Louisa wasn’t phased.
She explains: “I grew up in Aberdeenshire and Fyvie Castle was my childhood home. So I’ve always been used to big houses. Although this house is quite large it’s very well laid out and never feels overwhelming.”
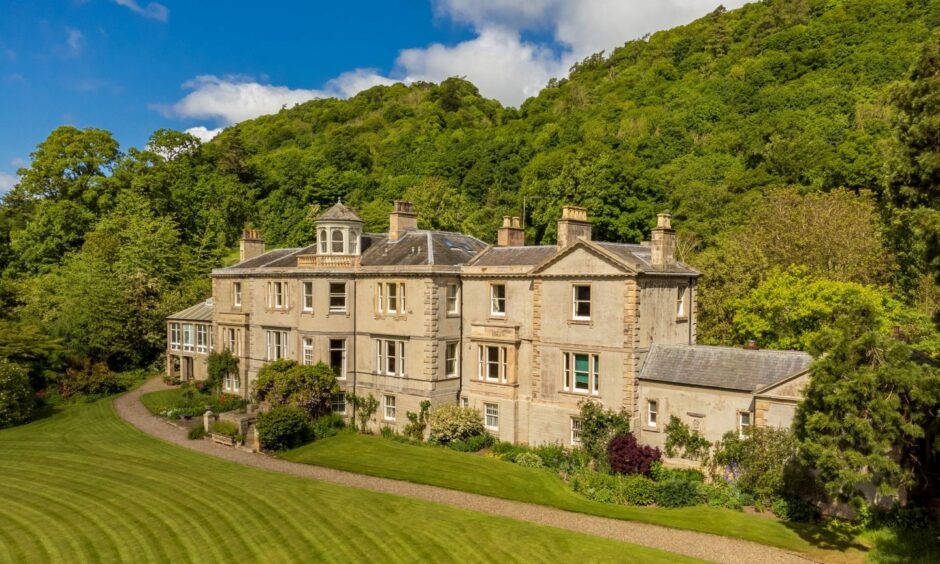
Indeed, Louisa was smitten from the moment she laid eyes on Glencarse House. She continues: “We came to view it on a freezing, miserable day in February 2002 and it was love at first sight. I thought, if I like it this much on one of the worst days of the year, just think what it will be like in summertime.”
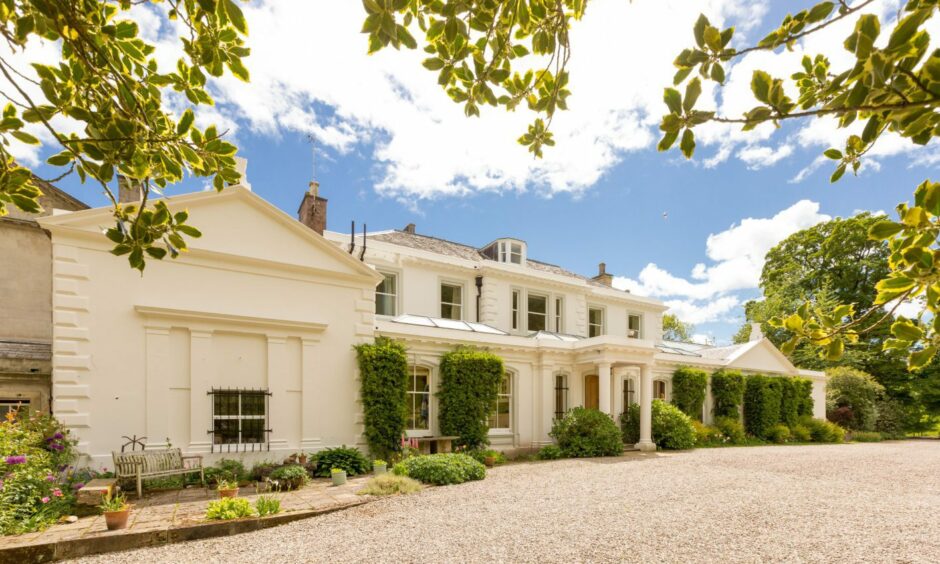
Spread over four levels and with two wings, 10 bedroom Glencarse House has space for even the biggest family – and all their friends. Indeed the internal floor area spans nearly 1,500 square metres, making it more than 10 times bigger than most four bedroom family homes.
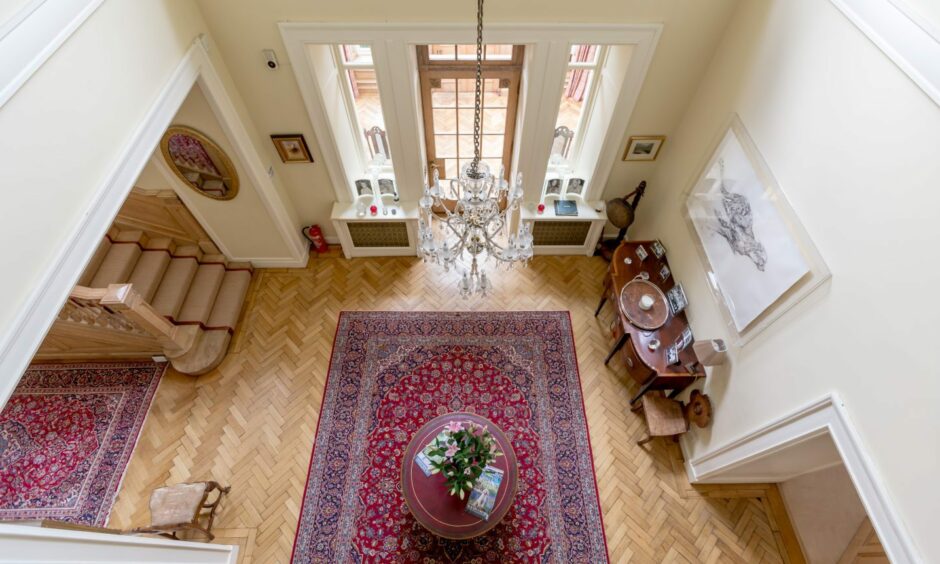
An outer hallway leads into a grand double height reception hall.
Unusually for a mansion of this era, the kitchen and dining room are semi-open plan to each other.
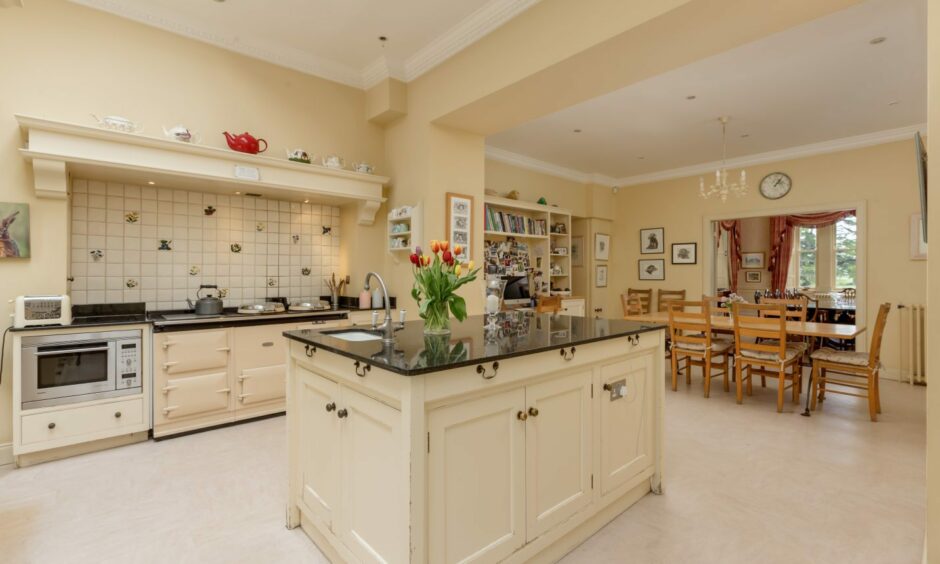
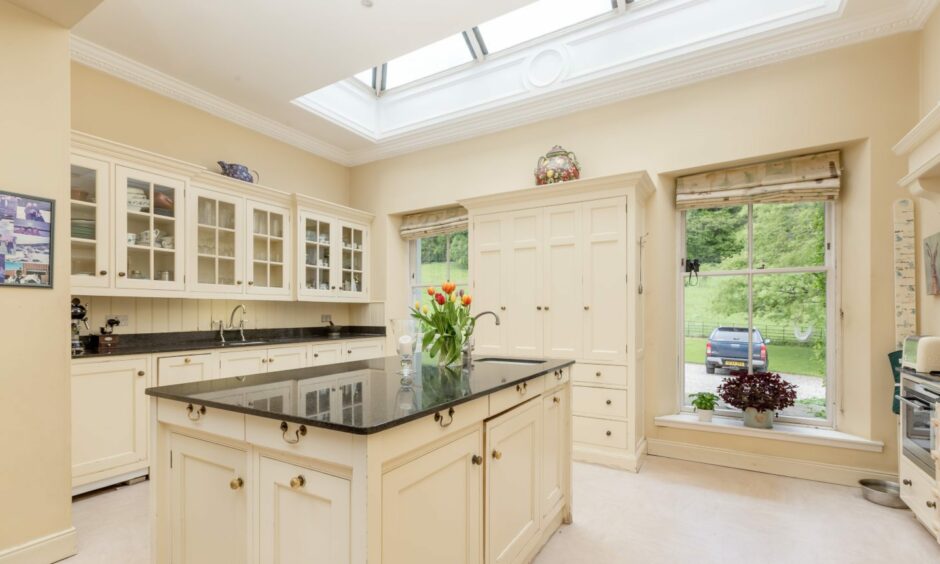
“The house has a very nice flow to it,” Louisa continues. “The main reception rooms are all close together. You don’t have to walk a huge distance to get from one room to another.”
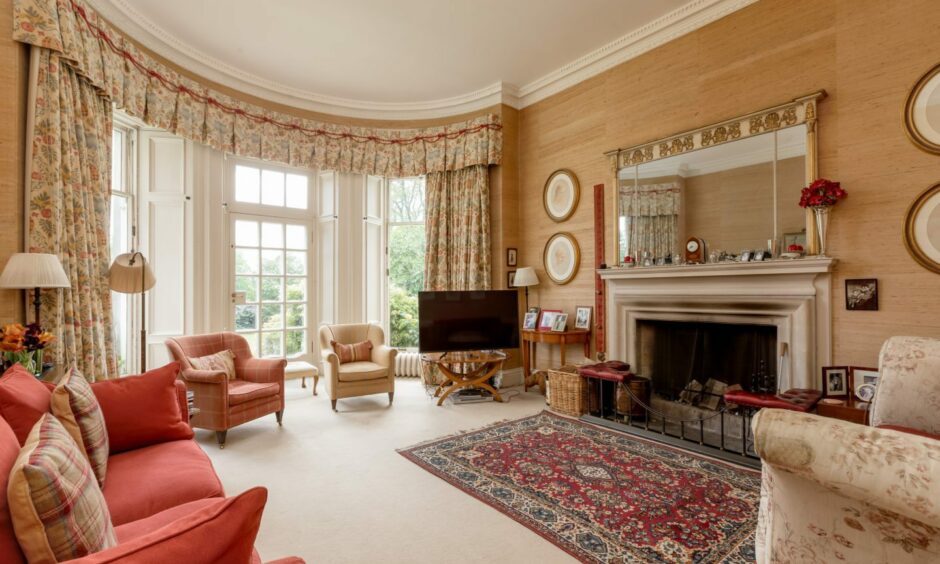
Next to the dining room is a handsome morning room. Used as their day-to-day living room, it is a comfortable room with an open fire. A crescent window array has a glazed door that opens on to stone steps down to the garden.
Elegant drawing room
On a much grander scale is the drawing room. This magnificent space stretches more than 11 metres and has beautiful cornices and other period details. “We’ve hosted a lot of parties in this room,” Louisa says. “It’s been a fantastic house for entertaining.”
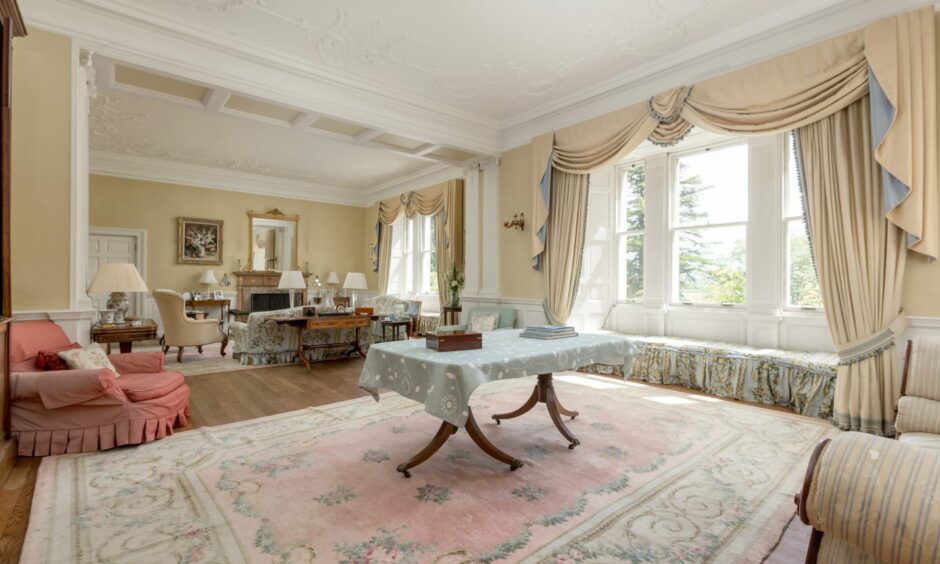
A large billiard/games room has a glass ceiling and wood panelled walls. It has always been a favourite spot for the family to have fun. “If we come in here for a glass of wine and a game of billiards it somehow always ends up being 3am before we’re done,” Louisa smiles.
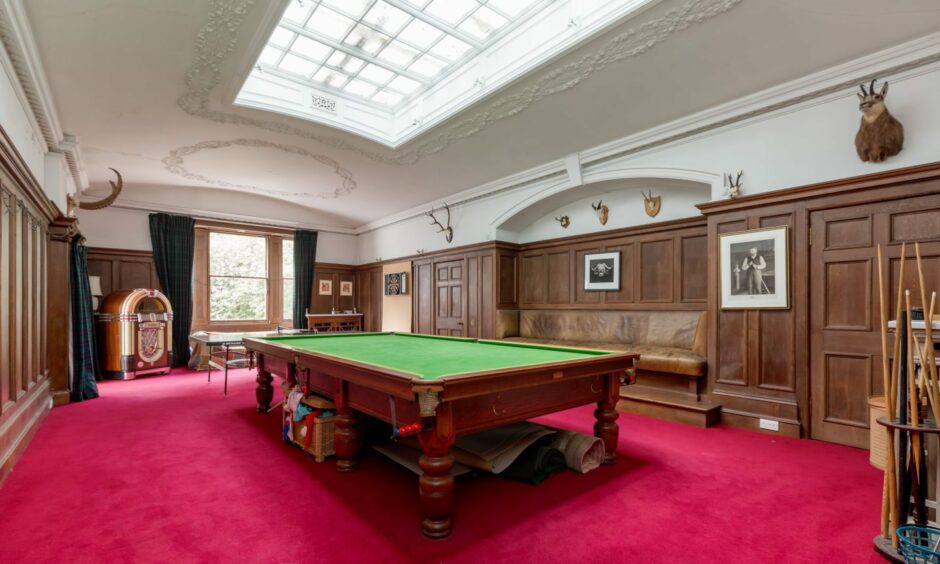
A large conservatory was added to the house in the 1930s though is now in need of some repair.
The ground floor also has a boot room, cloakroom, playroom, office and utility. A courtyard has an array of outbuildings, log stores and workshops.
The lower ground floor is on the same level as the back garden. With its own entrance it has self-contained accommodation and is lived in by Tom’s mother.
There’s a living room, kitchen, shower room and WC, two double bedrooms and a sewing room. Numerous other rooms on this level are used for storage but could easily be extra bedrooms.
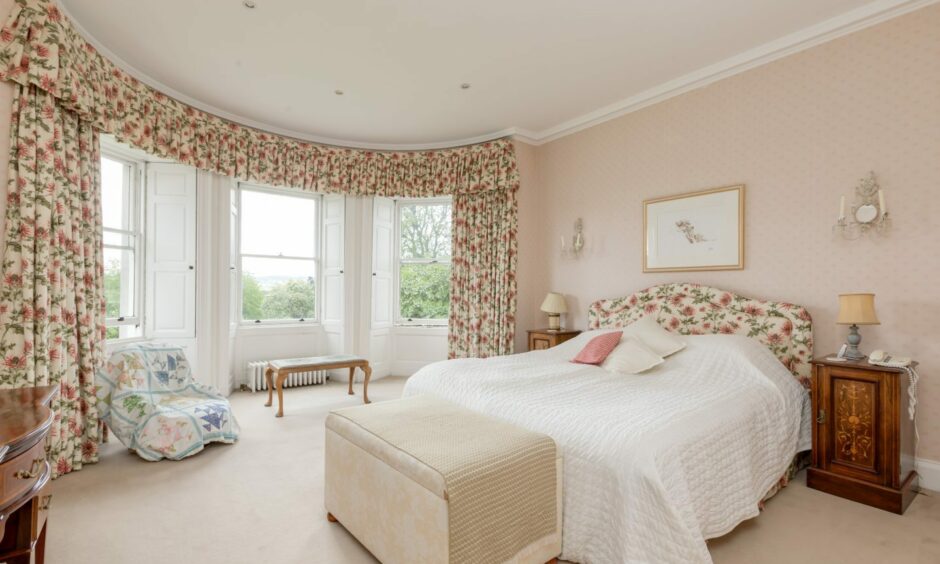
The enormous first floor has a superb principal bedroom with semi-circular window formation, en suite bathroom and dressing room. There are five more bedrooms on this level as well as numerous bathrooms and a laundry room.
At attic level there are three more bedrooms and another bathroom.
Nearly all of the rooms at Glencarse House are south facing, enjoying views over the Carse of Gowrie to the Tay and benefiting from the sun’s warmth.
Renewable heating
One of the outbuildings houses the biomass heating system, which has nearly 12 years of Renewable Heat Incentive payments still to run. Over the past five years these RHI payments have averaged £14,700 a year. “Getting the biomass system installed was one of the best things we’ve done,” Louisa says. “It’s much cheaper to run than an oil system, heats the house more efficiently and is better for the environment.”
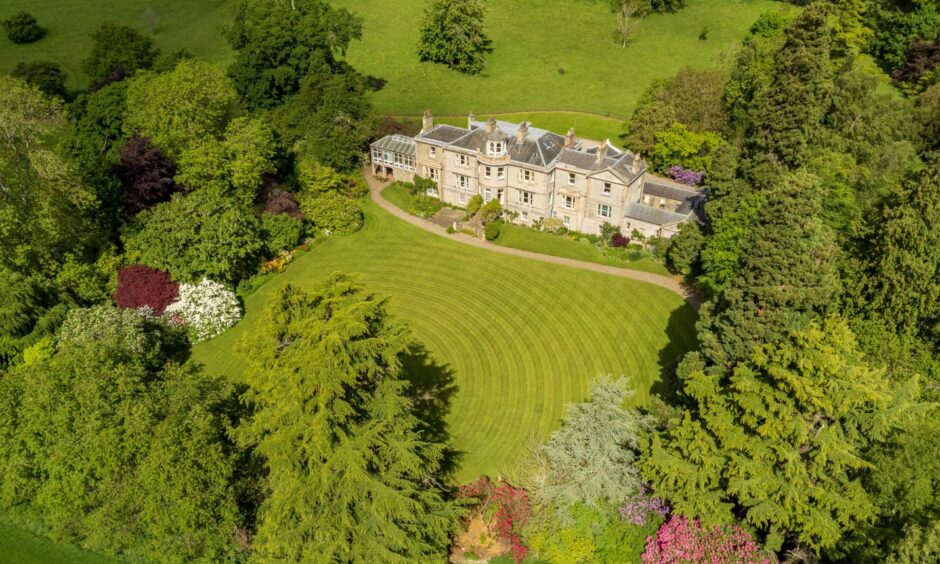
Glencarse’s gardens are as special as the house is. A large lawn is ringed with mature trees, including wellintonia and cedar that are well over 100 years old. A ha-ha – a sunken wall that was often used instead of fences in the 18th Century – separates the grounds from the farmland beyond.
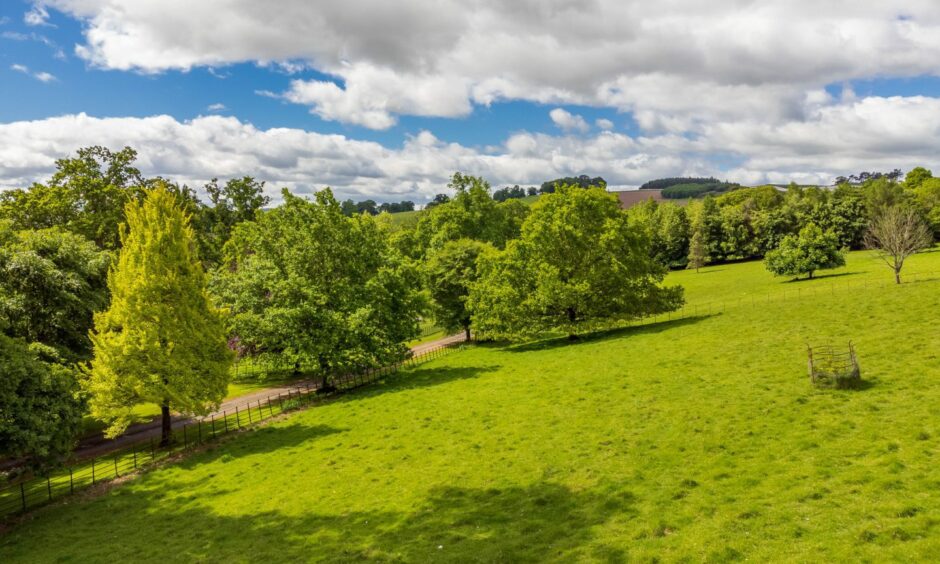
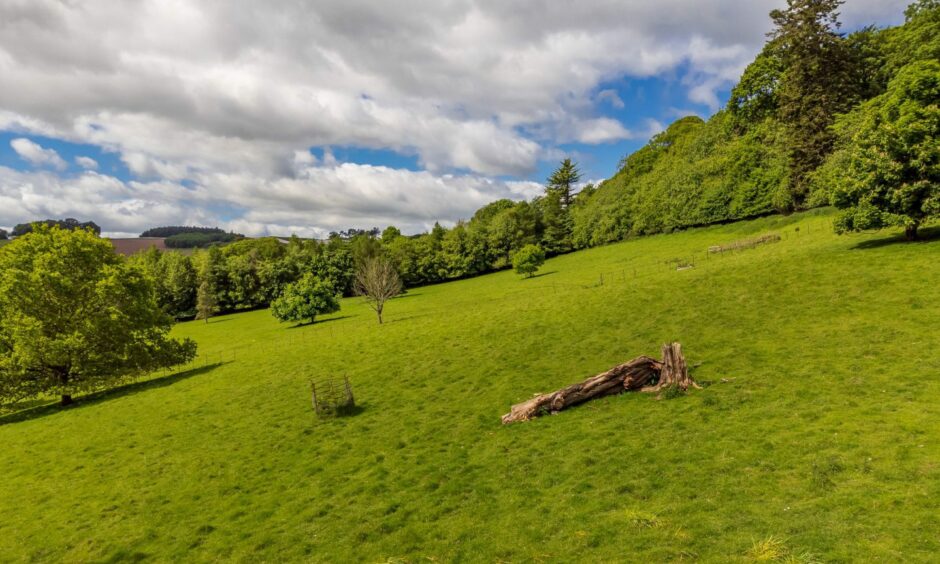
A tennis court and summerhouse are hidden behind a screen of trees. Three parkland meadows offer around 11 acres of grazing and are bordered by iron railings. There’s also a pond and an area that was once an orchard filled with fruit trees.
With their children all having grown up and left home Louisa and Tom, both 57, have decided it’s also time for them to move on.
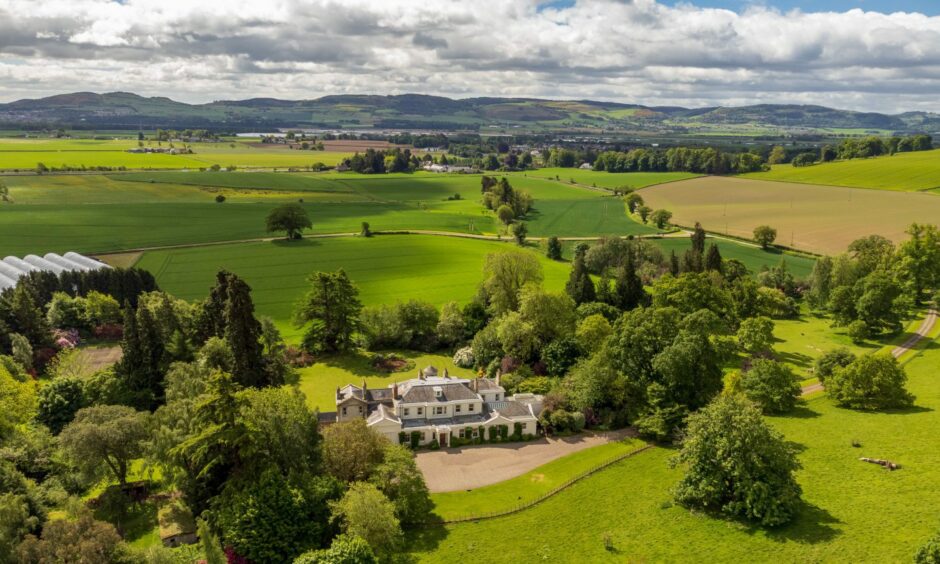
“I don’t know where we will go next,” Louisa explains. “We may just rent for a while until we decide our next move. Tom’s lucky in being able to work remotely so we can be anywhere. Who knows, we might even go and live in the Alps for a while.”
Glencarse House, Perthshire is for sale with Rettie for offers over £2,150,000.
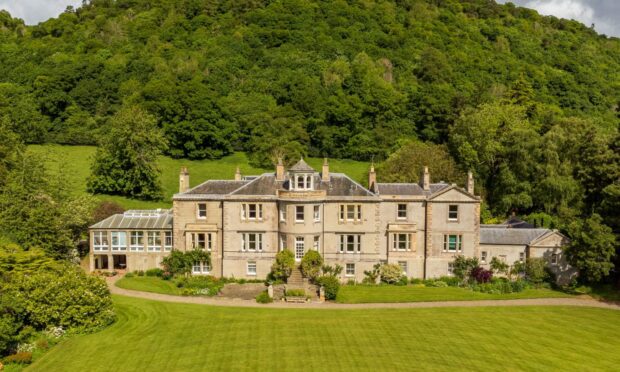
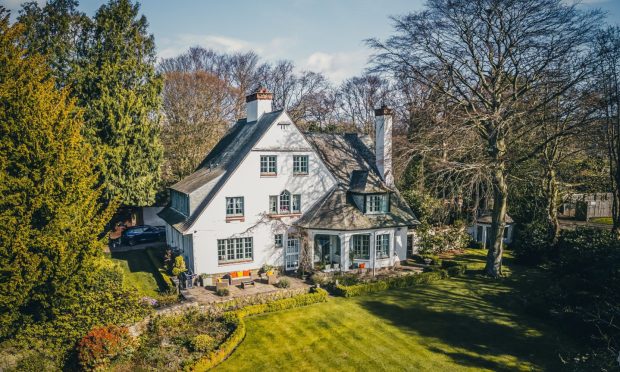
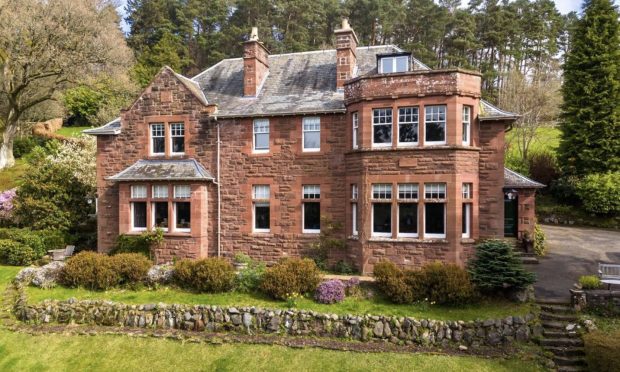
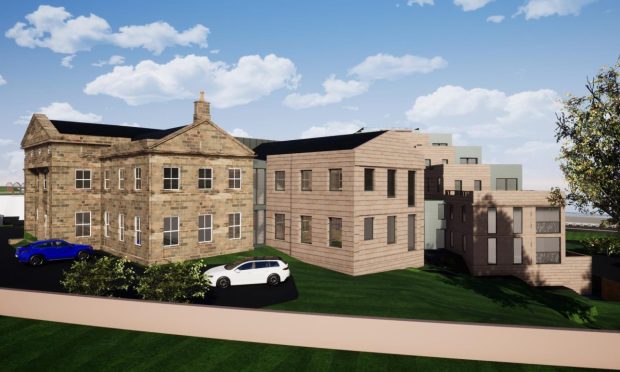
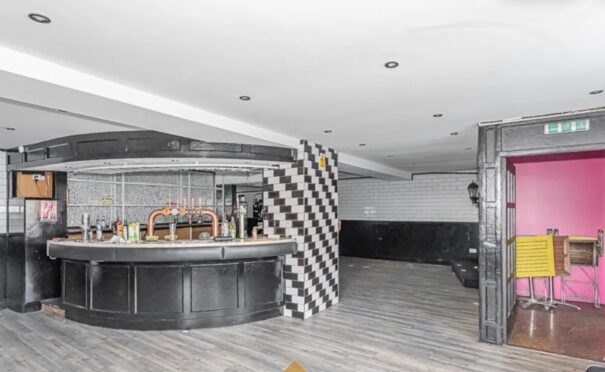
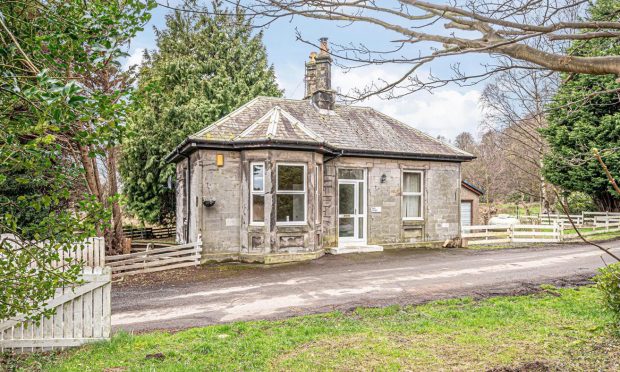
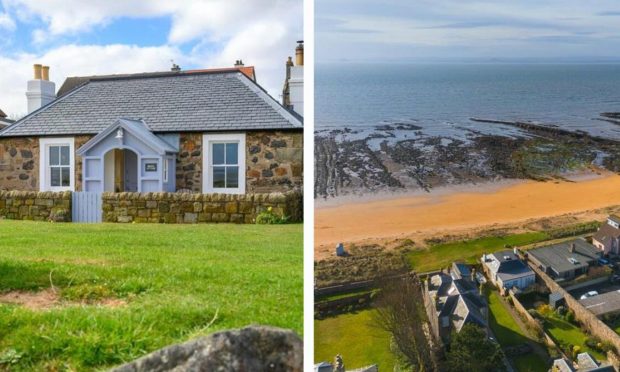
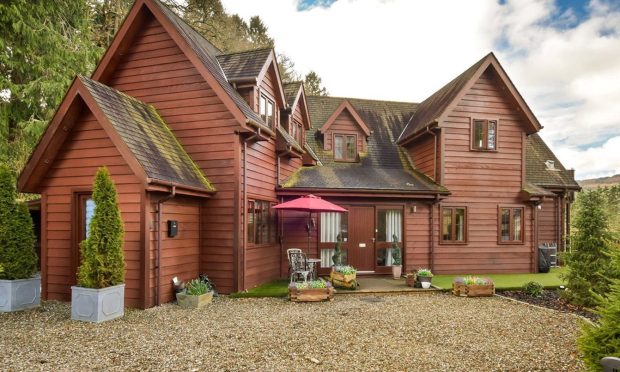
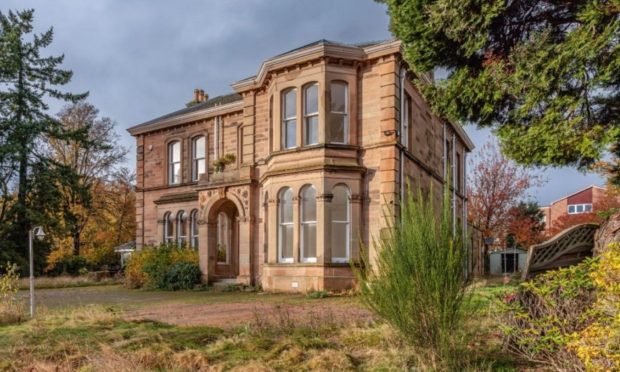
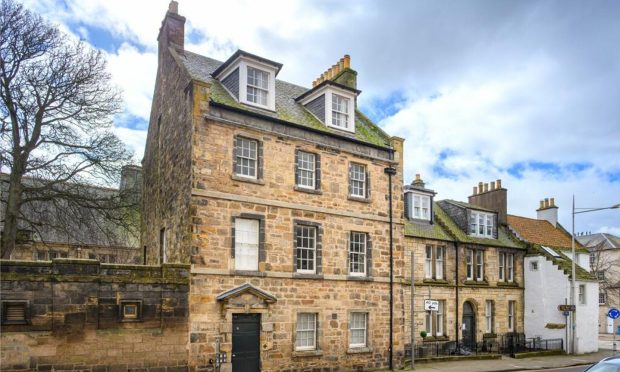
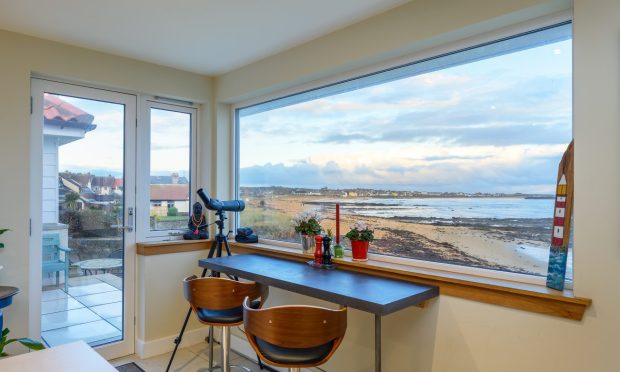
Conversation