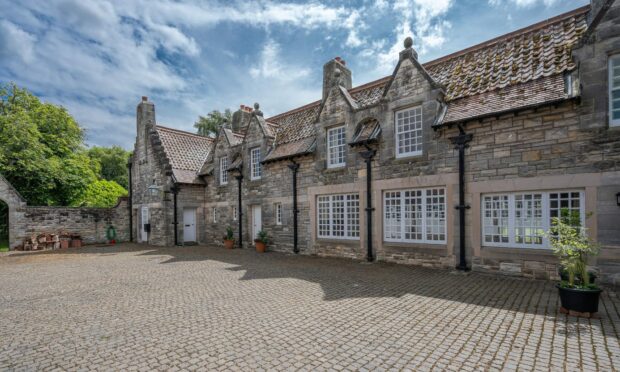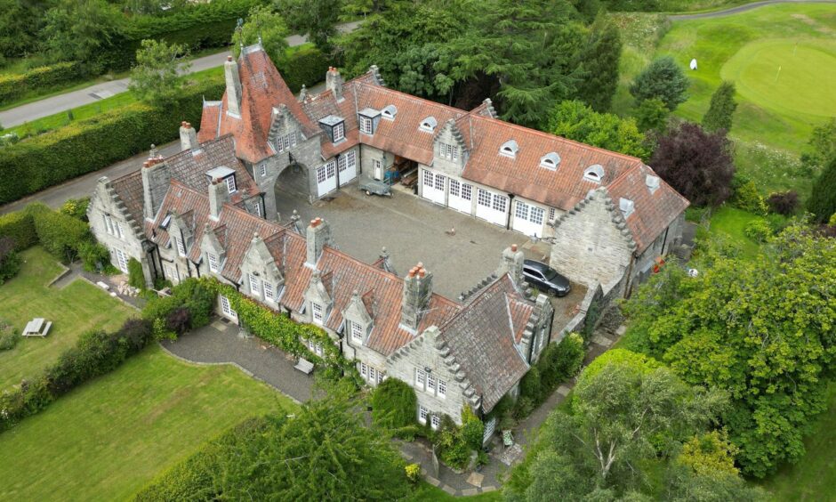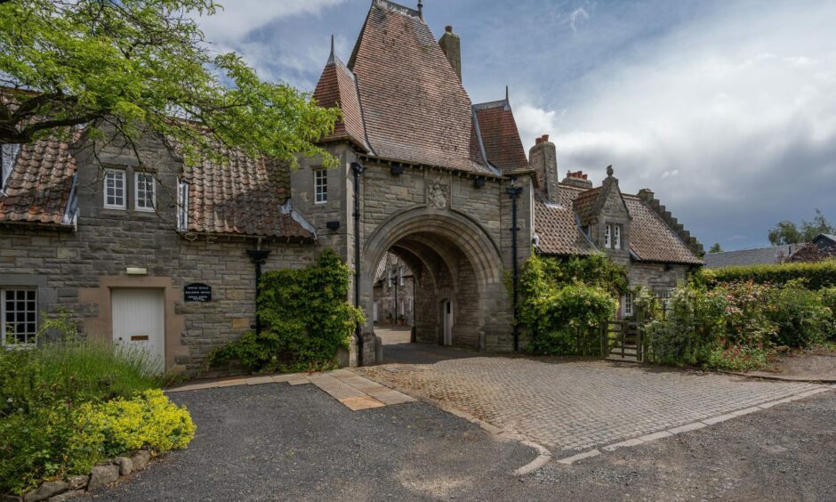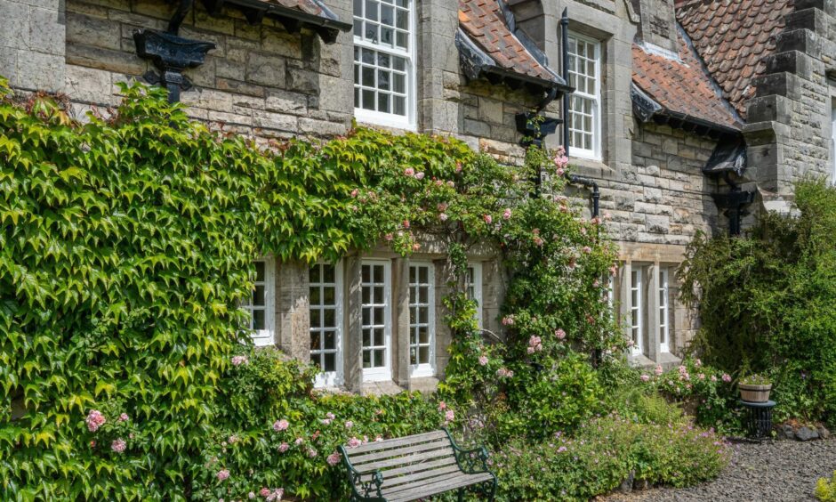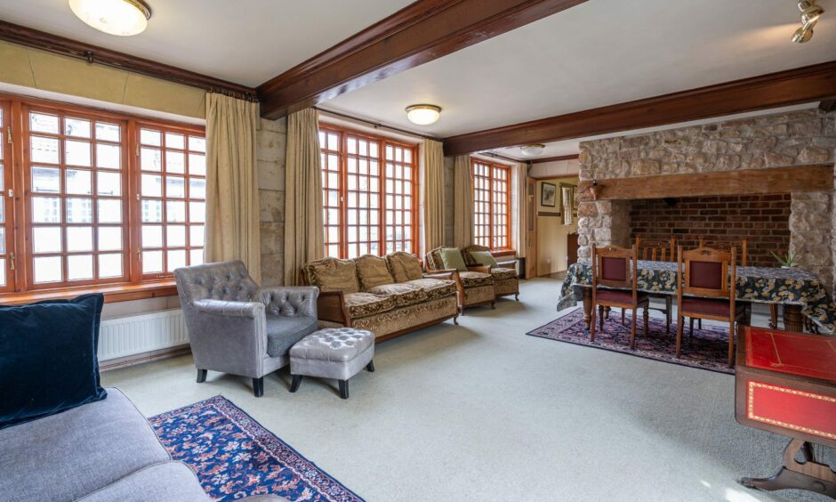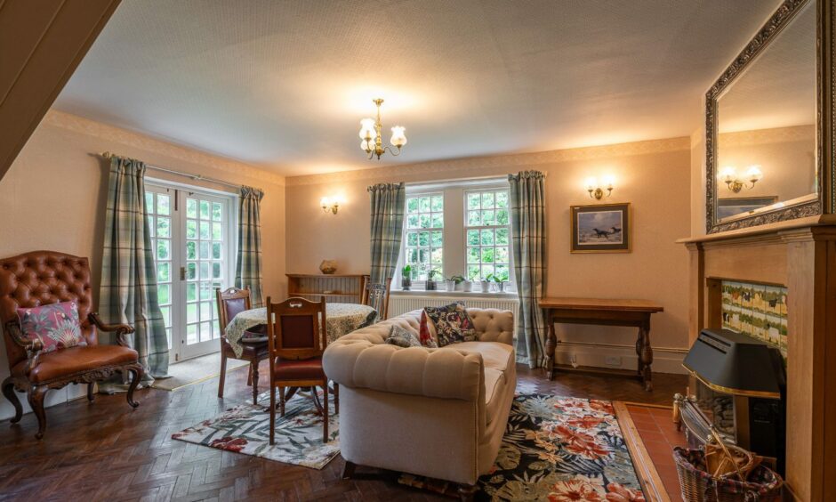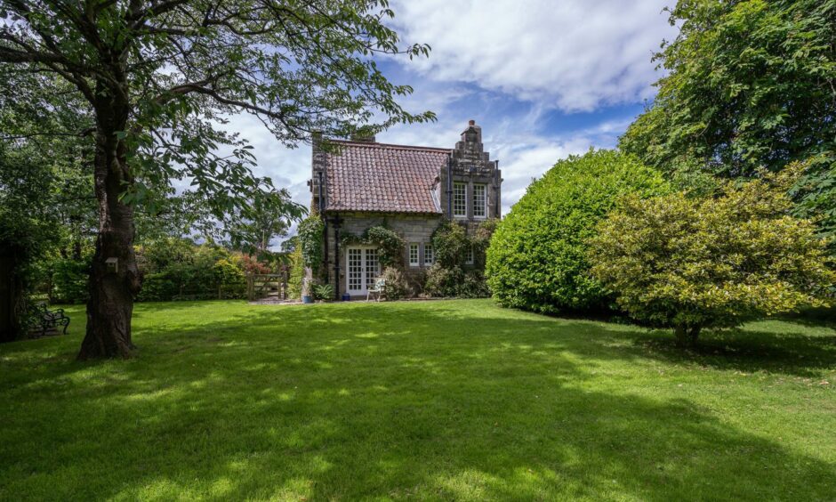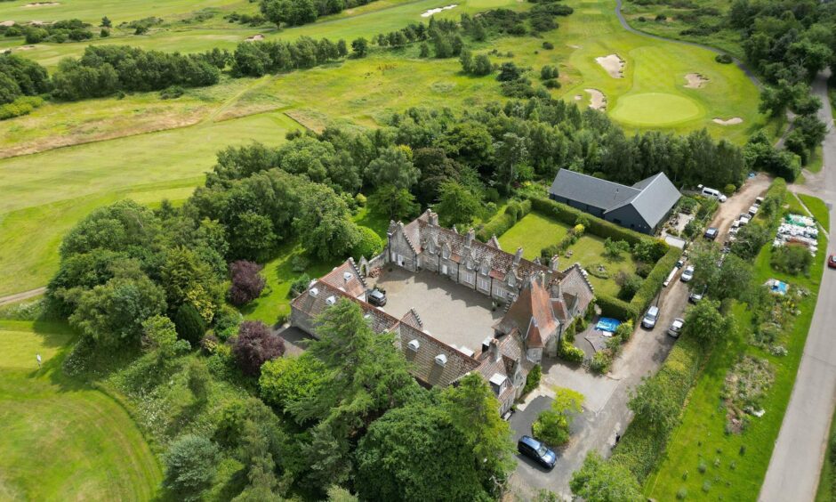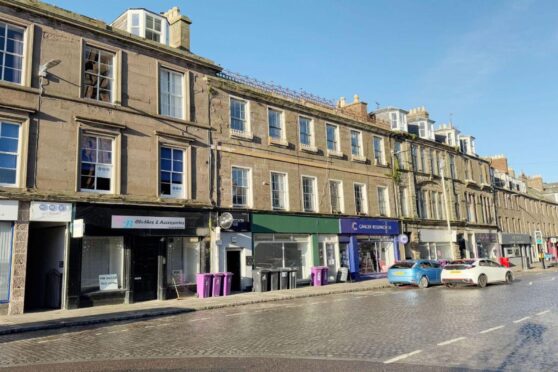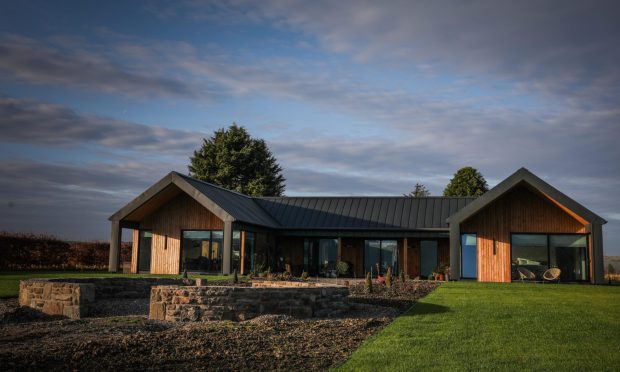Scotland used to make even the most mundane of buildings special. Mount Melville House is a property that takes your breath away.
The standard of stonemasonry is stunning, from the dressed stone archways to the crow-stepped gables and beautiful dormer windows. There are too many beautiful details to take in during a single visit.
To think it was built to accommodate staff, cars and horses.
“The original Mount Melville House was the mansion up the hill at Craigtoun Park,” explains owner Graham Drummond. “When the Younger family sold it in 1947 they transferred the name down here.
“This building was constructed in 1905 for staff working on the estate and for horses and cars. There was perhaps a 10 year period when cars and horses overlapped before the former made the latter redundant for transport.”
Mount Melville House forms part of a small enclave of handsome properties just outside St Andrews. Craigtoun Park is a short walk away and the house is surrounded by the Duke’s Course, making it ideal for golf enthusiasts.
Mount Melville history
It was built in 1905 by James and Annie Younger, wealthy benefactors who bequeathed Younger Hall and Saints Church to the town of St Andrews.
Graham and his wife Fiona have owned Mount Melville House since 1999. “We actually bought the entire building,” Graham smiles. “It was a moment of madness. We were younger then and had no idea how much we were taking on. I’d be far too cautious to do something like that now.”
It’s a good thing they bought the property when they did. “The other side of the building had been empty for quite some time and was becoming very dilapidated,” Graham continues. “It required attention quite urgently. Buildings like this are wonderful and can never be replaced so I’m pleased we managed to rescue it.”
The east side of Mount Melville House consists of two properties – Graham and Fiona’s home and another house that they sold a couple of years ago.
The other half of the building is split into six offices that the couple rent out to local businesses. Only one of the businesses has a right to park in the courtyard – there is further parking to the front and side – ensuring it remains a quiet area.
Third owners
Remarkably, Graham and Fiona are only the third people to have owned Mount Melville House since it was built in 1905. They bought it from its second owner, St Andrews born artists and writer Joe Austen, whose golf portraits are on display in the town’s Rusacks Hotel as well as in Arnold Palmer’s Bay Hills Golf Club.
A beautiful stone archway provides pedestrian and vehicle access to a lovely cobbled courtyard that Mount Melville House wraps around. It’s a tranquil, sheltered suntrap that has remained unchanged for nearly 120 years. Indeed, the couple have numerous old photographs of cars parked here in the 1940s.
Exploring inside Mount Melville
Mount Melville House East occupies one side of the building and is accessed by a sturdy timber door that enters into a hallway.
What is now their home was once three different parts of the building. “There was the handyman’s house at one end of the building, then the bothy with bedrooms above, and a set of garages.
There is a large, welcoming vestibule with windows to front and rear and a staircase to the upper level. Beyond this is the living room that was once the garages. With an exposed stone wall and a huge stone fireplace it has lots of character. Three sets of windows to the front and glazed doors to the rear garden help fill it with natural light.
The kitchen has a range cooker and windows to the front and rear. The living room has an original pitch pine parquet flooring, lots of windows and glazed doors to the garden. Another stairway leads to the upper level.
The ground floor also has a utility room and WC. A separate door from the courtyard gives access to the outside toilet, which is handy if you’re gardening and don’t want to tramp mud through the house.
The first floor has a long corridor running the length of the building. There are four double bedrooms, all with south-facing views over the rear garden, and two family bathrooms.
Extensive gardens
Mount Melville House has very large gardens which fold around the side and rear of the house. There is a main expanse of lawn and several other grassy sections divided by hedges. Part of the Duke’s Course runs along the side of the house but is well screened by a belt of trees.
“Fiona is a keen gardener,” Graham says. “She volunteers at Craigtoun Park and has done a lot of work keeping their grounds in order.” Indeed, when I take my leave she has a trowel in hand and is busy transferring pot plants into beds.
Moving on
Graham, 69 and Fiona, 66, have an adult son, Robin, who is disabled. His condition gradually reached the point where Mount Melville House was no longer suitable for him.
The couple took a piece of the extensive garden and built their own home that is all on one level and suits Robin’s needs.
“I’m a civil engineer and I’ve always been interested in low energy housing,” Graham explains. “We built our new home to passivhaus standard, so it costs virtually nothing to run. We oriented it so neither house overlooks the other and both enjoy plenty of privacy.”
“Getting planning permission was quite an ordeal,” Fiona adds. “We had to go to appeal to get permission. Our local councillors were hugely supportive and we got there in the end.
“It doesn’t seem right that it’s so easy for a huge house builder to get permission for hundreds of identical, boring houses but it’s so difficult for one couple to build a single home for themselves.”
