A six-bedroom Victorian home in leafy Bridge of Allan has hit the market for more than £1 million.
Mount Iver was built in 1857 and has recently undergone modernisation, including the full replacement of the slate roof and a new boiler being installed.
The front door of the property opens up into the main entrance hall, which leads to the west-facing drawing room and the dining room.
The drawing room has a large bay window overlooking the front garden and an open fireplace.
The dining room also has a large window providing a stunning view over Allan Glen.
The modern kitchen features a breakfast bar and dining area, and a Quooker hot tap.
The ground floor is completed by a separate small sitting room and a shower room, while there is access to a utility room across the courtyard.
Upstairs is split into two sections.
One is the former maid’s quarter, a small area accessed by its own staircase which is now a home office and storage cupboard.
The main upstairs area is accessed from the hall.
There are four bedrooms here – the master with an en-suite, two double bedrooms and a single bedroom currently being used as a study.
Another staircase leads to the second floor, which is a converted attic space with two rooms.
While they have restricted headroom, they are currently in use as a bedroom and a ‘den’.
The pretty garden features a flagstone terrace for outdoor entertaining.
A further circular patio area is situated at the rear of the house and can be accessed from the kitchen.
The garden also features lawn areas, trees, shrubs and flowers.
There is also a workshop and a garden store.
Mount Iver is being marketed for sale by Savills for offers over £1.1m.
Nearby, a huge Dunblane home with a heated indoor pool and a lily pond is for sale for £875,000.
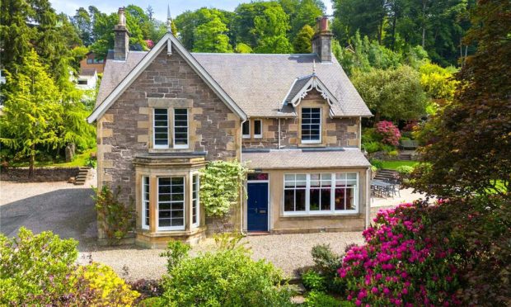
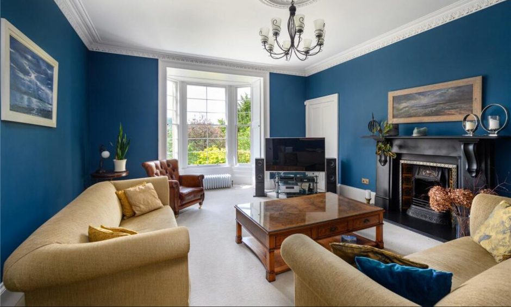
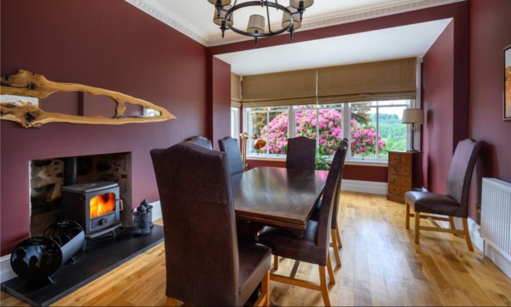
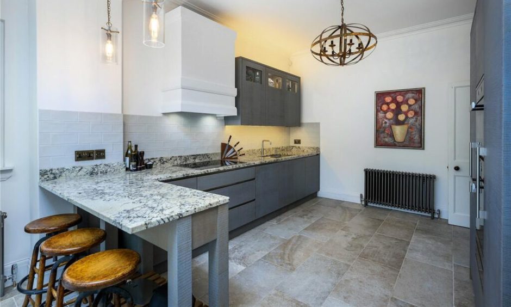
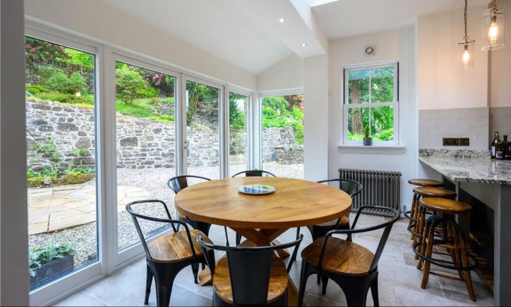
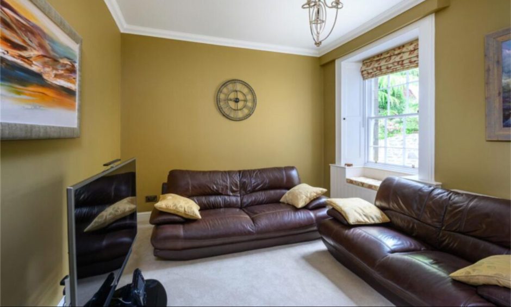
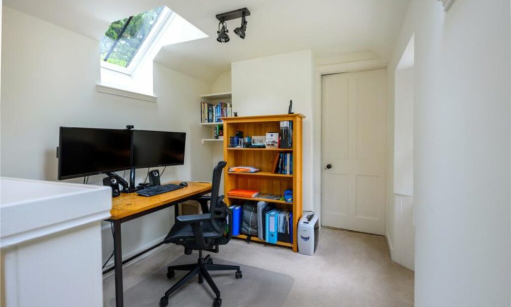
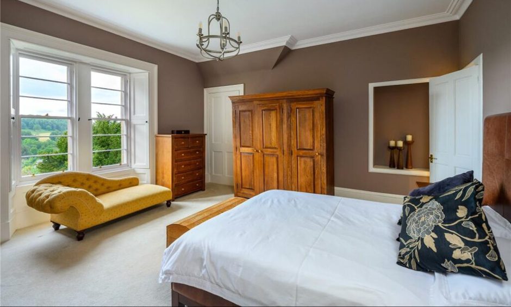
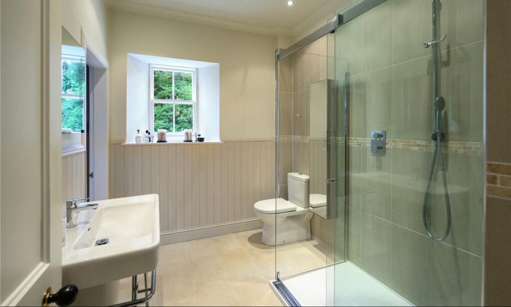
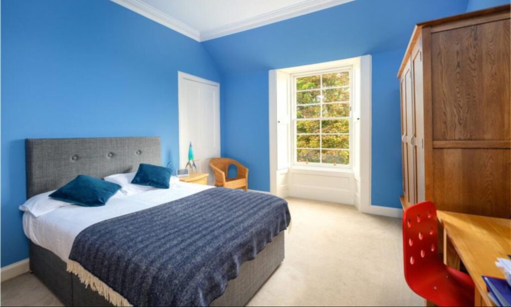
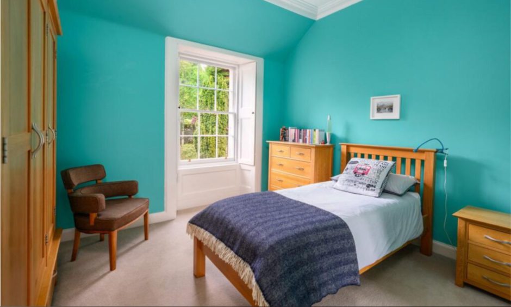
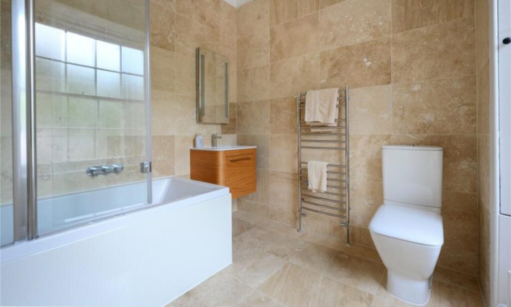
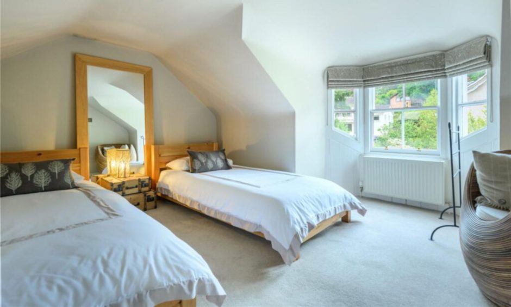
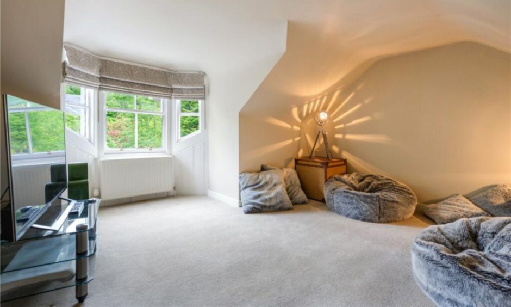
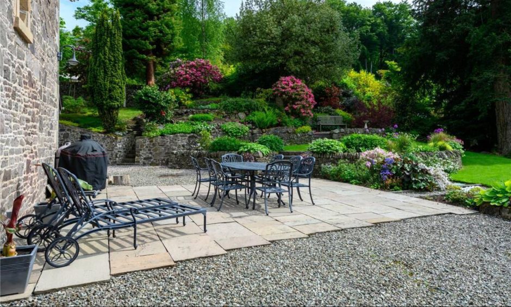
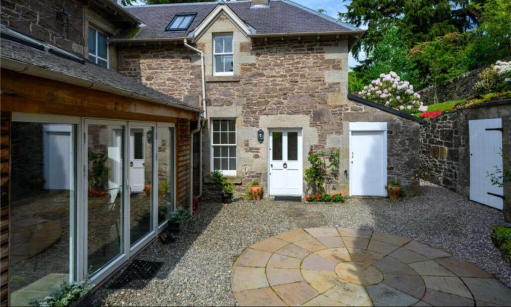
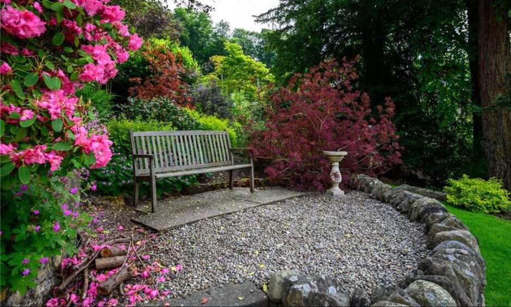
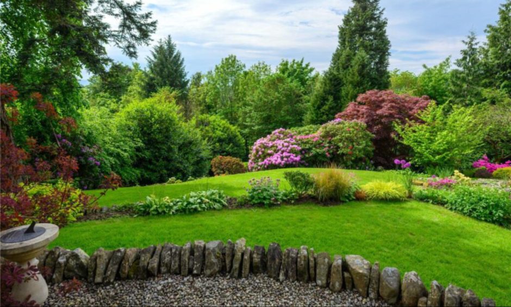






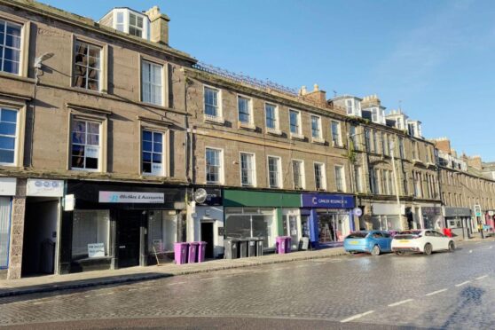
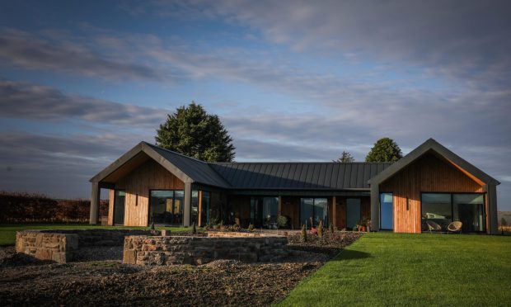
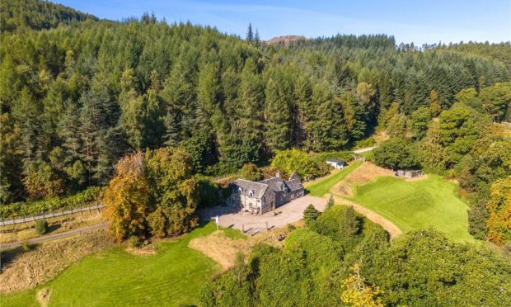
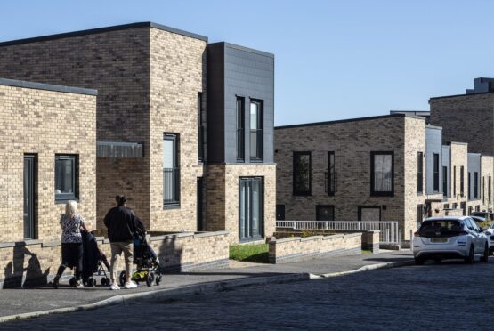
Conversation