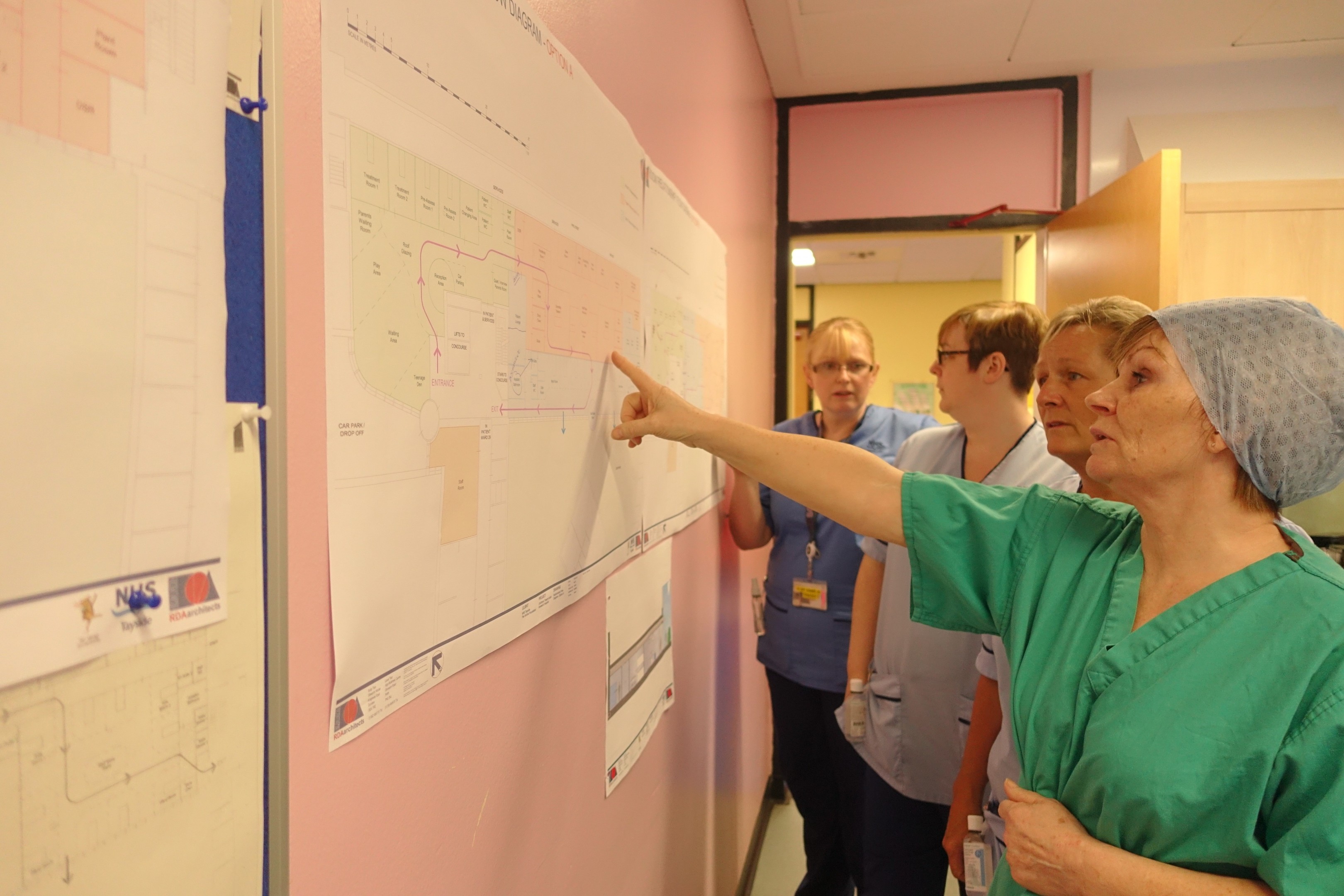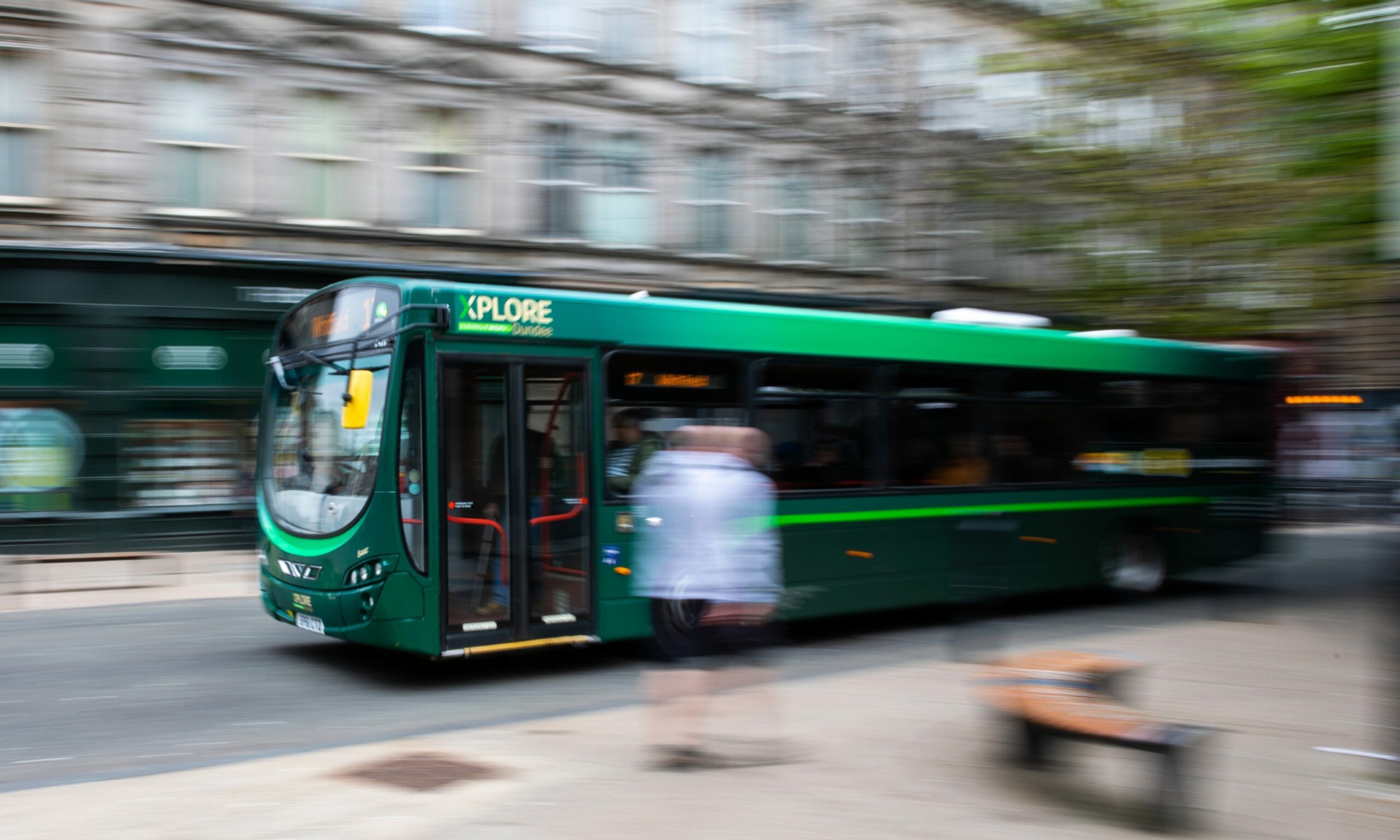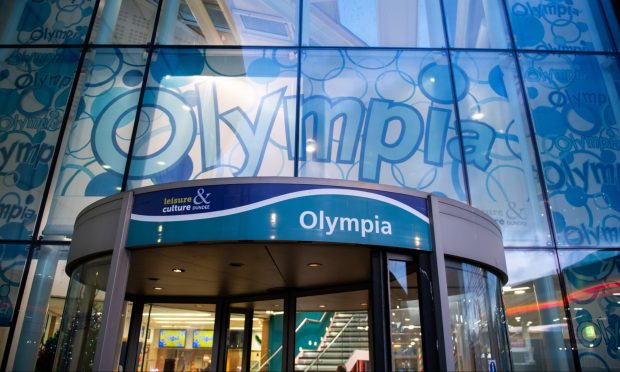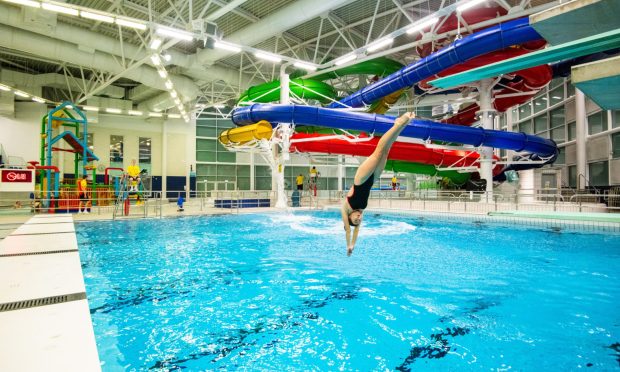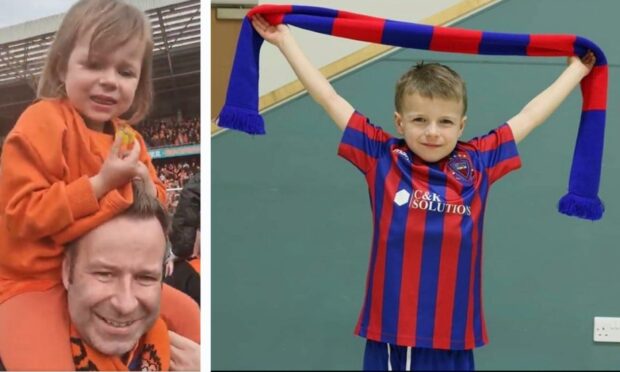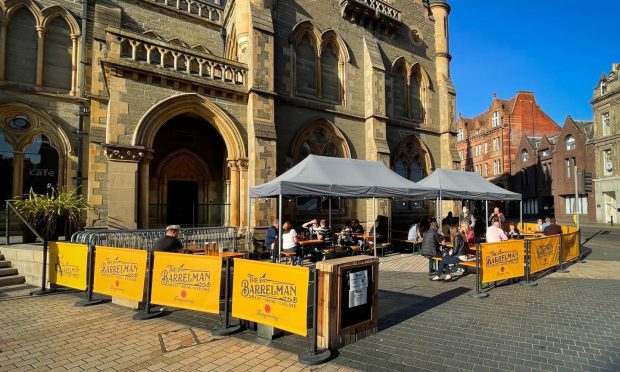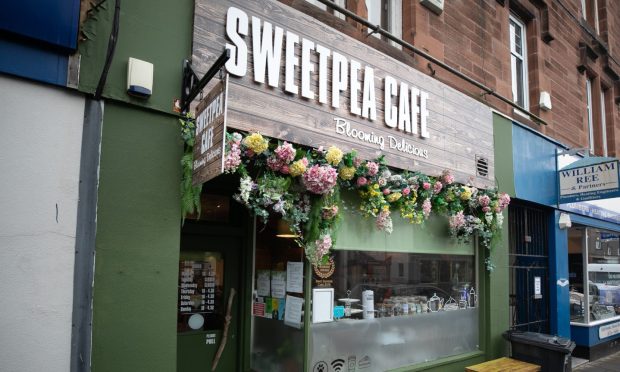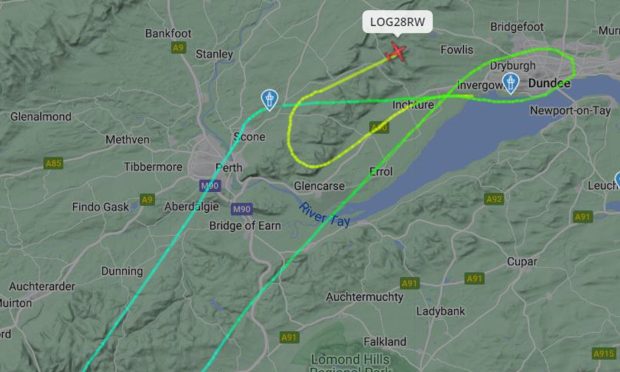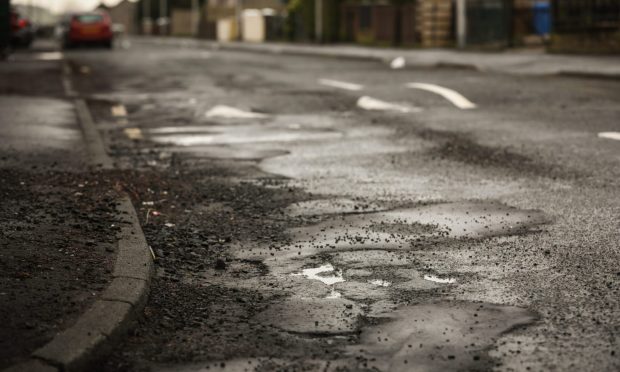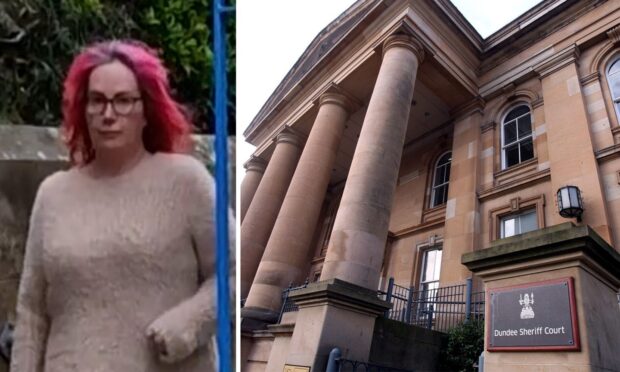Design proposals for a major upgrade to Tayside Children’s Hospital have been approved by clinical staff and The ARCHIE Foundation, The Courier can exclusively reveal.
The project team working on the new children’s theatre suite backed the plans following extensive consultation with the staff who will work in the unit.
It marks a major step forward for the investment by NHS Tayside and The ARCHIE Foundation, which is raising £2 million to transform healthcare provision for children in Tayside.
The new plans will boost the children’s hospital’s capacity through twin operating theatres and a day case ward.
They were agreed at a meeting of the project team last week, but had been kept firmly under wraps until now.
Dr Grant Rodney, paediatric consultant anaesthetist with NHS Tayside, and a member of the project team, explained: “This is a fundamentally important stage of the development from a clinical perspective.
“Every aspect focuses on the safety and well-being of the children and we have carried out consultations with all the specialist groups within the hospital that will use the theatres.
“We are very pleased with the outcome of those consultations.
“It was a good approach asking the teams to look at different variations and rank them according to their needs, and it’s worked out well.
“Of the proposals left on the table there was a clear winner and the other options were out of the race.
“The project team, with support from ARCHIE, are now in a position to work up the final designs for the look and the feel of the space.”
While the precise details of the plans have yet to be rubber stamped, The Courier understands the 1,200 square metre development will be situated in the former Dundee University Maternal and Child Health Sciences (MACHS) ward, which sits adjacent to the current Tayside Children’s Hospital.
The existing outside play area, which is located between the medical ward and the new facility, will be expanded upon and will be accessible to patients and their families.
The new facility will also benefit from direct sunlight into the building — an important factor for the children and the theatre staff.
Dave Tipping, director of projects for ARCHIE, said he was delighted with the chosen plans and added: “We are very confident that we now have the space everyone needs.
“We have worked up a very detailed schedule and during this stage of the process the design subgroup of the main project team, which includes key clinical staff, people from ARCHIE and the appointed architect, meet weekly.
“We still have a lot of work to do on the plans, but we will soon be at the point where we can share them with the public who are helping us to raise the money.
“For me, that’s the really exciting stage.”
Critical role of public support
The ARCHIE Foundation, supported by The Courier, has been fundraising to ‘make the difference’ to the new children’s theatre suite for over a year, and is continuing to work toward a £2 million target.
Their head of fundraising for the Tayside Children’s Hospital appeal, Emma White, said: “We are past the halfway mark thanks to the wonderful generosity of the community and businesses of Tayside.
“This year will be very important for the appeal. We hope to raise the rest of the funds within the next 12 months.
“We know that will be hard work but there are some exciting plans in place for this year and there is a lot of support for this very important new facility which will make such a difference for children of Tayside.”
The fundraising campaign has inspired thousands of people to get involved and do their bit to support the Tayside Children’s Hospital upgrade.
Undoubtedly the most famous of these ventures was the Oor Wullie Bucket Trail, which captured the imaginations of people from across Dundee, Scotland and beyond last summer.
The auction raised £883,000, and it is thought several thousand was also raised through donations and the farewell event held in Slessor Gardens shortly before the statues went under the hammer.
The legacy of Oor Wullie was also strongly featured in the annual Christmas window by Gillies of Broughty Ferry, which raised £10,000, and in miniature versions of some of the sculptures, which are on sale from the ARCHIE Foundation shop.
Meanwhile, a packed programme of community events has secured funds for the appeal.
Two annual challenges, Beards for Bairns and the Virtual Challenge, have attracted support from across Dundee and Tayside, and ARCHIE’s Big Cake Day is now becoming an annual event, with this year’s set for April 28.
Architects have designs on project
The architects for the project are Dundee and Perth-based firm RDA Architects, who won the contract in the face of stiff competition from around the country.
The firm was chosen to lead the project in December and since then has been working on several potential layouts for the new children’s hospital.
Kirk Stewart, director at RDA Architects, is playing a key role in the design project and said he was very pleased with the progress made to date.
“I really appreciate all the energy of the project team and clinical staff who have had to make some very tough decisions leading to the preferred design solution,” he said.
“The team’s efforts are ensuring that we are well on the way to creating an exceptional child friendly environment within a first-class modern clinical theatre suite.
“RDA Architects are now looking forward to focusing on the detail and helping to make the difference.”
The practice is also this year celebrating its 70th year in the business, and has previously done work in City Quay and the Kingsway West Retail Park.
RDA worked with surgeons, anaesthetists, theatre staff, consultants and ward staff, throughout the design process, taking into account all of their requirements to ensure the new surgical facilities can deliver the best possible clinical care to the children.
