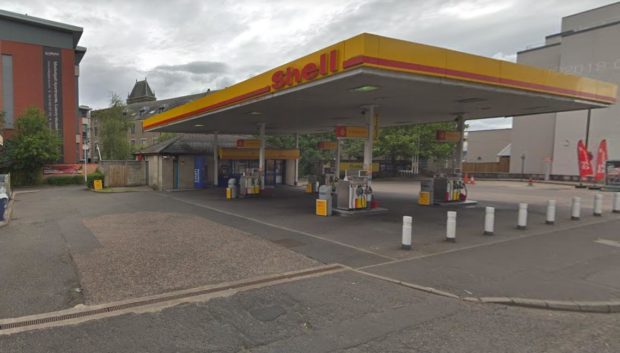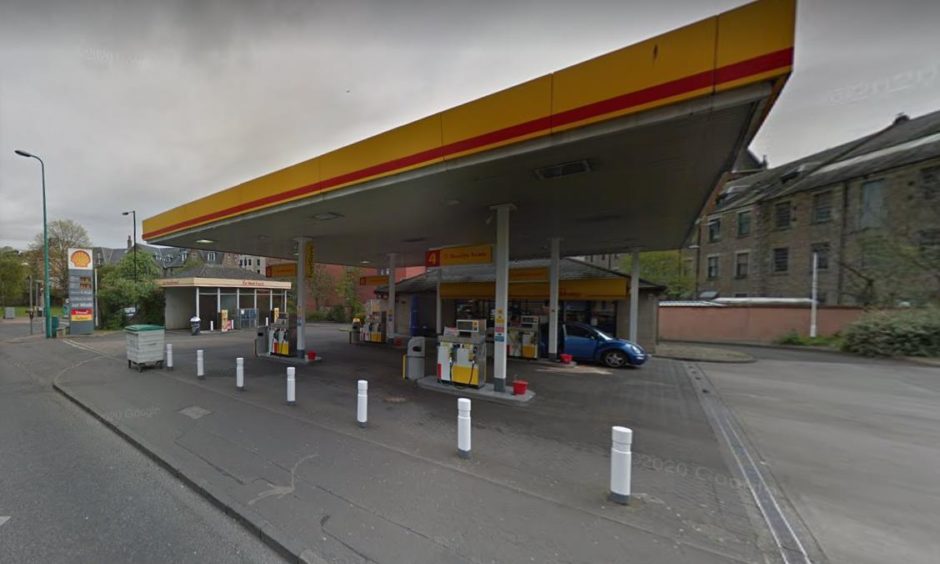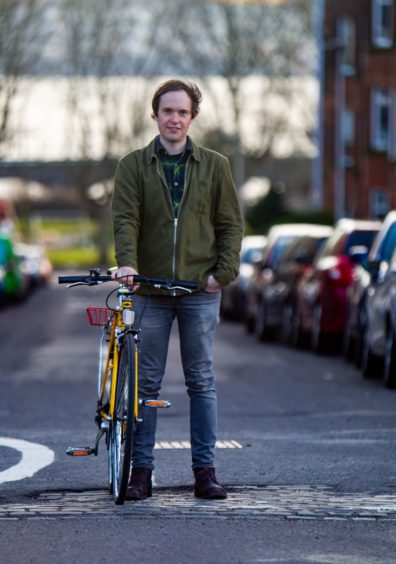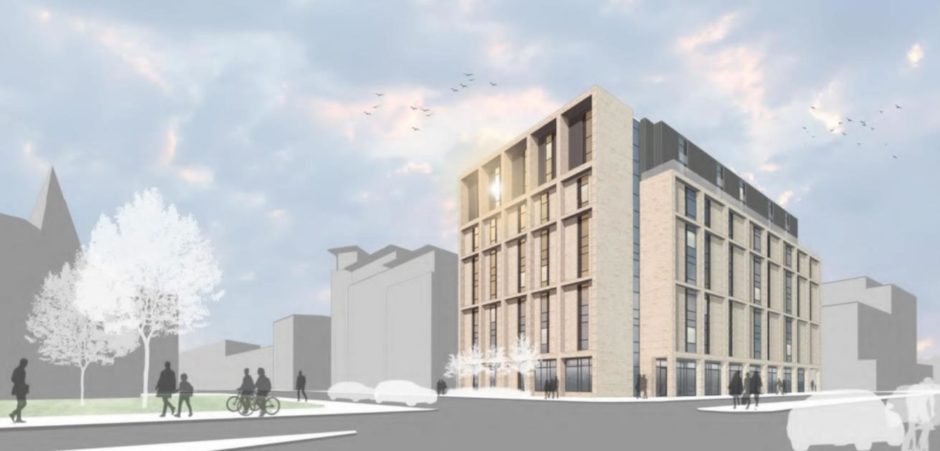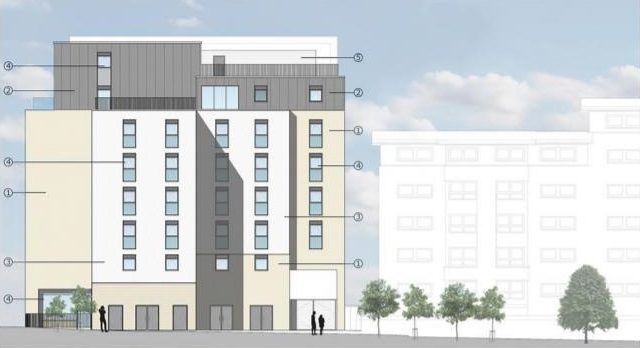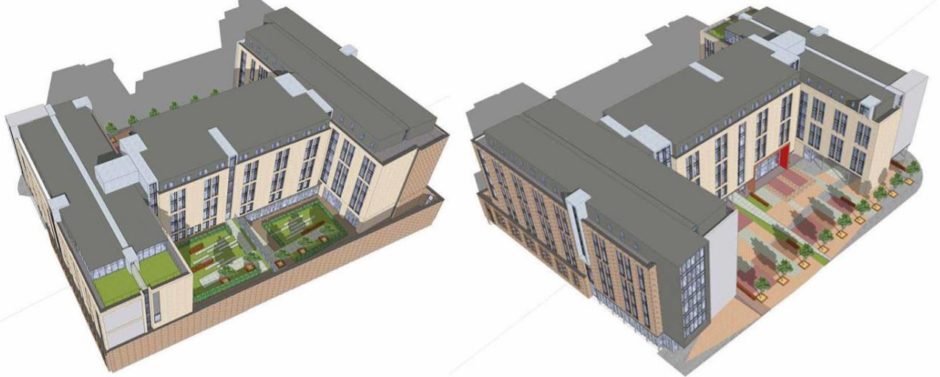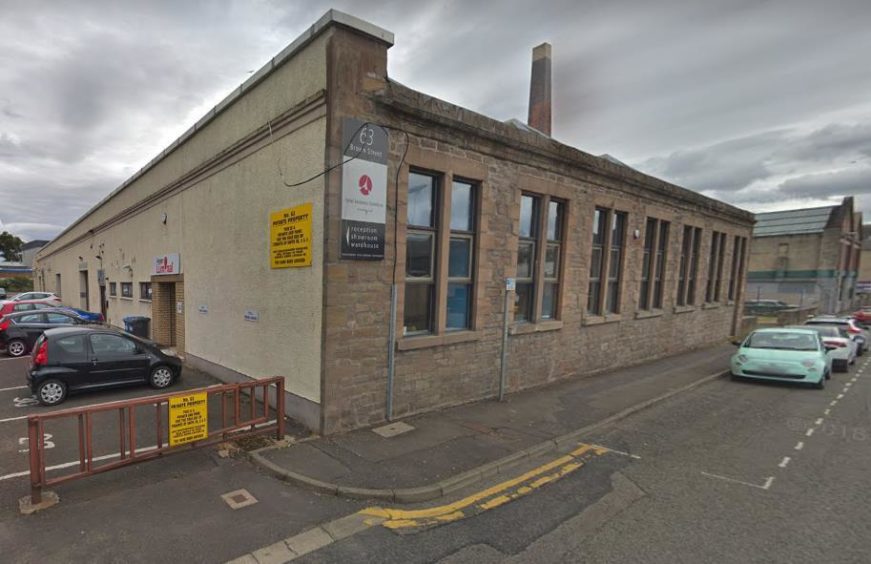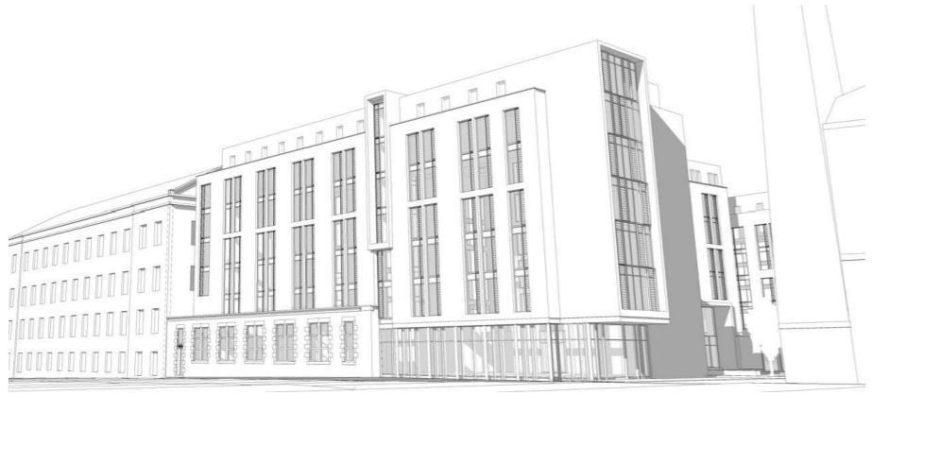Plans for two student flat developments which will be home to more than 500 people in Dundee City Centre have been approved by the council.
In West Marketgait, the Shell garage will be demolished to make way for one of the sites, and in Brown Street, a former mill building will be turned into 341 bedrooms.
The West Marketgait plans will see 173 self-contained studio flats built by Crosslane Student Developments UK Limited, with a further six separate bedrooms elsewhere, meaning the buildings will be able to house 179 people.
Russell Pepper of Dundee Cycling Forum gave objections to both planning applications.
Discussing the Marketgait site, he said: “It’s an objection based on cycling parking. The development as it stands is contrary to local development plan policy 56, which states that for developments within the city centre, all new developments must include cycle parking facilities in accordance with Dundee City Council’s adopted guidance on road standards.
“Secure indoor storage for bikes must be provided in accordance with the number of flats being provided. Student accommodation will only be supported where it provides an appropriate level of secure bike storage facilities.
“We do note that since we launched our initial objection the plans have been changed, with cycle storage being increased, however, it’s still insufficient.
“Cycle storage has increased from 22 cycle spaces to 38 spaces, plus the exterior racks for 44 bikes, so 82 in total.
“This is still only 45% of the required provision for 179 flats; even less when you consider that all the spaces for all the residents need to be secure and indoors.
“Whilst this increased number of spaces does meet the Dundee City Council adopted road standards document ‘Streets Ahead’ – that document is a full 16 years old, and hence very outdated.
“The initially proposed 22 cycle parking spaces for 179 student bedrooms would not support the sustainable transport options. It is proposed that 100% cycle parking be provided. Therefore, 82 spaces is in total is insufficient for 179 flats.
“So, as a condition of the approval of this application we would request that an increase of the cycle parking provision is provided, to ensure that 179 indoor and secure cycle storage is provided for every bedroom.
“In addition to this, there needs to be appropriate cycle parking provision for visitors to the site.”
‘Chicken and egg situation’
When asked if there was evidence to suggest that there was a need for 100% provision, Mr Pepper said: “It is a bit of a chicken and egg situation, so unless you build or provide the infrastructure for people to use it, it won’t get used.
“So we do need to be providing at least one space for every single person who has a flat or will be accommodated in that accommodation.”
David Powell, senior development manager for Crosslane, said the firm had developed more that 7,000 student beds, including two previous developments in Dundee and were keen to invest in the city again.
The accommodation would be operated by the firm’s associated company Prime, who he said was “an award-winning operator who place great emphasis on student care and wellbeing”.
He said the firm would appoint a local-based contractor “to provide the best opportunities for supporting the local labour agenda”.
Crosslane hopes to start the construction this summer, and would aim to complete the development in 23 months.
Full-time jobs
Discussing the cycling provision, he said: “In terms of the query on cycling, we’ve done our own research, we operate 30-plus PBSA schemes, and the nature of student housing is that the cycling provision runs at circa 20-25%.
“We’ve upped this in Dundee because of indentations by the lobbyists, and we feel these are more than adequate for the residents of our scheme, if granted permission.”
Mr Powell said the completed flats were expected to create four or five full-time jobs.
Craig Wallace planning consultant, for the firm, said: “The 100% studio-based offering that is proposed here is a new and exciting, purpose-built student accommodation product and not one that is currently available in any significant quantity in Dundee at the moment.
“It’s a format that will complement but will not compete with the existing university-provided accommodation from both of the city’s universities.”
Attracting and retaining students
Mr Wallace said if approved it would increase the “range and choice” of student accommodation on offer in Dundee.
He said that it would relieve pressure on houses of multiple occupancies (HMOs) and flats in the city, releasing them for “much needed” family housing.
He said: “The role of purpose-built student accommodation in attracting and retaining students has an increasing importance in student selection of locations to come and study, and that position is not lost on both of your universities.”
‘Cater for student needs better’
He said analysis suggested PBSA “caters for student needs far better than any other accommodation”.
Mr Wallace said the firm was “willing to start on-site as soon as possible with a view to operating in summer 2023”.
Discussing the cycle provision, Mr Wallace said the number of cycling spaces had been increased, following discussion with council officials and in response to requests.
He added: “There is no car parking at all, sustainability is at the heart of this proposal, and we want to encourage a sustainable approach to access, but at the same time we don’t want to over-provide unless it is demonstrated as being needed.”
Councillor Fraser Macpherson asked: “Would you review the 82 spaces once the development was in place, if there was quite clearly greater demand than the 82 you are providing?”
Mr Wallace replied: “Absolutely, and there is provision in the travel plan that allows the council the opportunity to review, monitor and where necessary suggest improvements to that provision.”
Councillor Mark Flynn asked if there was evidence that PBSA was in as high demand as the firm suggested.
Mr Wallace said: “Students look for certainty over quality and price, and for the social and management benefits of being in a purpose-built location, as opposed to the risks that very often come with housing in multiple occupation flats.
“Historically it was always first year undergraduate students and overseas students alone who went into PBSA, and that was how they defined their need and demand.
“But that’s going back 10-12 years. We are now seeing increasing returning students, some second, third and fourth years, and indeed more postgraduates, looking for the quality and certainty of PBSA, and that is what is feeding this demand.”
He added that in Edinburgh, around 50% of student flats are purpose-built, and in Glasgow the figure was closer to 60%.
The application was subsequently approved.
Brown Street
Russell Pepper also spoke on the Brown Street development, discussing concerns over road safety.
The Brown Street plans will see 361 students housed in a former mill building.
The development would provide the 361 beds within 121 single studio flats, 34 twin studios, 60 four-bed flats, 50 five-bed flats and 96 six-bed flats.
The shared flats will have individual bedrooms and a shared living/kitchen area. The studio units contain a living/bedroom area with kitchen facilities and study area and an en-suite bathroom.
The building itself will be seven storeys, with planners designing it in an ‘H’ shape.
The proposals include five commercial units on the ground floor, and reception and main access to the student accommodation.
The first to fourth floors contain a mix of student accommodation within four, five and six-bedroom flats, as well as individual and double studio accommodation.
On the fifth floor there will be more flats and studios, alongside a communal lounge area, and on the sixth floor there will be individual studios of varying sizes.
Road safety concerns
Mr Pepper said: “As this is a development for large student residences, 361, plus five commercial units, there will be significant footfall generated.
“The most direct route to Abertay University from the development is directly over West Marketgait and either along North Marketgait and down Constitution Road, or along West Bell Street.
“The first crossing students are able to access is at Ward Road, which is south of the most convenient access to Abertay, and very unlikely to be used by any students travelling to or from the site.
“They are likely to cross unsafely over the dual carriageway in West Marketgait.
“There’s already a dire need for a safe pedestrian crossing over the northern end of West Marketgait to allow pedestrians to walk this route, for what is a busy dual carriageway road.
“The increased footfall that this development will generate will only exacerbate the situation and without a safe crossing here, even more people are going to be forced to cross very unsafely at what is also an approach to an exit from a very busy roundabout.
“There’s also no safe way for cyclists coming off West Marketgait, travelling either north or south, to access the eastern end of Douglas Street.
‘Dire need for safe crossing’
“Additionally there’s no safe crossing to the north of the site, at Lochee Road, a busy road adjacent to a busy roundabout. Again there is a dire need for a safe crossing at this point.
“The northern end of Brown Street is also blocked off to all traffic including cyclists, as this will likely be a major access point to people cycling to and from the development, cycle access should be provided here.
“So, we therefore ask that a condition of this development being approved tonight is that the developer will provide a contribution to safe cycle and pedestrian crossing routes over West Marketgait to the east, and Lochee Road to the north.
“If it is not provided then it is very likely that this there will be a need for such crossings to be installed at a later date, at an unnecessary cost to Dundee City Council.”
‘A catalyst for regeneration’
Paul Scott, MD of Scott Hobbs Planning said the development “would act as a catalyst for regeneration in the Blackness area”.
He said the new development could be occupied by existing tenants in the old building, as well as offering “modern space, for new, innovative commercial tenants”.
Mr Scott said the firm had engaged with the council’s transport department, and was happy to continue the engagement if officers considered it was necessary, regarding the fears over road safety.
He added: “We would point out that the report has addressed this issue and does point to the Guthrie Street crossing that exists on West Marketgait.
“We were reliant on that feedback from the transport officers as part of our pre-application discussion, and that led to the position that we’ve currently reached.”
Councillor Fraser Macpherson said that “in reality” a number of students in the flats were likely to cross West Marketgait, in areas other than the Guthrie Street crossing.
Further assessment
The meeting was told by Gregor Hamilton, the council’s head of planning and economic development, that consultations had taken place and the installation of another crossing was not deemed to be required at that time.
It was agreed that prior to any work commencing, a road safety audit would be carried out by the developer, which will be submitted to the council for written approval, and would include consideration for a road crossing across West Marketgait.
The application was subsequently approved.
