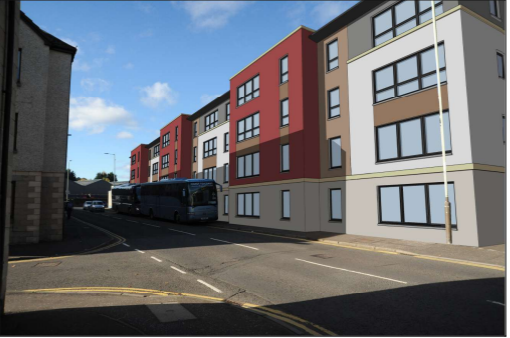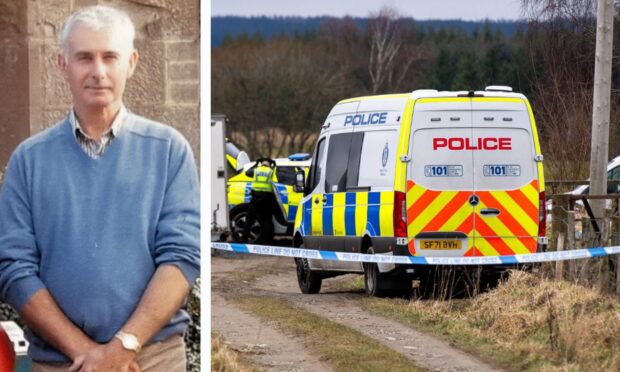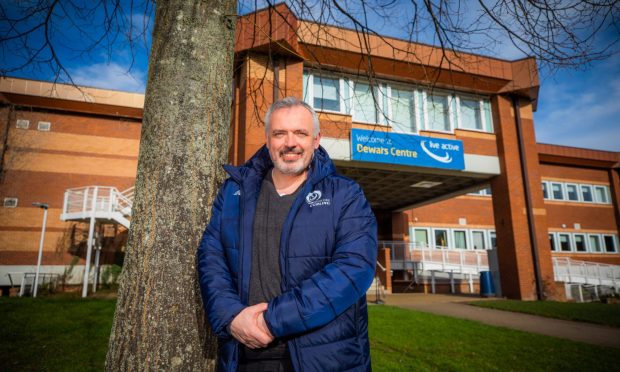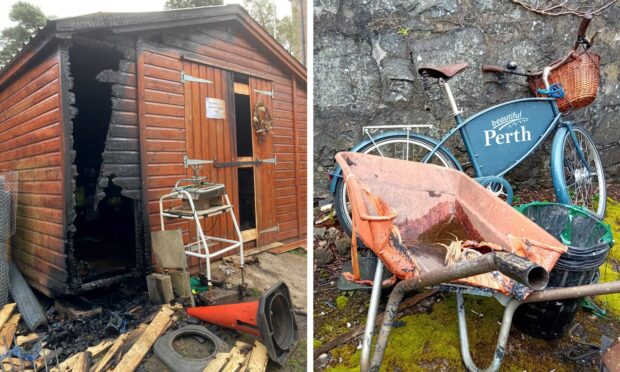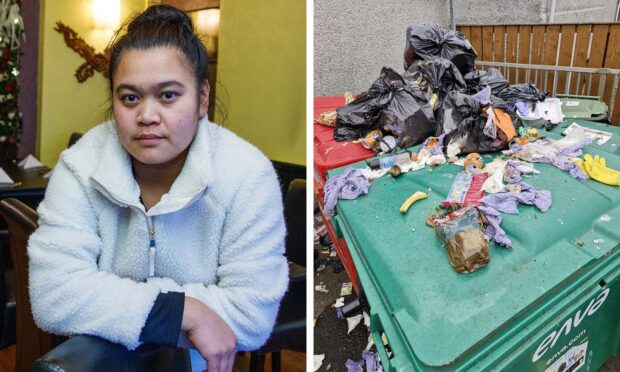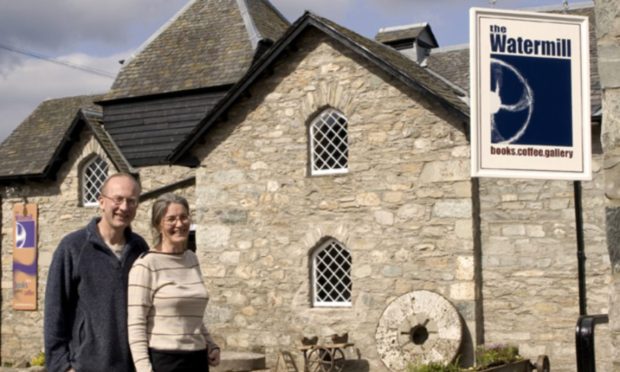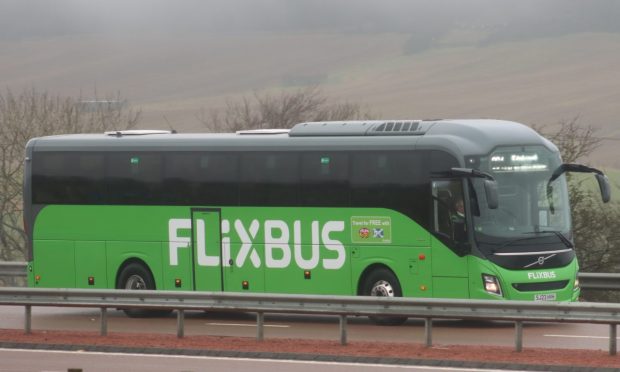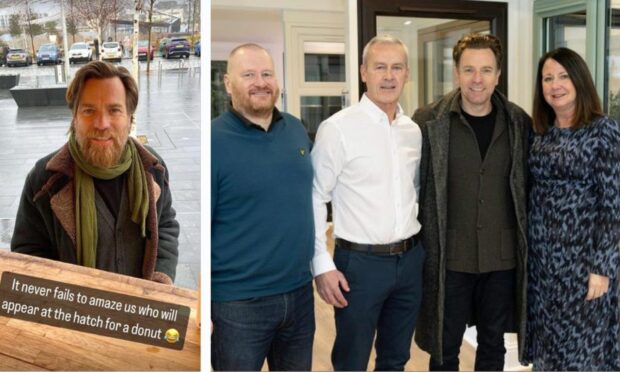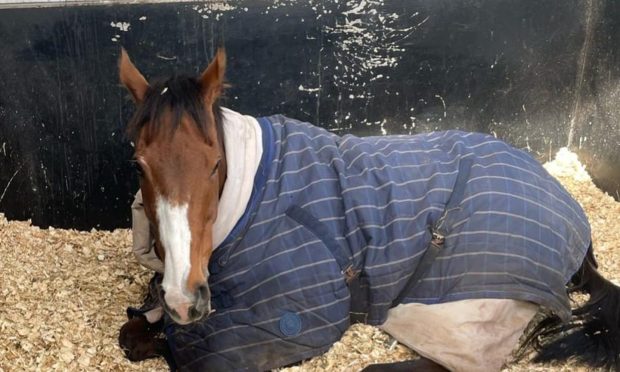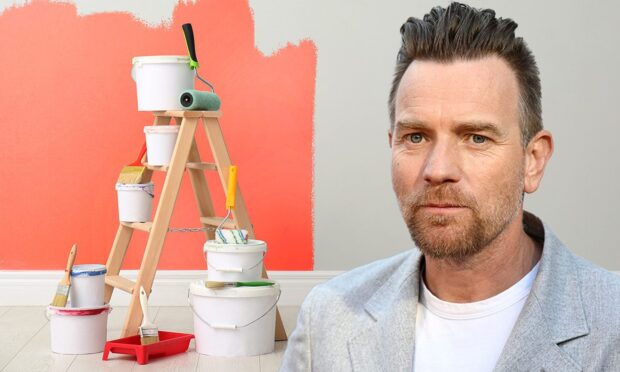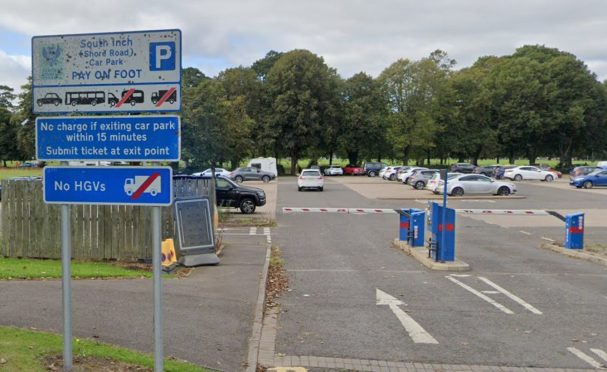Plans have been lodged to demolish a printing workshop in Perth to make way for flats.
The current Farquhar Print building in St Andrew Street will be replaced with 39 flats, in blocks ranging from three to five storeys, under the proposals by Yeoman Mcallister Architects.
Bosses at Farquhar Print confirmed they will be leaving the premises they have occupied for the last 38 years, but remained tight-lipped about a new location.
Director Alistair McWilliam said: “We can confirm that we have submitted a planning application to explore the options for the building as, due to its age and layout, it does not lend itself to a modern printworks building.
“However, this application has no bearing on our employees or the business of Farquhar Print.
>>24 Days of Christmas – Click here for special festive deals from some of our favourite local businesses
“We have also recently installed a new, ultra-fast, colour print engine, a machine costing more than £100,000. This is a clear indication of our commitment to grow Farquhar Print and to offer the best possible design, print and display services to businesses throughout Perth, Tayside and Fife.”
A design statement for the proposed flats states if planning permission is approved, the development will be built with a “low carbon approach” which includes using energy efficient insulation and sustainable timber.
Only 20 parking spaces will be available for the 39 flats, in a bid to encourage the use of the train and bus stations nearby.
The design statement said: “Our approach to sustainability focuses on a way of doing things better and maximising opportunities to create a sustainable development in the widest sense.
“The buildings will be designed and built as inherently energy efficient employing effective construction techniques to maximise insulation and air tightness.
“The proposed development is well located in order to take advantage of the range of services and facilities within Perth.
“Local amenities including a post office, convenience store, GP surgery and pharmacy are within 300 metres of the site. Future occupiers and residents, particularly those with limited mobility, will benefit from the close proximity of these facilities. In addition to this, the site benefits from its proximity to the railway station and numerous bus services which stop directly outside of the site boundary.”
The statement added that, if approved, the development will create jobs during construction and provide an economic boost to Perth by encouraging people to live in the city centre.
“The proposal will deliver growth in good quality living provision for the city, where there is a proven need for this type of residential provision and a current and an anticipated shortage of such accommodation.”
