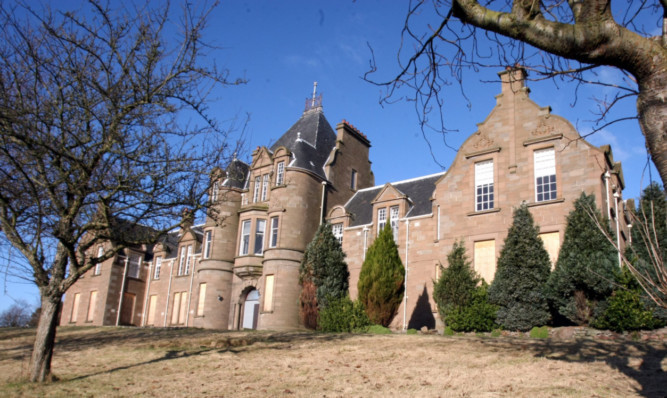A proposal to turn a former Dundee boys’ school into housing has been passed by the narrowest of margins.
Councillors on the development management committee had tied 14 to 14 when voting on the planning application for Parkview School in Blackness Road.
Convener Dave Bowes then used his casting vote to grant approval.
Developer Whiteburn Parkview will now be allowed to convert the B-listed building, which dates back to the 1890s, and build a new block on the eastern part of the site.
This will create a total of 45 houses and flats and 68 parking spaces.
Two objectors addressed Monday night’s meeting, claiming that the plans would have a harmful impact on residents in neighbouring Jedburgh Road.
One was worried about overlooking from the large windows and balconies of the new apartments.
“This is actually going to knock the value of our houses down,” he said. “We all want the site developed, but we think this is very much over-development.”
His fellow objector said he believed there would be significant overshadowing of properties to the east side of the site and claimed the housing density would be more appropriate for an inner-city area.
He also suggested the number of parking spaces would be insufficient, given that it was likely many of the properties would be occupied by families with more than one car.
West End councillor Fraser Macpherson said he saw no problem with the conversion of the former school building, but felt that giving approval to the new block as well would allow the developer to “use every last inch” of the site to cram in properties.
An officer told the committee there would be a very slight increase in overshadowing in the north-east corner of the site, but the effect of this was expected to be minimal.
He added that the council had a policy of not allowing housing development if windows in new homes that faced windows in existing properties would be less than 18m apart. The nearest any came at Parkview was 25m.
The committee then voted to approve the planning application.
* Members also passed separate plans for two current schools, this time unanimously.
The detailed proposals for rebuilding Harris Academy in Perth Road were welcomed by ward councillors, including a pledge that elements of the existing building will be incorporated into the new design.
These include the entrance portico and the clock tower, along with reclaimed stone to be used in the walls.
Plans have been made to decant staff and pupils to the former Rockwell High School premises for the start of next term to allow the three-year project to begin.
A two-storey extension to Barnhill Primary School, Falkland Crescent, to provide extra classrooms, a nursery and gym was also approved. The works will increase the school’s capacity from 432 pupils to 522.
The committee agreed to a suggestion by Ferry councillor Laurie Bidwell that the timing of the building of an access road to the site be agreed between the council and the contractor to ensure that pupils walking to school were not put at risk and that funerals at neighbouring Barnhill Cemetery were not disrupted.
