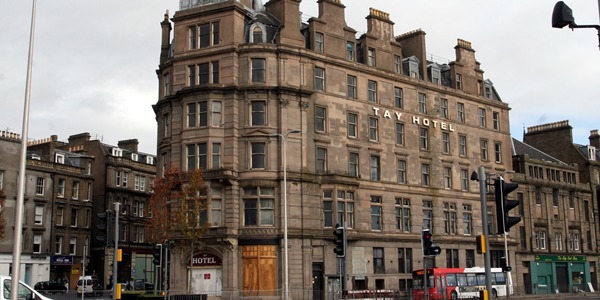A historic and protected building that also serves as the backdrop to the city’s groundbreaking waterfront regeneration project could shortly be given a new lease of life.
The former Tay Hotel, which stands on the corner of Dock Street and Whitehall Crescent, is the subject of an ambitious planning application lodged by the owners, M.E.C. Services (International) Limited.
They want to reopen the six-storey sandstone building, which dates back to 1898, as a 91-bedroom boutique hotel complete with a 100-cover brasserie, private dining room, whisky snug and wine cellar.
The B-listed building, which stands in an area of outstanding value and has been closed since 1997, overlooks the £925 million waterfront project.
Its location, once ideal for passengers relying on train travel in the early part of the 20th century, will have a spectacular new attraction on its doorstep to tempt customers the V&A at Dundee.
The museum will sit on the River Tay, a short walk away from the entrance of the Tay Hotel, and is set to herald in a new dawn for the city when it opens in 2014.
In their conservation plan, the applicant makes clear that the council’s Central Waterfront Masterplan, 2001-2031, will play an integral role in its future success.
“The major issue for reuse is that of the surroundings,” read the plan. “Whilst the building itself and the scheme streets have changed little, the space between the hotel and the station streets has, from the 1960s onwards, been severely degraded by traffic measures related to the road bridge.
“With the area’s decline, the hotel’s decline was almost inevitable.”
The statement adds that unless the conflicting needs of car user and pedestrian are reconciled, and considerably more emphasis given to the pleasures of town life for people on foot, any business within the building is likely to suffer.
“Its sustainable reuse is therefore heavily dependent on the area’s recovery,” it adds.
There are a number of initiatives within the waterfront masterplan that address this issue, according to the applicant, including the intention to reduce the existing environmental effect of cars and parking in the area.
“The future, therefore, does hold out hope for the sustainable reuse and long-term conservation of the hotel building,” they continuedHistoryThe hotel, built for the Mathers family, well-known Dundee hoteliers, remained in that use with only one change of ownership until the 1990s when it became, for one year, a DHSS hostel. It closed in 1997 after a small fire and remained unused ever since.
With its prominent position as a gateway to the city to travellers arriving from the south, the gradual decay of the building has become something of a concern so much so that it was placed on the Buildings at Risk Register for Scotland.
But in their supporting statement submitted by the Glasgow agent, Curious Design & Architecture, the applicant says their blueprint incorporates an intelligent design.
As part of their multimillion-pound vision the applicant intends to move the main entrance on to Dock Street, as well as a series of large glazed openings, helping turn the thoroughfare into an “important city boulevard.”
“This proposal is discernibly new and of a high quality, contemporary design standard,” the statement says.
“It reflects the symmetry of the original building and enhances it into a new, welcoming public street frontage.”
Dundee City Council has set a target determination date of July 3.
