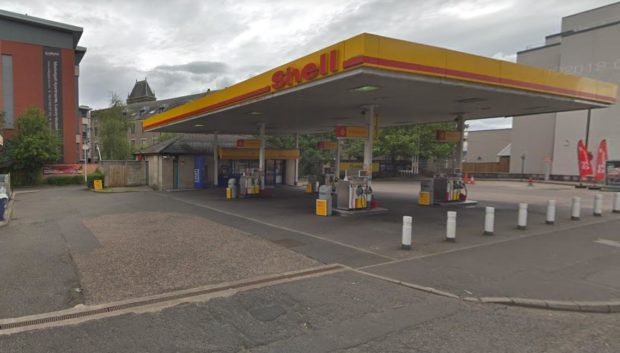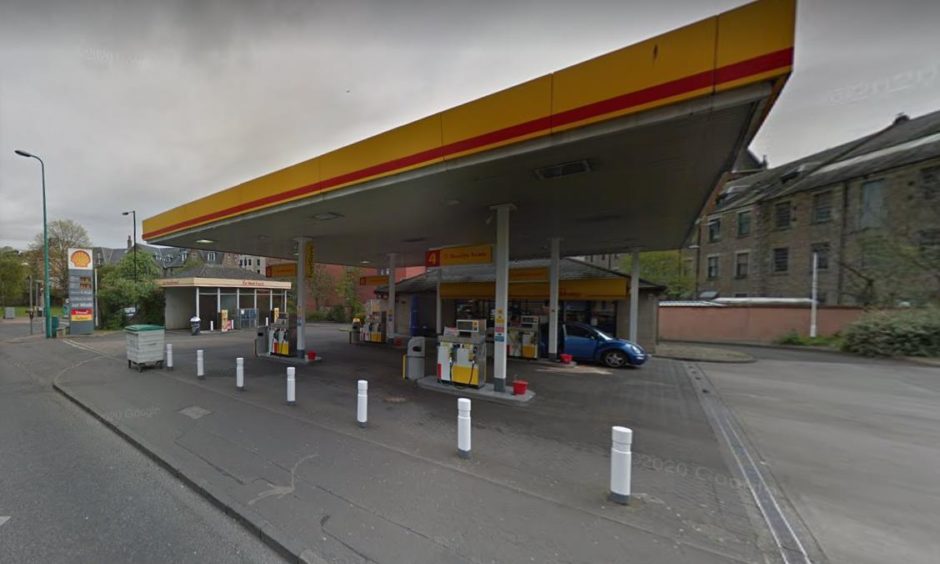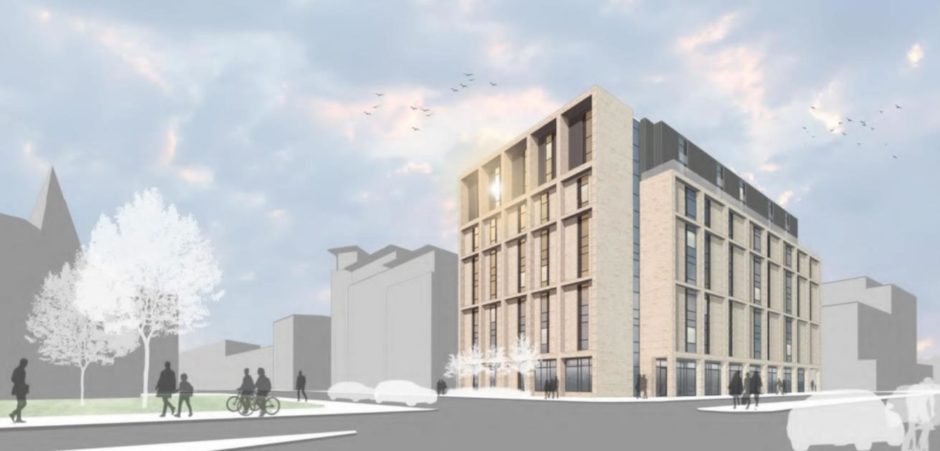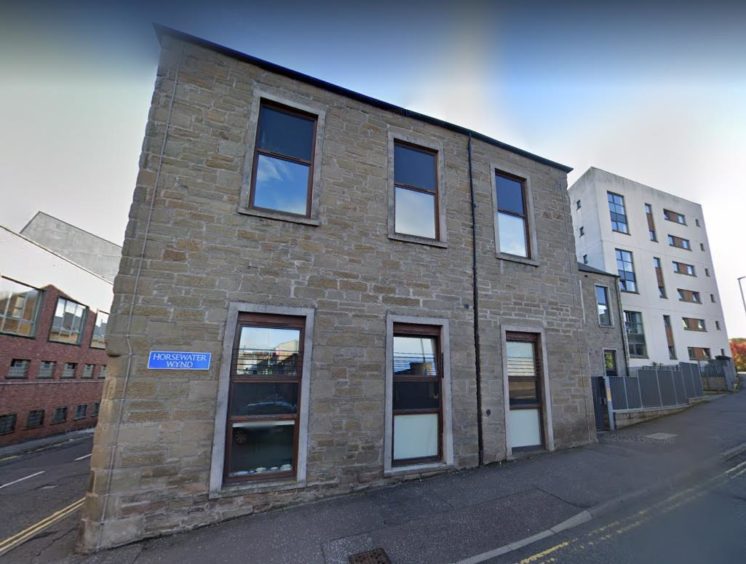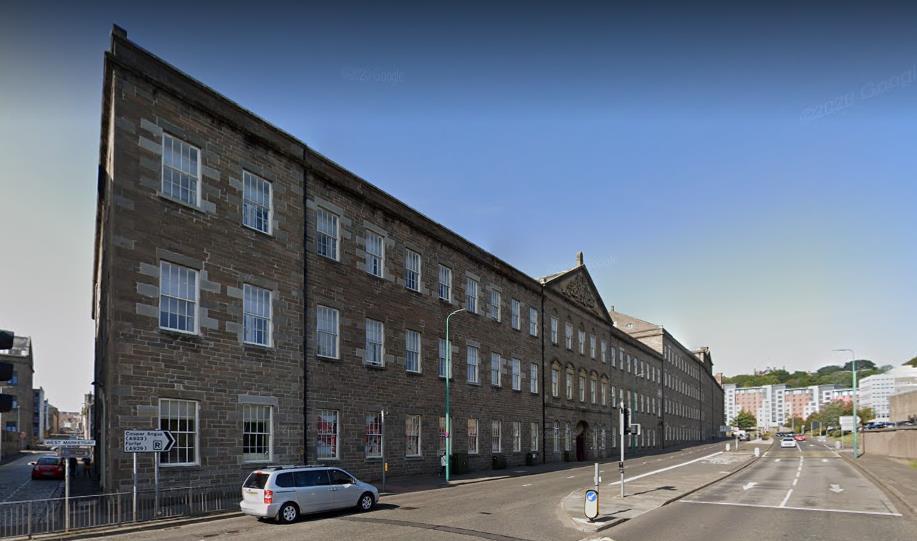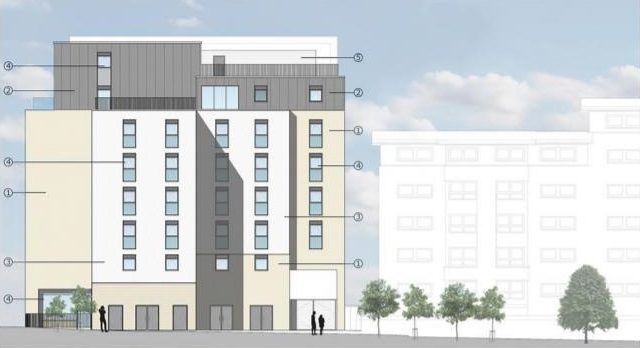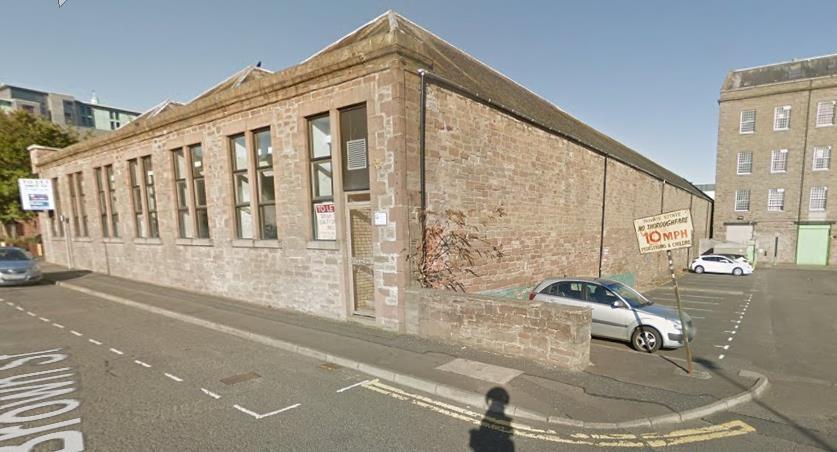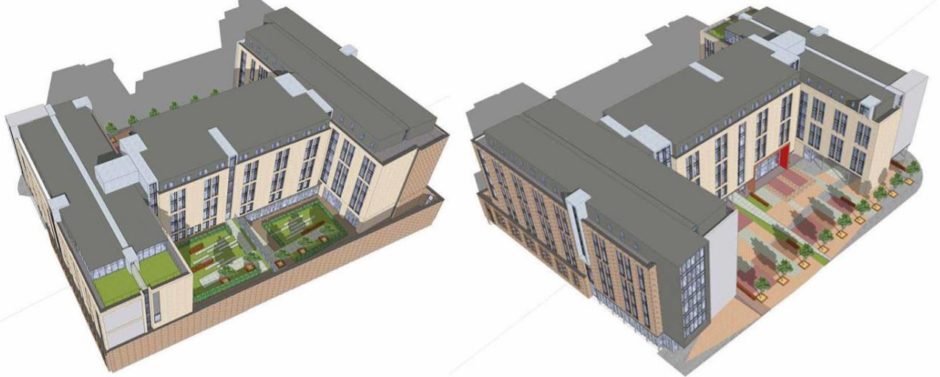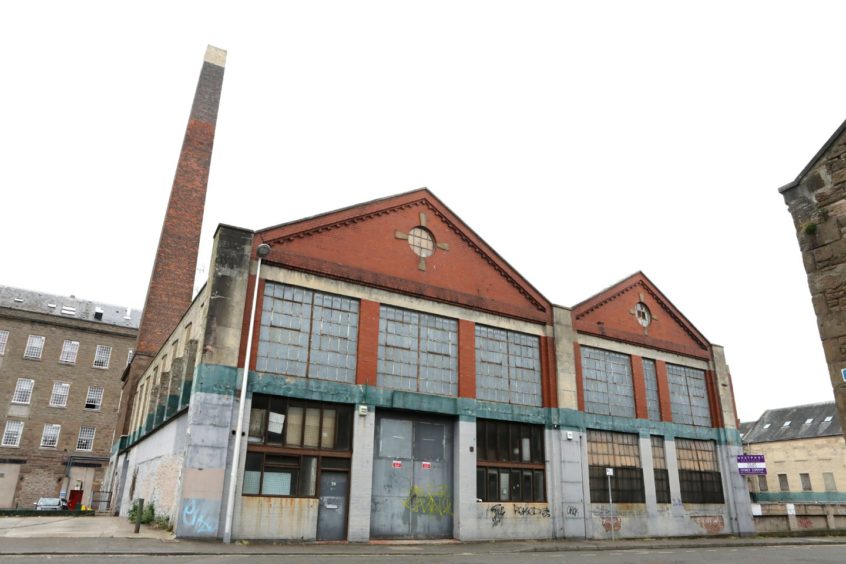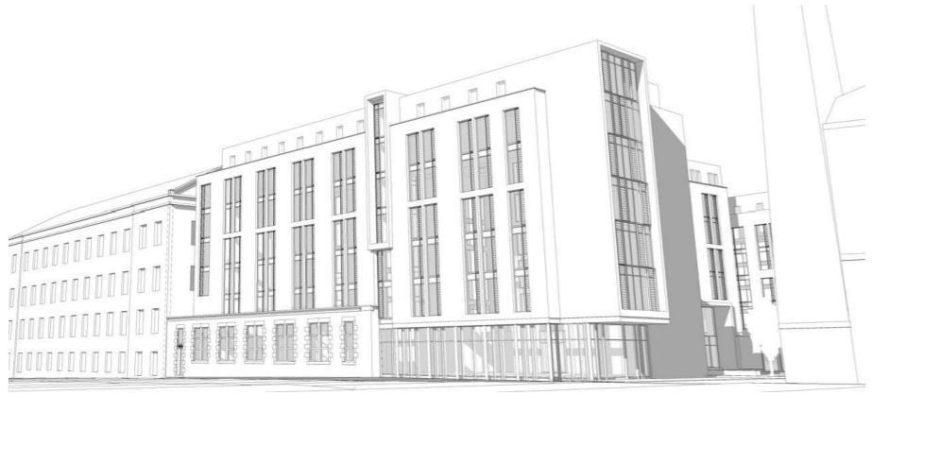Two new student flat developments have been earmarked for Dundee city centre.
If given the go-ahead, the buildings will house up to 540 students.
The Shell garage on West Marketgait will be demolished to make way for one of the sites.
The plans will see 173 self-contained studio flats built by Crosslane Student
Developments UK Limited, with a further six separate bedrooms elsewhere, meaning the buildings will be able to house 179 people.
The studio flats comprise of a living and bedroom area, kitchen facilities and study area, as well as an en-suite bathroom.
Social spaces, a gym and cinema
In the design statement, architects Motagu Evans said: “Following demolition of the existing petrol station the proposed eight-storey building would be constructed within the site.
“The design of the building would be based on a ‘U’ shaped plan form, with the main body of the building within the west of the site.
“The proposals would include communal facilities on the ground floor including social spaces, a gym, cinema room and studying spaces along with an external amenity area to the rear of the building.”
A reception desk and office spaces for staff and plant rooms, service areas and cycle parking are also all in the designs.
Within the sixth and seventh floors, large balcony areas are proposed towards the south of the building which all residents will be able to access.
An outside seating area is also planned.
The design statement said the demand for purpose-built student flats has increased, with more than 16,000 people now in full-time higher education in the city.
Help families find larger homes
The firm said if approved, the new rooms would free up multiple-occupancy private rental flats, which could be used by families struggling to find larger homes.
The proposals would see the removal of the existing vehicle access onto West Marketgait, and form a new entrance onto Johnston Street, which would be used by service vehicles attending the site.
No resident or visitor car parking is planned.
Crosslane previously developed accommodation at a former warehouse in Keiller Court, creating 128 student bedrooms in cluster flats in the city’s Horsewater Wynd.
The Old Mill, which houses 415 student bedrooms, including 25 studios and 388 bedrooms in cluster flats, was also completed by the firm, in Brown Street in Dundee.
Common rooms, game zomes and gyms
The design statement adds: “Crosslane develops premium, state-of-the-art student living where residents have access to a variety of free-to-use on-site communal amenities such as common rooms, game zones, gyms, cinemas and study areas.
“Study areas include an on-site dining facility with fully fitted kitchens, seating and facilities for 20 guests.
“These facilities, coupled with all-inclusive utility bills and a full-service approach means that students spend more time studying and living the student experience.”
Planners are expected to give the site the green light on Monday when the committee meets.
Former mill building
Meanwhile, another development which will house 361 students has been proposed at a nearby site.
Gylemuir (Brown) Limited and Total Business Furniture Limited plans to knock down the former mill building in Brown Street to make way for the new development.
The development would provide 361 beds within 121 single studio flats, 34 twin studios, 60 four-bed flats, 50 five-bed flats and 96 six-bed flats.
The shared flats include individual bedrooms and a shared living/kitchen area. The studio units contain a living/bedroom area with kitchen facilities and study area and an en-suite bathroom.
The proposal would include the demolition of the existing building, with the existing stone facades onto West Marketgait and Brown Street retained.
Five commercial units
The building itself will be seven storeys, with planners designing it in an ‘H’ shape.
The proposals include five commercial units on the ground floor, and reception and main access to the student accommodation.
The first to fourth floors contain a mix of student accommodation within four, five and six-bedroom flats, as well as individual and double studio accommodation.
On the fifth floor there will be more flats and studios, alongside a communal lounge area.
On the sixth floor there will be individual studios of varying sizes.
Neighbouring properties including the A-listed Taymills building to the south has planning granted for a change of use from offices to a community centre and social enterprise café.
At the Locarno Works site to the north, a proposal of application notice has been submitted for mixed-use premises of student accommodation, retail, food and drink, office space and a health centre.
The design statement states that parking spaces would be accessed via an existing vehicle access onto Brown Street.
This will comprise of 18 parking spaces as well as a cycle storage area.
Storage for almost 300 bicycles
It adds: “The proposed development of commercial units and student accommodation would be a positive addition to the mix of development within Blackness, which includes a range of multi-storey buildings containing commercial and office developments
“The applicant has reviewed the proposed cycle provision during consideration of the application and submitted amended plans illustrating up to 292 cycles can be provided.
“This comprises a mix of covered cycle storage spaces within the north of the site, through alteration of a proposed commercial unit to provide space for 132 cycles, and with further cycle racks proposed in open areas within the south of the site.”
Art projects
Both construction firms are also obliged to allocate at least 1% of construction costs for the inclusion of art projects which are publicly accessible and visible within the development.
The applications have been recommended for approval by officers, and will be discussed this Monday when Dundee City Council’s planning committee meets.
