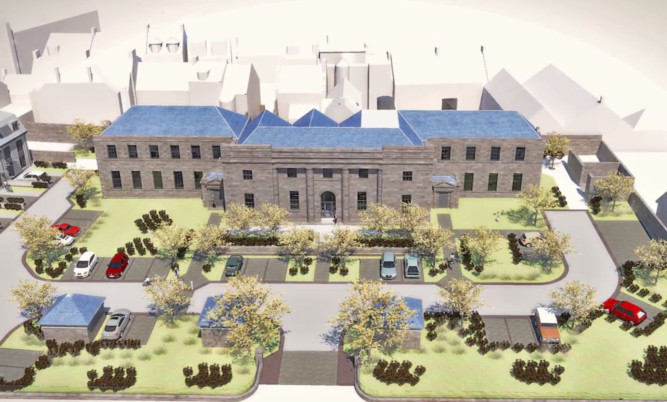Work is progressing in Forfar on the near-£5 million transformation of a town landmark.
The old Chapelpark school has been lying empty since it was replaced as part of the Forfar primary schools project.
Despite attempts to sell the 200-year-old building and suggestions that it could become a cultural hub for the burgh, a definite future use for the site had not come forward until the local authority revealed its plans for conversion and new-build development of 29 affordable homes.
The proposal includes conversion of the main building into 12 one-bed and four two-bed flats, with a central access created for the first time in the facade of the B-listed school.
It was built in 1815 to a design by Montrose architect David Logan, who also drew up the plans for the original Montrose Academy.
Conversion of the annexe building which sits on the corner of the site adjacent to Couttie’s Wynd will see the creation of six one-bed, two two-bed and one three-bed wheelchair-accessible flat.
The project will be completed with four four/five-bed terraced townhouses in a scheme with 35 car parking spaces and landscaping in the playground of the former school.
The total projected cost is in the order of £4.8m, with a scheduled completion in March 2017.
More than £3.3m will come from the council’s housing revenue account, alongside £1.3m in Scottish Government grants towards affordable housing.
Originally the town’s academy, it became a primary school and was renamed Chapelpark following the opening of the new Forfar Academy buildings in 1965.
