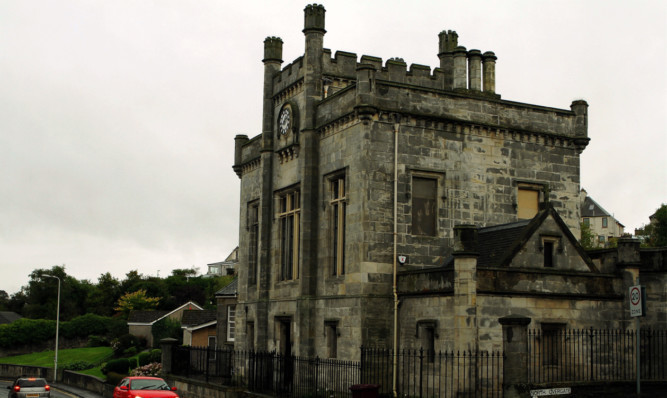A “monolithic” block of flats would harm the setting of a two-centuries-old building recently rescued from dereliction, it is feared.
Some 27 council flats could be constructed just a stone’s throw from Kinghorn Town Hall if a plan being fought by villagers is given the go-ahead.
Fife Historic Buildings Trust restored the former civic building which once housed the burgh’s prison cells and has joined a backlash against the proposal to redevelop the site of the demolished Caberfeidh care home.
The charity which aims to save and restore the region’s historic buildings invested £800,000 in breathing new life into the abandoned and boarded up B-listed hall, which now serves as its administrative base and tourist accommodation.
In an objection penned to Fife Council which has commissioned Campion Homes to build the 27 flats on its behalf it warned the local authority that the design of the affordable homes was wrong for the location.
While welcoming the principle of redeveloping the land across the main road, in Bruce Street, the trust’s executive board of trustees said the modern three-storey building on the drawing board would be “too large and monolithic”.
It also claimed it employed “self-consciously contemporary design elements” and would detract from the setting of listed buildings including the town hall.
“We accept that the previous building on the site was undistinguished and has been referred to as unsightly, but it at least responded to its setting in terms of scale and restrained detailing, something which the current proposal fails to do,” it stated.
“The development site is adjacent to the conservation area and close to several listed buildings, including our own.
“We consider the proposed design would detract from the character of the conservation area, the setting of the listed buildings, and in particular the wider setting of, and views to and from, the former town hall.”
The former town hall lay unused for many years before the trust undertook extensive conservation work supported by lottery funding.
Applicant Campion Homes has amended its designs in response to criticism but the trust has maintained its objection.
Around 90 objections have been submitted to the planning application and a petition bearing around 135 signatures branded the scheme “overbearing”.
The Royal Burgh of Kinghorn Community Council has also voiced dissent, concerned the proposed building would be too big and that the design took no account of proximity to listed buildings and the conservation area.
It is also worried about the perceived lack of car parking provision, impact on road safety and inadequate amenity space.
However, Dunfermline-based Campion Homes insists the contemporary building would regenerate an important brownfield site, complementing the immediate surroundings. It also said the design brief needed a high-density development to meet housing needs identified by the council.
A statement presented to the local authority by Oliver & Robb Architects said the north gable had been designed to create a feature on the prominent corner of Bruce Street and Ladyburn Place and the building would act as a gateway to the village.
It concluded: “It will be a contemporary response to the planning requirements of the site, while also satisfying the client’s brief and the local housing needs.”
