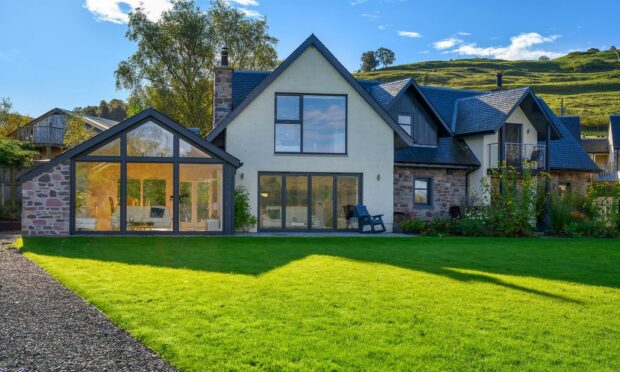Dewar was already a fantastic new build with exceptional views when its owners set about making it even better.
One of four houses in a luxury development lying on a hillside above Aberfeldy, Dewar was completed in 2017. The cluster of homes was the work of local developer Drew Aitken, who bought the site in 2014.
Mike and Sheila Rich moved into Dewar in 2018. Almost immediately they began a dramatic extension to take even greater advantage of the fantastic mountain vista.
Dewar is perfectly placed to enjoy both rural living and easy access to one of Highland Perthshire’s most special towns.
Access to Aberfeldy
To get there I drive past the Birks of Aberfeldy then take a private farm track which drops down to the small collection of luxury homes. Walking into Aberfeldy takes just 20 minutes, either down the country road I arrived from or by a track through the fields.

I park up and am greeted warmly by Mike and Sheila. They usher me through the attractive entrance hall into the open plan living room and kitchen.
A set of folding glazed doors fills the gable wall of the room and I spend a few moments gazing out of them. The jagged shark’s tooth of Schiehallion rears above an array of lesser peaks, with Farragon forming another prominent summit further along the ridgeline.

Hillside drops into woodland and a sprinkle of rooftops marks the location of Aberfeldy. The River Tay is visible as a band of glimmering silver.
“Even after three years we haven’t even begun to get tired of the view,” Sheila explains. “At night the lights of Aberfeldy glitter away and you can see the silhouette of the mountains. We had a dusting of snow on a few of the peaks last week.”
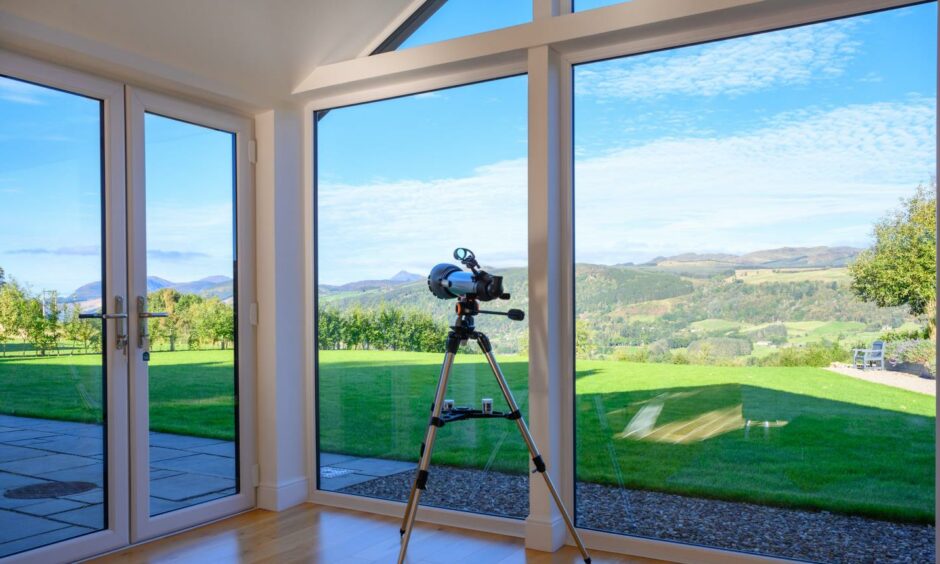
The view is so special the couple decided they needed another room to enjoy it from. They knocked through an external wall and added an additional sitting room with an even larger expanse of glass.
Retired aircraft engineer Mike, 76, designed and built the extension himself.
Self building
It was not the couple’s first large scale project. They previously built their own house in the countryside near Dunkeld. Mike and Sheila bought a plot with planning permission for a home designed by Comrie based architects the Denholm Partnership.
“It had always been a dream of ours to build our own home and we did almost all the work ourselves, even building our own timber frame,” Sheila continues.
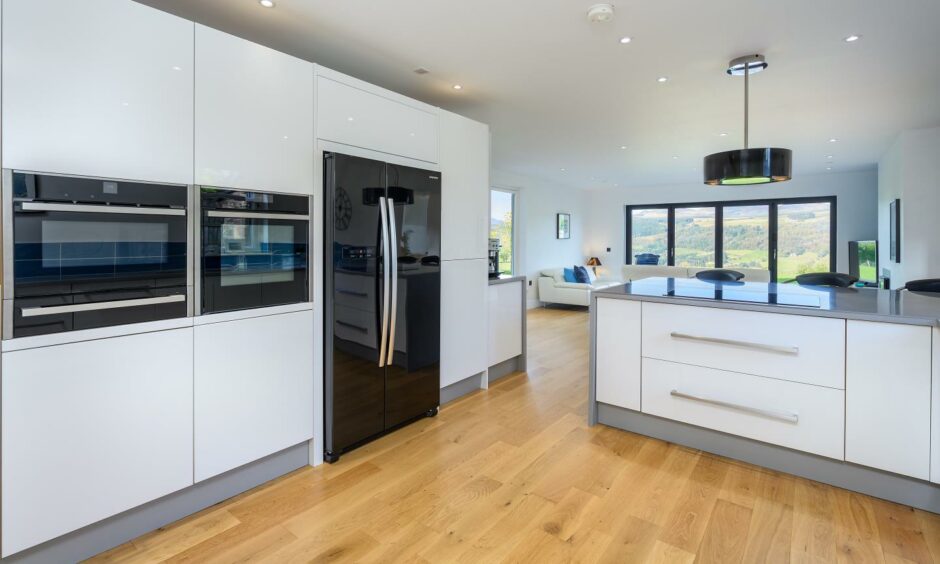
After moving to Dewar they put that experience to good use. “When we moved in there was a dining area squeezed between the sitting room and the kitchen,” Sheila explains. “It all felt a bit cramped. We wanted to redo the kitchen at the same time. The hob faced against the back wall. Behind you was all this light and a fabulous view and here I was chopping vegetables with my back to it all and the lights on. The kitchen was clearly designed by a man!”
Improving the layout
The revamped kitchen features a large peninsula facing the views, with a hob and plenty of space for food preparation. Now the couple can enjoy the panorama while they’re making dinner.
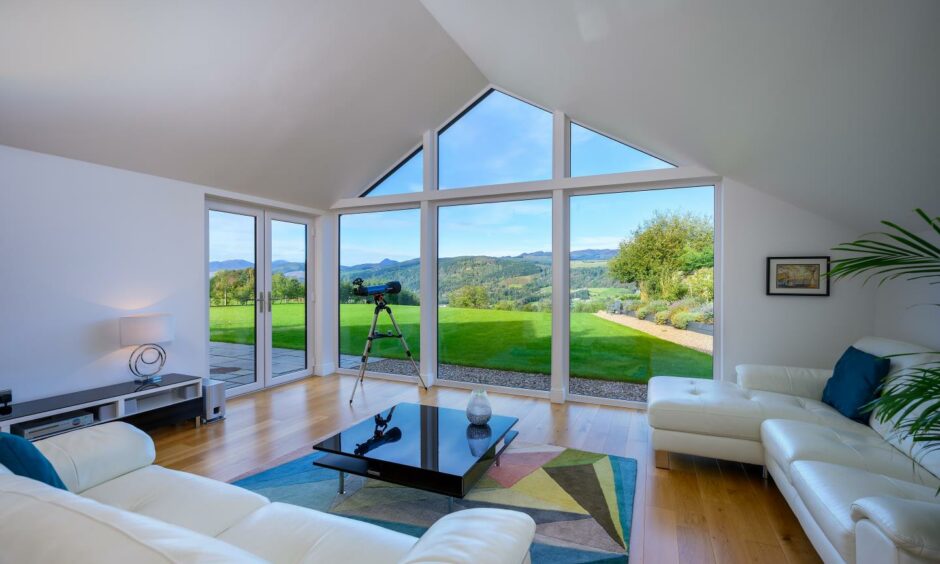
An opening takes me into the stunning extension. To the front is a double height vaulted ceiling with windows stretching all the way up to the roofline.
The extra height gives a tremendous feeling of space – and improves the view for Mike, who is 6’4”.
Two leather sofas face outwards and there is no television in this room. “I love to sit here and read a book or just look out of the window,” Sheila says.
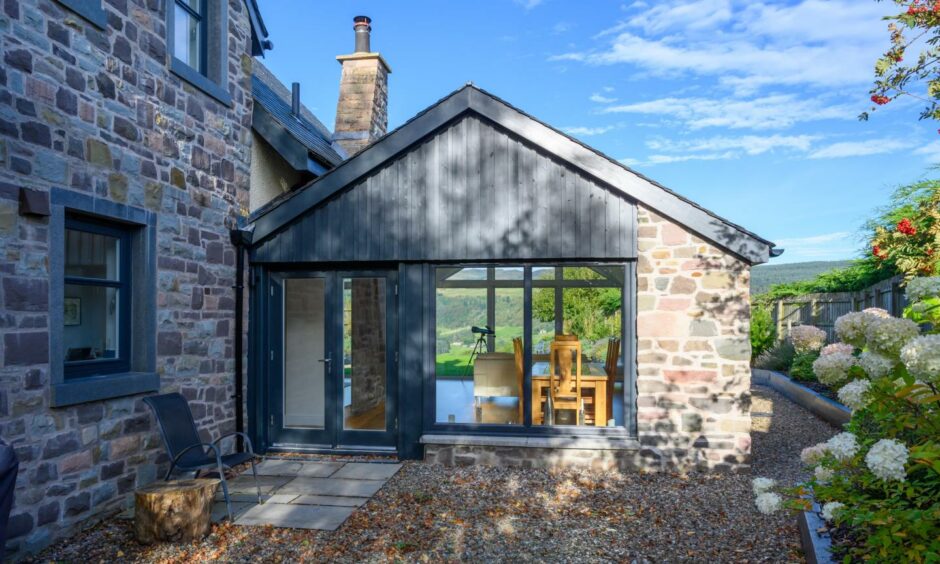
Picture windows illuminate the rear section of the extension, which has a large dining area. A pair of Veluxes throw soft light onto the dining table.
Through the hallway is a family room which is used as Mike’s ‘man cave’. “I get sent here when I want to watch Formula One,” he smiles.
Roaring hot
The main living room has a wood burning stove and there is an open fire in the family room. “It’s nice having the fire on in the winter, though the house is so well insulated it can easily get too hot,” Mike adds.
Next to the family room is a shower room. “You could easily use it as a downstairs bedroom and you’ve got the shower room next door,” Sheila says. “When we bought the house we had one eye on that in case we get too old to manage the stairs.”

Upstairs there are three double bedrooms and a study. The master bedroom has a huge picture window and the extra elevation means the vista outside is even more dramatic than it was from downstairs.
Sheila explains: “We never shut the blinds in here. No one looks in on us and it’s wonderful waking up and looking out over the mountains.”
The master bedroom has a spacious en suite with bath and separate shower. Whoever sleeps in the second bedroom isn’t short changed either. It has its own en suite and glazed doors that open onto a balcony – the perfect spot for a morning coffee or a pre-bedtime dram.
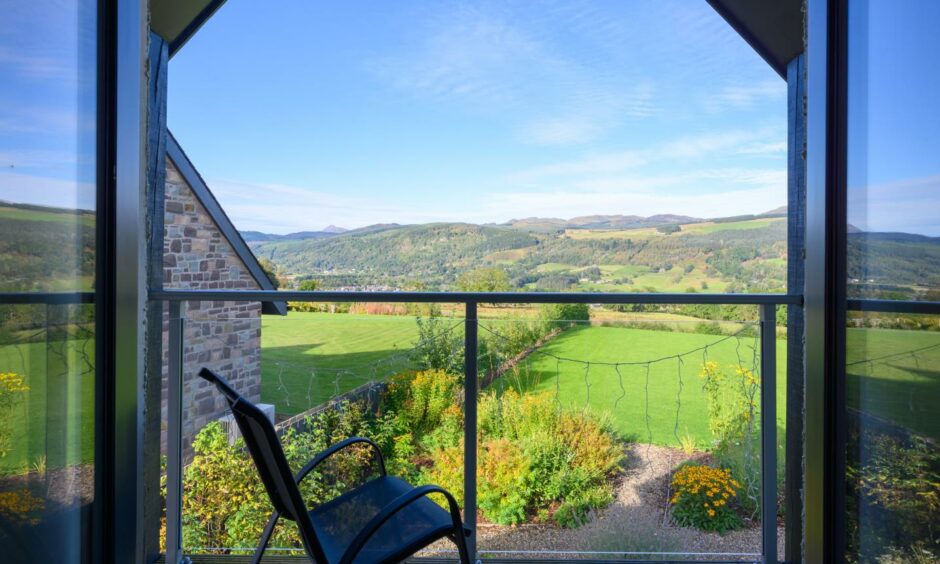
A cupboard door in this bedroom opens into a secret room above the garage. Mike recently floored, insulated and plasterboarded it. The room is lit by a south-facing Velux window.
“We don’t have any plans for this room but it could be a playroom or even an artist’s studio,” he says.
The third bedroom sits at the rear of the house and has an east facing windows with views along the valley.
The study looks out over the Perthshire mountains and is easily big enough to make an extra bedroom if necessary. A family bathroom completes the upstairs accommodation.
Green and pleasant
Dewar is extremely well insulated and has an air source heat pump, making it an environmentally friendly home to run.

Outside, the gently sloping garden grounds have been beautifully landscaped and are the perfect summer suntrap. There is a paved patio and what must be some of the finest views from any hot tub in Perthshire.
With grown up children and grandchildren down south the couple are moving back to Somerset to be closer to their family.
“Sometimes I wonder if we’re doing the right thing selling such a beautiful house,” Sheila admits. “I will certainly miss waking up to these views.”
Dewar, by Aberfeldy is on sale with Savills for offers over £625,000.
