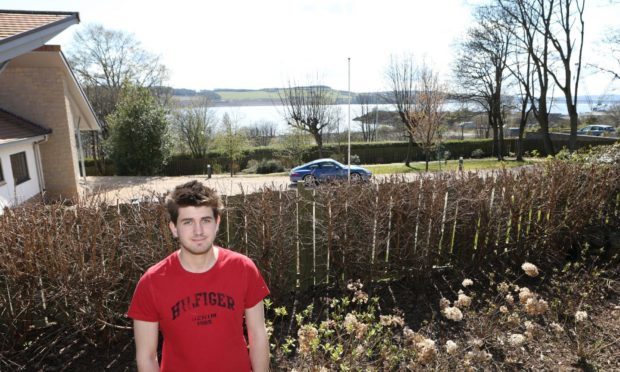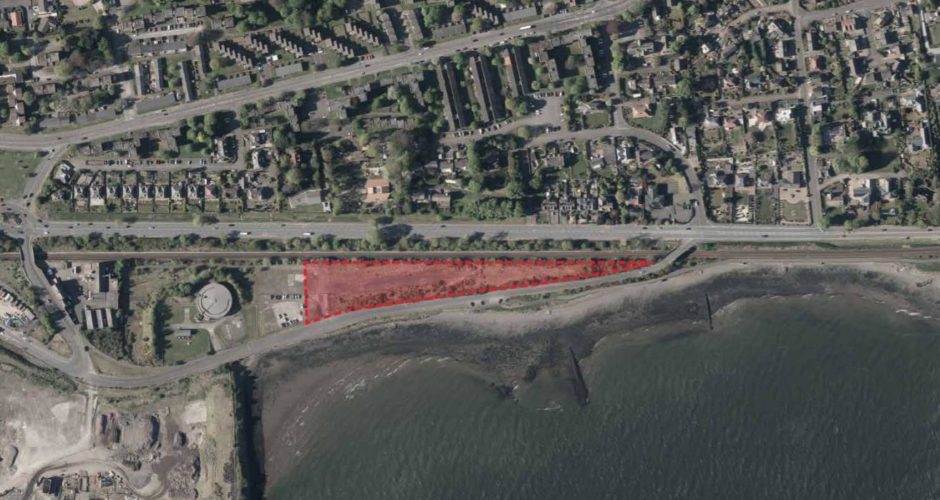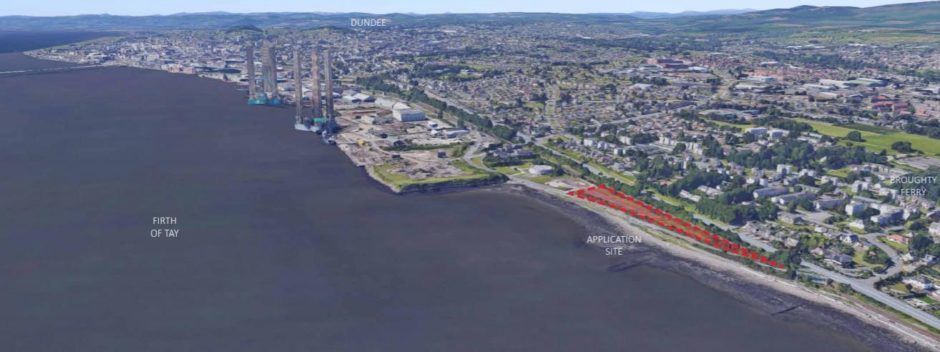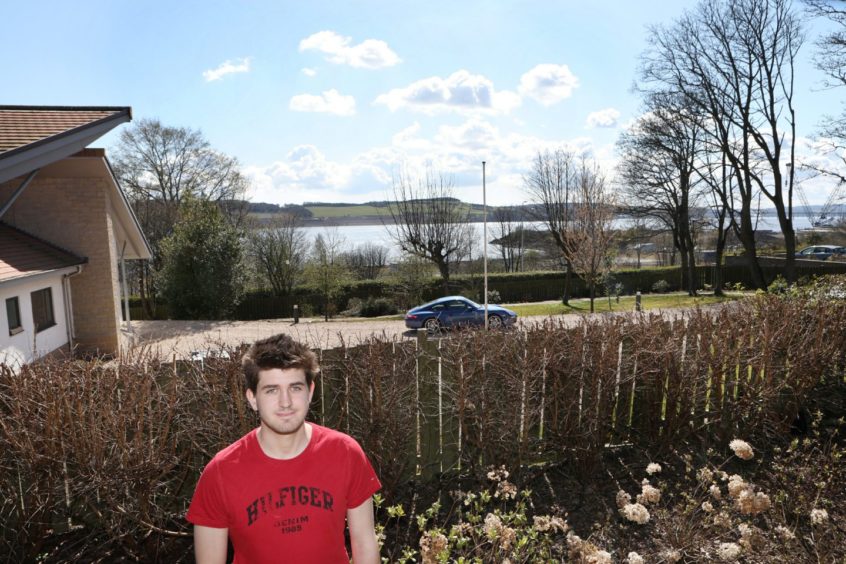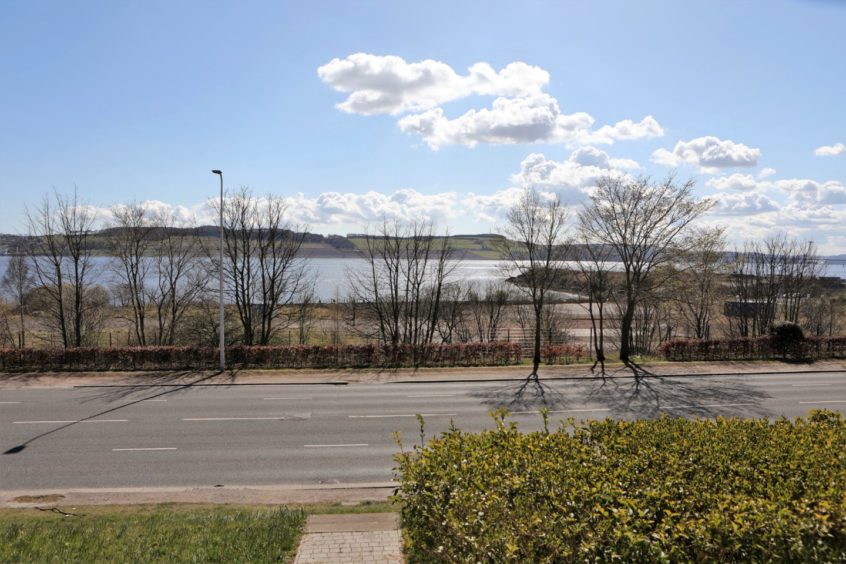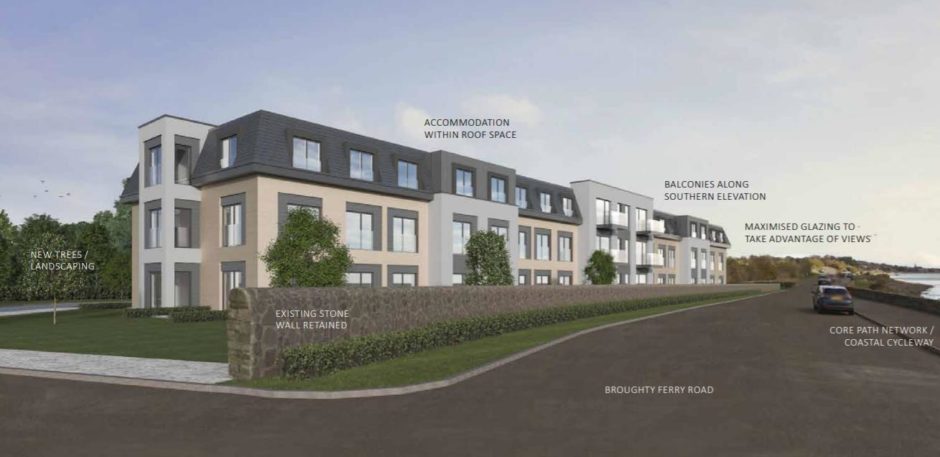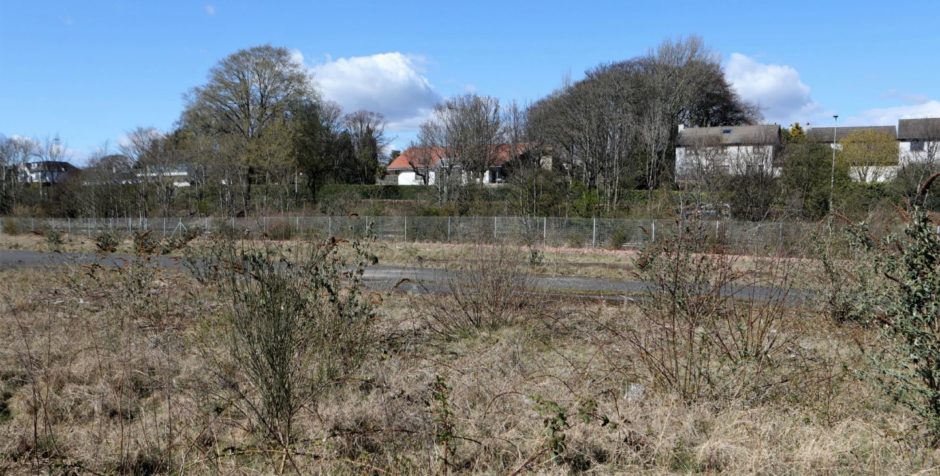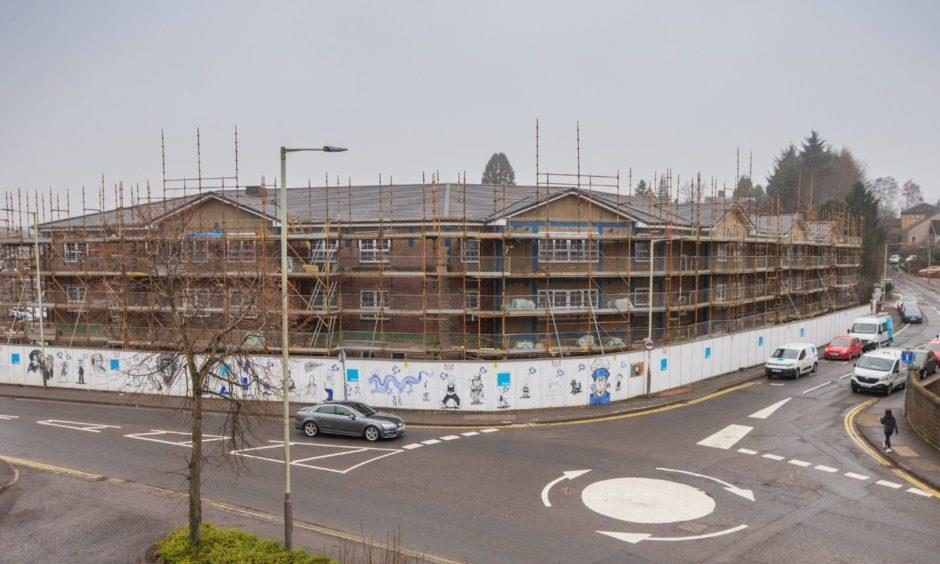Locals have reacted negatively to plans to build a £10.5 million care home near Broughty Ferry, with one saying she “felt sick” when she saw the proposals.
As reported earlier this month, plans have been submitted for the new three-storey building in Stannergate.
The application by care operator Simply UK, prepared by Yeoman McAllister Architects, will develop brownfield land adjacent to Broughty Ferry Road, overlooking the Tay.
The care firm claims there is “an identified shortfall of this particular type of accommodation in the Broughty Ferry catchment area”.
The design statement says the site “takes advantage of the stunning views to the south over the Firth of Tay.”
But residents in nearby properties were overwhelmingly against the proposals, citing the location and size of the building, and saying their views of the Tay will be spoiled and house values will go down.
Block the view
Cailean Graham, a student whose parents’ house overlooks the site, said he was surprised at the location planners had chosen.
The 21-year-old accounting student said: “My parents tried to get planning permission for a small cottage in our garden and were rejected so I’m surprised at this.
“I know a big part of this area is a tree preservation area.
“I would be worried it blocks out part of our view here.
“It’ll definitely affect the view from our house and garden. My parents moved here 10 years ago and love the house.
“It will definitely take down the value of the house because part of the appeal is the location and the view.
“I know we need care homes but I don’t think that is a great location for one.”
‘Heartbroken’
Another homeowner, in a house further along the street, said she and her husband were “heartbroken” by the plans and would be objecting to them.
The retiree, who declined to be named, said: “I’m heartbroken. We thought nothing could be built there because there are sewers in the area and it would be dangerous to try and build near them.
“I couldn’t sleep last night for thinking about it. The view is so special here.
“Last night I looked out and the stars were dancing on the Tay, it was so beautiful.
“They only plan to build 26 parking spaces so we’re worried about that too. Where will other cars go when the car park there is filled?
“It’s a massive development and looking at the plans, the height of it will ruin the view.
“We are planning to object. One thing that annoys us is, we pay huge rates for this house, but they won’t pay anything, because care homes are exempt.
“That’s despite the fact the owners will be earning huge amounts of money.”
The couple, who said they moved into their current home eight years ago, also said the ground could be put to better use.
‘I felt sick’
The woman added: “I felt sick when I saw it in the paper, I really did.
“I would like to see the council take on the land near the water and do something with it. It’s such a lovely spot, they could develop the grass, put in tables for people to sit.
“I just think it’s the wrong location. All of our neighbours say the same; that house values will drop if it’s built.”
The new home will see a £10.5m capital investment by the company and will sustain 65 local construction jobs if approved, according to the application statement.
The home itself will create approximately 69 new jobs through direct employment, and a further 11 through ‘offsite effects’.
It’s estimated the home will boost the Dundee economy by £750,000 a year once operational.
Simply UK said is it targeting having more than 1,000 beds across the UK by the end of 2022, with 350 beds coming to the market in 2021 and a further 500 beds during 2022, through its care home and retirement living division, Morar Living.
The firm currently operates homes in Inverness, Musselburgh and Bridge of Weir, with others in construction in Perth, Stirling, Helensburgh and North Berwick.
The new 80-bedroom development in Glover Street in Perth, on the site of the former Atrium office building, will be the most spacious facility in Scotland when it opens later this year.
Decision due next month
The operator said it was “proud that a high proportion of its homes are rated as ‘excellent’ or ‘good’ by the Care Quality Commission”.
Council planners will now consider the proposals, with a decision to be made by officers by May 25.
A spokeswoman for Simply UK said: “The scale, height and massing of the home has been carefully considered by our architects so as to minimise the effect on the outlook of neighbouring properties.
‘Minimal impact’
“The site at Stannergate sits considerably lower than housing to the north and we believe the impact will be minimal. Notwithstanding there exists a substantial landscape belt adjacent to Dundee Road within the site that will be reinforced as part of our proposals to further screen the new proposals.
“Every effort has been made to reduce the scale and impact of our new home, to fit within the existing context and grain of the surrounding area. The form takes on a conventional two-storey building with developed roof space to again minimise the overall impact.
“Simply has rigorous procedures to satisfy prior to acquiring a site. We believe this to be an ideal location for our product which is bourne out by both our considerable experience and the detailed statistical analysis modelling we utilise.
‘Significant new employment’
“The site is currently brownfield land which stands undeveloped and attracts vandalism and littering. Our state of the art development will, we believe, significantly enhance both the site itself and the surrounding area as well as bringing significant new employment opportunities for local residents.
“Details such as car parking numbers are a statutory matter and we have complied with all the necessary standards in this regard. Care homes do not generate large traffic movements and accordingly have no need for large parking facilities.
“This location by the edge of the Tay affording residents a constantly changing view of the water and weather over the outer Tay estuary is unique and one we are keen to add as a flagship home within the group.”
