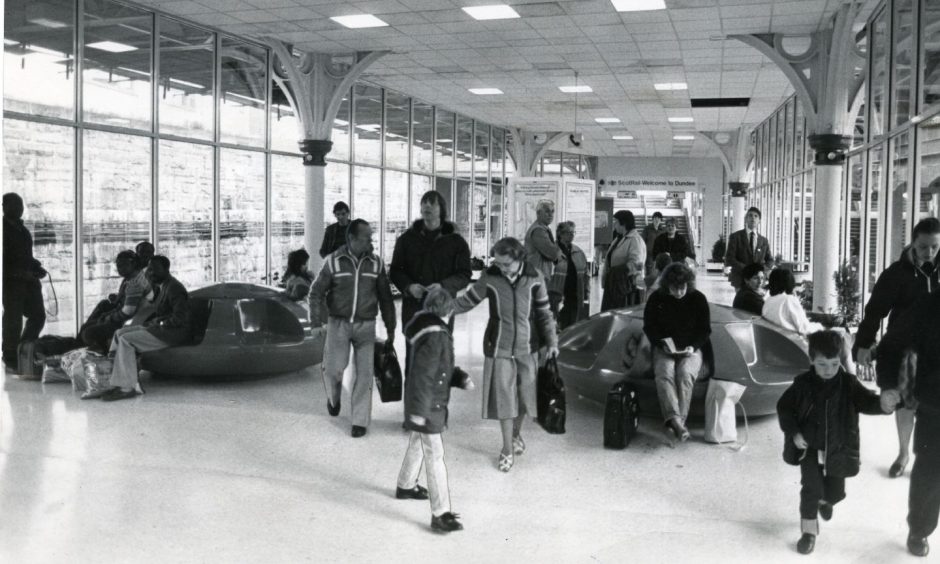
Dundee has seen numerous railway stations become lost to time.
Forgotten names like Downfield, Lochee West, Magdalen Green and Stannergate served the various branch lines that radiated from Dundee.
Dundee East, Dundee West and Tay Bridge were the three main stations.
But unfortunately, not all of them have survived the test of time.
Falling passenger use led to Dundee East being closed in January 1959, the disused tracks becoming overgrown with weeds and plants.
Dundee East was demolished without ceremony in 1964.
Dundee West was smashed down on to the ripped-up track and platforms in 1966.
The Tay Bridge Station was renamed Dundee and is the only one left.
It originally opened in June 1878 with the new bridge.
The Courier said: “The station buildings, between the two sets of lines, are built of brick, faced with stones, and are two storeys in height.
“On the ground floor are an office for the station master and a telegraph office.
“To the west of these is a large left luggage room.
“Then there is a first class refreshment room and on the end of it another refreshment room for second and third class passengers.
“A first class gentleman’s waiting room is then provided and to the west of it are waiting rooms for first class and second and third class lady passengers.”
On the upper floor were ticket offices and a spacious dining room.
Station could have been a marshalling yard
Dr Kenneth Baxter, from Dundee University’s archive services, said the station’s opening was totally eclipsed by the official opening of the bridge.
“The passenger station was built with two forms of traffic in mind,” he said.
“The two through platforms were primarily to cater for passengers travelling on what would be a direct line from Aberdeen to Edinburgh.
“The other main form of traffic would be local trains to Fife.
“This is why there are two bay platforms at the western end of the station.”
The Tay Bridge Disaster in December 1879 cut the line off from Dundee for eight years.
The opening of the new bridge in July 1887 put the station to full use again.
Tay Bridge Station and Dundee West were very close.
There were quite a few plans for a central station over the years.
“The 1896 plan, which would have been built under the north end of the Earl Grey and King William IV docks, was featured in the Dundee Year Book for 1896,” he said.
“The year book addressed the question of what could happen to the three stations it would replace.
“It suggested that Tay Bridge would be removed and become a marshalling yard.
“East would become a goods station and Dundee West could become a station hotel.
“Tay Bridge has always suffered from the fact that it was essentially built as a low-level station with just basic entrances at street level.
“This was the easiest way to build a through station, but it meant it was totally outshone by its neighbour and rival the West Station after its new frontage was built in 1889-90.”
The station was replaced with a new facility
The visionary town planner James Thomson proposed a central railway station when he presented his improvement plan for Dundee to the council in 1918.
Dr Baxter said Dundee would have looked very different if some of these had succeeded but the plans always failed.
Tay Bridge’s surface-level buildings were replaced with a new facility.
It cost £71,000 and was unveiled to the public in 1959.
The huge, glass-fronted façade was sleek and ultra-modern.
There were ticket, inquiry and reservation offices and the floor surface was rubber tiles.
There were left-luggage lockers where you could store items for a shilling for 24 hours.
You’d buy your ticket and turn left and walk to the top of the steps, where your ticket would be checked and then it was down on to the platforms.
Tay Bridge Station served the city and rail network for nearly three decades.
However, it eventually started to shows its age.
Remember when we thought those seats were the height of modern sophistication?
Overhead walkway arrived in 1980s
Major new improvements, costing in the region of £845,000, were announced for the forecourt and access to the railway station in January 1985.
The scheme involved a covered, overhead walkway above the inner ring road.
The £290,000 forecourt was opened in July 1987 with 47 parking spaces and landscaped central feature with mature trees, shrubs and grassland.
The new-look railway station opened in May 1989 after the final phase of work, including a complete new frontage and a lift from walkway to platform level, was finished
A sign proclaiming “Welcome to Dundee, City of Discovery” was unveiled by representatives of ScotRail and the Dundee Project partners.
ScotRail provincial manager Chris Leah said: “When I came to Dundee five years ago people were wondering what we could do with the station because it really was awful.”
It marked the beginning of the complete transformation of the waterfront area.
“This new station is a splendid gateway to the City of Discovery, making what is many people’s first sight of Dundee so welcoming and bright,” said Scottish Development Agency group director Alan Dale.
“It is in keeping with Dundee’s image as a city for the 21st Century.”
But the wheel keeps turning.
The building was a relic from a bygone age by the turn of the millennium.
The overhead walkway became a hangout for graffiti vandals.
It was pulled down as part of the plans to improve the city’s waterfront.
New Dundee railway station would rise from the rubble
Time was up for Dundee Railway Station in 2014.
The old station was demolished and the new one – plus a three-storey, 120-bedroom hotel – was built over the tracks in a £38 million refurbishment.
The last phase of the demolition centred on two bridges over the Dundee to Aberdeen railway line.
One was a concrete bridge that formerly held up the roundabout above, dating from the 1960s.
The other was part of the cast-iron structure supporting the station, which was built in the 1800s.
The station’s completion date was pushed back three times due to a series of issues.
The new station was worth the wait and opened in July 2018.
Mike Galloway, executive director of city development, was one of the main figures behind the Dundee waterfront project.
He said: “It is almost 20 years since we dared to believe that we should and could build a new railway station for our city.
“First impressions of a place really count and we wanted visitors arriving by train to have a much more positive impression of Dundee.
“It has been a long and sometimes arduous journey for the team involved in this project and we often wondered whether we would succeed.
“But we were stubborn and refused to fail.”
It had taken a winding route but the latest (and finest) incarnation of Dundee railway station had pulled in to the City of Discovery.
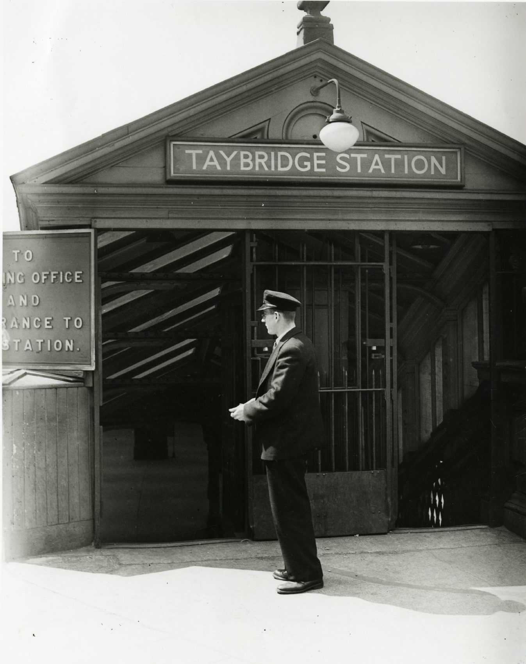
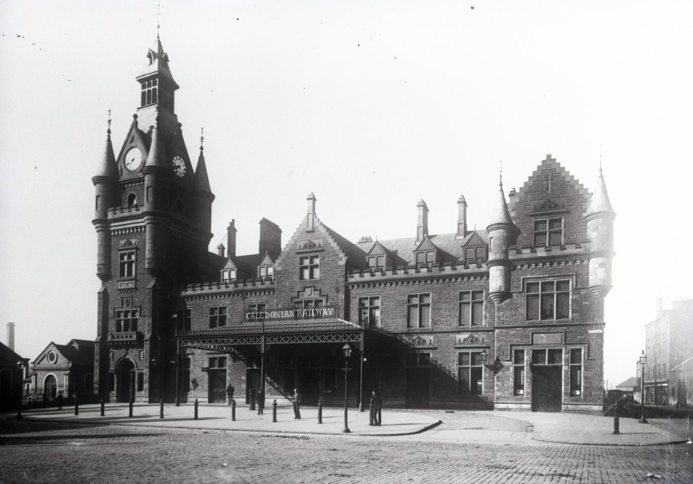
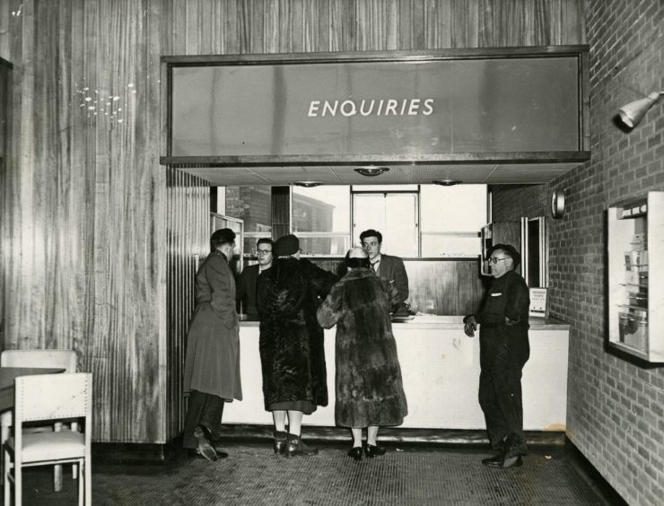
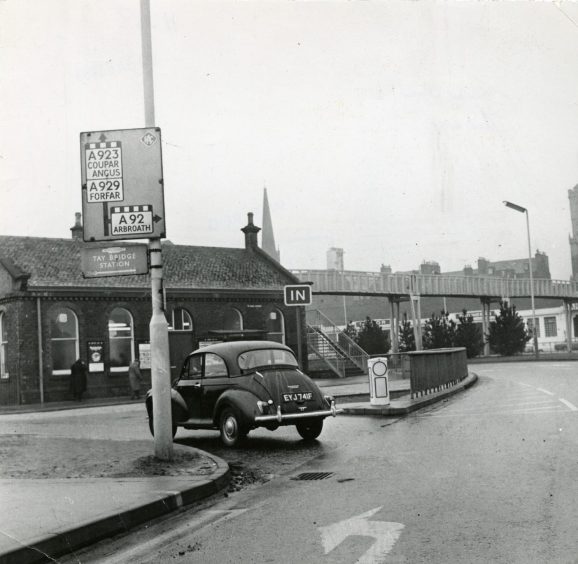
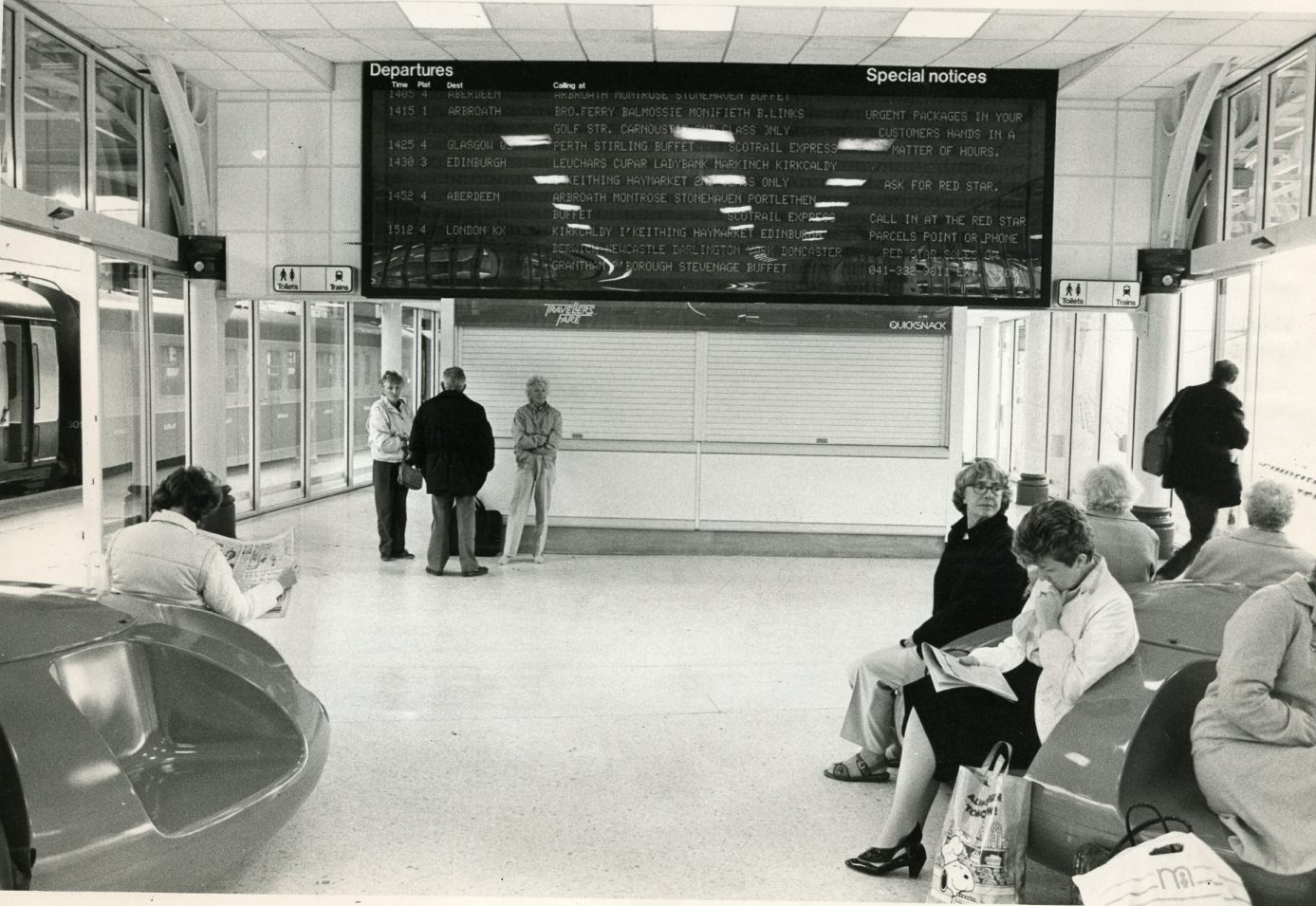
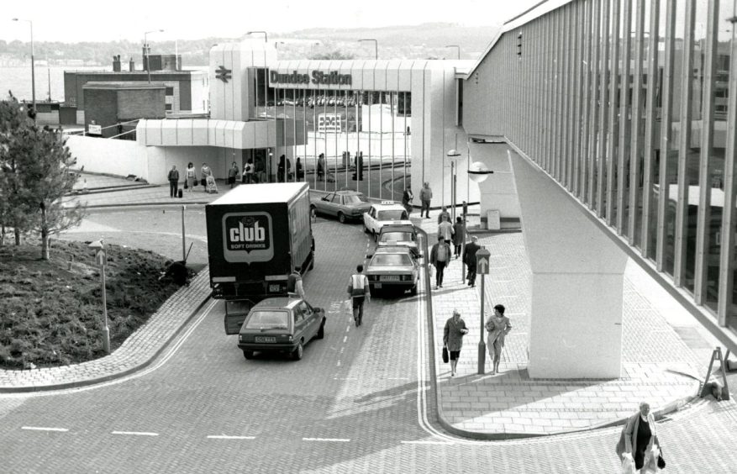
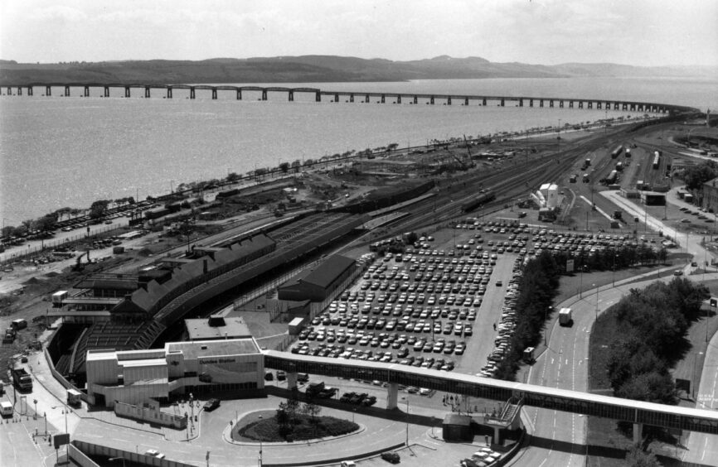
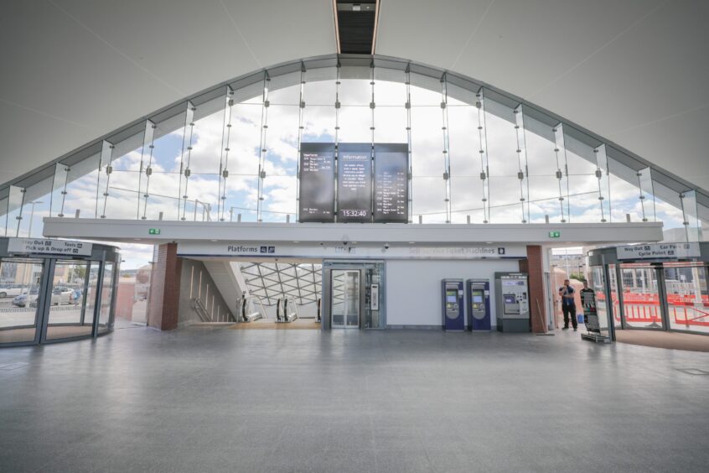



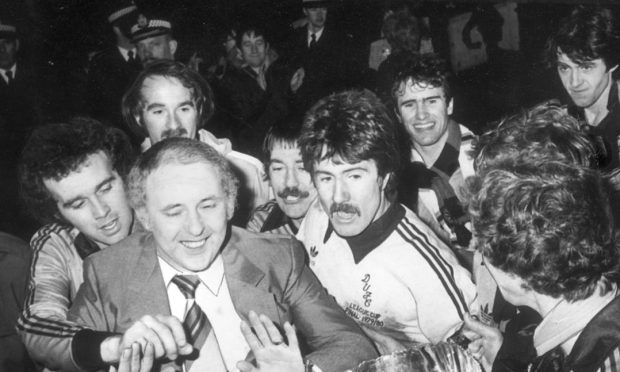


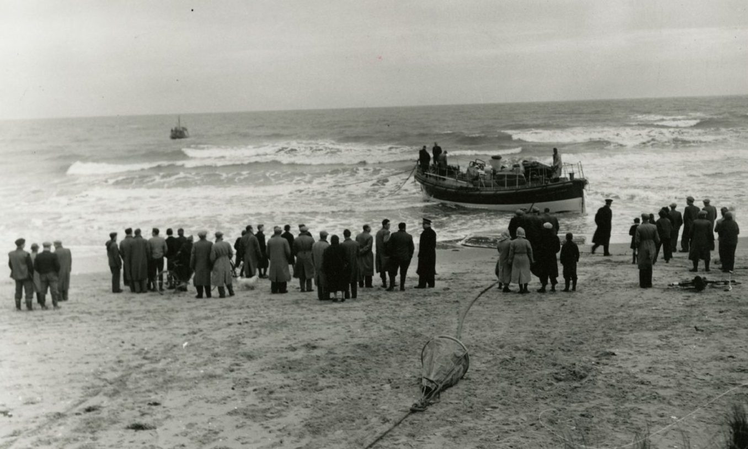
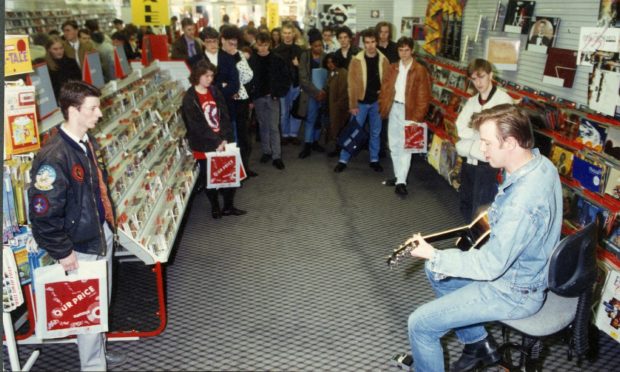
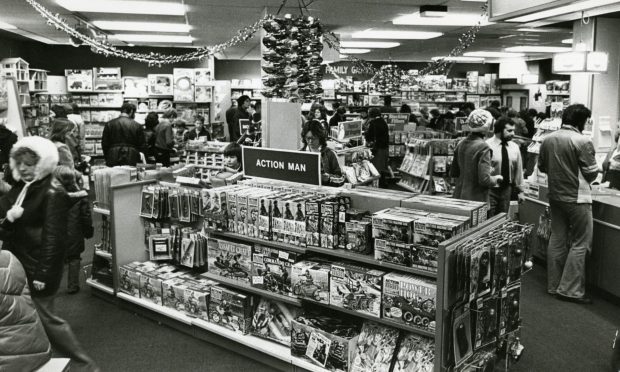
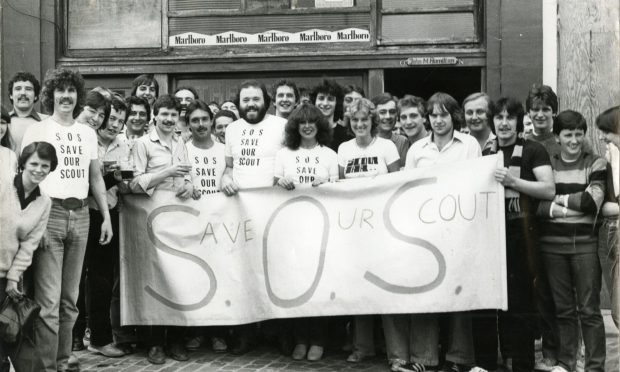
Conversation