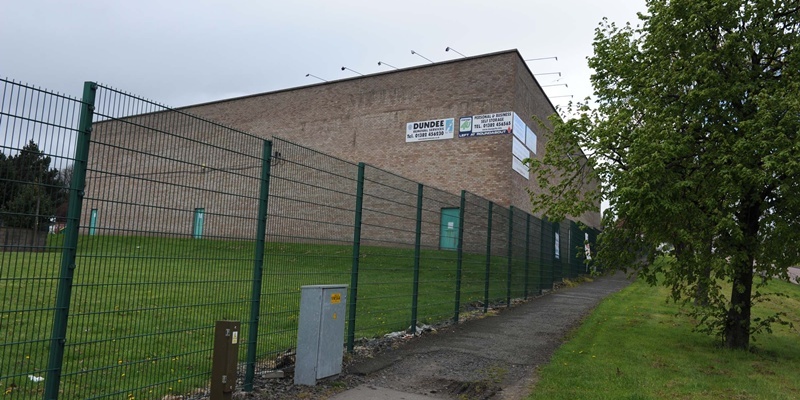Residents in Mid Craigie are concerned that a plan to build a major new housing scheme behind them could cause ”havoc” on the roads.
An application to change the use of the former Stewart & Son bottling plant site off Mid Craigie Road to residential has been submitted to Dundee City Council.
If approved it could pave the way for up to 57 houses, providing much needed housing in the city.
However, residents in adjacent Montgomerie Crescent have spoken of their concerns after an artist’s impression of how the finished site could look was shown to them at a public consultation meeting.
They are particularly wary of two paths running south from the new development into their own neighbourhood.
Retired Avril Milne (55) said: ”I just think it’s going to cause havoc with the traffic and what kind of people you are going to have in the area? Is it going to be private or a mix?
”It will be nice to have housing here but keep it to their own little scheme like we have our own scheme.”
Avril’s husband Bob (59) said the majority of the neighbours he had spoken to would not oppose the housing but did not want it connected to Montgomerie Crescent and Montgomerie Avenue.
”I’m for the housing but I’m against them wanting to put two paths at the end of the road,” he said. ”Keep it contained. Everybody seems to be against more traffic.”
As the planning proposal is only an application for a change of land use at this stage the firm Emac Planning, which is dealing with the application on behalf of James Keiller Estates Ltd, is unable to say exactly what type of housing would be laid out, but has made provision for a pond, a play area and a gazebo.
Mr Milne said: ”At the meeting they started at one-storey homes, then two, then three. They couldn’t tell us what it would be. This is only a toe in the water.”
The Milnes are already in frequent contact with traffic inspector Gordon Taylor about people flouting the one-way system around their street and worry that more housing would exacerbate the problem.
They are not alone in their fears. One neighbour said: ”I think in theory it’s good to be making housing for people but I think everything’s going to channel down here and it’s going to be like a funnel for cars and people.
”It will be a shortcut to go down the path to the shops or over to McDonald’s and Asda. I think we will have people cutting off the corner. We already have people from Broughty Ferry come here, park their cars and get the bus into town. For me it’s going to very much increase pedestrians and cars.”
Another resident expressed concern that a residents’ road laid out in the provisional plans for the new development would pass right by her back garden. She also pointed out that Montgomerie Avenue had been wrongly named Montgomerie Crescent in the plan.
Pat Lonie (64), from a few doors up, said she was surprised to hear that housing was even being considered.
”This is all meant to be a business area,” she said. ”It would depend what they put on it and I would be concerned about the height it would be as you want a wee bit of discretion.”
Emelda Maclean, from Emac, said she had been pleased with the turnout at the recent consultation.
”Approximately 45 people came along to look at the information on display and we look forward to receiving further comments on the proposal over the next couple of weeks,” she said.
She added that the plan provided to The Courier is indicative only of the nature of the development which could be accommodated on the site but stressed it was all subject to planning permission from the council.
