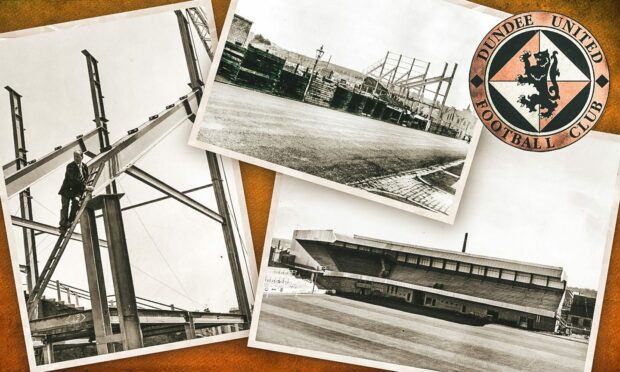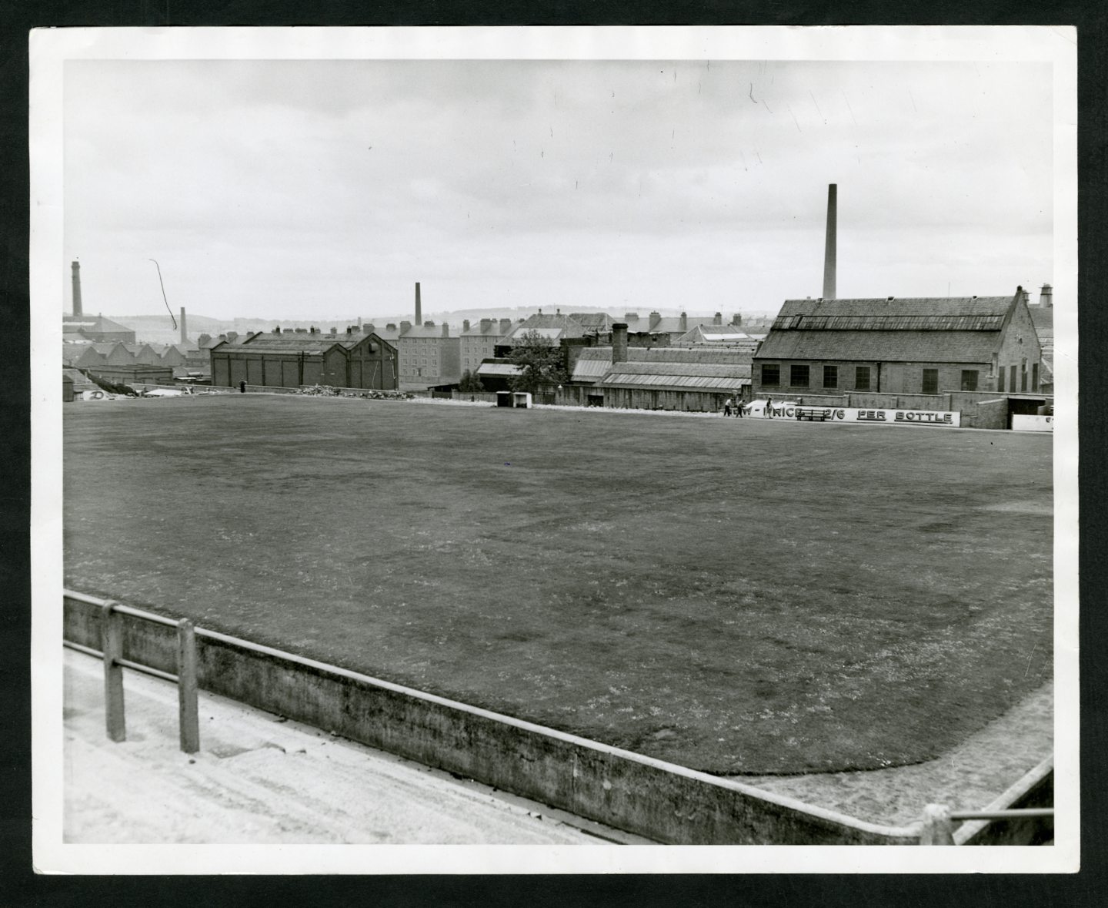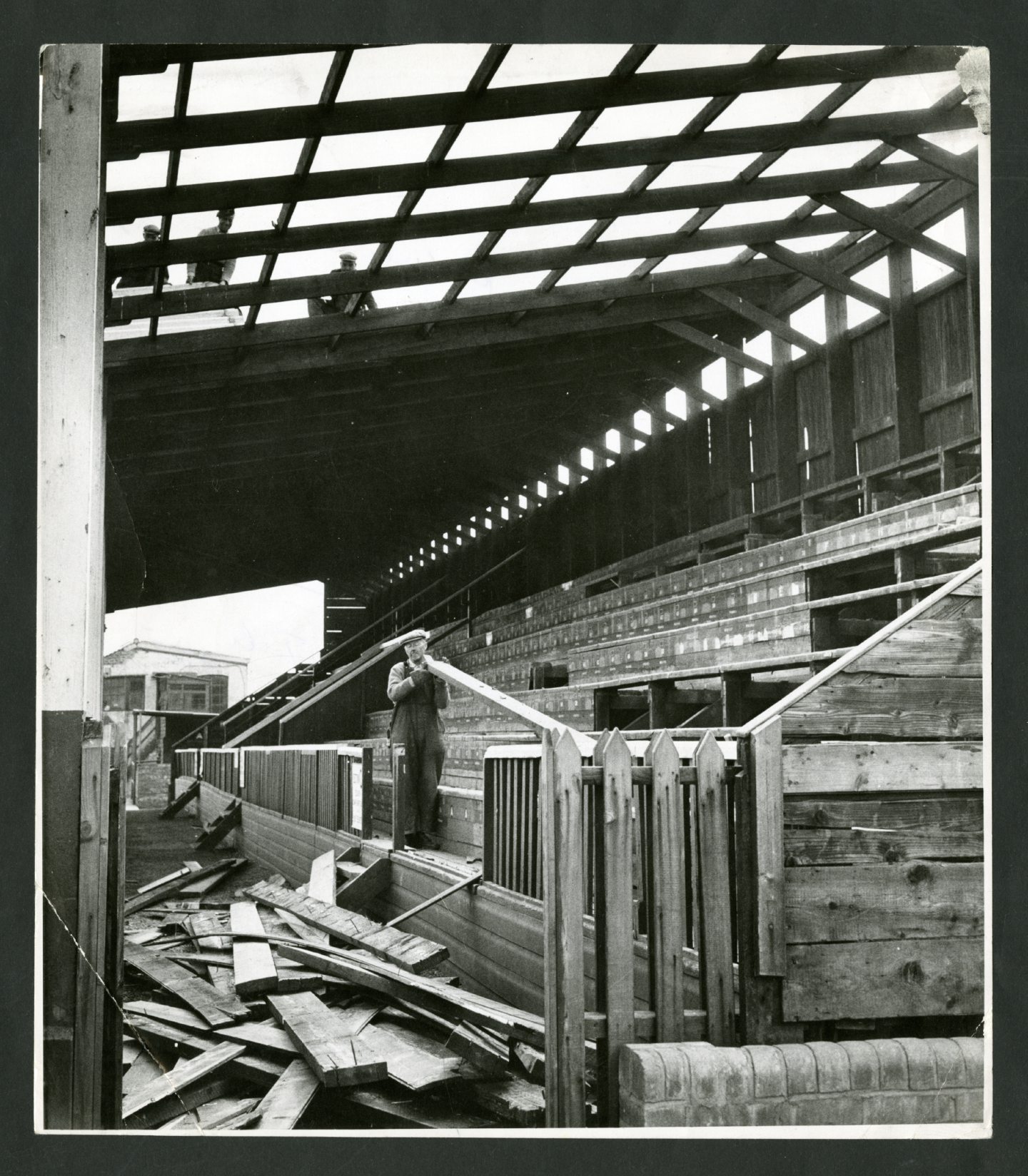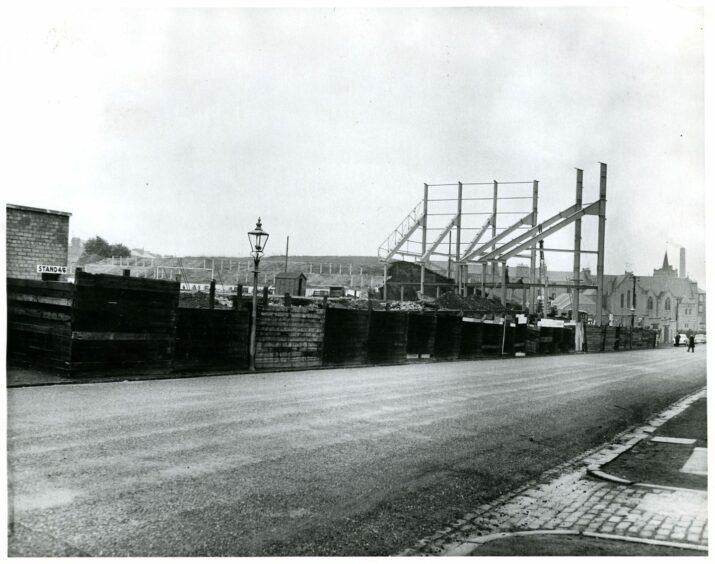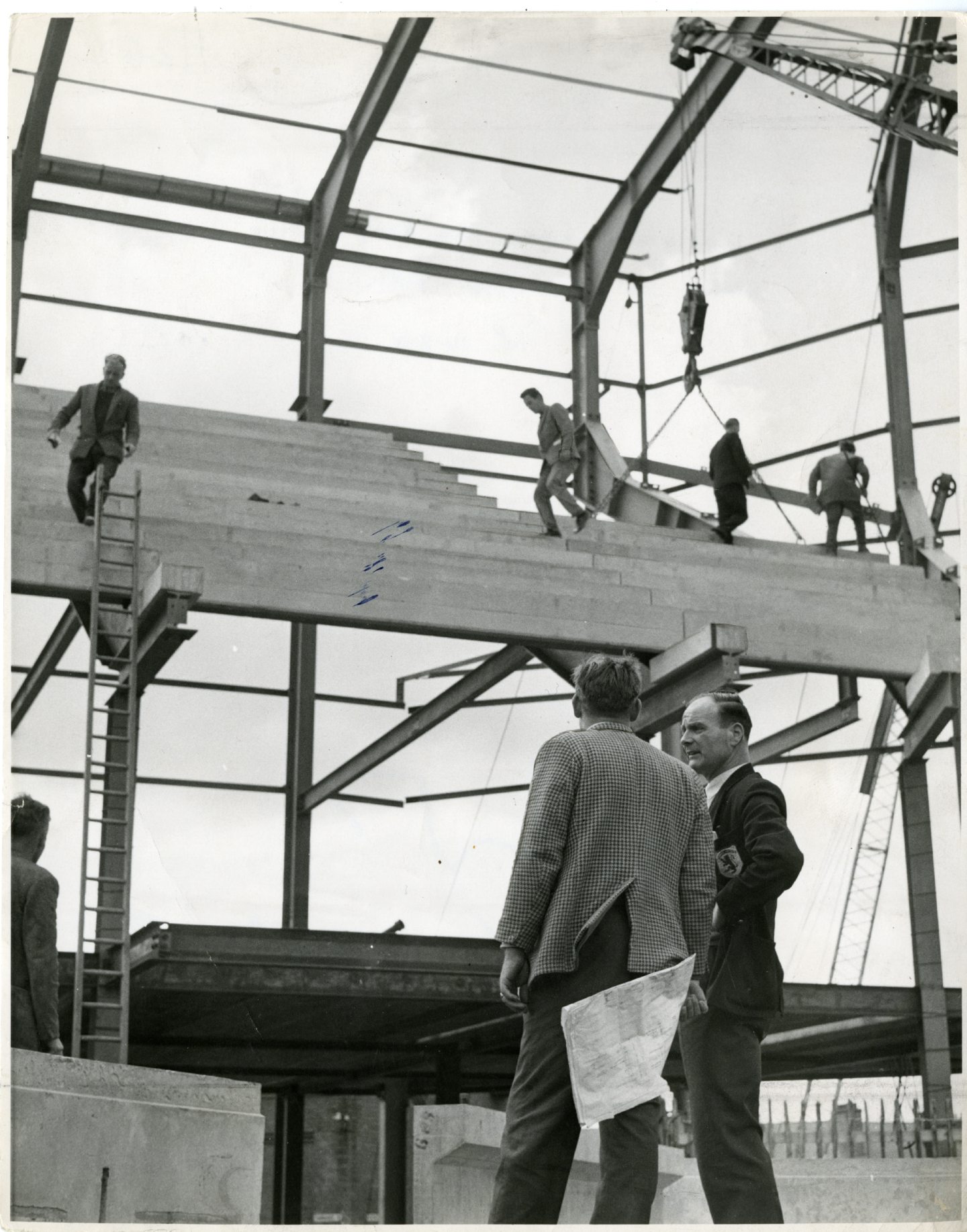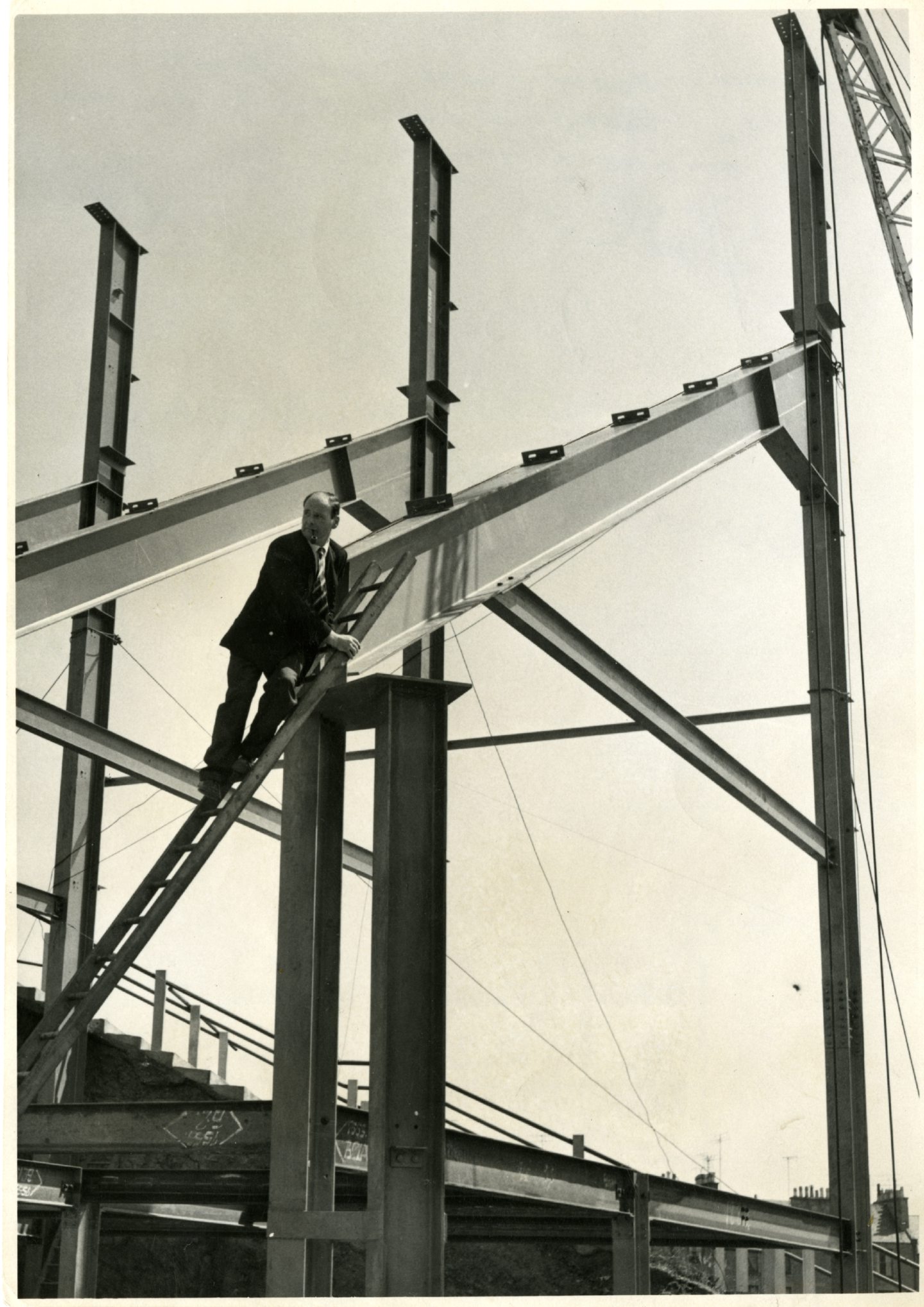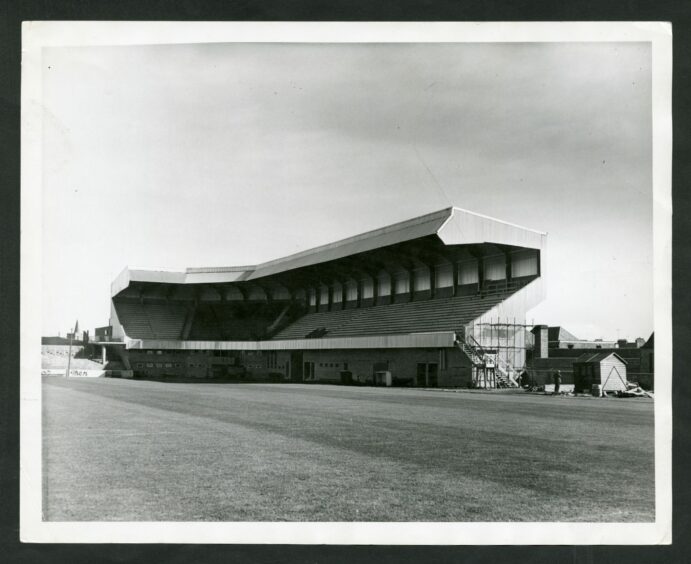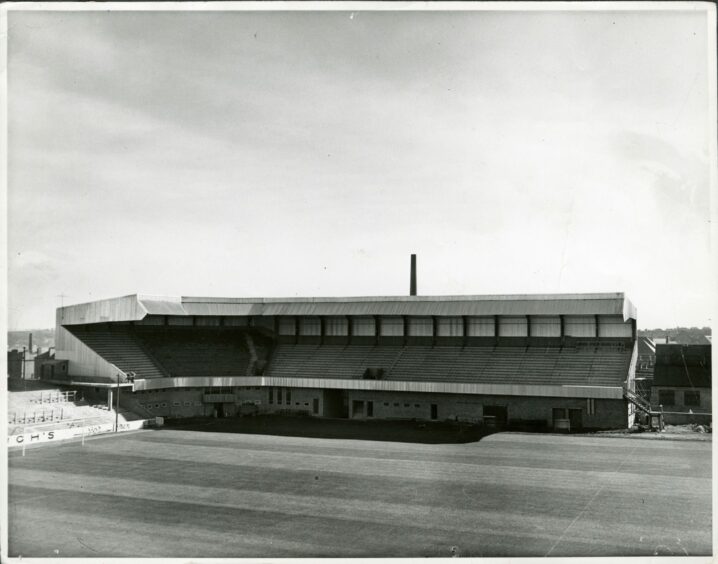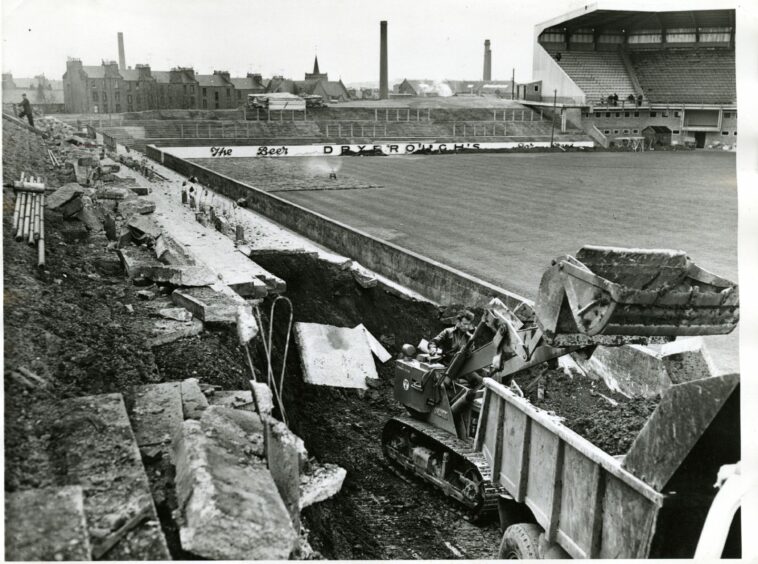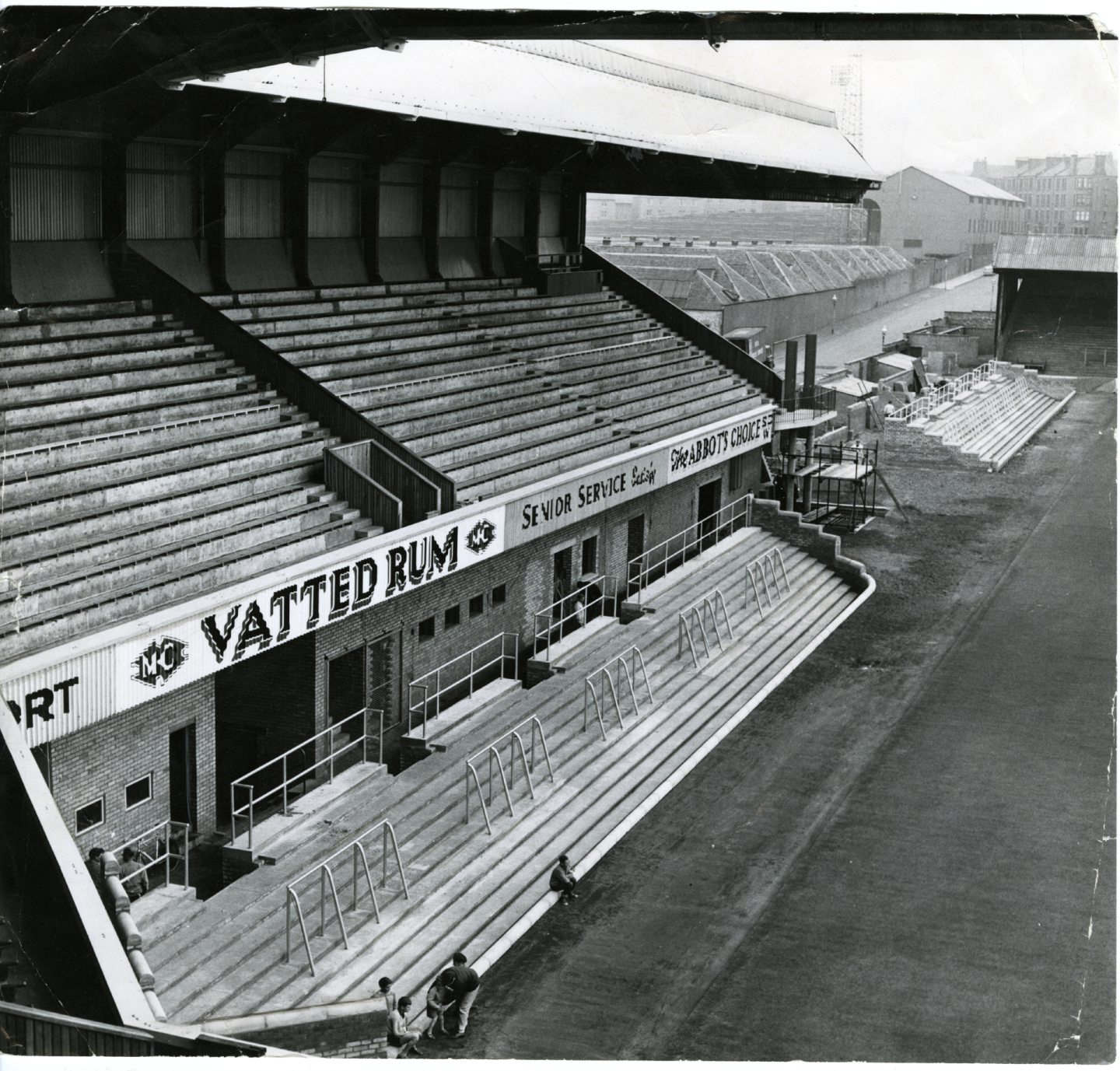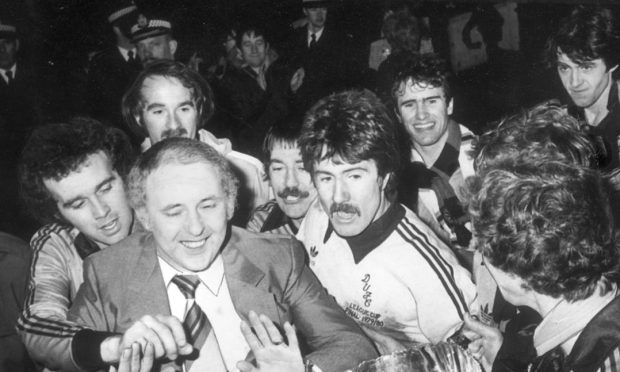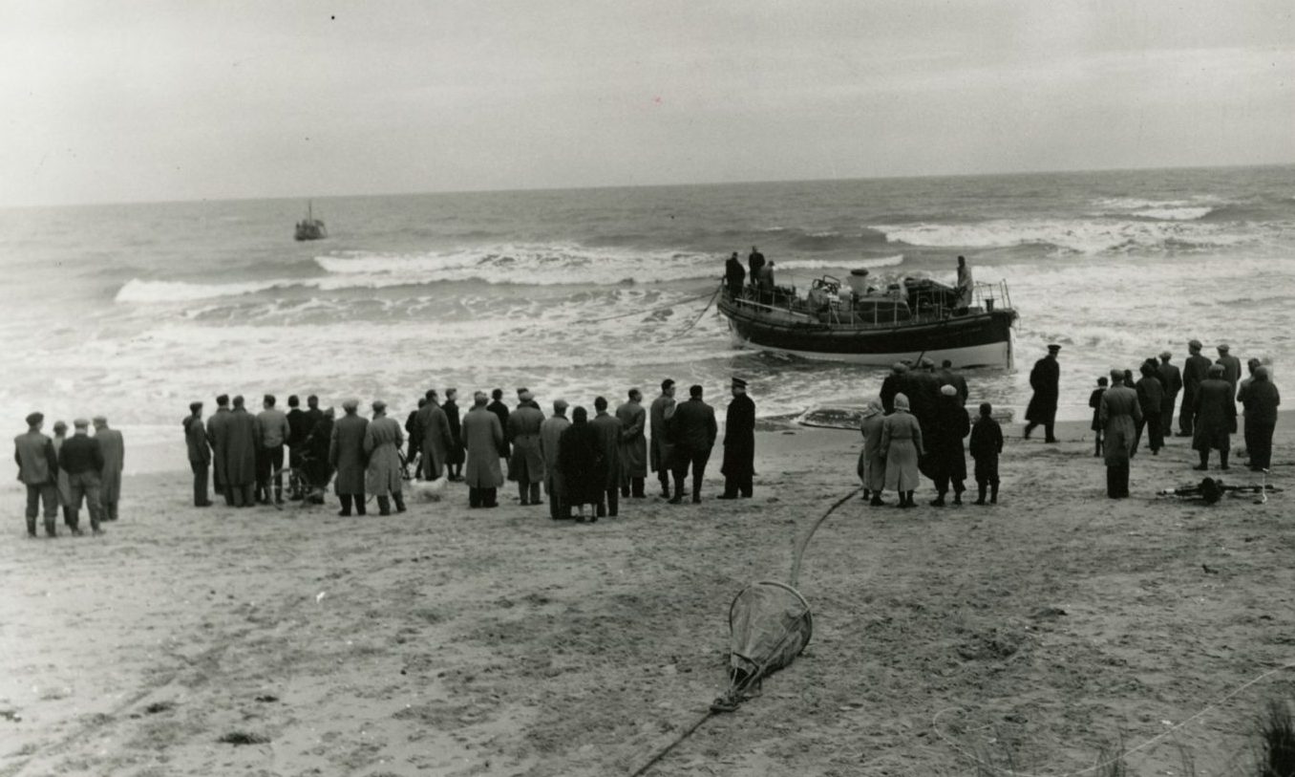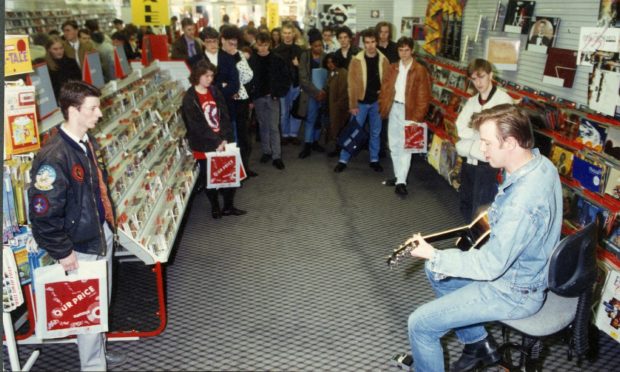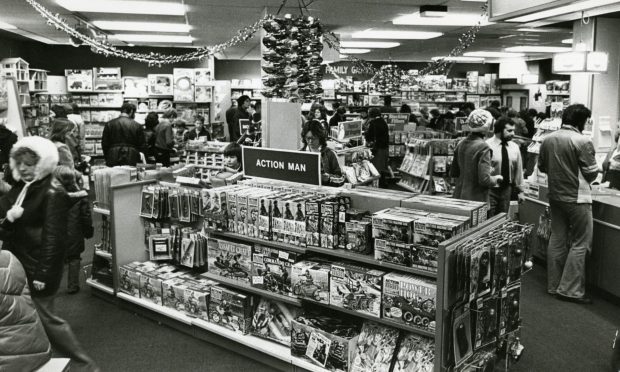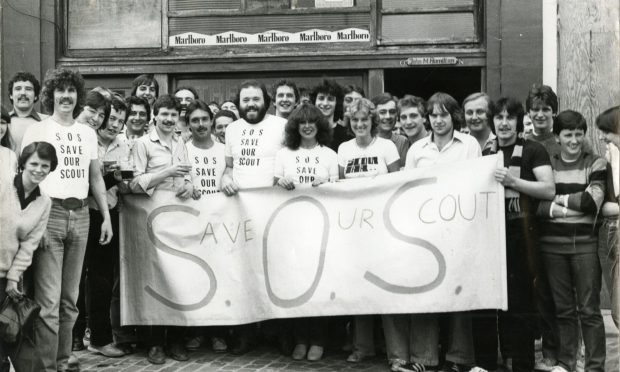These amazing images chart the construction of Dundee United’s main stand, which opened in 1962.
The stand, which ran from behind the Arklay Street goal to the halfway line, was based on Sheffield Wednesday’s colossal cantilever structure.
It was hailed as an architectural marvel, as at the time it was the first in Scotland to be constructed with a cantilever roof, to provide column-free viewing for spectators.
All this can be attributed to the appointment in July 1959 of Jerry Kerr as manager and to the Dundee United Sportsmen’s Club through funding from their successful “Taypools”, which brought otherwise unattainable levels of finance to the football club.
Kerr transformed a club that was sitting in 35th place out of 37 teams in Scotland at the time of his appointment and began to weave his magical spell on and off the pitch.
Kerr was a master joiner to trade.
He played his part as clerk of works in charge of all building work during construction!
Former club historian Tom Cairns broke it down further.
“The club had for some time been aware that they required a new grandstand and pavilion, as both, in particular, the pavilion, were showing signs of their age.
“Indeed, the buildings had been in place since 1909 when, as Dundee Hibernian, they had taken over what was, in fact, only a grass pitch.”
Upgrading work had been taking place around the ground for a couple of years prior to Kerr’s arrival.
Tom said: “Although United initially considered building a new stand at the north side, they were aware the changing facilities would be unsatisfactory if promotion was attained.
“As season 1959-1960 ended with United promoted to Scotland’s top tier as runners up, it was clear that improvements to the ground were urgently required.”
In October 1960 United announced the rebuilding of the south stand would take place at the end of the season, alongside the demolition of the pavilion.
“In May 1961, with United comfortably finishing mid-table in the First Division, the building work began with master joiner Jerry Kerr appointed clerk of works,” said Tom.
“United fans used to the old football performances and even older Tannadice Park were excited at the changes which were appearing in front of their very eyes.”
The demolition was completed and building work commenced during the 1961-62 season on the main stand, which would include the boardroom.
A major problem emerged when replacing the brick-built, two-storey pavilion.
Where would United and their opponents change before matches?
“As work commenced on the first cantilever stand in Scotland, it was decided that United would train away from Tannadice,” said Tom.
“The team utilised a portable building to get changed before matches, which was put in place between the Arklay Street end goal and where the tunnel is now situated.
“The canteen of the Angus Jute Works building in Tannadice Street was also used by the players and officials to enjoy their half-time refreshments!”
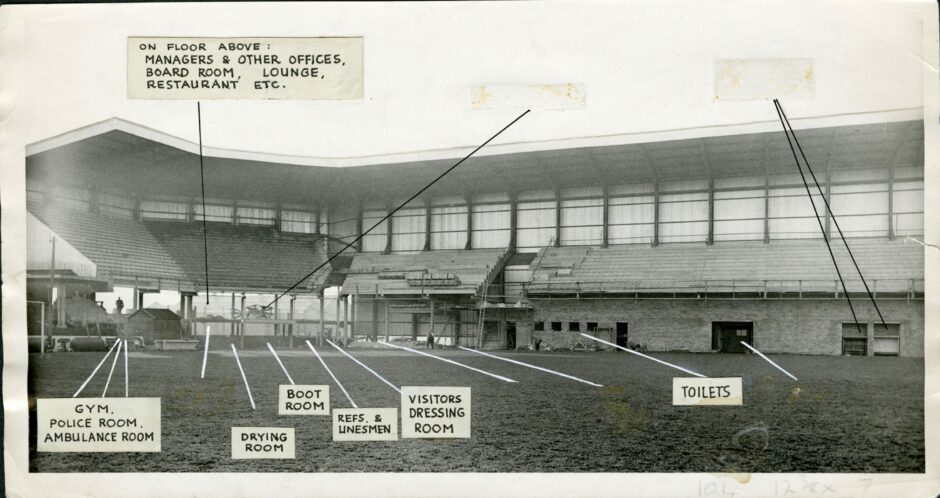
Building work on the main stand started in May 1961.
United used the Queen’s College grounds in Charlotte Street for training.
Latterly, they were bused from there after changing for some home matches, this after eventually abandoning the portable building behind the Arklay Street goal.
Celtic had actually refused those changing facilities during the 1961-1962 season and instead went up the road to Dens Park to get stripped before taking the field!
The main stand might have been half-finished by August 18 of that year but that didn’t stop United from asking supporters to sit there for a match against Aberdeen!
Tom described the decision to invite several hundred season ticket holders to climb up and watch from the partially-built shell of a stand as “unbelievable”.
It would be another 12 months before the stand was actually completed – but it might have happened earlier had there not been a strike by bricklayers in October 1961.
That lasted two months and gave boss Jerry Kerr a headache!
Tom said: “However, work recommenced and United officially opened the new stand including offices, changing rooms and the boardroom on Saturday February 3 1962.
“The game was against Third Lanark and there was a special guest.
“That was former Cathkin Park and Scotland goalkeeper Jimmy Brownlie, who also happened to manage United during three spells in the 1920s and 1930s.”
In only his second season in charge, Brownlie led the club to the Division Two championship and promotion to the top flight for the first time in its history.
He gave up his post in 1939 following his third and final spell.
Tom said: “Although officially opened, the stand was still being attended to until the first match of 1962-1963, when United welcomed Dundee in a League Cup tie where the price of a seat in the new south stand was 5/6, which was 27.5p.
“Interestingly, Ron Yeats told me some years ago that on the day of United winning promotion in 1960 the pavilion dressing room floor gave way just before kick-off as he made his way to go on to the pitch for kick-off.
“The groundsman had to cut him free using a saw!
“That will give you an idea of the condition of the old pavilion and I also believe the groundsman was usually reluctant to go in there as he also felt it was unsafe.”
The main stand became the first in Scotland to have a glass-fronted lounge, which was opened in 1971 and overlooked the pitch.
Further improvements came when undersoil heating was installed during the close season of 1985, at a reported cost of £100,000.
The Fair Play stand was constructed following the Uefa Cup final with further modifications being made to bring the stadium up to modern standards.
The George Fox stand was built in 1992 and the east stand was constructed in 1994, before being renamed the Eddie Thompson stand in 2008 after the former chairman.
In 2009 the floodlights were replaced with a roof-mounted lighting system and, in 2010, the original wooden seats in the Jerry Kerr stand were replaced.
United and Dundee submitted plans for a shared stadium in 2001, which would have sounded the death knell for Dens and Tannadice.
The city rivals agreed to join forces and build a 30,000-seater stadium at Caird Park costing £30 million as part of Scotland’s bid to host Euro 2008.
The dream went up in smoke when Uefa’s Executive Committee awarded the honour to Austria and Switzerland in December 2002.
The shared stadium plan fizzled out and United still call Tannadice home to this day.
More like this:
When Dundee United were left disappointed after beating Italian giants Juventus
