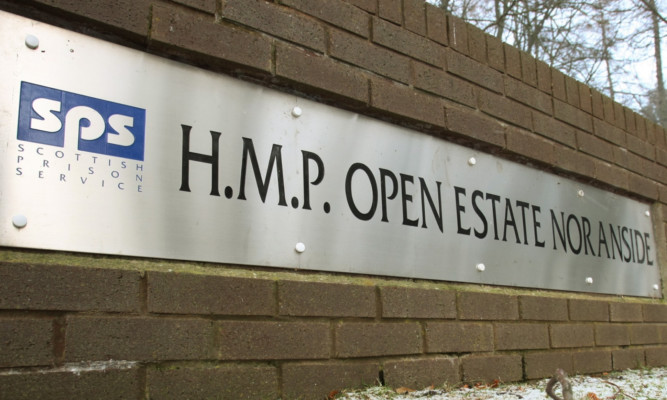Planning permission in principle to turn a former open prison in Angus into a housing development is to be considered by councillors.
Developers hope to turn the former Noranside Prison Estate into 48 homes. The plans have been recommended for conditional approval by the council’s head of planning Vivien Smith.
The redevelopment of Noranside House, a category B listed property, would form three homes. This work would include the demolition of the cell blocks extending 170m west of Noranside House and the former prison buildings extending 110m north of Noranside House.
Redevelopment of a stable block will provide three homes and removing agricultural buildings on the site will provide ground for five new build homes.
Eight homes would be built on what is currently an area of hardstanding approximately 100m north of Noranside House.
The demolition of Edzell House (former nurses’ accommodation) and the dwelling 60m to its east would allow 10 new house plots.
The listed Gardner’s Cottage would be renovated internally and externally and extended to the east. The various derelict buildings to the east of the walled garden and to the south of the Gardener’s Cottage would be removed to create 15 house plots.
The proposal would require the demolition of ‘curtilage listed’ buildings including Edzell House, A/B wing, a boiler house and visitor’s room.
These buildings are not listed in their own right but fall to be considered as listed because of their existence within the curtilage of Noranside House prior to 1948.
Historic Scotland has indicated that the house’s principal elevation and significant internal features/arrangements remain largely unaltered, but note that the surrounding policies have undergone a considerable level of change in the 20th Century.
In particular the addition of a number of single-storey buildings to accommodate its changing function as a sanatorium and young offenders’ facility.
Historic Scotland’s submission to Angus Council is that the redefining of the immediate setting of Noranside is to be greatly welcomed as it introduces breathing space between the historic house and the proposed new housing.
A bat activity survey found one maternity roost of soprano pipistrelle bats in the A/B Wing and common and pipistrelle roosts in seven other buildings. It recommends that demolitions should take place during late summer when bats are healthy and likely to survive disturbance.
Four letters of objections to the plans were received by Angus Council.
But in her report to councillors, Ms Smith stated that the majority of people consulted appreciated that the site would benefit from redevelopment.
She said: “The level of new build housing development proposed by this application is contrary to the development plan.
“Notwithstanding that, Scottish planning policy is supportive of enabling development where it is required to secure the long-term future of historic assets.
“In this case I have had regard to the information submitted by the applicant in relation to development viability and the need for cross-funding to enable retention and restoration of the listed buildings that are of genuine heritage value.
“In these circumstances I accept that some enabling development is necessary in order to realise the conservation benefits identified by Historic Scotland and am satisfied that the level of development proposed is the minimum necessary in order to deliver those benefits.”
