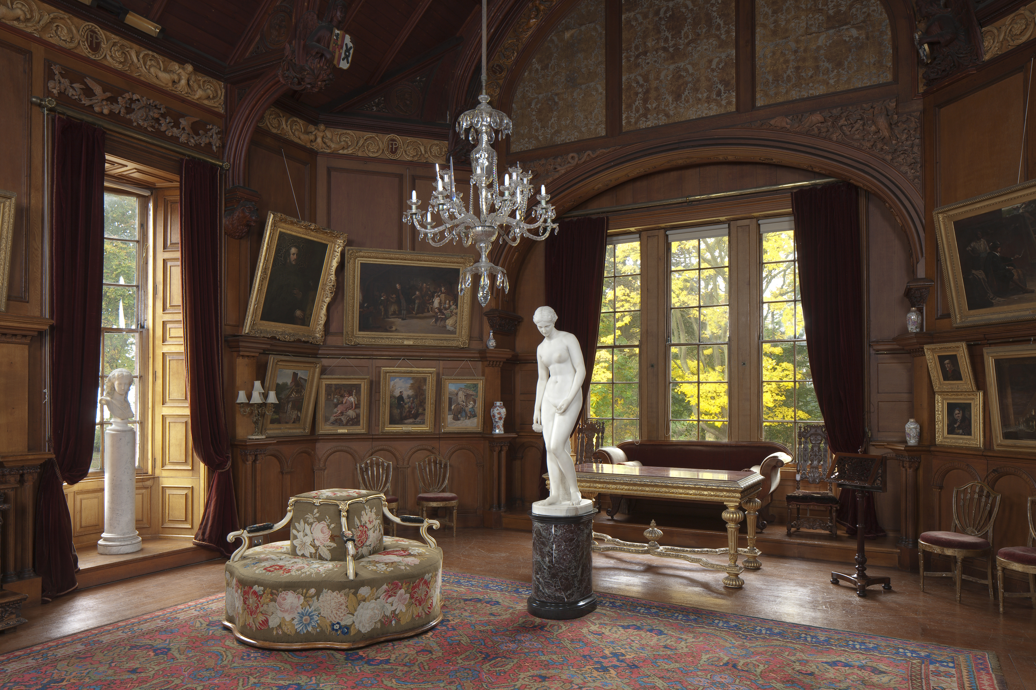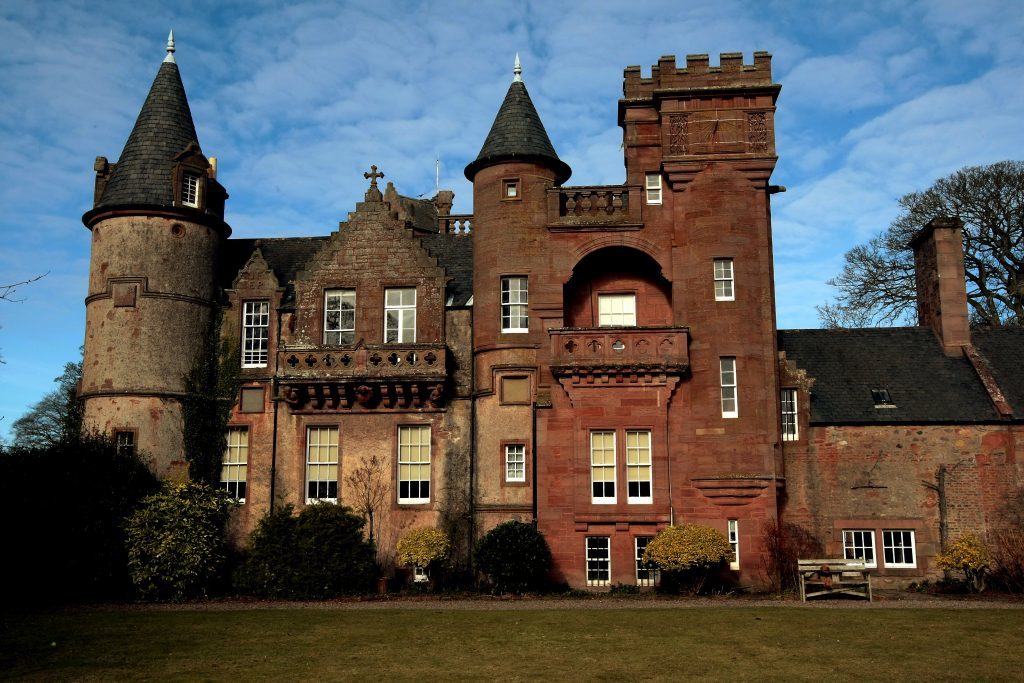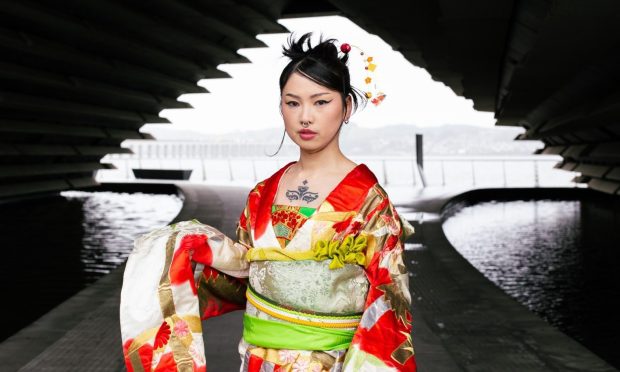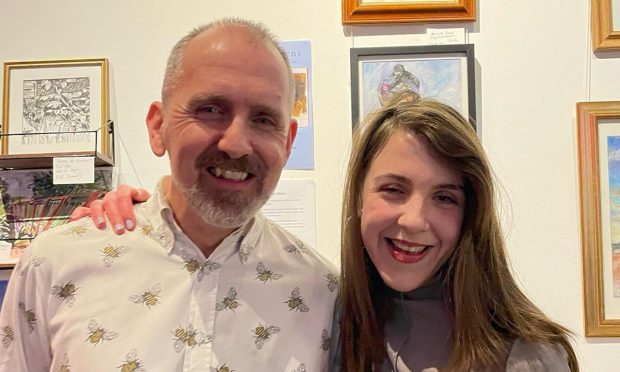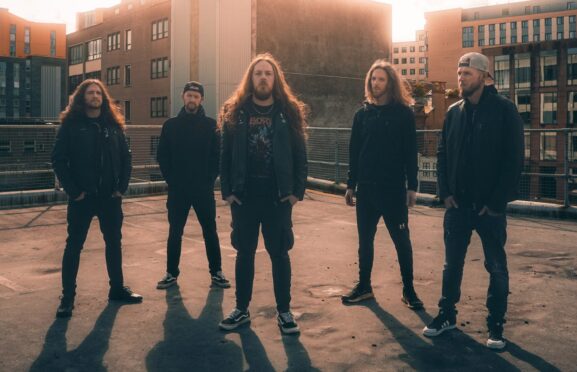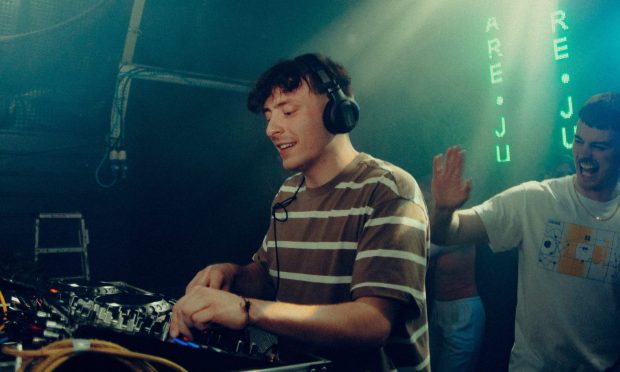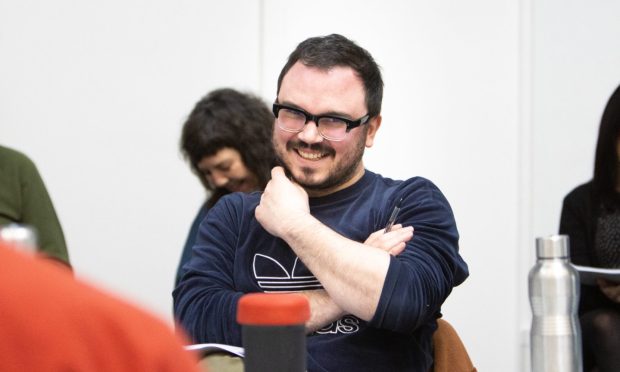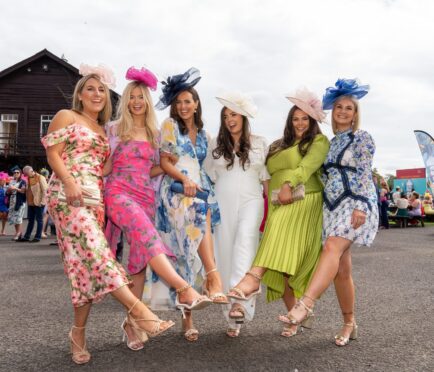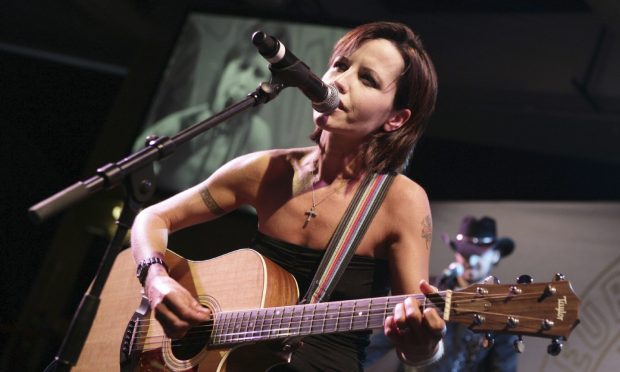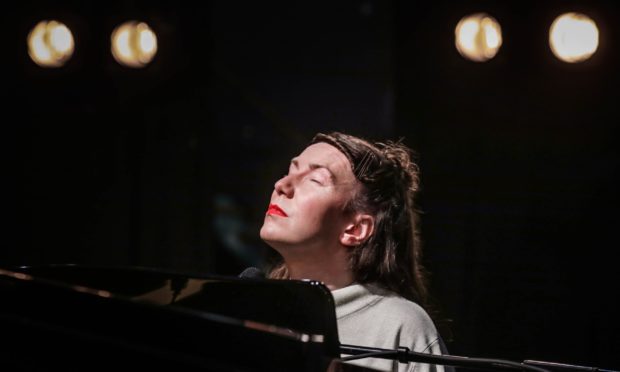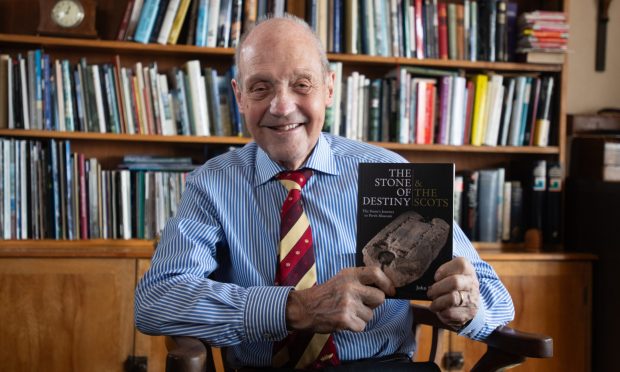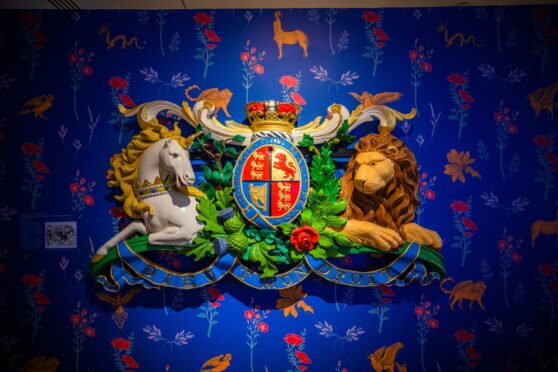The acknowledgement of Dundee as a UNESCO City of Design must now be seen within the context of a wider set of possibilities for the Tay region.
The Tay Cities Deal Bid is a ‘many years to come’ plan for investment to be submitted to the UK Government in 2017. The bid draws together ideas that will drive economic development in; Angus, Dundee, Perth and North Fife and presents a significant opportunity to add to the grand project that is unfolding in Dundee.
It is early days and the shape of the programme, worked on by many across the region, is likely come sharply in to focus in the coming months. These opportunities for investment come around once in a blue moon, consequently setting out common values, such as championing intelligent, enduring, fascinating design, seems essential in terms of legacy. My sense of the Bid is of a spread of ambitious ideas and initiatives that, like drops of ink on to blotting paper, have the potential to spread out, link up and achieve many common ideals.
For us the quality of design is a high priority, particularly as we plan a future for an astonishing Arts & Crafts building. Hospitalfield in Arbroath, was the vision of artist Patrick Allan Fraser. Active in the mid to late 19th Century yet thinking for a time far beyond his own, at Hospitalfield he invented a hybrid between the art museum and the art school. He took his time working continuously on the building for almost fifty years. His focus on principled design has established a legacy that provides the context for a Future Plan, a Plan that will make the required investment to restore the existing heritage and create new facilities for artists and for our cultural programmes.
The Future Plan at Hospitalfield is perhaps more complex than if we were building anew on an empty site. As well as planning for renovation we are commissioning the design of wonderful new buildings. Wonderful they really must be if they are to be built alongside the drama of Allan Fraser’s flamboyant neo Gothic architecture.
In 2014 Hospitalfield appointed architects Caruso St John to work with us on a master plan for Hospitalfield. Peter St John would arrive in Arbroath at 6am in the morning straight off the night train from Euston and so the project evolved. Since then a larger team from the practice have completed survey work, drawn up plans, chaired design team meetings, built models and responded with great care to our brief. All this detail provides the information that we now need to raise the funds to build the project.
Caruso St John have just been announced as winners of the RIBA’s coveted Stirling Prize for Architecture. Awarded for the UK’s best new building, they won for the Newport Street Gallery designed for artist Damien Hirst in London. In his acceptance speech Peter spoke of the importance to plan and sustain cultural buildings now for future generations. These views chime so eloquently with the task ahead of us in the Tay region with cultural buildings at the heart of plans for Dundee, Perth and Arbroath.
At Hospitalfield we re-interpret the vision of a 19th Century artist for the 21st Century with an architectural practice that focuses on detail. Their work in Arbroath will frame the existing Victorian buildings and create an astonishing new future for artists and for visitors.
Caruso St John’s new building at Hospitalfield, The Greens, will be reminiscent of a cloister. With ten bedrooms and an open, bright refectory, it will be a low, discrete building, with a green roof and central garden.
Drawing on the Arts & Crafts history, we have selected, with the architects, three artists to design for this building; a chair, a table, a series of lights and a textile. Artists, Victoria Morton, Nick Evans and Katie Schwab will, over the next two years, develop their designs and, where required, will be supported through the brilliant on-line resource Makeworks.
If you come to live and work for a time at Hospitalfield these are essential items; the chair you sit on, the table you sit at, the lighting for working, reading, talking and the softness and potential of a textile to fit with the architectural spaces. These sorts of projects are complex as we think through the issues of commissioning; limited and extended editions, different lights for difference spaces, finding the right ‘makers’, learning new making techniques and anticipating how people will share a building which remains, for now, a two dimensional drawing.
This is a process that started this summer and will continue beyond 2017. It takes a long time to design and make new things and we are fortunate that the William Grant Foundation recognise this. The Trust have generously supported the time that it will take in the planning.
This will be a new Hospitalfield collection; useful bespoke items designed for our everyday. Our expectation is that this collections will be available to be bought and therefore float off in to the world to be useful in the homes and working places of others.
Designing for the future takes time. It can no longer be a task for individuals. The Tay region can draw on Dundee’s passion for design and sign up to being a region that thoughtfully embraces the principle that investing in good design will create a legacy valued far beyond our time.
Lucy Byatt is director of Hospitalfield Arts Centre.
