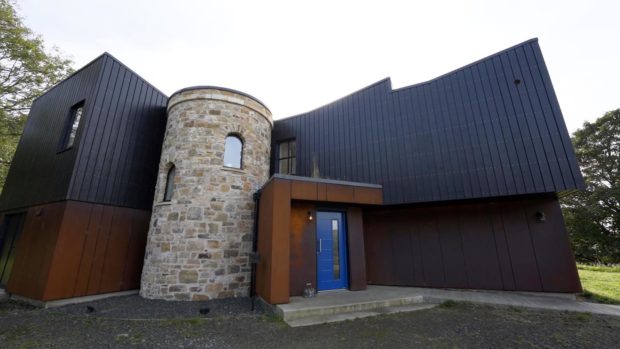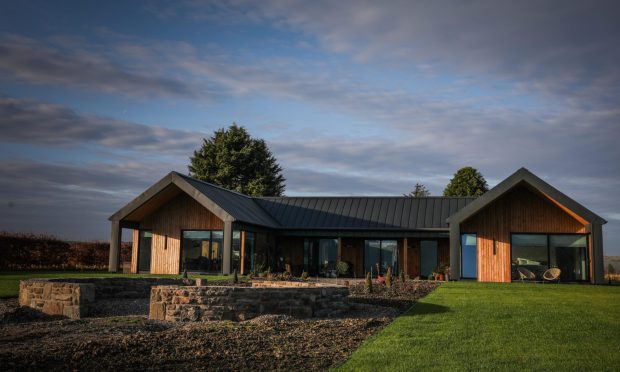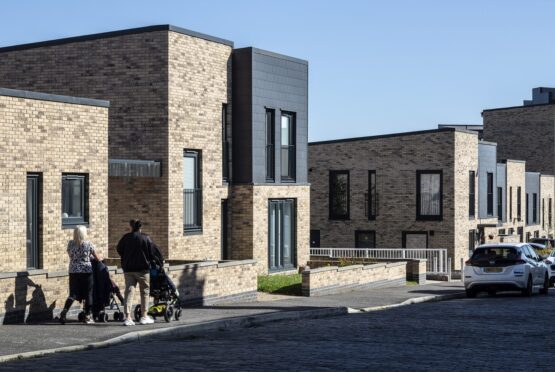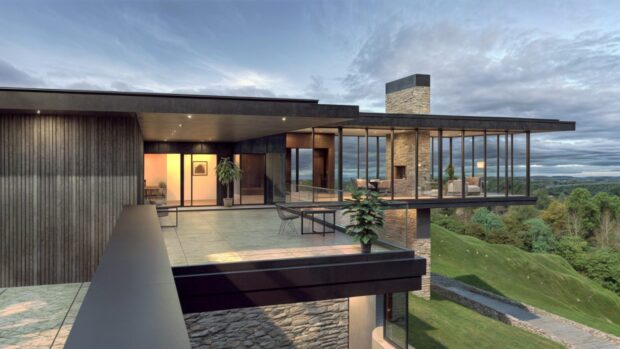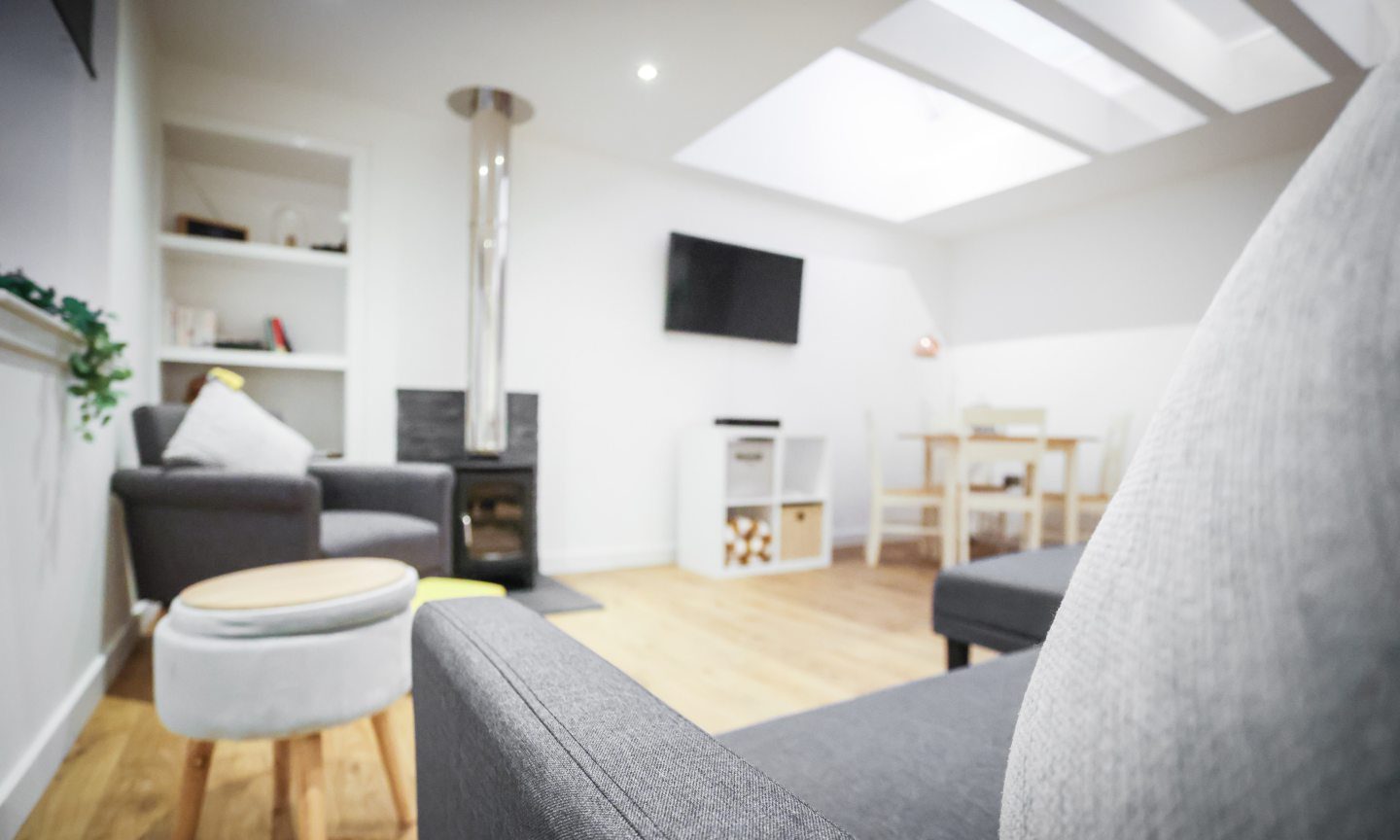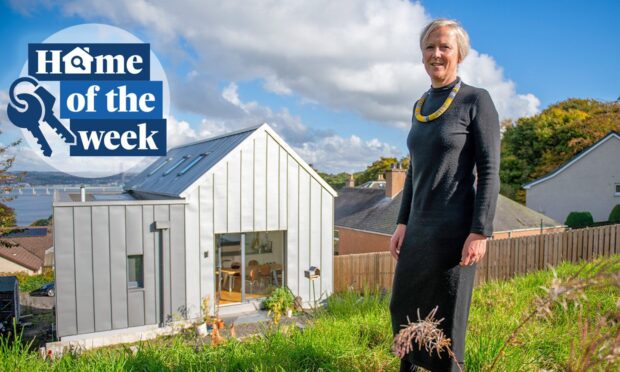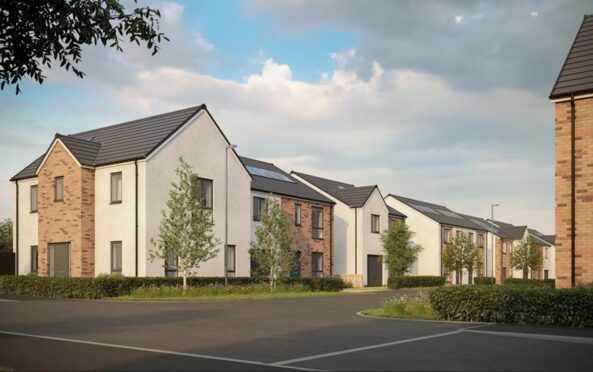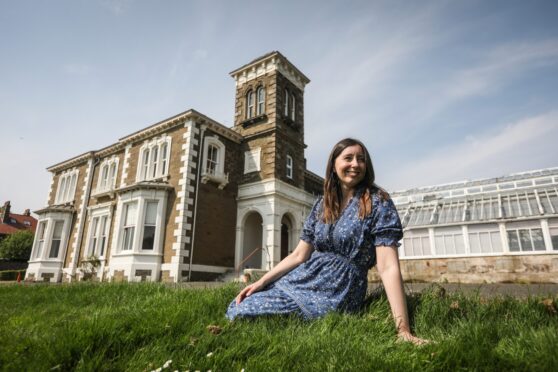A new build tower house in Fife and a 1970s Dunblane villa with an audaciously retro revamp feature in Scotland’s Home of the Year on BBC Scotland this week.
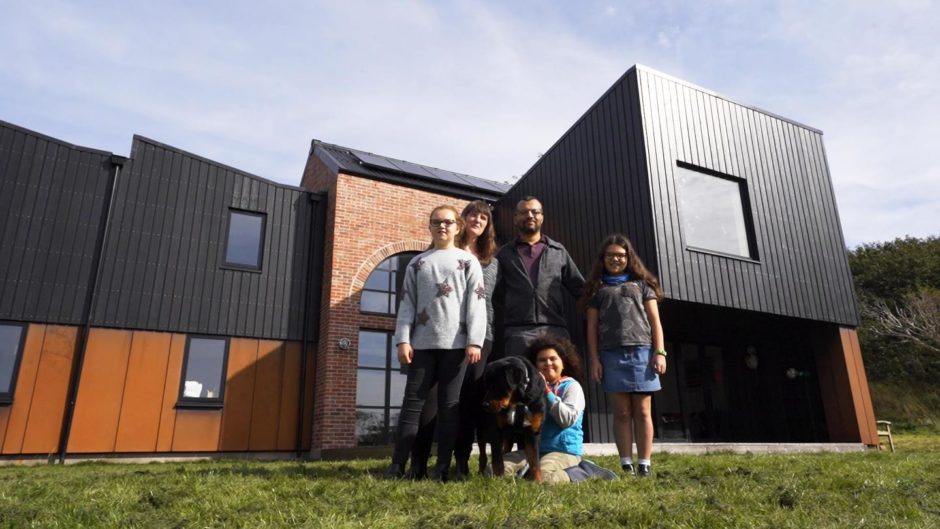
Brick, stone, steel and timber come together to create Iron Mill Bay, a unique house overlooking the River Forth.
It’s lived in by Lisa Malube, her husband Martin, their three children Robin, 13, Katie, 10, Ava-Mae, 9, and their dog Rocky.
Lisa, 44, was brought up in nearby Limekilns. After 15 years in London she and Martin, 44, decided to return to Scotland. “My parents were getting older and we decided it was time to move back,” she says. “We started looking for a plot of land and found one that ticked all the boxes for us.”
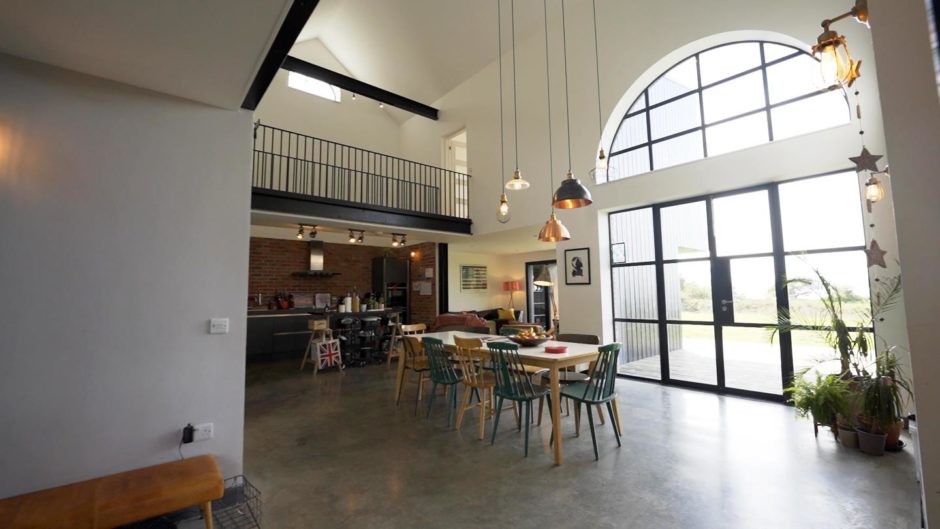
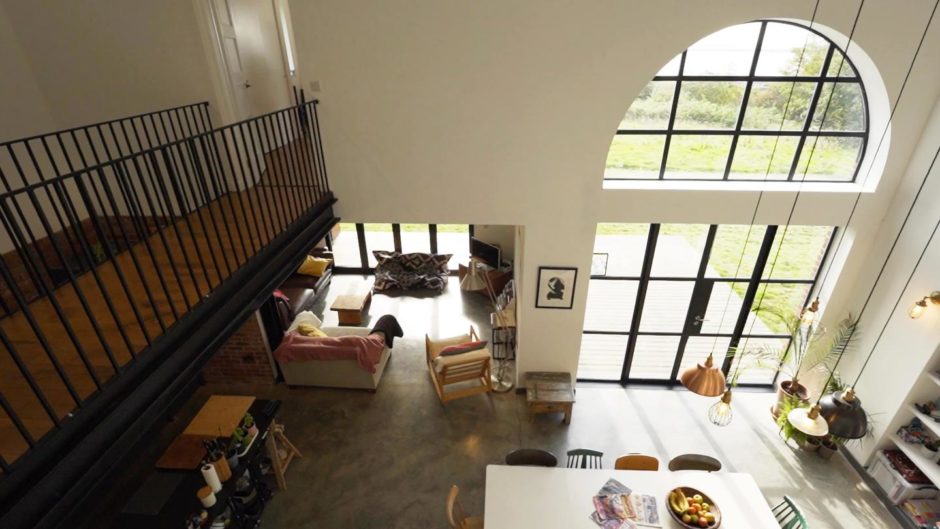
Formerly part of the Elgin Estate, the 2.3 acre site is located next to Ironmill Bay, close to the village of Charlestown, and a former foundry still stands on the Lyne Burn nearby.
The couple used East Neuk based Fife Architects to come up with a unique design that put a circular stone tower at its centre.
“The old foundry tower is nearby and we wanted to pay homage to that,” Lisa explains.
The five-bedroom, two-storey home has a T-shaped floor plan with a large open plan living, kitchen dining area that has a double height ceiling and gallery above.
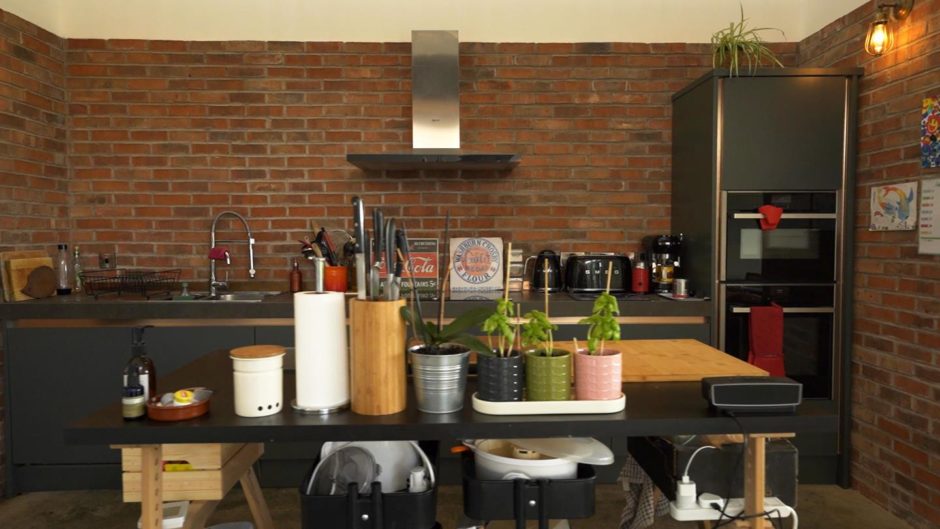
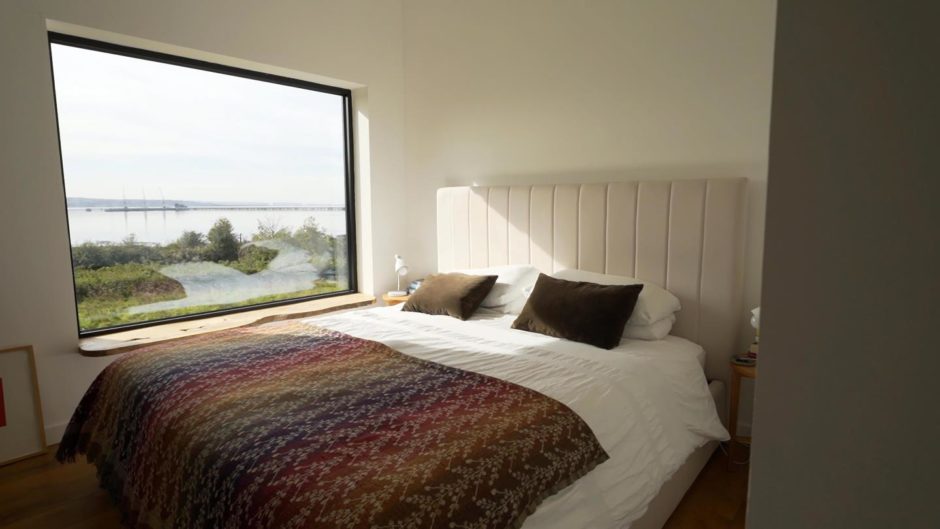
The reception room and most of the bedrooms are located to take advantage of the sweeping views across the river.
Eco features were a priority and the house has an air source heat pump, solar panels and a rainwater harvesting system.
Many of the external elements were chosen to reflect the site’s industrial heritage, with a sawtooth roof profile and rusted steel cladding. Brick walls and timber cladding add to a rich palette of materials.
The house took just over a year to build and the family moved in just in time for Christmas 2018.
Martin works as an accountant while Lisa is a yoga teacher. “We were very lucky to have this house during covid,” she says. “It lends itself really well to working from home.
“I’m now looking to add a yurt in the garden that can be used as a yoga studio.
“We absolutely love watching Scotland’s Home of the Year and decided to put Iron Mill Bay forward for it. We haven’t told any of our friends that we’re on the show but we’re in the opening credits so the cat has been let out of the bag.”
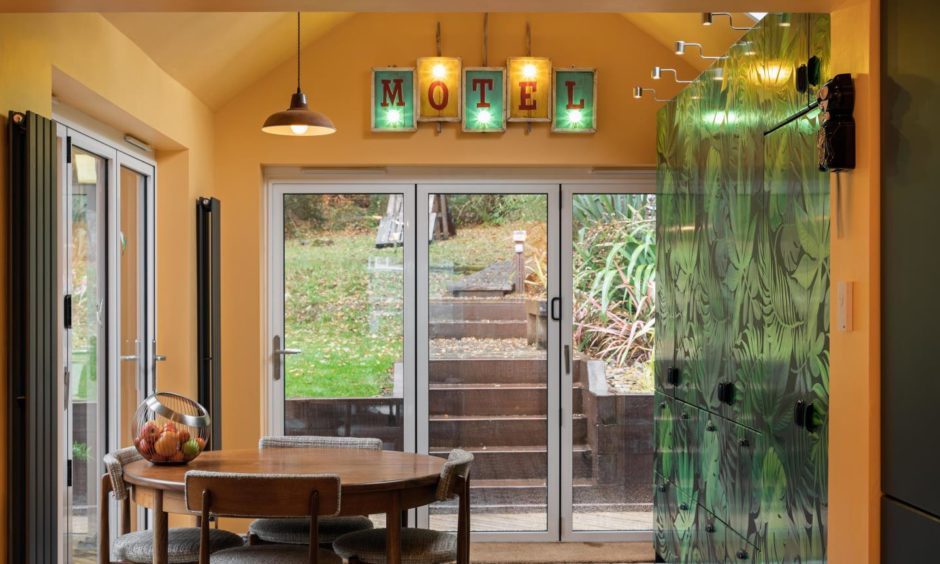
Mid Century Funhouse may look like an ordinary 1970s home on a quiet suburban street in Dunblane but step inside and everything changes.
The interior is a wonderful tribute to the 1960s, inspired in part by the hit TV show Mad Men. It’s full of yellows and greens, along with vintage fixtures and furnishings.
The house has been an eight-year labour of love for owners Nick and Fiona Grant, who live there with their 11-year old son Eddie.
Nick, 50, and Fiona, 48, bought the house in 2012 and immediately set about turning it into their dream home.
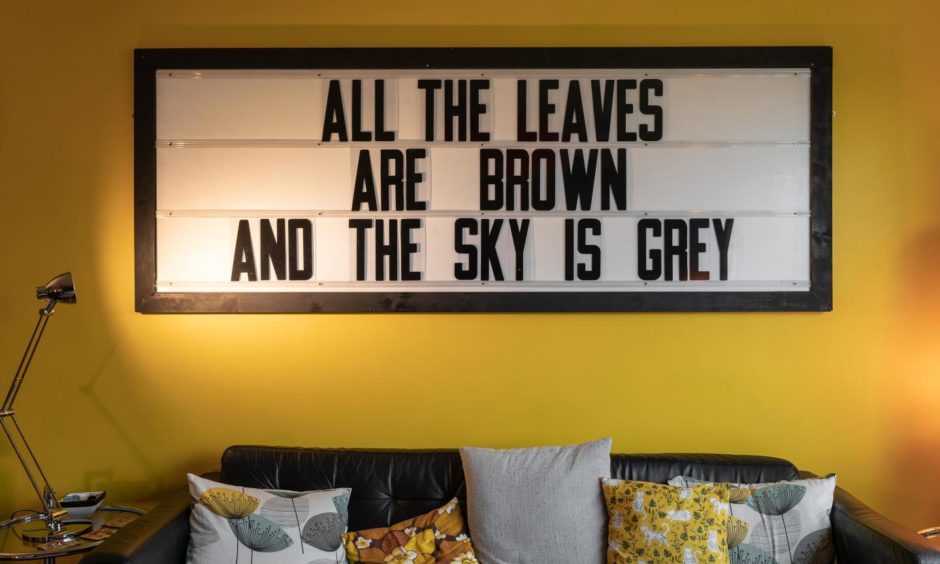
Nick got a new job in Scotland and started commuting to Edinburgh and Glasgow from London each week. The couple wanted to be close to the central belt but within reach of Fiona’s parents in Pitlochry.
“We basically stuck a pin in a map somewhere that was close to Pitlochry but easy to travel to Edinburgh and Glasgow from, and that turned out to be Dunblane,” Nick explains. “I was up here myself so I started the house hunt on my own. As soon as I saw this place – and especially the garden – it became a shortlist of one. Fiona came up to have a look and she loved it too.”
The house was built in the early 1970s but contains a lot of design cues from Nick’s favourite decade. “I really love the 1960s and the kind of Mad Men aesthetic,” he says. “Our house was built in 1973 but a lot of its design comes from the 60s, such as the staircase and the parquet flooring.
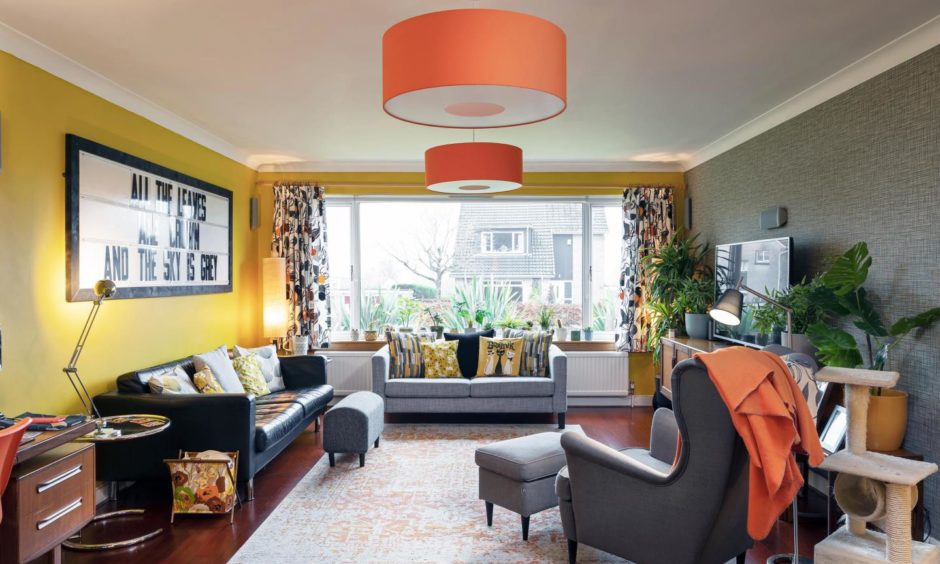
“It also had a great layout for us. There are five bedrooms and only two of them are upstairs. Because there are just three of us that has allowed us to use one of the downstairs bedrooms as a second living room and another as my home office.”
Nick works as an IT consultant specialising in rescuing failing projects. Remarkably, he carried out almost all of the work on their house himself.
“I built our shed in the garden which gave me a bit of confidence. Then we had an architect draw up plans for the kitchen extension. I spent about six months doing the groundwork, getting everything level and ready to build on. The plan was to get a company in to do the extension but it was hard to find good builders and the only quote we got was for an astronomical sum so I decided to have a go myself.
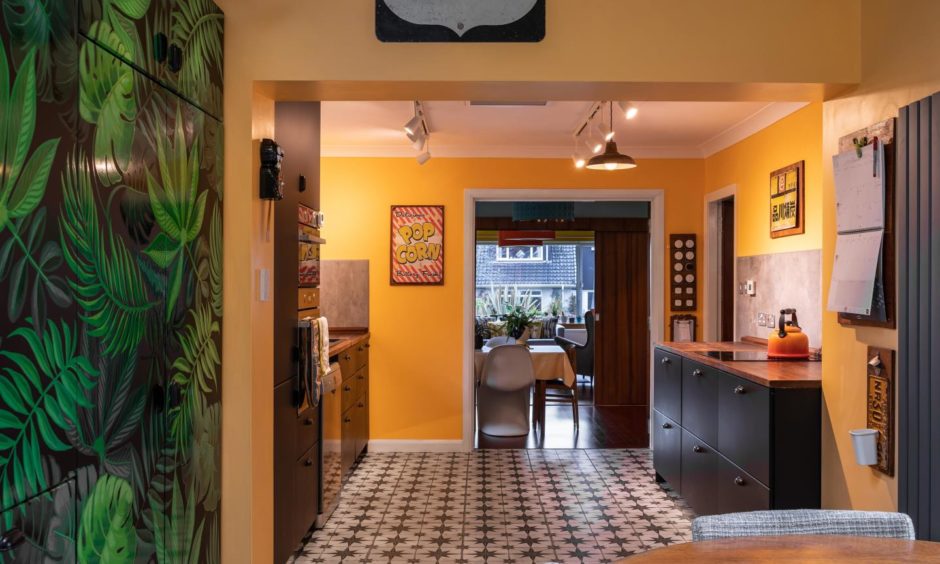
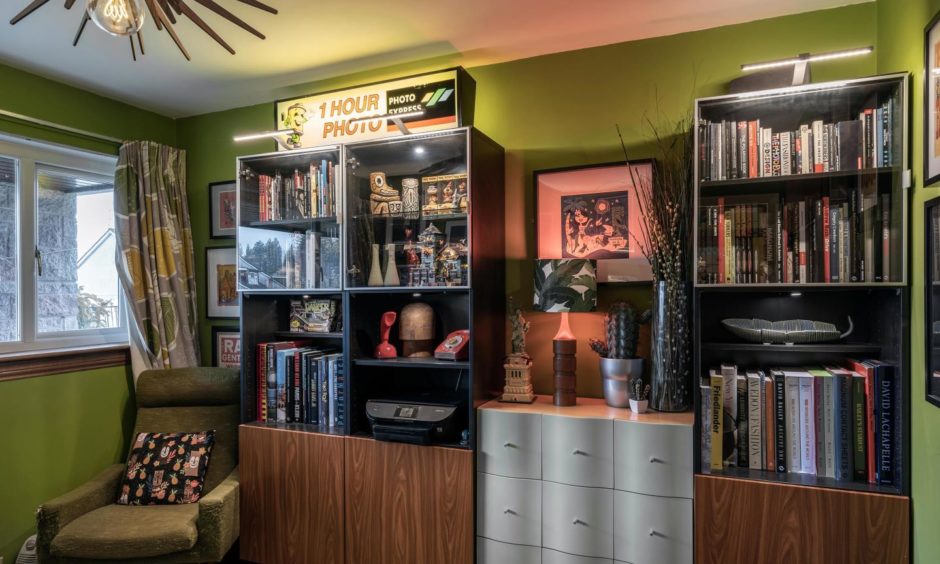
“The architect plans gave me all the information I needed on insulation specification and that sort of thing so I used them as my guide. I watched loads of videos to learn each step – there’s a channel called Skill Builder which was very useful – and once I was confident I got stuck in. It took about a year, although I didn’t work through the winter so the actual build time was a bit less than that.”
The house fronts onto a suburban Dunblane street but backs onto wilderness. “Beyond our back garden there’s nothing built up until you reach Dunfermline,” Nick says. “The houses originally had small gardens but a few years after they were built a developer offered extra land and everyone took them up on it.”
A decked path leads from the back of the house into a wooded section of the garden where there’s a surprise awaiting – a wooden shed with a door the size of the gable end that swings open to reveal a bar and seating area.
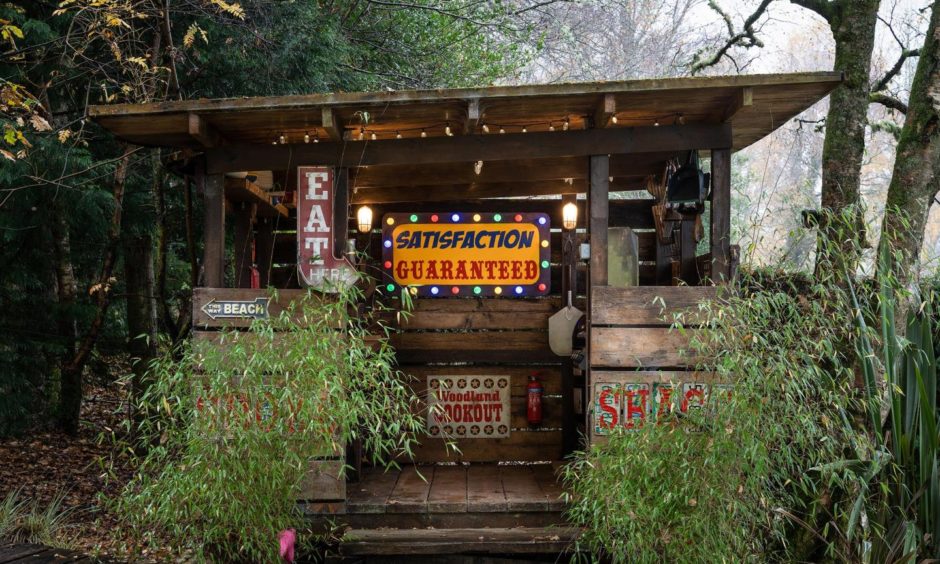
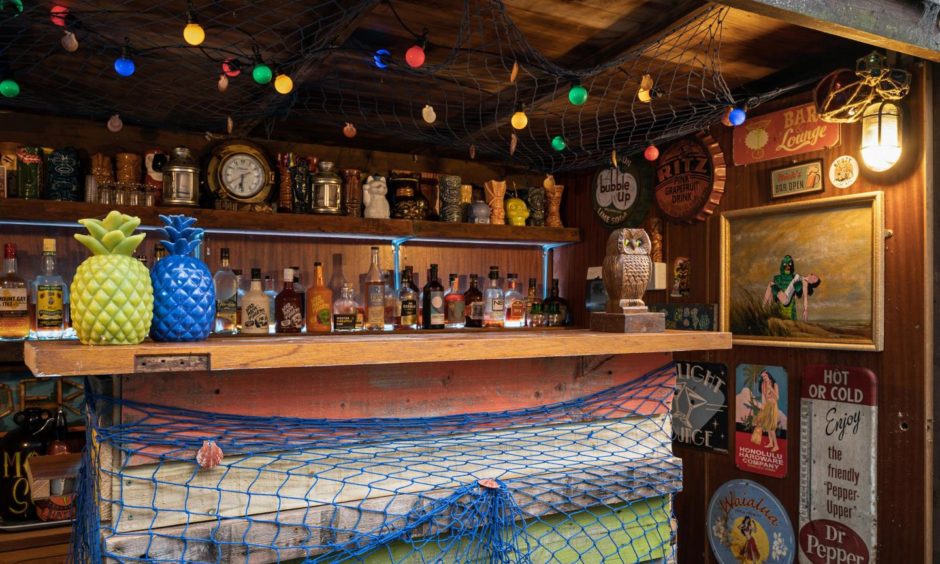
It’s called the Kon Tiki and an enormous poster of a tropical beach highlights the Pacific Ocean theme. “The bar was the first thing I built myself,” Nick says. “It’s really come into its own during lockdown. When restrictions were eased recently we had four friends over for some beers there.”
“I love the 1950s and 60s. We’ve got a ’57 Chevy and a 1970s van. I love vintage things, cinema from that era – High Society is one of my favourite films. I made Eddie’s bed out of scaffolding boards and the tailgate from a 1949 Chevy.
“We used a lot of G Plan and McIntosh furniture – McIntosh was made in Kirkcaldy so has a local connection.
“A few of the neighbours have been here since their houses were new and we have some of the same furniture as they do, which is a nice sign that we got the era right.”
Episode five of Scotland’s Home of the Year is on BBC Scotland on Wednesday at 8pm and repeated on BBC One on Monday. Catch up with previous episodes on iPlayer.
Scotland’s Home of the Year is looking for outstanding homes to feature in the fourth series of the hit show. To put your home forward email filmmakers IWC at scotlandshomes@iwcmedia.co.uk and include a brief description of your home along with some pictures and contact details.
