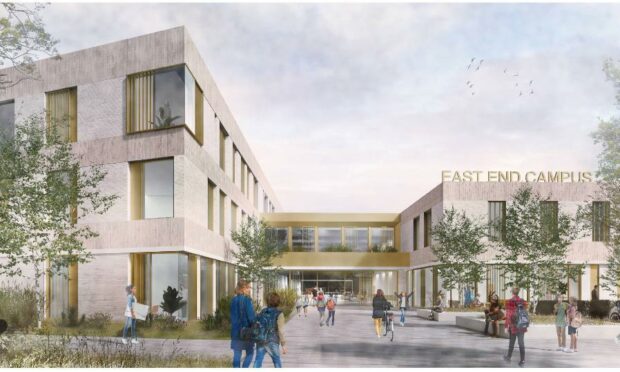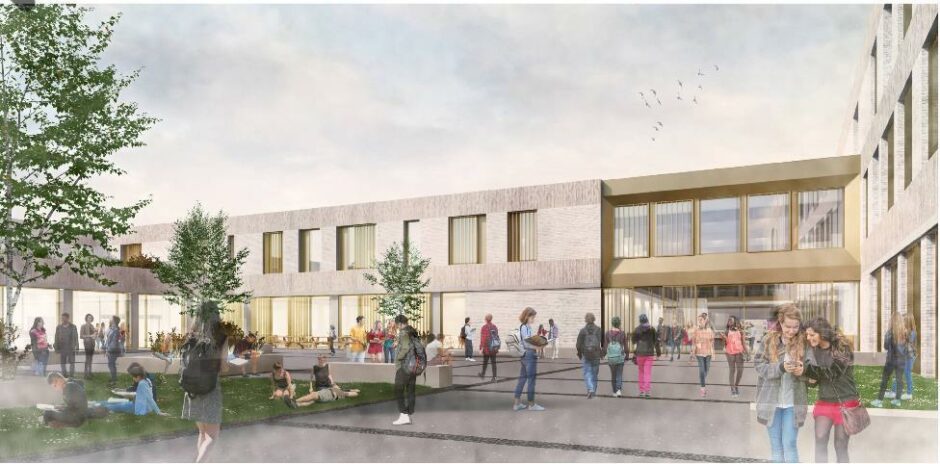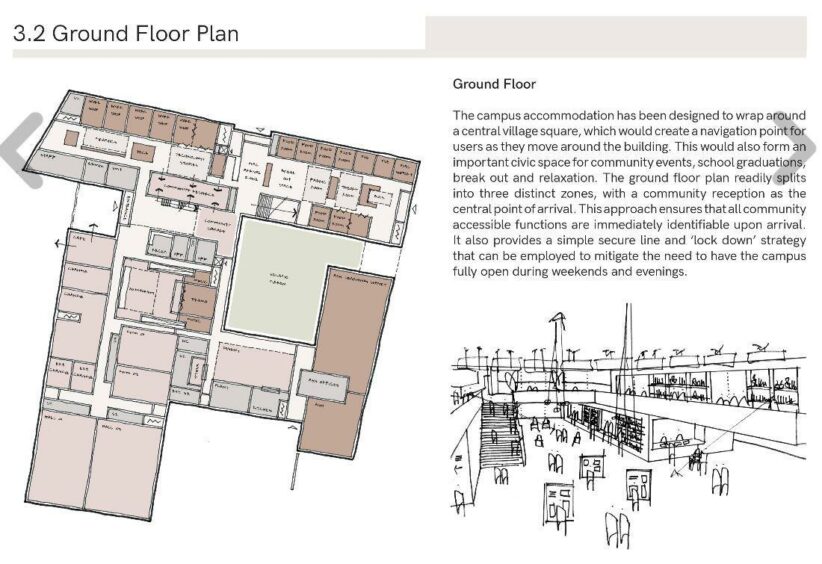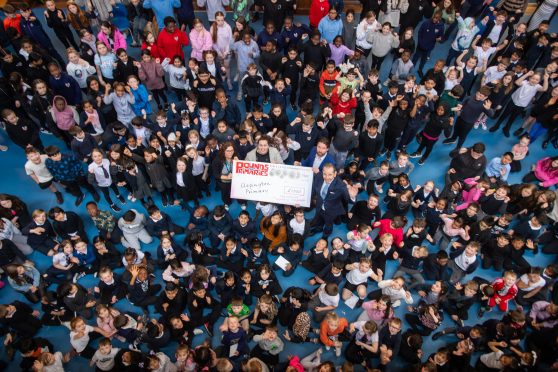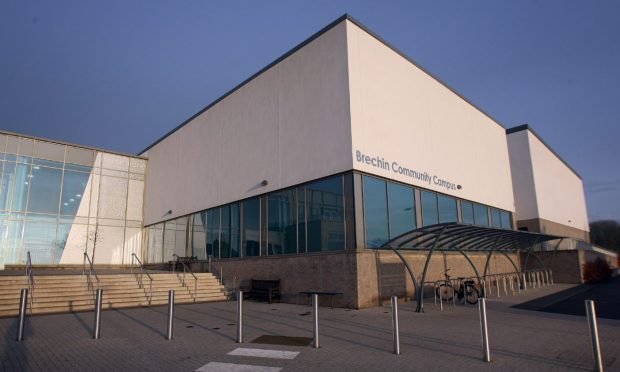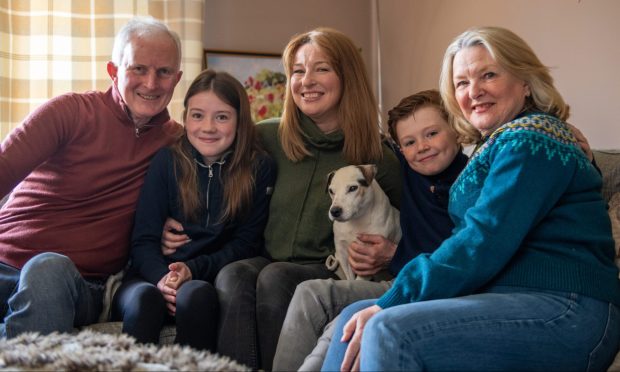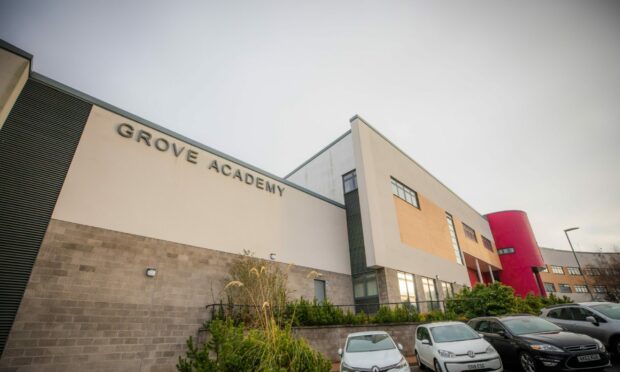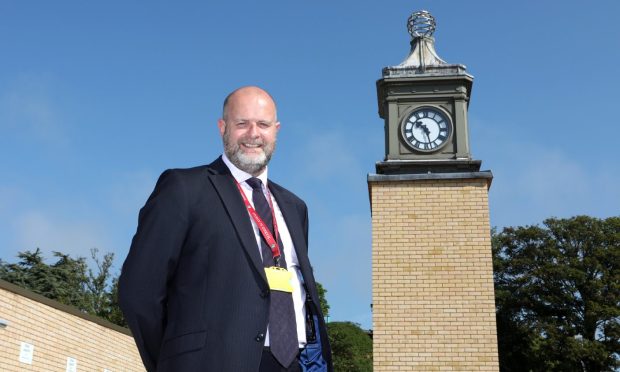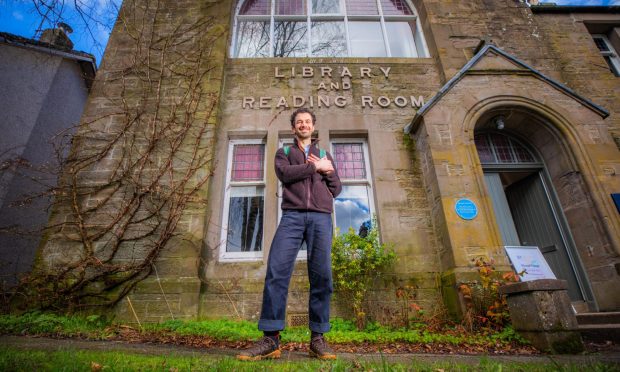A first glimpse of how the £60 million merger of Braeview Academy and Craigie High School could look will be given this week.
A three-day exhibition of architects’ drawings for the new East End Community Campus planned to replace the current Dundee schools will begin on Tuesday.
The display is part of a pre-application consultation process by Dundee City Council, which proposes to build the campus on a site at Drumgeith Road.
As well as some images of how the East End Community Campus could look, we have details of how you can view the plans and give feedback.
The exhibition will take place at Craigie High School, North East School Campus, Douglas Community Centre and the Finmill Centre until 8pm each evening Tuesday to Thursday.
It can also be viewed online here.
‘Central village square’
Details will be given of how the campus has been designed by architects Holmes Miller to “wrap around a central village square” which would form a space for “community events and graduations”.
The ground floor plan is split into “three distinctive zones”, with the community reception as the central point of arrival. Further community spaces are located on the first floor.
The school’s accommodation and teaching areas have been designed to “reduce and mitigate corridors wherever possible”.
The upper level has opportunities for “large practice teaching spaces”, such as art and science rooms.
Have your say on design plans
The public will also get the opportunity to give feedback to the design team during the consultation.
Members of the team will attend the exhibitions at these times and locations:
- Craigie High School: Wednesday from 3pm to 5pm
- Douglas Community Centre: Wednesday from 5:30pm to 7:30pm
- North East Campus: Thursday from 3pm to 5pm
- Finmill Centre: Thursday from 5:30 and 7:30pm
Creation of the new £60 million school was approved by city councillors in January last year and it’s hoped the new campus will open in August 2025.
Scottish Government cash secured for new schools to be built across Tayside and Fife
