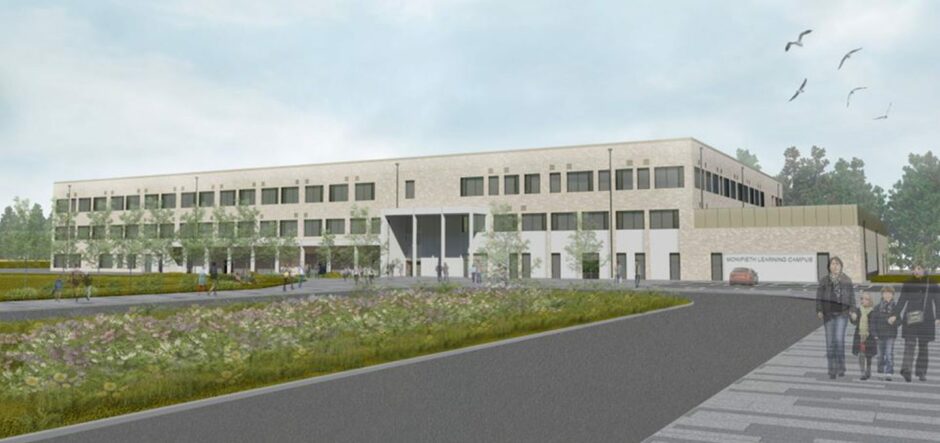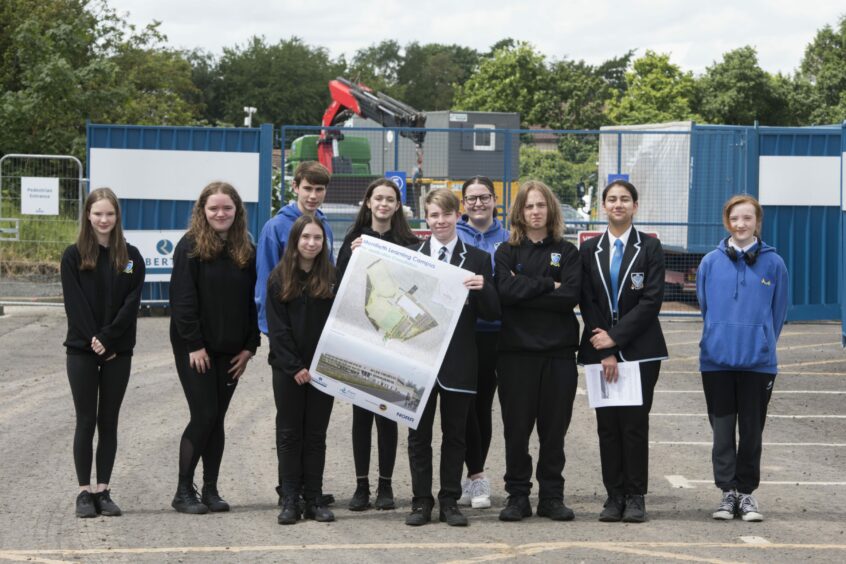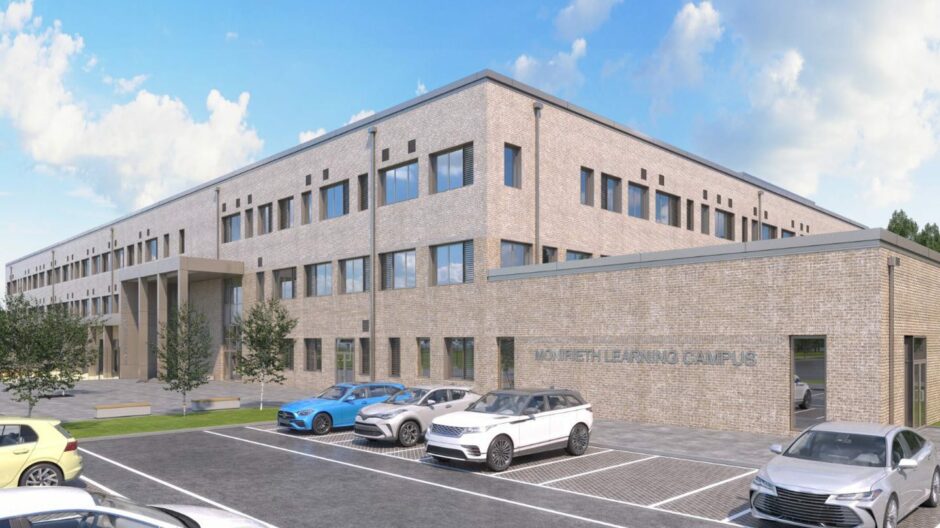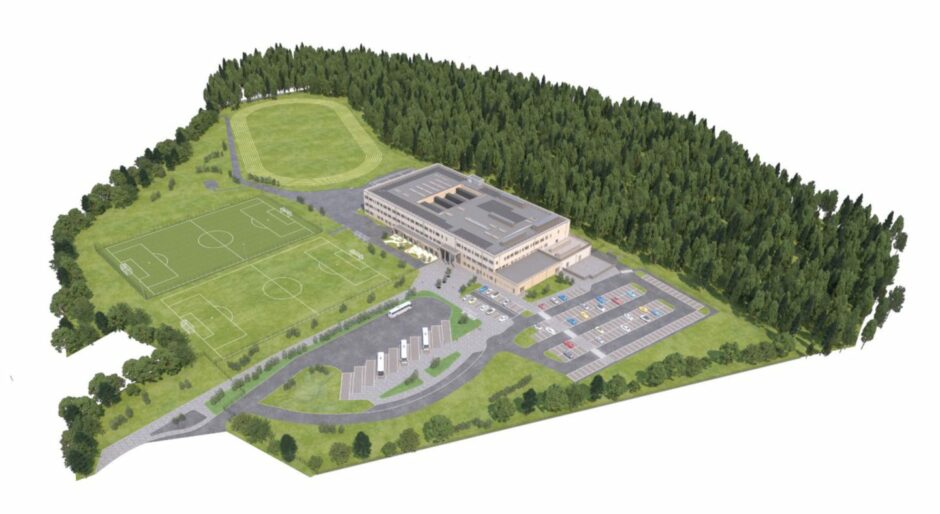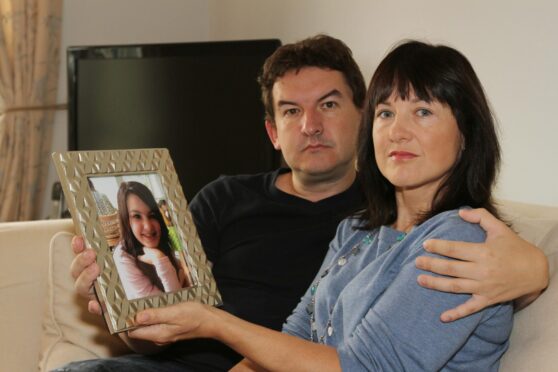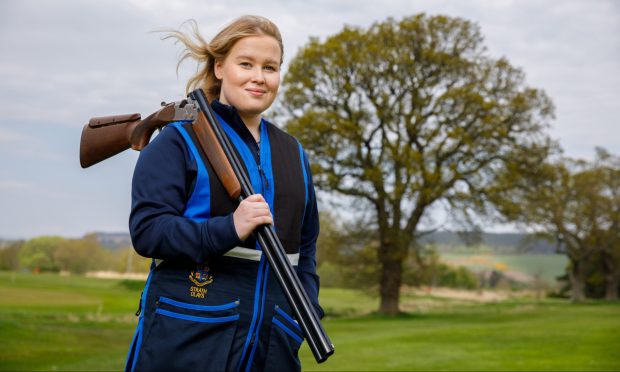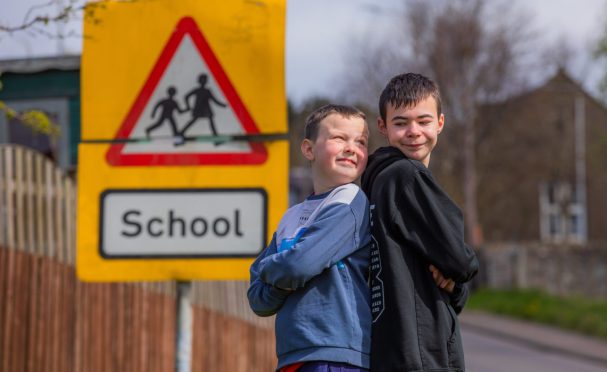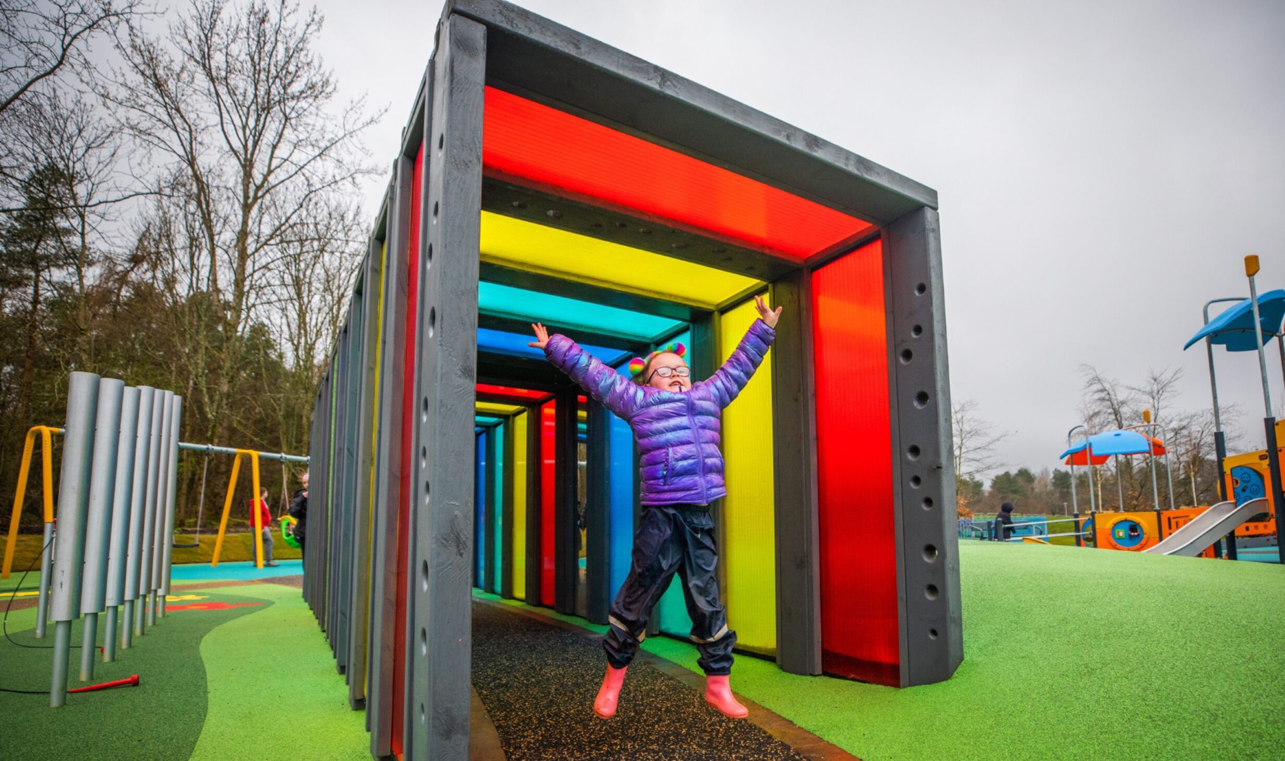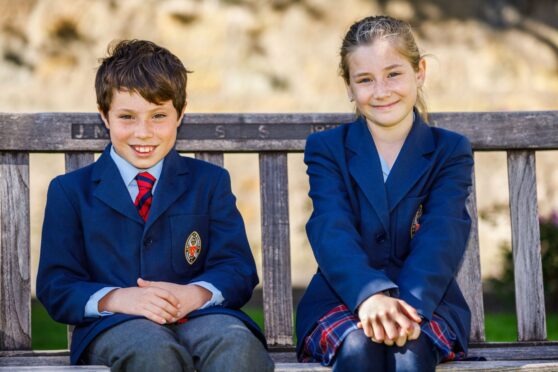A new Monifieth High School building is due to open in July 2025. The school’s writing club, MHS Writers, has penned an article explaining what Monifieth Learning Campus will be like.
Here is the piece by Jahan Syed (S6), Gareth Stubbs, Mehr-un-Nisa Syed, Maisie McLaughlin, Rebecca Anderson, Ciaran Tolland, Cara Tugman, Ruby Wright, Ella Quinn (all S4) and Isabella Campbell (S2).
The Chronicles of Monifieth: The Positives, the Negatives and Mr Lusby’s Goats
Everyone is now aware of the construction of the new school and looks forward to moving into a more comfortable space – an updated and modern version of Monifieth High School. As this news has now finally reached all ears, inevitably there must be questions growing in your mind.
When will the construction start?
How big will the new building be?
What will be different?
We at MHS Writers are here to answer your questions through articles like this one, in a well-researched and reliable manner. Rest assured, for we have spent our days studying the new school’s maps and interviewing Mr [Craig] Lusby [depute head teacher] and the architects, along with trying to find every possible loophole in the plans for our new school.
Our team conducted an interview with Mr Lusby on the 9th of January 2023; the first day of the term (this shows how dedicated we are to our trade!). Mr Lusby was kind enough to answer our questions with immense patience.
We asked him a wide variety of questions, from the physical layout of the building, to what new experiences this school will create for current and future pupils.
The following are some questions we asked, along with their answers.
How long will the new build take to finish?
We will see the build beginning in May [2023]. Our goal is to see the completion of the new campus in 2025. We will have the opportunity to watch the new campus be built live and publish a report every term for you.
What are the positives and negatives about the new build?
The air, lighting, and sound quality have all been considered very closely, ensuring that they meet high standards. This means better classroom temperatures, ventilation, and sound quality.
Moreover, as the school will be built, there will be opportunities for pupils to have an input and get involved. Soon, for example, pupils will be asked to keep track of their steps when walking from class to class to see how much they have to walk over the course of a typical school day. The aim is to reduce such complex walkways in the new school; there will be a better flow and the journeys between classes will be swifter.
Also, the majority of the gas supply will be removed, and we will be opting for electrical options which are more environmentally friendly.
Excitingly, practical subjects such as metal and woodwork will be provided with many new opportunities too, while STEAM [science, technology, engineering, arts and mathematics] and DYW [Developing the Young Workforce] pupils will be able to gain on-site work experience.
Naturally, there are concerns regarding how the construction itself will affect school life. Indeed, even though there will be disruption caused (especially to the PE department), “it will all be worth it”, in the words of Mr Lusby.
How will the school’s overall flow change?
The new school will have a better flow, with similar departments (or ones likely to work well together) being placed close by (eg. mathematics and science classrooms will be together), and corridors will be wider than they are now. It has also been considered that, at times, the walks from certain subjects to others can take longer than desired (depending on the traffic conditions in the corridors). However, in the case of the new building, this issue will become a memory of the past and, for the younger pupils, a mere legend!
It was also mentioned that teachers were going to share classrooms from time to time, meaning that if one teacher was not teaching a class at one particular time, their classroom would be used by another. Ultimately, it is a more sustainable option as less classrooms will have to be constructed and less space shall be wasted. As for the students, this arrangement will see little to no effect on them.
Despite being a similar size to the current school, how will the new school accommodate the pupil demand?
The projected school roll for the next 10 years has been taken into consideration to ensure the school is not overcrowded whatsoever. The new school will have a capacity of 1,200 pupils, with some leeway, and this is enough to meet the catchment demand. A specialised formula was made to check and ensure this! The school currently has 1060 pupils (a wee fun fact for our readers!).
What will be there in the new school which isn’t in the current one?
A range of experiences will become available: two drama studios (with cycloramas), a stage, a dedicated barista, and a nail bar space.
Outdoor learning will be rolled out, with a bespoke space for growing vegetables, along with some potential for chicken coops (although we and Mr Lusby are also hoping for goats!).
The building will be available to the Monifieth community to rent, and services such as a nursery will be present on the grounds. These new additions to the new school should open more opportunities for pupils too, as people who wish to practise child-care can benefit from the nursery facilities.
What’s some advice you would give to pupils and teachers for the big change?
Mr Lusby’s wise advice states: “We are future proofing the school. Everything will be more digitised. Yes, it may take a bit of getting used to but, in the long haul, this new school will help to give every pupil the opportunity to get the best learning they deserve.”
We are aware that some people do not like change, yet this change is not only necessary to obtain better facilities, but the whole process is going to be very enjoyable indeed, so hang on tight and enjoy the ride!
We hope that this article has succeeded in giving you a brief insight on the new school’s build and has let you know how the new school will be a better experience for the future classes. If you have any other questions, please feel free to contact us!
Thank you for reading.
MHS Writers.


