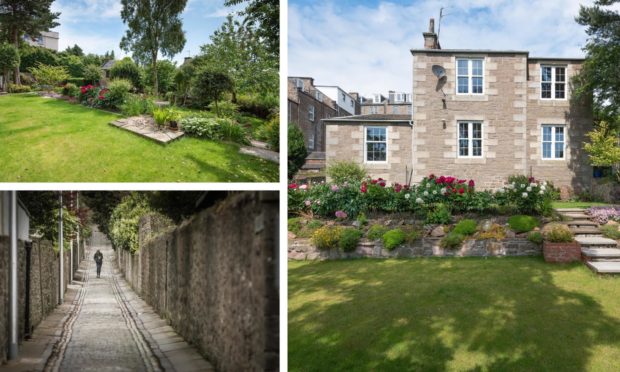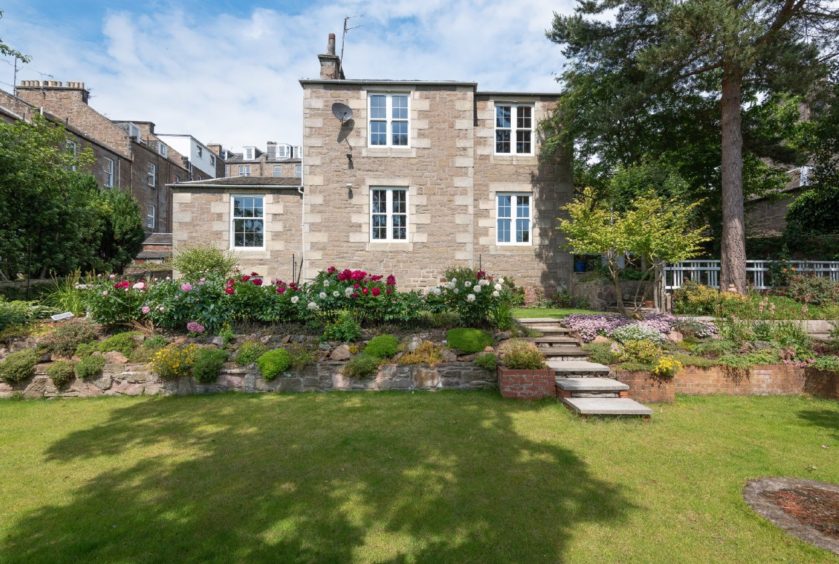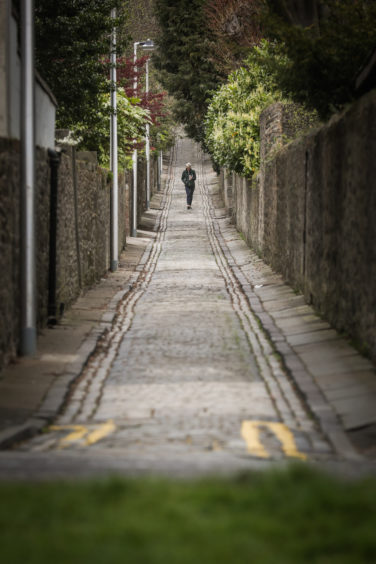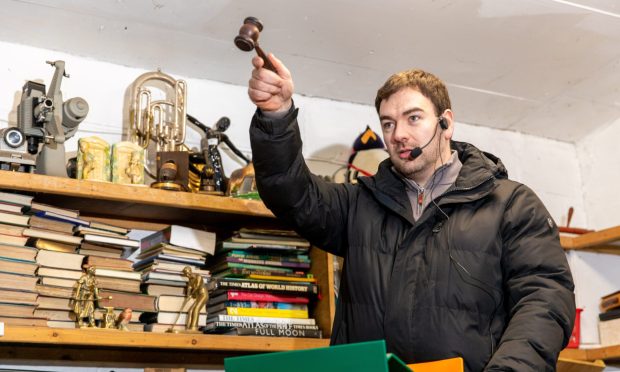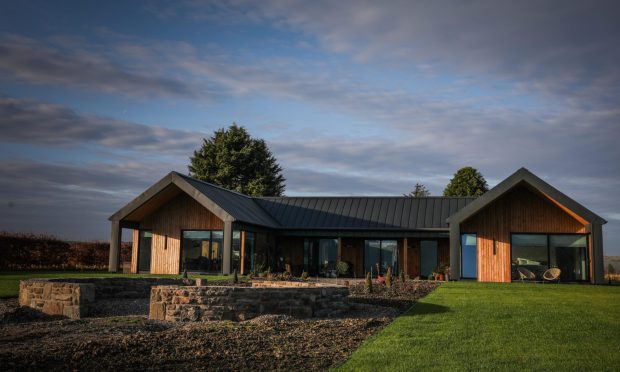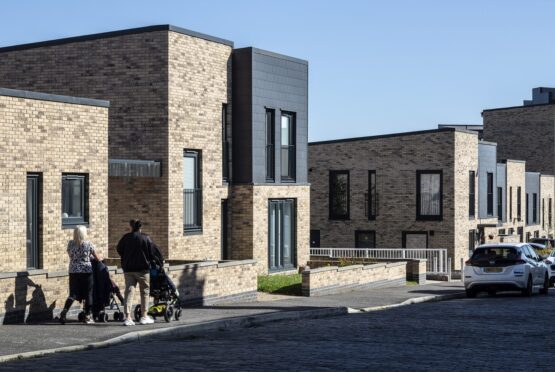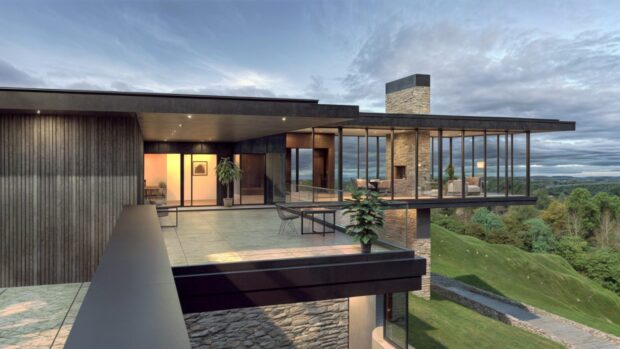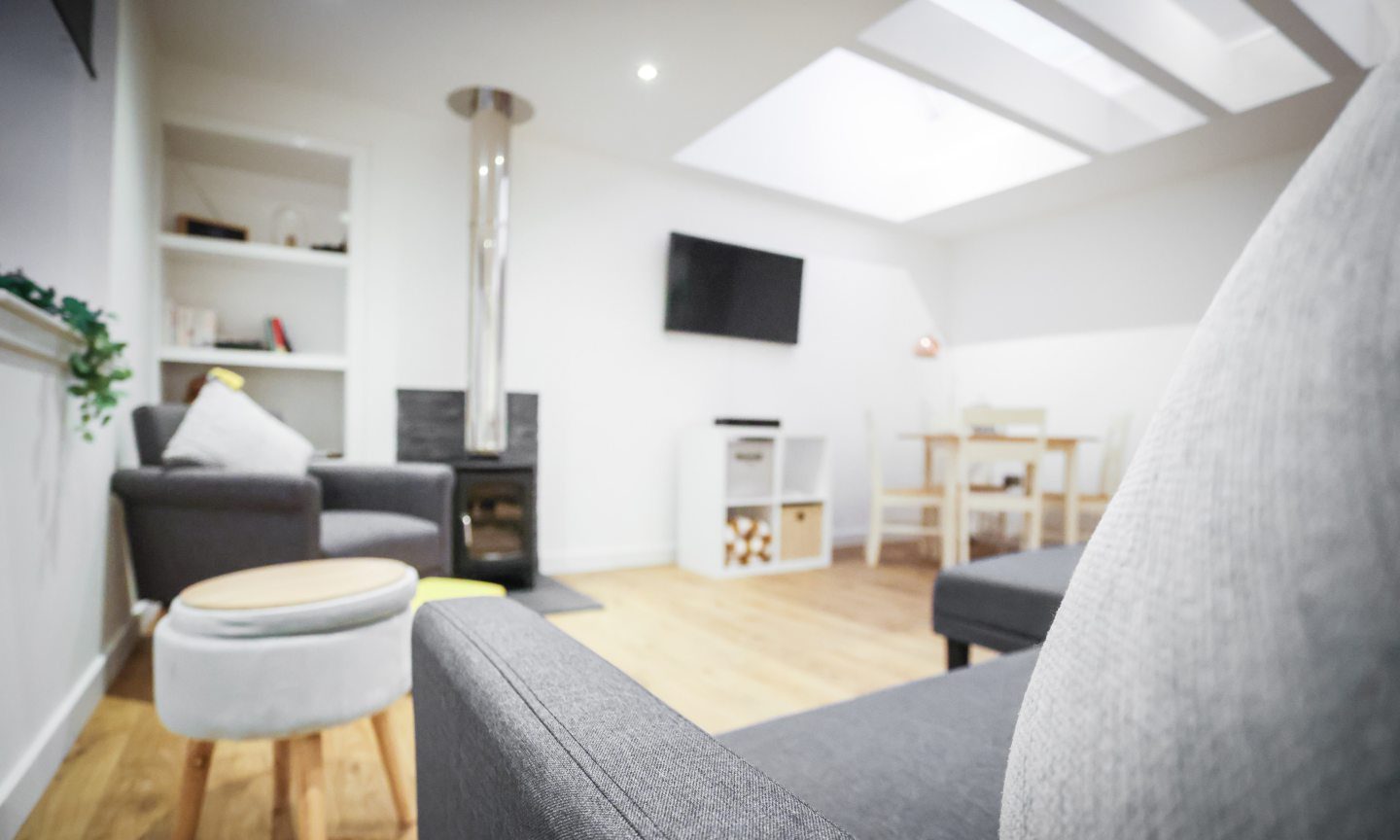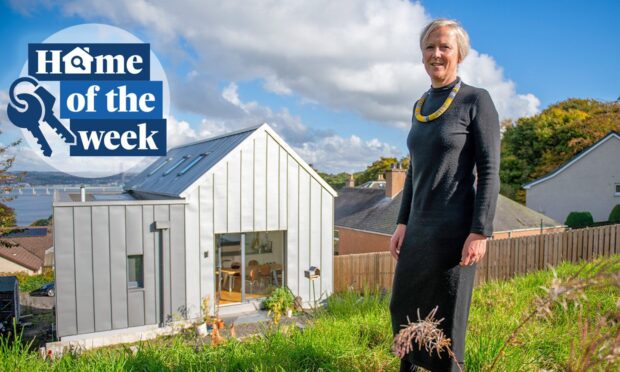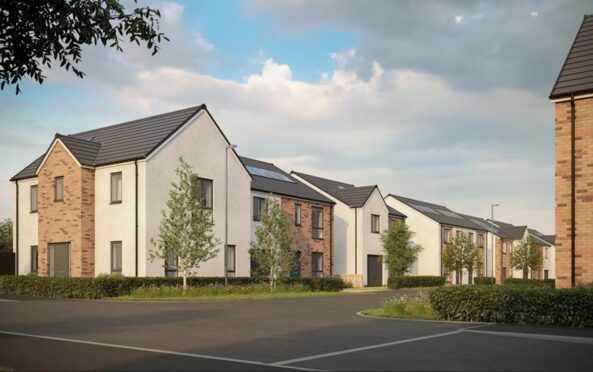If an award was handed out for Dundee’s prettiest street, Strawberry Bank would be the red hot favourite.
The lovely little lane stretches from Perth Road down to Magdalen Green, in the heart of the city’s West End.
Its stone walls, cobbled surface and mature trees perfectly frame the view across the Tay to Fife. In spring when the blossom is out or autumn when the leaves are turning it’s not uncommon to see a photographer there, waiting for the light conditions to be just right.
Having lived on Strawberry Bank for two years myself I can confirm it’s a very special place. It’s quiet and peaceful, yet the pubs, shops and restaurants of Perth Road are just a few steps up the hill, while Magdalen Green and Riverside are an equally short distance in the other direction.
Number 11 is a handsome detached house owned by Cressida Bruce-Jarret and Neil Jarret.
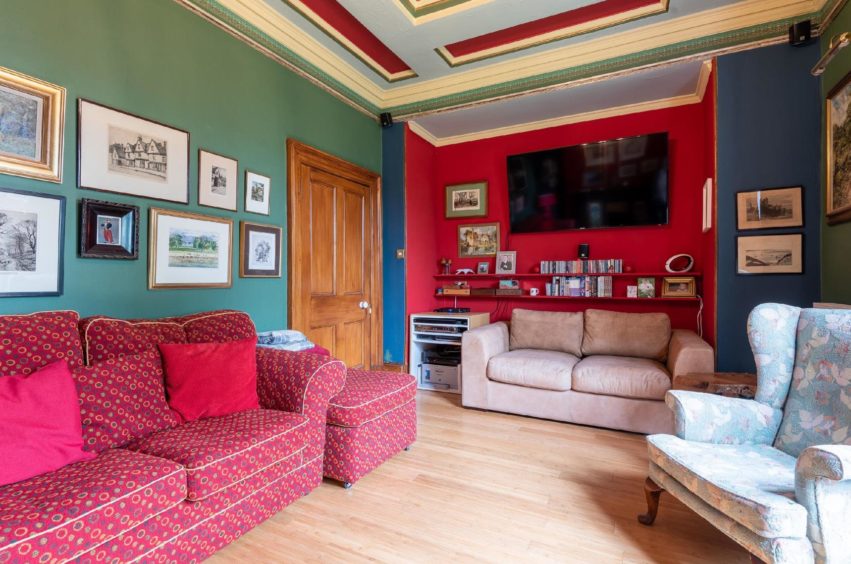
Cressida bought the house in 1988 with her first husband Bob Bruce, who sadly passed away in 2012.
‘I wanted to live here so much’
“We absolutely loved the house when we viewed it but it went to a closing date and we missed out,” she explains.
“I wanted to live here so much we went to the seller’s solicitor and said we’d pay £5,000 more if we could have the house – and he said yes.
“We ended up getting it for £45,000. People look at it being on for £450,000 now, but we’ve spent £100,000s on it over the years.
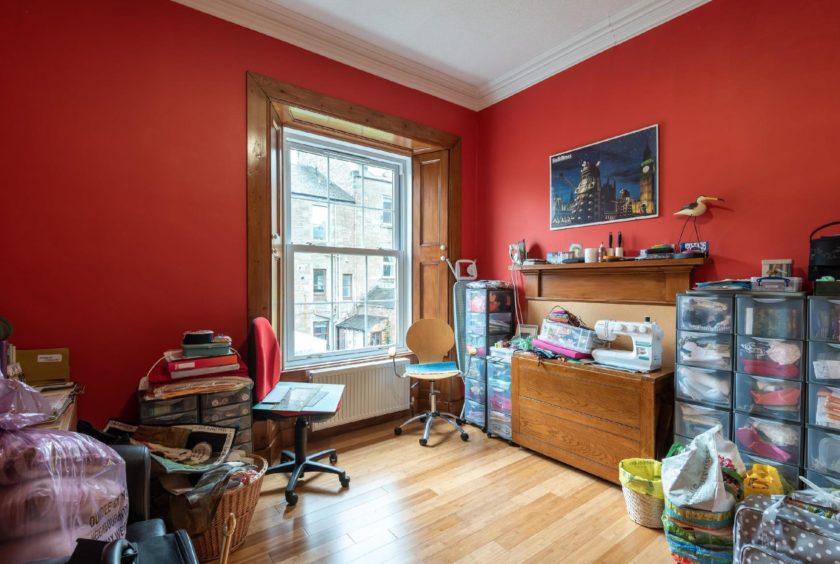
“It hadn’t been very well looked after. It was missing a window, there was damp, there was wet rot. The inside was coated in a film of paint and nicotine. There was an awful lot to sort out.”
But sort it out they did. I’m sitting in the beautiful living room, with its cast iron fireplace, original working shutters and stunning decorative ceiling. Through the windows I can see across the rooftops to the River Tay, which glitters on this sunny winter’s morning.
Four years after Bob passed away, Cressida married Neil. “We went to school together but had lost touch over the years,” she explains. “After my husband died we re-established contact and got married in 2016.”
Neil has also contributed to the renovation work, levelling the garden, laying new turf and building a stone retaining wall.
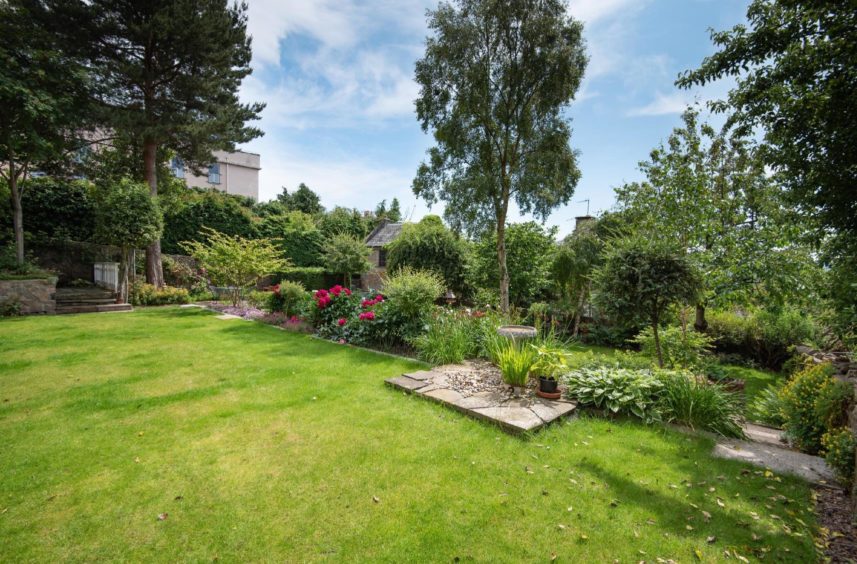
A set of slabstone steps leads from the upper level down to the lower. “Cressida came home with those slabs one day – I’ve no idea how she carried them,” Neil marvels. “Somehow she got them loaded into the back of her Fiat Panda and brought them here.”
Rustic feel to kitchen
Cressida has been not only the visionary behind the renovation, she’s also carried out much of the work herself.
The exposed stone walls in the kitchen are just one example. “I wondered what was behind them so I started poking skewers through the plasterboard,” she grins.
“I found beautiful stonework behind and windows that had been covered up years ago. By the time Bob came home I had exposed all the walls.”
A joiner replaced a concrete lintel with a huge slab of timber that came from an old pier at Dundee docks, adding to the rustic feel of the kitchen.
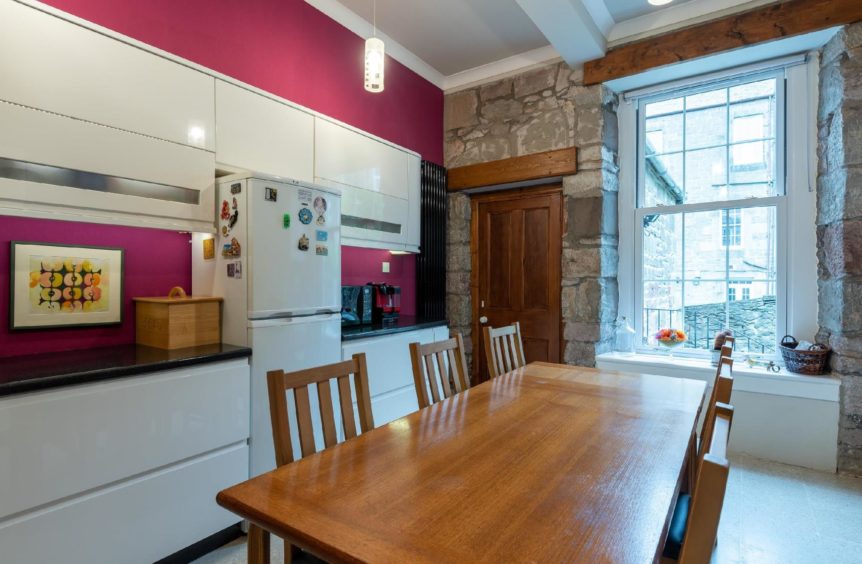
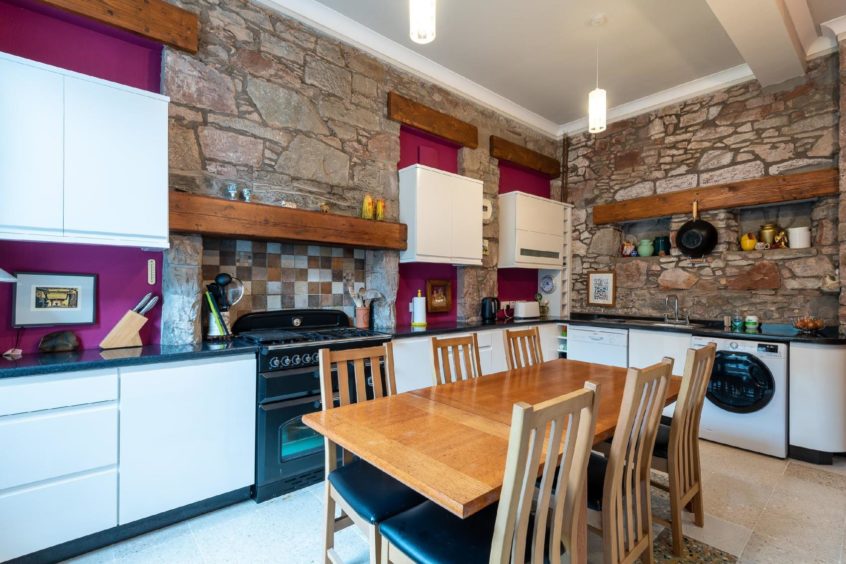
It’s rare to see any traffic on Strawberry Bank. Only those who live there and the occasional sightseer drive up or down it.
It’s not hard to see why – the lane is only slightly wider than a car.
Cressida and Neil have a driveway with parking for two cars. The large front door opens into a charming vestibule, complete with timber panelling and a reclaimed church pew to sit on while you take your shoes off. A secret door in the panelling opens into the boiler cupboard.
There’s wood flooring through most of the house, with tiles in the kitchen. “I have asthma so I didn’t want carpet,” Cressida explains. “And wood is more in keeping with the house.”
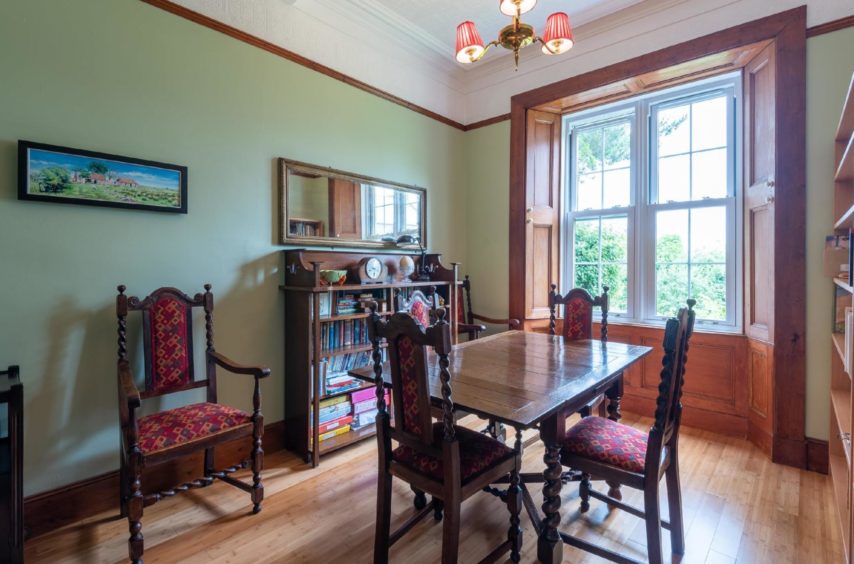
A dining room is adjacent to the living room and also enjoys terrific views across the Tay. The kitchen is at the back of the house with a west facing window to capture the evening light.
Also on the ground floor is a bedroom with en suite and separate sitting area. It’s easily accessed from the back door and feels almost like a self contained flat.
An original timber and wrought iron spiral staircase leads up to a landing which is lit by a rooftop cupola. If the views downstairs were good, those from the upper level are spectacular.
“When we moved here the living room was up here,” Cressida continues. “But we got tired of carrying cups and plates up here so we moved it downstairs and made this the master bedroom.
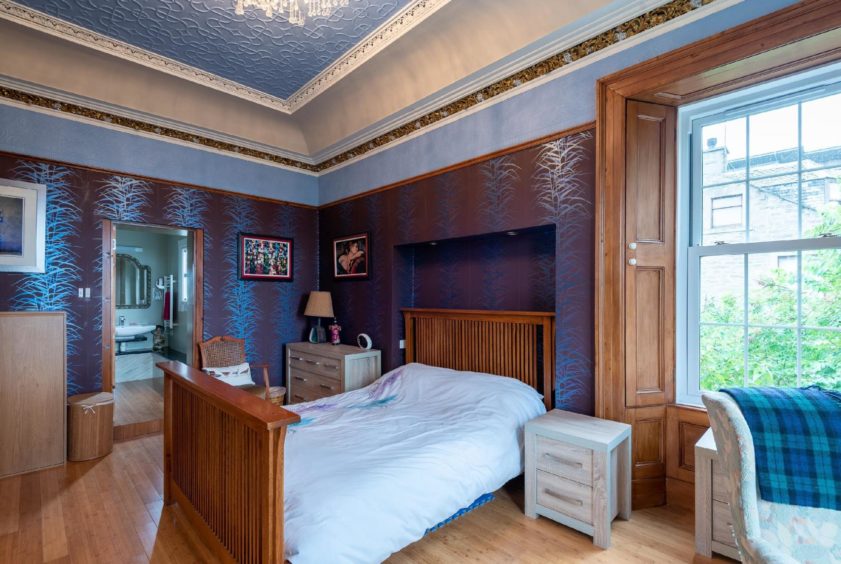
“The views are lovely and we get a lot of wildlife in the garden. A pair of squirrels are fans of our hazelnut tree and we sometimes see a fox walking along the garden wall.”
There are three bedrooms upstairs and all of them have en suite shower rooms, one of which was created from an unused stretch of corridor.
“We put en suites in every bedroom then realised we didn’t have any bathrooms for guests, so we added a toilet and sink below the stairs,” Cressida says.
Home includes spacious garden, courtyard and basement
Underneath the entire footprint of the house is an enormous basement, accessed from a door at the side of the home.
It’s split into five large sections – making it almost impossible to run out of storage space – and has power and light.
The split level garden has two stretches of lawn, a patio and bbq area and a vegetable patch, and there’s a courtyard to the rear of the house.
Standing in the garden looking at the house it’s hard not to be impressed by how handsomely and solidly built it is. The Victorians really built homes to last. It’s stood here for more than 170 years and if it continues to be looked after it will stand here for at least as long again.
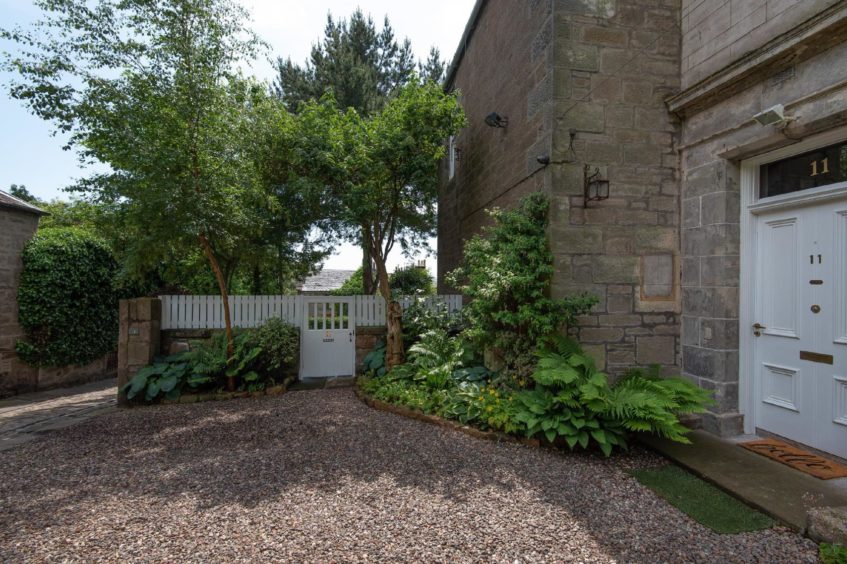
“It was built in 1854,” Cressida explains. “It’s easy to remember how old the house is because Bob and I were born in 1954 so we just add 100 to our ages.”
With Cressida’s son David grown up and moved out, the house is too big so Cressida, 66, and Neil, 65, are planning a move to the countryside.
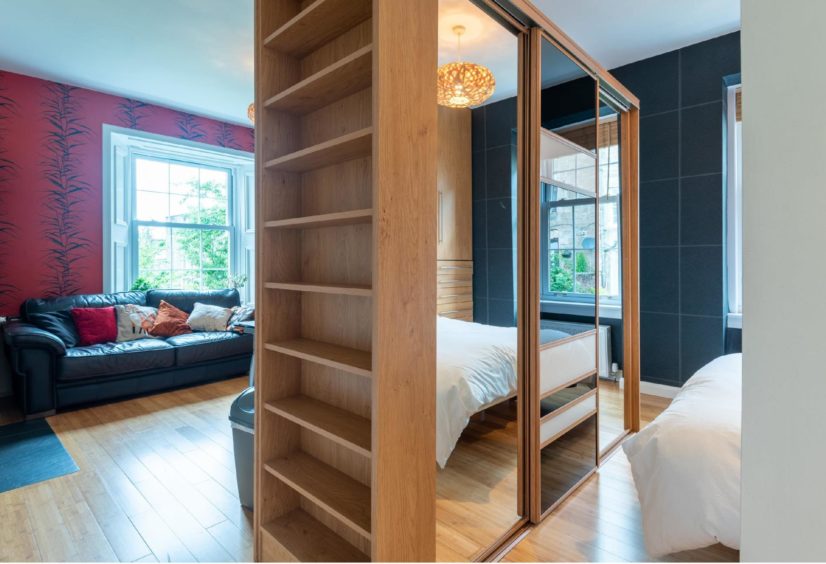
By the time they move, Cressida will have lived on Strawberry Bank for almost 33 years.
She points to the Douglas fir and silver birch trees in the garden, which tower well above the height of the house.
“When we moved in those were both just saplings.”
