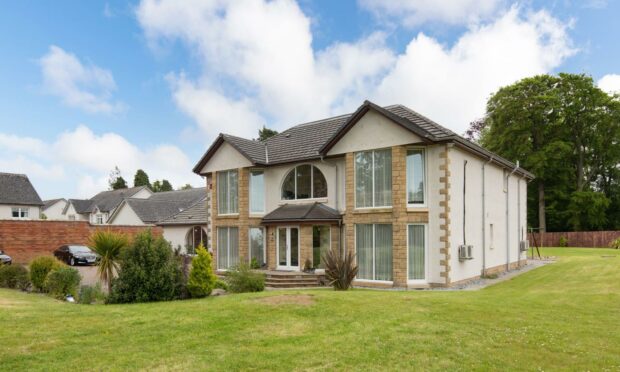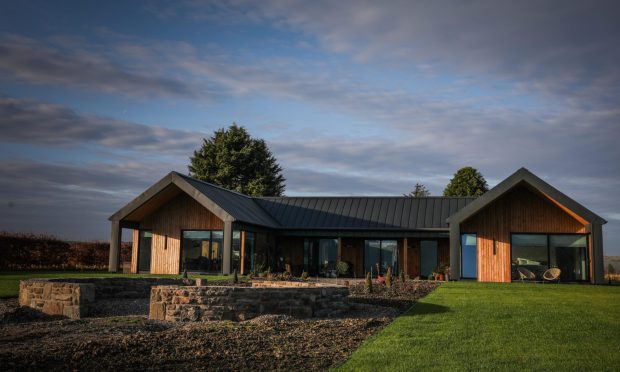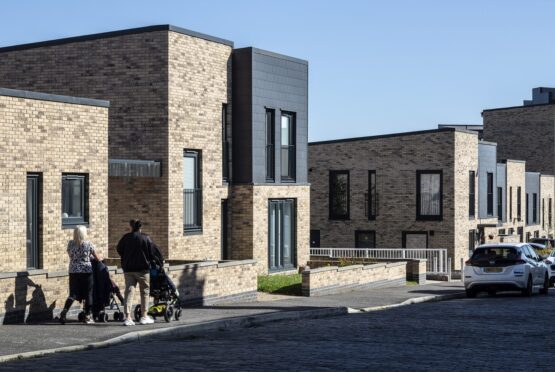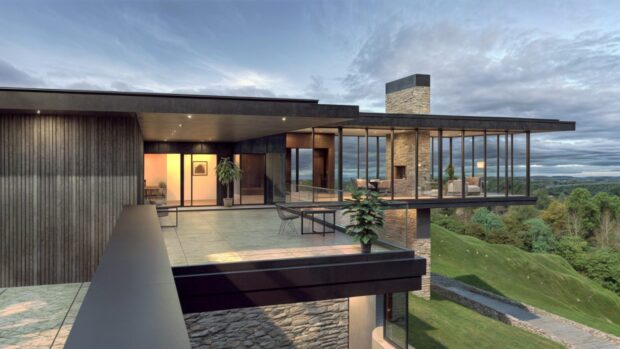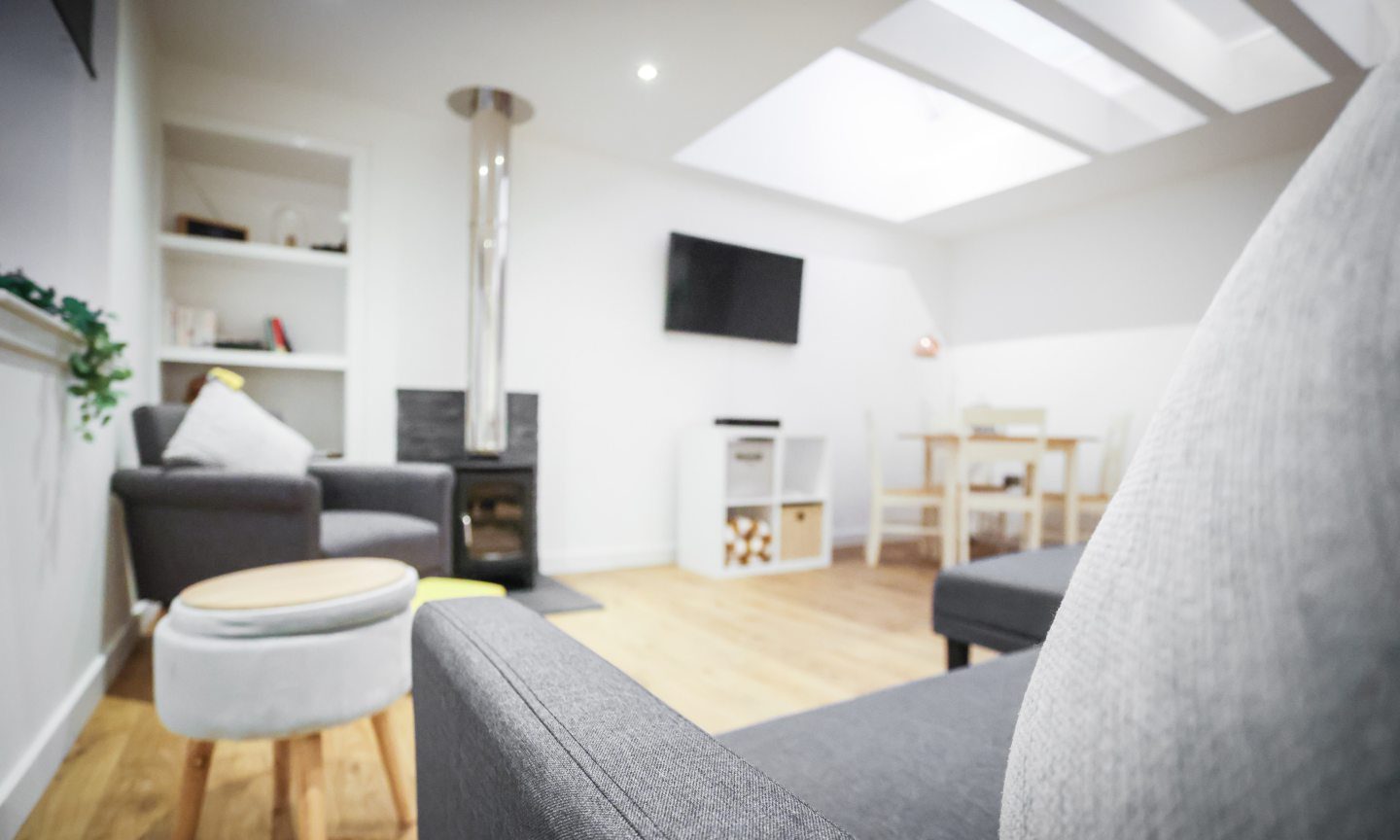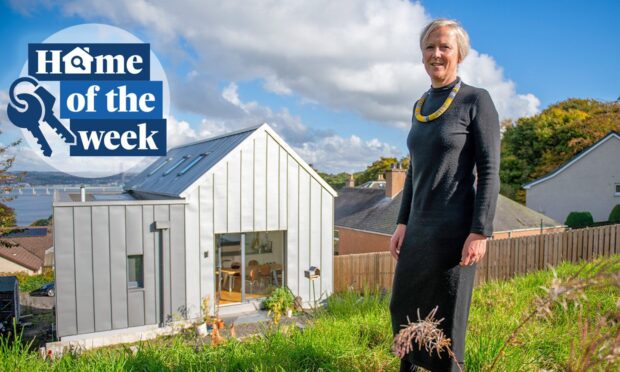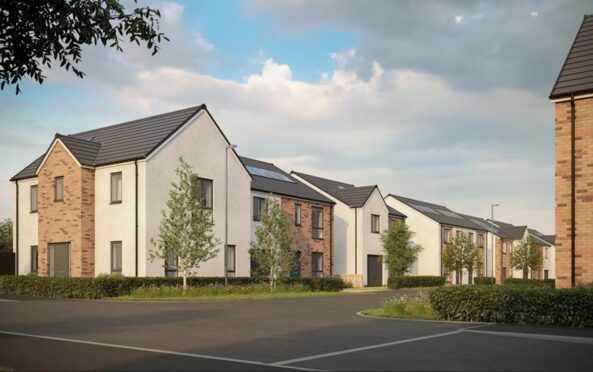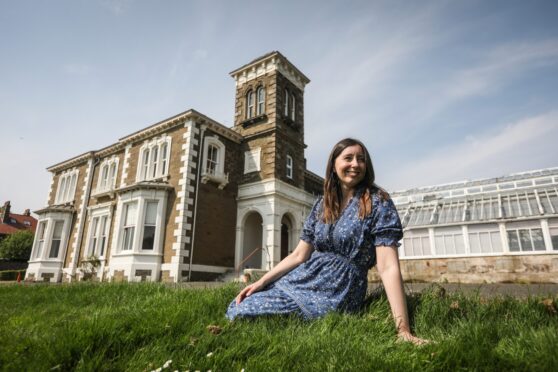A six-bedroom home in Monifieth with its own indoor swimming pool has been a labour of love for two generations of the same family.
Park View House was built by brothers Shamir and Latif Majid, along with their late father Abdulmajid Alimahomed.
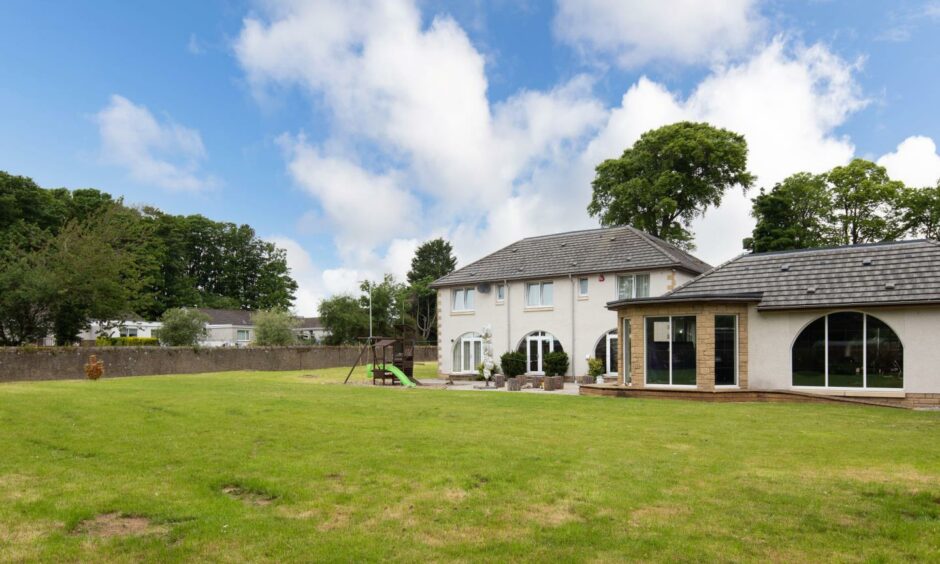
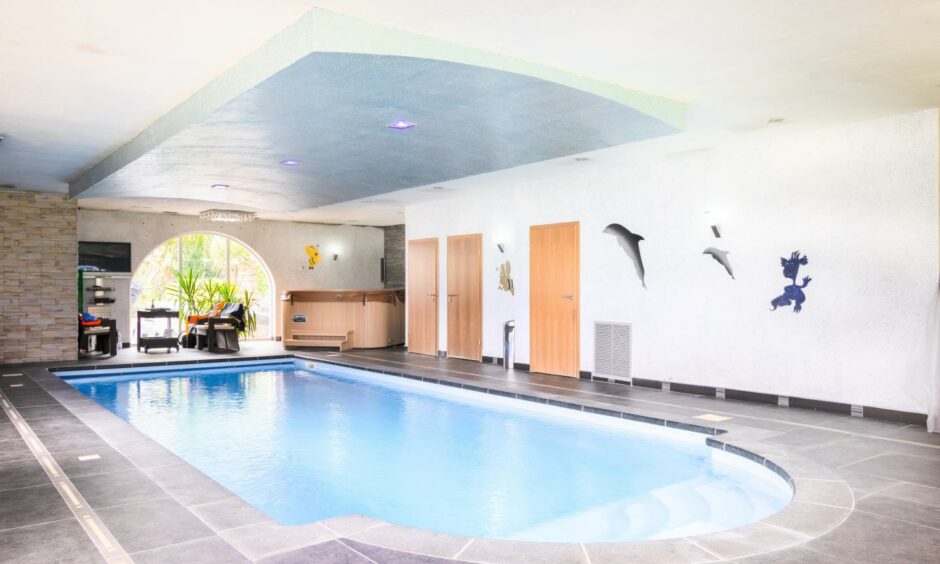
Located on the northern edge of Monifieth, just off Victoria Street, the house lies on a quiet dead-end lane. The main A92 route into Dundee is just a 30 second drive away while central Monifieth is a 10 minute walk.
The family acquired the plot in the early 2000s and commissioned Paul J. Wilson architects in Forfar to design the home.
Its grounds stretch to almost an acre. A look at a nearby development that’s currently under construction shows how many homes might be squeezed into such a plot.
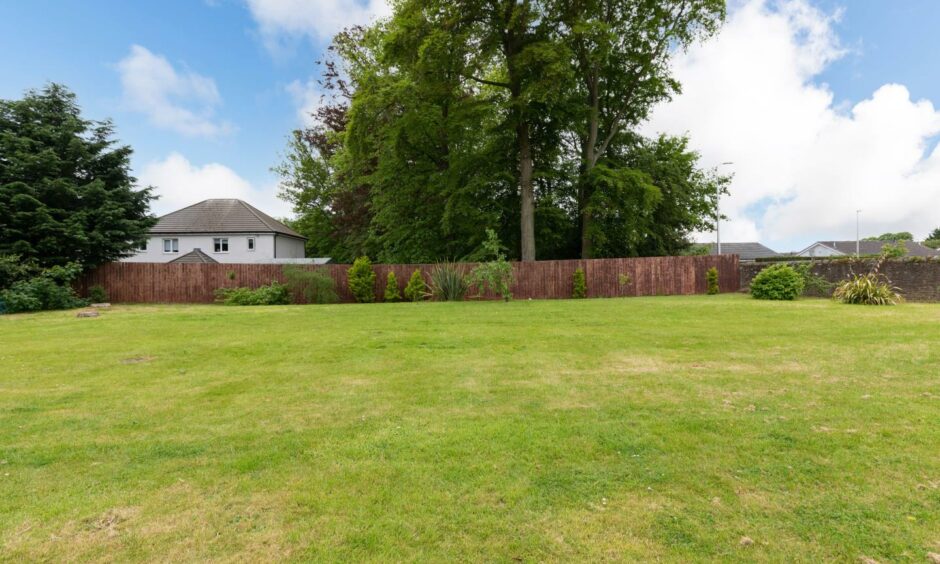
“If this had been bought by a big developer you’d have a dozen houses crammed on here,” Shamir continues. “We didn’t want that. We wanted our children to grow up having a big garden to play in.”
Huge amount of space
By anyone’s standards the house is enormous. It stretches to 380 square metres, with the swimming pool taking the total footprint to more than 550 square metres – more than six times the size of the average new build house in the UK.
Despite its huge size the house took just eight months to build.
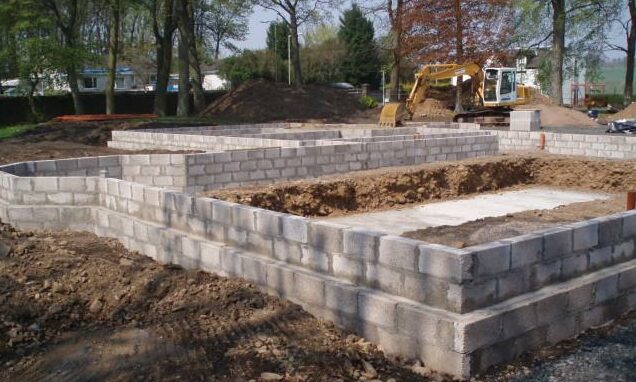
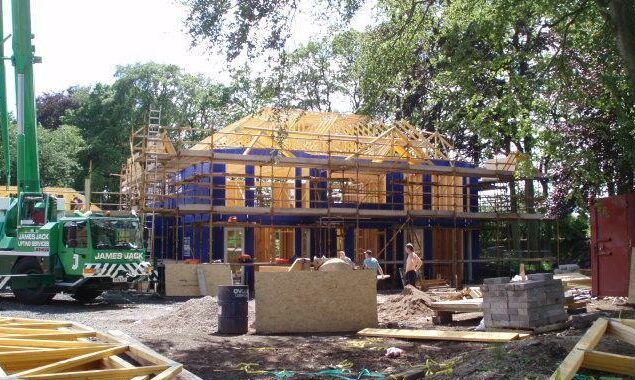
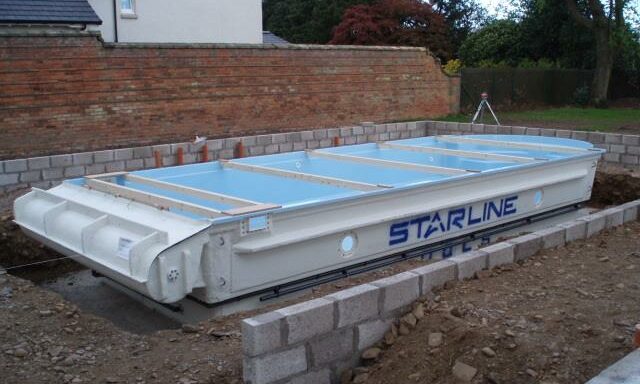
The brothers – who own Monifieth Cars – commissioned local tradesmen to carry out the work and project managed the build between themselves and their father.
Shamir explains: “After quite a bit of research we used a lot of tradesmen from Kirriemuir. We found they were the most reliable and were able to start when they said they would. In fact, we used the same guys to do the extension to the showroom at our car dealership and still use them regularly for other jobs.”
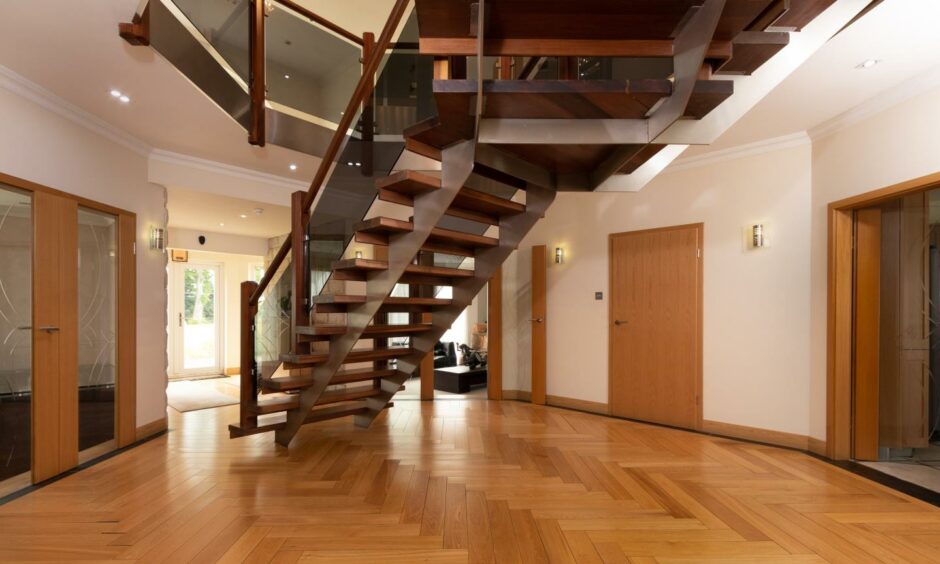
A pair of double glazed doors open into a vestibule that leads into an extraordinary hexagonal entrance hallway with herringbone patterned timber flooring. Straight ahead, a timber, steel and glass staircase rises before splitting in two directions onto the first floor landing.
The symmetrical layout has two living rooms. The first lies to the left of the entrance and has three large floor-to-ceiling windows looking out over the front garden.
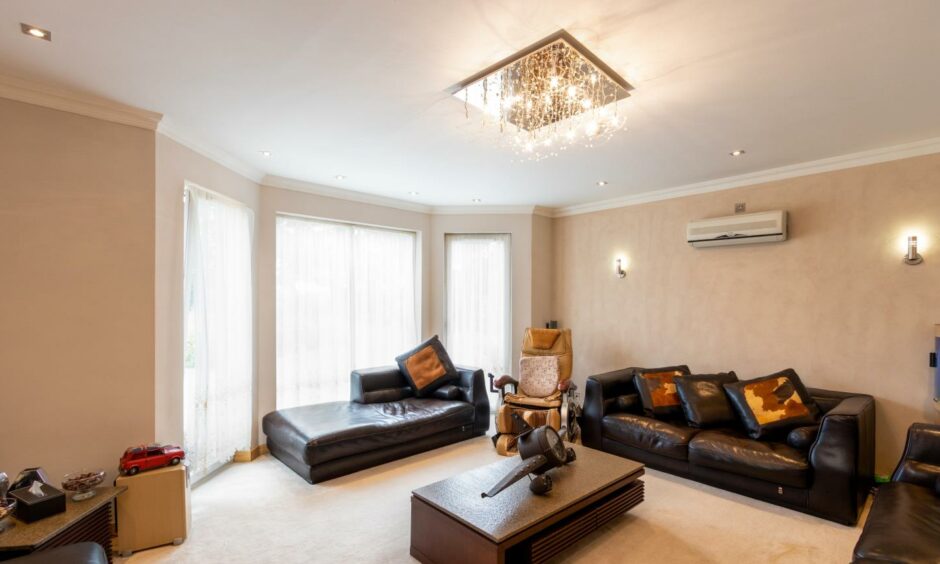
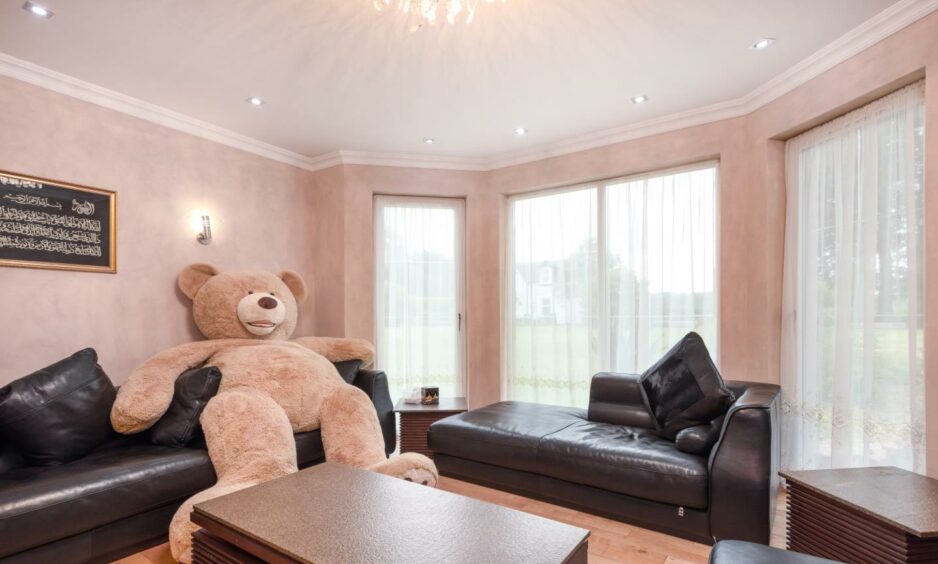
The second living room is a mirror image of the first and also enjoys plenty of light from its full height windows.
The spacious kitchen has a breakfast bar and dining area. A feature arched window with inset glazed doors opens out onto the gardens.
Two kitchens
A large utility room has an unusual feature – a second kitchen, with some delicious smells wafting out of it. “We’re a big family and we all like to cook so one kitchen wasn’t enough for us,” Shamir smiles.
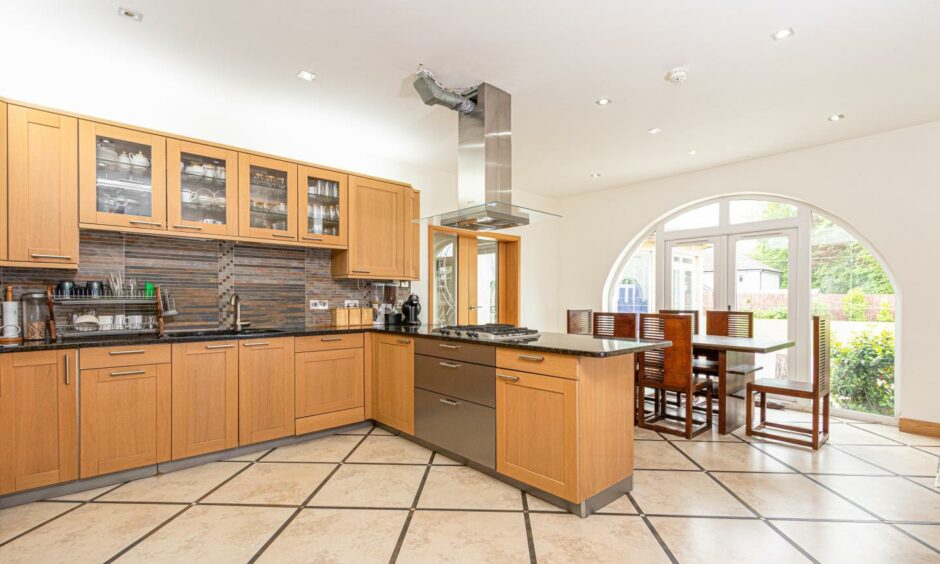
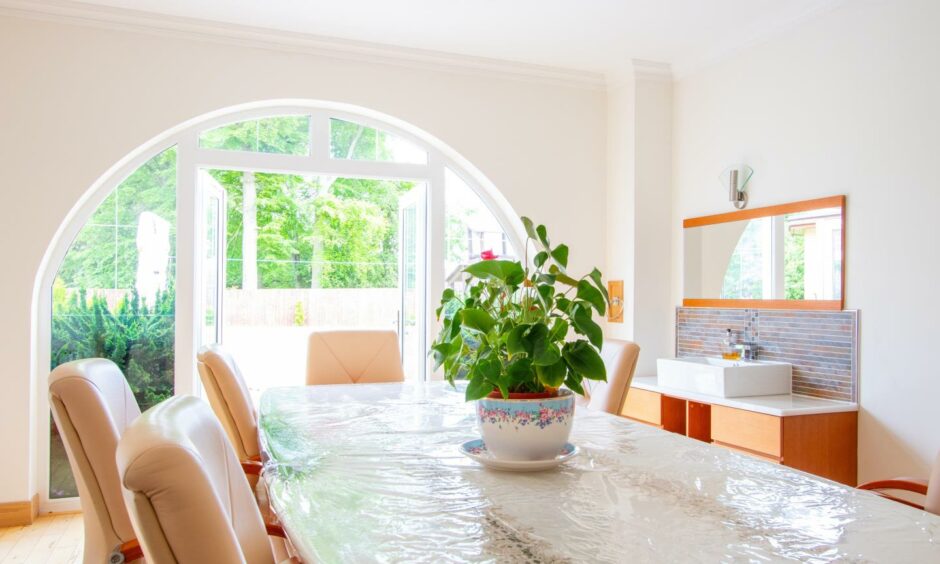
As well as the dining area in the kitchen there is also a dedicated dining room, with double glass doors fitted into an archway leading into the garden.
Shamir and Latif’s mother has the ground floor master bedroom, which has sliding doors into a spacious en suite bathroom. Being on the ground floor in a quiet corner of the house, this room is perfect for multigenerational living. An additional downstairs room could be used as an office, children’s games room, or even a seventh bedroom.
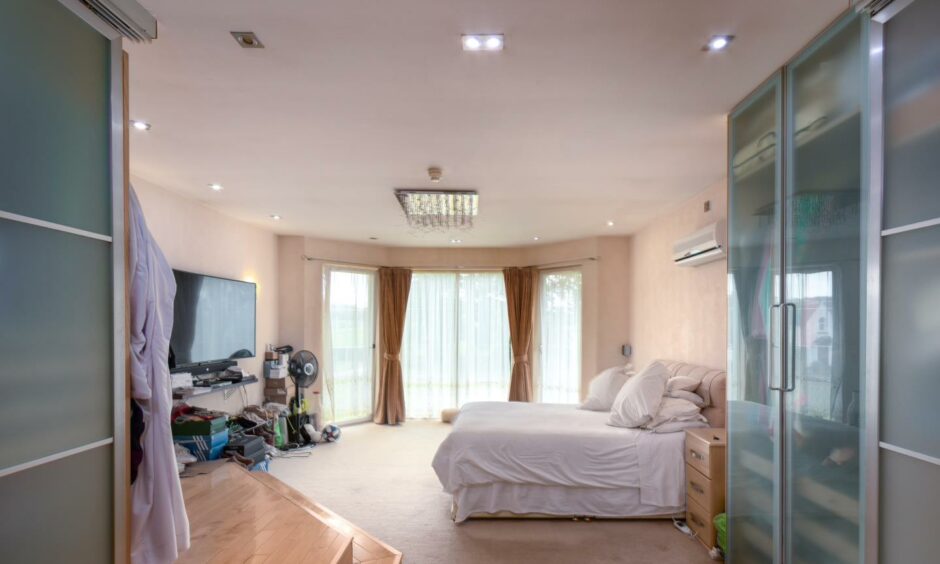
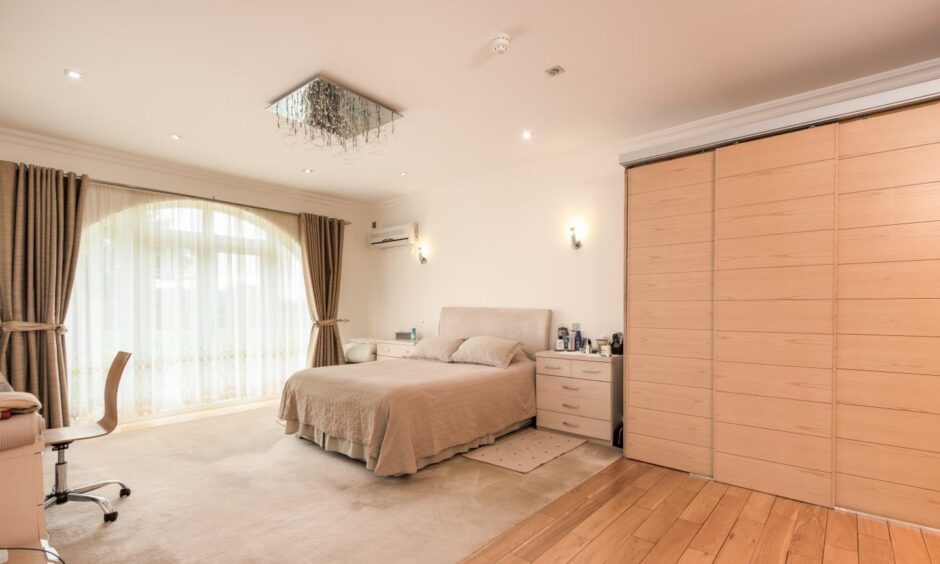
Upstairs at Park View House, a large galleried landing is lit by an attractive front-facing arched window. The area beside the window is used as a home office, with a desk and computer.
The two front facing rooms are both master bedrooms. They have floor-to-ceiling windows and en suite bathrooms, while one also has a dressing room. The three rear facing upstairs bedrooms all enjoy views over the garden and Angus countryside beyond. Unusually, these all have en suite bathrooms as well.
“The nice thing about designing your own house is you can do things like put en suites into every bedroom,” Shamir says.
All told, Park View House has six bedrooms, six bathrooms and two WCs.
Indoor swimming pool
Attached to the main house is the coup de grace. The indoor swimming pool is a fantastic room, worthy of a luxury hotel or country club. The large pool has a remote-controlled electric cover. Around it is a tiled seating area and a gigantic hot tub. It is fitted with a fully tiled wetroom shower and separate WC. Mood lighting brings the space to life after dark.
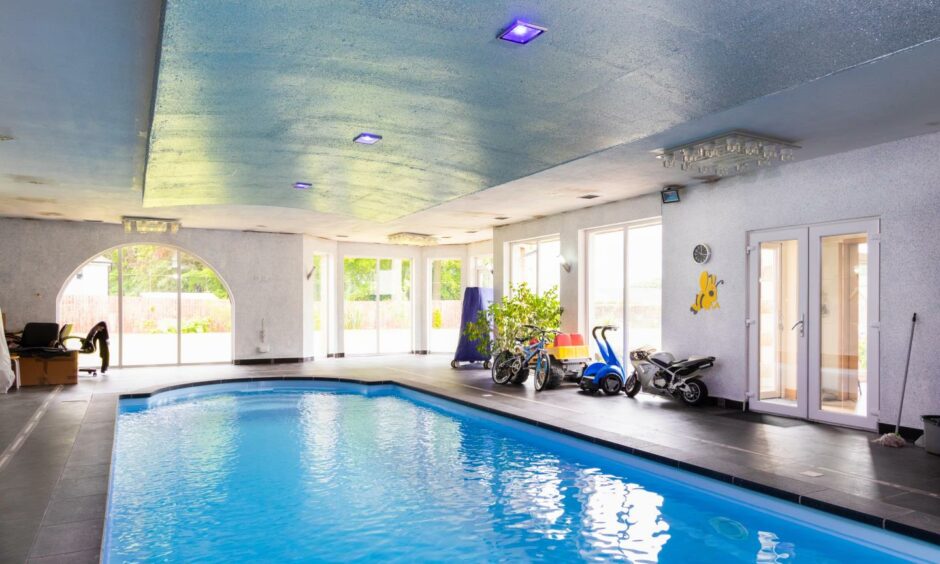
Park View House has a gas boiler and underfloor heating, so the walls are uncluttered by radiators. Unusually for a house in Scotland most rooms are fitted with air conditioning units. My visit takes place on a sweltering day and the cool air inside is very welcome.
Shamir is proud of the house his family have designed, and says his late father was the main driver of the project.
“He was all over every detail and made a lot of the decisions. He even flew to China to choose tiles and furniture, and had them shipped back here. It was his idea to have high ceilings to give an even greater feeling of space. Our father was keen for every detail to be the way the family wanted.”
All about family
Sadly, Shamir and Latif’s father passed away in 2011. “For my father life was about family. Family came first in everything,” Shamir explains.
“It had always been his dream to build a house and have all his family living under one roof. Looking back I’m so glad we built it when we did. It was finished in 2006 so he had five years of living in his dream home with his family.
“His grandchildren were young then. He took so much pleasure watching them play in the swimming pool and in the garden.”
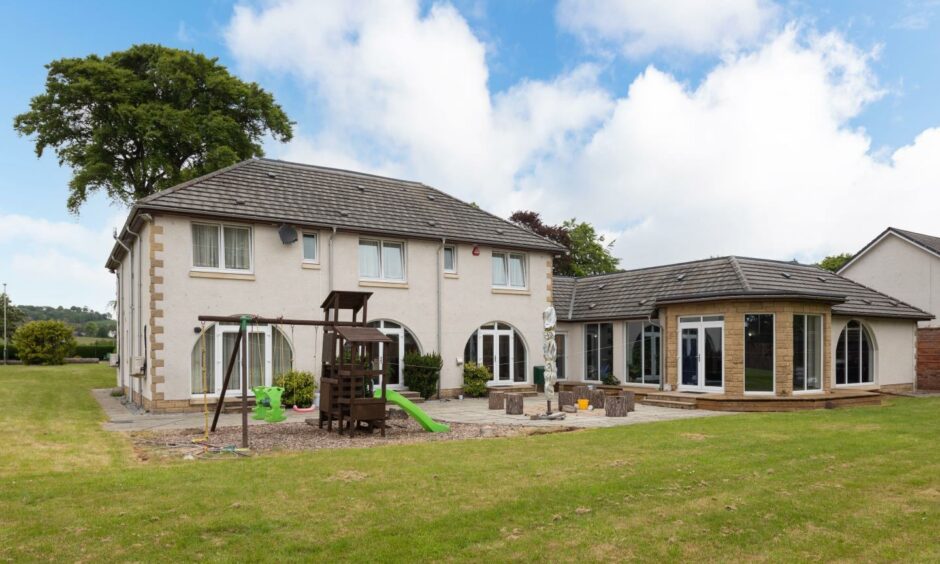
If Park View House sells for its asking price of £850,000, it will become Monifieth’s most expensive home. With all its space, its huge garden and its swimming pool it’s not hard to argue the property represents good value, even at that price.
Shamir and Latif set up Monifieth Cars in 1995 and dramatically expanded the showroom a few years ago. With both of their families having expanded since they built Park View House they now need to go their separate ways and buy their own homes.
“My dad always said if you put your heart into it there’s nothing that can’t be achieved,” Shamir concludes. I feel like that with this house. Just sitting at the kitchen table looking out over the garden makes me happy.”
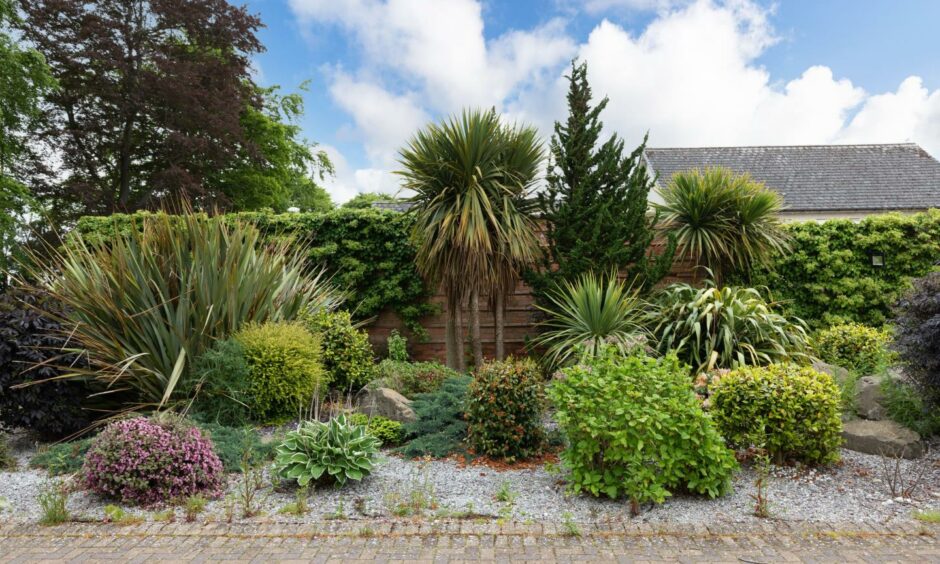 Park View House, Park View, Monifieth is on sale with Move Quick Estate Agents for offers over £850,000.
Park View House, Park View, Monifieth is on sale with Move Quick Estate Agents for offers over £850,000.
