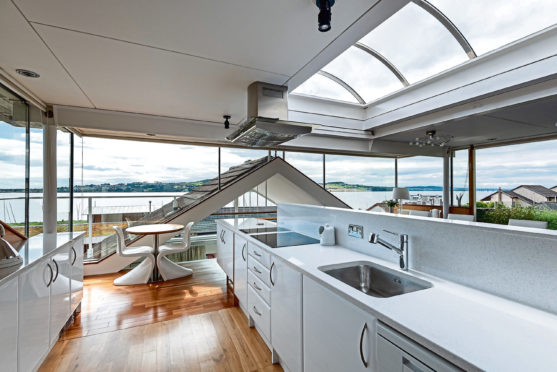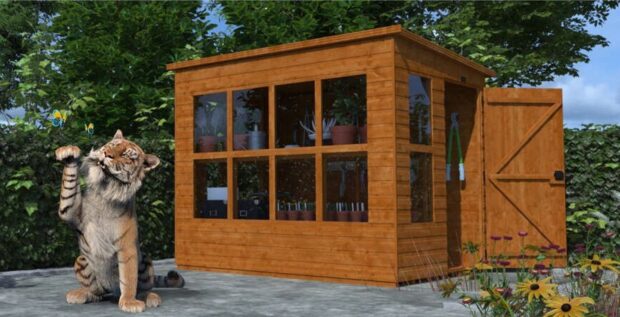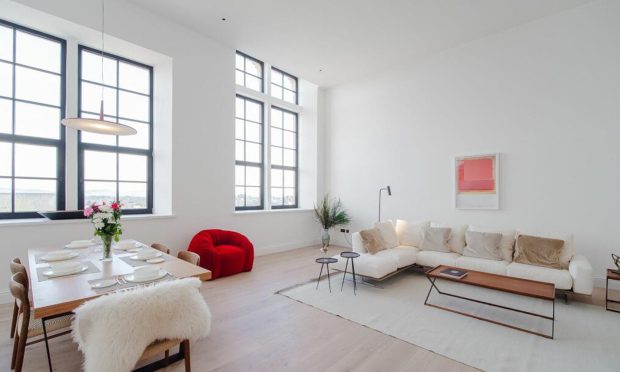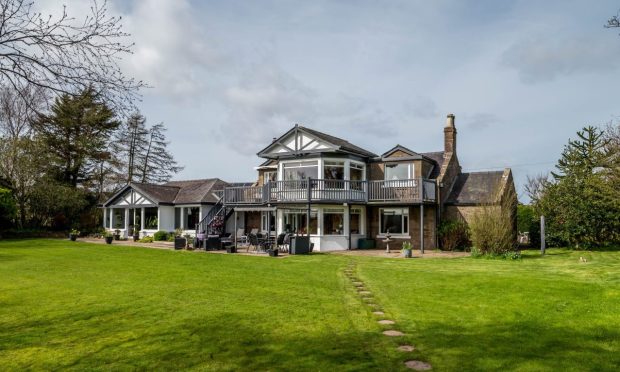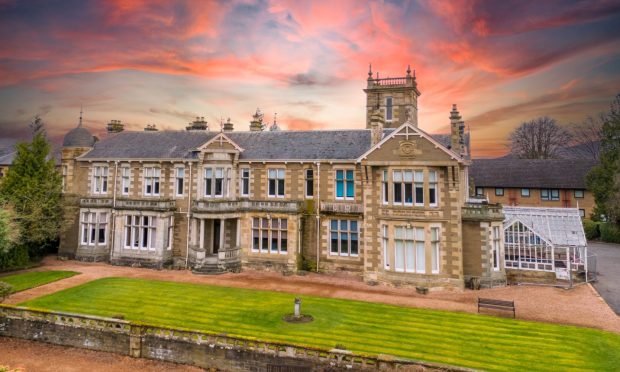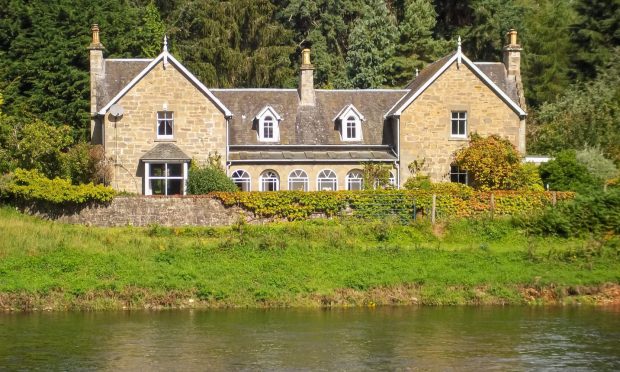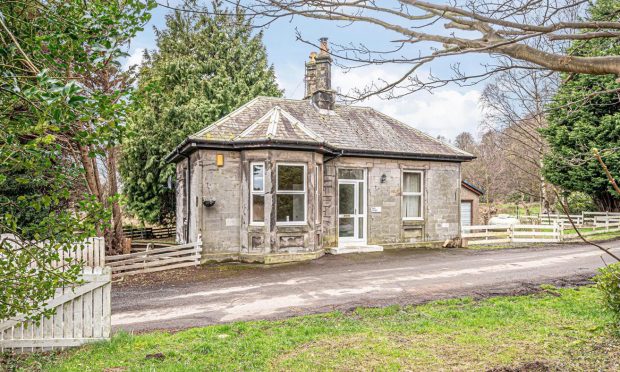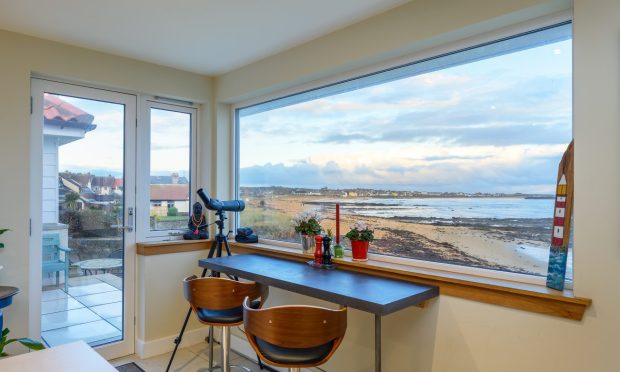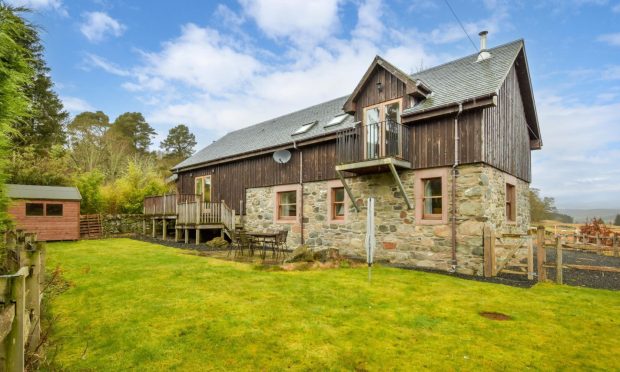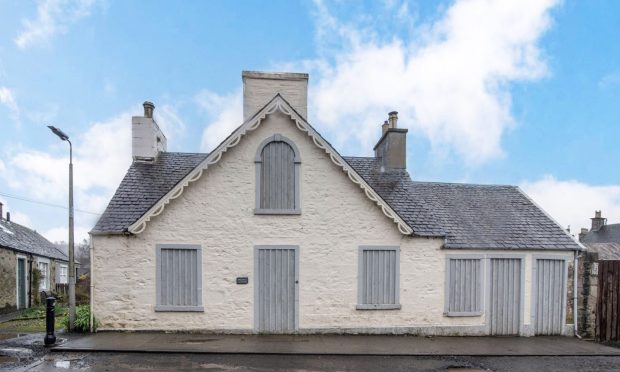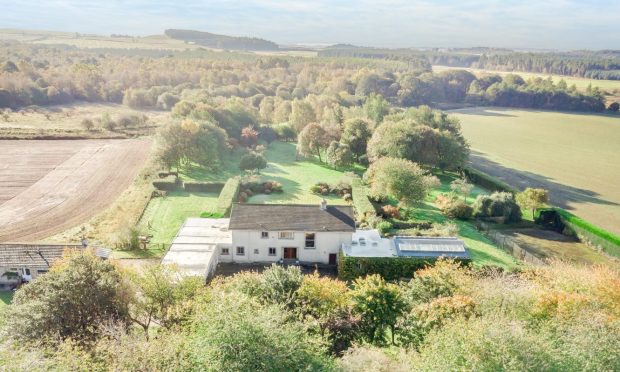A once-pedestrian 1980s bungalow – albeit in one of Broughty Ferry’s most spectacular locations – has been transformed with the addition of a magnificent extension. Jack McKeown is wowed by Wester Ogil
Margery Davis smiles as she reaches for the button. “Are you ready for the James Bond trick?” she says.
Electronics whirr quietly and two great panels in the ceiling slide back to reveal a glass dome above.
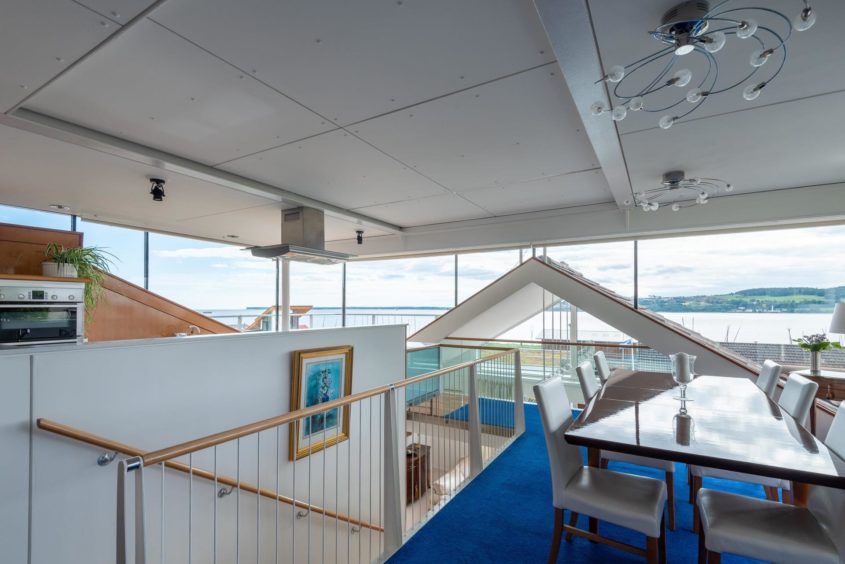
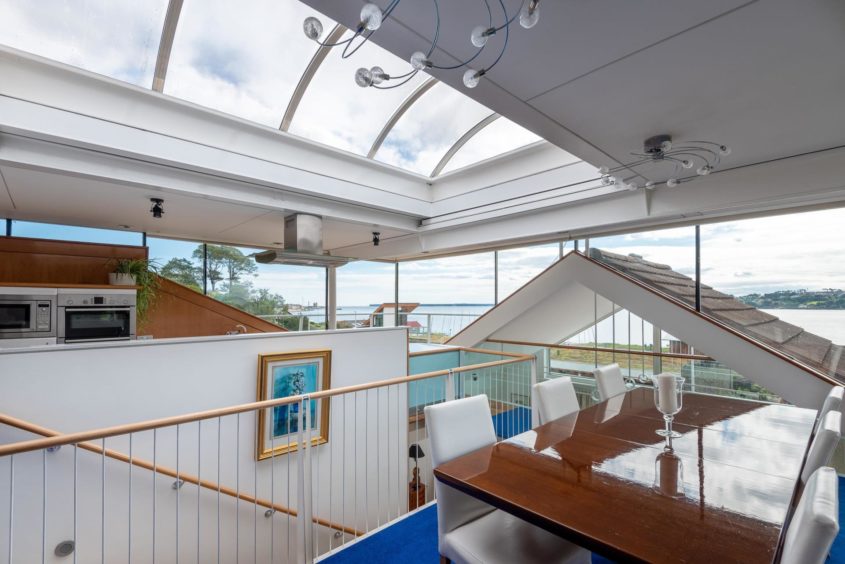
Wester Ogil is a house that’s full of surprises. Built in 1980, it was later dramatically extended by its previous owner Jean Elvidge – who hasn’t moved far, building a house opposite, Glenogil, which won the Dundee Civic Trust award and the Dundee Institute of Architects’ Best House award.
Margery and her husband Clive moved to Wester Ogil in 2007, having lived in Dundee’s West End for many decades.
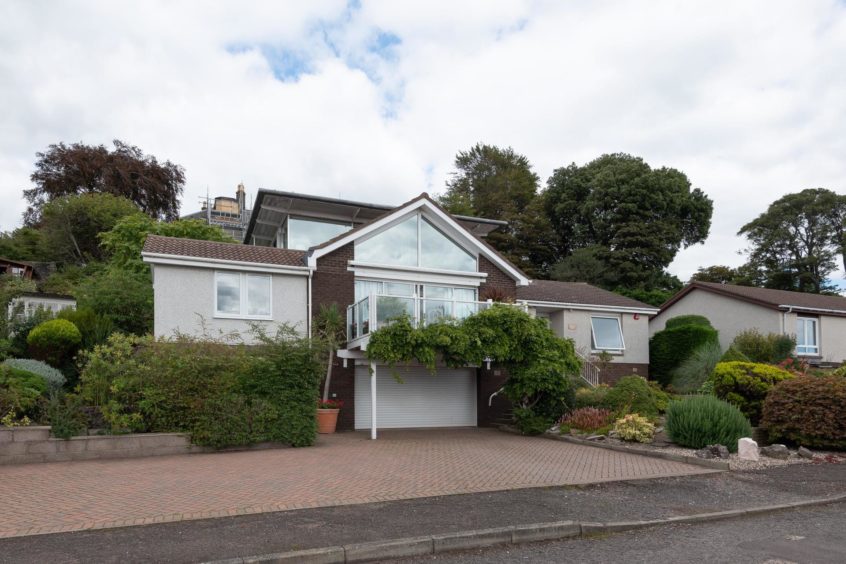
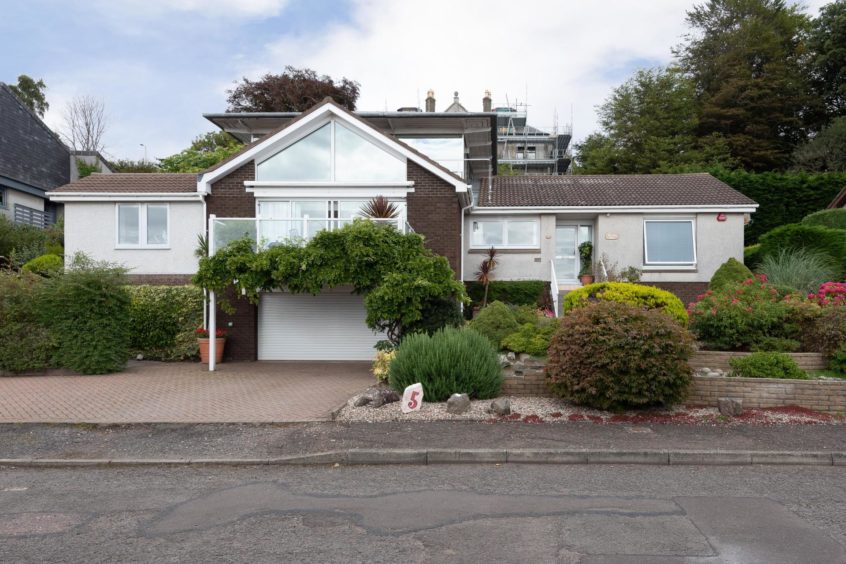
The house sits on Ogilvie Road, which drops down from Dundee Road on the way into Broughty Ferry. The cul-de-sac contains a small number of homes and has a bridge across to the Stannergate – the riverside path that runs from Dundee into Broughty Ferry.
The extension is a captivating space with a long list of details to appreciate. Stairs lead up from the living room, with the extra elevation changing the view from merely excellent to quite spectacular. Steel pillars hold up the extension, giving the impression that the roof is floating, as well as allowing much more glazing than would otherwise be the case.
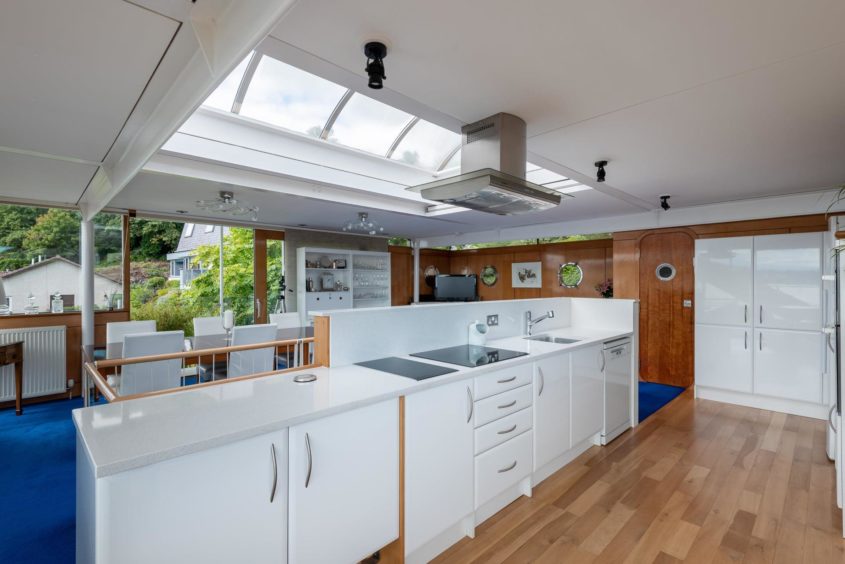
Clerestory windows – windows above eye level – throw soft light in from the rear of the house. Porthole windows add more gentle light and are a nod to the room’s nautical theme.
“Jean was inspired by the saloon of a luxury yacht and tried to recreate that look in here,” Margery explains.
She has succeeded beautifully. Ivory leather seating is moulded to the rear wall, while there’s timber panelling and a lovely cherrywood door, styled like that on a yacht, leads to a WC.
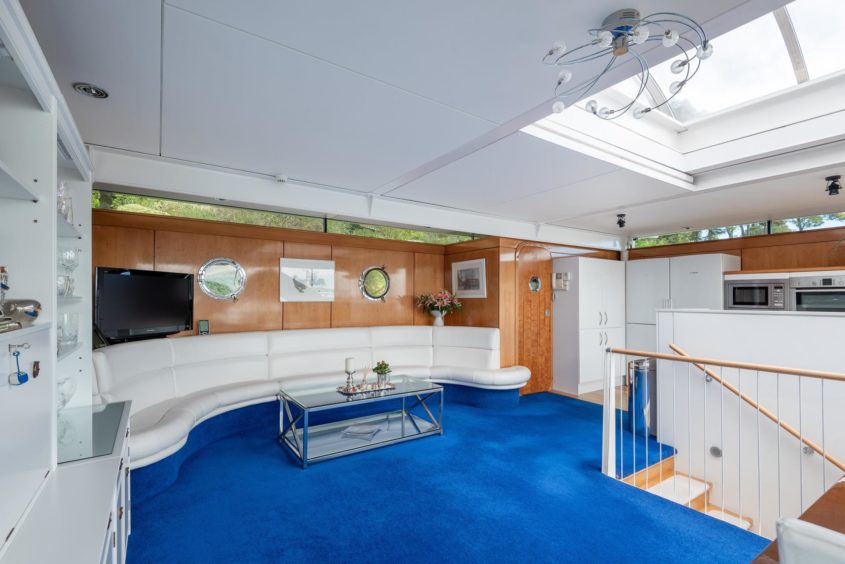
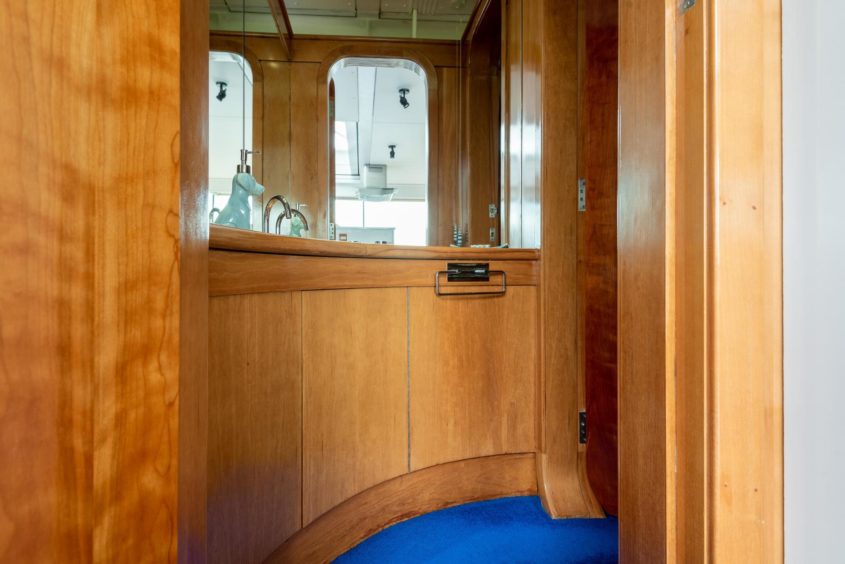
West facing patio doors open onto a balcony, while the front and sides of the room are wrapped in plate glass.
The original apex roof of the house is incorporated to the front of the house – triangular glazing capturing the view – with the plate glass and floating roof above creating a pleasing architectural flourish.
Clive and Margery moved the kitchen into the upstairs extension to make better use of the space. “We pretty much live up here,” Clive says. “We get spectacular sunrises and sunsets. Until we moved here I didn’t appreciate just how much the position of the sunrise and set changes with the seasons.”
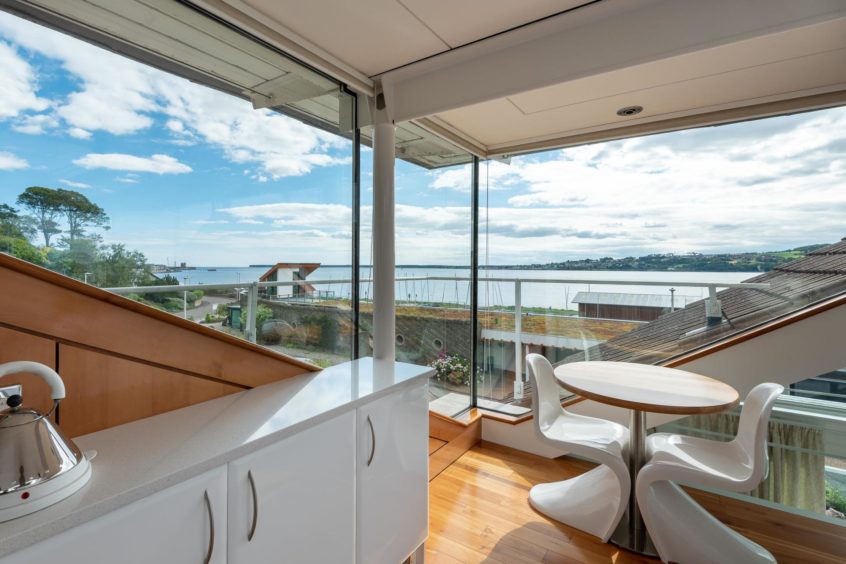
It’s difficult to imagine how the view could be more spectacular. It captures the sweep of the Tay, from Broughty Castle and Tentsmuir in the east, across to Tayport and the Fife hills to the front, with the Tay bridges to the west.
The sliding panel roof opens to expose a huge glass cupola. “If the sun’s out the amount of solar gain you get, even on a cold winter’s day, keeps the whole room cosy,” Clive continues. “When it’s raining or overcast you can close the roof over. The cover has a thick layer of Kingspan rigid insulation in it so the warmth gets trapped in the room.”
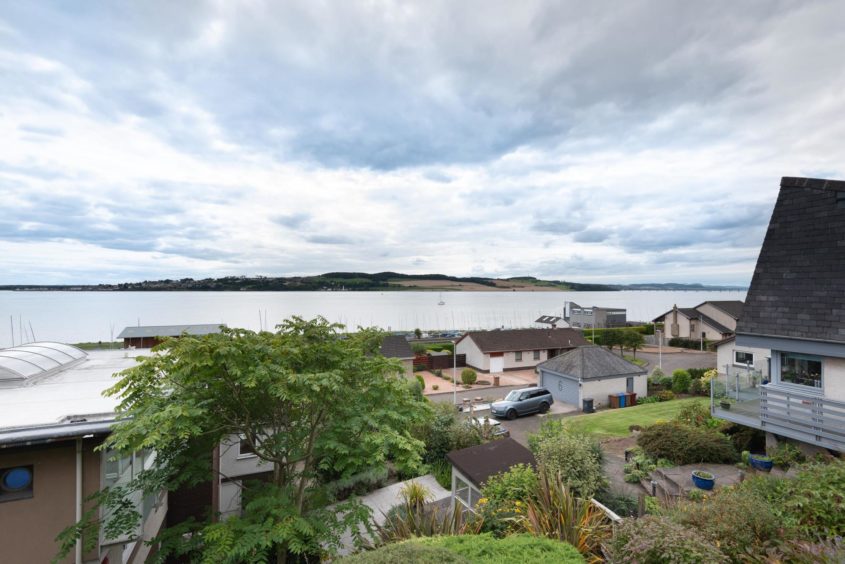
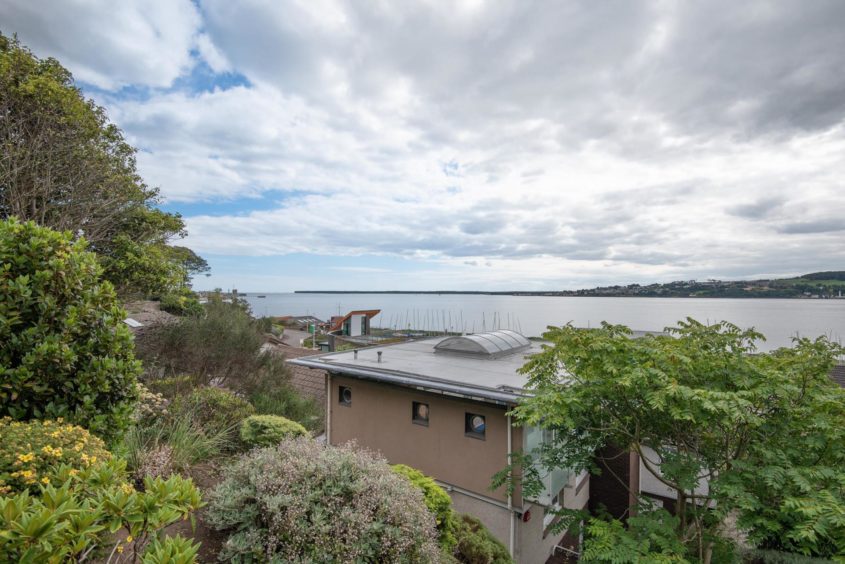
The dining table has plenty of space for dinner guests, while a smaller breakfasting table is placed to capture the morning sunshine.
The location is another of Wester Ogil’s many selling points. A bridge at the far end of the short lane spans the railway line and drops you onto the Stannergate path.
“In the summer we often walk into Broughty Ferry for a meal, and you don’t have to go up to Dundee Road, which gets quite busy,” Margery explains.
After the couple moved in they set about putting their own stamp on the property.
“The entrance way and the hall to the kitchen was narrow and dark,” Margery says. “When we moved the kitchen upstairs we knocked down walls to create a large open space and a doorway into the sitting room.”
The result is a home that feels open, spacious and welcoming as soon as you step through the front door.
The spacious living room has patio doors onto a large balcony. “This was a godsend during the first lockdown, when we had lots of barbecues out here,” Clive says.
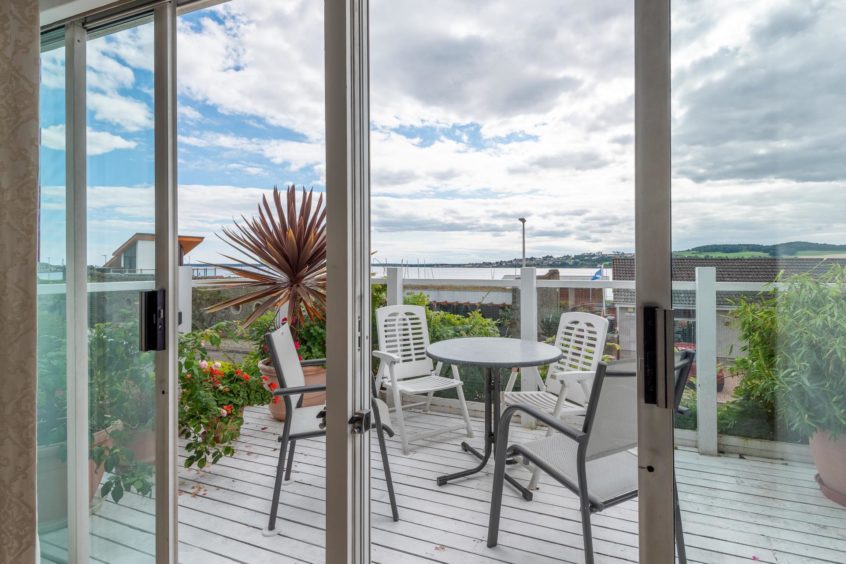
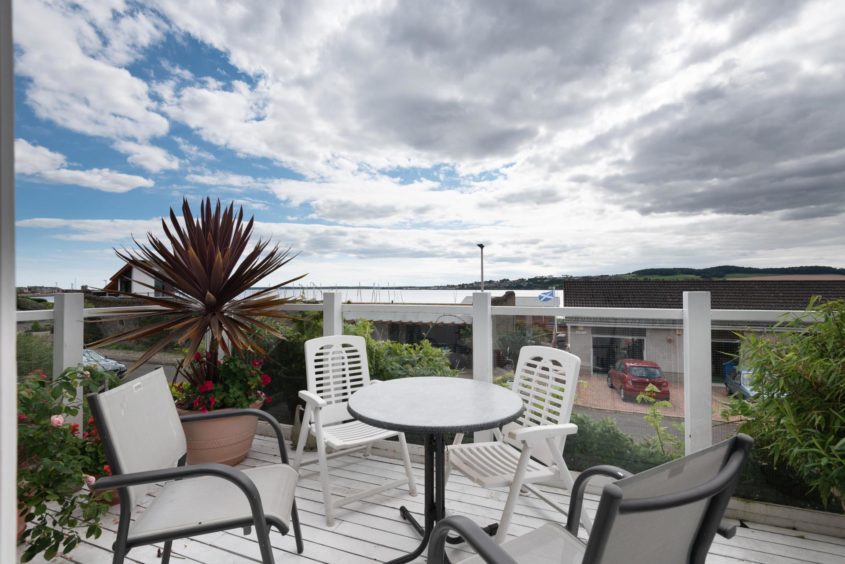
An electronically controlled awning can be used to create shade if it gets too hot or (more commonly) shelter from sudden showers.
Ms Elvidge installed a lift which runs from the garage and opens into the living room, where it’s discretely tucked away behind a set of curtains.
“I use it several times a day,” Margery says. “At this time of year I can drive into the garage and take shopping upstairs in the lift without having to set foot onto an icy driveway or pavement.”
The master bedroom has a large en suite bathroom which the couple have overhauled. The renovation work gave further opportunity to enhance the house, and the couple transformed what was a section of hallway into an en suite for the guest bedroom.
“Margery pored over the plans and was very talented at working out how we could make the best use of every bit of space,” Clive says.
The terraced garden has two ponds with a waterfall and a pump circulating water from one into the other. A summer house and patio are good spots to enjoy warm days. At the back of the house is rockface which is lit up at night to dramatic effect.
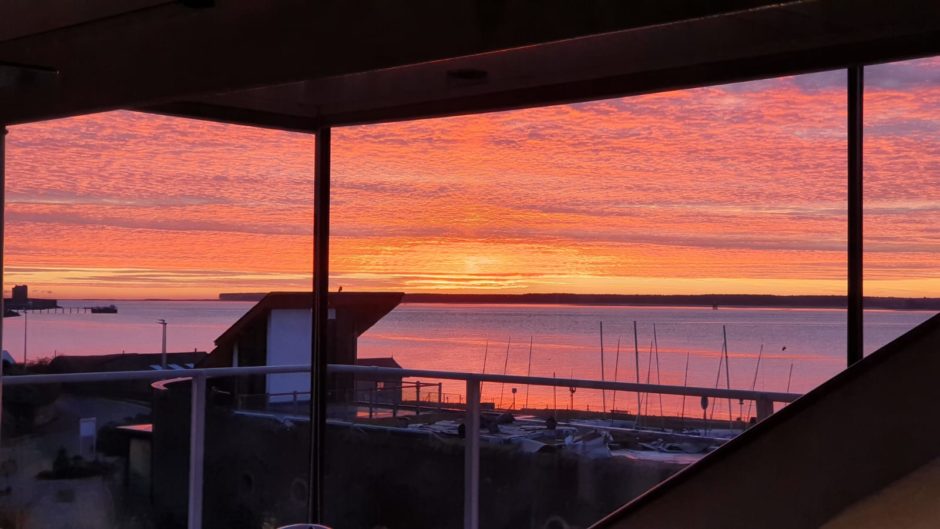
Clive is a retired ENT surgeon while Margery was formerly the professor in charge of the Centre for Medical Education at Dundee University.
“We had a lot of distinguished international guests at the centre and we used to have them here for Burns Night suppers quite frequently,” Margery recalls.
“It’s a fantastic house for entertaining. We would have 50 or 60 people at a time and they all loved seeing Clive in his kilt.”
Both in their 70s, the couple are now looking to move back to the West End of Dundee, or beyond to the Carse of Gowrie. “We enjoyed living in the West End, and of course the Carse of Gowrie is very pretty and has so many walks on the doorstep,” Marjory says. “We have absolutely loved living here though, and will miss this house.”
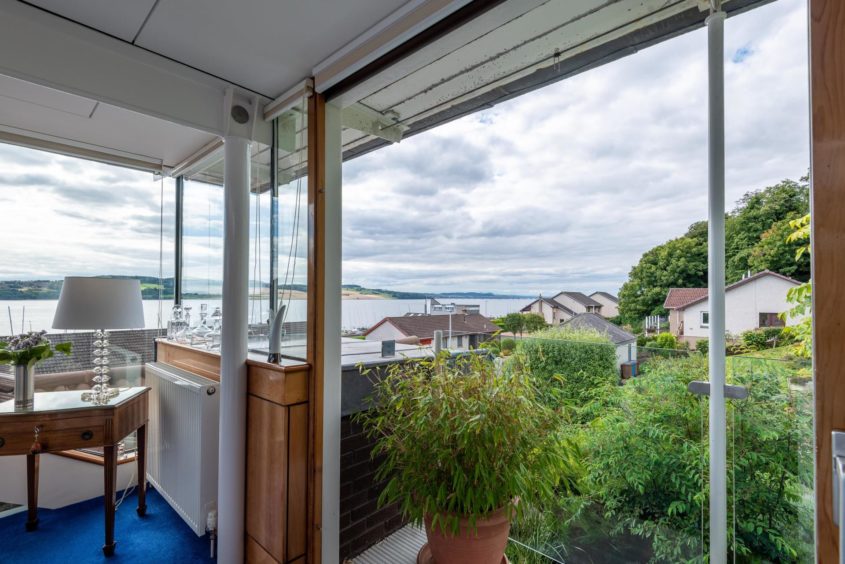
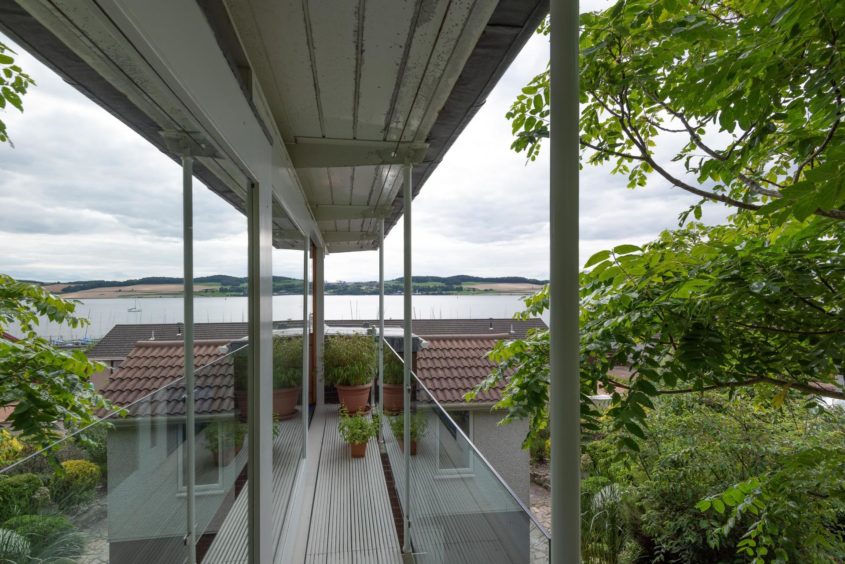
Clive adds: “When we first looked at the house Margery said turning onto Ogilvie Road and coming down here felt like going off on holiday. She couldn’t have described better how we feel about this place.”
Wester Ogil, 5 Ogilvie Road, Broughty Ferry is on sale with Thorntons for offers over £650,000.
