From the street there’s very little to suggest why White Cottage has a price tag of £1.1 million.
It’s a pretty but unassuming terraced cottage with whitewashed walls and an orange pantile roof of the kind that’s traditional in the East Neuk.
Step through the front door, however, and you’re greeted with an amazing vista over the North Sea. The famous Earlsferry Beach is at the end of the garden.
Ian and Angela Jeen bought White Cottage around three years ago, having previously lived in St Andrews.
When they obtained the house it was in a tired condition and needed renovation. “We lived in it for a year before we started the renovation project,” Angela explains. “It’s always best to get to know a house and how you’re going to use it or you’ll make mistakes.”
White Cottage dates from around the 1860s and it is thought it was originally two very small cottages that were later knocked into one.
Renovation and extension
The couple extended the house and extensively remodelled it, creating a new interior within an old shell.
“We used a retired architect in Alyth to draw up the plans,” Angela explains. “He was great and had lots of good ideas for what we could do. J&T Joiners from Leven were the main contractors. They were fantastic – great workmanship, and they co-ordinated all the other trades, from the roofers to the tiler.”
The renovation works involved a full renewal of the electrics and plumbing, including a new boiler with underfloor heating. The roof has been replaced and has had its insulation upgraded.
An extension was added to the rear of the house to provide additional living space along with a master bedroom.
“The contractors asked why we went for a pitched roof instead of just putting on a flat-roofed box like a lot of extensions,” Angela says. “Other people wanted to know why we didn’t go up and put an extra floor in.”
“Neither of those things are what we wanted. We wanted it to still look and feel like a cottage and that meant being on one level and having a nice traditional pitched roof.”
Attention to detail
The attention to detail is what makes White Cottage extra special. The new NorDan windows have etched glass to the front of the house, which allows light through but means prying eyes can’t look in from the street.
To the rear of the house the huge picture windows are fixed pane to maximise the views, with side windows opening to let fresh air in.
The kitchen island has a beautiful decorative glass panel down one side. It’s artfully illuminated and has swirling blue and gold patterns that mimic the sea and sand.
Angela and Ian moved into a friend’s holiday home at Stewart’s Resort near St Andrews while the renovation and extension works were carried out.
The project took around seven months from start to finish. It was a huge success, and White Cottage is a delight to explore.
An entrance hallway is semi-open plan to the main living space. A newly created utility room is where muddy boots are taken off and the couple’s charming six-year old Jack Russell Alfie is towelled dry after walks.
Open plan living at White Cottage
The extraordinary main living space is all open plan. To the front of the house is a sitting area with a television and a new fire. In the middle of the room is a dining area and beyond that is another sitting area.
The kitchen is by German company Häcker and features a large central island with an integrated induction hob. There are silestone worktops, a boiling water tap and a waste disposal unit.
A breakfast bar runs along the window and is where Angela and Ian enjoy a cup of tea in the morning.
The kitchen has a large picture window framing the view, while the family area has full height patio doors.
It is a view worth framing. On the gloomy day I visit, the lowering skies are reflecting a slate grey on the waves as they rush towards the shore. Dog walkers and parents with children are dotted along the beautiful golden sands beach.
“We never tire of looking out the window,” Angela continues. “The view is different with every season and even from day-to-day as the weather changes.
“There’s plenty of birdlife and you sometimes see dolphins out to sea.”
A doorway from the sitting room opens into a small interior hallway. The guest bedroom is here, along with a family shower room.
A door off the family area opens into the main bedroom. This room also has spectacular views from another large picture window. There are built in wardrobes and a spacious en suite bathroom.
Garden and beach at White Cottage
The garden at White Cottage is not huge but it is magnificent. The beach is at the end of the garden, although the height of the seawall means you need to go out the front of the cottage and down a lane to access it.
There’s a paved terrace beside the house followed by a stretch of lawn. Most stunning is the paved terrace at the bottom of the garden, which sits right above the beach and enjoys the very best of the views.
Of course the East Neuk can be a windy spot, so the couple built in an additional sheltered seating area just outside the kitchen, which is used a lot on blustery days.
Angela and I sit on stools at the breakfast bar beside the kitchen window, where the outlook is at its most spectacular. While we chat, Alfie is beside us on his bed, burrowing under a blanket to make a nest for himself.
After three years at White Cottage Angela, 59, and Ian, 66, have decided to sell up.
The reason they’re moving on is simple: “We’ve got itchy feet,” Angela smiles. “All these people who say they’ve bought their forever home, or this is their last home. Well that isn’t us. We’ve had a lovely time living here but it feels right to move on.”
White Cottage, Earlsferry is on sale with Savills for offers over £1.1 million.
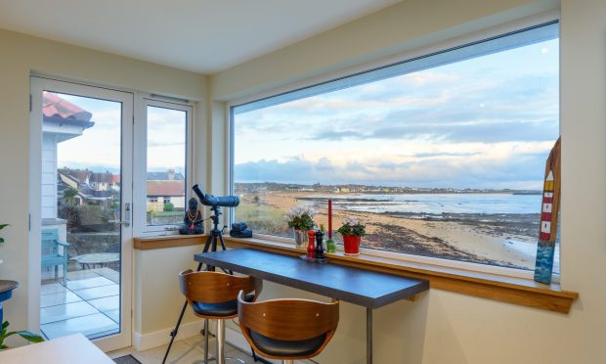
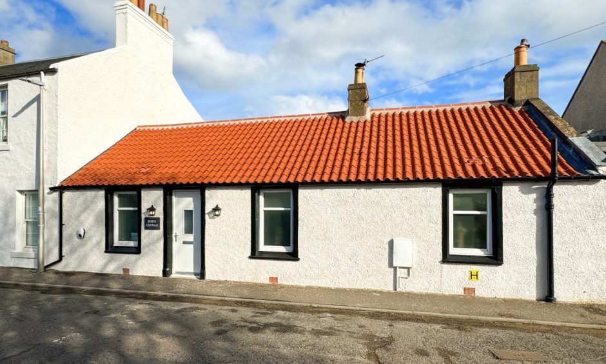
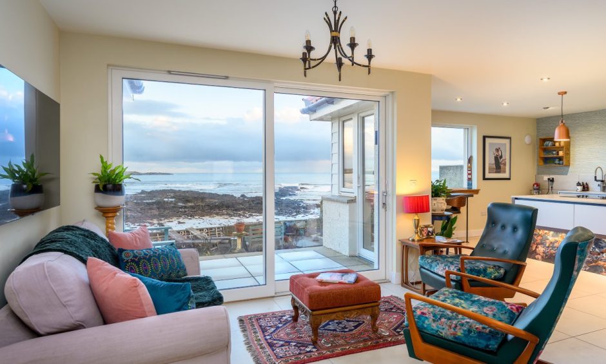
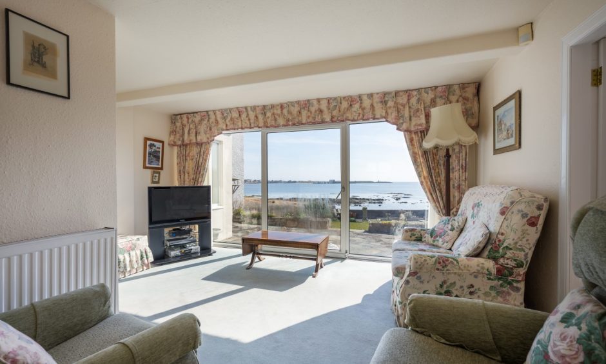
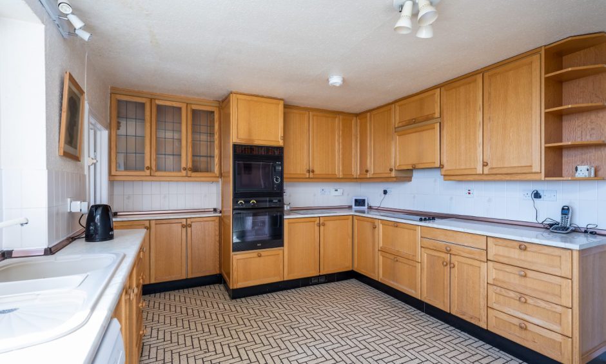
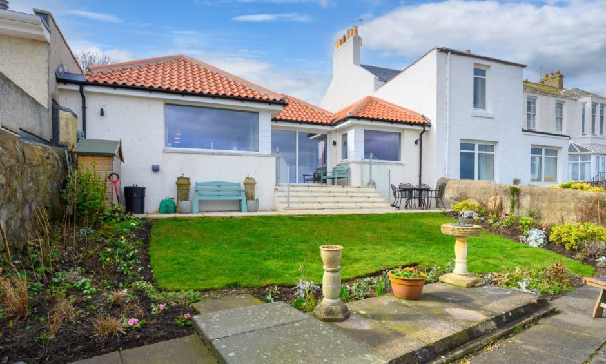
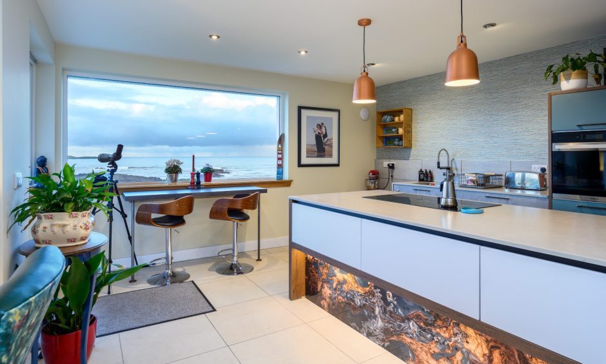
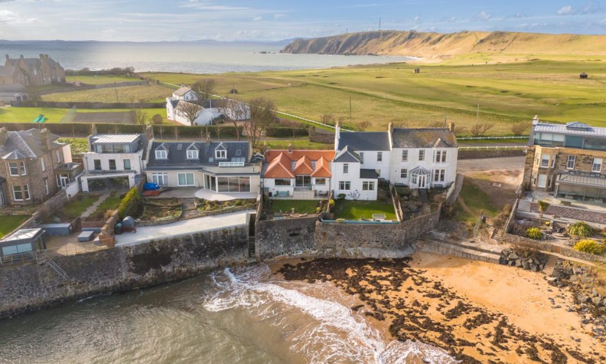
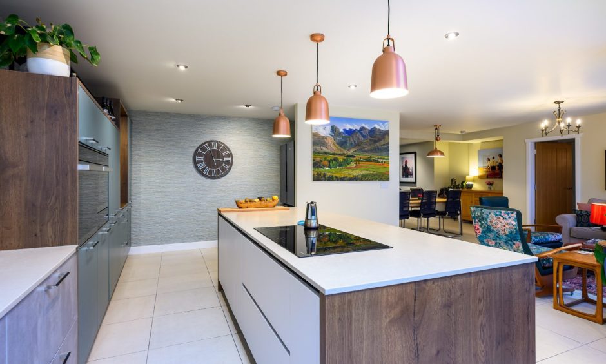
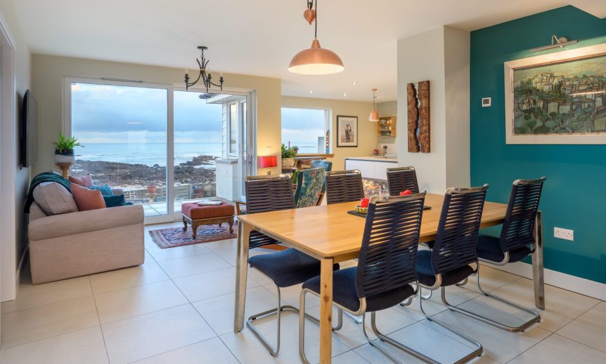
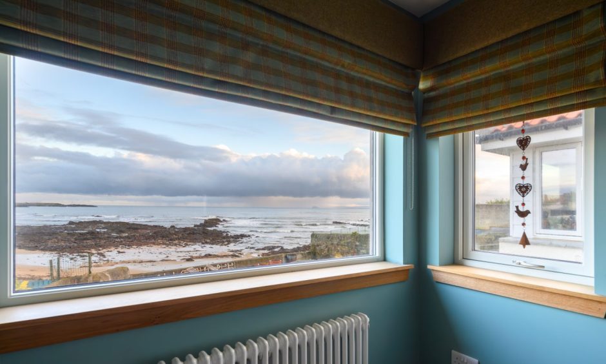
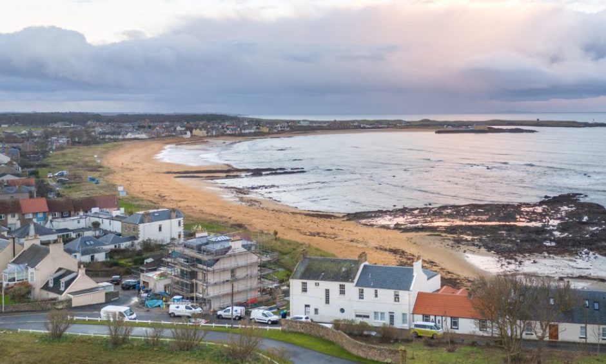
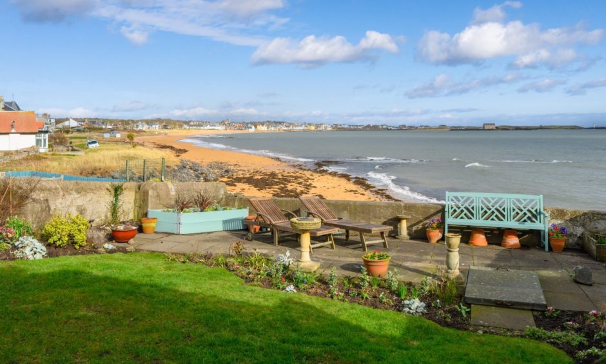
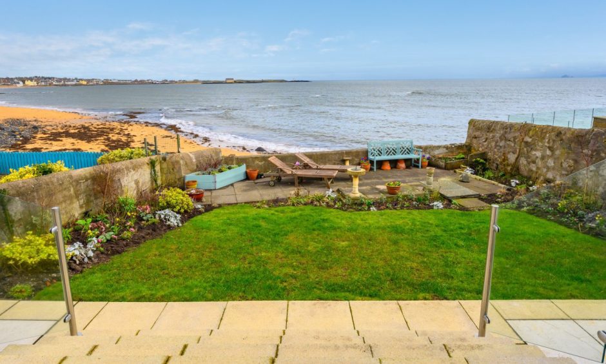







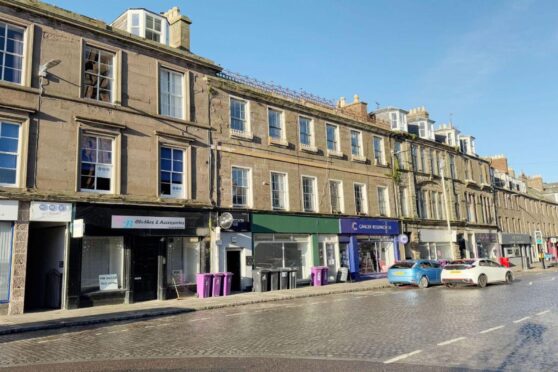
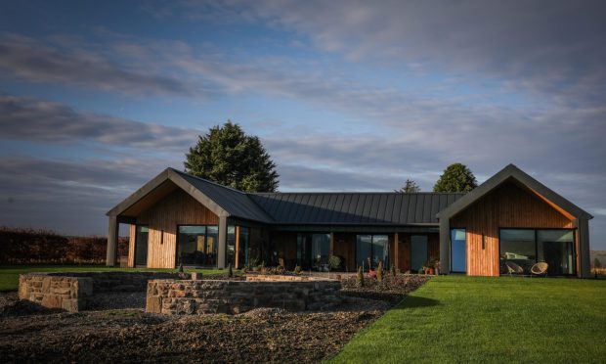
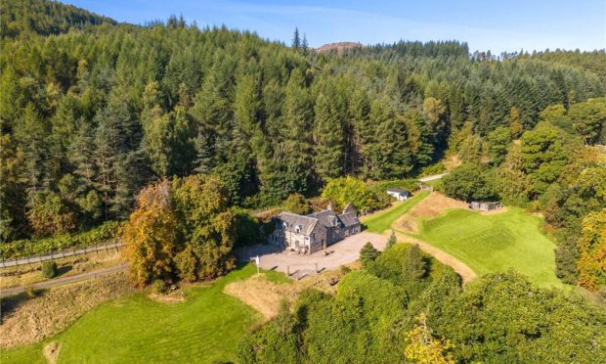
Conversation