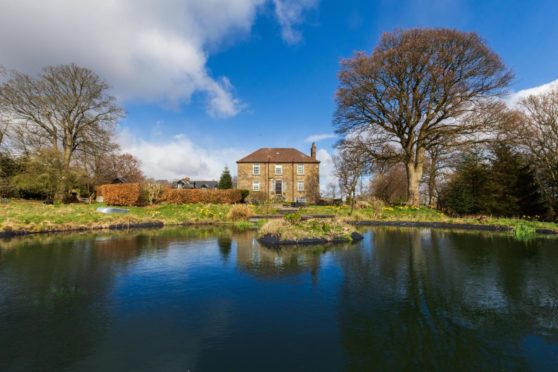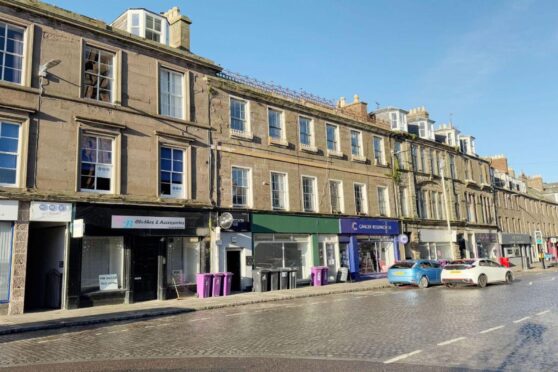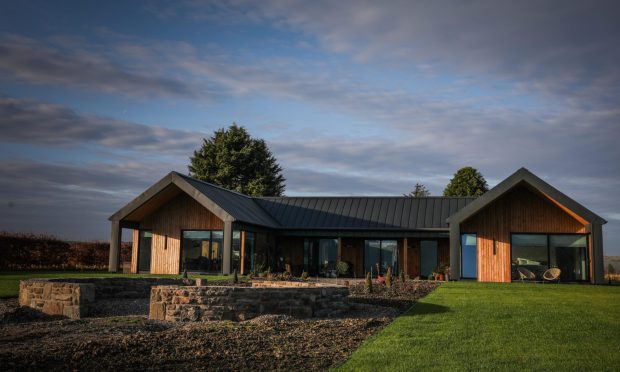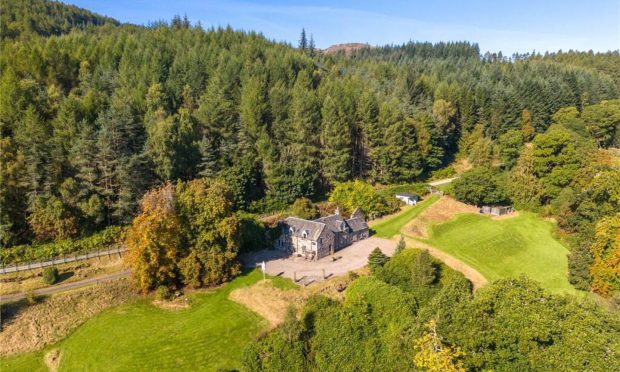With a pond glittering in the sunshine, the much larger pond of Loch Leven nearby, and the ridge of Bishop Hill on the horizon, Hatchbank House has a wonderful outlook.
Accessed from a quiet country lane, with a courtyard setting and 4.5 acres of its own grounds, it is peaceful and secluded.
Yet only three minutes ago I was driving along the M90. “One of the reasons we chose this house was for its good transport links,” explains owner John Drummond.
“I worked in management consultancy and did a lot of travelling. I could be in Dundee in 45 minutes, Edinburgh in half an hour, and Glasgow in 50 minutes.
“Yet when you got home you have all this countryside around you.”
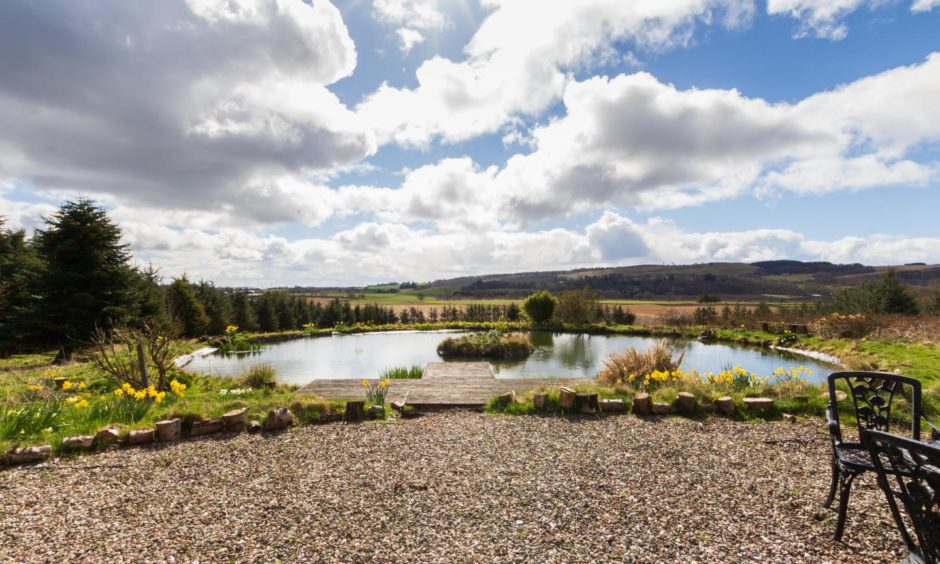
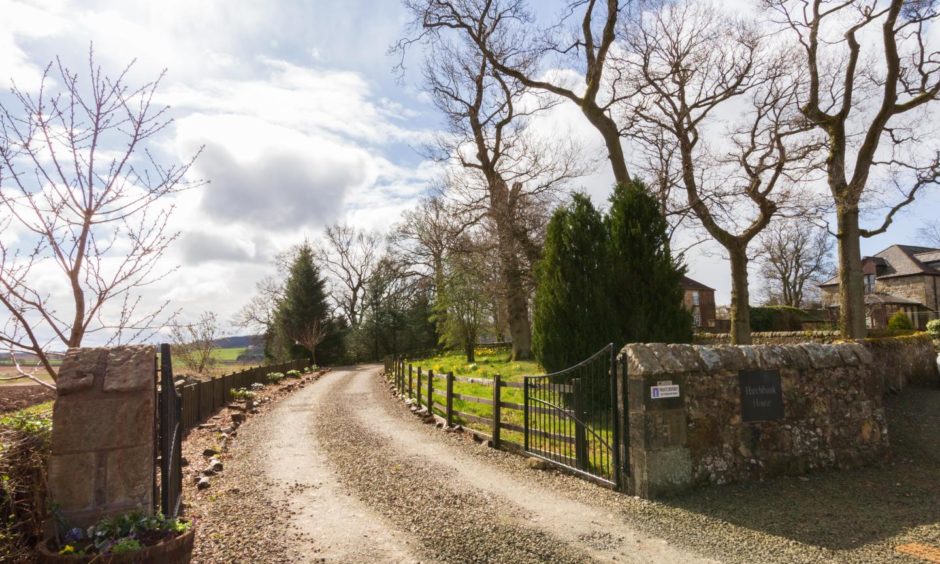
John and his wife Carole bought Hatchbank House 20 years ago.
The five-bedroom stone-build property is spread over three levels. It was built around 200 years ago and lies down a private track off Hatchbank Road, a mile or so outside Kinross.
Double electric gates open onto Hatchbank House’s long driveway and into a pretty gravel courtyard.
John and Carole added the pond outside the front of the house, which is fed by a small burn.
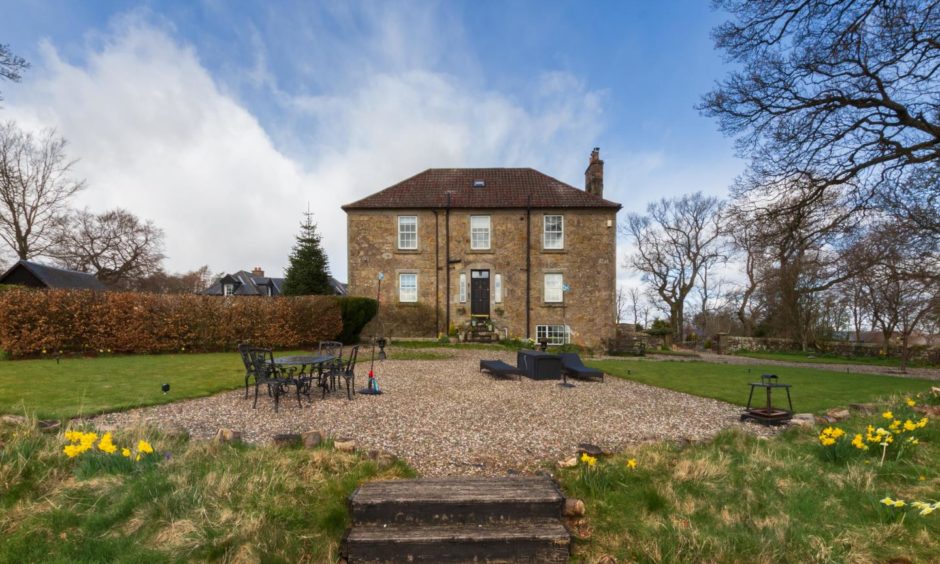
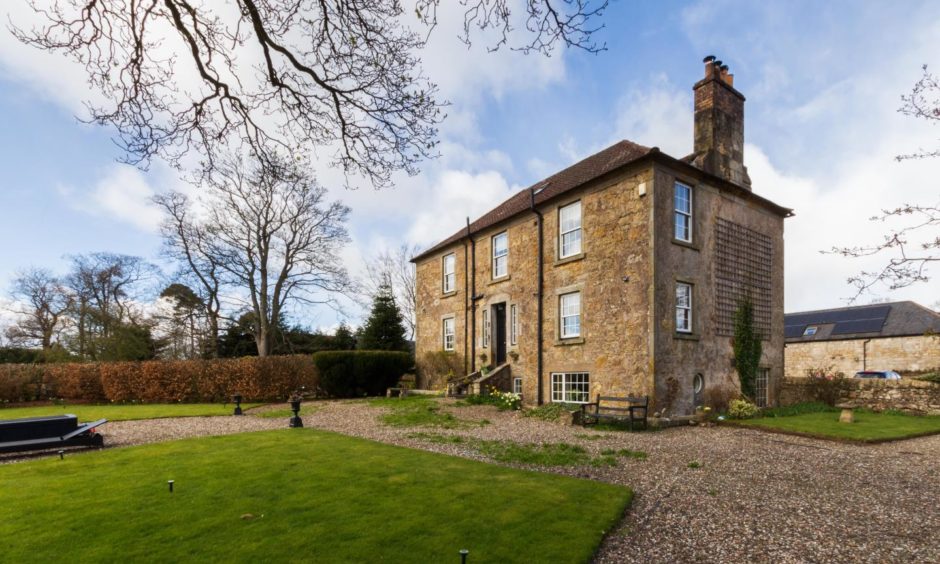
A large timber door leads into a spacious welcoming hall with stripped wooden flooring and a handsome spiral staircase leading to upper and lower levels.
To the right is a large living room, with windows facing north, south and east. A huge wood burner provides plenty of heat through the winter months.
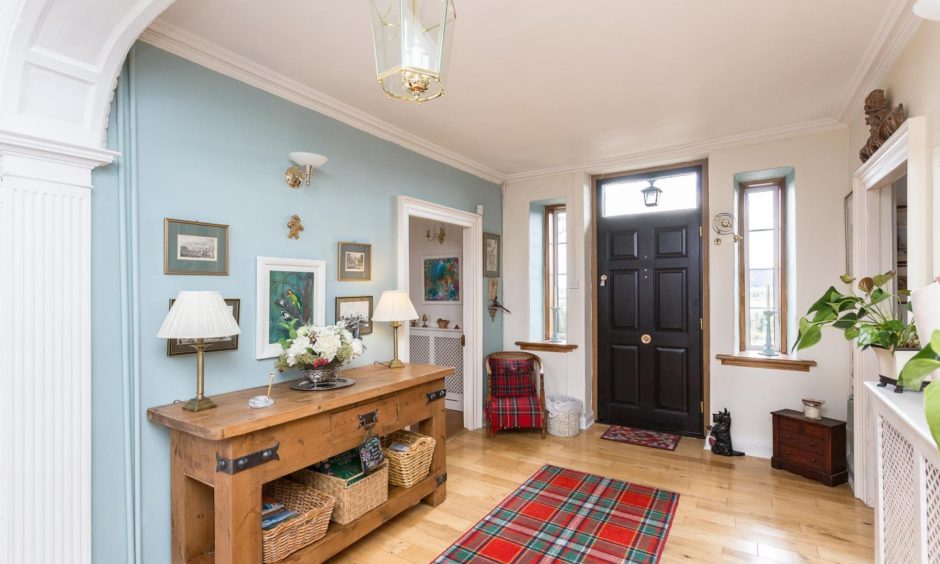
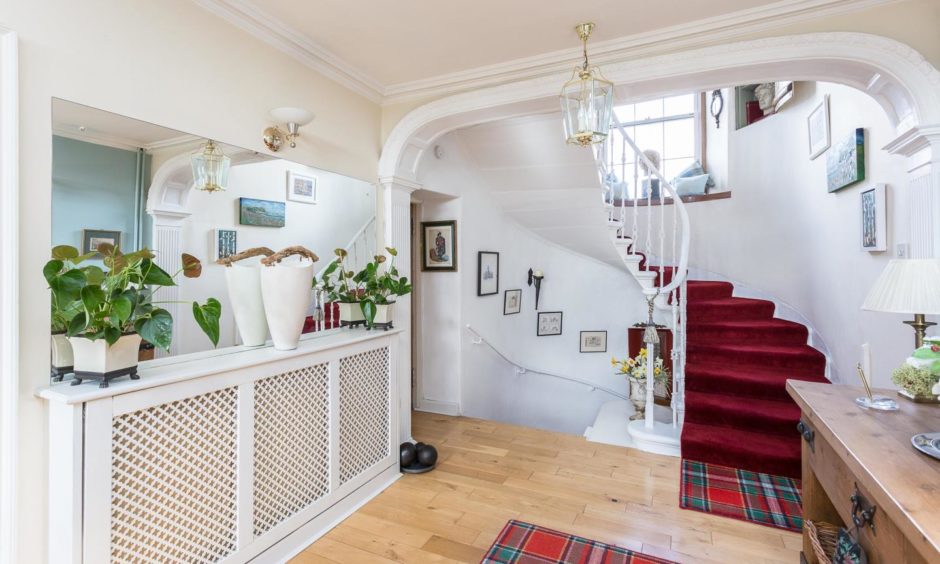
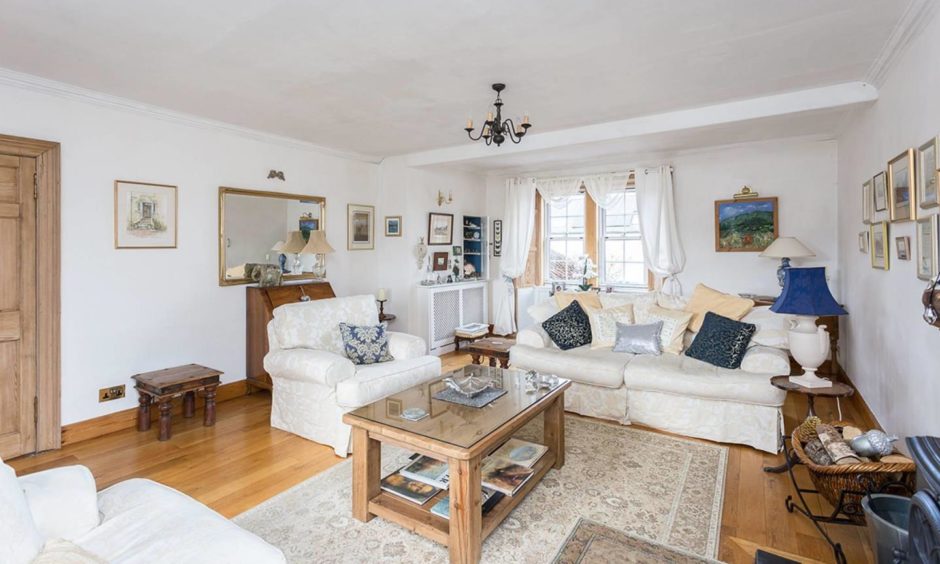
Across from the living room is the TV room, which could also be used as a double bedroom. There’s also a rear facing double bedroom on this level.
The stunning spiral staircase rises upwards to the bedroom level and downwards to the ground floor. It gets natural light from an enormous arched window and has lovely details, such as shelves built into the curve of the wall, with barrelled timber doors that can close over them.
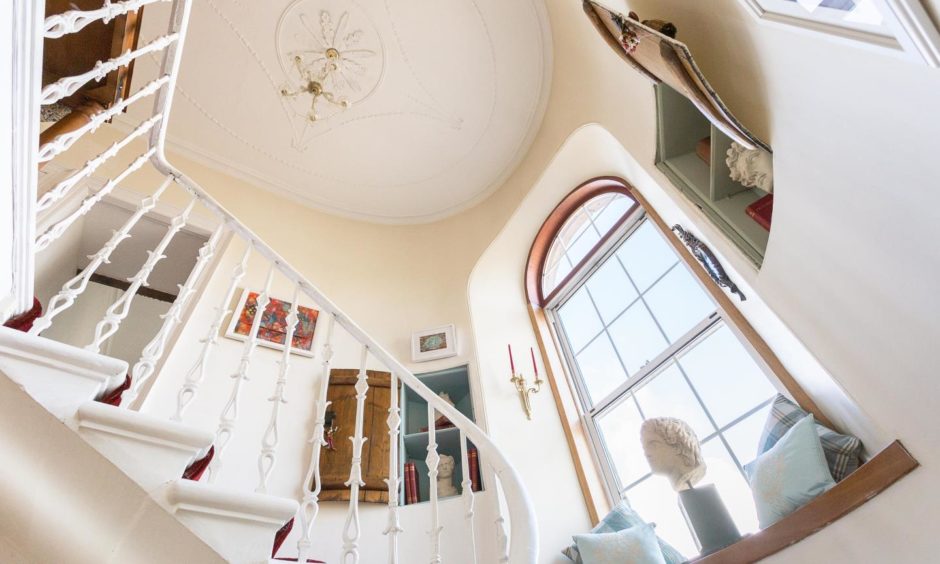
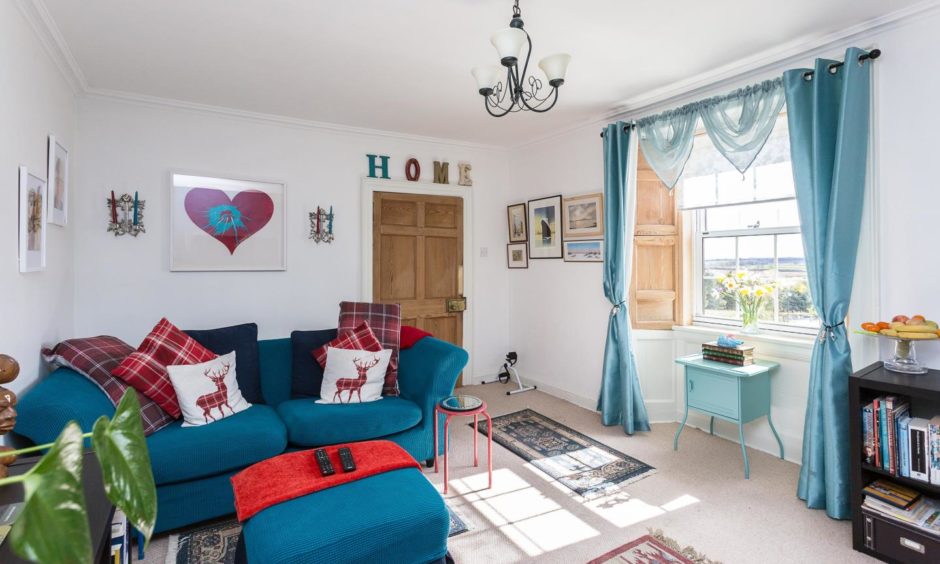
On the upper level is an enormous master bedroom with triple aspect windows and beautiful countryside views. It has a sink and vanity unit, and a wood burner occupies the fireplace. “It is a little unusual to have a stove in a bedroom but we love it,” Carole explains. “It’s lovely to light on a cold winter’s evening, or to have on if you’re feeling poorly.”
There is a family bathroom and two more bedrooms on the upper floor, one of which has a hidden secret. John opens a door to reveal a staircase up to an attic level, which is floored and has two Velux windows.
“Children love coming up here to play, and of course that’s perfect for adults because they can make as much noise as they like and we can’t hear anything from downstairs.”
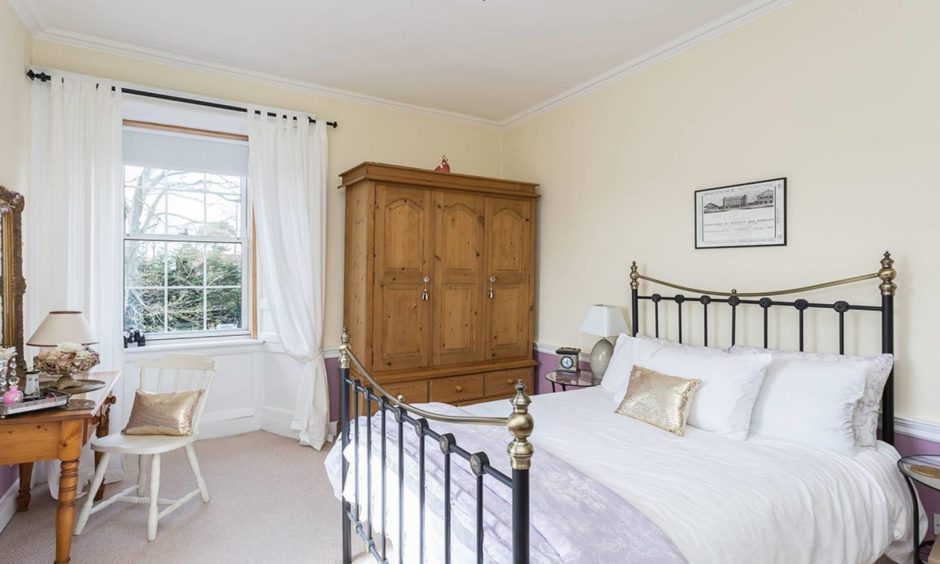
The lower level has a country kitchen with a large range cooker. The couple created another sitting room down here, with exposed beams, sofa, dining table, television and a wood burning stove with a stunning solid oak surround.
“This is my space,” Carole smiles. “John gets sent upstairs to watch the football.”
The lower level also has a shower room, utility room and a home office, which could be used as an extra bedroom.
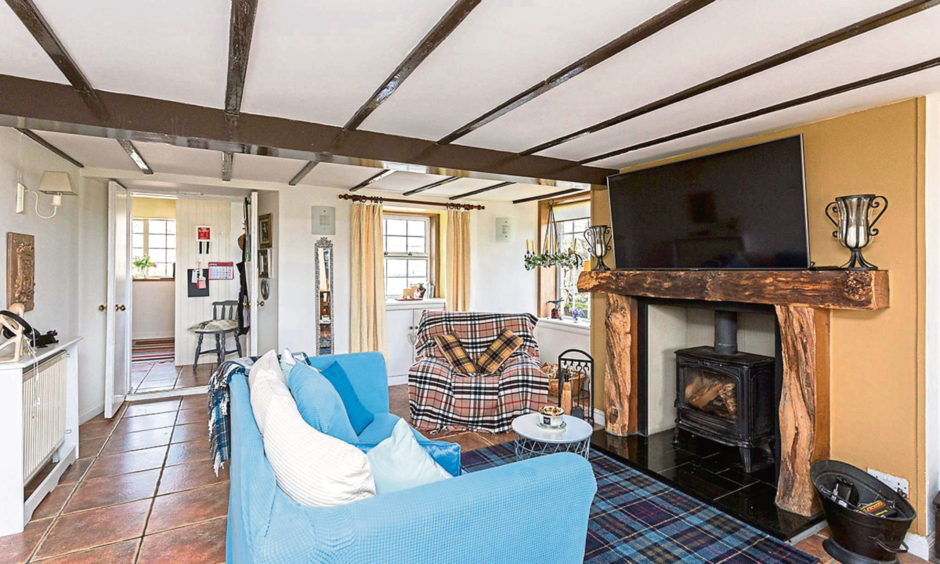
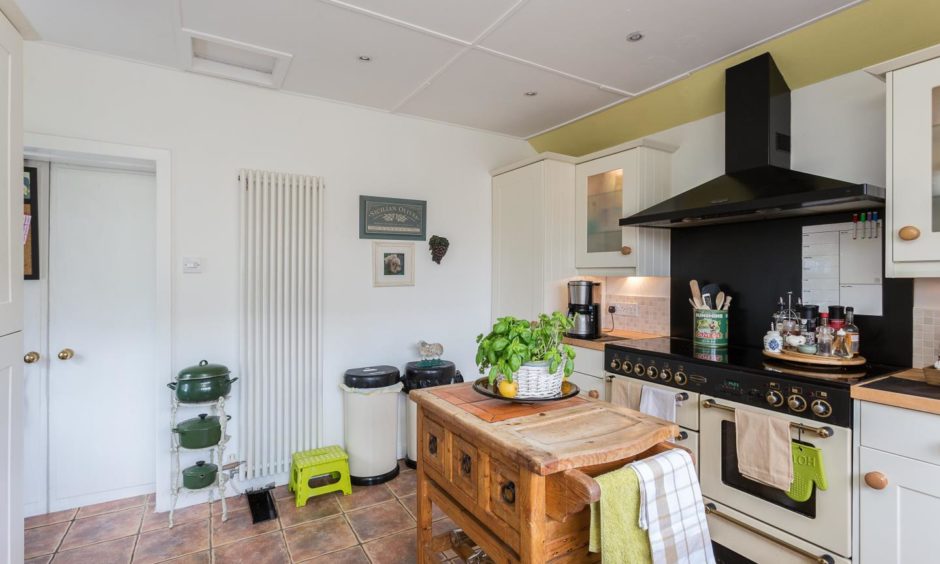
Across from the main house is a timber building that contains an enormous hot tub. Two sets of folding doors mean it can be opened up almost completely to the outdoors.
“It’s terrific all year round,” John says. “We’ve been in the hot tub when it’s snowing outside. It’s also great for holding children’s parties. The hard part is trying to get them out of there at the end…”
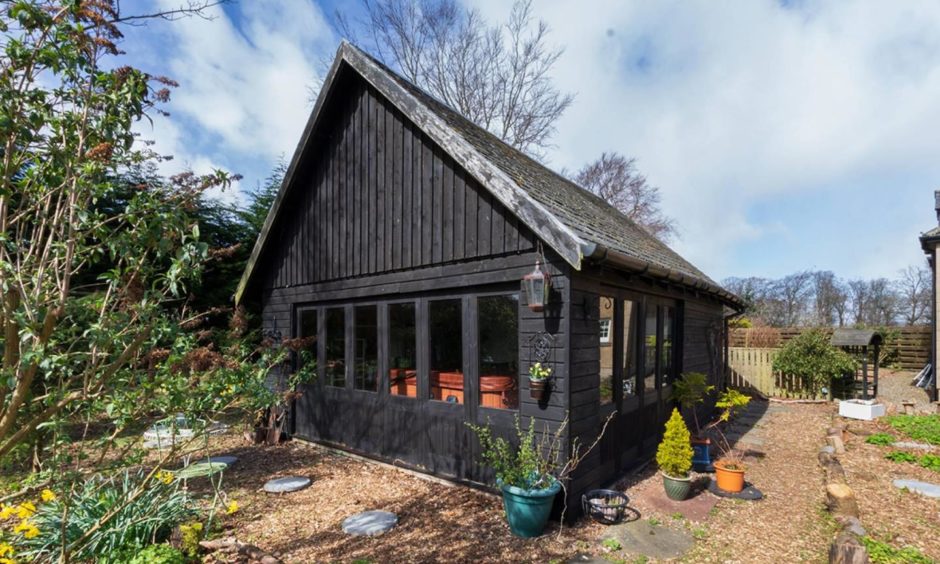
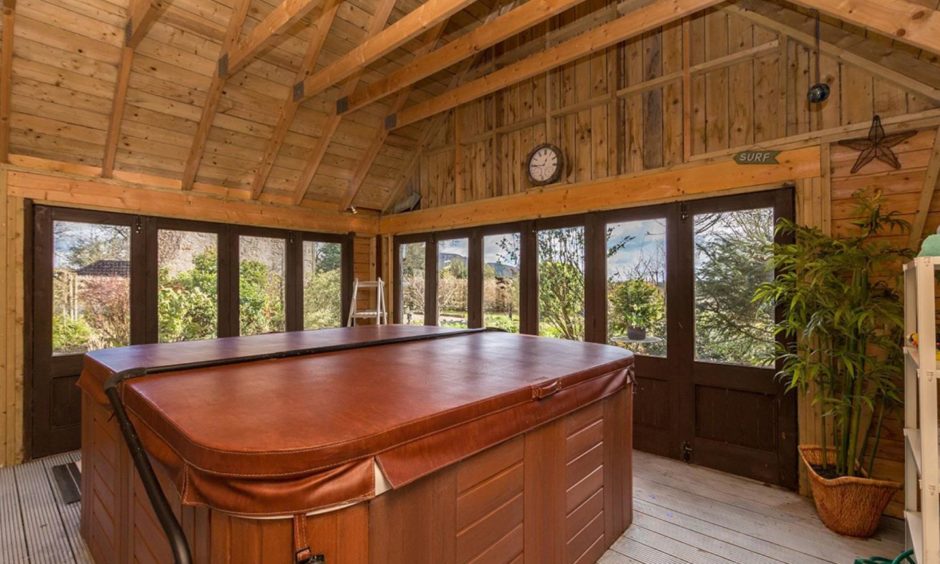
To the rear of the main house is a huge gravelled courtyard, with a stone water feature and enough parking for almost any number of cars.
The main gardens wrap around the house and there’s a four acre paddock that stretches downhill to a line of trees.
“The potential is almost endless,” John says. “For a while we let the farmer use it for grazing. There were sheep there and at one point we had Highland cows in there. It was lovely seeing them peering across at us.”
An expanse of lawn and a gravel section with seating fronts onto the pond, which has a jetty and a small island. Gravel paths lead round the side of the house where there’s another area of garden separated by mature hedges.
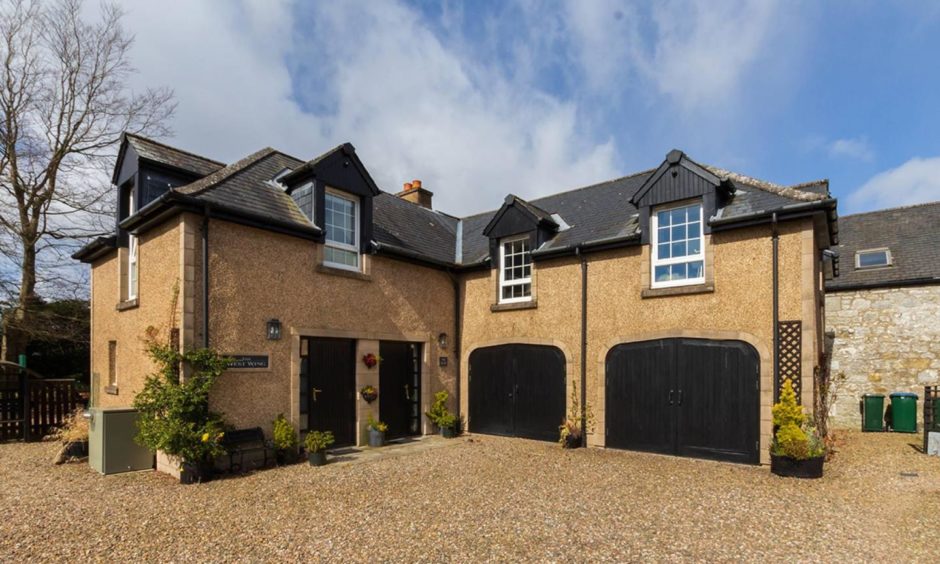
Around 10 years ago the couple built a new house in one corner of the courtyard on the site of an abandoned tennis court.
They used architect Fiona Crawford (“she lives in a the steading next door so it was very easy to get hold of her,” John smiles) to design an L-shaped house in keeping with its setting.
The double garage doors are shaped like traditional stable doors, while the windows borrow the design from both the main house and the neighbouring steading conversion.
Originally designed as one family home, the house is currently divided into two apartments.
One has a bedroom and open plan living room/kitchen, and is rented out to tenants – who will be moving on when the property is sold.
The other is split into a an open plan living room/kitchen, a bedroom, and a large attic studio that is used by Carole, who is a talented amateur artist. With front and side facing dormer windows and Veluxes to the rear it’s filled with natural light and perfect for an artist.
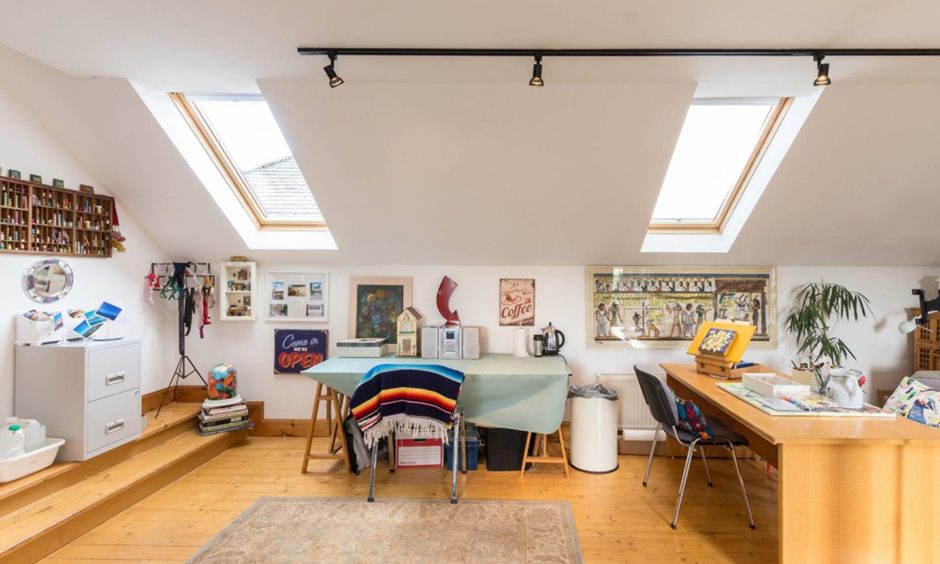
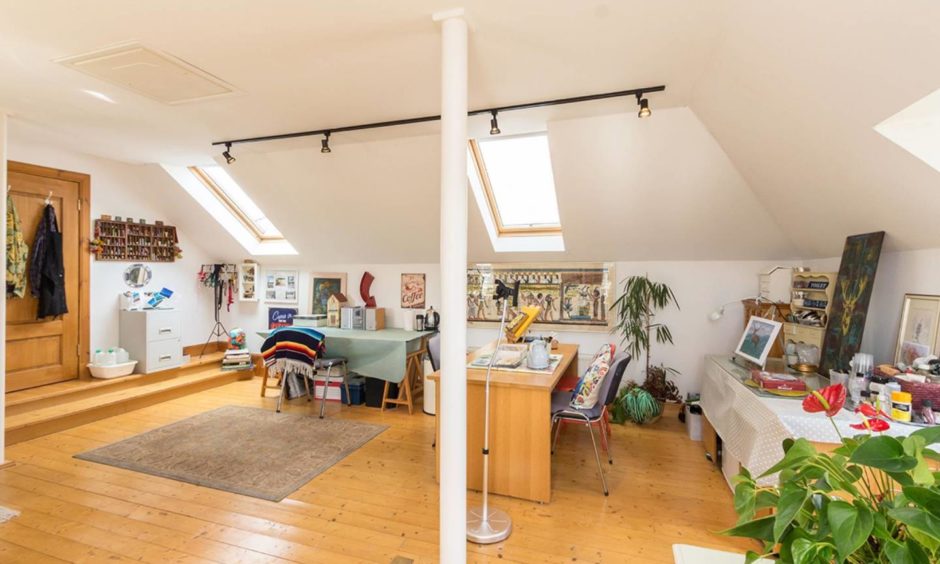
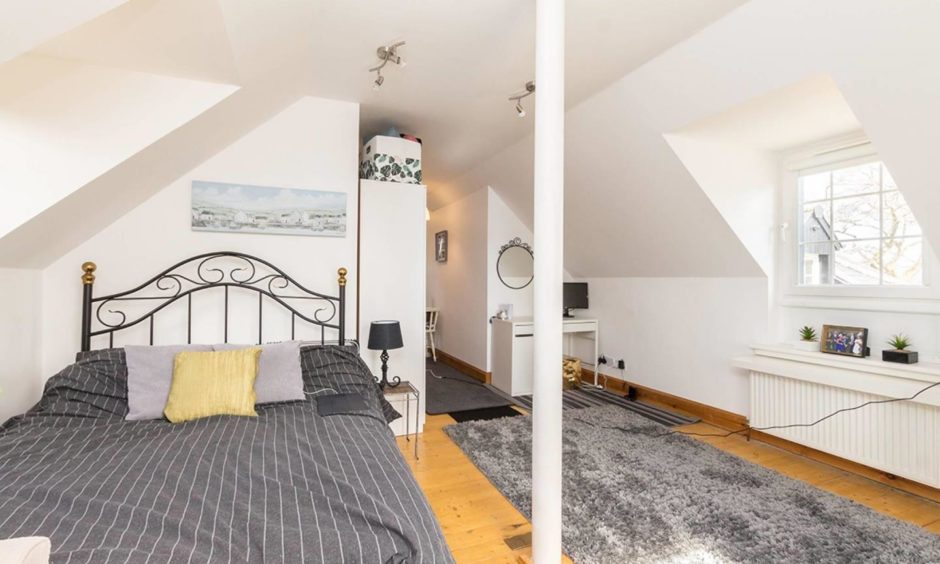
The house has its own large garden which faces west and captures the afternoon and evening sun.
The couple have been busy since they bought the house, installing modern double glazing throughout, fitting the wood burners, renovating and redecorating and – not least – building the two apartments.
John and Carole’s son and grandchildren live in Portugal and the couple are intending to move to Spain to be closer to their family.
“We love this house but it is far too big for the two of us and we want to be over there to see our grandchildren grow up,” John explains.
“We’ll stay here until it sells, then move to Spain. Though I would like to keep a base in Scotland so we can come back here for a few months each year.”
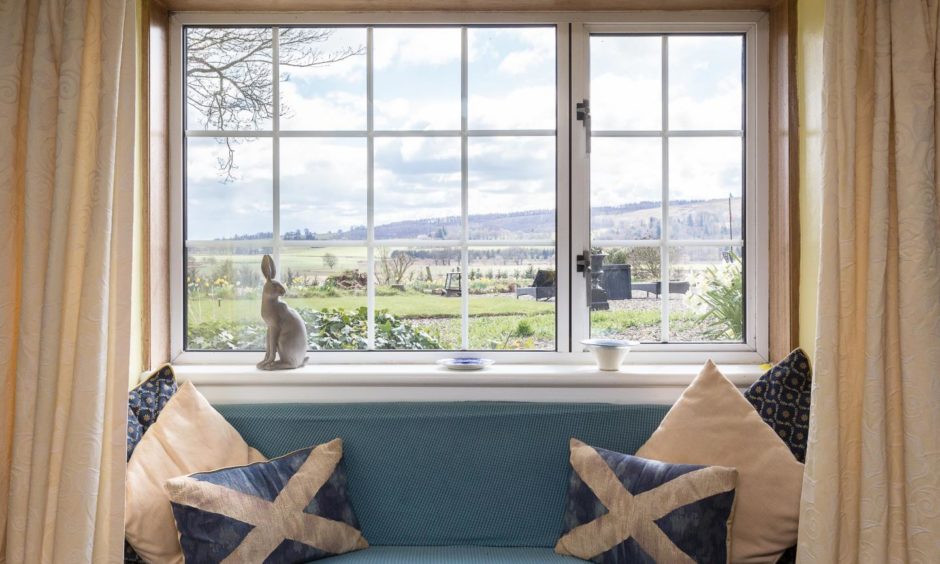 Hatchbank House, Kinross is on sale with McEwan Fraser Legal for offers over £950,000.
Hatchbank House, Kinross is on sale with McEwan Fraser Legal for offers over £950,000.
