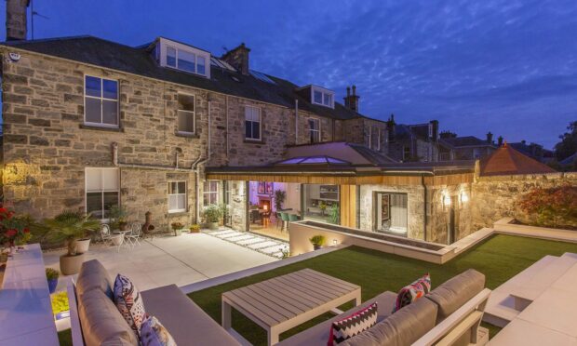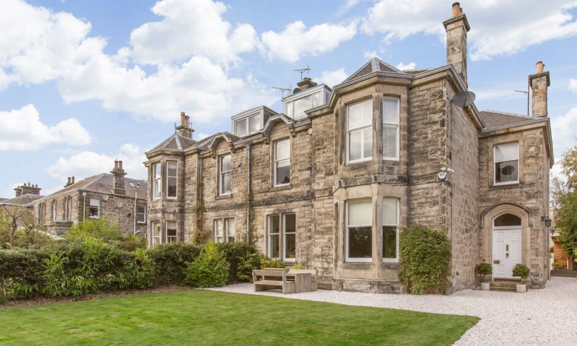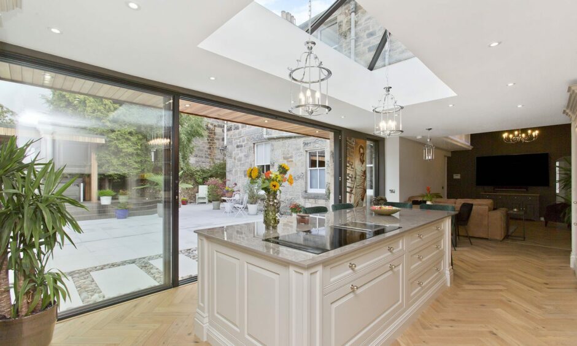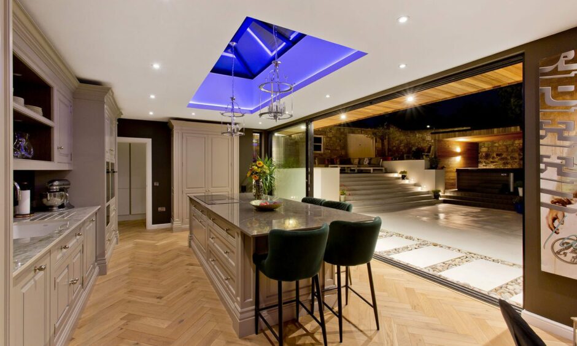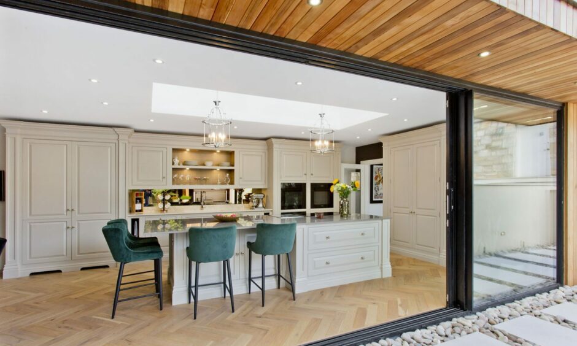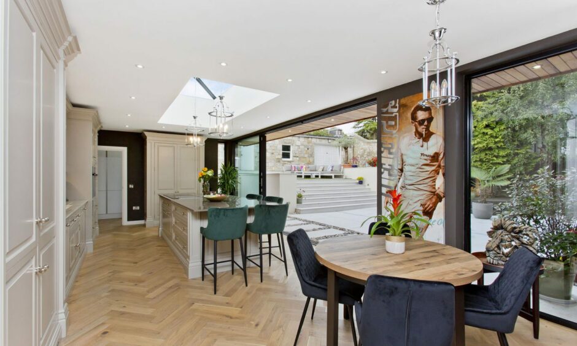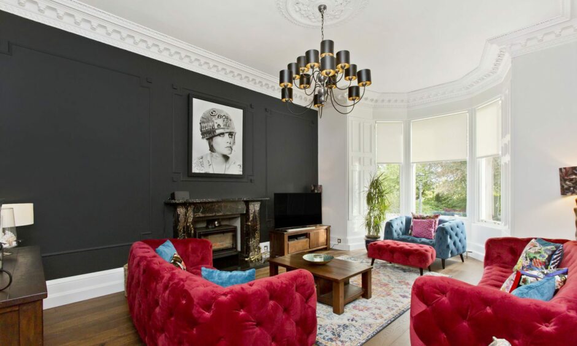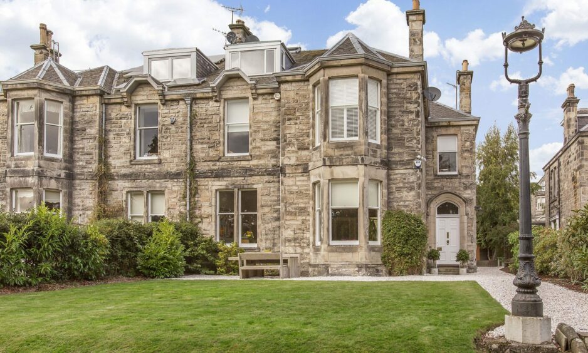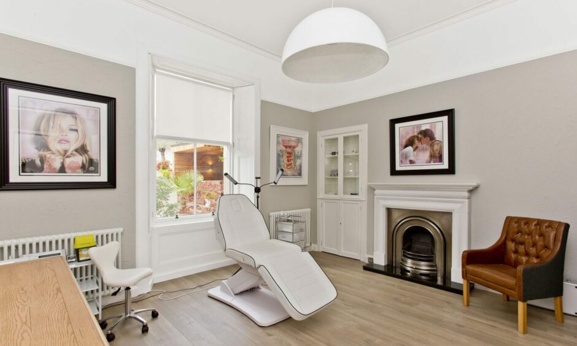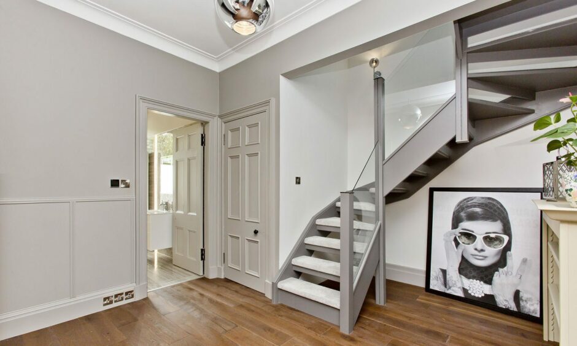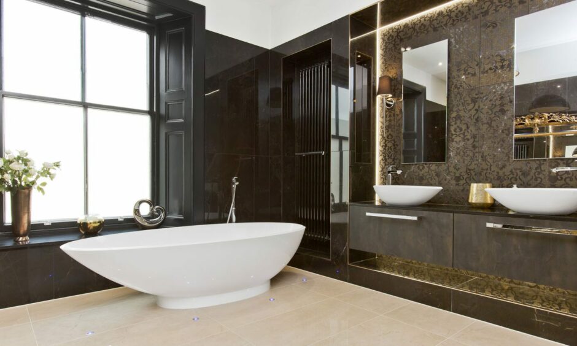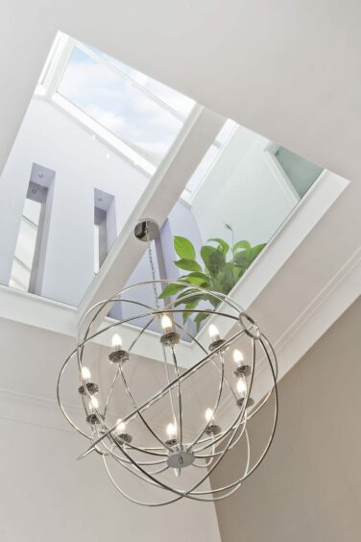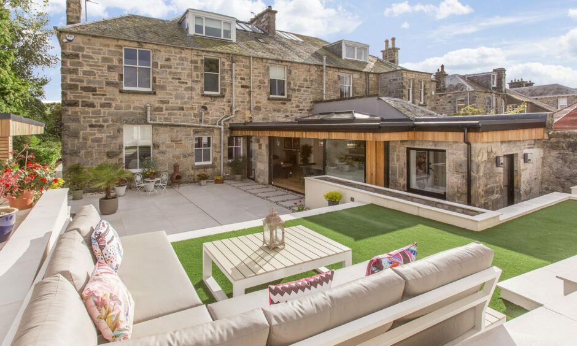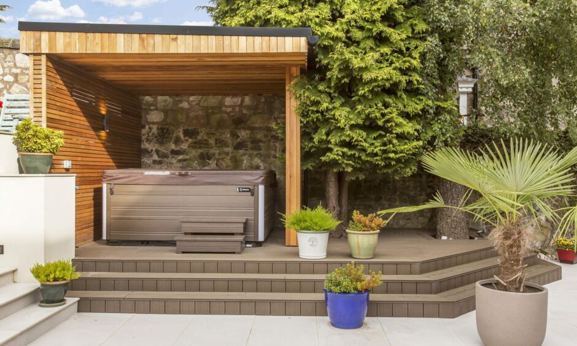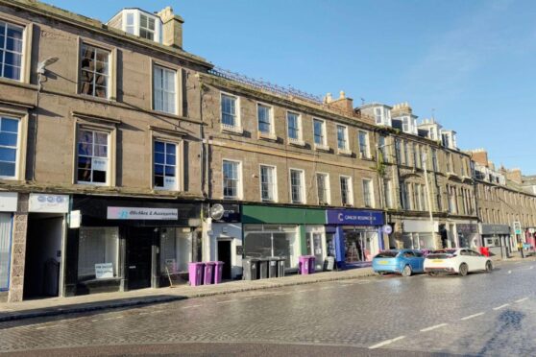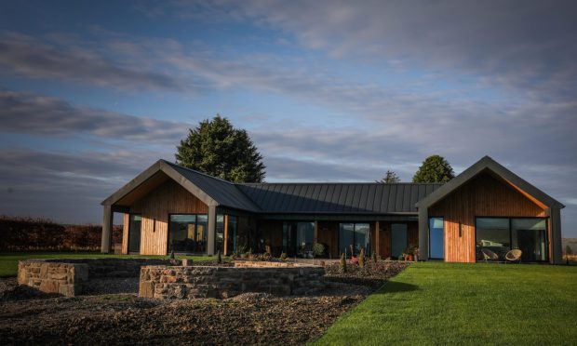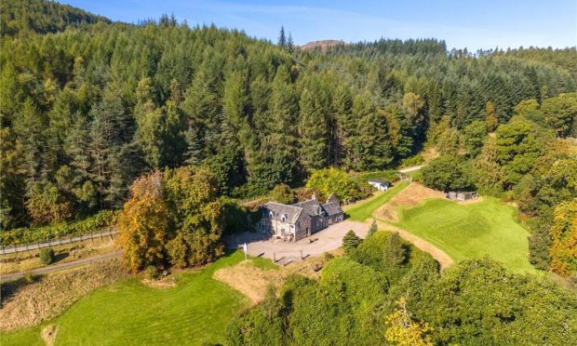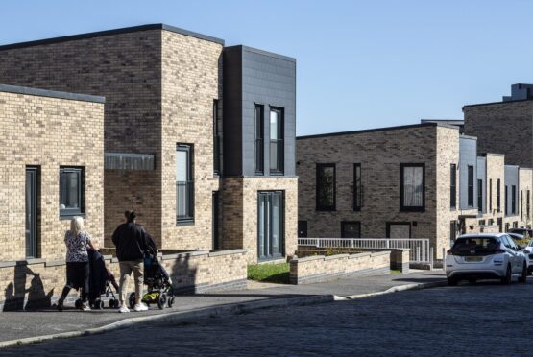Number 10 Comely Park is a large Victorian home in one of Dunfermline’s prettiest streets.
Over the past three years it’s been treated to an incredible renovation and must now be one of the finest homes in Scotland’s newest city.
A fantastic new extension with a full wall of glass and a lantern skylight has been added.
Meanwhile, the existing house has seen every room upgraded, with wood burning stoves, gas fires, luxury bathrooms and an amazing glass floor to throw extra light into the centre of the house.
Kirsty McDaid and her husband Alain bought the property at the beginning of 2019.
At that time it had all the traditional features of its era but had been neglected for quite a few years.
“It just felt tired,” Kirsty says. “Nothing had been done to the place in around 40 years.
“There was a lot of work to do but it gave us a blank canvas to work from. And some of the neglect worked in our favour.
“Sometimes cornices are overpainted so many times they lose their detail.”
Money no object
No expense has been spared renovating 10 Comely Park. Herringbone timber and Italian porcelain cover the floors. Bathrooms are have high end fixtures and tiles, and the kitchen is handmade.
Perhaps the most dramatic room is the kitchen/living room extension.
A previous extension added many years ago was partially demolished.
A stone gable end and stone pillar was retained to keep with the character of the house.
Around this the couple built an extraordinary light-filled room.
The kitchen has full length sliding glazed doors that can fully open the room into the garden.
An enormous roof lantern allows even more daylight to flood into the room.
The bespoke Tom Howley kitchen is made from oak and designed to last a lifetime. Kirsty and Alain fitted Miele appliances and an instant boiling water tap.
Stunning living spaces
Step through the sliding doors and a timber-lined overhang gives shelter from the elements, with recessed spotlights brining it alive at night.
The living room has high ceilings and a bay window. A huge Stovax wood burning stove keeps it warm all winter.
Most of the house has working shutters, the majority of them original. “They’re great for warmth,” Kirsty says.
“They really keep the heat in. And they’re good for privacy and shutting ourselves away from bad weather.”
A huge dining room has another fireplace and views over the front garden.
A WC on the ground floor has been done up in a style that would be the envy of any boutique hotel.
“I know it’s overkill for a toilet but I really enjoy interior design and probably went overboard a bit,” Kirsty continues.
Treatment room
Kirsty recently started her own business, Elizabeth Lily Aesthetics, specialising in anti-wrinkle injections, permanent make-up and other beauty treatments.
What was once a reception room near the front door has been turned into her treatment room.
“Apparently the house was once a doctor’s surgery and we think this would have been the room where he saw patients,” Kirsty says.
The ground floor also has a utility room and a boot room with a door to the back garden.
A grand staircase has a bannister that was transplanted from a townhouse in Edinburgh’s New Town.
Two large double bedrooms belong to Kirsty’s two daughters. Meanwhile the enormous master bedroom has fantastic views across Dunfermline’s rooftops.
An archway leads into a dressing room and then into a large en suite bathroom with slipper bath and walk-in shower.
A bespoke set of stairs leads up to the attic level. Up here are three more double bedrooms.
Two of these are set up as bedrooms, with the third an attic level living/TV room. One of the rooms has an interconnecting snug that would be an ideal home office.
The attic level also has its own family bathroom.
“We have planning permission to add a balcony to one of the attic bedrooms,” Kirsty explains.
“In the winter when the leaves are down you get fantastic views across the Forth and over the bridges. It would be great to have somewhere to sit out and enjoy the views.”
Leap of faith
Also at attic level is a very clever architectural feature. A glass floor sits beneath a glazed section of the roof and throws natural light onto the first floor landing.
It also makes of a fun ‘leap of faith’ as I step out onto the nothingness.
The renovation work that has been carried out at 10 Comely Park is nothing short of extraordinary.
For its poor occupants it was also nothing short of exhausting. “We had no heating for months,” Kirsty recalls.
“We didn’t have a kitchen for more than a year. And for about eight weeks all of us – me, Alain and the kids – lived in one room.
“We had mattresses on the floor. It was pretty exhausting.”
Landscaped gardens
The gardens at 10 Comely Park are as extraordinary as the house itself.
While the large front garden has been left largely as it always was, with an expanse of lawn and mature trees, the rear garden has been extensively landscaped.
Stone walls have inbuilt planters. A wooden pagoda houses a spacious hot tub. There are multi-levels of patios and decking.
A large double garage has a door that opens to the lane behind the house. And there is another stone outbuilding that is ripe for conversion into a summerhouse or home office.
Atmospheric lighting has been installed into the garden and kitchen extension, making the house come alive after dark.
“It’s a fantastic house for entertaining,” Kirsty says. “We really enjoy having friends round. “There’s plenty of space for people to stay overnight as well.”
Kirsty, 36, and Alain, 59, have reluctantly decided to sell 10 Comely Park.
Kirsty’s eldest daughter has started university in Edinburgh and the couple intend to move to the capital.
“We really love Edinburgh,” Kirsty says. “There’s so much going on there and it’s really multicultural.
“This place was a labour of love and we never thought we would sell it.
“Parting with it will be a wrench and we really want to make sure it goes to someone special.”
10 Comely Park, Dunfermline is on sale with Stevenson Marshall for offers over £795,000.
