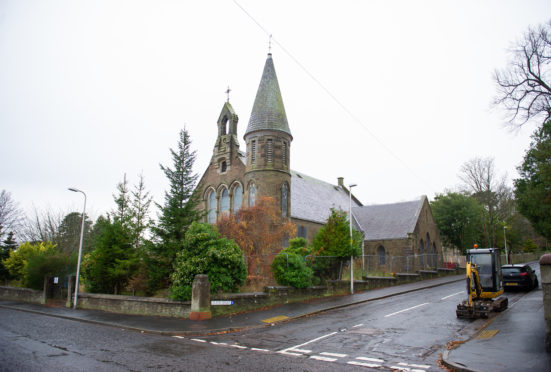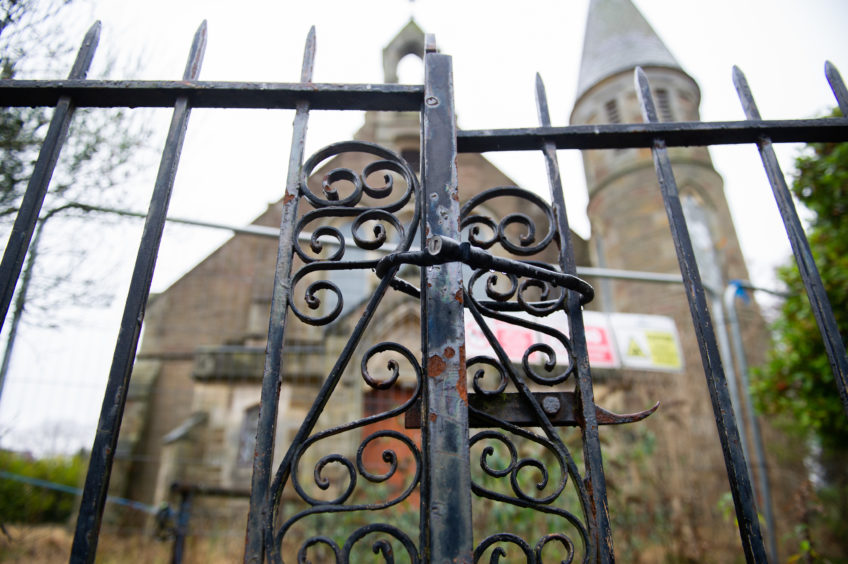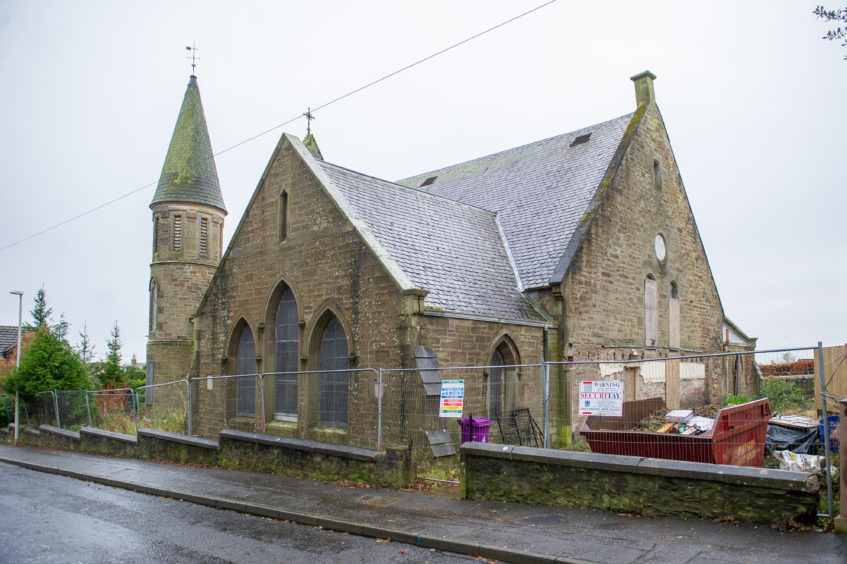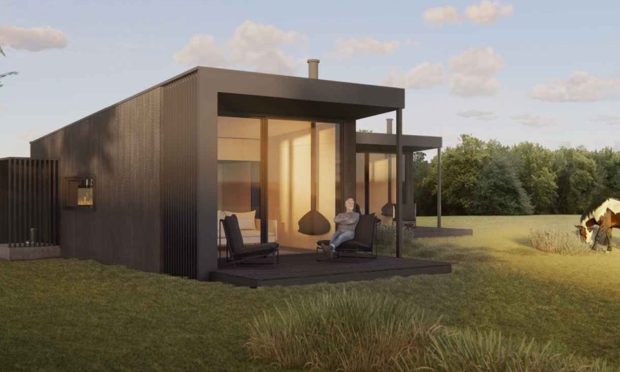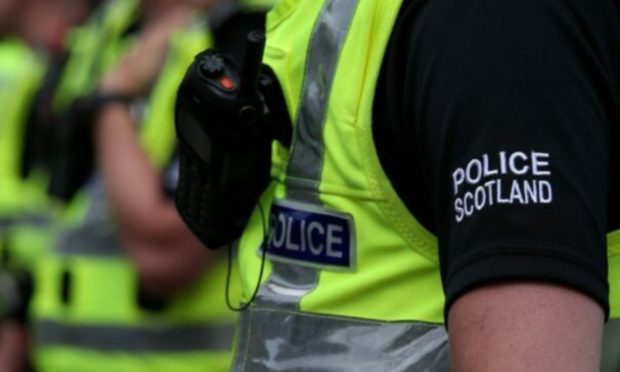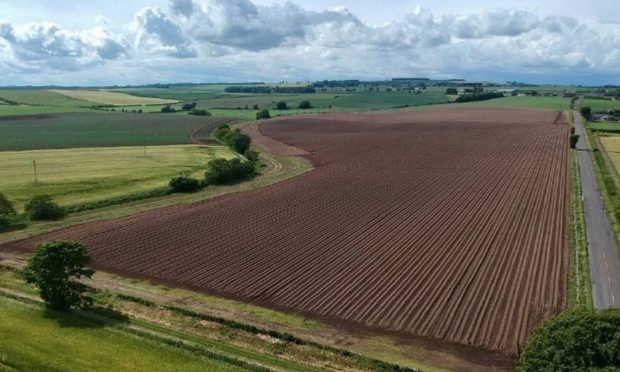Ambitious plans for the single house conversion of a landmark Monifieth building have fallen through on cost grounds.
The category C-listed 19th century South Church on the corner of Queen Street and Hill Street’s transformation into a two-storey, five-bedroom home was previously passed by council planners.
However, faced with a cost estimate of almost £800,000 for the conversion works alone, a revised bid has been submitted to create four homes in the altered church.
The kirk has lain empty for a number of years and been on Scotland’s buildings at risk register since 2016.
Originally built in 1872, it became surplus to requirements on the amalgamation of the burgh’s kirks in 2014.
Architects have said that following planning application and building warrant approval for the single home project, a quantity surveyor’s costing sounded the death knell for the idea.
“The final cost figure was £783,000, which does not include the purchase cost of the building and site,” said James Paul Associates in their supporting statement for the new plan.
“This figure made the church conversion to one house totally unviable and new proposals were sought.”
The applicants have said it is now proposed to convert the building into four self-contained, two storey two-bedroom houses with associated car parking.
The applicants’ statement says: “The design of the houses maximises the utilisation of the volume of the existing church.
“Two-off street car parking spaces are provided for each house. Each house has its own front door and private garden space.
“The conversion of the building aims to re-use the existing external features to respect the category C listing. Key features of the distinctive building will remain.
“The round tower to the south east, the Tudor arch style windows to all elevations and the sculpted tympanum and hood moulds to elevations of the building will all be retained in this new proposal.
“The intention is for the proposal to provide high-quality residential accommodation for Monifieth and at the same time preserve the long-term future of the church building.”
Bat surveys of the building from 2017 and earlier this year did not reveal any signs of activity.
Angus planners are yet to make a decision on the application, with a determination deadline set for January 14.
