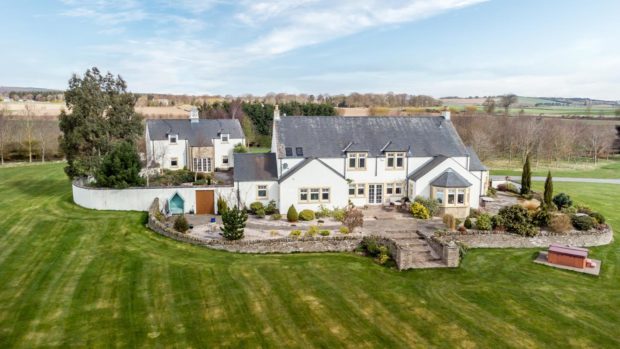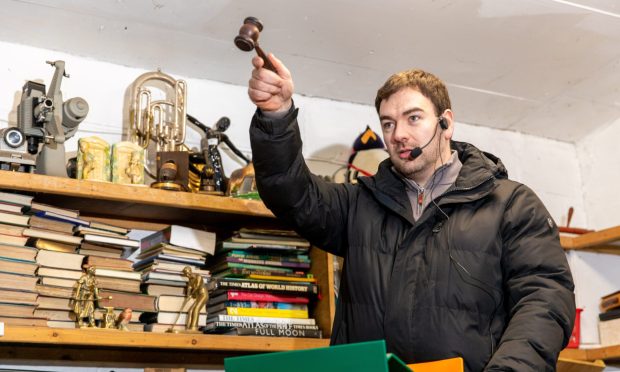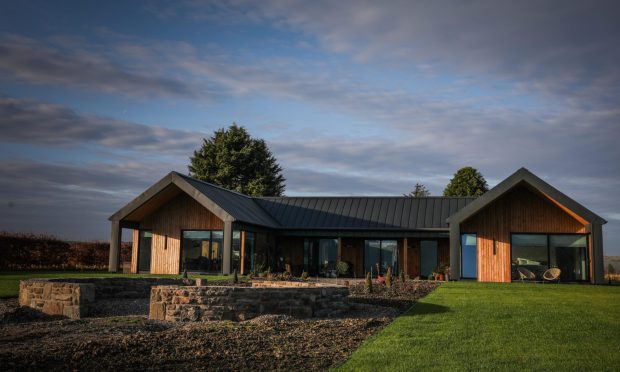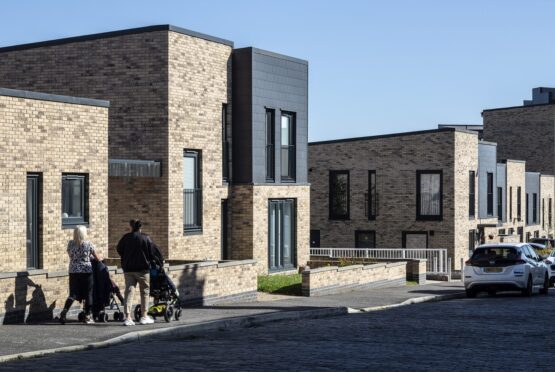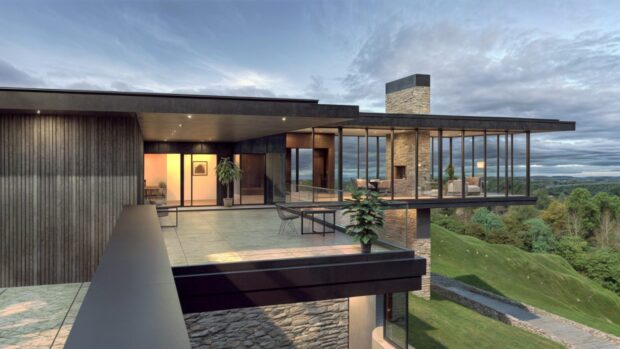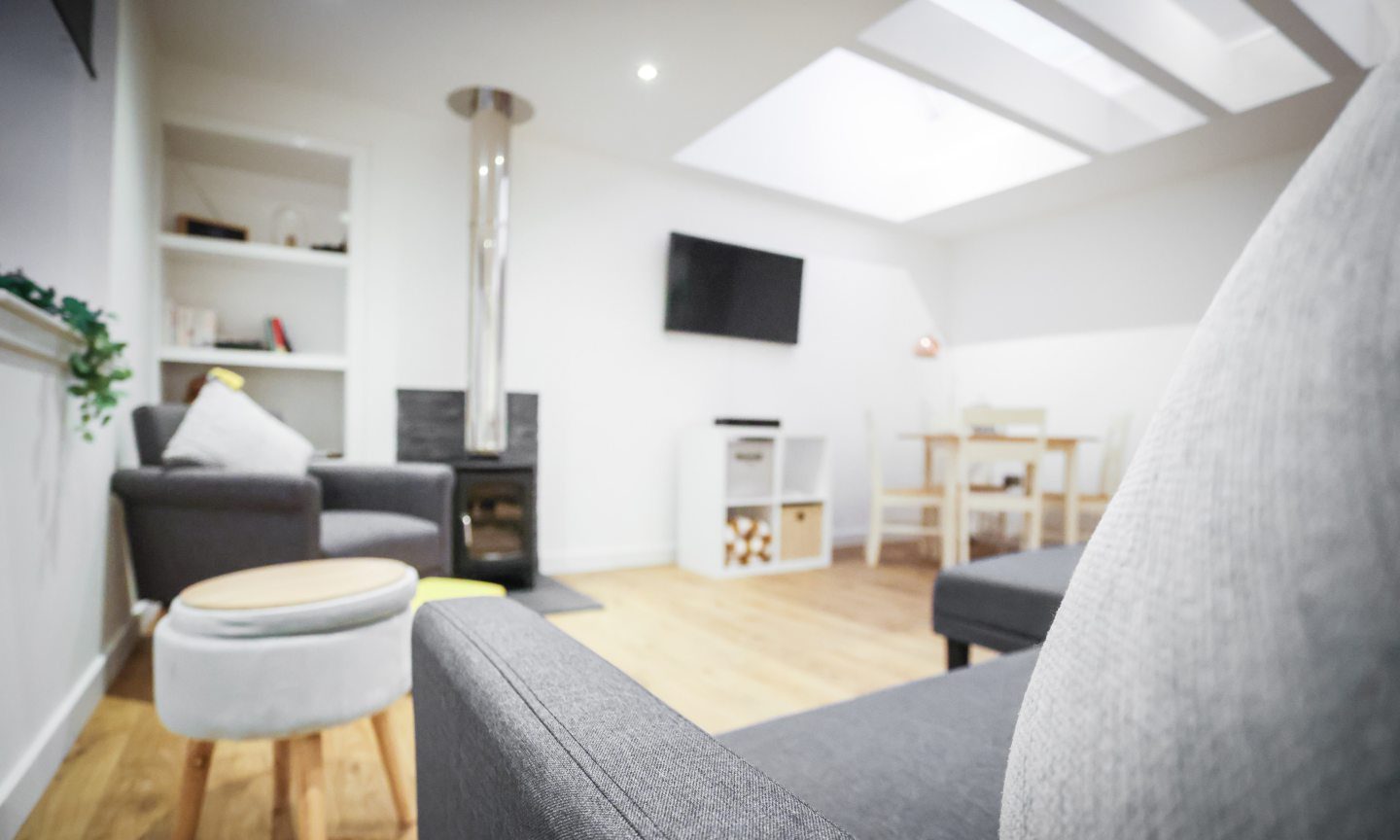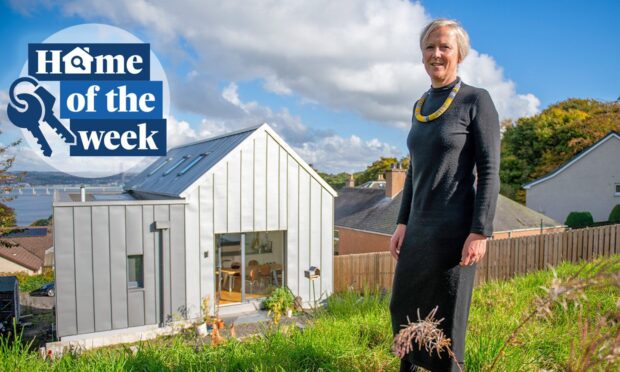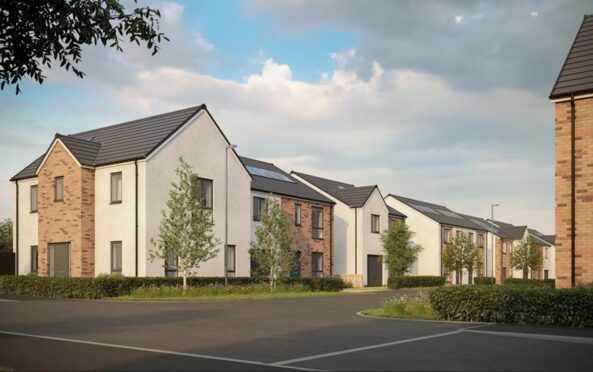A stunning five bedroom house in 10 acres of land close to Broughty Ferry is on sale for offers over £1.1 million.
Ashwood House has a private road with two gated entrances. Its garage has a one-bedroom flat above. The 10 acre grounds contain two ponds and six paddocks – one of is occupied by four very cute baby Highland cows.
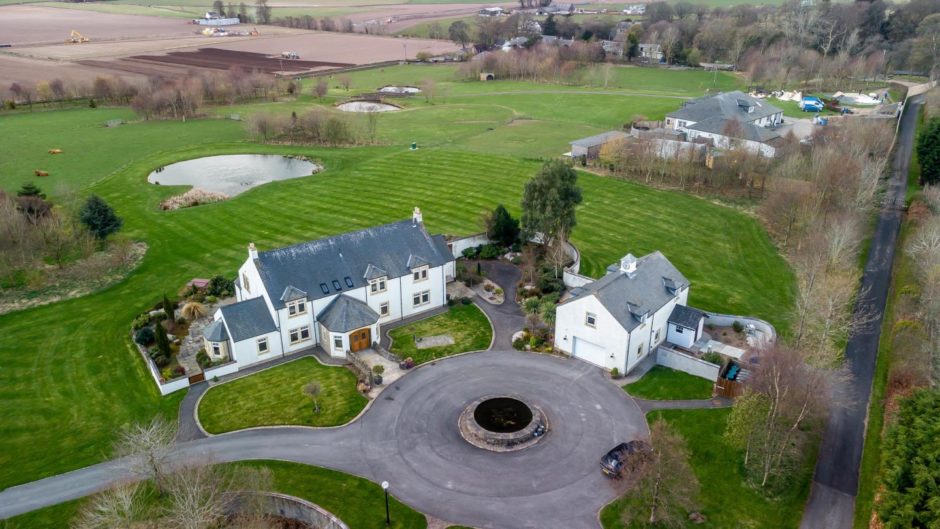
The house sits beside the hamlet of Murroes, around three miles north of Broughty Ferry.
It was built 18 years ago to an exceptionally high standard. The walls are constructed of brick and stone, meaning the home should be far more enduring than a timber frame structure.
No expense was spared in its build. There are marble floors and granite worktops. Bathrooms are by CP Hart and Fired Earth, and the kitchen was custom made.
Private driveway
The property can be accessed with from the minor road running through Murroes or from a nearby country lane, Chapel Road, which leads towards Kellas.
In either case a set of gates opens to a long private drive which leads to the house and parking area.
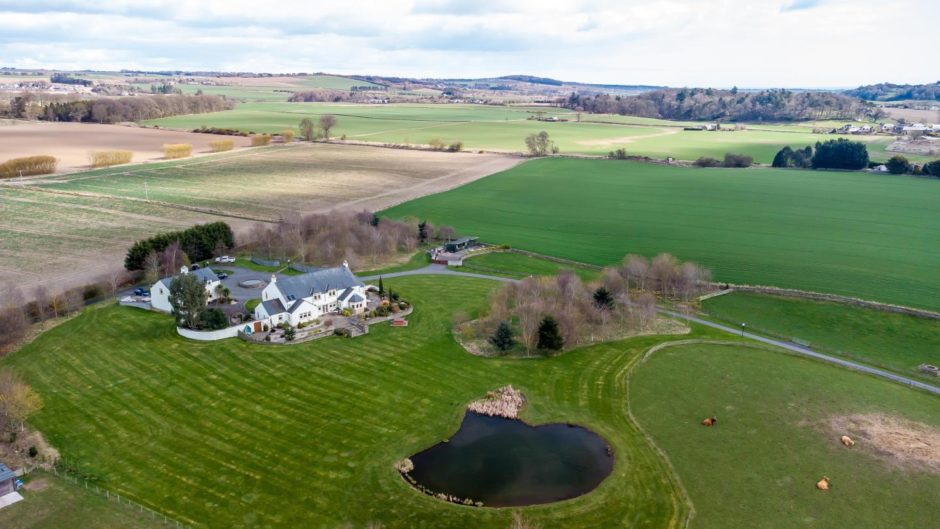
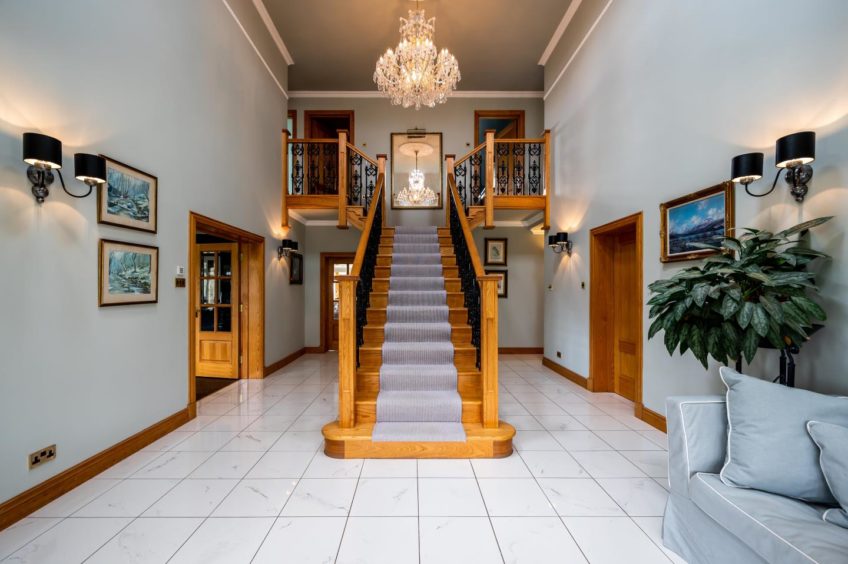
Double doors open into an entrance hallway with a grand staircase that splits to two separate wings.
Even the largest families will not want for living space. There are no fewer than three lounges, two of them labelled the “white room” and the “blue room” after their colour schemes.
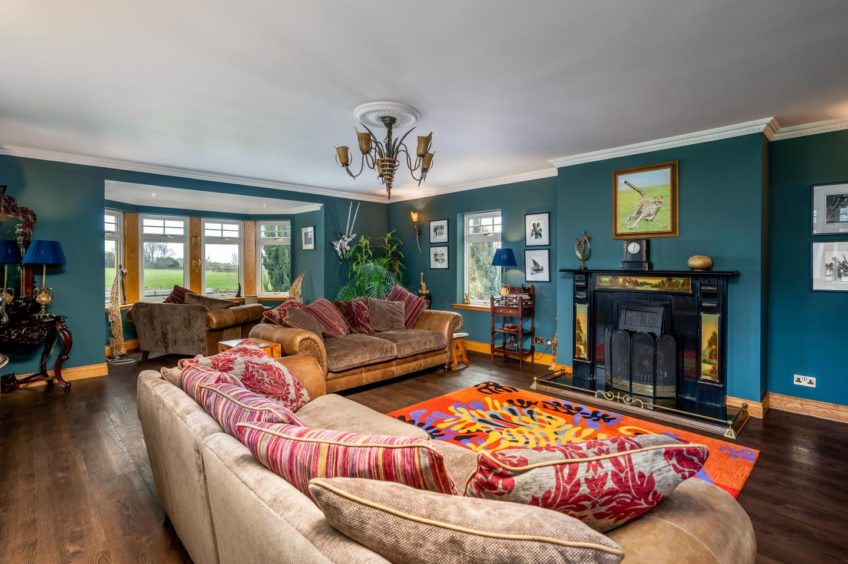
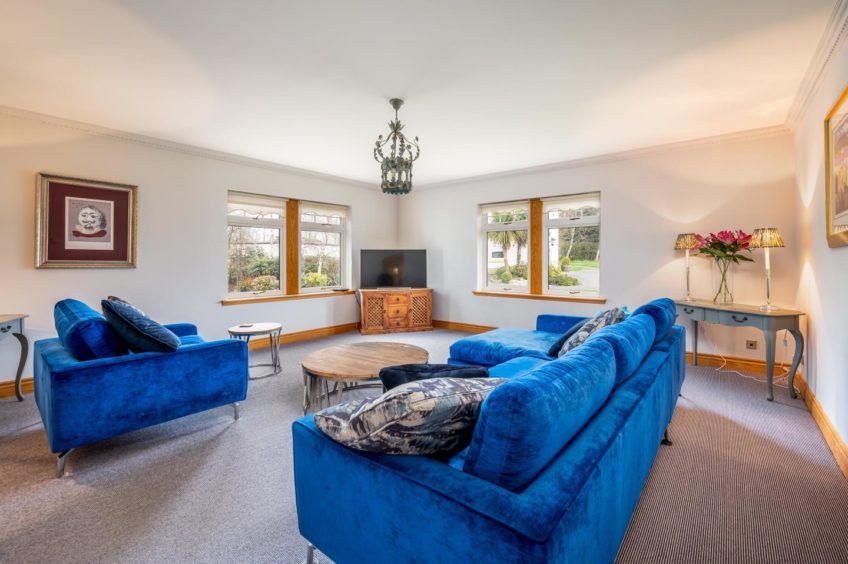
At the heart of the house is a fabulous open plan dining kitchen and lounge. The dining section easily seats 12 and has French doors that open into the garden.
The huge kitchen has custom made, hand painted cabinets, polished granite worktops and a four-oven Aga.
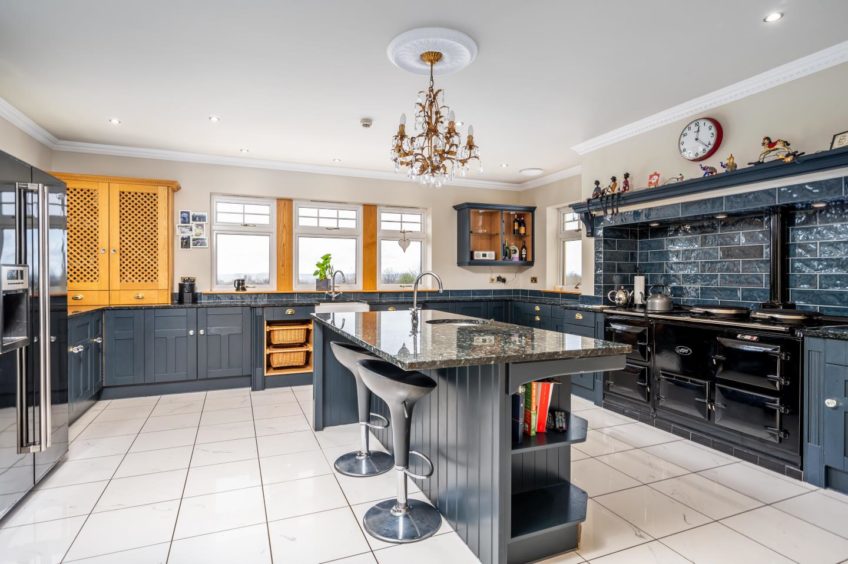
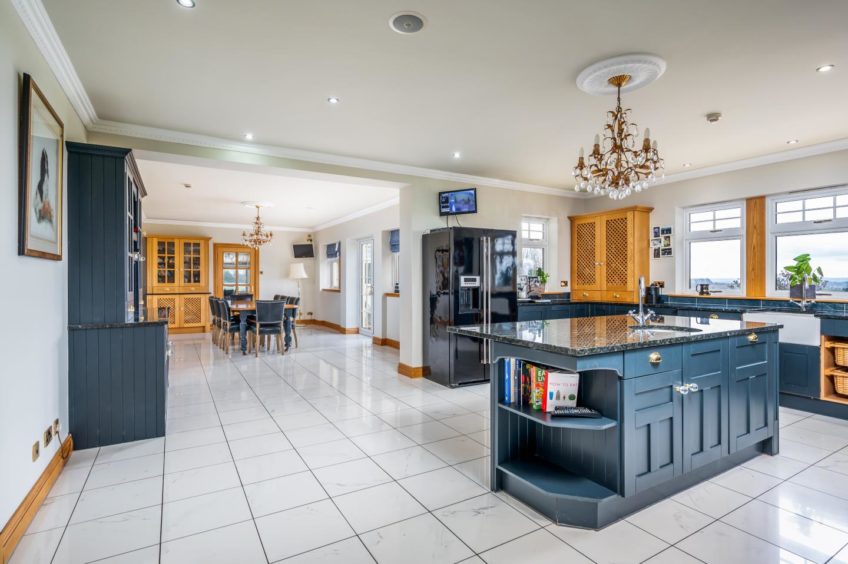
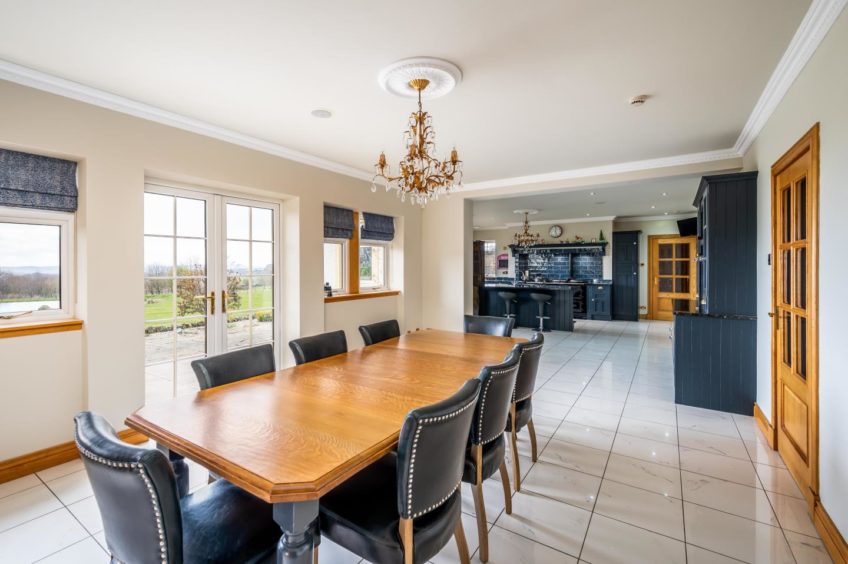
Those who like their bedrooms on the grand side will not be disappointed. The stunning first floor master bedroom spans the full width of the house. A proper suite, it has a comfortable sitting area, en suite bathroom and walk-in wardrobe with his and hers sides.
Two of the other four bedrooms also have en suite bathrooms. All told there are five bedrooms, five bathrooms and a WC.
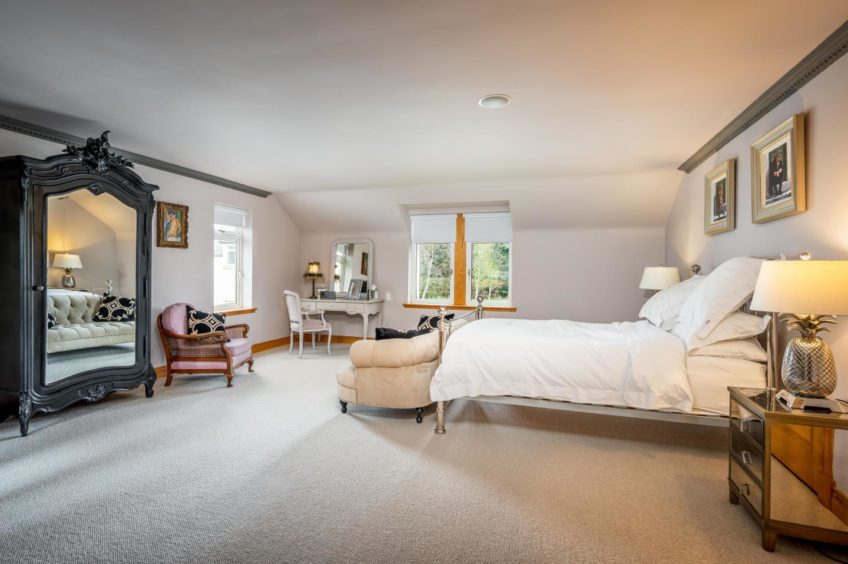
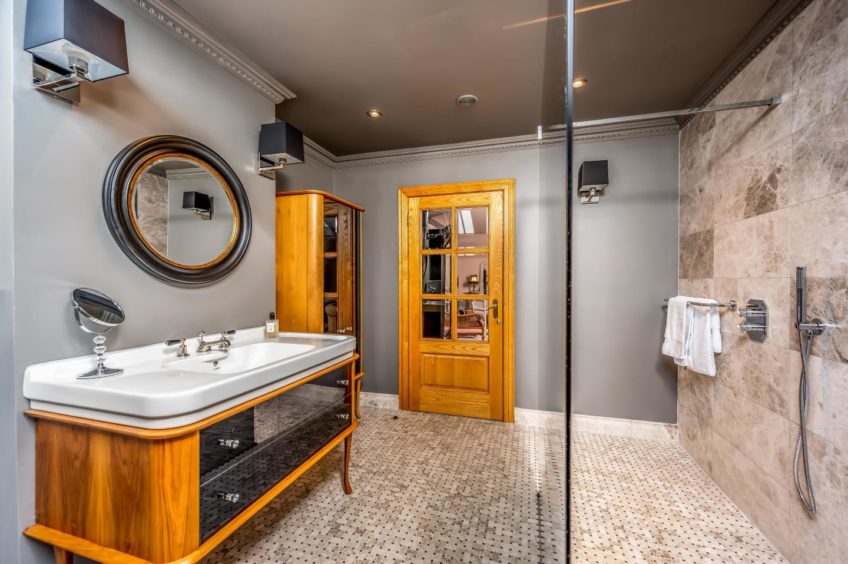
In case that wasn’t enough space there is also a luxury one-bedroom flat above the detached double garage. It has its own entrance and car park so guests can come and go as they please.
There is underfloor heating throughout, supplied by an oil boiler.
Gardens and views
The house sits in 10 acres of patios, garden, woods and paddocks. There are six paddocks and five sections of mature woodland. The views stretch across Broughty Ferry and the River Tay to Fife. A hot tub provides the perfect spot to enjoy the vista from.
There is stabling for up to four horses, all fully electric and with water feeders. There are two water wells and the larger of the two ponds has ducks and fish.
One of the paddocks has four lovely juvenile Highland cows – though these can be returned to the farmer should any purchaser not want them there.
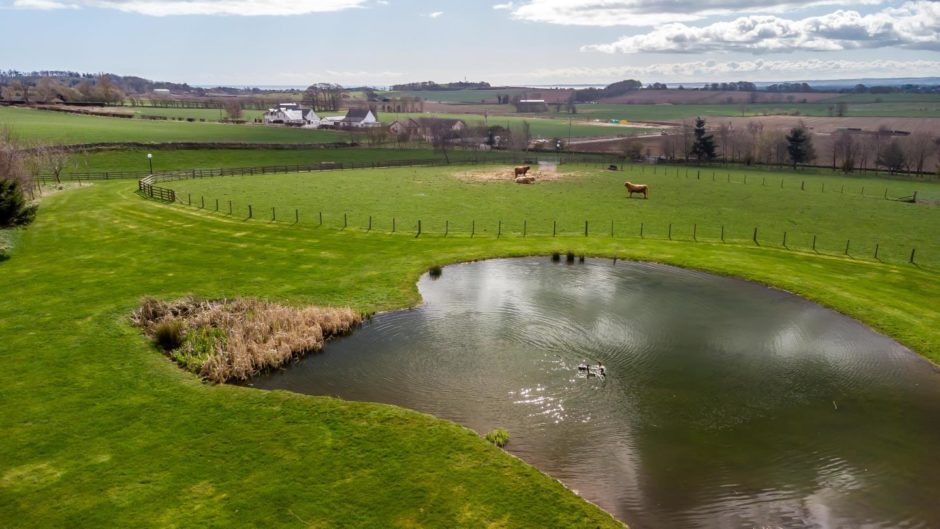
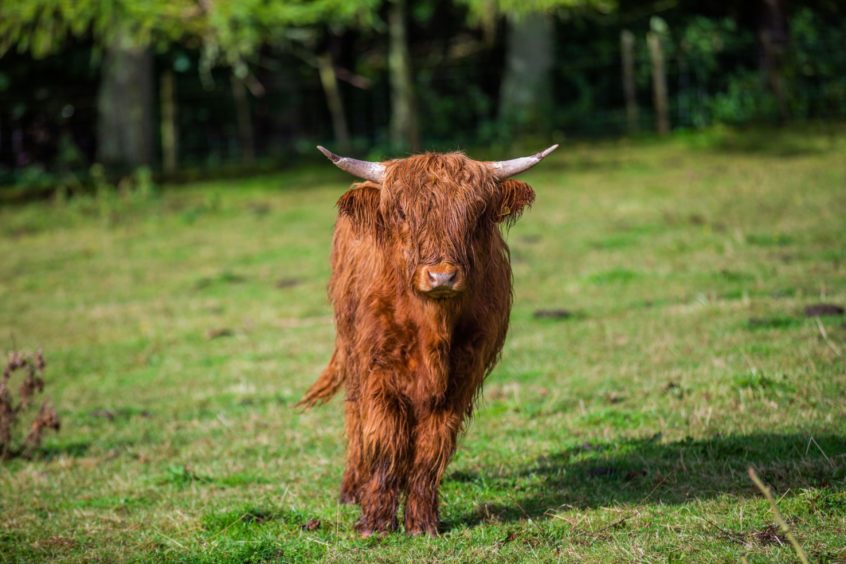
The triple garage has a gardener’s WC and the stables has storage for ride on lawnmowers and garden equipment.
Properties of this quality and with such expansive grounds rarely come on the market, especially not in locations so close to Broughty Ferry and Dundee.
It’s no surprise the asking price is in the seven figure range. Whoever buys it will have a heady blend of quality, space, privacy and accessibility.
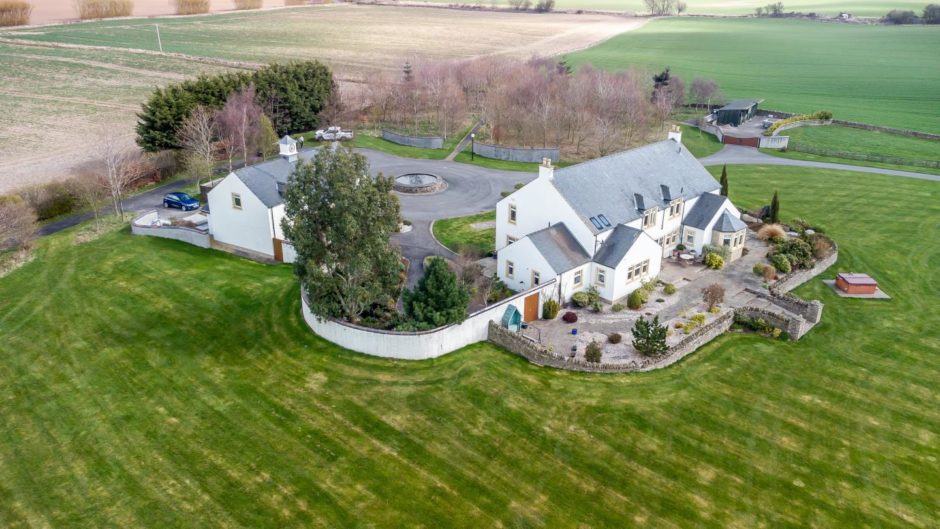
Ashwood House, Murroes, by Broughty Ferry is on sale with Remax for offers over £1.1 million.
