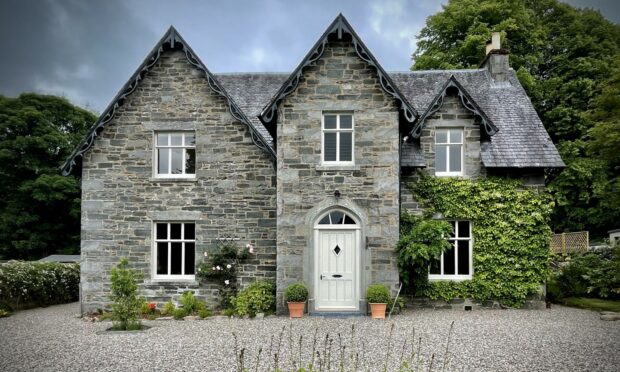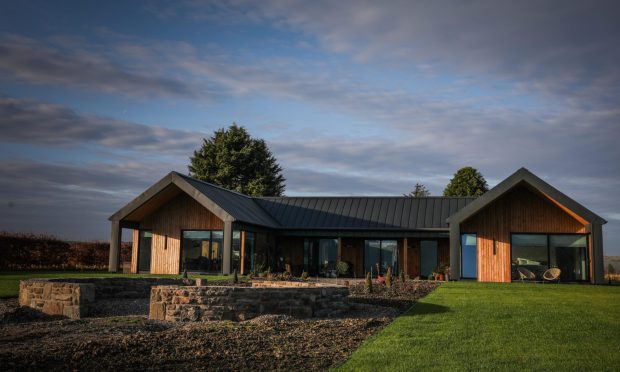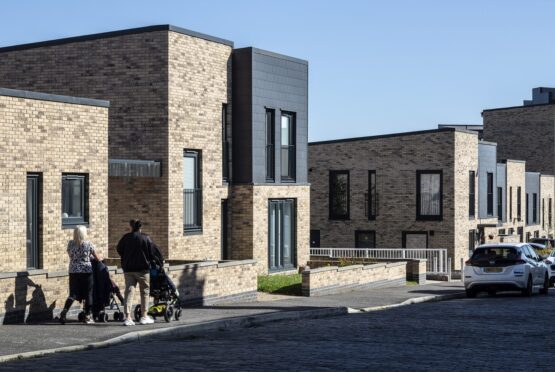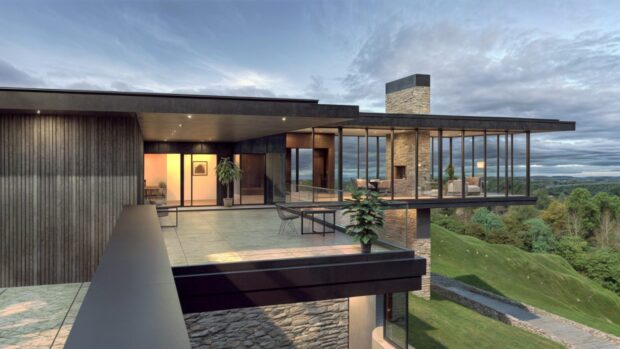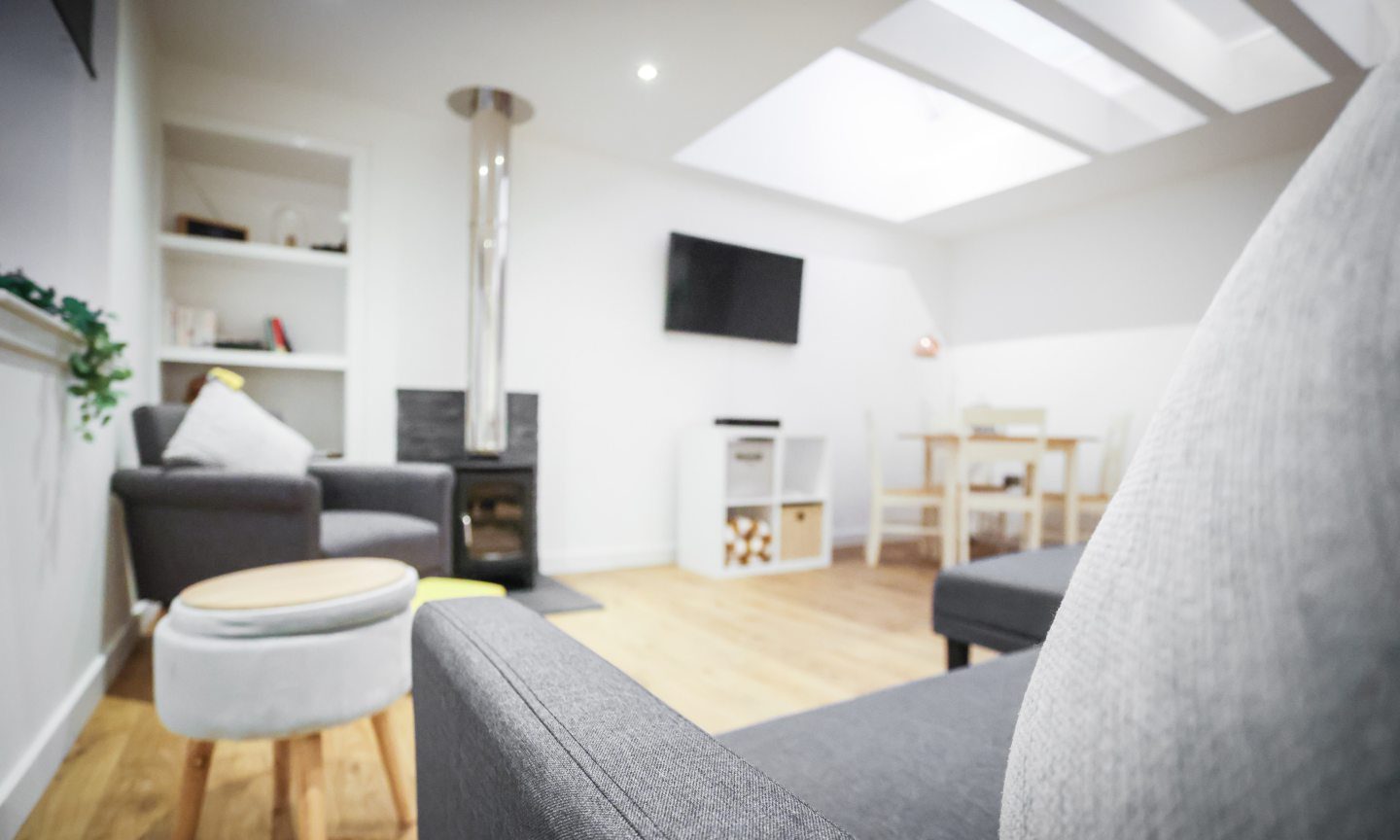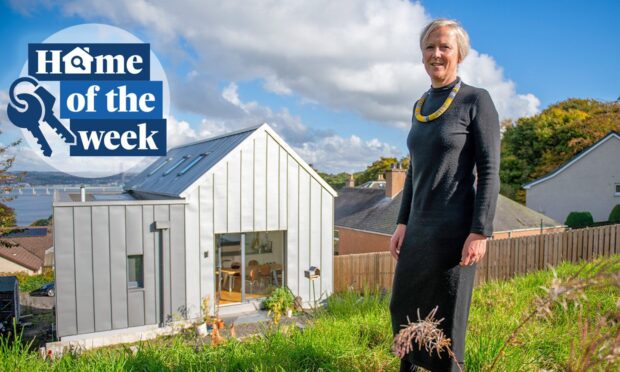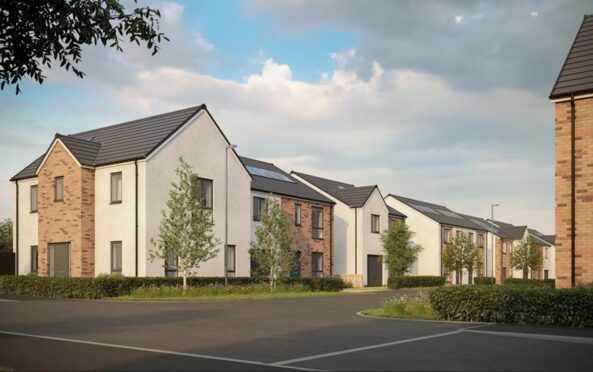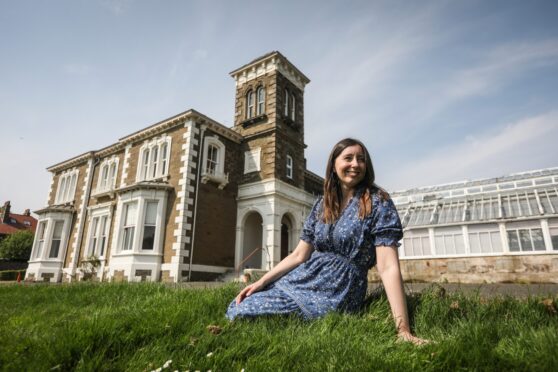Breadalbane Manse may be the most beautifully restored home in Aberfeldy.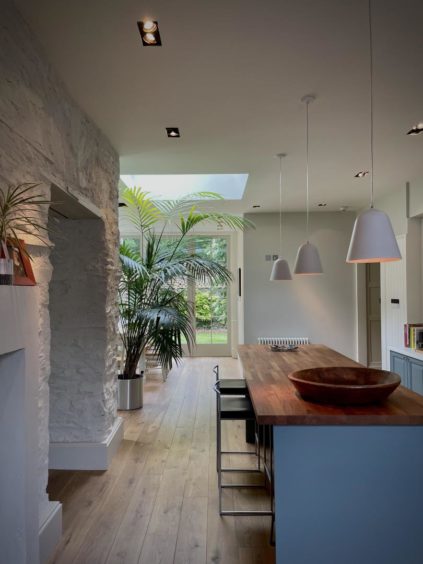
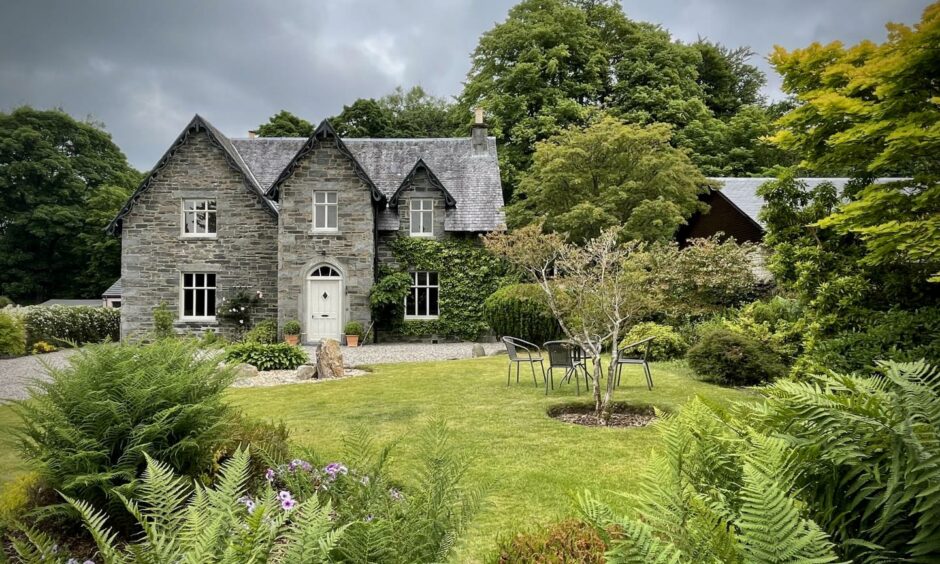
Previously it was a handsome but rundown former manse. Now it has been given an amazing overhaul, with super high levels of insulation, solar panels, hardwired internet and satellite TV, and an interior that could go on the cover of any high end lifestyle magazine.
The house sits on Crieff Road, in the heart of the Perthshire mountain town. It was built in 1843 when the land was gifted by the second Marquess of Breadalbane to the Free Church of Scotland. At the same time land was gifted to build the neighbouring church and school. The church has since gone on to become part of the town hall but the new school still proudly bears the Breadalbane title.
Starting to renovate
Breadalbane Manse was purchased by Alan Craighead in 2007, who set about an incredible programme of renovation works. “I planned to make this my family home and eventually retire here,” Alan explains. “With that in mind I renovated and restored it well beyond the sort of level that would normally be carried out.”
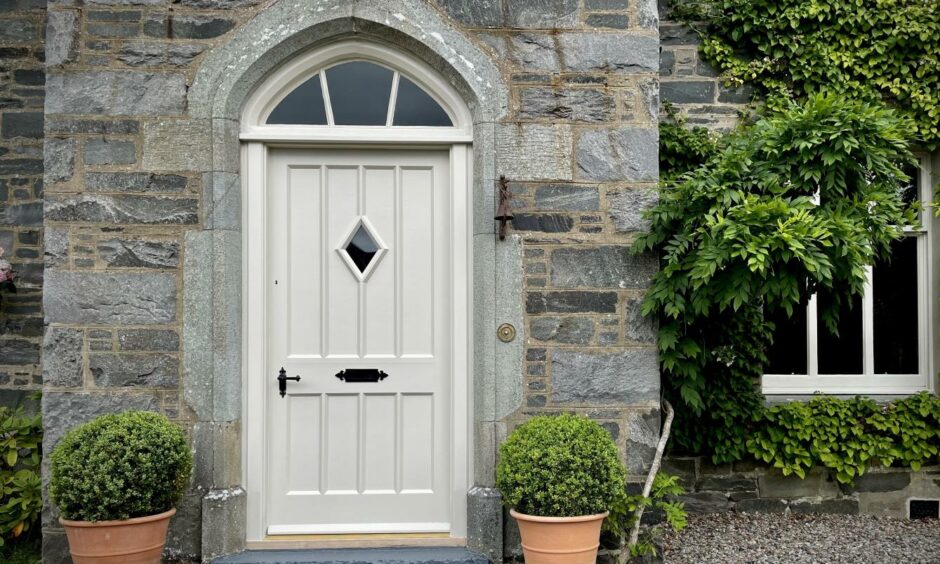
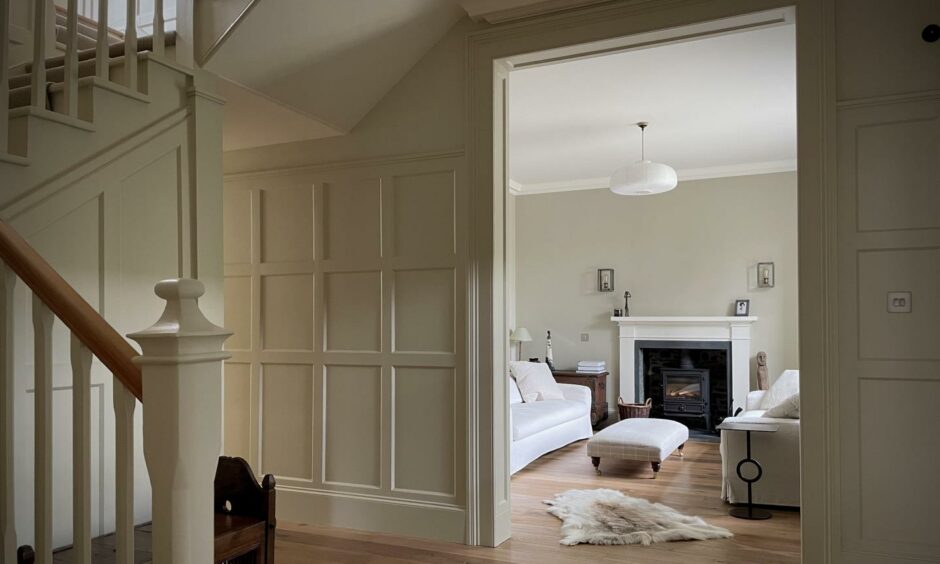
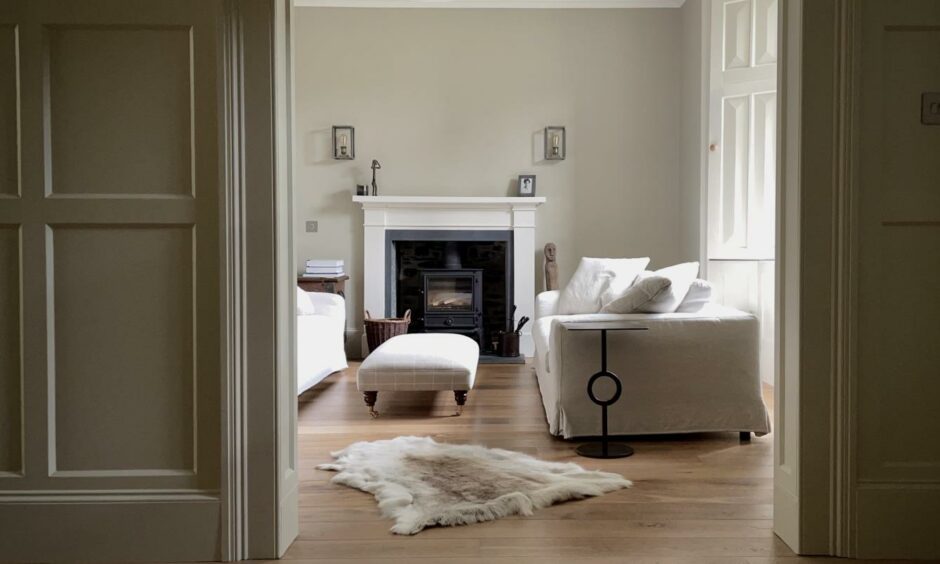
Absolutely no expense was spared in upgrading Breadalbane Manse. The downstairs floor was removed and replaced with insulated concrete topped with oak flooring. Every external wall and the roof space was insulated, making the home much more comfortable and cheaper to heat.
A condensing boiler was installed, with solar panels helping generate hot water. Keen to make Breadalbane Manse a quiet home, Alan even went as far as having the public room ceilings decoupled from the joists above, virtually eliminating sound transmission between floors.
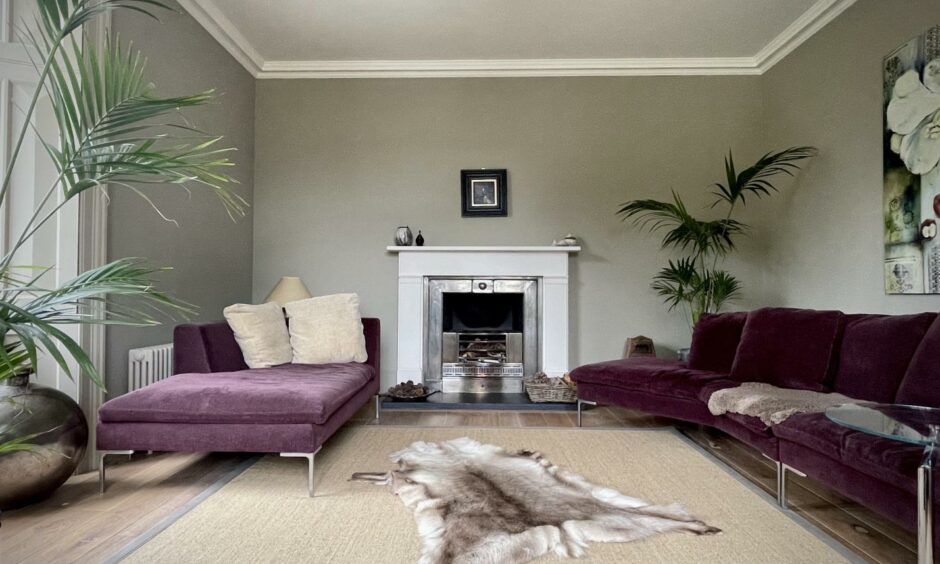
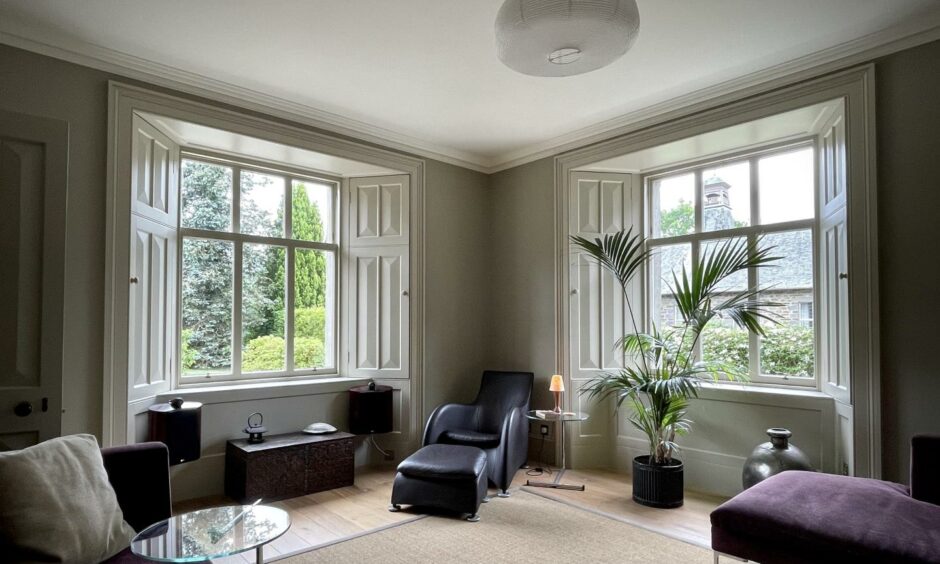
The house was completely rewired and re-plumbed. A hardwired fire alarm system was installed, every room was given wired internet access and a satellite TV point. The house was re-plastered and the shutters restored.
Despite its location on the edge of the Birks of Aberfeldy, the house had poor views of the garden or the woodland beyond. Alan remedied this by removing an internal corner of the house and building a glazed dining area at one end of the kitchen.
“Much of the original character of the house had been removed by a renovation in the 80s, but not all the key features and I was able to remake new items exactly as they would have been back in 1843,” Alan continues.
No expense spared
Indeed, Alan restored Breadalbane Manse well beyond its original condition. “Being a Free Church manse it was probably built on a very restricted budget,” he continues. “Therefore I augmented the property with a few period details that I imagine the architect would have included if the budget had allowed.”
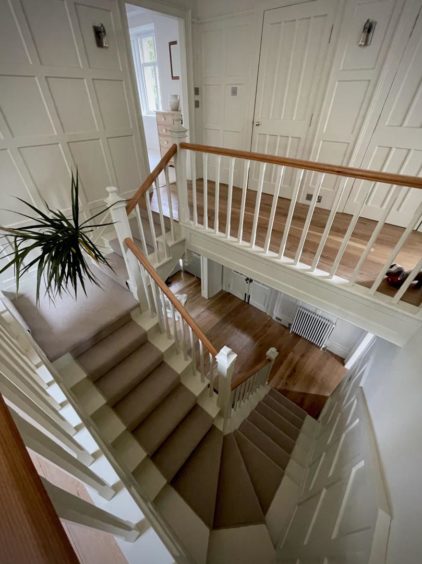
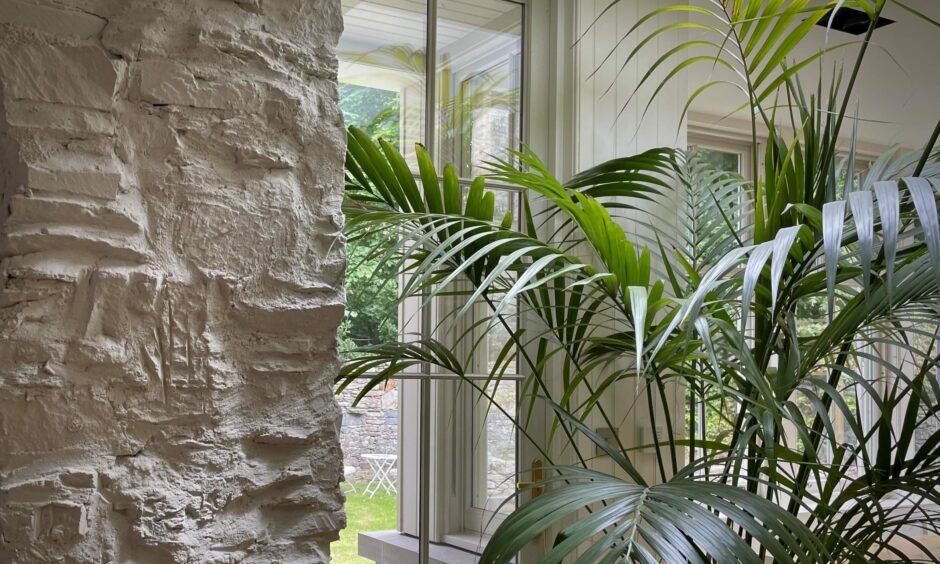
Alan studied interior architecture at Duncan of Jordanstone in Dundee and co-owns kitchen design company Craighead & Woolf. Given that background you would expect the interior of Breadalbane Manse to be something special – and it doesn’t disappoint.
It was painted entirely with Farrow and Ball paints. Cleverly, the colours subtly change as you go around the house, gradually becoming lighter.
A handsome entrance vestibule leads into the light filled hallway. To the right is a reception room/library with wood burning stove, sash and case windows and working shutters. Opposite is the drawing room, with double aspect windows, limestone fireplace and Georgian cast iron grate. Farther down the hall is a TV room that could also be a fifth bedroom.
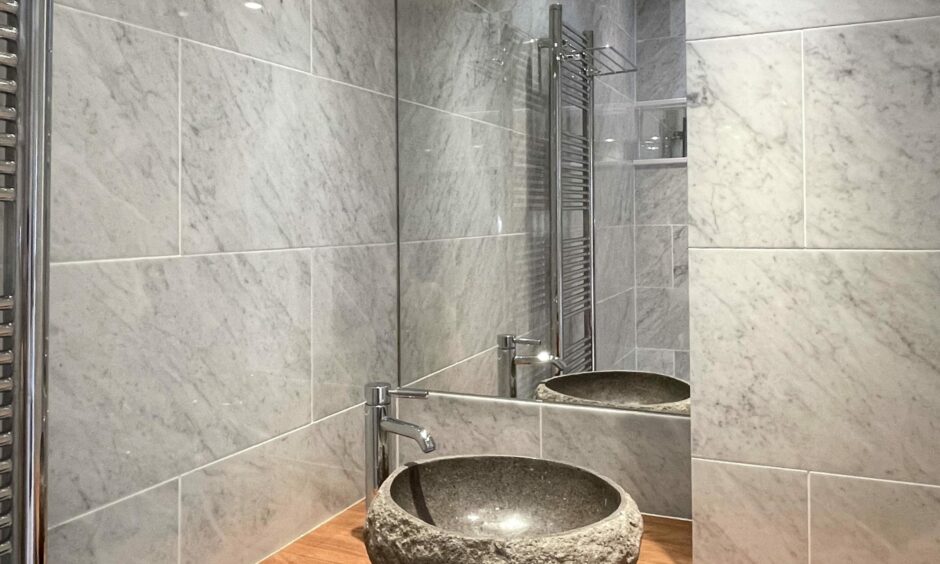
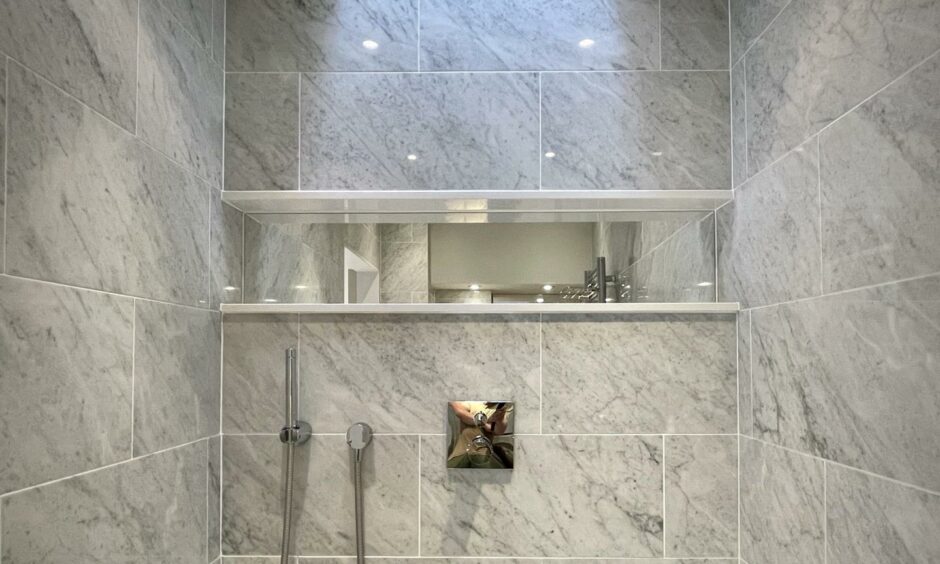
What was the butler’s pantry has been converted into a downstairs wetroom and toilet. “In the short term it’s handy for cleaning the dog, but thinking longer term it’s there in case someone living in the house isn’t able to get up the stairs to a shower room,” Alan explains. “It’s a simple idea to include in the renovation stage but one that is often overlooked.”
Stunning kitchen
The kitchen is perhaps the most amazing of Breadalbane Manse’s many impressive rooms. Stretching almost 35 feet in length, it overlooks the rear garden. Alan created a new glazed dining area at one end which throws light into the room and gives views over the garden.
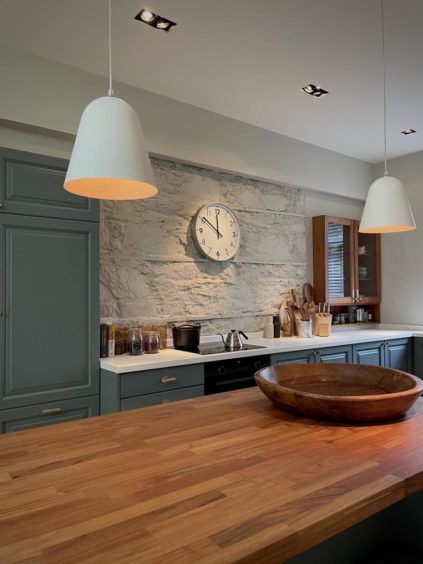
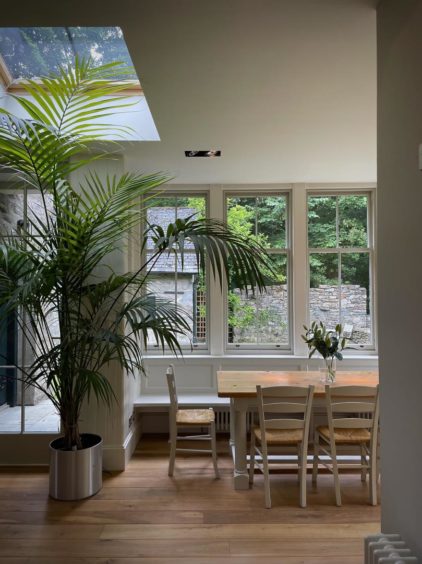
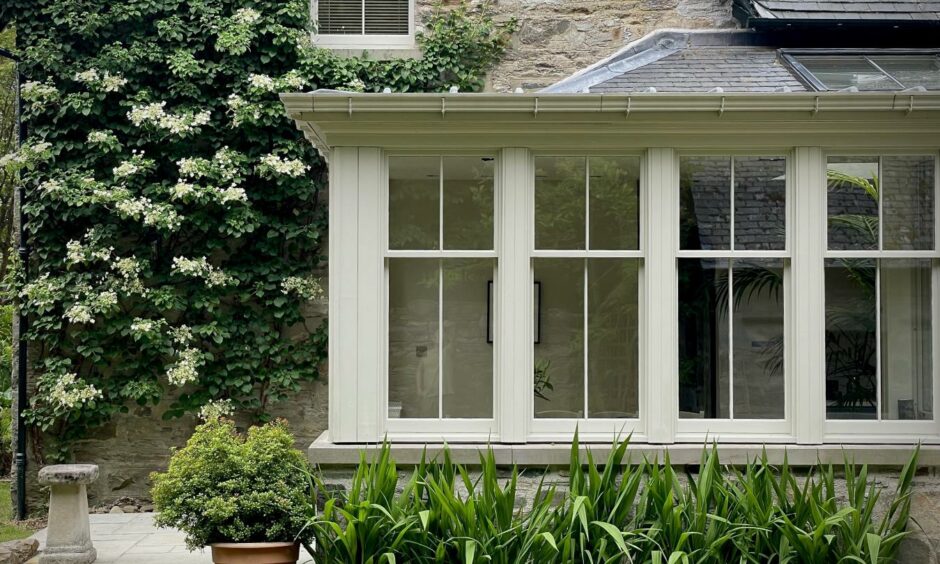
He took a small gamble when renovating the kitchen. “From experience I knew a kitchen of this period must have a range recess so I removed the plaster from the east wall. It revealed the recess I suspected was there and a lovely feature stone wall. It also gained us 30cm of extra kitchen space at virtually no cost.
A beautiful panelled staircase flows upwards and splits onto dual landings. To the front are two double bedrooms and a family bathroom clad in limestone. At the rear is a double bedroom, a walk-in shower room with clever hidden skylight, and the master bedroom. This room is accessed through a secret panelled door and has a large, stylish marble en suite shower room.
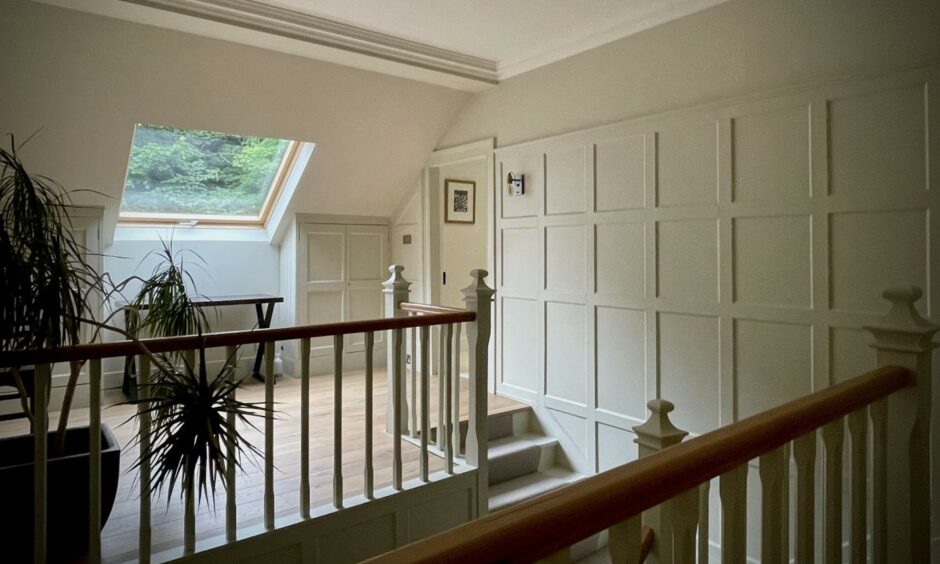
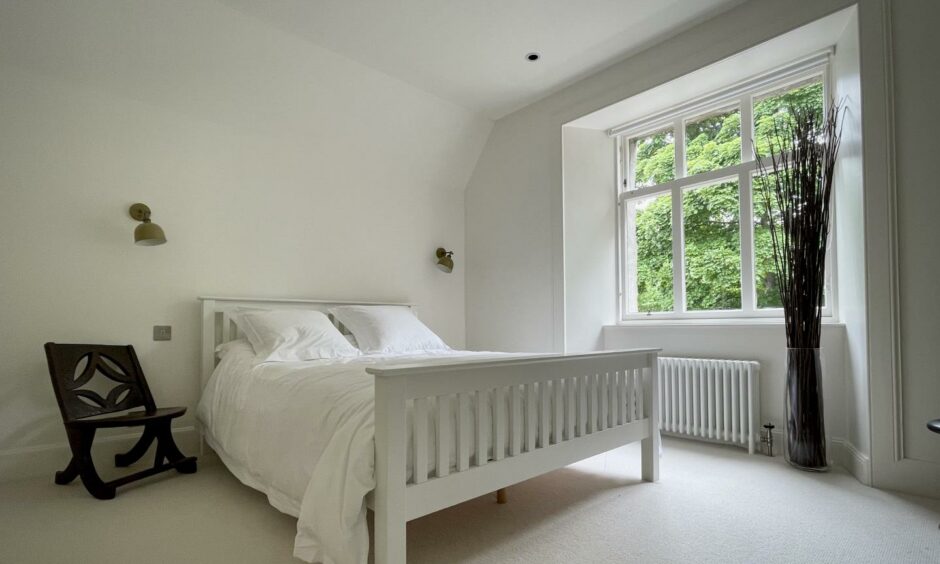
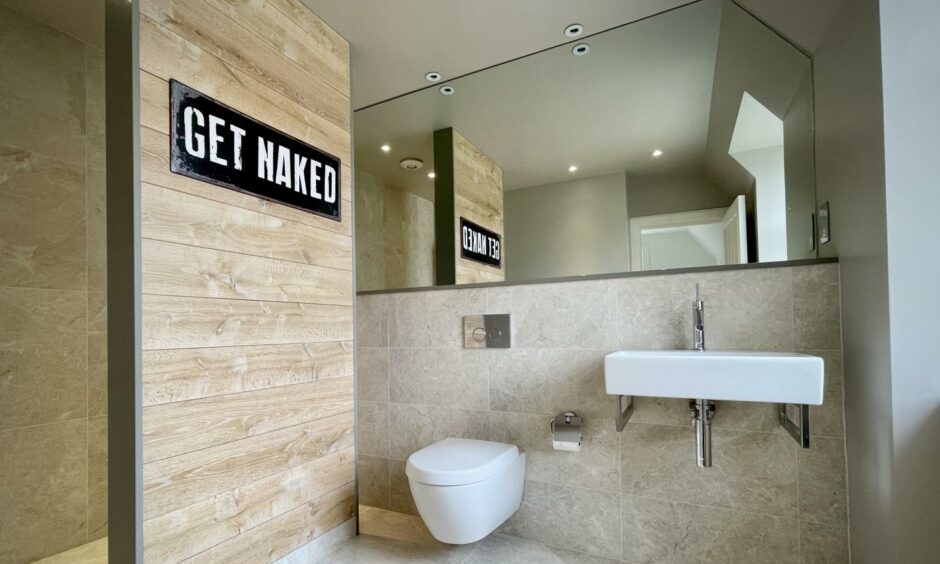
To the front is a large gravel drive with plenty of parking. At the rear, the Manse’s original byre has been renovated into an annex studio, which would be perfect for an artist or musician, or could be used as a home office or bar.
Looking onto the Birks
Breadalbane Manse backs directly onto the Birks of Aberfeldy; a wooded gorge with a small river leading to a stunning waterfall that is one of Perthshire’s most beautiful natural attractions.
When he bought the house Alan planted purple beech to the front, which now forms a two-metre high hedge that gives privacy and shelter. The works to the house also resulted in a large quantity of stone being removed. Not wanting to waste a good resource this was put to use creating walls as part of landscaping works to the rear of the house.
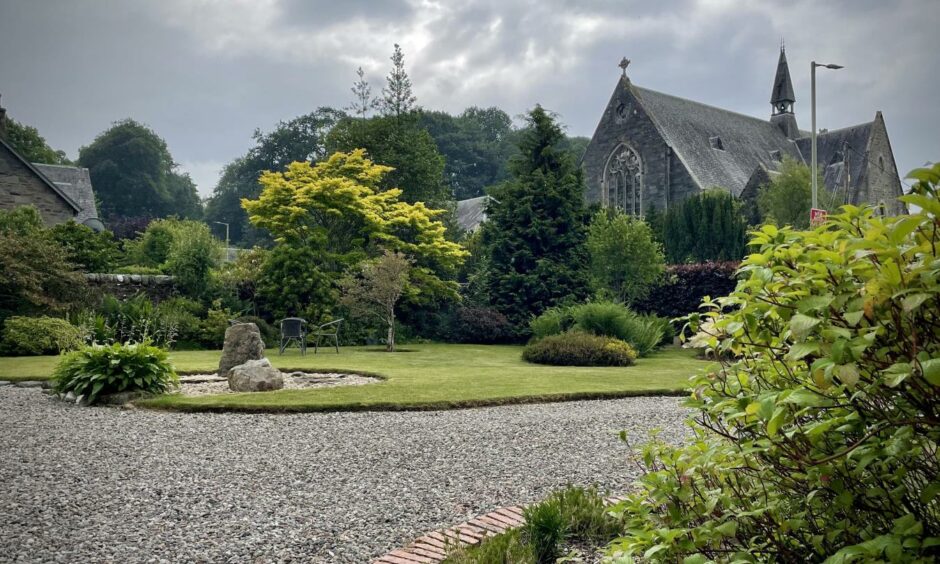
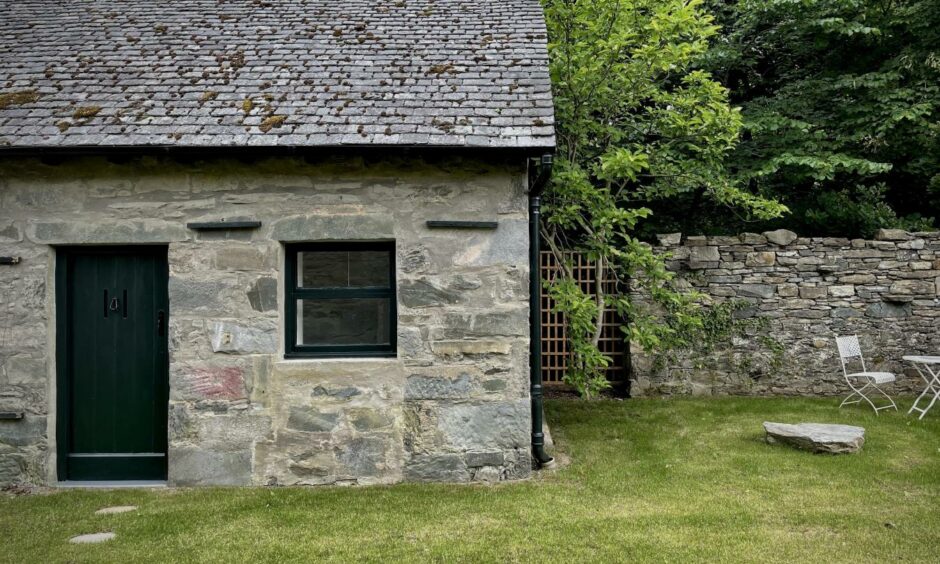
After 14 years of ownership Alan has built up an enormous stock of good memories. “Many hours have been passed at the dining table enjoying views over the woods and guessing the names of the red squirrels that love to run along our stone wall.
“The house really becomes a special place at Christmas and feels like something straight out of Dickens’ A Christmas Carol. Coincidentally, that novel was written the same year as the house was built!”
Alan had intended to retire to Aberfeldy, however life sometimes changes your plans. “I’m selling the house without regret to build a new life with my Borders lass who I got engaged to in the year 1BC – before covid,” he explains. “Our new home backs onto a wood and is next to another great Scottish river, the Tweed, so some things will remain the same – though the squirrels in our new garden will, unfortunately, be grey rather than red.”
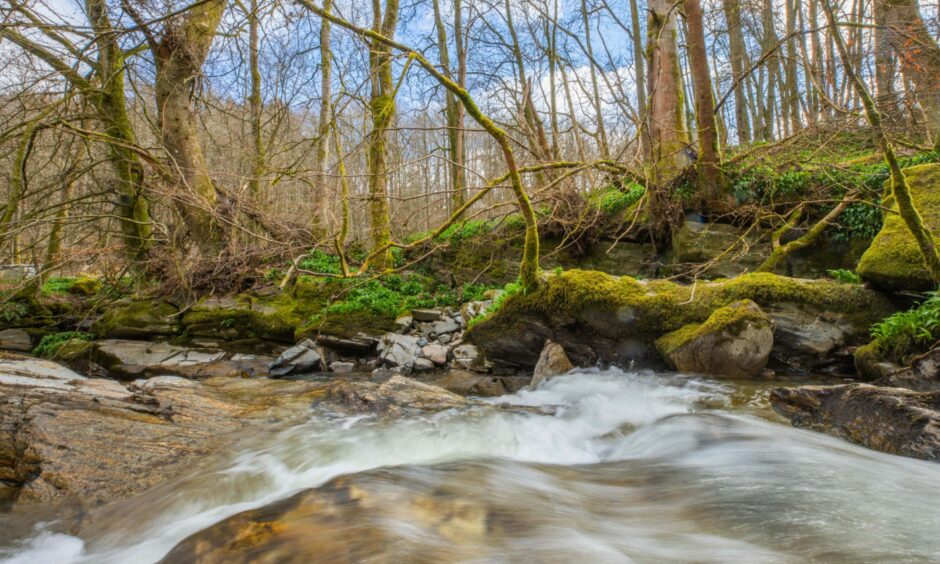 Breadalbane Manse, Aberfeldy is on sale with Strutt & Parker for offers over £765,000.
Breadalbane Manse, Aberfeldy is on sale with Strutt & Parker for offers over £765,000.
