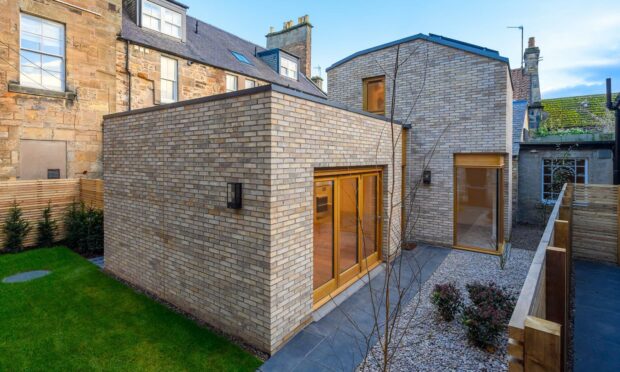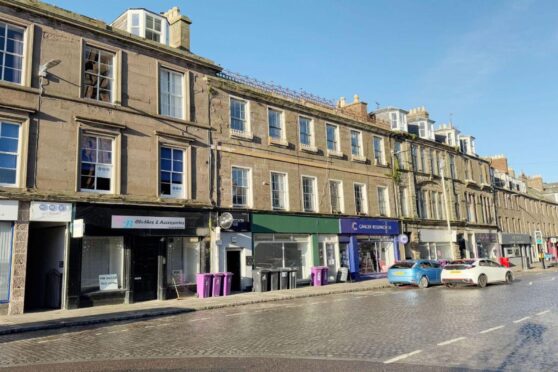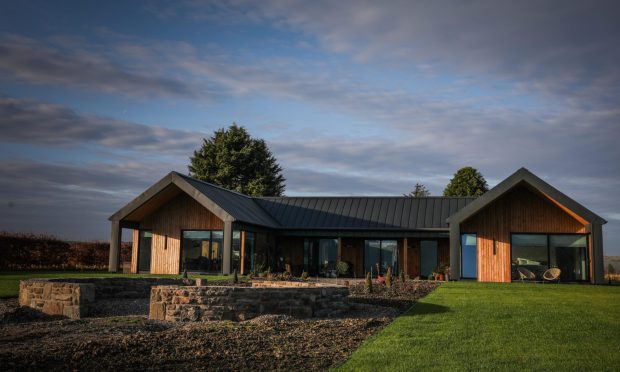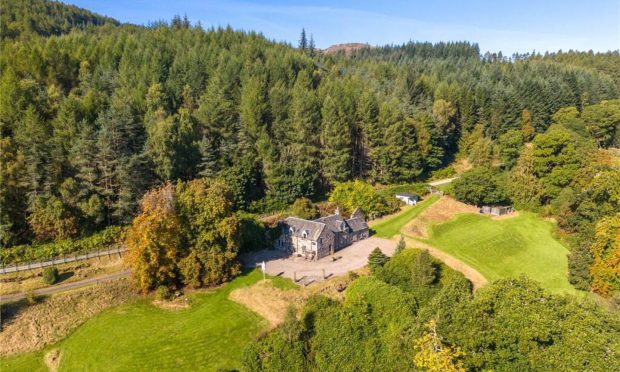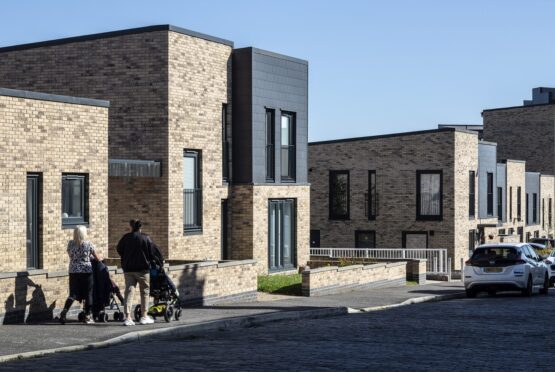Taigh Diomhair is a house that’s well named – it’s Gaelic for “secret house.”
And that’s what Taigh Diomhair is. Located right in the centre of St Andrews, it’s hidden away in its own quiet courtyard.
The new build home is the work of St Andrews-based developers Eastacre. The property company was set up in 2009 by Mark Wilson and Iain Landsburgh.
They specialise in small-to-medium luxury developments in St Andrews and the surrounding area.
Previous projects include redeveloping six flats on the Scores – which all sold for more than £1 million each – and West Burn Lane, a development that won the Royal Incorporation of Architects in Scotland (RIAS) Best Building in Scotland award in 2015.
Taigh Diomhair was built using a plot of land left over from the firm’s redevelopment of a neighbouring block of flats.
Eastacre’s Mark Wilson explains: “We used a section of the communal garden which was overgrown and unkempt. We wanted to bring it back to life and had the idea of putting a small house here.”
In the heart of St Andrews
Taigh Diomhair could not be in a better spot to enjoy St Andrews. It’s on Church Street, which connects Market Street with South Street. A plethora of cafes, bars, restaurants and shops are all around it.
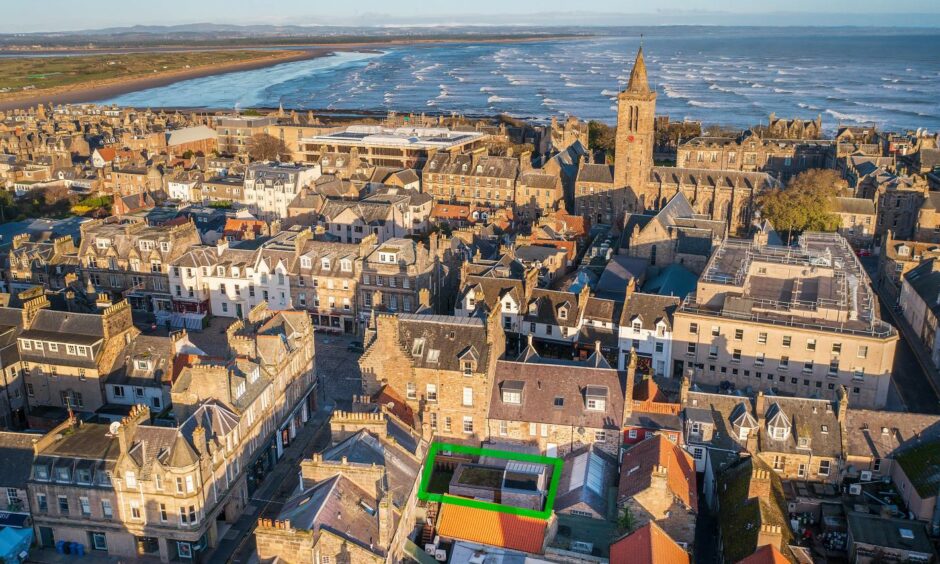
Yet the house itself occupies a quiet courtyard that shuts out all the bustle and noise. A close from Church Street leads to a door that opens onto a lovely little courtyard with a beautiful new house at its heart.
Though it’s surrounded by tenement blocks on all sides the house somehow manages to be sheltered and private. Lock the door to the close and the courtyard becomes your own little oasis, sheltered from the town’s bustle.
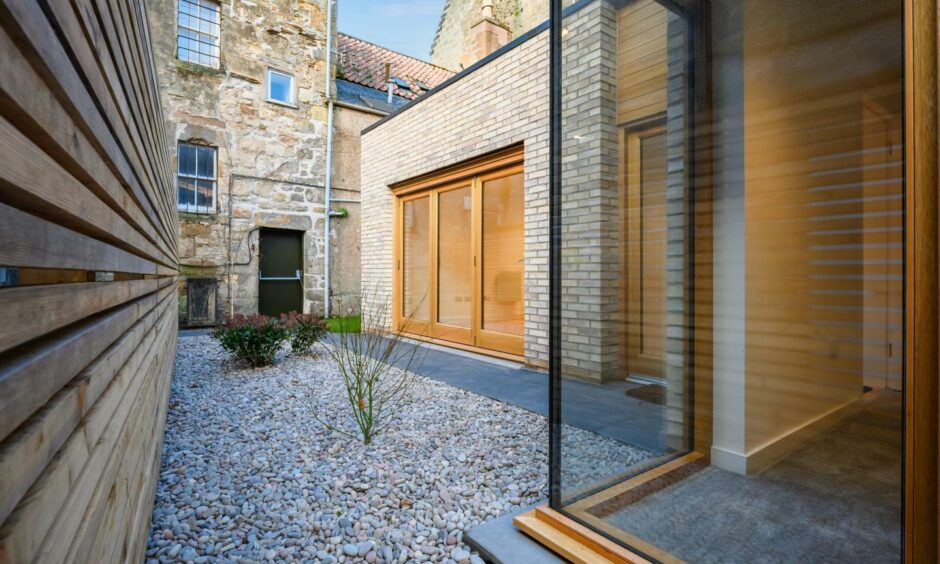
It’s an incredibly well-designed home that shows what can be done with a small space. Most impressively, it has almost complete privacy despite being surrounded by buildings on all sides.
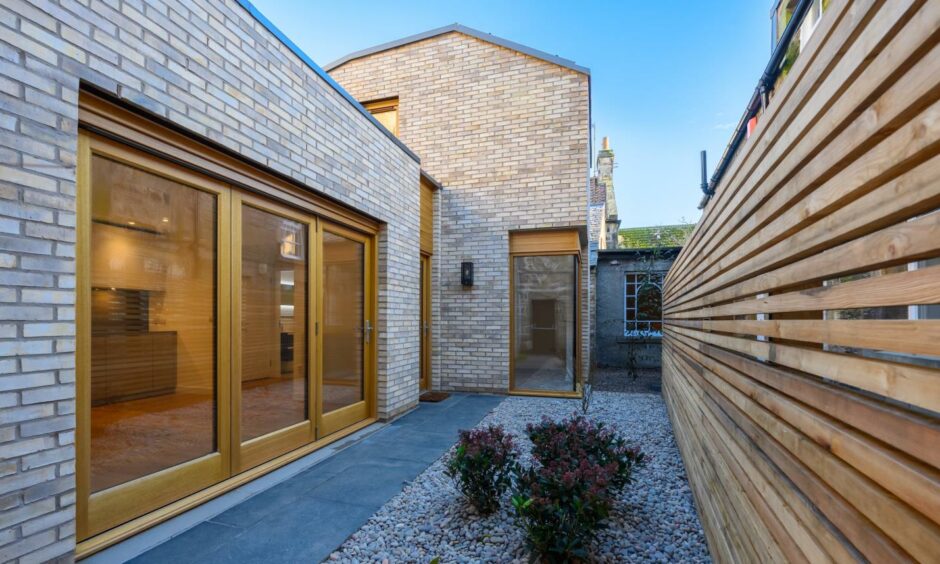
Windows have been oriented to maximise light and avoid being overlooked. A fence made of Siberian larch screens the house from any neighbouring windows that could look in. “We’ve been very particular about materials,” Mark says. “We could have used ordinary timber for fencing but larch is incredibly hard wearing. It requires no maintenance and as it ages it turns a beautiful silver.”
Getting better all the time
Indeed, the house has been designed to bed into its environment over time. Its walls are made from Danish bricks that should be just handsome a century from now. A young silver birch tree is placed to offer additional screening and privacy as it grows. The “living” sedum roof will become a haven for plant and insect life once it has a few summers under its belt.
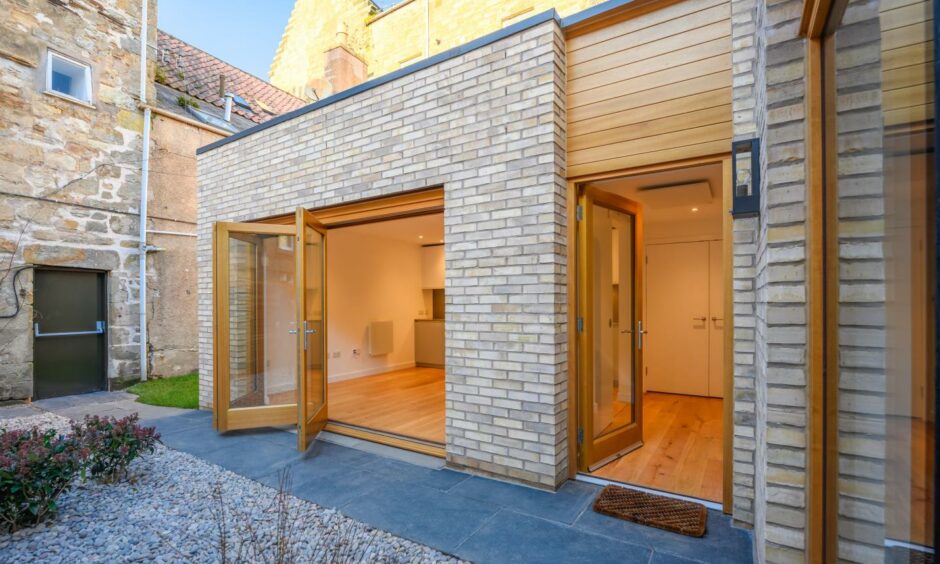
Taigh Diomhair itself is small but makes excellent use of space. The house is split into a two-storey section with a single-storey offshoot. An open plan living room/kitchen features bi-folding doors that open into the garden.
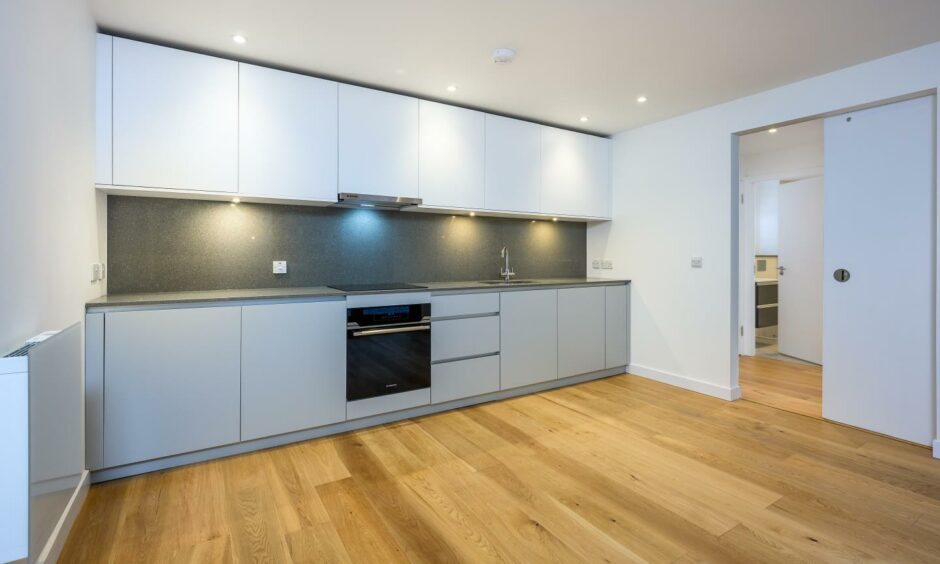
The master bedroom is downstairs and has a beautiful frameless corner window that looks into the garden and is offset for privacy. The windows are fixed pane and do not open. Instead, a slim timber panel can be opened for ventilation.
The bathroom has a large walk-in shower and high end fixtures. Upstairs is a second bedroom with a window that looks over the sedum roof.
Let there be light
It’s remarkable how light Taigh Diomhair is. I visit on the winter solstice and even on the shortest day the inside of the house feels bright.
Mark, 59, was an architect before he became a developer. With a keen eye for detail he’s unashamedly a property ‘geek’ – he even knows the codes for various types of brick used in Eastacre’s developments. He’s also focused on making homes more environmentally friendly.
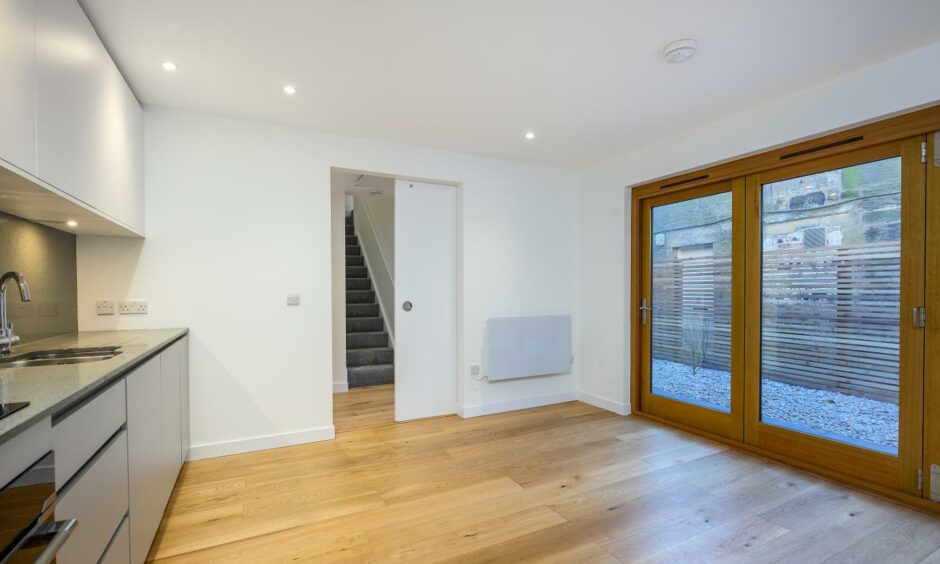
“We want to be ahead of the government’s push towards zero carbon,” he says. “To that end we’ve stopped fitting gas boilers in our developments.
“In fact, our next development, which is in Newport, will have Tesla Powerwall batteries fitted. In summer they’ll be charged by solar panels and in winter owners will be able to charge them using cheap night-time electricity then use that power during the day when energy costs are four times higher.”
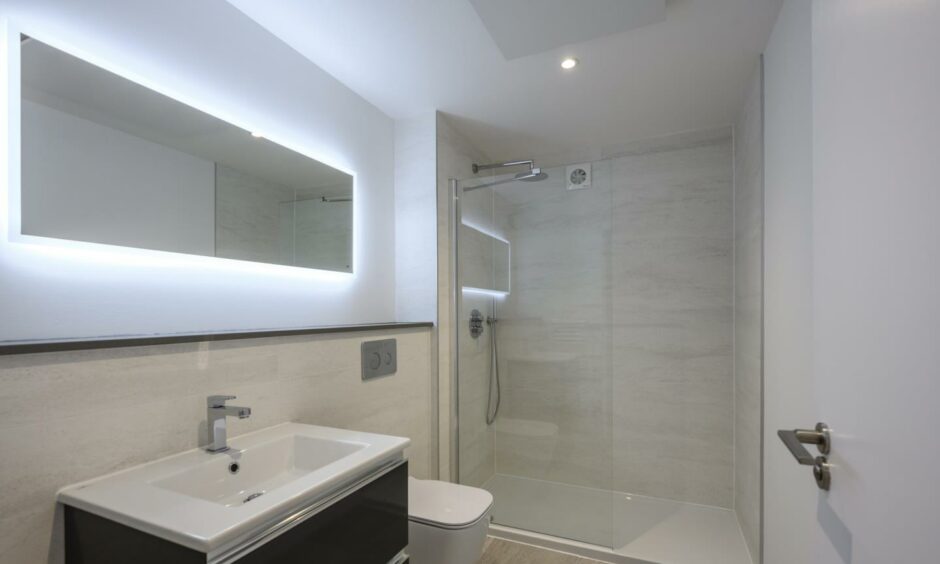
Solar panels on Taigh Diomhair’s zinc roof help generate electricity. The house is extremely well insulated and heated by energy efficient infrared panels. A super-insulated hot water tank also ensures no energy is wasted.
A rainwater collection system stores water in a tank buried in the garden, which is then used to flush the toilet. “We’ve always got one eye on what we can do for the environment,” Mark continues.
“We didn’t want more rainwater added to St Andrews’ storm drain system. Collecting it and using it to flush the toilet feels like a much neater solution.”
Keeping cosy
It’s just a degree or two above freezing on the day I visit. There’s no heating on in the house yet it’s a perfectly pleasant temperature inside. “It really is an incredibly well insulated house,” Mark says. “We wanted to keep running costs as low as possible.”
The garden has lawn, stone paths and stone-chip beds with carefully chosen trees and shrubs.
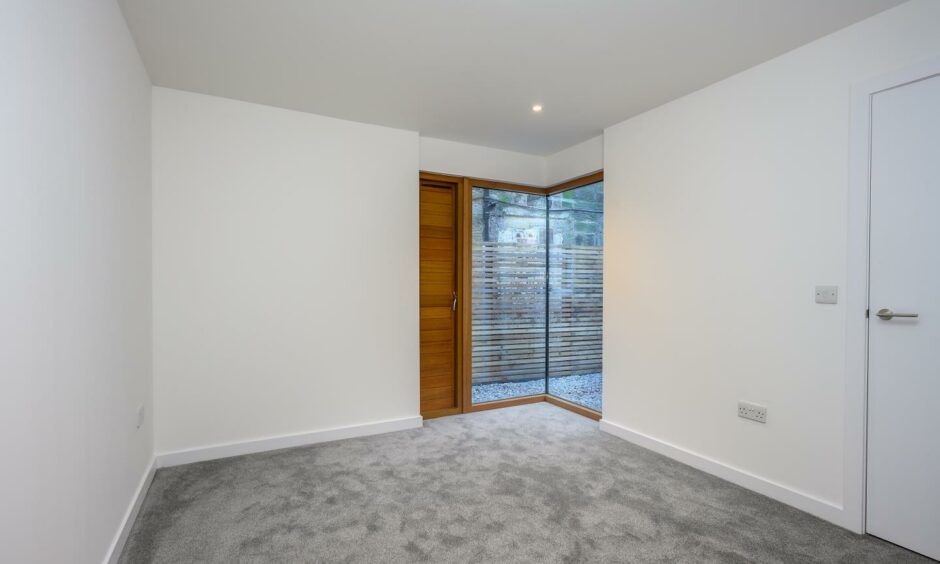
Mark commissioned Ian Muir from architects Muir Walker Pride to design Taigh Diomhair. The company’s offices are just a couple of doors along from the house.
Mark explains: “We use different architects on our projects but always make sure they’re local. In this case we couldn’t have chosen anyone more local than Muir Walker Pride.”
Ian Muir added: “Muir Walker Pride were delighted to be commissioned to design this finely detailed jewel box of a house.
“It neatly slots into a tight urban courtyard, its form determined to maximise sunlight and views out of the property.
“The new house is finished in durable materials to reflect the surrounding stone buildings and incorporates sustainable technologies such as photovoltaic panels, rainwater harvesting and a green sedum roof. It is a calm oasis adjacent to all the town centre amenities.”
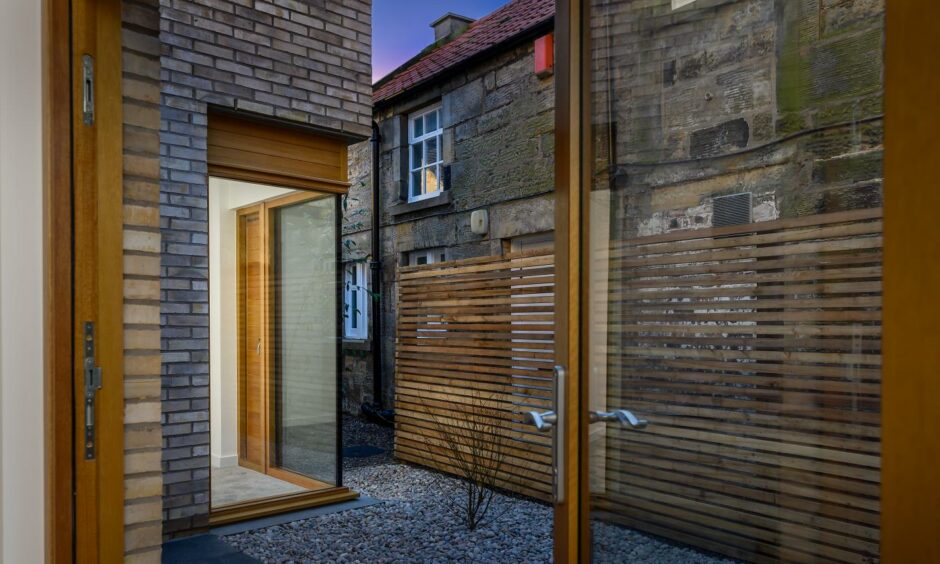
Mark freely admits that many of Taigh Diomhair’s features would not have been economically viable had the house not been built where it is.
“St Andrews property is even more expensive than Edinburgh’s,” he says. “That meant we could spend extra money super insulating the building, fitting a living roof, installing rainwater collection, and using high end materials throughout.
“One of the reasons I got into this business is that I’m passionate about quality. If I come back to this house in 10 or 20 years I want to be proud that I built it.”
Taigh Diomhair is on sale with Savills for offers over £495,000.
