Even on a cold winter’s day Kerrera’s living room is full of light from its large roof lantern. It’s also cosy thanks to superb insulation, a wood burning stove, and an AGA.
The six-bedroom house is tucked away on a quiet cul-de-sac in Bridge of Earn. The pretty Perthshire village sits just off the motorway network but has a quiet rural feel to it. The River Earn flows through the village and there are plenty of countryside walks.
It’s just a short distance to Perth but Bridge of Earn has its own community spirit. There is a bowling green, tennis courts, a Post Office, three pubs, a village hall and a primary school.
Kerrera is less than 20 years old, having been built in 2003. Lloyd and Lois Fowler bought the house eight years ago.
In 2017 they carried out a major overhaul, developing the attic space and adding a dramatic extension. The result has created a superb new focal point to what was already an impressive house.
New extension
The new living room is a large and very impressive space. A rooftop lantern throws an abundance of extra light into the centre of the room.
It has self-cleaning glass so there’s no need to get a ladder out and scramble onto the roof to wipe it down. Even after five years of Scottish weather the glass is still virtually spotless.
“The roof light is great,” Lois says. “Even if it gets bird poo on it, it just washes off next time it rains. I thought about putting blinds on it because the room does get warm in summer but if it’s a hot day we’re usually outside anyway. In the winter you can look up through it and see the stars.”
A large set of glazed doors open onto a decked terrace that catches the sun for most of the day. Meanwhile, a wood burning stove sits in a corner of the room. The extension is semi-open plan to the dining room, kitchen and hallway so when the stove is on warmth flows through the entire home.
Handmade kitchen
The beautiful kitchen was handmade by master craftsman David Douglas and should still look and perform like new decades from now. It has solid timber cabinetry and granite work surfaces. An Aga range stove keeps the room cosy and gets used for clothes drying at this time of year.
Off the kitchen is a large utility room which has an additional electric oven and hob. There is also a boot room and a shower room. From the boot room there is access to a walk-in pantry. A door opens into the integral double garage which has storage in the attic space above.
Meanwhile, the back door opens onto a small terrace which has a door to an external storeroom.
As well as the vast extension there is a smaller family room that’s ideal for TV watching. A guest bedroom has an en suite shower room.
Two more double bedrooms have pleasant views over the garden. Then there’s the main bedroom, which enjoys plenty of light thanks to a corner array of windows. A dressing room connects the bedroom with an en suite shower room.
An exceptionally spacious family bathroom has a bath, walk-in shower and his ‘n’ hers sinks.
Attic development
Another part of the couple’s 2017 project was to develop the attic level at Kerrera. “The previous owners just had it as a big empty room that was never really used,” Lois continues.
“We changed it into two bedrooms and a bathroom.” Both upstairs bedrooms have lots of space, built in wardrobes and plenty of light thanks to their Velux windows. Meanwhile, the landing is still spacious enough to be used as a home office. A shower room is shared by both of the attic bedrooms.
Kerrera is a deceptively huge home with an overall floor space of more than 460 square metres. Yet it never feels like a house on that scale and has a cosy homely atmosphere.
The expansive gardens wrap around the home and extend to almost two thirds of an acre. Wrought iron gates open onto a tarmac driveway and parking area.
Lawn wraps around both the south and west of the house. Trees, hedging, walls and fences provide plenty of privacy.
There is a summerhouse that has power and currently houses a hot tub.
A large polytunnel is equipped with an irrigation system. “It’s such a time saver,” Lois says. “And it means we can go on holiday and not have to worry about watering the fruit and vegetables.”
A log shed holds plenty of supplies for the two wood burning stove. Meanwhile a chicken coop is tucked away behind a hedge. Its hens are happily clucking and scratching away when I visit.
Special shed
The garden’s most impressive feature is what Lois and Lloyd call the barbecue hut. Measuring 8.5 by 4 metres this huge timber building is a superb space for entertaining.
“It was our lockdown project,” Lois explains. “We both had a lot of time on our hands and we like to sink our teeth into a project. Both of our dads were very handy and we’ve learned from them. We did all the work ourselves and we’re very pleased with how it turned out.”
A wood burning stove in one corner ensures the barbecue shed can be used all year round. There are two comfortable leather sofas. Ceiling mounted string lights provide a nice ambience after dark.
“We’ve had lots of good nights in here,” Lois continues. “It’s a great place for enjoying with friends.”
Having been at Kerrera for eight years, Lloyd and Lois feel it’s time to move on. “We’d like to move to Glenfarg,” Lois says. “We’ve really enjoyed living here but we both enjoy a good project so it’s time to find the next house and put our own stamp on it.”
Kerrera, Old Edinburgh Place, Bridge of Earn is on sale with Savills for offers over £640,000.
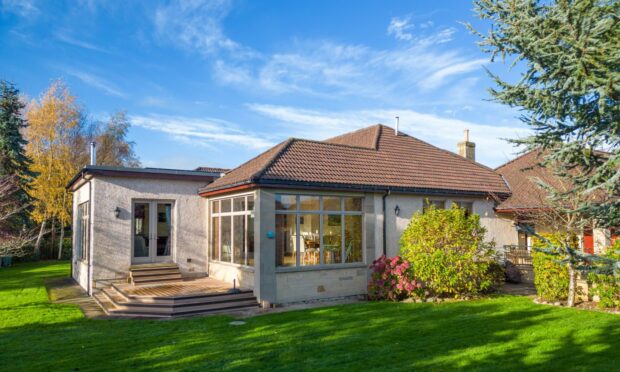
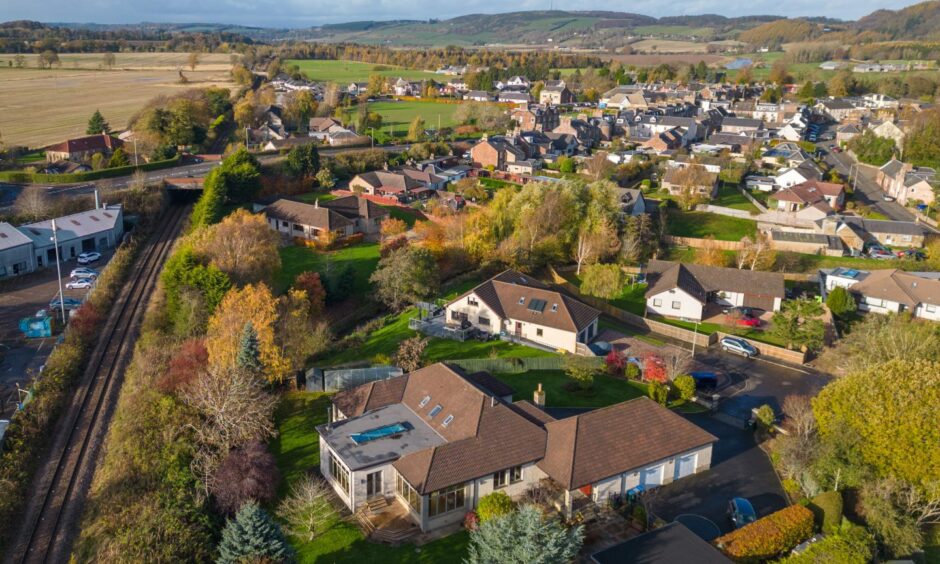

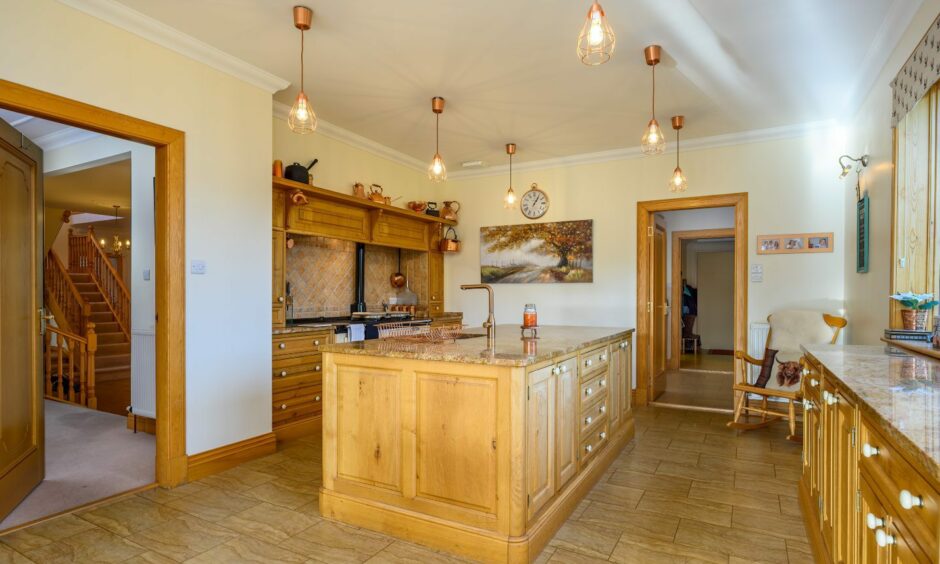
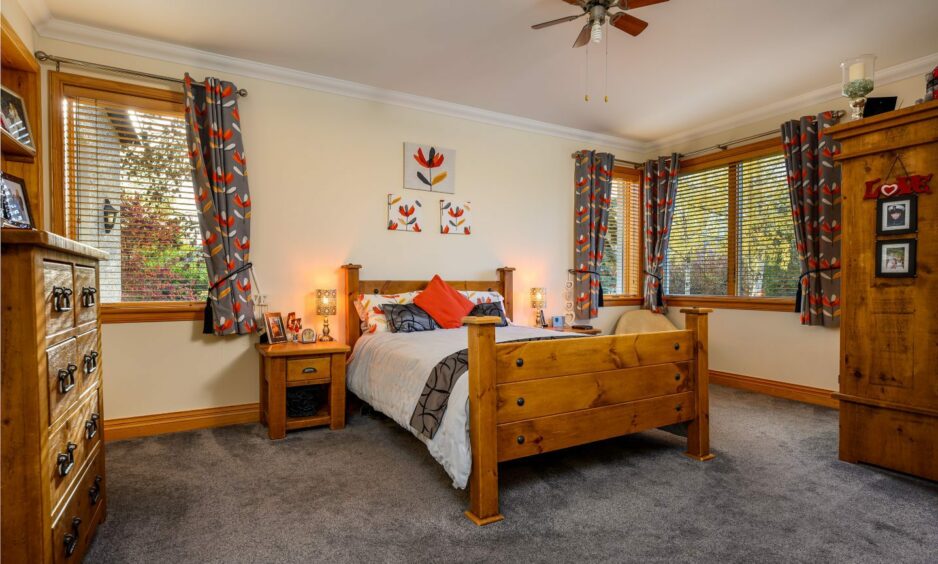


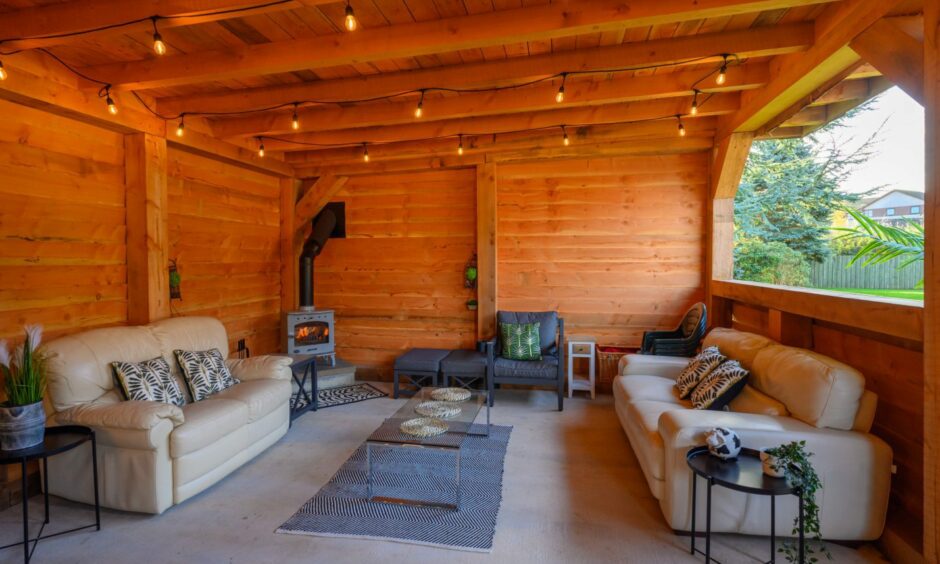







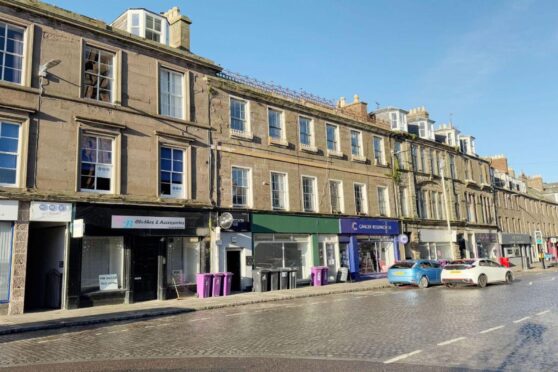
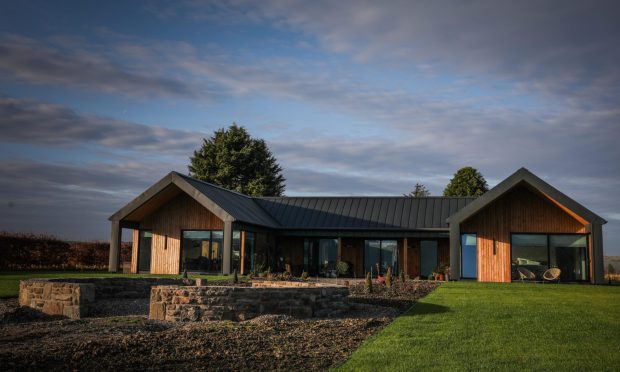
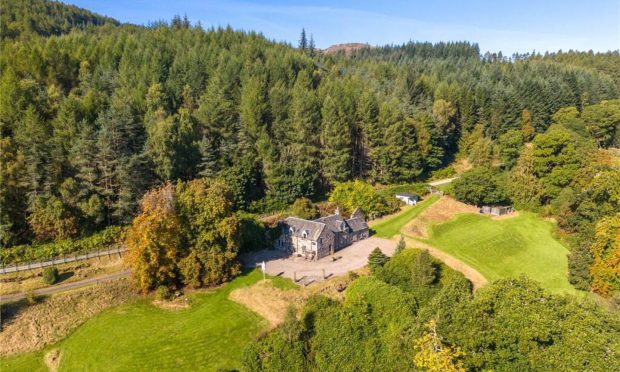
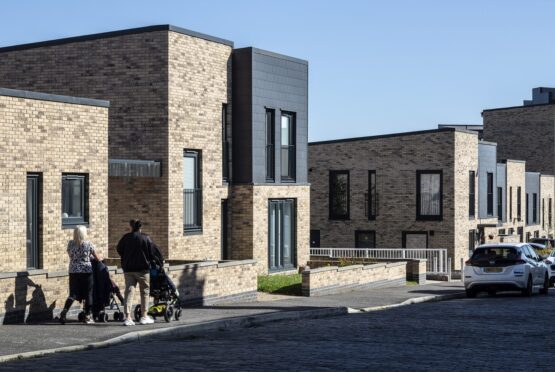
Conversation