Milltown Cottage is an absolutely stunning Highland Perthshire home with unparalleled views across Loch Tay.
It looks old but in fact was completed just over a decade ago. Reclaimed stone from a derelict cottage that stood on the site helps embed it into the landscape.
And what a landscape it is. A shared track turns off the road through the hamlet of Lawers and leads down towards the loch.
The water glimmers in the early spring sunlight and a skein of clouds shrouds the peaks of the mountains beyond. As I watch, a pair of stags charge down the field, their antlers bobbing and weaving.
Lawers Burn runs through the garden of Milltown Cottage and its gentle burble provides soothing background music to the spectacular vista.
Bruce and Alyson Kennedy bought the site in 2010 with the intention of developing the small cottage that sat there. However, extensive water damage meant the cottage could not be saved and the couple built from scratch instead.
Upside down design
They designed the house with an ‘upside down’ layout, putting the living areas on the upper floor to take full advantage of the views.
A large entrance hall has a beautiful bespoke staircase handmade from oak. The two large posts that anchor the staircase house a charming secret.
“We put time capsules into them, with newspaper articles and other items from when the house was built,” Alyson explains. “In 100 or 200 years when the stairs are torn down it’s nice to think people will discover them.”
A north facing window and a rooftop lantern throw light onto the staircase and landing.
The open plan kitchen/living area is one of the most impressive rooms I’ve been in over the course of eight years as this newspaper’s property writer.
Incredible space
A full triangular wall of glass offers a cinematic vista across Loch Tay to the mountains beyond. At the opposite side of the room another large triangular window frames famous Ben Lawers. And a pair of patio doors in the eastern wall opens onto a patio overlooking Lawers Burn.
“During lockdown one of our sons and his partners stayed here,” Alyson smiles. “We used to have evening drinks out there and we called it the balcony bar.”
The kitchen has an AGA and the island is topped by a huge slab of granite. A hand-carved sandstone fire surround houses a wood burning stove. A vaulted ceiling gives a great feeling of space.
While the couple used an architect to design the house and a firm from nearby Killin to build it, Alyson chose all the interior décor herself, choosing tasteful muted pastels.
“I tried to pick out colours from the view outside,” she explains. “I wanted the inside of the house to feel part of the landscape so the colours come from the fields, woods, loch and sky.”
Adjacent and semi open plan to the kitchen/living room is a formal dining room with another wood burning stove. It has an internal wall of glass that helps push light through to the staircase and landing.
Next to that is a lounge the couple use as a TV room. “With four children it’s good to have two living areas so we can be in one and the kids in the other,” Bruce says.
Beautiful balcony
The main living room and the lounge both have doors onto an enormous balcony that wraps around the front and side of the house. It has a hot tub and numerous seating areas that ensure there’s a sunny spot to be found at any time of day.
What was originally envisioned as an upstairs office is now a luxurious bathroom with walk-in shower and freestanding bath.
A double bedroom on the upper level is used by Bruce as his office.
The majority of the bedrooms are on the ground floor. Bruce and Alyson’s bedroom has an en suite bathroom, sweeping views over Loch Tay and doors onto a patio.
The second bedroom is enormous. It also has an en suite bedroom as well as views to Loch Tay and to Lawers Burn.
A third en suite bedroom has glazed doors to the patio. There’s also a utility room downstairs which has a door to a fenced yard where the couple’s dogs are given free run.
High tech
Technology was not neglected when the house was being built. There’s underfloor heating and Sonos speakers are hardwired throughout the home.
Reclaimed stone was used for the walls of Milltown Cottage and the roof is made from traditional slate.
A huge retaining wall and drainage channels were built to avoid the new house suffering the same water damage fate as the old cottage.
The garden at Milltown Cottage is almost entirely laid to patio, with a stone chip parking area and stone retaining walls.
“This has been a second home for us so we didn’t want a garden that would run wild when we weren’t here,” Alyson says. “We made it low maintenance but there’s plenty of scope for new owners to change it. For us the fields and woods and loch are our garden.”
Milltown Cottage has planning permission in place for a double garage with office, storage area and attic space above.
Exploring around Milltown Cottage
From the house you can take a path down past other cottages to the shores of Loch Tay or use stepping stones across Lawers Burn and walk down a field to the water.
Close to the lochside is the ruined remains of historic Old Lawers village.
Having owned the house for more than a decade Bruce and Alyson have decided to put it on the market.
“We have a farmhouse in northern Majorca and we’ve been spending six months there and six months here,” Alyson says.
“But you don’t properly become part of a community and make lasting friendships if you don’t live somewhere full time. Brexit has also made it harder to come and go so we’ve decided to move there permanently.
“Our house in Majorca has views that aren’t too dissimilar to what we have here. We seem to be drawn to mountains and water.”
Milltown Cottage, Lawers, Aberfeldy is on sale with Savills for offers over £895,000.
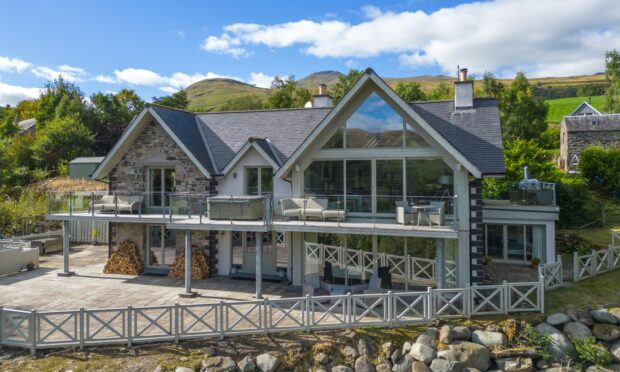
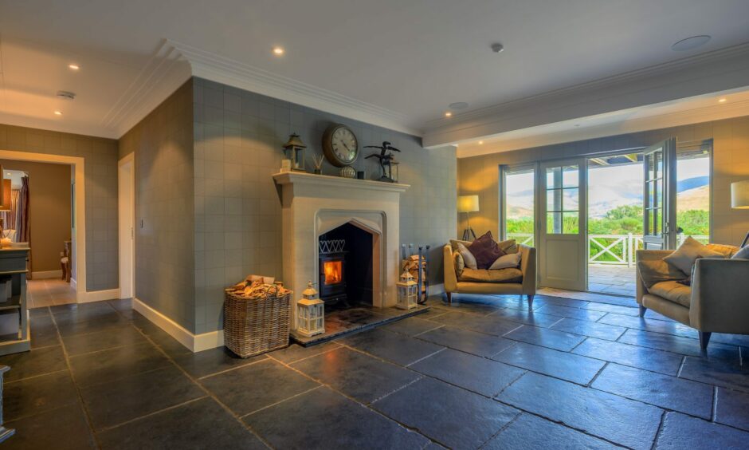
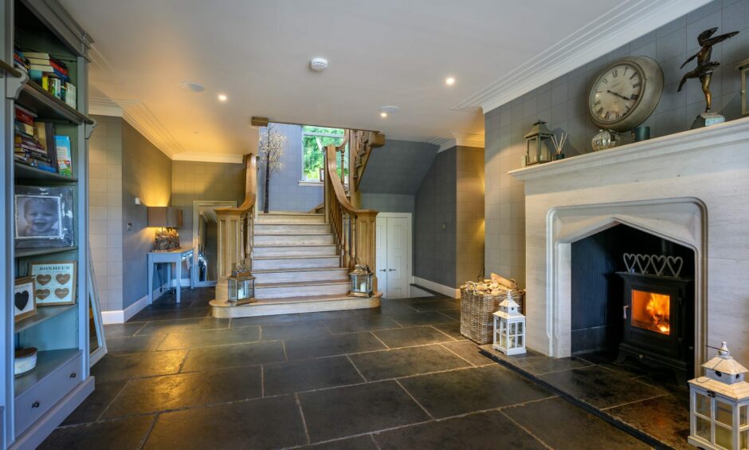
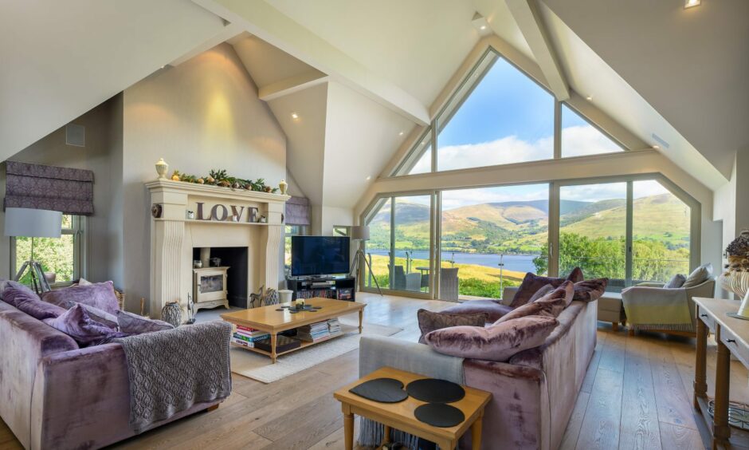
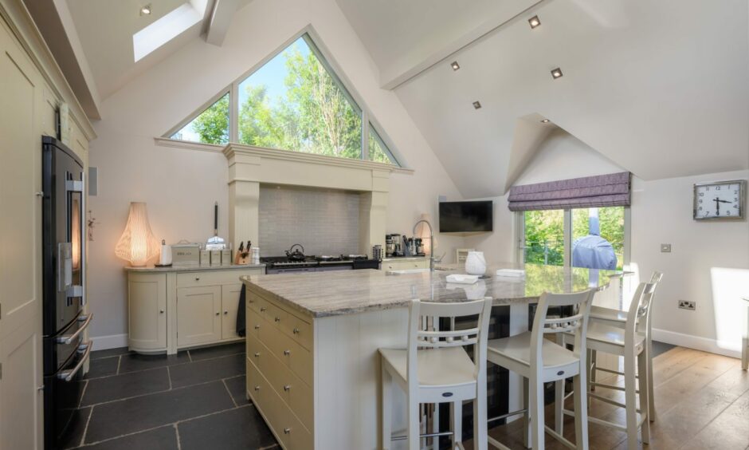
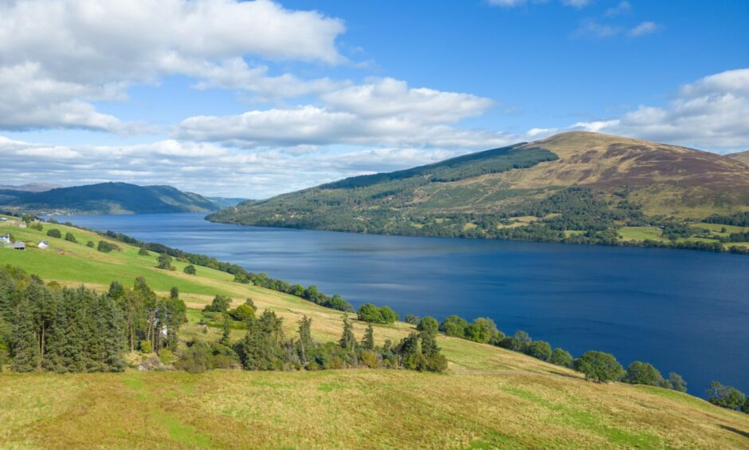
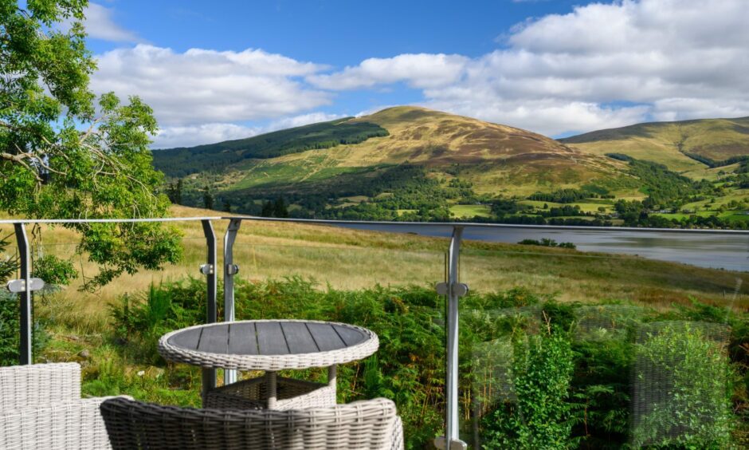

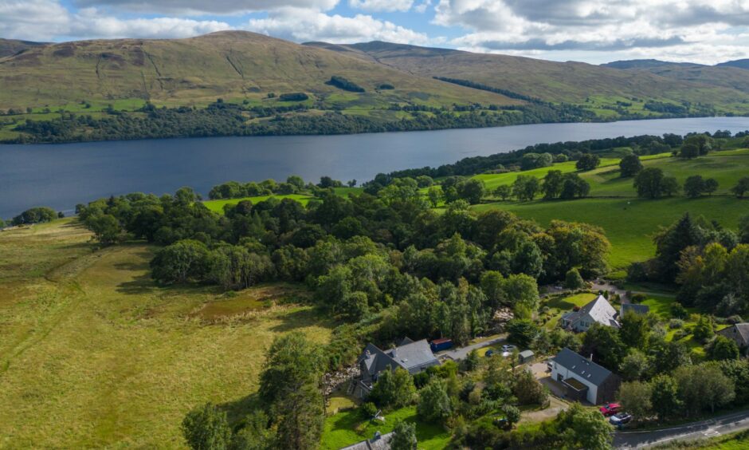
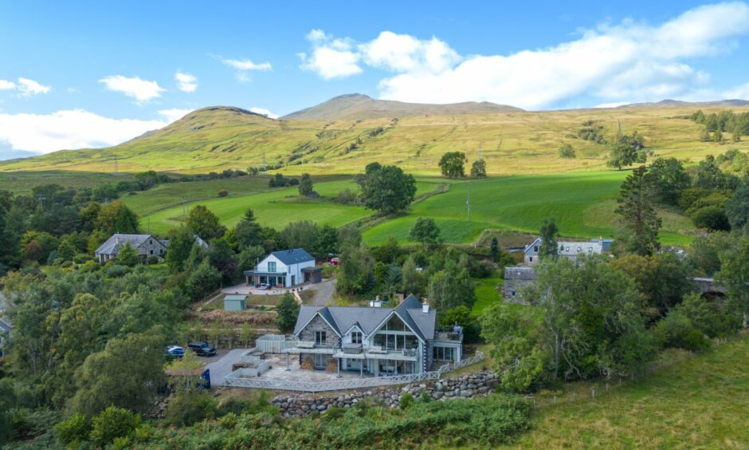







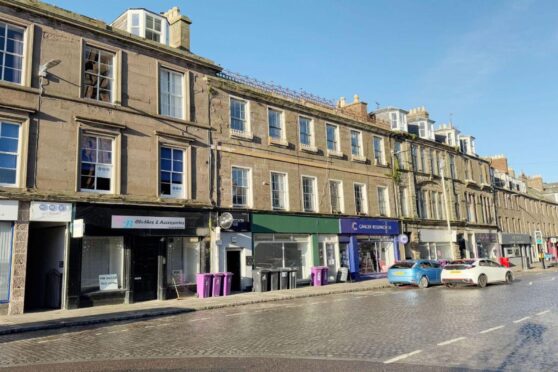
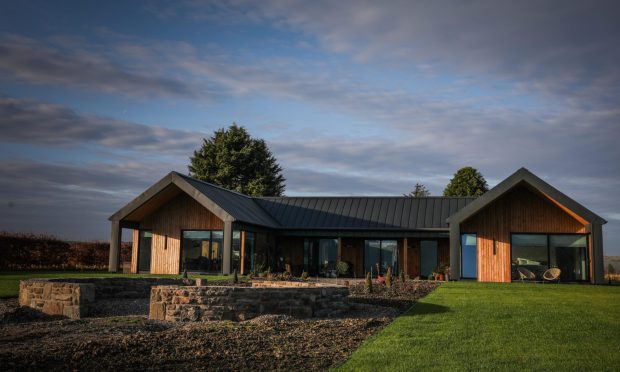
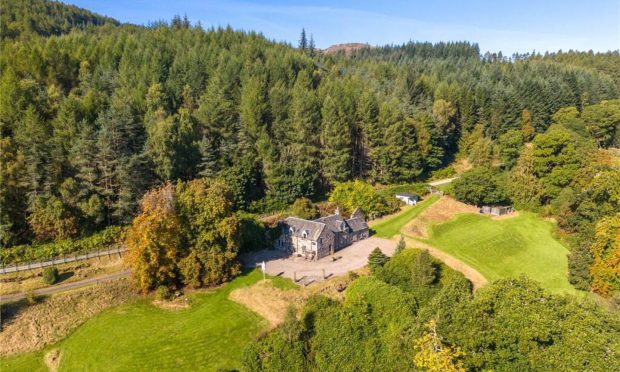
Conversation