Horsey Reach has perhaps the best river view of any house in Scotland.
Standing on a ridge above the Tay it gazes over a spectacular stretch of the river as it bends round the village of Stanley.
The iconic Stanley Mills building is half a mile upstream. On the opposite bank is an expanse of woodland with the peaks of the Perthshire mountains framing the skyline. The water rushes past on its journey through Perth to its outlet into the sea on the far side of Dundee.
With floor-to-ceiling windows and no fewer than three outdoor terraces there are no shortage of viewpoints to enjoy the outlook from.
In nearly 10 years of writing about property for this newspaper this is the finest river view of any house I’ve been inside.
Amazing location
Horsey Reach was built in 2010 on the site of a house that was destroyed in a fire. Its owners could have thrown up an average house but decided to build a home that was impressive enough to do justice to the magnificent setting.
Spread over three levels, with curved walls, expansive glazing, and exposed beams and metalwork, Horsey Reach is a beautiful house.
It sits on the outskirts of the pretty Perthshire village of Stanley. There’s a driveway and detached double garage.
There are a few windows facing the road but these are small and placed so that prying eyes can’t see in. All of the rooms face out over the river and have huge windows to enjoy the outlook.
The front door opens into a reception hallway with curved walls, tiled floors, a timber staircase to the upper floor and a spiral staircase to the lower level.
Through a set of double doors is the main living area. The L-shaped space is quite spectacular. A double height vaulted ceiling magnifies the impression of space. Exposed timber beams and structural metal ties give a fascinating insight into the fabric of the building.
Open plan living
A wood burning stove blazes merrily, filling the room with warmth on what is a drizzly, overcast day.
The room is divided into several distinct areas. The living area has sofas facing a TV, which is cleverly set into a slatted timber frame, making it look much more unobtrusive than most televisions.
There is a reading area in the corner window where it can take best advantage of the view. A dining table also has a fabulous outlook and the kitchen has a large island and modern units. A little nook off the living room is home to the owners’ two friendly pet rabbits.
Behind the kitchen is a utility room and a WC.
Tay views
Two huge corner windows in the living room frame the Tay in both directions. It would be easy to sit here for hours contemplating the world as the river flows serenely by. Windows by the dining area and in the kitchen ensure no part of the room misses out on the Tay views.
Patio doors open onto a large terrace with a frameless glass balustrade. Standing here with the gentle rush of the water creating a soothing background hum is a wonderfully tranquil experience.
Also on the ground floor is a family room. This could be used as a second living room, a reading room or a home office.
There are two double bedrooms on the ground floor, both with en suite bathrooms. The family room and both bedrooms have glazed doors onto the terrace.
Upper level
The main staircase is handsomely designed, with solid timber treads held up at one end by metal ties that drop down from above.
A Velux window lights the upper landing. To one side is a large bedroom with a curved wall and an en suite bathroom. On the other side of the landing is another en suite bedroom.
Then there is the superb master bedroom. With its own dressing room and a French-style en suite that is semi-open to the bedroom it is a very special space.
The freestanding bath looks out over the river and there are two heads in the walk-in shower enclosure so that couples can shower together.
Patio doors open onto an upper balcony which has views that are – if possible – even more breath-taking than those from the lower levels.
Back on the main floor’s landing, a spiral staircase drops down to the lower level. Here there’s the boiler room and a spacious room that’s currently used as an exercise studio.
Glazed doors open onto a huge terrace. Built on a sturdy timber frame jutting out over the cliff edge, this isn’t for the faint hearted. Look down and you can see the drop between the timber slats.
In addition to the three terraces, Horsey Reach has a side garden with lawn and a gravel area with log shed. It also owns the land all the way down to the river’s edge, but with a steep drop it would take a feat of engineering to safely create steps down to the water.
The house is well insulated, has oil central heating, and is fitted with rooftop solar panels.
Horsey Reach was bought last year by Andrew and Nicola Carrie. They moved to Stanley from Manchester and share the house with their two dogs and two rabbits.
Discovering the house
“I was up in Scotland running some activity camps so I did all the house hunting,” Nicola explains. “We bought the house without Andrew seeing it in person.
“The views sold it for us. You can watch the kayakers paddling along the river. Our favourite space is the open plan kitchen/living/dining area. We just love it.”
With just the two of them in Horsey Reach, the five bedroom home is too large for them and Andrew, 38, and Nicola, 39, are looking to find somewhere smaller.
“If we could just have the living space and two of the bedrooms that would be perfect for us,” Nicola smiles. “We love the house but we want something a bit smaller and in a place where we can walk out to cafes and bars.”
The property went on the market last week and they were instantly flooded with enquiries.
Scott Bremner from selling agent Verdala explains: “Within a couple of days with had 16 viewings lined up. We’ve only accepted viewings from people who are in a position to buy, so no one that was stuck in a chain got to see the house.”
With views as amazing as this it isn’t surprising that Horsey Reach sold in record time.
Horsey Reach, Stanley, was on sale with Verdala for offers over £599,000 but is now under offer.
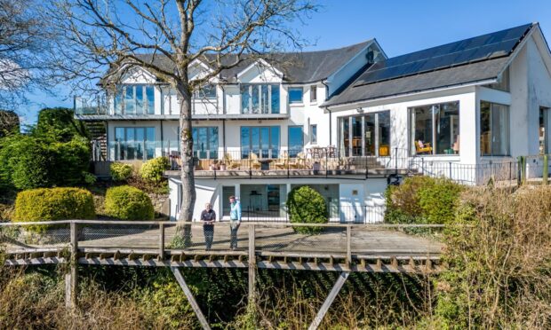
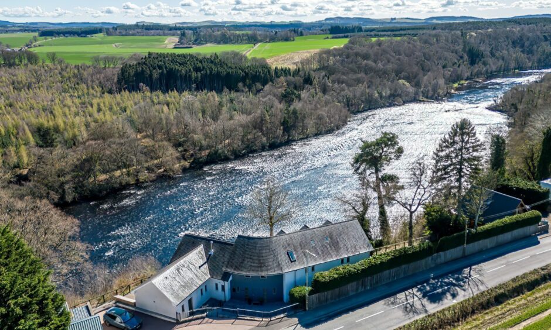
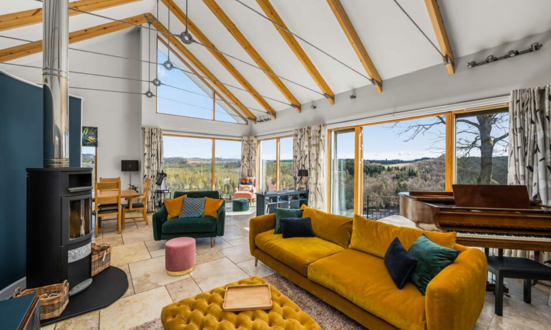
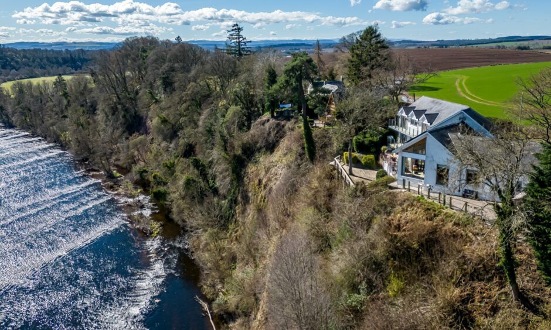


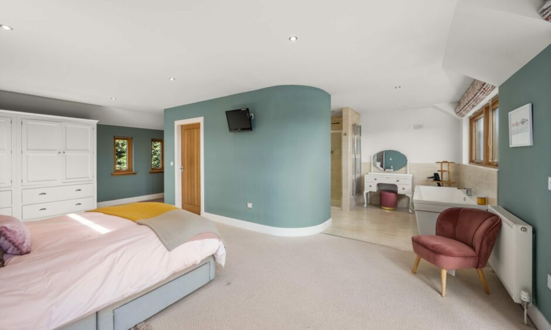
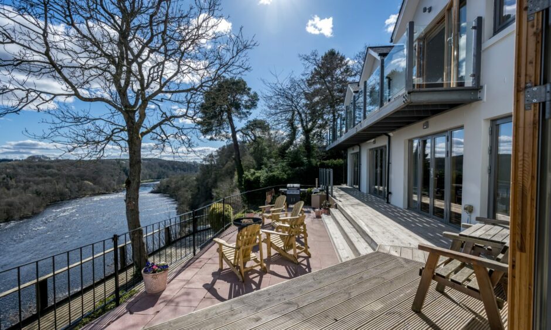
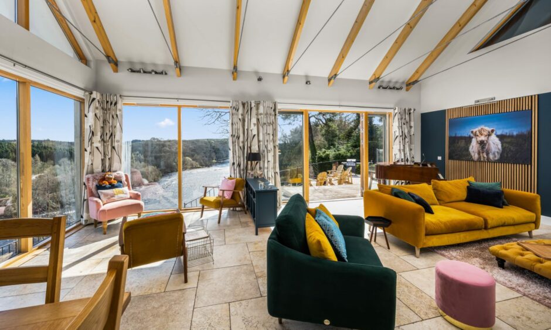
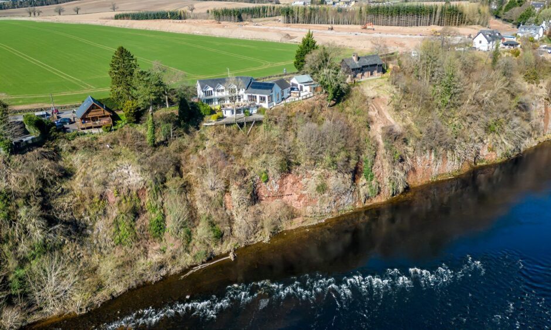

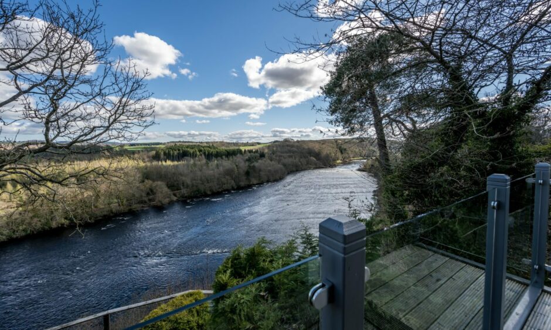
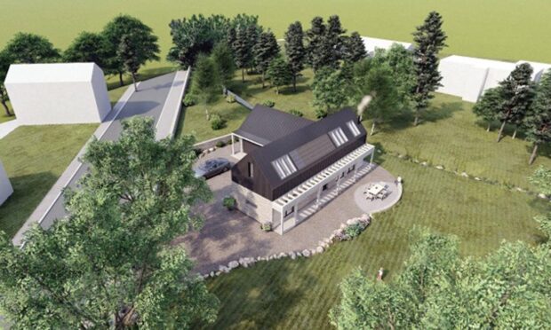
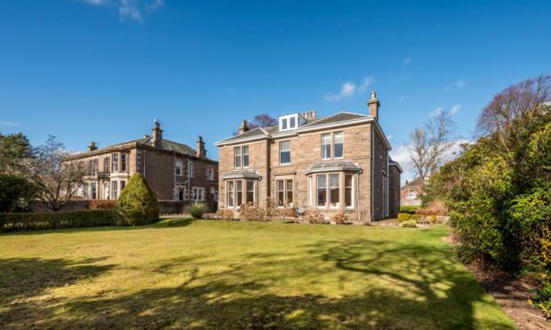
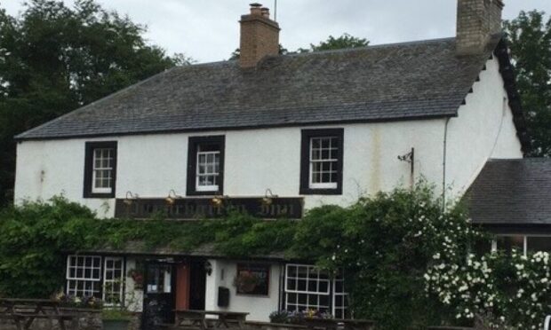
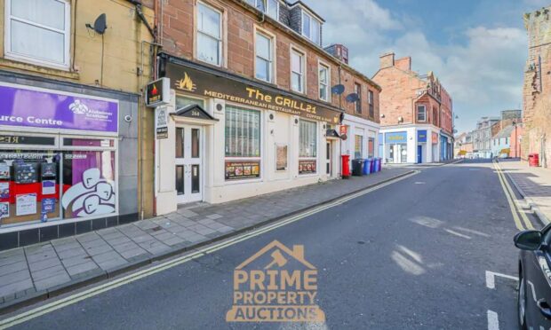
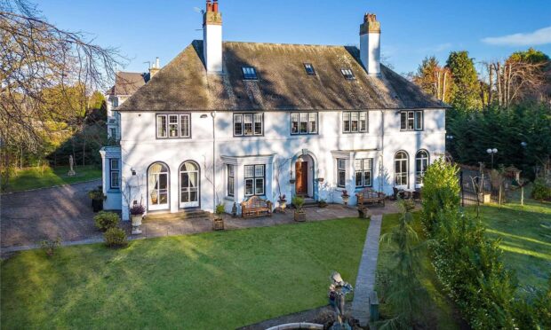
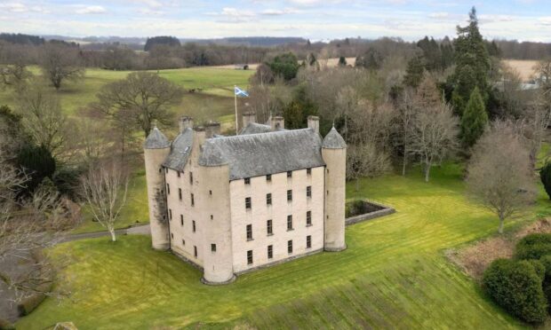
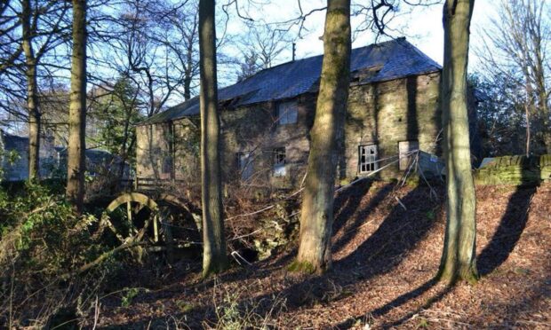
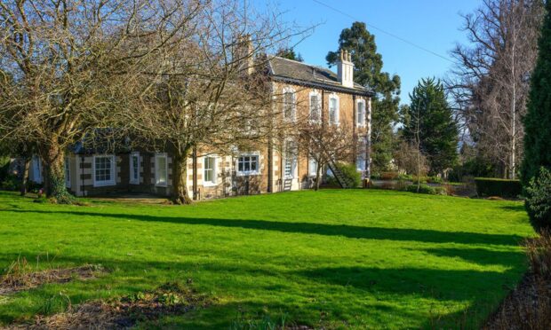
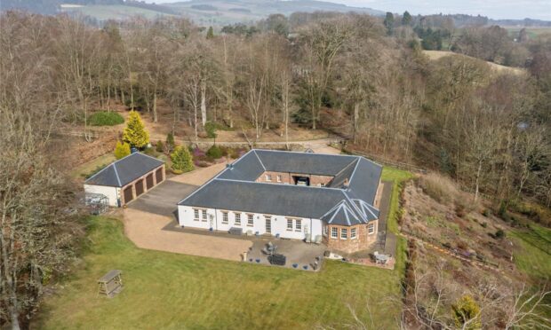
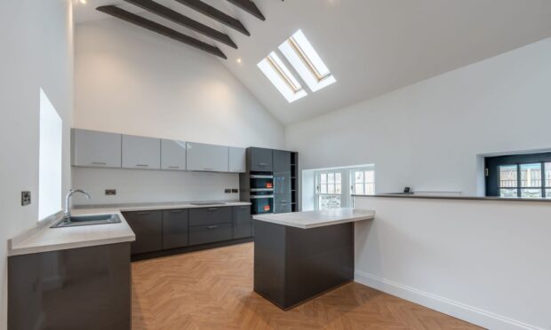
Conversation