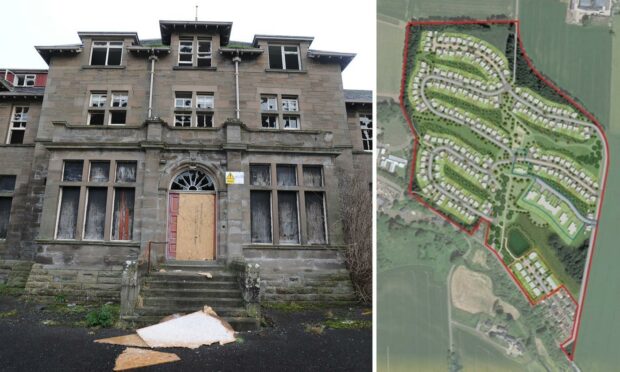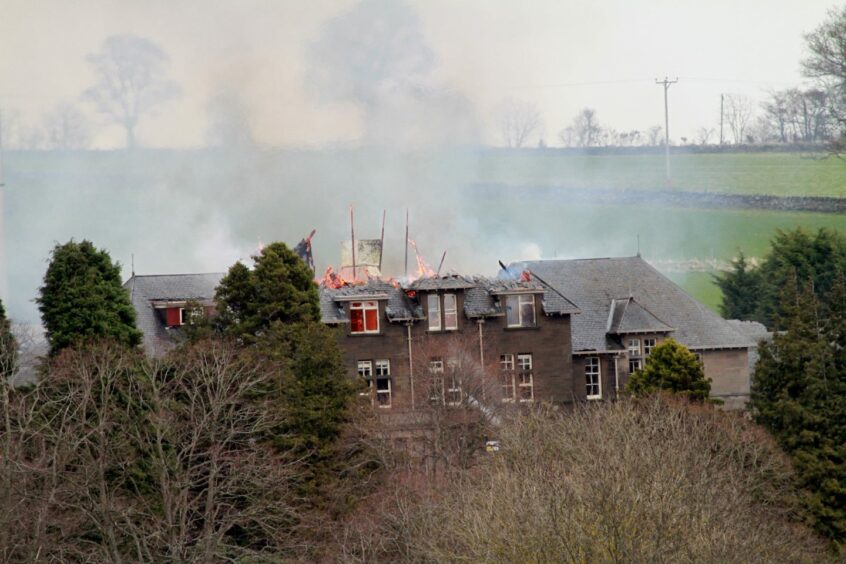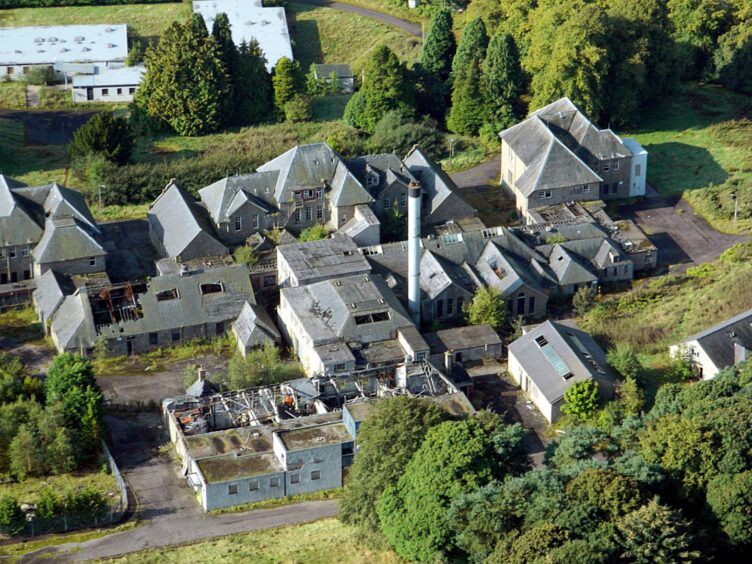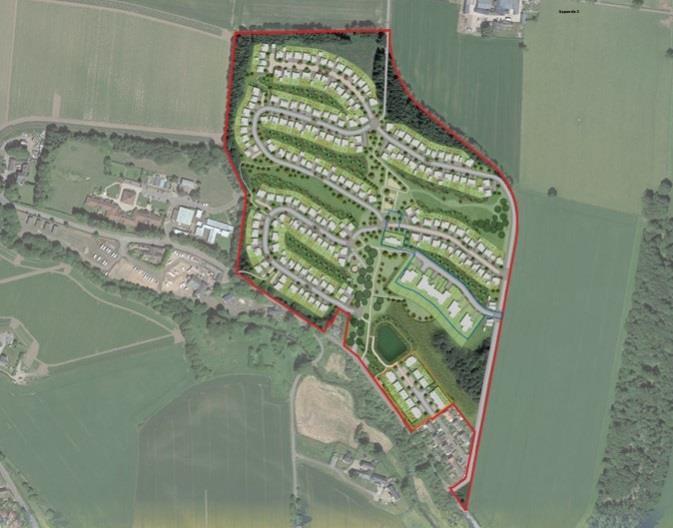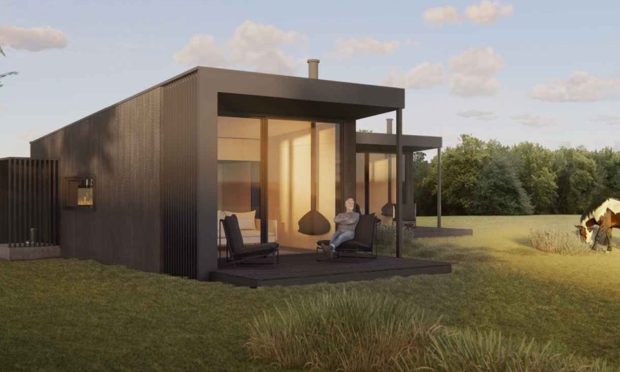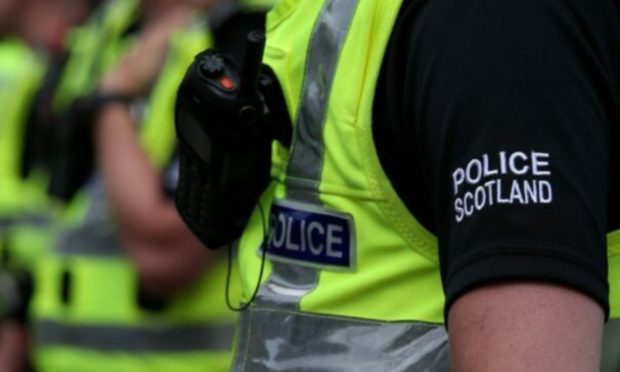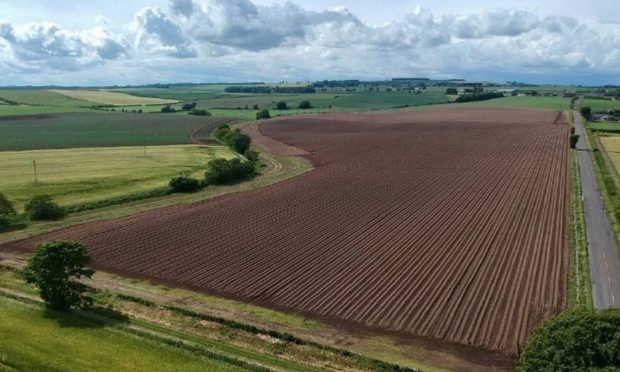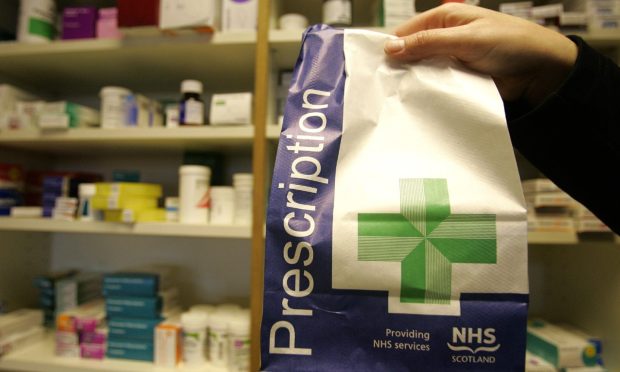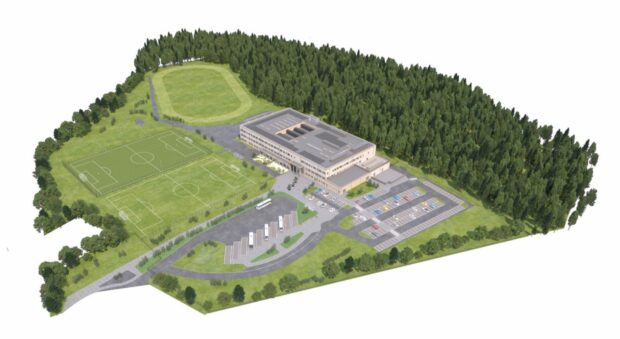The masterplan for the long-awaited development of Strathmartine Hospital has been released.
And Angus planners say councillors should give the green light to a proposed layout for more than 200 new homes on the site.
It is nearly two decades since the historic facility was closed by the NHS.
And more than six years since Scottish Ministers upheld an Angus Council decision to give the go-ahead in principle for a major redevelopment of the controversial site.
Since then Strathmartine has been a repeated target for vandals and fire-raisers.
Angus development standards committee will consider the masterplan application on Tuesday.
It has been lodged by Miller Homes and Chamberlain Developments.
They are seeking approval for 212 new houses in the hospital grounds.
But the application does not involve the listed buildings on the site.
In 2021, planning permission and listed building consent was granted for the conversion, restoration and extension of the hospital administration block and cottage into 12 houses.
However, that will not go ahead straight away.
The listed building work can’t start until the development of the wider site.
Any buildings on the site which need to be cleared will be demolished in the first year.
Conversion work and the building of 28 affordable homes will take place in the first two phases over 24 months.
The remaining 184 mainstream homes are to be built in four phases.
Those will be on a clockwise basis starting with the new builds around the listed buildings.
There will be a mix of homes, many of them 1½ or two-storey three- to five-bedroom properties.
The housing is scheduled to be complete within six years.
What is the local response?
There have been 21 objections to this latest application.
Many of those centre around the impact the development will have on Ashton Terrace.
The main entrances to the former hospital will still be used.
But an access is to be taken off Ashton Terrace to serve 28 affordable homes.
Planners say the adopted road is capable of taking the extra traffic.
There are also concerns around the loss of open space and parking in that area.
‘Significant enhancement’
Councillors will be reminded the principle of the development has already been established.
The committee report says: “This application seeks approval for all whole site matters that require to be addressed to allow the development to progress, and also seeks approval for the specific details of the design and layout of new housing across the site which is required to cross fund the significant development costs.
“The overall masterplan provides an acceptable design solution for the site.
“The development would result in restoration of listed buildings and their setting and remediate a significant brownfield site.”
And they say the Strathmartine scheme would lead to a “significant enhancement to the amenity and cultural heritage value of the site.”
