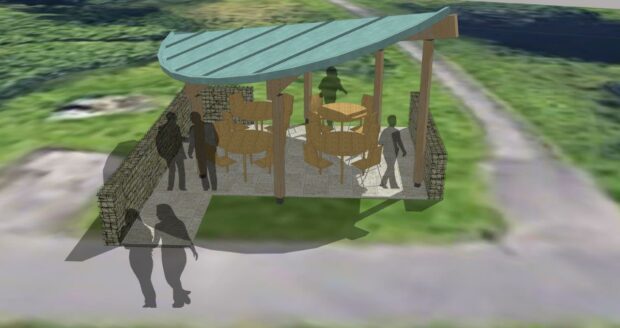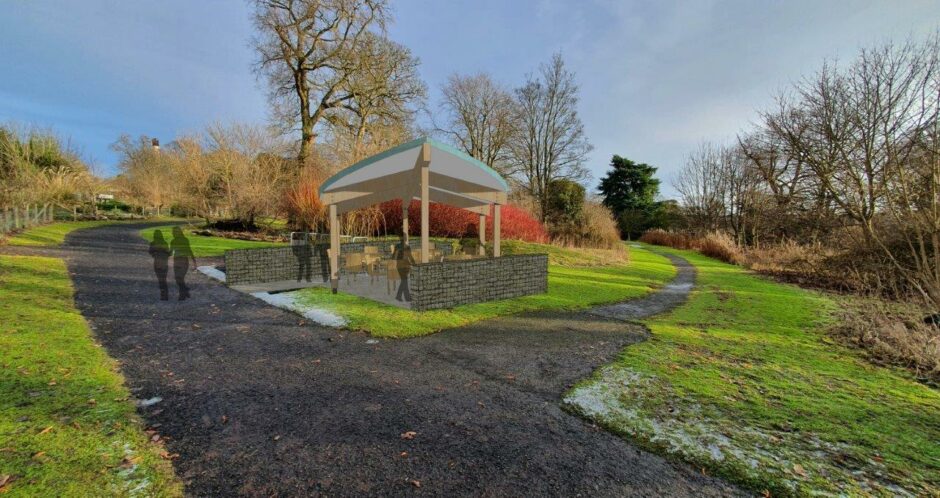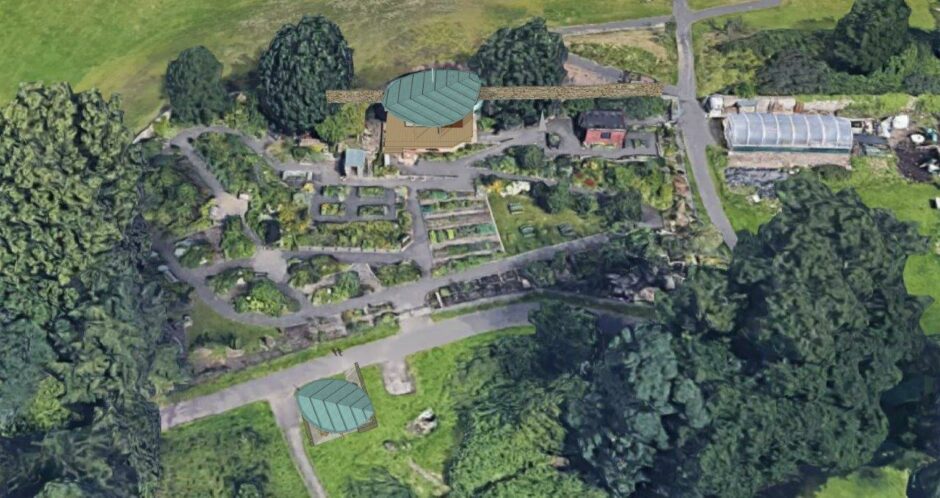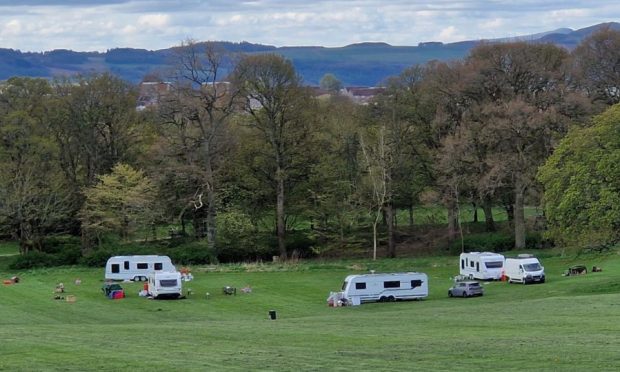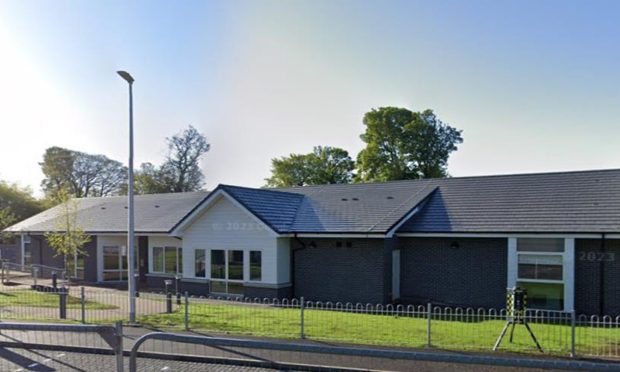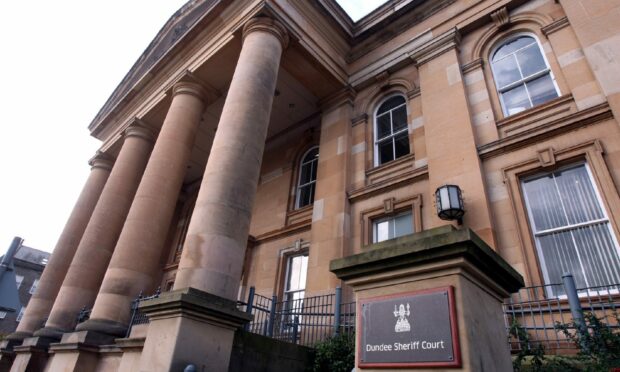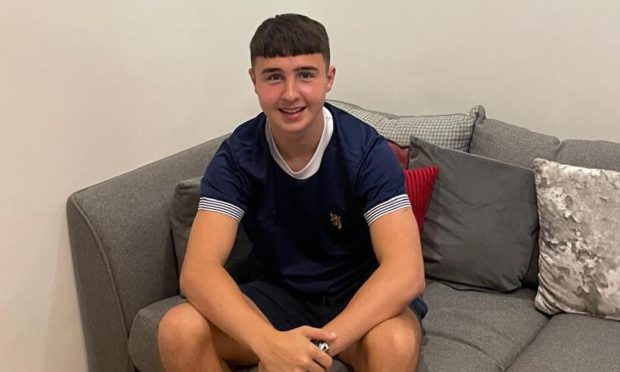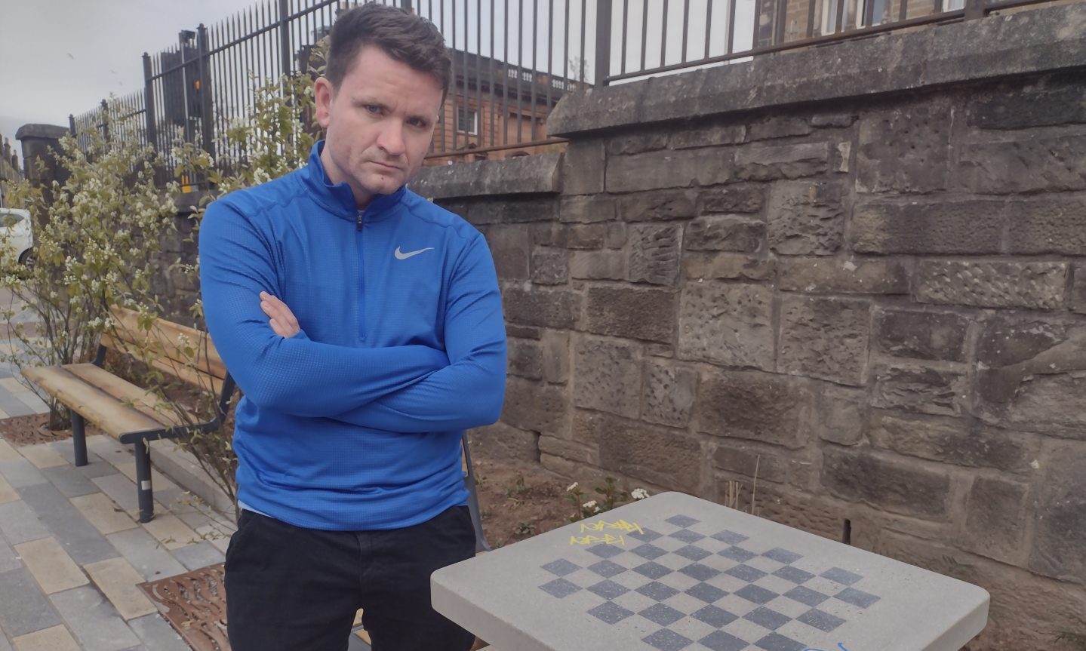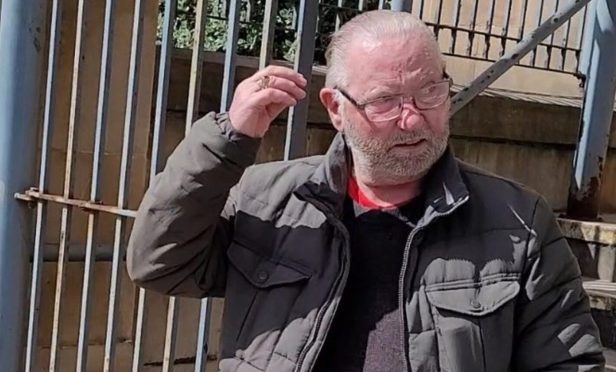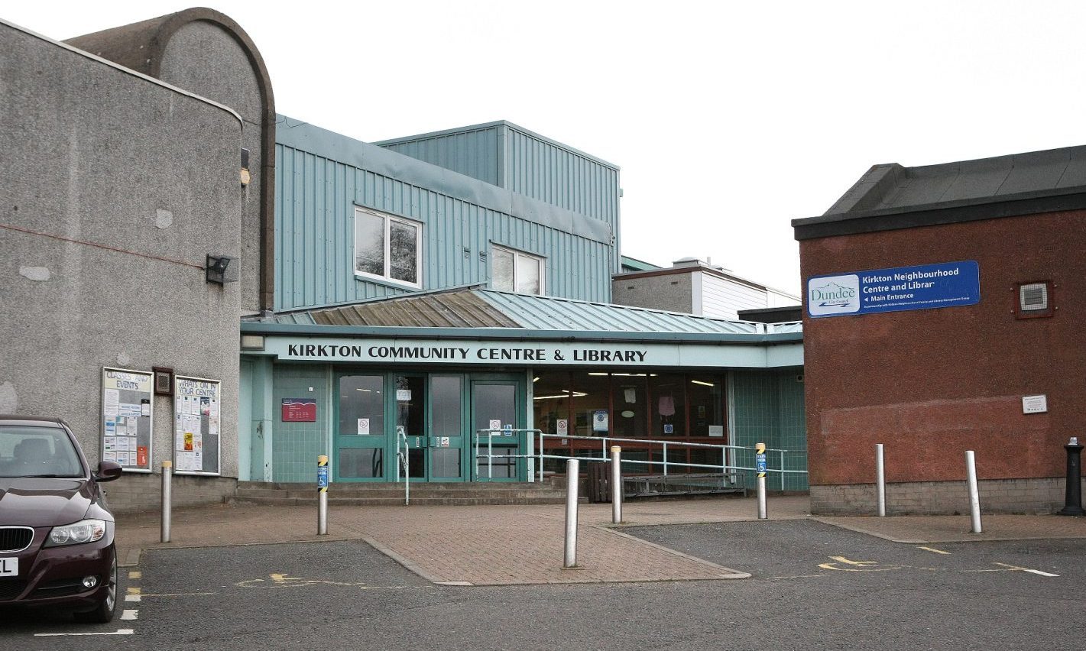A new shelter could be added to a community garden at Ninewells Hospital in Dundee in a thank you to staff for all of their hard work during the Covid-19 pandemic.
Voigt Architects‘ plans for the new pavilion at Ninewells Community Garden within Ninewells Hospital have been submitted to Dundee City Council.
It has been supported by NHS Charities Together and Tayside Health Fund and will complement the existing award-winning Leaf Room.
The garden is used to promote physical activity and mental health through community gardening.
The proposed new shelter has been described by Voigt Architects as a place for “contemplation and reflection for staff, patients and their families”.
It added that the pavilion would be “a lasting tribute to the extraordinary efforts of NHS workers, volunteers and patients at the centre of the Covid crisis”.
It would be a permanent fixture at the hospital and be designed with the environment in mind.
How would it look?
The shelter would be a square-shaped open space under a leaf-shaped roof, the same roof design as that of the Leaf Room, and surrounded by stone walls.
There would also be space for some tables and chairs which could be used as a meeting place for between 16 and 25 people.
The architects were asked to consider and plan a structure that would complement the award-winning leaf room building and the community garden, which was completed in 2016.
The shelter would be used by staff and patients of the hospital, allowing them to meet with and speak to relatives and colleagues. It could also be used by staff during break times.
It has also been proposed that the shelter be used as a covered teaching space for groups and covered outdoor space for various classes.
The shelter would be in a visible location and sheltered from the wind with views of the whole garden.
Voigt Architects has also said that it could act as a prototype for other shelters around Ninewells and beyond.
Plans to ‘scale up’ outside activities
It is the hope of the charity that runs the community garden to scale up outside activities for staff, patients and their families due to the many benefits it can provide.
Mary Colvin, chair of the board of trustees who oversee the running of the garden, says all staff will be supported to address the negative effects of Covid pressures and the ‘living with Covid-19’ transition.
“Given how tough things have been for the NHS over the last few years we hope that this shelter and the community garden can provide a positive space for a break.
It is hoped that the project will provide appropriate wellbeing tools to allow staff to facilitate their own wellbeing in the longer term and the nature aspect used to support patient recovery and rehabilitation.
Jonathan Reeve from Voigt Architects said: “Given our experience working on the superb leaf room building we were delighted to be asked to become involved to assist Ninewells Community Garden once again.
“Our proposed design is based on the leaf room building, creating a shelter with a ‘leaf-shaped roof.’
“Even though the building is very modest in size the hope is that it will provide a multi-purpose space for a wide range of uses such as a covered space for patients and staff and Ninewells for coffee/lunch, a meeting/teaching space or for leisure use.
“Given how tough things have been for the NHS over the last few years we hope that this shelter and the community garden can provide a positive space for a break.
“We are very supportive of all the staff at Ninewells Hospital and the great work of the Community Garden and projects like this are always nice to be involved with.”
Should the plans be approved next month, work will begin in early 2022.
