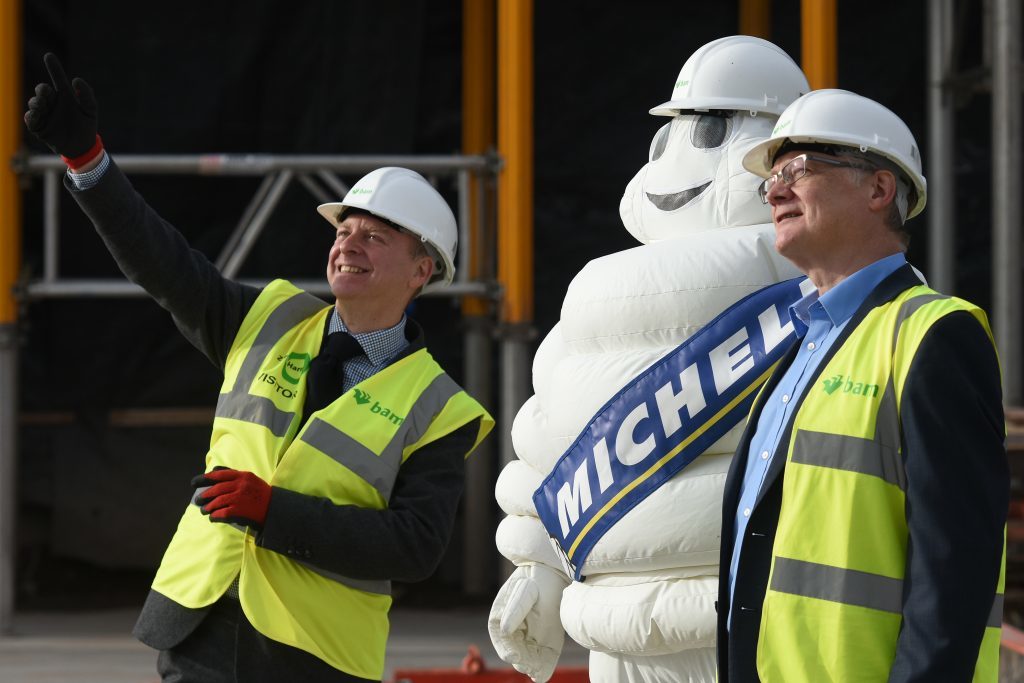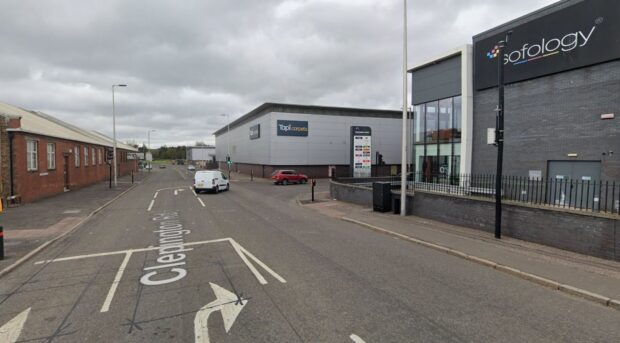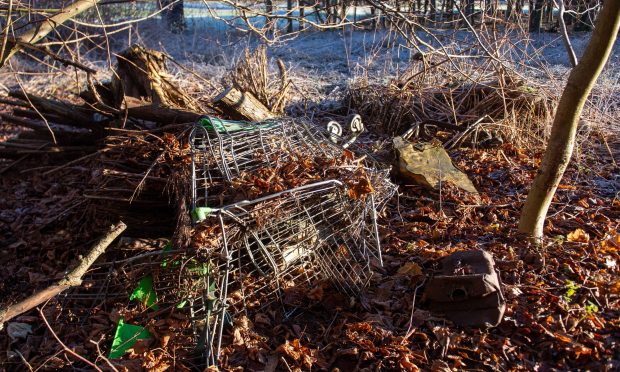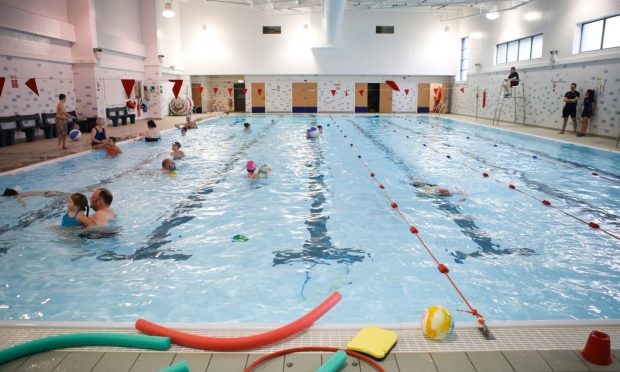Construction on the V&A museum has reached a “fantastic” milestone, with the completion of the floor of the public design gallery.
The upper floor – which will join the two separate lower sections of the museum together – has been laid in place and will go on to house a considerable public area filled with galleries, learning spaces and a restaurant.
Officials from corporate partners, Dundee City Council and the V&A took a tour of the construction site on Monday, to see for themselves how work was taking shape.
Tyre manufacturer Michelin will lend their name to one of the galleries for the next 25 years. It is hoped the Michelin Design Gallery will inspire future generations of designers and engineers, according to Michelin Dundee factory manager John Reid.
He said the partnership between the factory and the V&A highlights Michelin’s commitment to Dundee.
He said: “The potential the V&A development provides for Dundee is huge, we have felt we should do all we can to support it.
“We want people coming to the V&A to feel inspired by design and interact with the gallery.
“The backing from the Michelin Corporate Foundation will allow us to develop really strong, long-term links between the factory and V&A Dundee.
“The V&A Dundee project is a massive contribution to regeneration in the city and we’re very proud to be involved.”
The Michelin Corporate Foundation has invested £54 million in their factory at Baldovie.
The factory took home the Business of the Year award at the fourth annual Courier Business Awards 2016.
A mentoring programme will be put in place by Michelin at the museum, allowing staff the chance to be directly involved with the museum through teaching and skill sharing.
Philip Long, V&A director, said the partnership with Michelin had been in discussion since the “early days” of the museum’s inception.
He said: “It is thrilling to see the completion of our galleries floor, revealing for the first time the space which will host the V&A’s touring exhibitions and showcase the outcomes of our learning programmes.
“Michelin have discussed being involved with the V&A since the early days and their contribution to the project is absolutely fantastic.
“The galleries are being designed not just to display items from the world of design, but to get people involved in design.
“All of our partners have helped make this project happen, and the museum has fantastic potential.
Mike Galloway, director of city development at Dundee City Council, said it was “fantastic” being able to see the building work taking shape.
He said: “To be able to see how the building looks, after visualising plans for so long, and to be able to stand in the building and almost touch it makes it feel all the more real.
“Credit is due to construction firm BAM, who have been absolutely fantastic.
“Over the next year, multiple contractors will start to arrive on site and the work will be as complex.
“The project is still on time and on budget.”
Councillor Dave Bowes said he was very impressed with how the building was taking shape, after enjoying a tour of the site on Monday.
The city council development management convener said: “I toured the construction site three or four months ago, and it is incredibly impressive how quickly the construction of the upper floor has been.
“The people of Dundee can see how construction of the V&A is coming on.
“The project is still on time and on budget.
“The aspirational V&A Dundee project is designed to provide Dundee and Scotland with a world-class museum, which will help to provide jobs and wider economic benefits.”
Analysis
The V&A is going to be big. Very big.
After donning hard hats and hi-vis vests, clambering up the concrete stairwell and through the labyrinth of scaffolding encasing the construction site, the first thing which struck me stepping on to the upper floor was its size.
A vast, sprawling, open space with outwardly sloping walls and no roof (yet), the Michelin Design Gallery floor provides a vantage point over the city’s waterfront redevelopment rivalled possibly only by the tallest mast of Scott’s Discovery.
It is a big project, in more ways than one. Big in the sense of the physical undertaking – the sheer cubic volume of concrete and the tonnes of steel and the thousands of square metres which will house some of the biggest design collections in the world.
Big in the scale of its ambition- one of the world’s most cutting edge museums of design, the flagship of the biggest regeneration project Dundee has ever seen, looking to attract the big number of jobs, enterprise and investment not seen in the city since the days of Sir James Caird.
Big in terms of cost – an £80 million building at the apex of the council’s £153 million regeneration and jobs investment plans over the next five years.
Big in terms of risk – the hope is investors will come to Dundee and be so impressed with what’s on display, they plough money in to the city.
If this doesn’t happen, then we could be left with a big white elephant.
The size of the museum is second only to the size of the ambition driving its development and the hopes of how much change it can deliver.
It is a big ask, but standing on the floor of what could be, you can’t help but feel just a little bit excited.










